There can be your advertisement
300x150
El Abrazo House | Mateo Gagliardo | Parana River Delta, Argentina
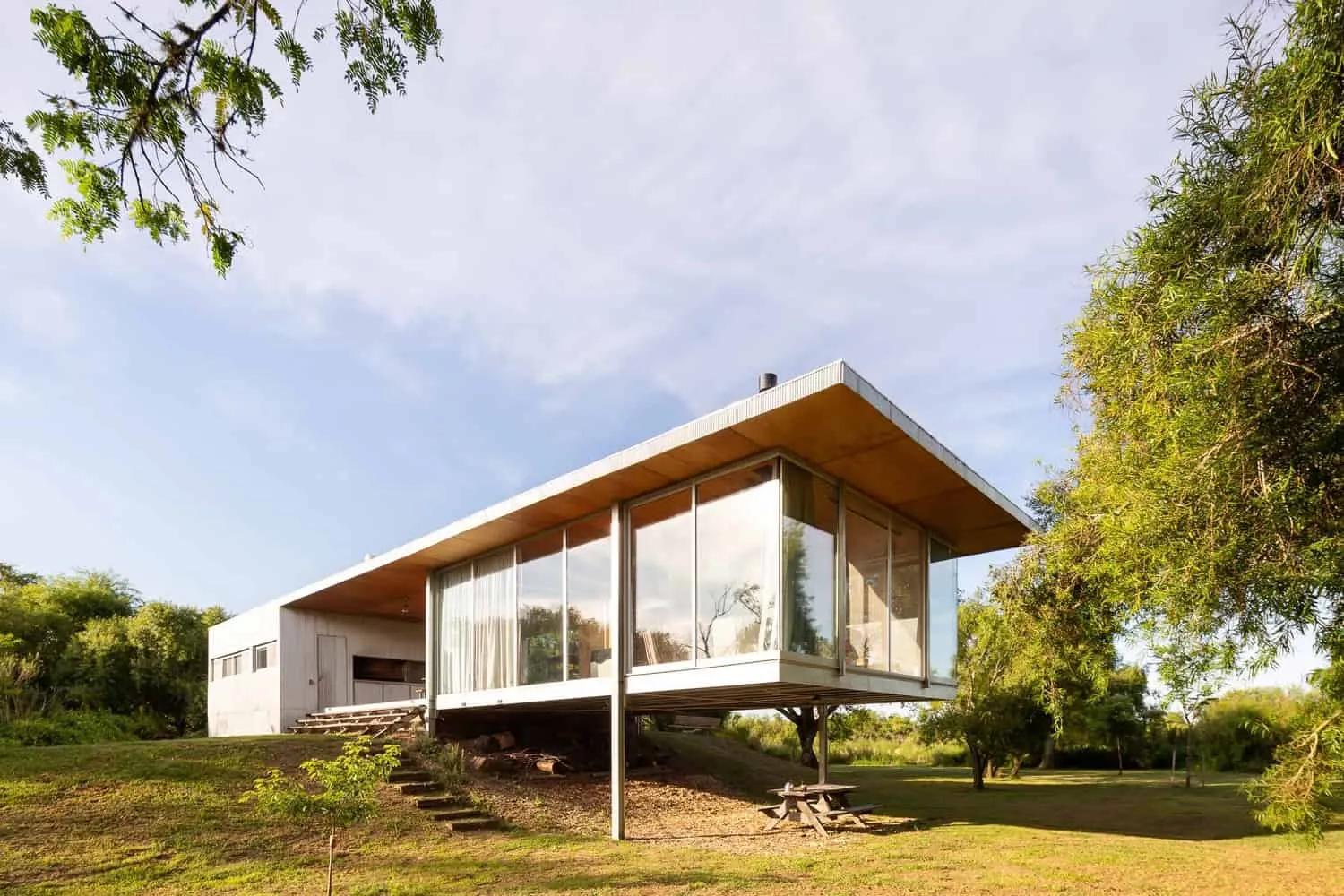
Architecture in Harmony with Marshes
Situated in the vast marshlands of the Parana River Delta in Argentina, El Abrazo House by Mateo Gagliardo embodies collaborative architecture. It is more than just a house — it's a carefully considered response to the constantly changing aquatic landscape, where water levels, insulation, and self-sufficiency define daily life.
Located on El Chirigué island along the Lechiguana creek, the house integrates with its surroundings through a earth barrier rising to the level of the structure — an architectural embrace between land, water and sky.
Concept and Design Strategy
The design emerged from three defining factors of the Delta: floods, landscape and autonomy. To live in such a dynamic ecosystem, Gagliardo created architecture that adapts rather than resists.
Two main axes organize the project:
-
Axis Y establishes visual and spatial connection between the river, dock, gallery and mature tree at the back of the plot — linking architecture to its natural anchors.
-
Axis X, running inside, aligns the gallery as the heart of the house, connecting bedrooms and common areas while maintaining a constant dialogue with the outside world.
The result is a house that blurs the boundaries between inside and outside, allowing the landscape to shape everyday life.
Rise and Integration
To withstand seasonal floods, El Abrazo House rises above ground level on a raised platform. The earth barrier serves as both an access route and a topographic gesture, softening the transition between land and structure.
This approach ensures accessibility during floods while preserving the natural hydrology of the site. The sleek structure appears to float among tree canopies — minimal footprint with maximum sensitivity.
Spatial Organization and Materiality
Space-wise, the house balances intimacy and openness.
-
Private zone — bedrooms, bathrooms, storerooms and technical spaces — is built using a steel frame, externally clad in zinc corrugated panels and internally finished with phenolic panels, providing resistance against humidity.
-
Public zone presents a transparent pavilion structure, protruding outward, immersing inhabitants in the surrounding forest. Large glass panels and an open gallery connect interior and exterior, turning meetings into extensions of the landscape.
Natural ventilation, filtered daylight and light materials create an atmosphere of warmth and adaptability, reflecting the organic rhythm of the ecosystem.
Sustainability and Self-Sufficiency
In this remote location, El Abrazo House is completely off-grid, embodying principles of sustainable independence:
-
Solar energy: photovoltaic panels provide all electrical power.
-
Water cycle: river water passes through settling and chlorination for domestic use.
-
Waste management: a biogas digester processes wastewater, turning waste into harmless organic matter.
These systems ensure autonomy and ecological balance, aligning with the architect's philosophy that architecture should coexist with nature, not dominate it.
Material Poetry and Sense of Place
Gagliardo's design embraces essentialism and restraint. Industrial yet tactile materials — corrugated steel, wood, phenolic boards — reflect the working structures of the Delta, expressing refined simplicity. Transparency in the public core contrasts with strength in private areas, creating a dynamic balance between openness and shelter.
In twilight, as golden light reflects off the marshes, the house glows like a beacon — a quiet dialogue between human artistry and natural resilience.
El Abrazo House by Mateo Gagliardo is a model of contextual, sustainable architecture. It's a sublime refuge, a bridge between land and water, a manifesto for sustainable living in fragile ecosystems. Integrating topography, structure and autonomy, the project demonstrates how thoughtful design can transform ecological challenges into architectural beauty.
This is architecture of empathy — embracing its context, inhabitants and rhythms of the Delta.
 Photographs © Ramiro Sosa
Photographs © Ramiro SosaMore articles:
 DIY Smart Home for Beginners
DIY Smart Home for Beginners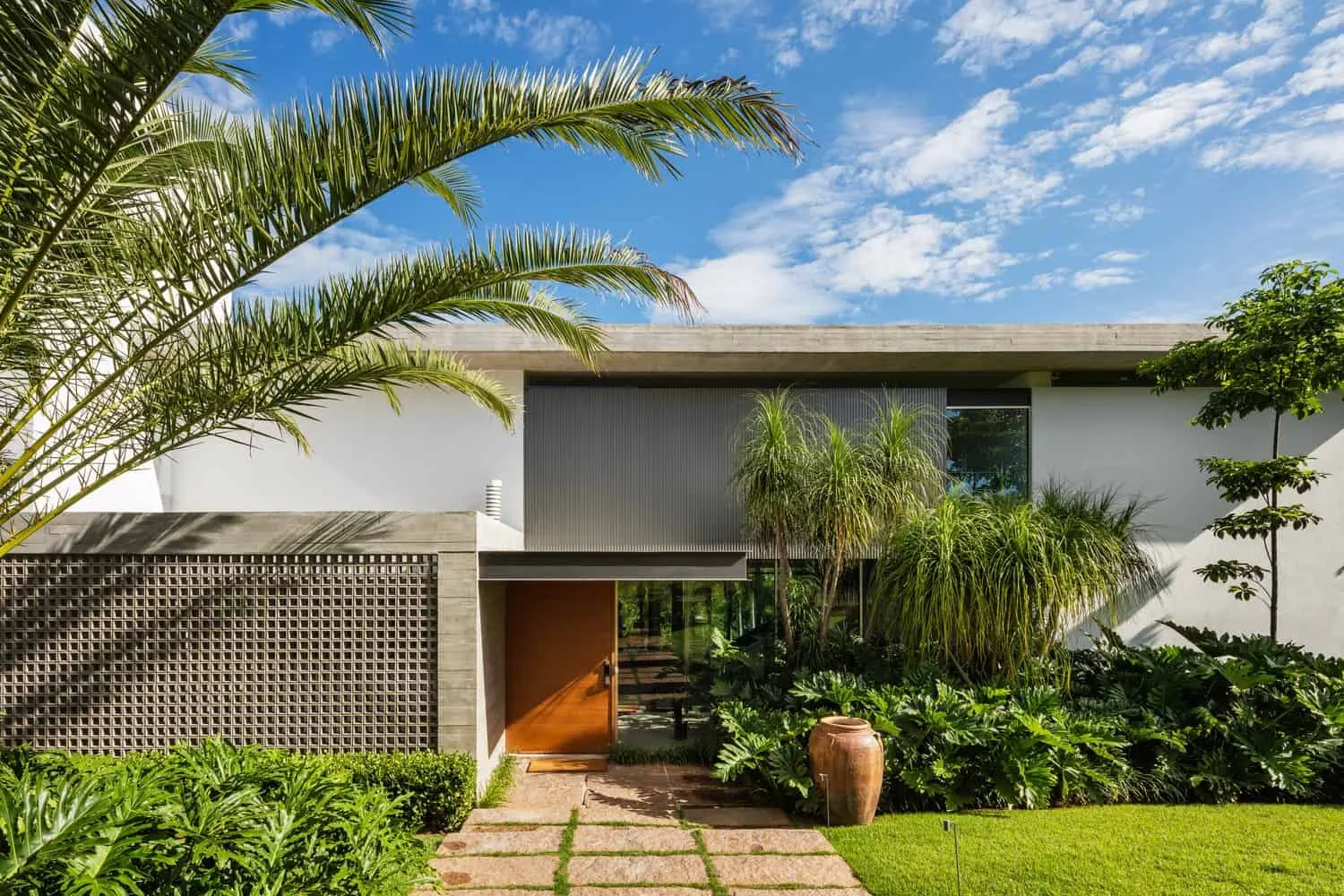 DMG House by Reinach Mendonça Arquitetos Associados in Bragança Paulista, Brazil
DMG House by Reinach Mendonça Arquitetos Associados in Bragança Paulista, Brazil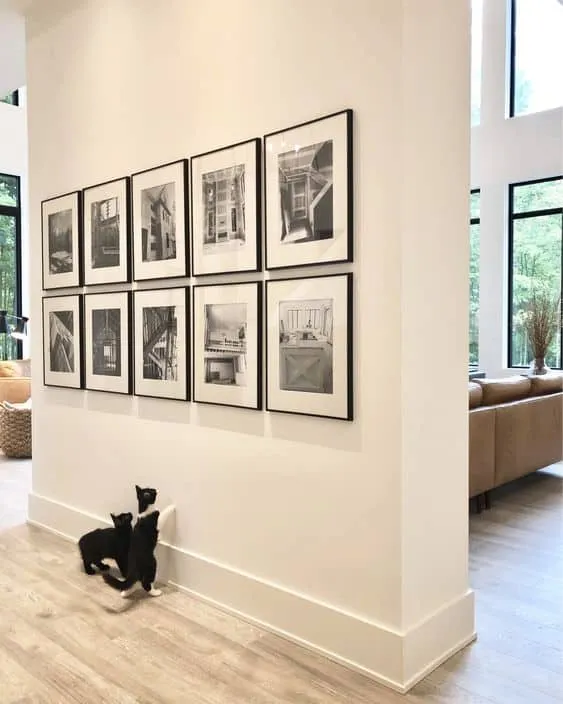 Want to Decorate a Corridor with Paintings?
Want to Decorate a Corridor with Paintings?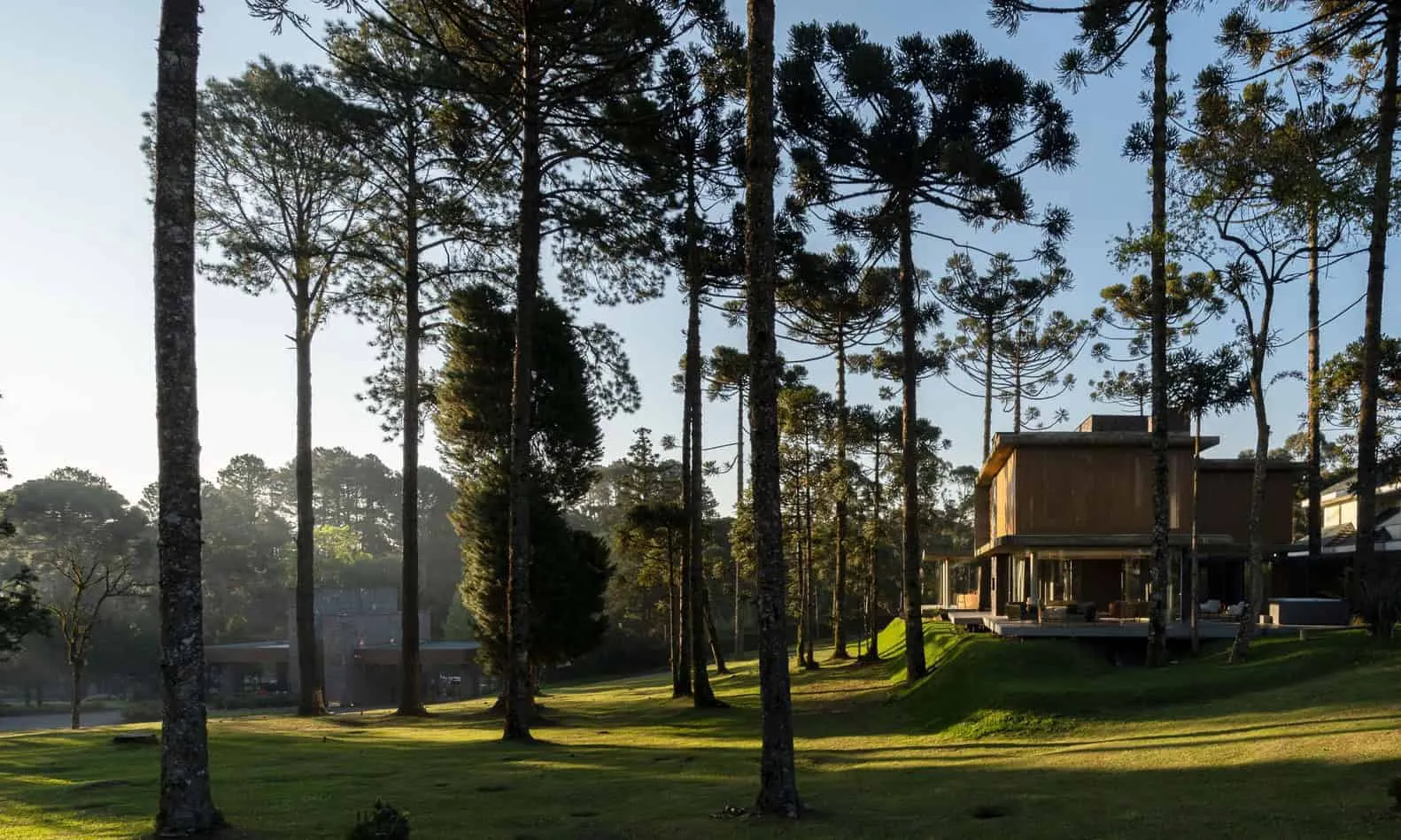 Doce Vida House by Studio CK Arquitetura in Gramado, Brazil
Doce Vida House by Studio CK Arquitetura in Gramado, Brazil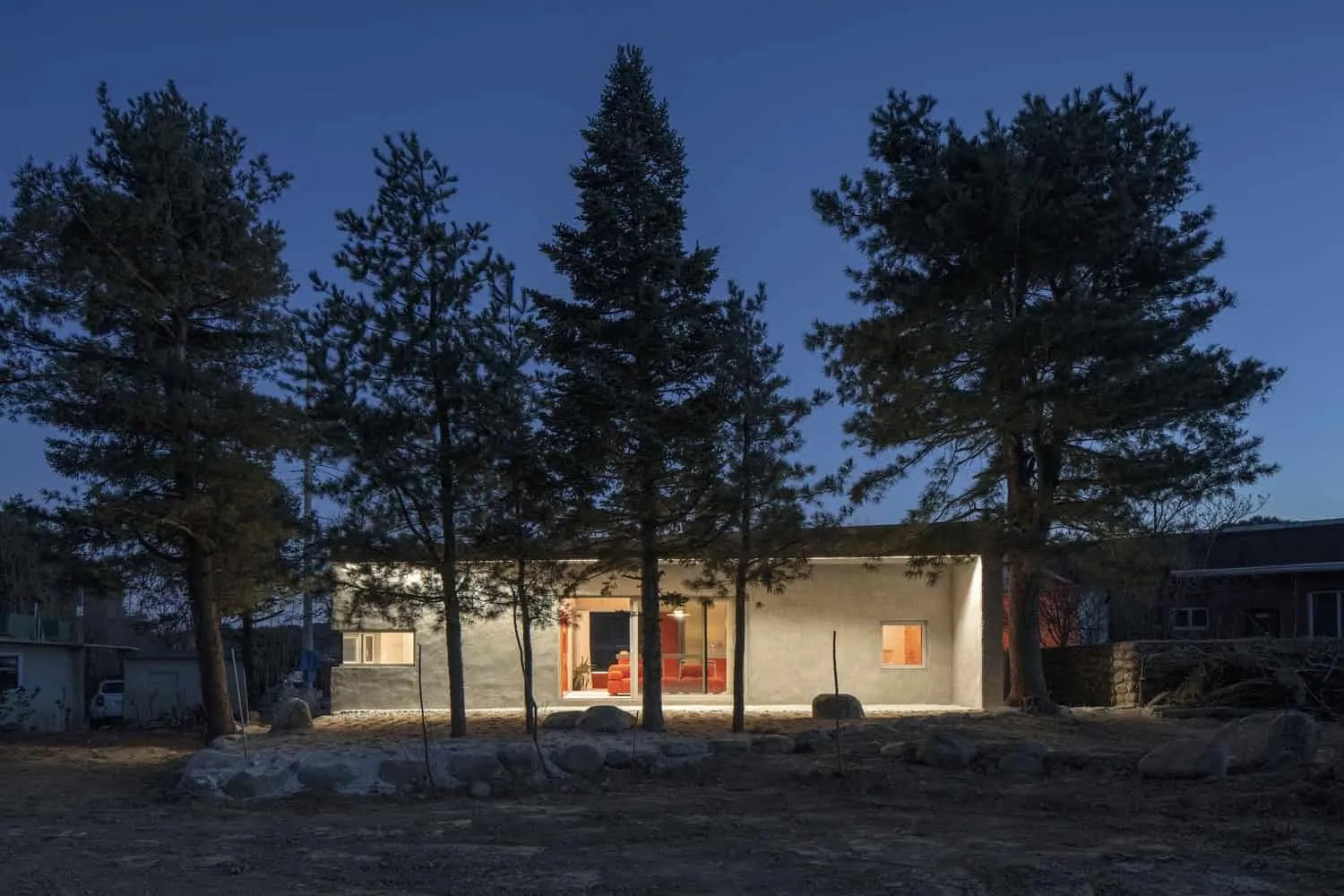 Doldam House by one-aftr in Sokcho, South Korea
Doldam House by one-aftr in Sokcho, South Korea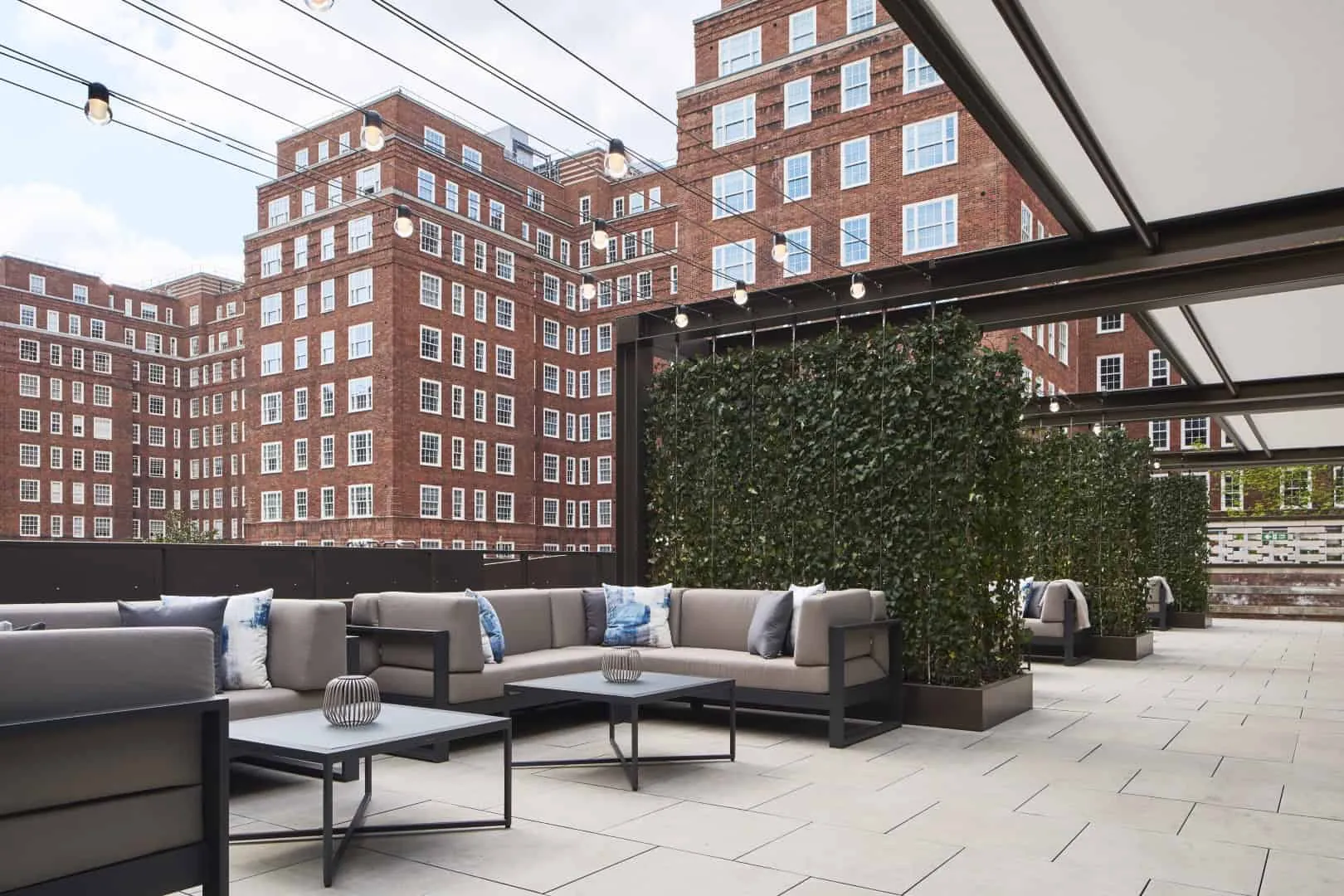 Dolphin Square by GRID Architects and Interiors: A Symbol of Reimagined Modern Living
Dolphin Square by GRID Architects and Interiors: A Symbol of Reimagined Modern Living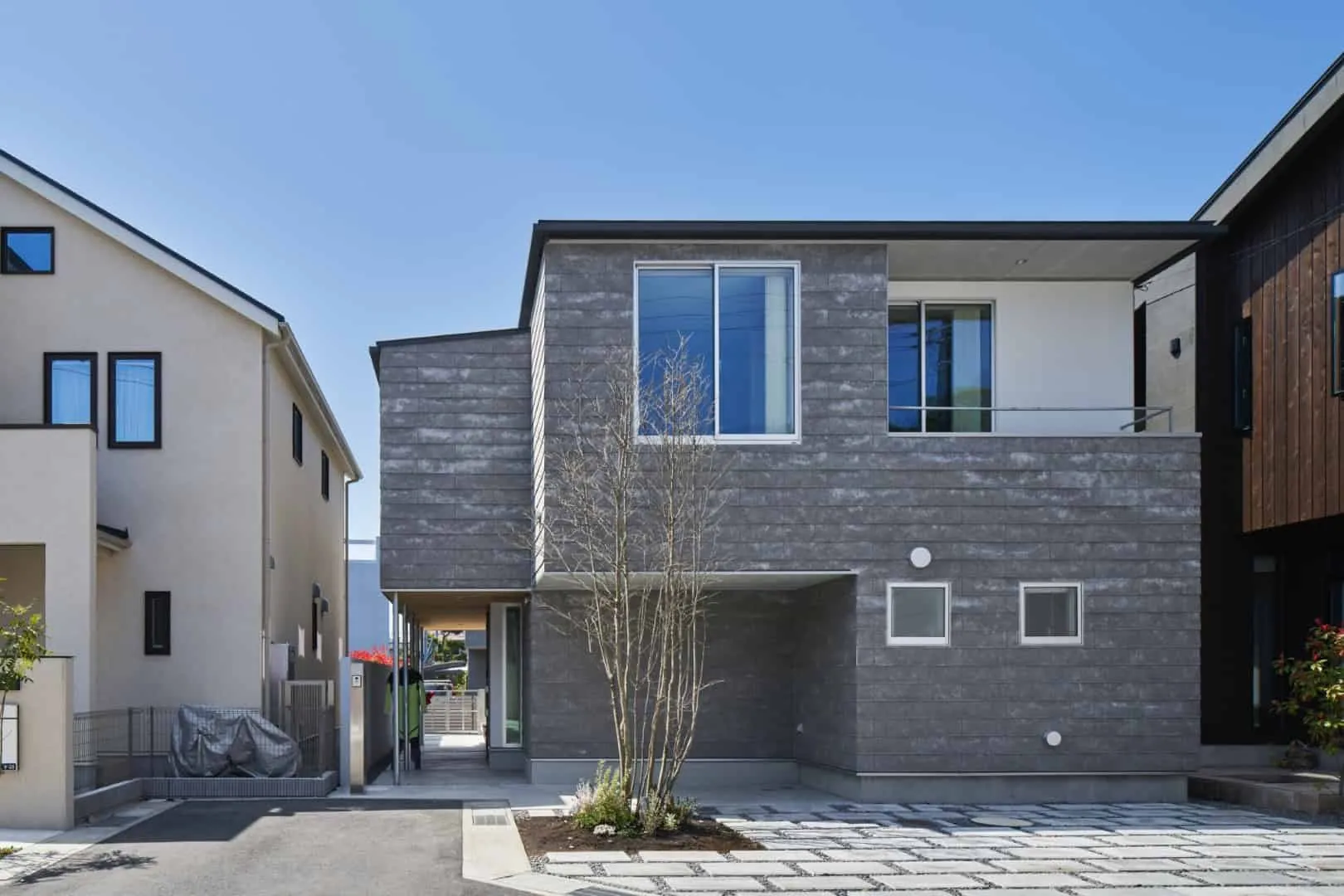 House DOMA by KiKi ARCHi + TAKiBI in Kanagawa, Japan
House DOMA by KiKi ARCHi + TAKiBI in Kanagawa, Japan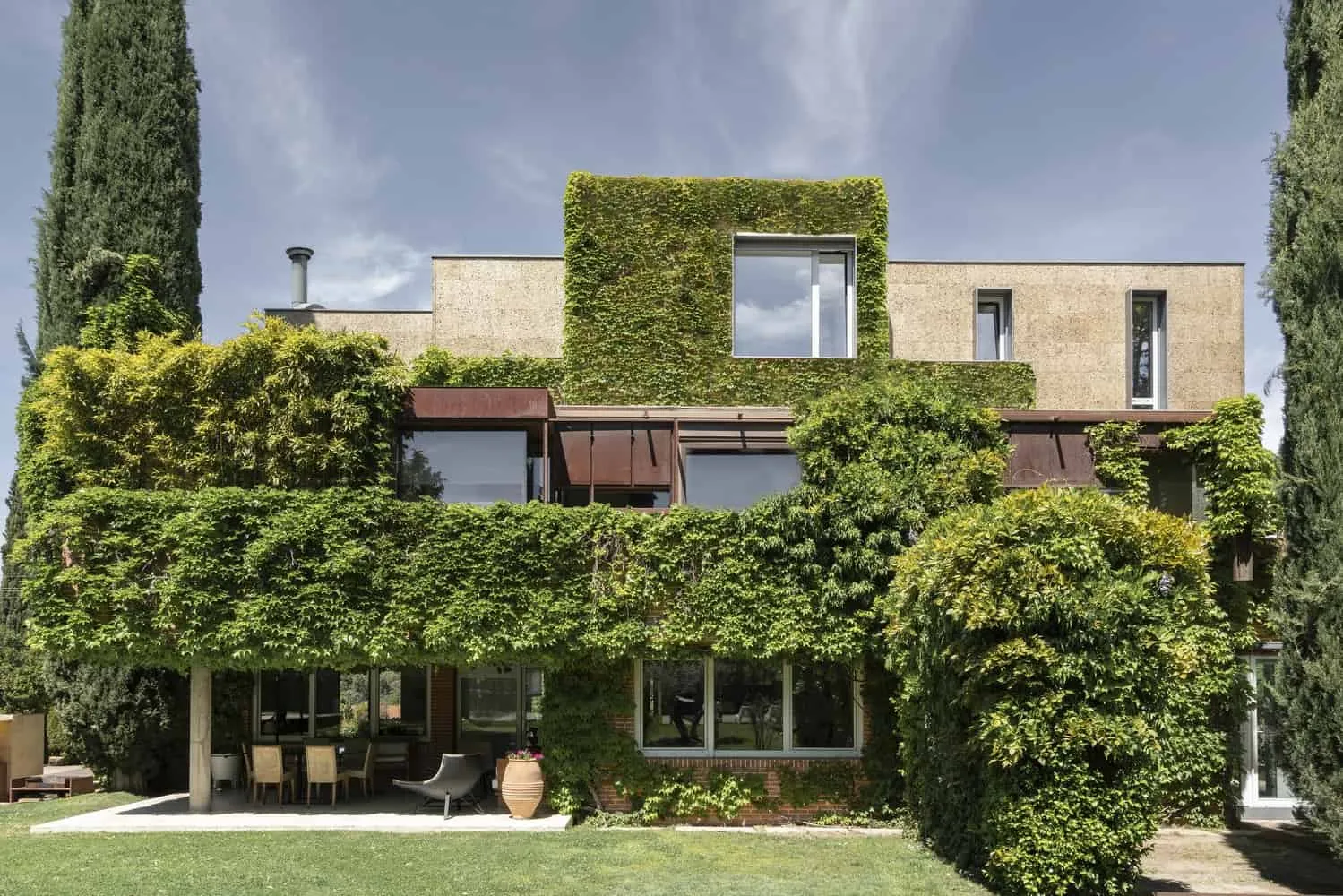 Domehome Expansion by EME157: Cork Dome in Madrid
Domehome Expansion by EME157: Cork Dome in Madrid