There can be your advertisement
300x150
DMG House by Reinach Mendonça Arquitetos Associados in Bragança Paulista, Brazil
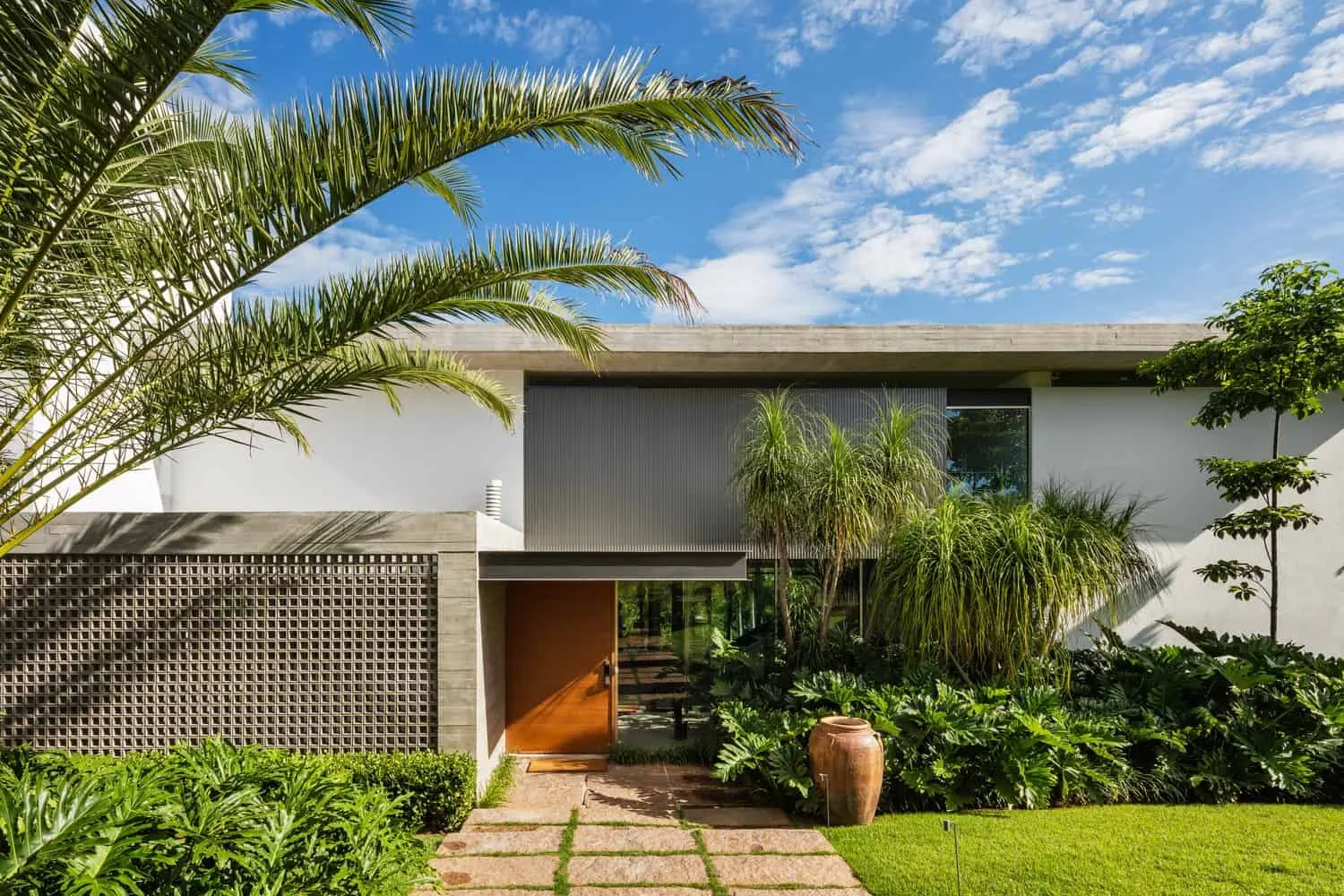
Project: DMG House Architects: Reinach Mendonça Arquitetos Associados Location: Bragança Paulista, Brazil Area: 9601 sq ft Photography: Nelson Kon
DMG House by Reinach Mendonça Arquitetos Associados
Reinach Mendonça Arquitetos Associados designed the DMG House in Bragança Paulista, Brazil. This stunning modern house occupies 9600 square feet of luxurious living space designed for a young couple. Its impeccable location provides an environment rich in greenery, similar to the FG House designed by the same studio.

From site selection to defining the project program, architects Reinach Mendonça Associados (RMAA) are involved in defining the project for the DMG House located in Bragança Paulista (State of São Paulo).
With a young couple with two children and many siblings and friends as residents, the house was designed to bring them together. Highlighting its simplicity in using raw concrete pours and light finishing on a long and narrow volume with large overhangs, the DMG House also features one facade facing the beautiful view of a farm and its vegetation.
The house has a concrete structure, ceilings and walls, metal canopy and aluminum frames. We used large terrain relief variations which initially could have been the main difficulty of the project. The solution was to place the pool at a lower level than social and leisure areas, creating a transitional level between the house and the ground. This also helped solve the issue of staff living quarters located on the lower level with privacy and independence.
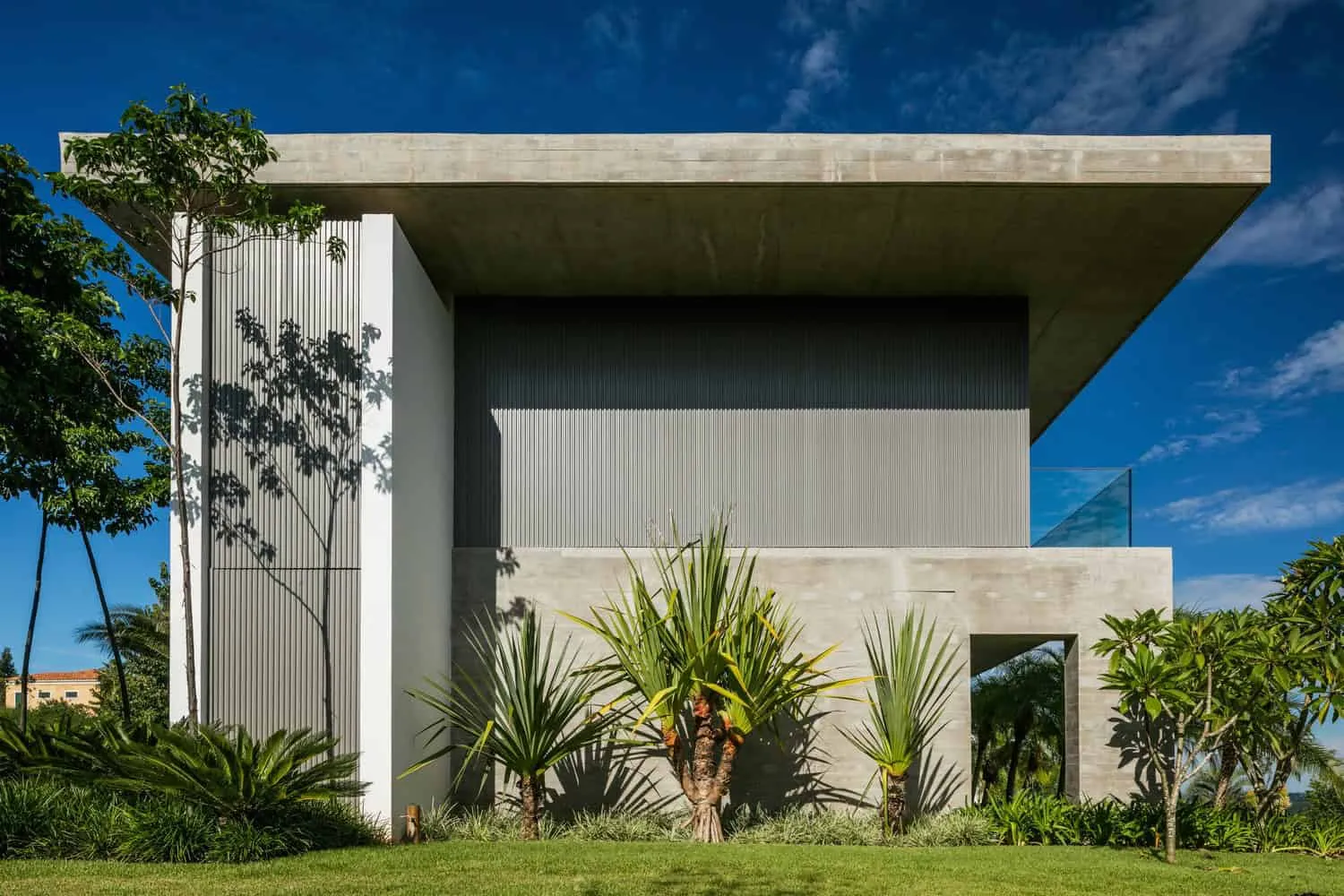
The layout is characterized by social spaces interconnected within one space with a lot of transparency, enhancing relationships with the outside world and abundant ventilation passing through two sides.
The gastronomic terrace has a metal roof and wooden flooring that floats above the concrete slab level, providing very refreshing free ventilation. Rainwater is collected for irrigation and solar energy is used to heat water and the pool. Photovoltaic panels were installed for temporary installations.
This house in São Paulo is located within a closed community designed for weekend relaxation and leisure.
The adopted concept aimed to maximize the beautiful view of the rural landscape of the region, which the entire building faces, as well as create interconnected social spaces gathered on the first floor.
For distributing all rooms, we applied an interesting solution by placing guest bedrooms on the first floor with accessibility but connected to the house from outside through an enchanting courtyard/garden and balcony. Three exclusive family bedrooms are located on the upper floor along the terrace, facing the landscape like all other rooms in the house.
– Reinach Mendonça Arquitetos Associados
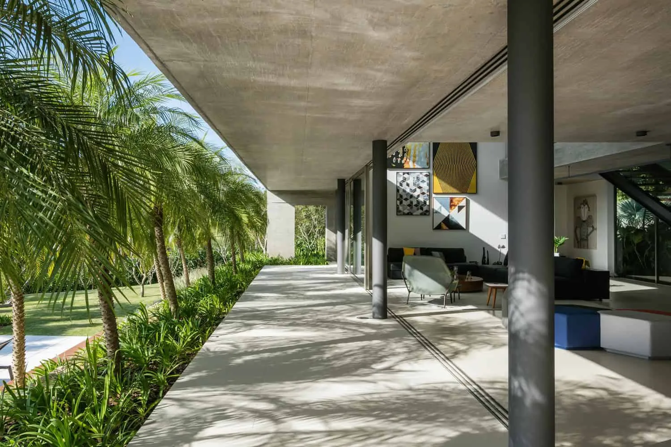
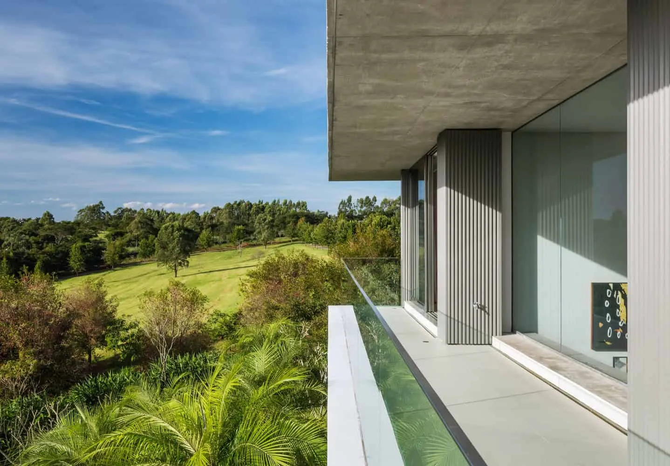
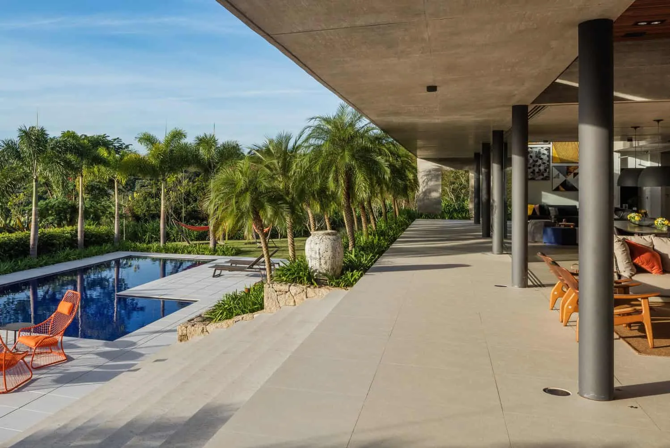
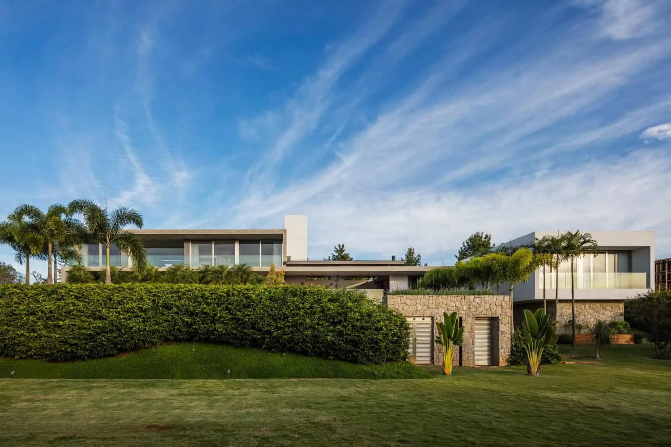
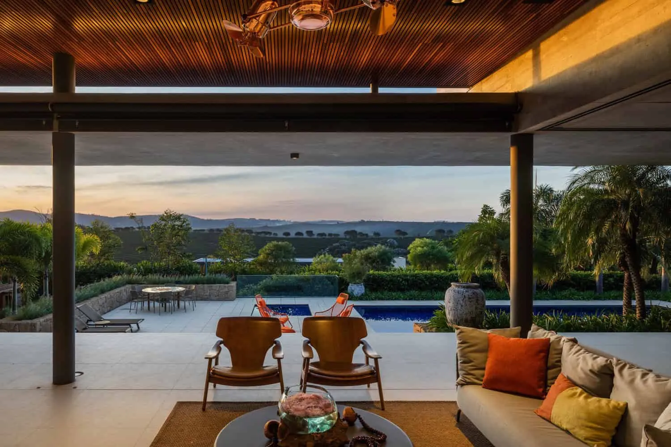
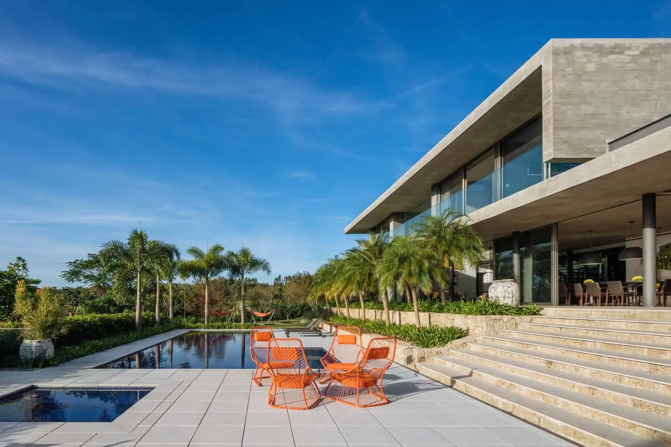
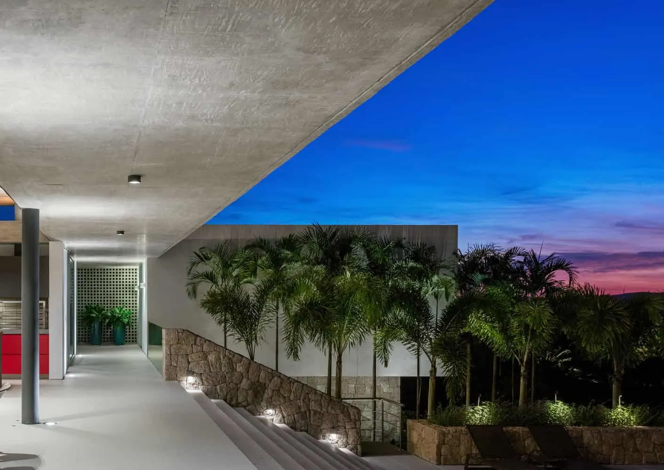
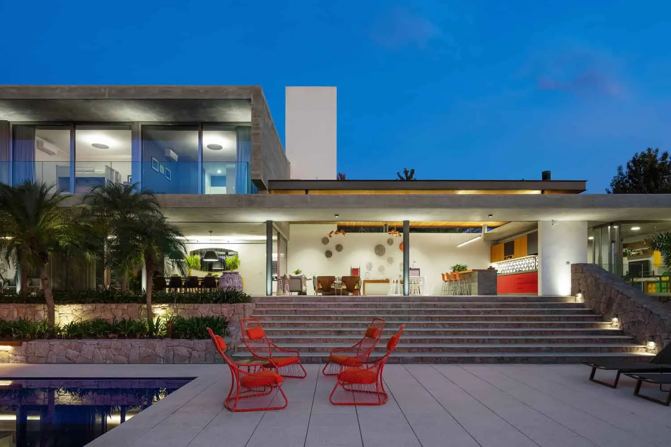
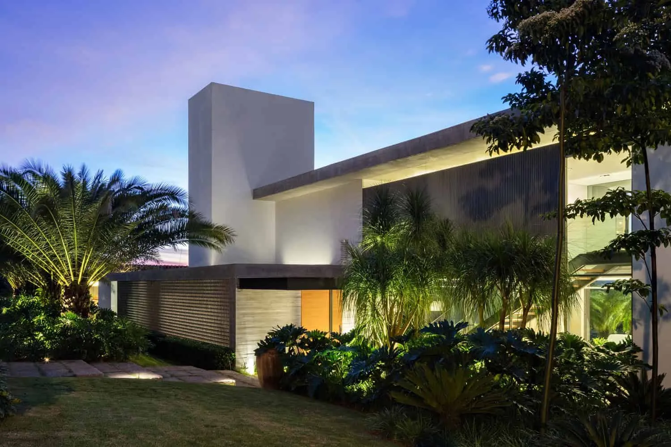
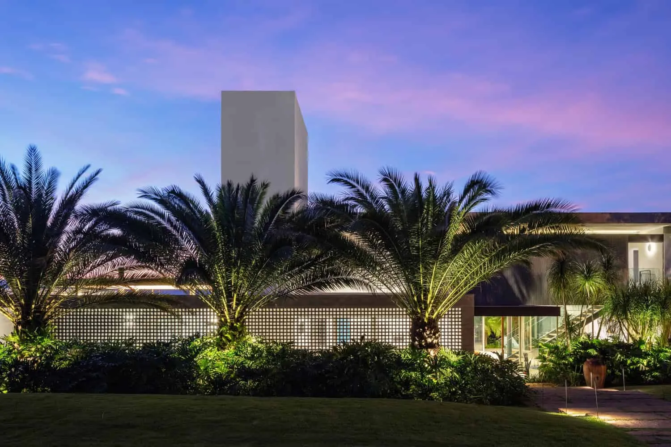
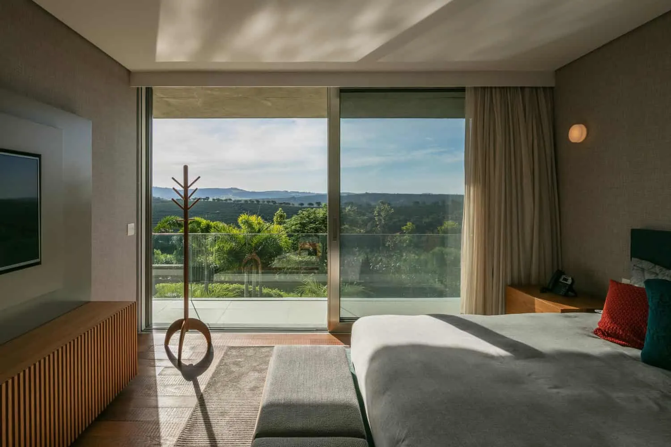
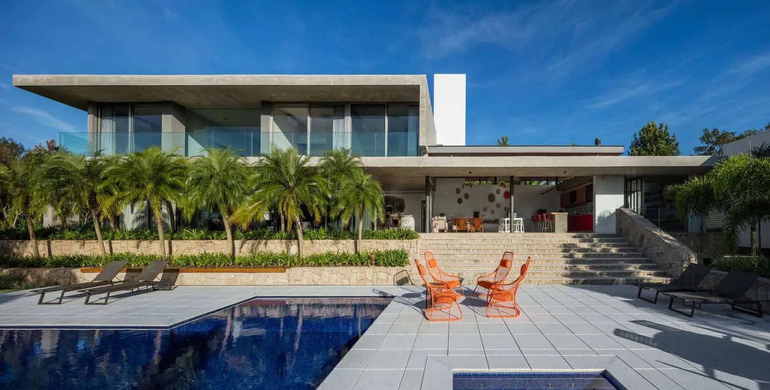
More articles:
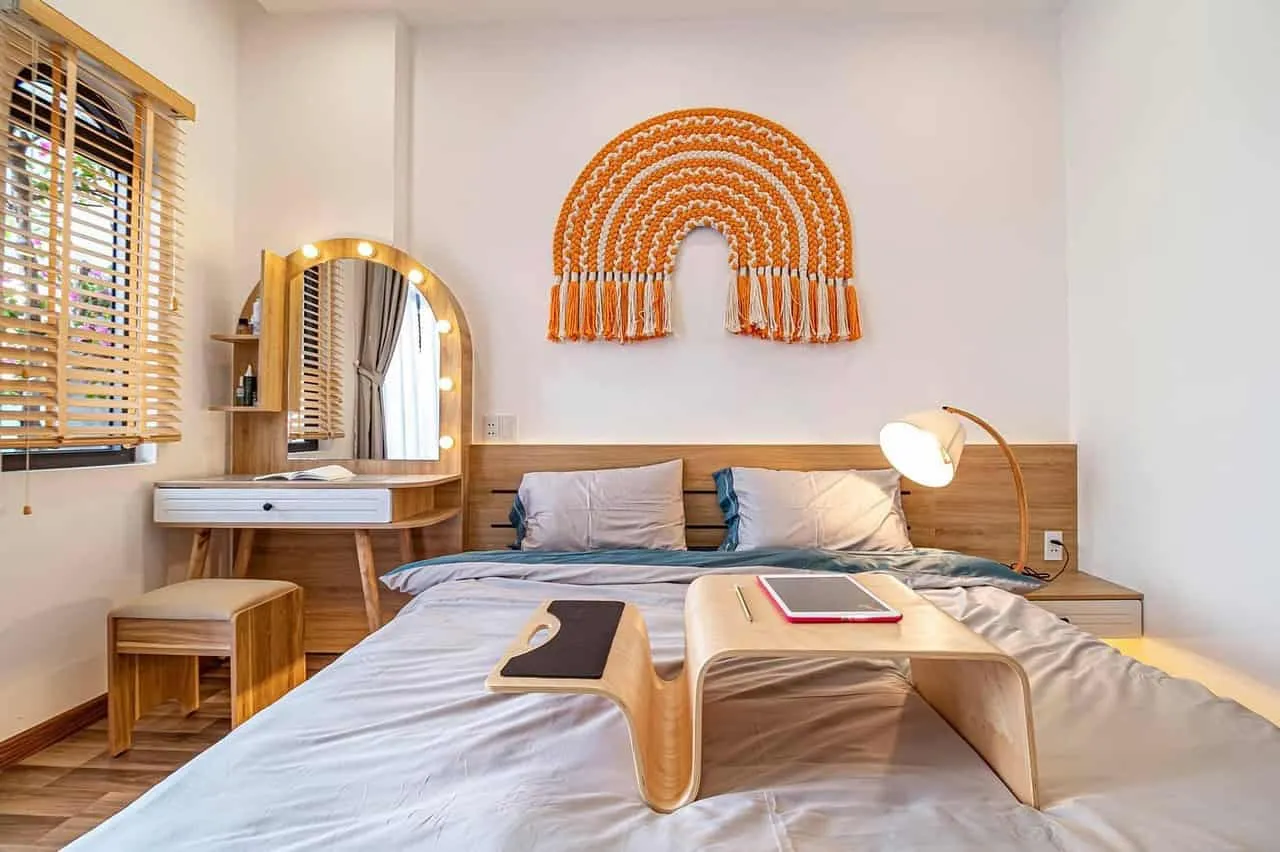 Designing Accessible Hospitality Environments: Creating an Inclusive Space for Guests
Designing Accessible Hospitality Environments: Creating an Inclusive Space for Guests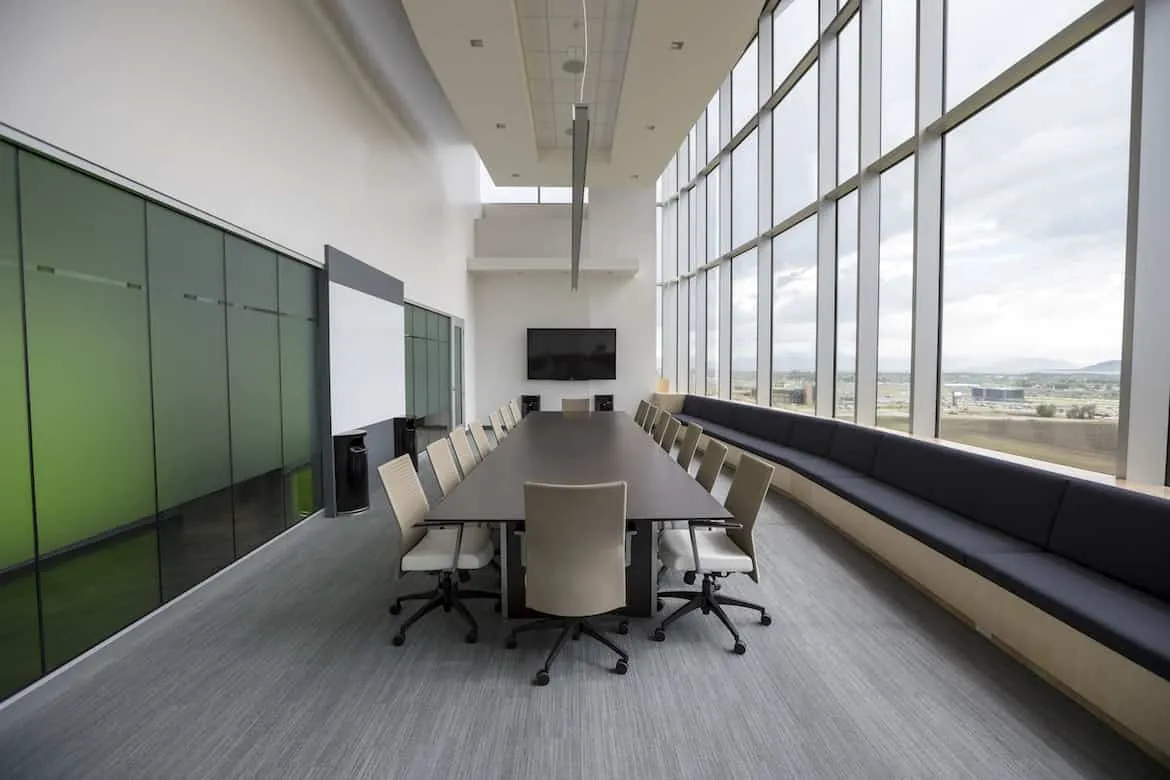 Designing Interactive Sessions in Separate Rooms: Best Practices and Strategies
Designing Interactive Sessions in Separate Rooms: Best Practices and Strategies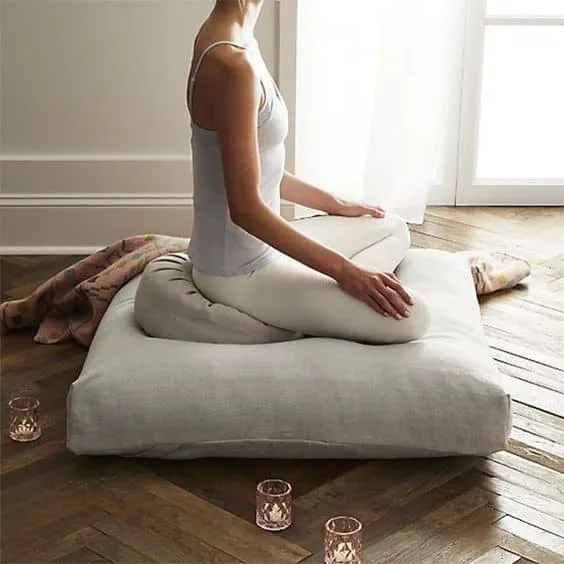 Creating a Mindfulness Meditation Room at Home
Creating a Mindfulness Meditation Room at Home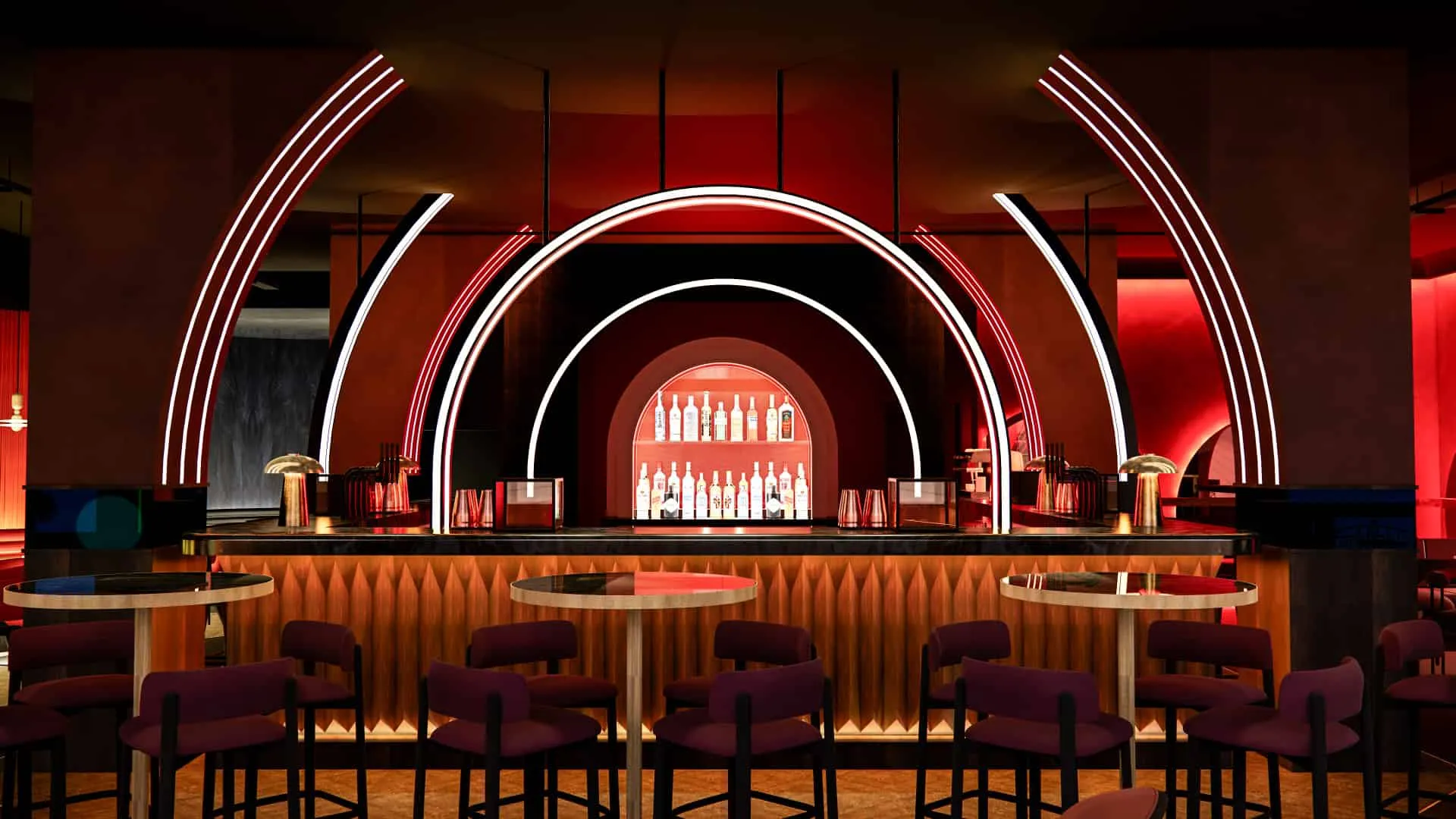 Alchemist | DesignLSM | London, United Kingdom
Alchemist | DesignLSM | London, United Kingdom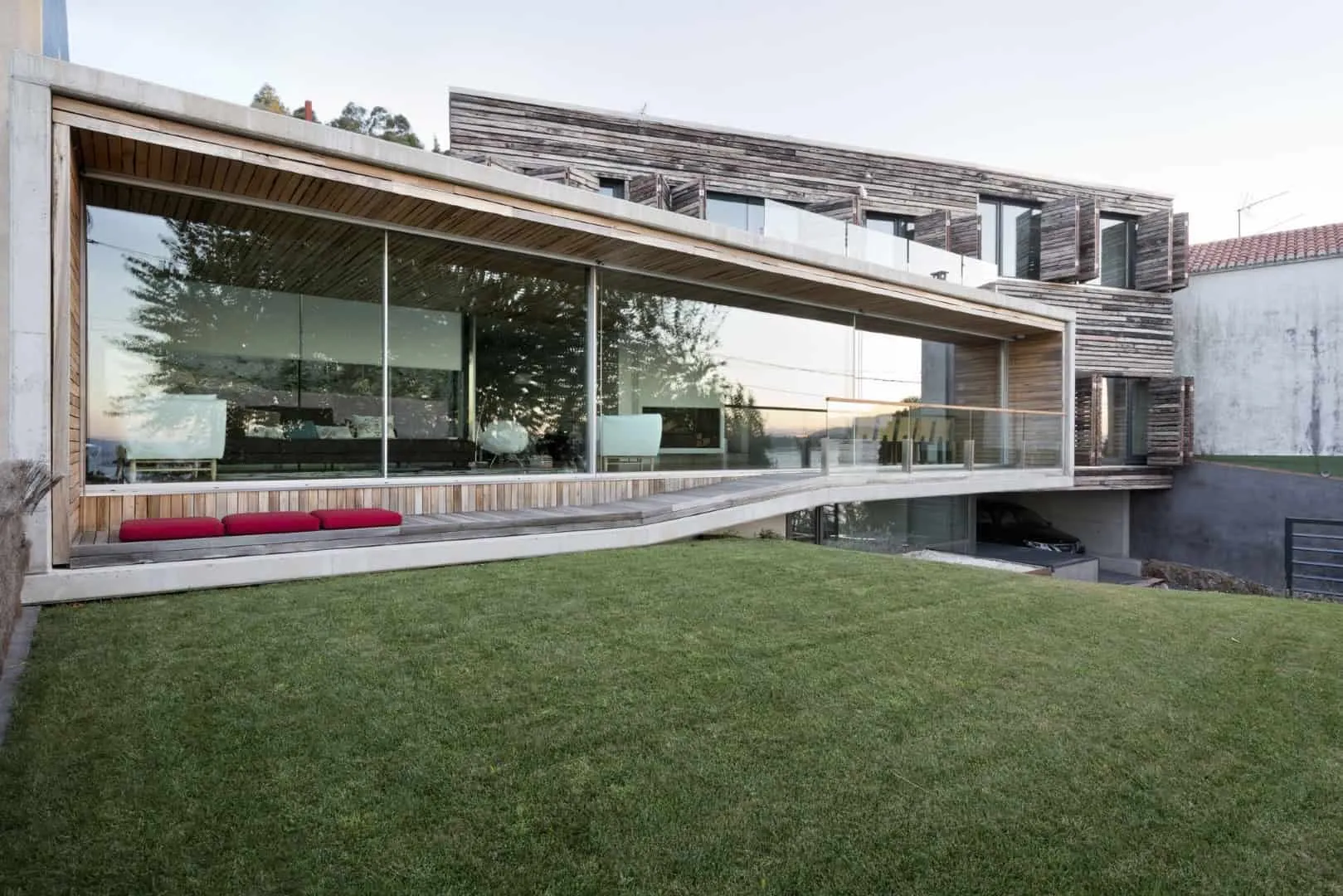 House Desano by Ignacio Llete in Spain
House Desano by Ignacio Llete in Spain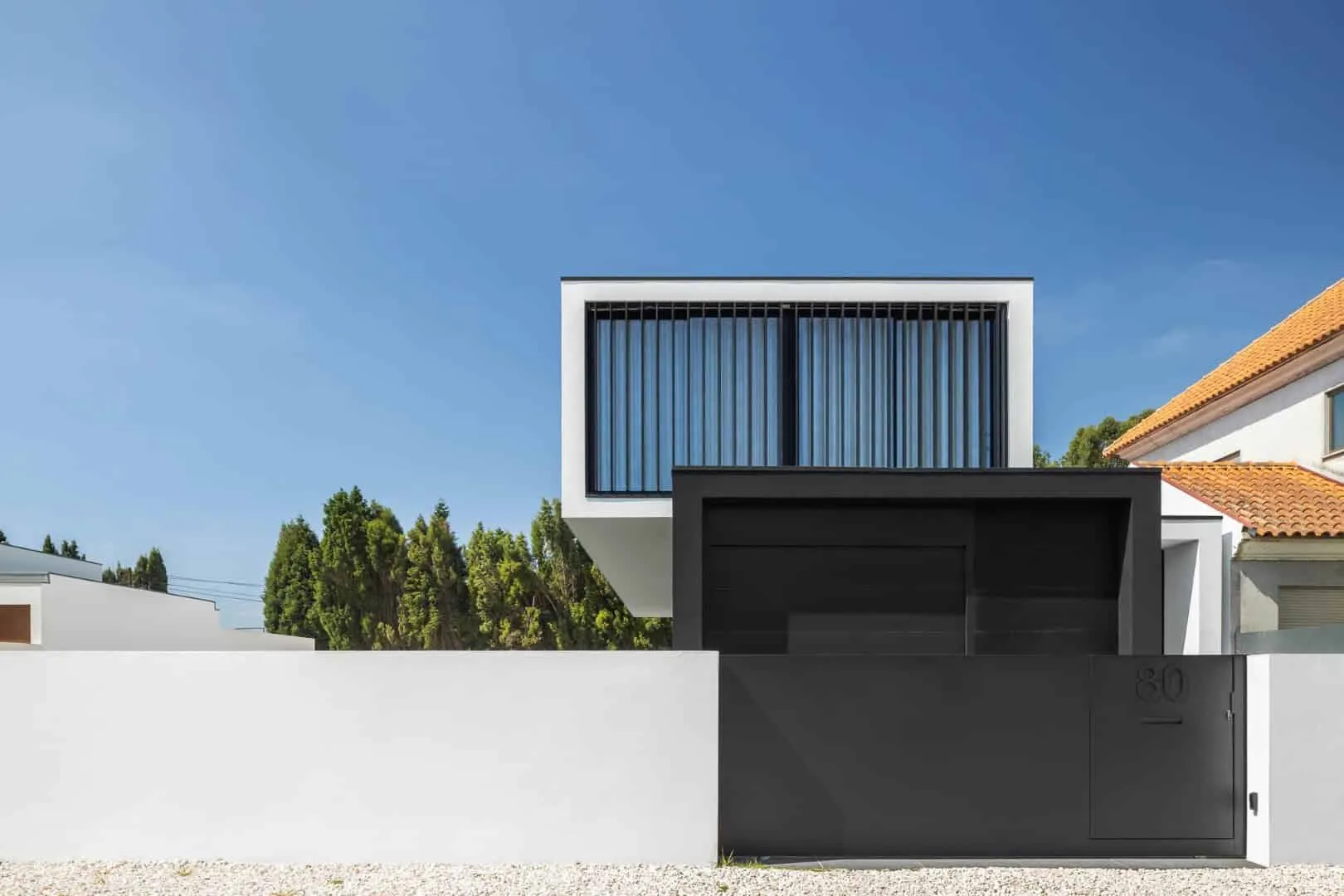 Diagonal House by Frari Architecture Network in Aveiro, Portugal
Diagonal House by Frari Architecture Network in Aveiro, Portugal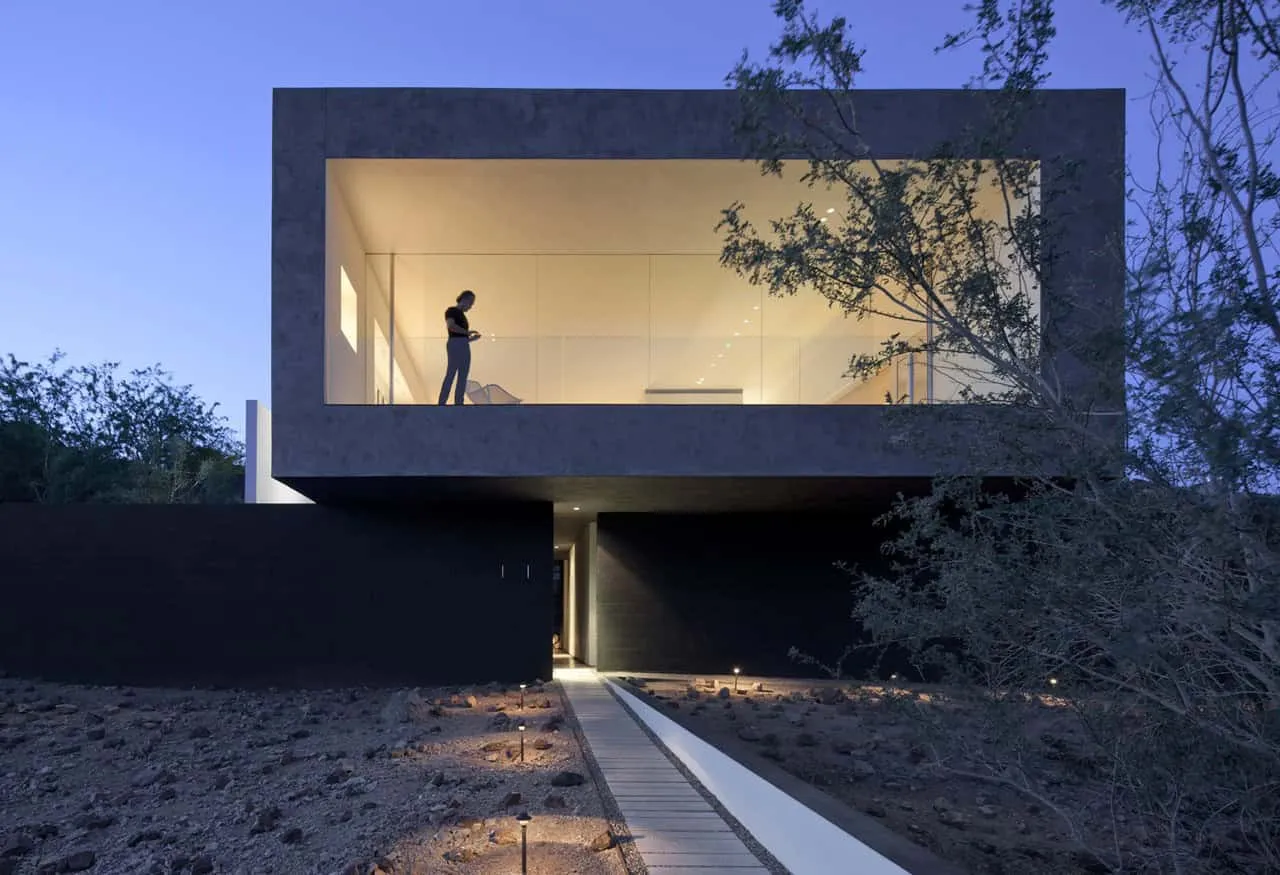 Dialog House by Architect Wendell Burnett in Phoenix, Arizona
Dialog House by Architect Wendell Burnett in Phoenix, Arizona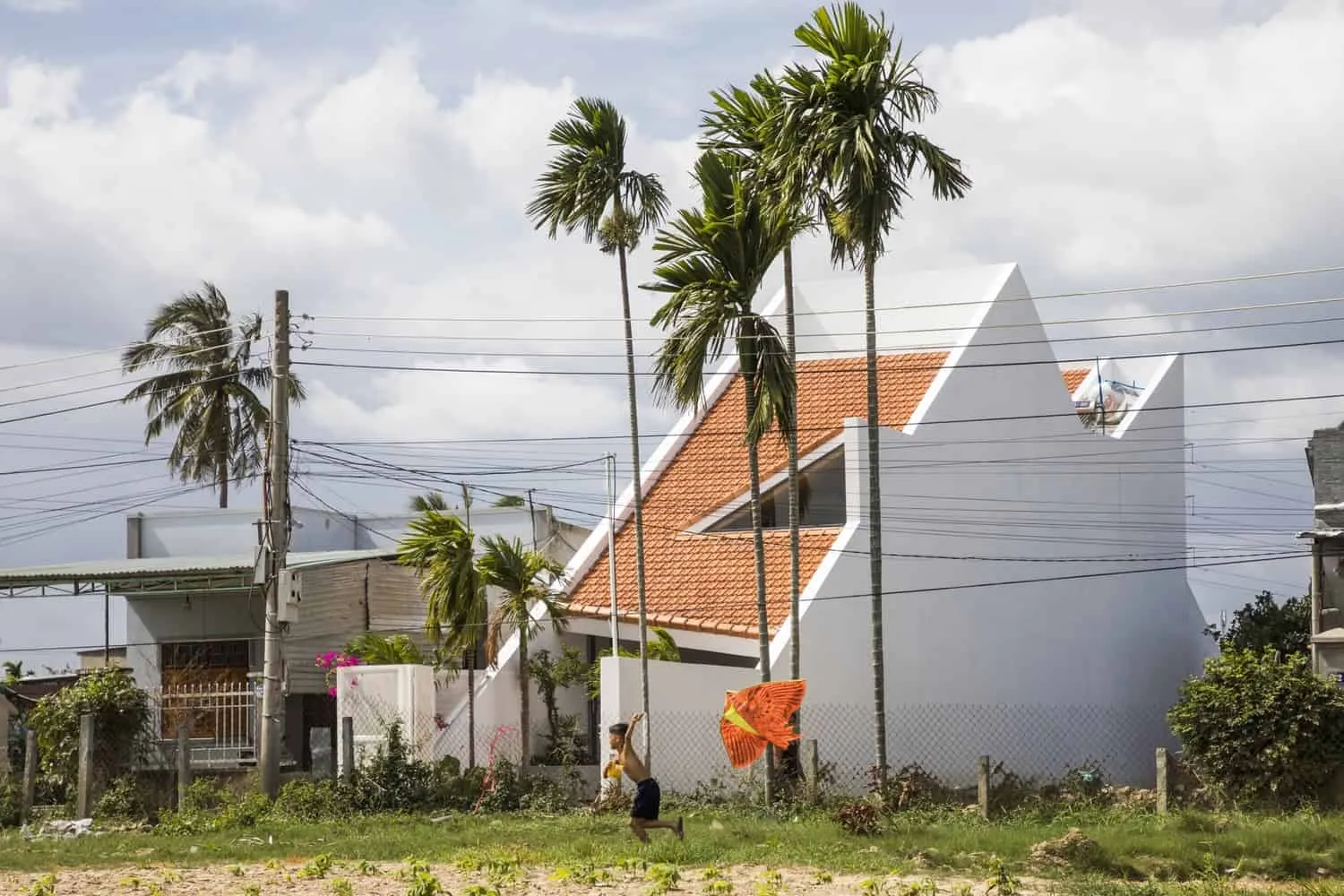 Dien Khanh House in Vietnam by 6717 Studio
Dien Khanh House in Vietnam by 6717 Studio