There can be your advertisement
300x150
Cheshm Cheran by ZAV Architects in Minudasht, Iran
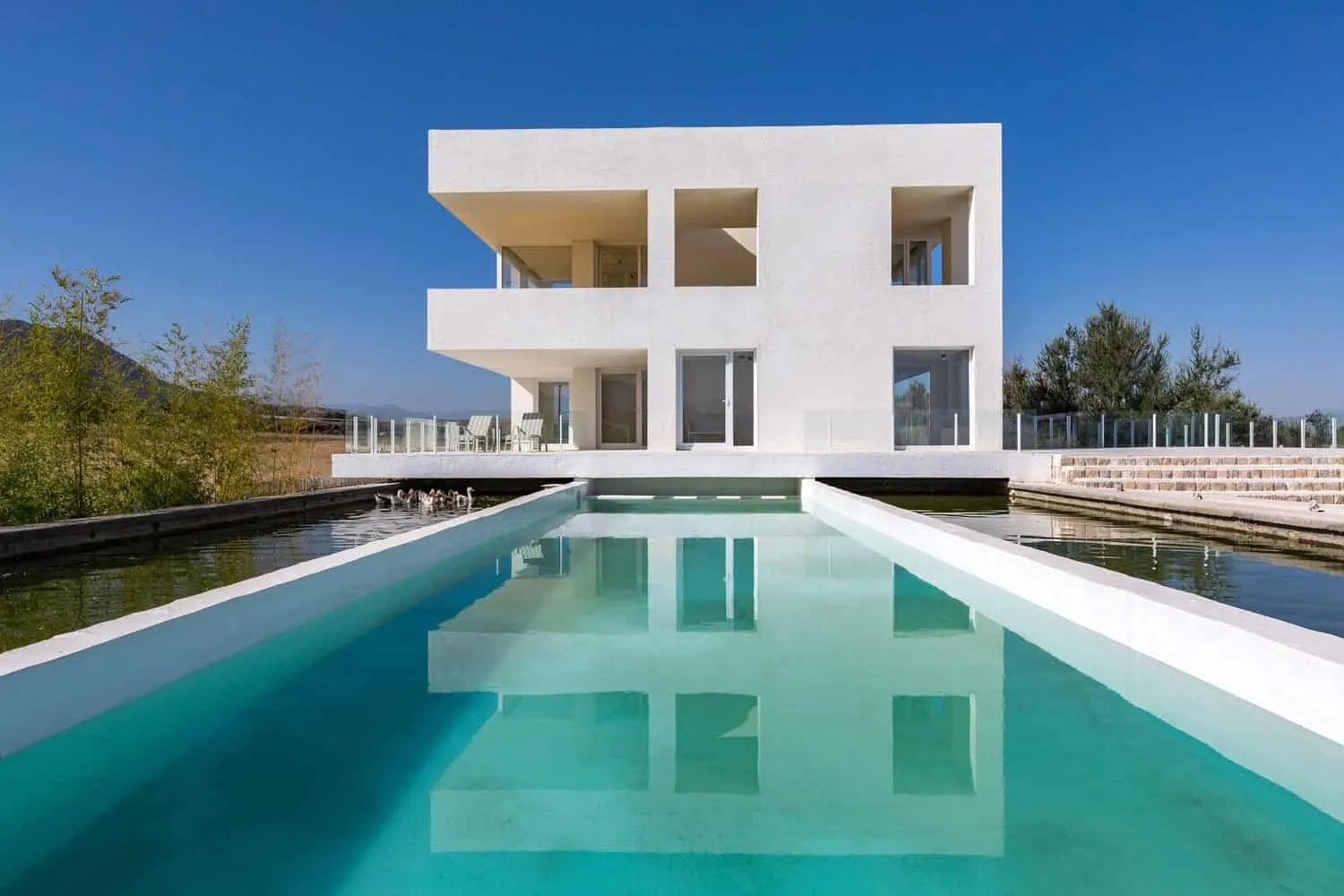
Project: Cheshm Cheran
Architects: ZAV Architects
Location: Minudasht, Iran
Area: 3,207 sq ft
Photography: Parsam Taghiyev, Soroush Majidi, Did Studio
Cheshm Cheran by ZAV Architects
Situated on the hills of Minudasht in Iran, the Cheshm Cheran project by ZAV Architects harmoniously blends nature and architecture. The vastness of the site and stunning views were key factors in designing this 3,207 sq ft home. Instead of placing the architectural mass directly on the ground, architects chose to preserve and enhance its natural character while creating living spaces.
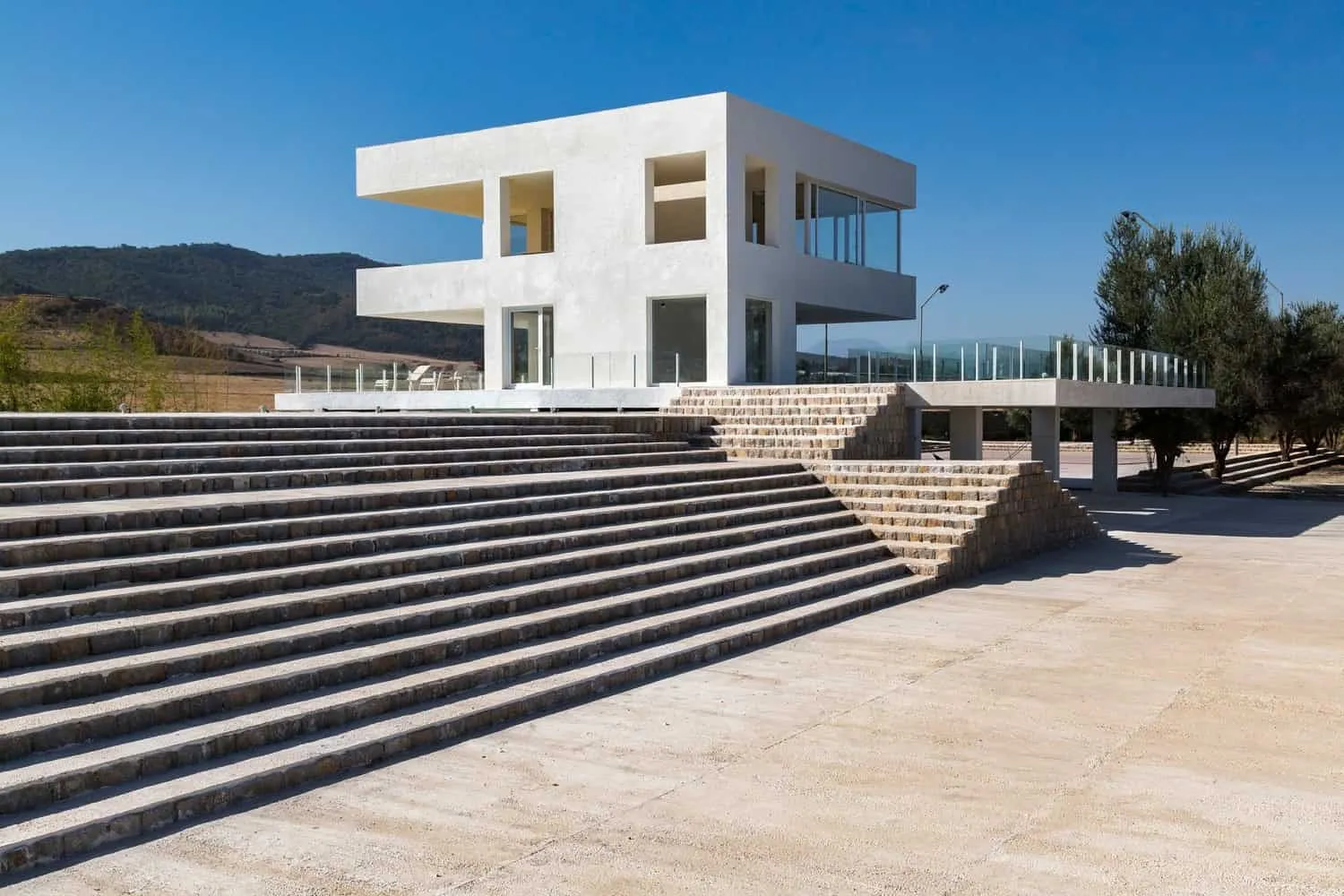
The site is expansive. It sits on the slopes of Minudasht with a gentle descent. The design of the project is largely defined by simple questions: Is it possible to preserve and enhance the natural character of the site while adapting it into a living space? Can we resist the temptation to place the architectural volume on this magnificent field and instead focus on captivating panoramas?
The architectural mass is placed on an overlooked part of the land near a rainwater reservoir, and its positioning allows for panoramic views of the overall project context. To maximize connection with nature, traditional layouts and spatial concepts in rural and suburban developments are rethought.
Passages and common areas of the house are integrated and relocated so they surround the living units as an elevated open zone called the 'platform or joy area,' which results from efforts to minimize impact on agricultural lands that appear as duplicated and elevated sections. Thus, each of the climate-controlled spaces or living units is provided with independent access and views. Below them functions a continuous landscape.
The created site landscape follows natural contours and the original geomorphology of the land. Consequently, the landscape continues the farm and hills, while the elevated platform acts as an observatory for both natural and constructed landscapes.
– ZAV Architects
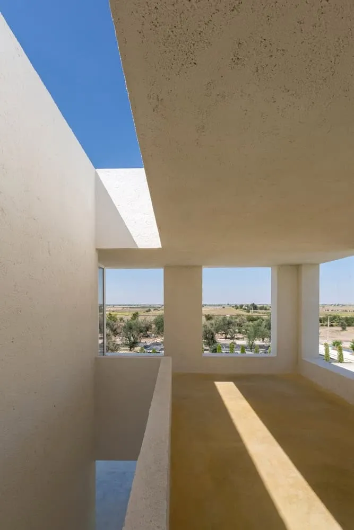
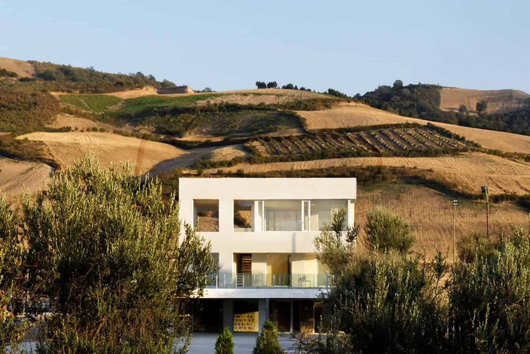
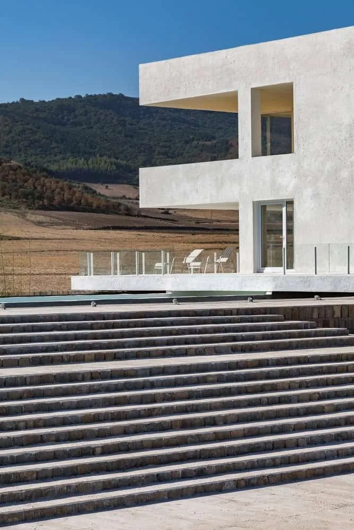
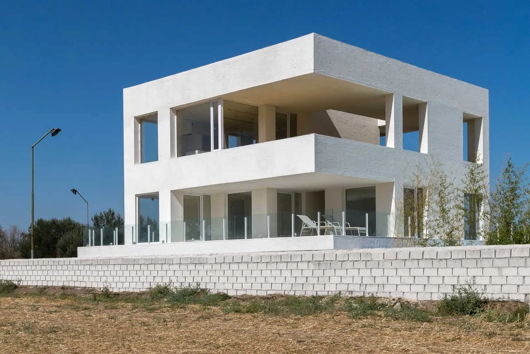
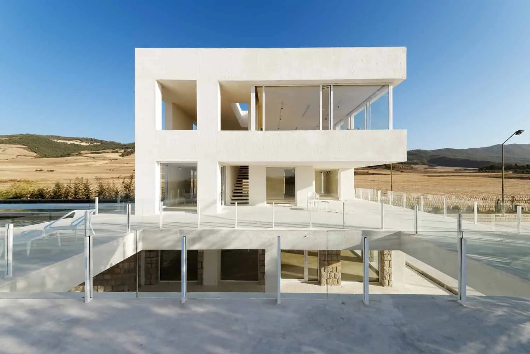

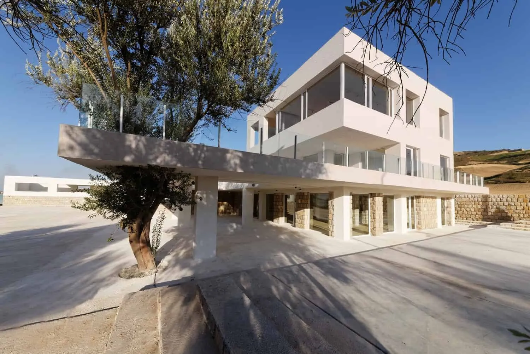
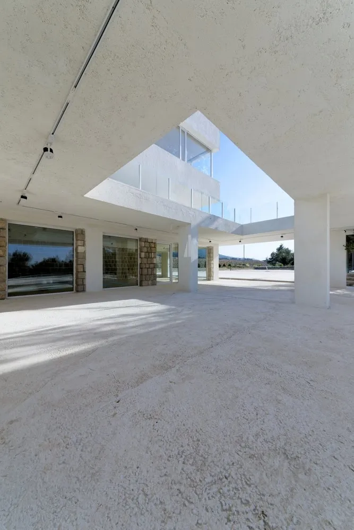
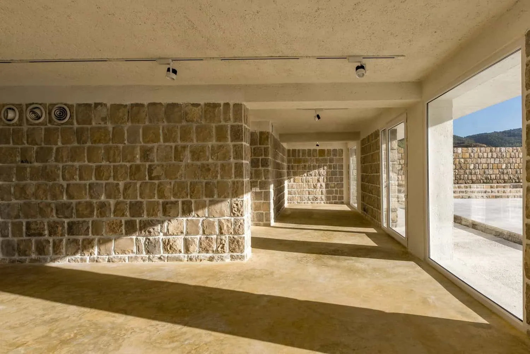
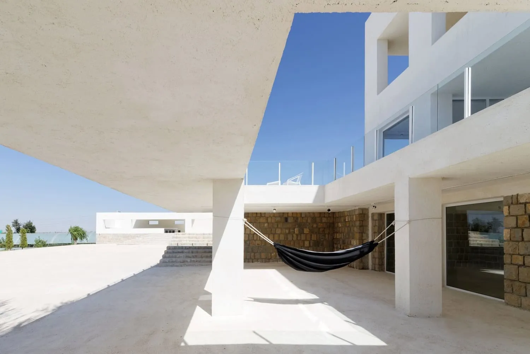
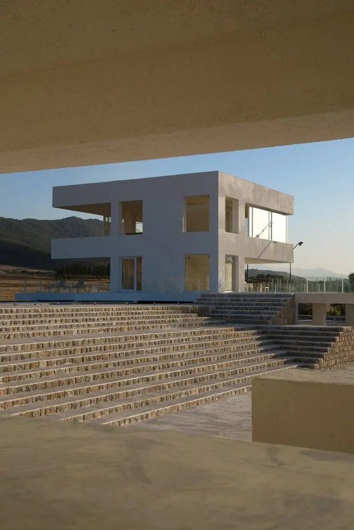
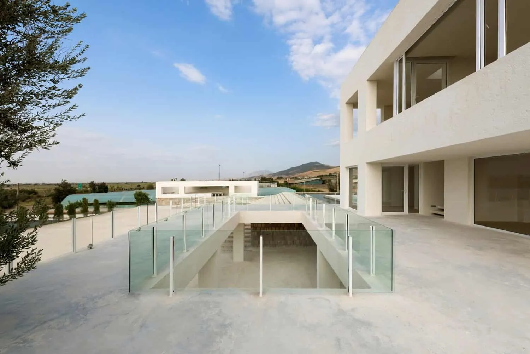
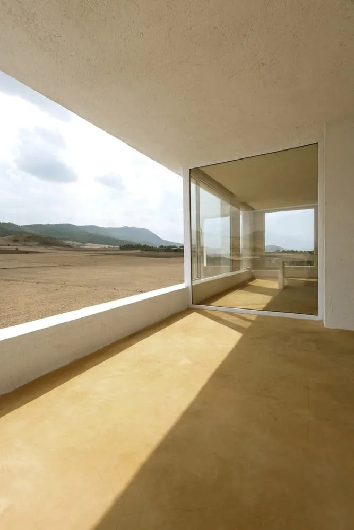
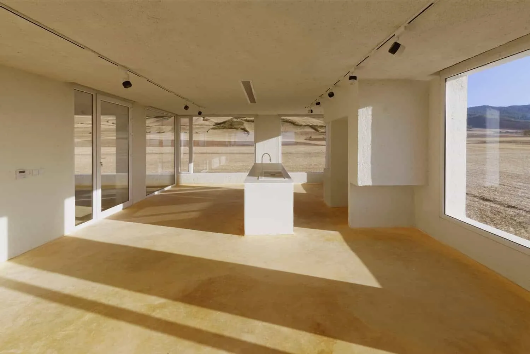
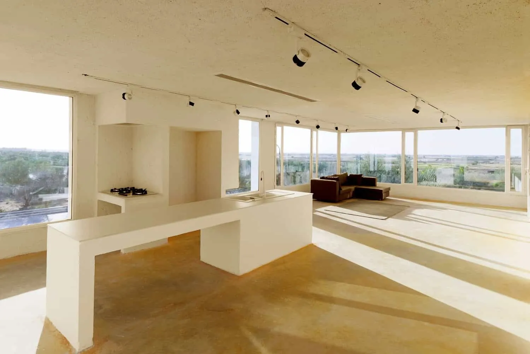
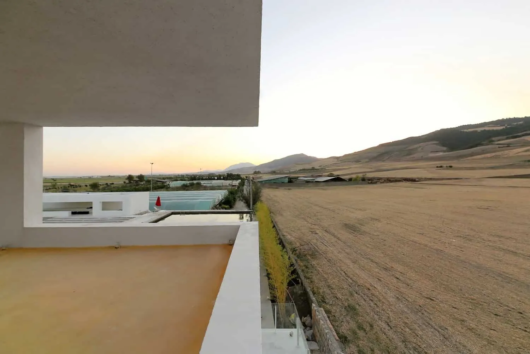
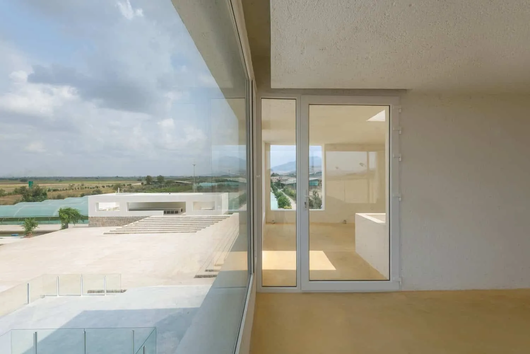
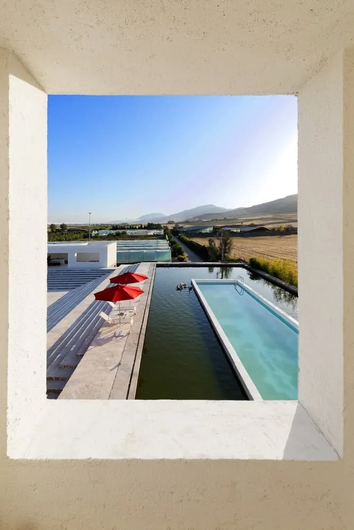
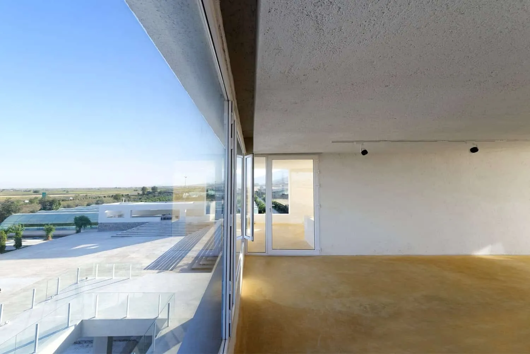
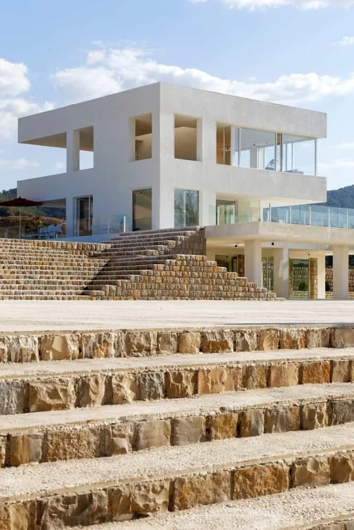
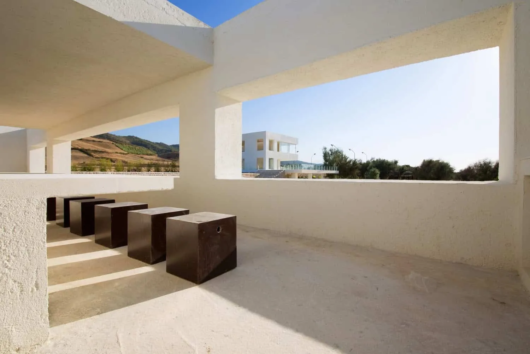
More articles:
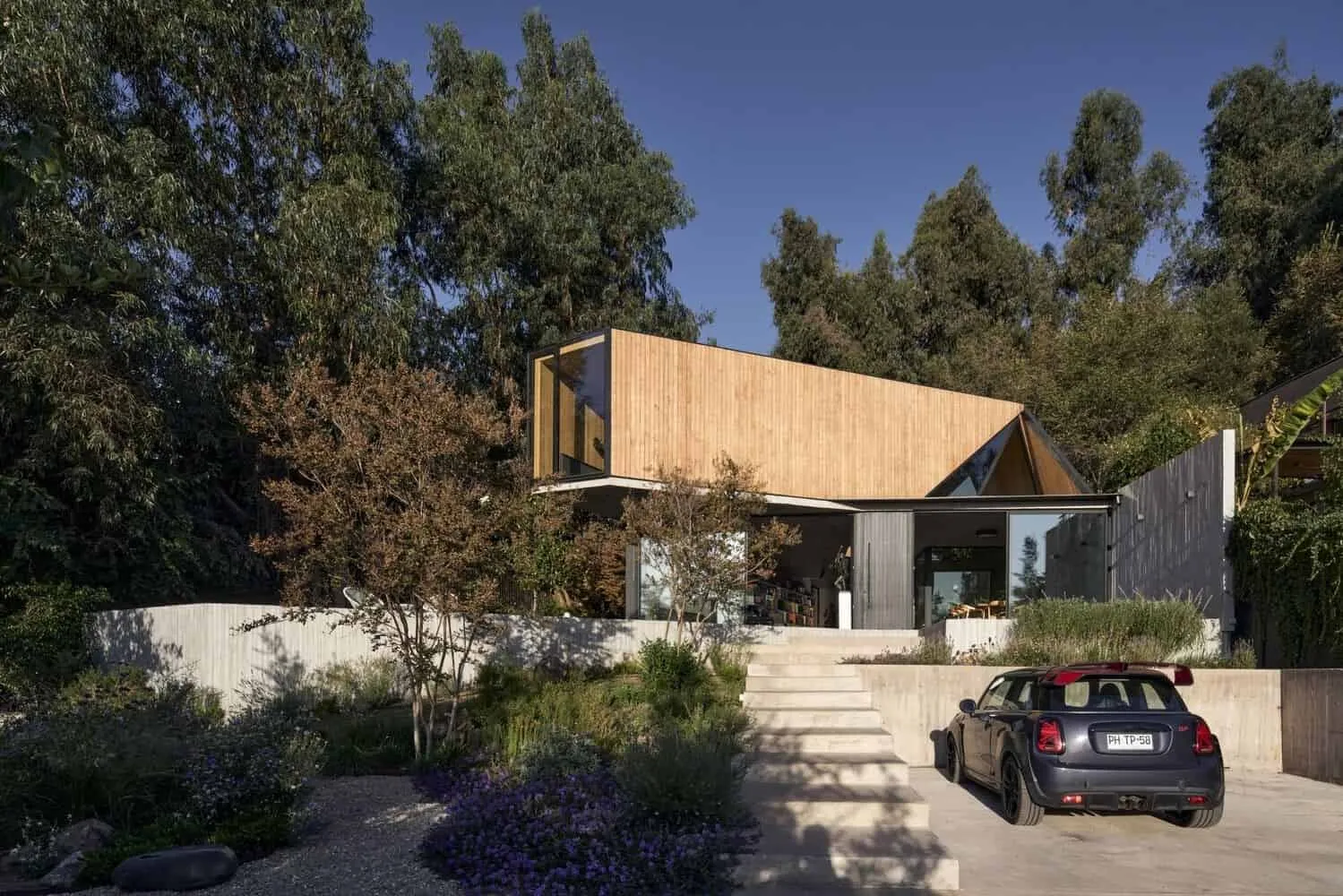 Arca House by Gonzalo Iturriaga Ataly in La Reina, Chile
Arca House by Gonzalo Iturriaga Ataly in La Reina, Chile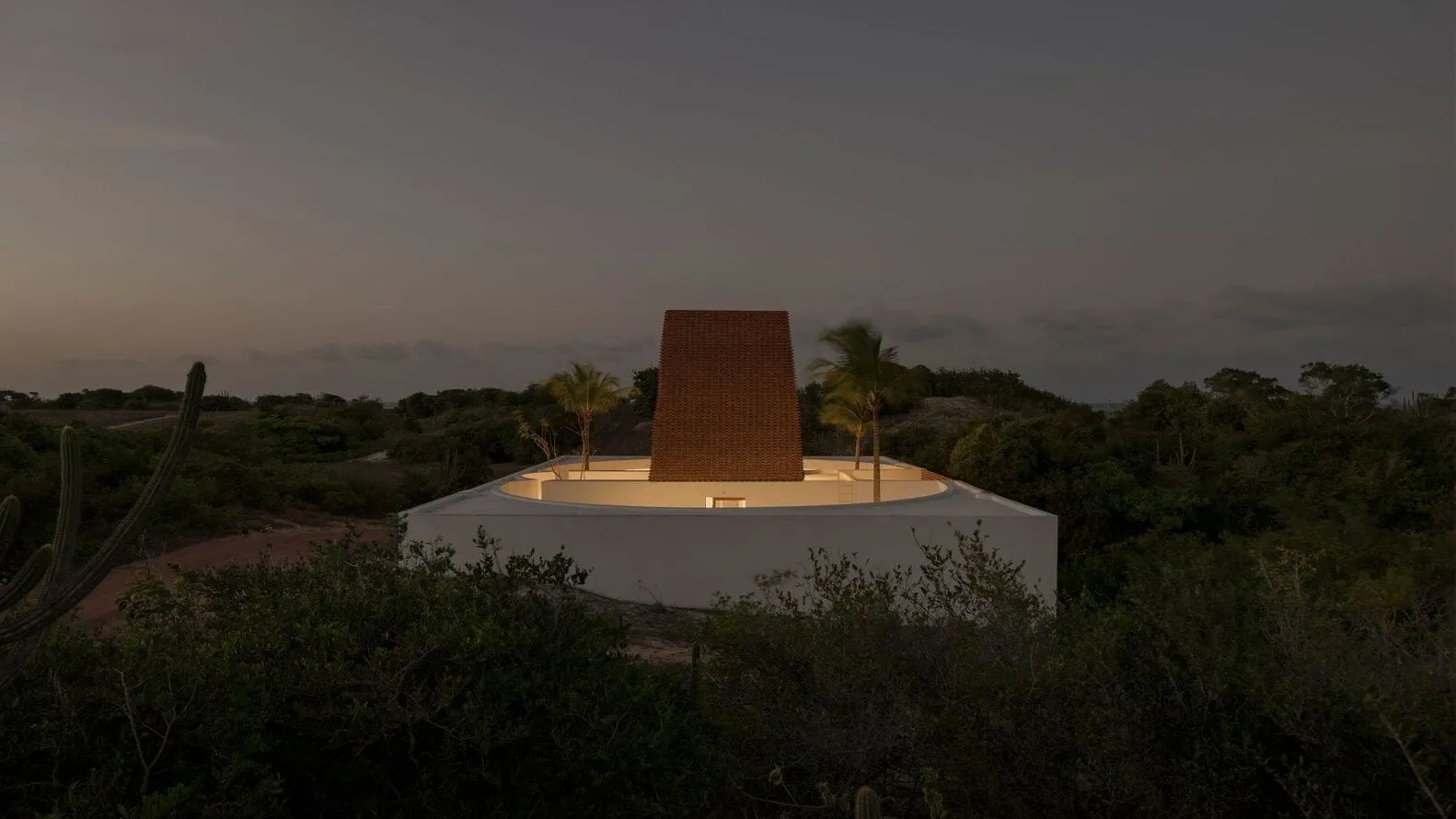 Attico Cottage | Matteo Arnone Studio | San Miguel do Gostoso, Brazil
Attico Cottage | Matteo Arnone Studio | San Miguel do Gostoso, Brazil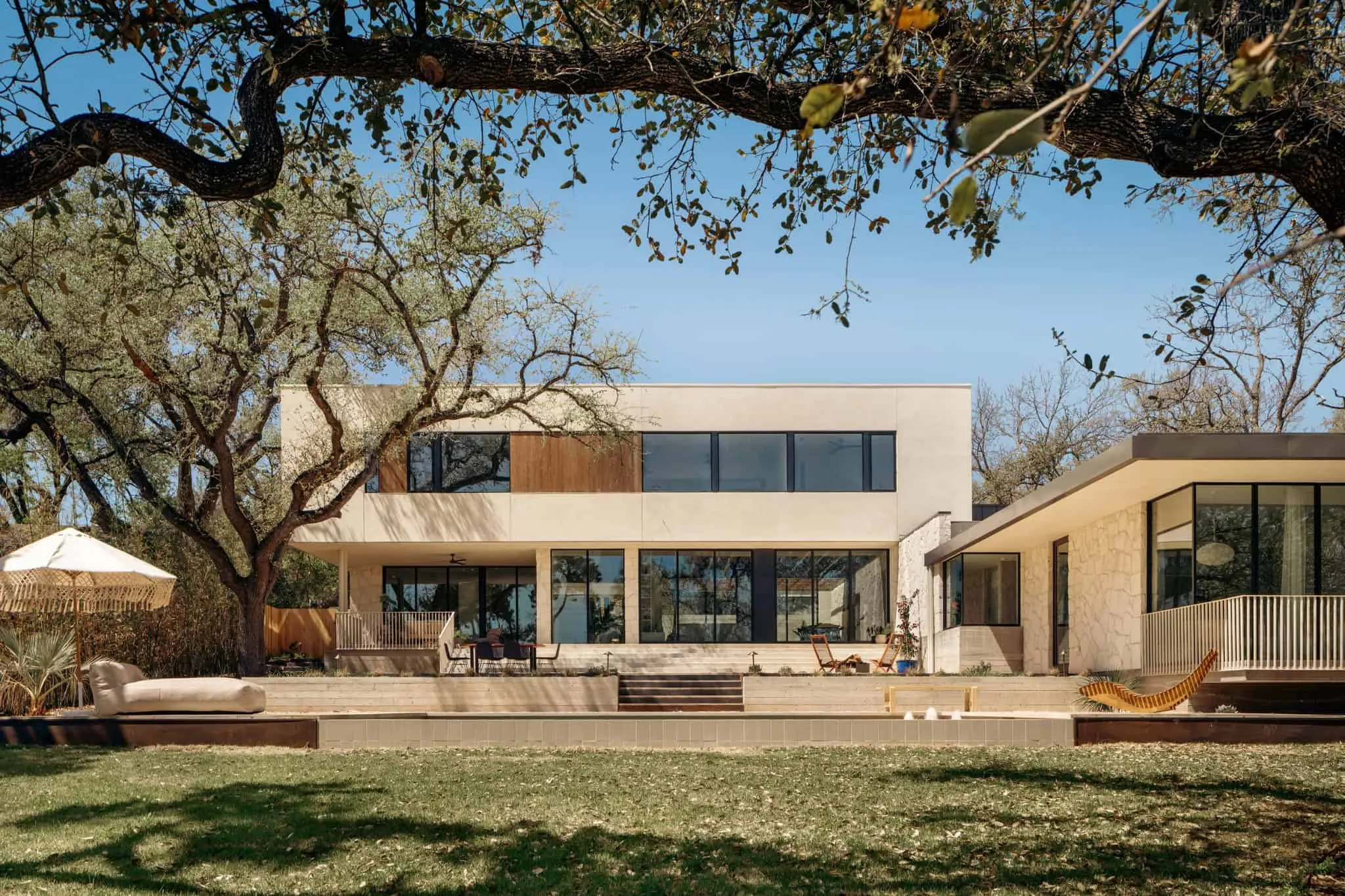 Casa Calma by Ravel Architecture: Modern Sanatorium Rooted in Tradition
Casa Calma by Ravel Architecture: Modern Sanatorium Rooted in Tradition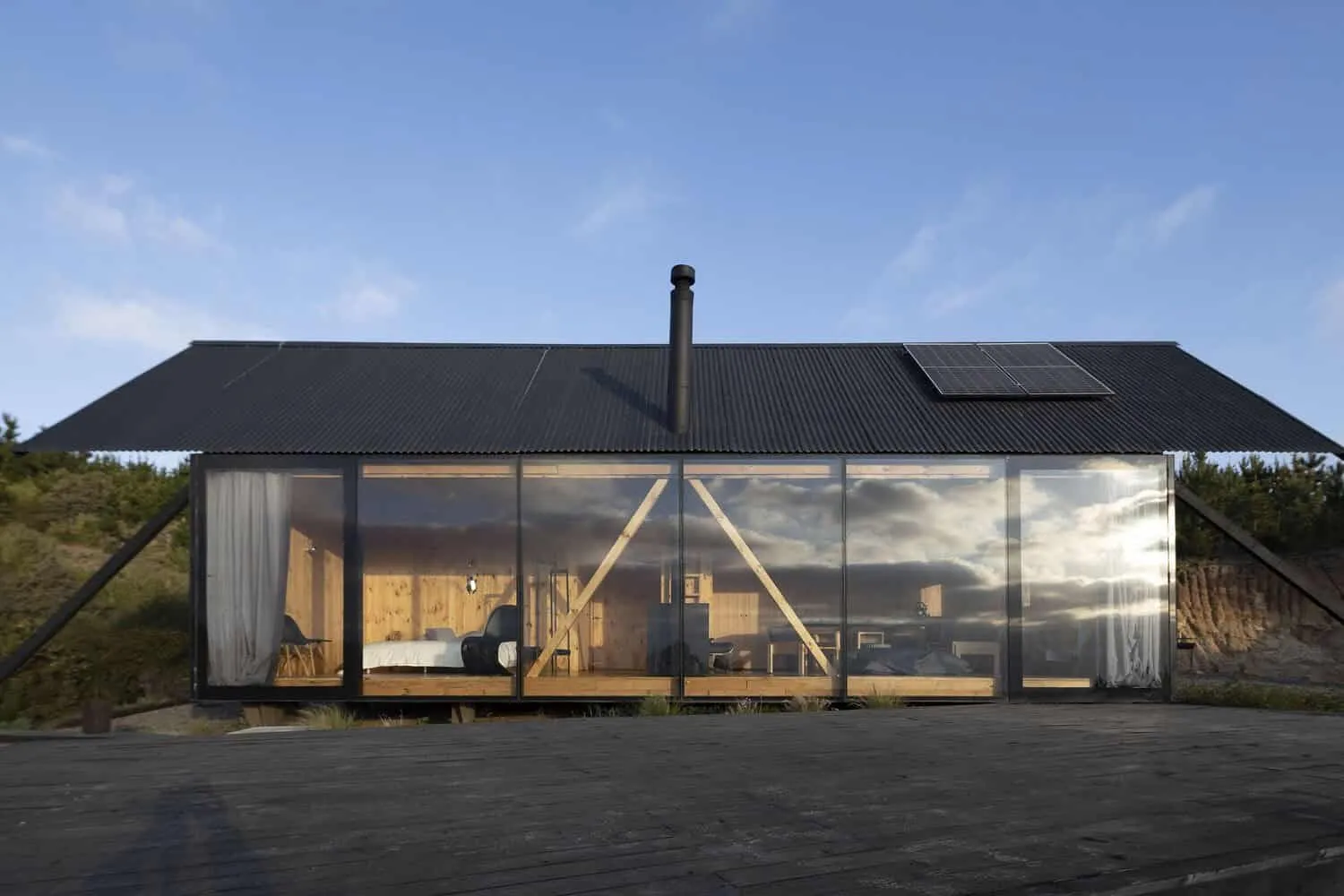 Chicha House by AGB Arquitectos in La Vega de la Pupuya, Chile
Chicha House by AGB Arquitectos in La Vega de la Pupuya, Chile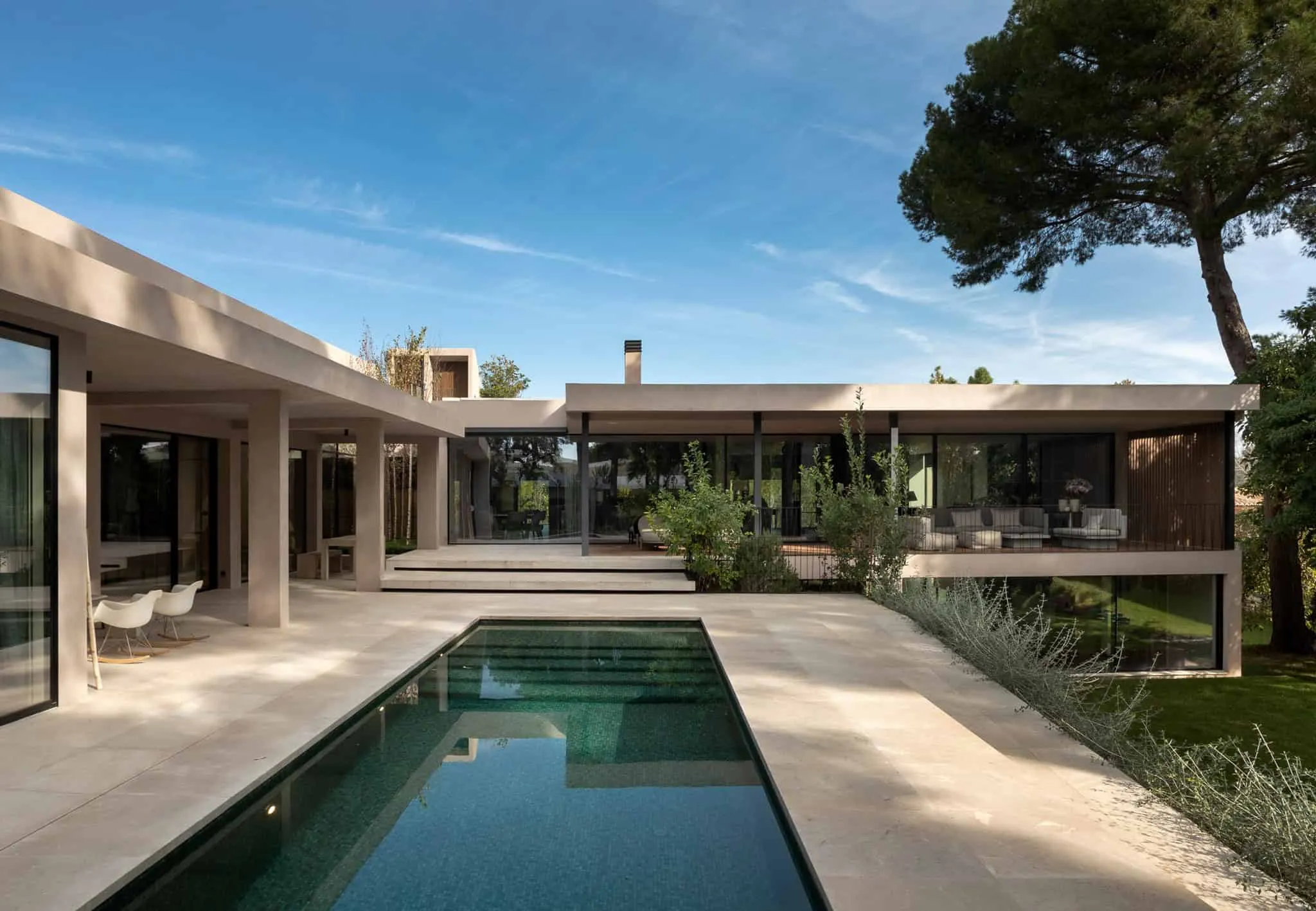 House-College by Antonio Altarriba Architects: School Transformed into a Family Home
House-College by Antonio Altarriba Architects: School Transformed into a Family Home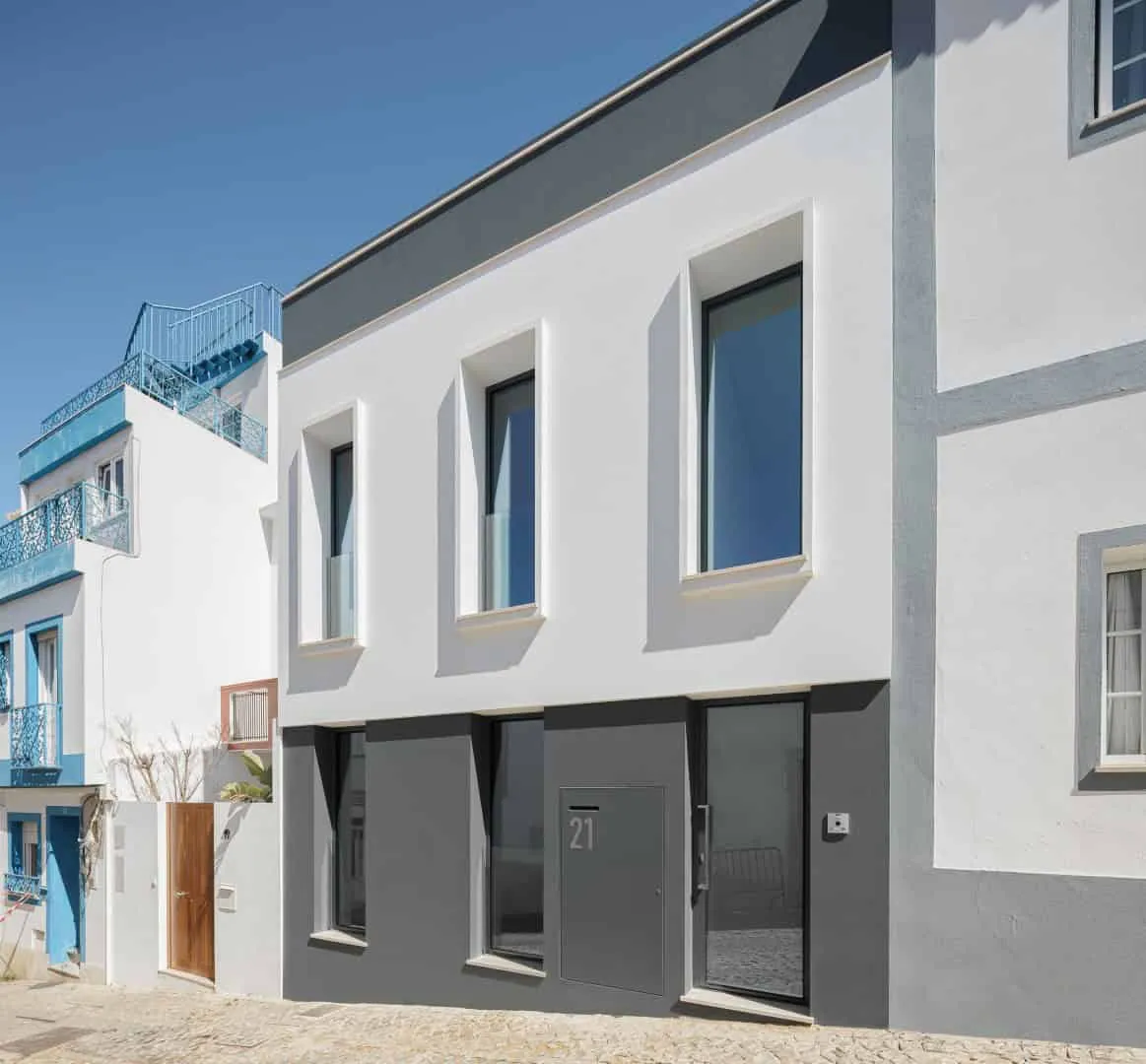 Casa Correia - Modern Housing in the Historic District of Lagos, Portugal
Casa Correia - Modern Housing in the Historic District of Lagos, Portugal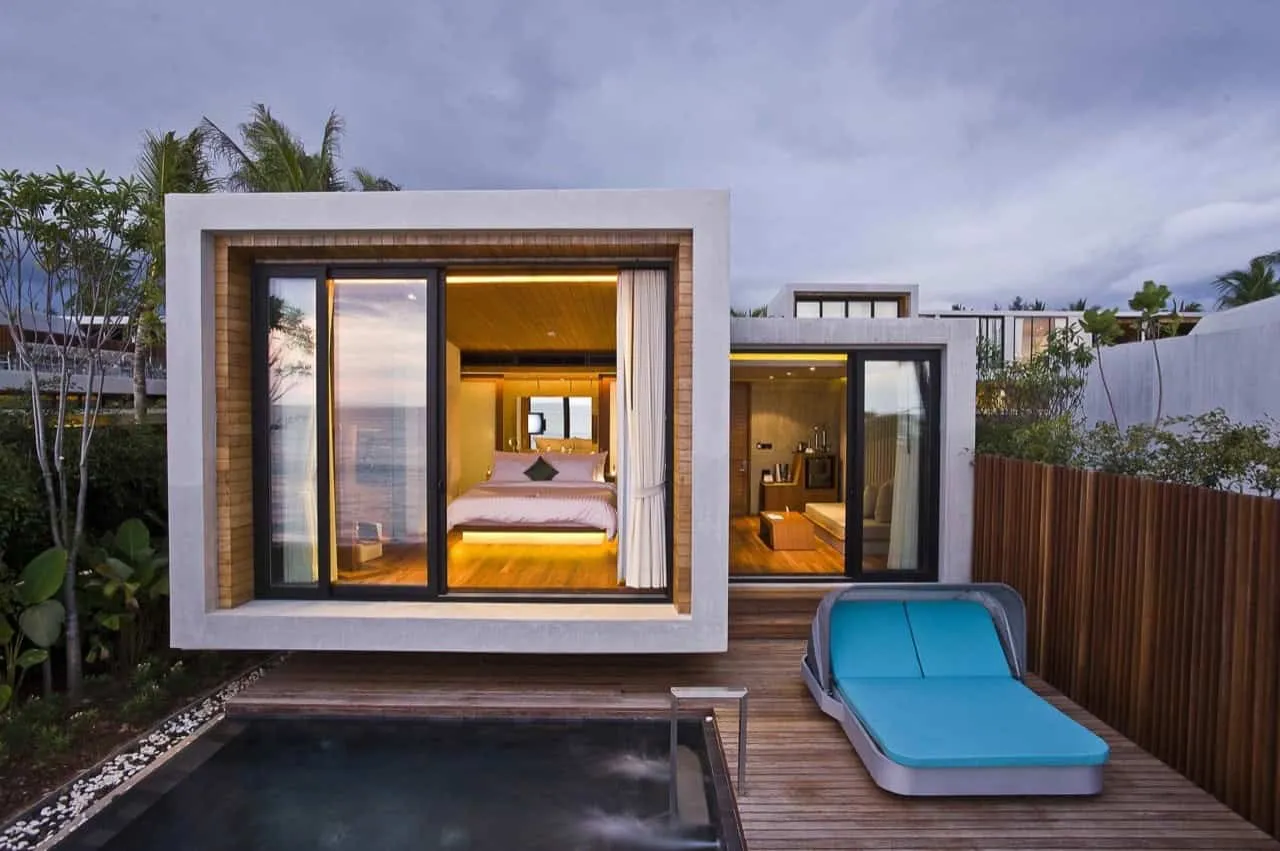 Flower House Casa de la Flora by VaSLab Architecture in Phuket, Thailand
Flower House Casa de la Flora by VaSLab Architecture in Phuket, Thailand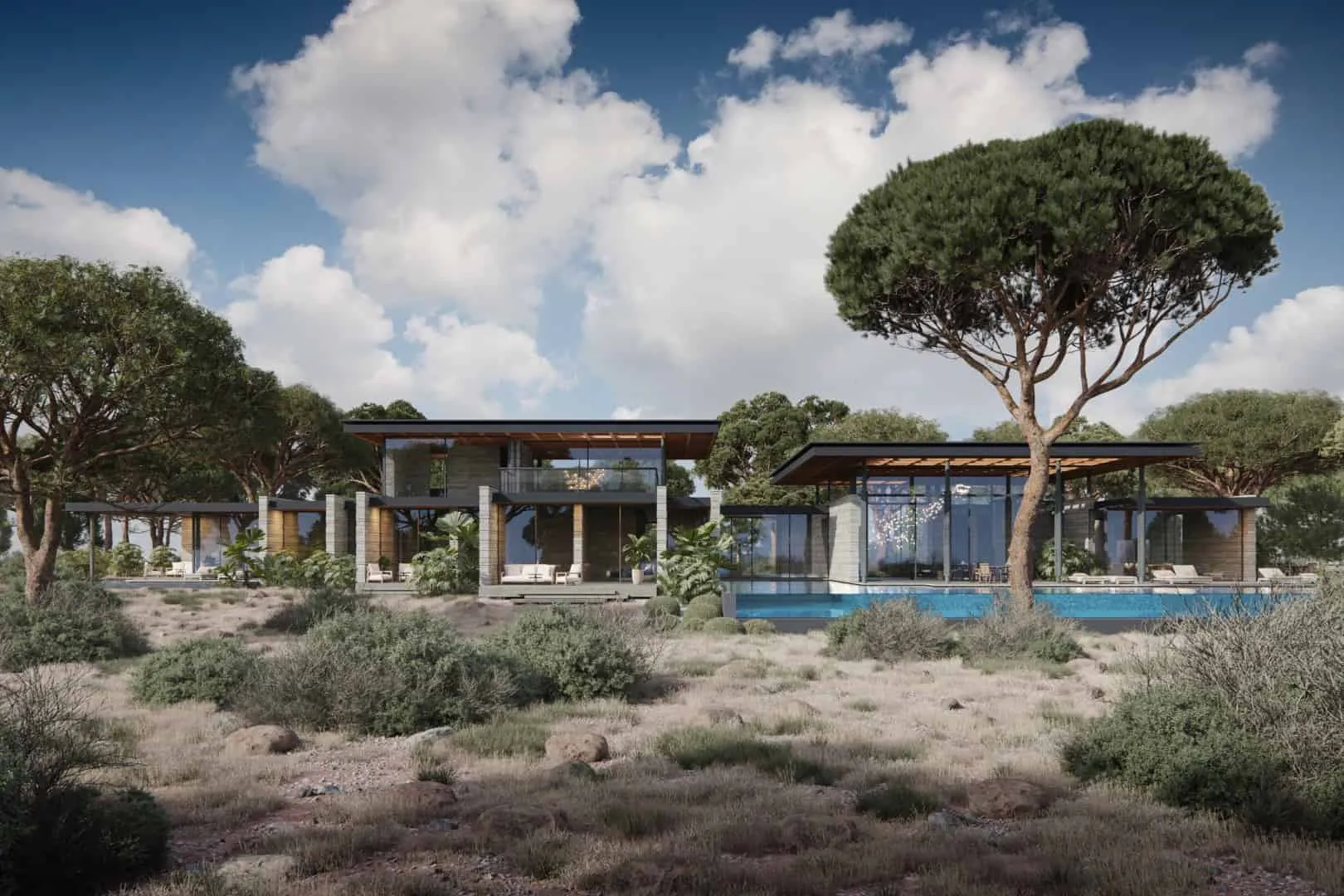 Cabo Rock House by Kerimov Architects: Minimalist Ocean Resort in Portugal
Cabo Rock House by Kerimov Architects: Minimalist Ocean Resort in Portugal