There can be your advertisement
300x150
Residential Complex Baan Akat-Yen by Studio Krubka in Bangkok, Thailand
Project: Baan Akat-Yen ResidenceArchitects: Studio KrubkaLocation: Bangkok, Thailand
Area: 17,222 sq ft
Year: 2020Photos: Beersingnoi, baanlaesuan
Residential Complex Baan Akat-Yen by Studio Krubka
The residential complex Baan Akat-Yen is a two-story building in Bangkok, Thailand designed by Studio Krubka. Initially the project was developed with an emphasis on circulation and openings, but later revised to include five internal courtyards and seven monolithic concrete walls that divide spaces and connect them through carefully planned openings. The main hall or 'terminal' is the central element of the project and includes four 14-meter-high concrete walls, a curved concrete ceiling, and lanterns to create an effect of shadows and light.
The residential complex Baan Akat-Yen is located on Yan Akad Street (Yan = cool, Akad = air), Bangkok, Thailand. The project's name was chosen by the owner as a wordplay on the address and to express a desire for the home to be cozy and cool. The total area of the project is about 1,600 square meters and went through two design phases. Initially, the site was about 400 square meters with a concept of viewing as visual interaction between various spaces through framed views, allowing an understanding of the layout of other parts of the house.
Due to limited space compared to required areas, the initial design for the residential complex Baan Akat-Yen focused on circulation and openings to ease navigation between the complex internal organization of functions and spaces. However, shortly before construction began, a neighboring plot was acquired which required a revision of the project. Preserving the original visual interaction between spaces, the new design had to solve the issue of connection between interior and exterior space.
With a larger plot area, the original spatial complexity unfolds, allowing for simplification and more straightforward layouts. Five different courtyards contribute to landscape diversity and provide lighting and comfort in the home without making it overly spacious. Seven monolithic concrete walls become the main visual structure, dividing zones of the project while connecting them through specifically placed openings. Because the house layout expanded compared to the initial design, courtyards act as visual links between different parts of the building, allowing residents to see various sections and maintain constant connection with each other.
One of the key features of the project is the main 'terminal' or central hall, which serves as the project's center and is the most complex to build. It includes four 14-meter-high concrete walls and a monolithic concrete ceiling, which is the central element and the first thing seen upon entering the residential complex. For lighting this space and creating a sense of height, curved ceilings with lanterns are placed at each end of the corridor, allowing light to penetrate into the central part of the building. The irregular nature of the concrete allows light to touch surfaces, creating an effect of miniature shadows and lights at different times of day.
-Studio Krubka
More articles:
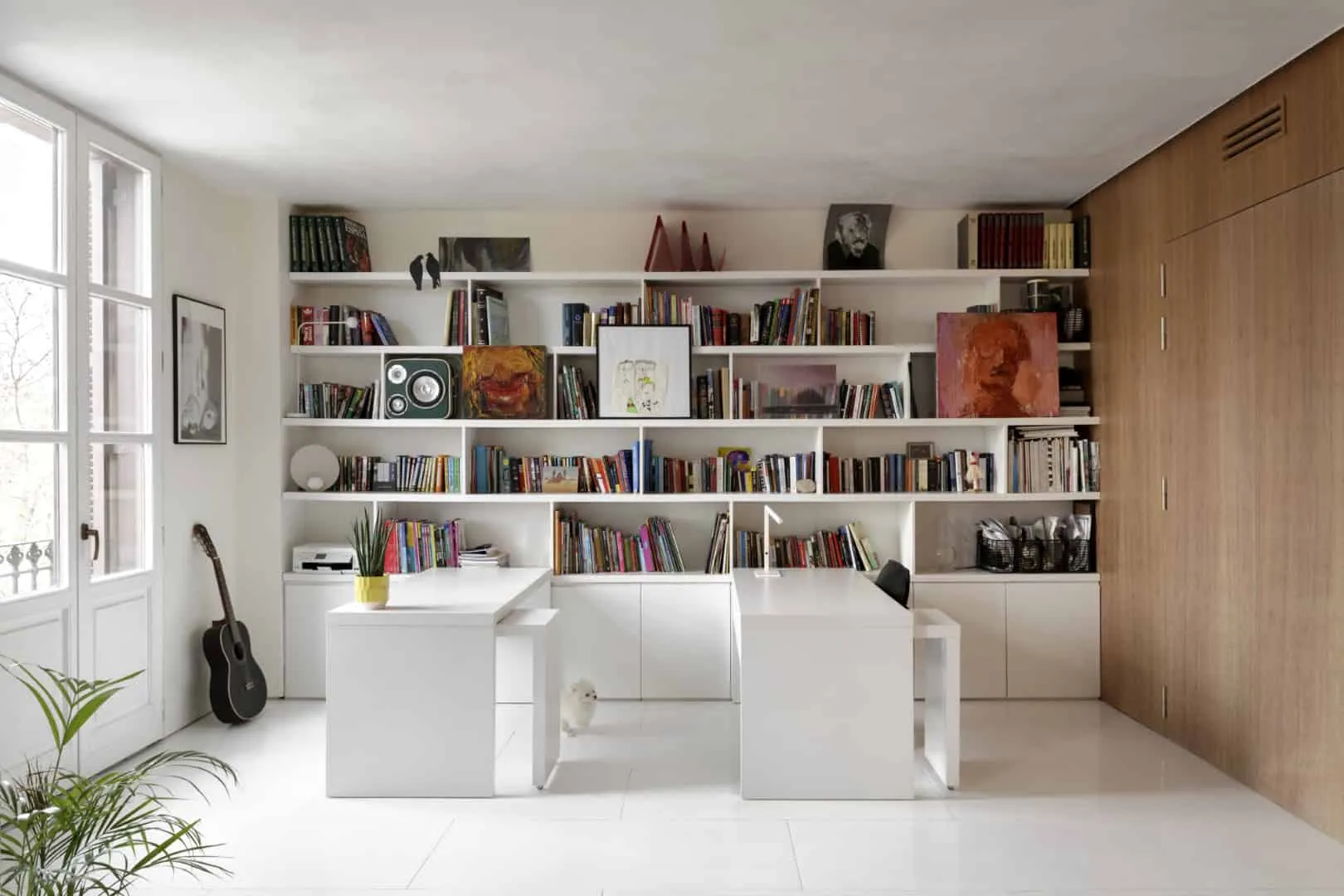 K+T Apartment by El Fil Verd + Element Architecture Urbanism in Barcelona, Spain
K+T Apartment by El Fil Verd + Element Architecture Urbanism in Barcelona, Spain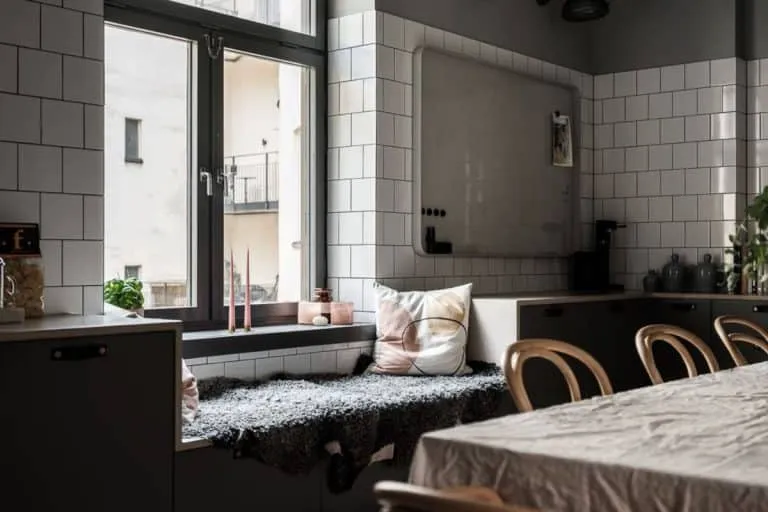 Apartment with meticulous decoration that gives an ideal home
Apartment with meticulous decoration that gives an ideal home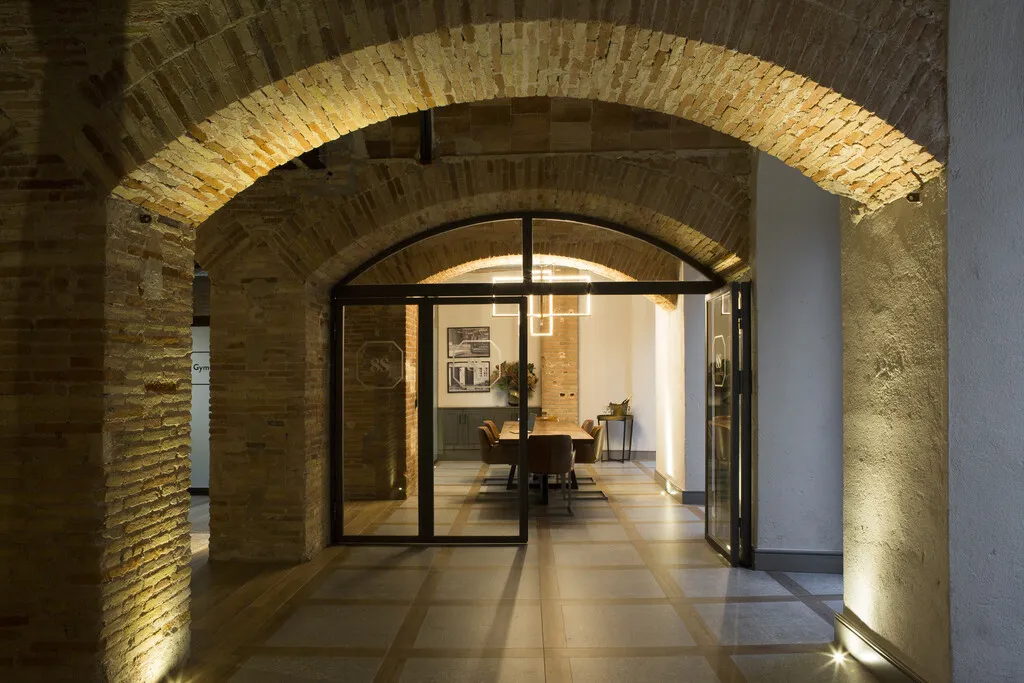 Apartments Designed with the Spirit of Home Will Make You Think About Interior Renovation
Apartments Designed with the Spirit of Home Will Make You Think About Interior Renovation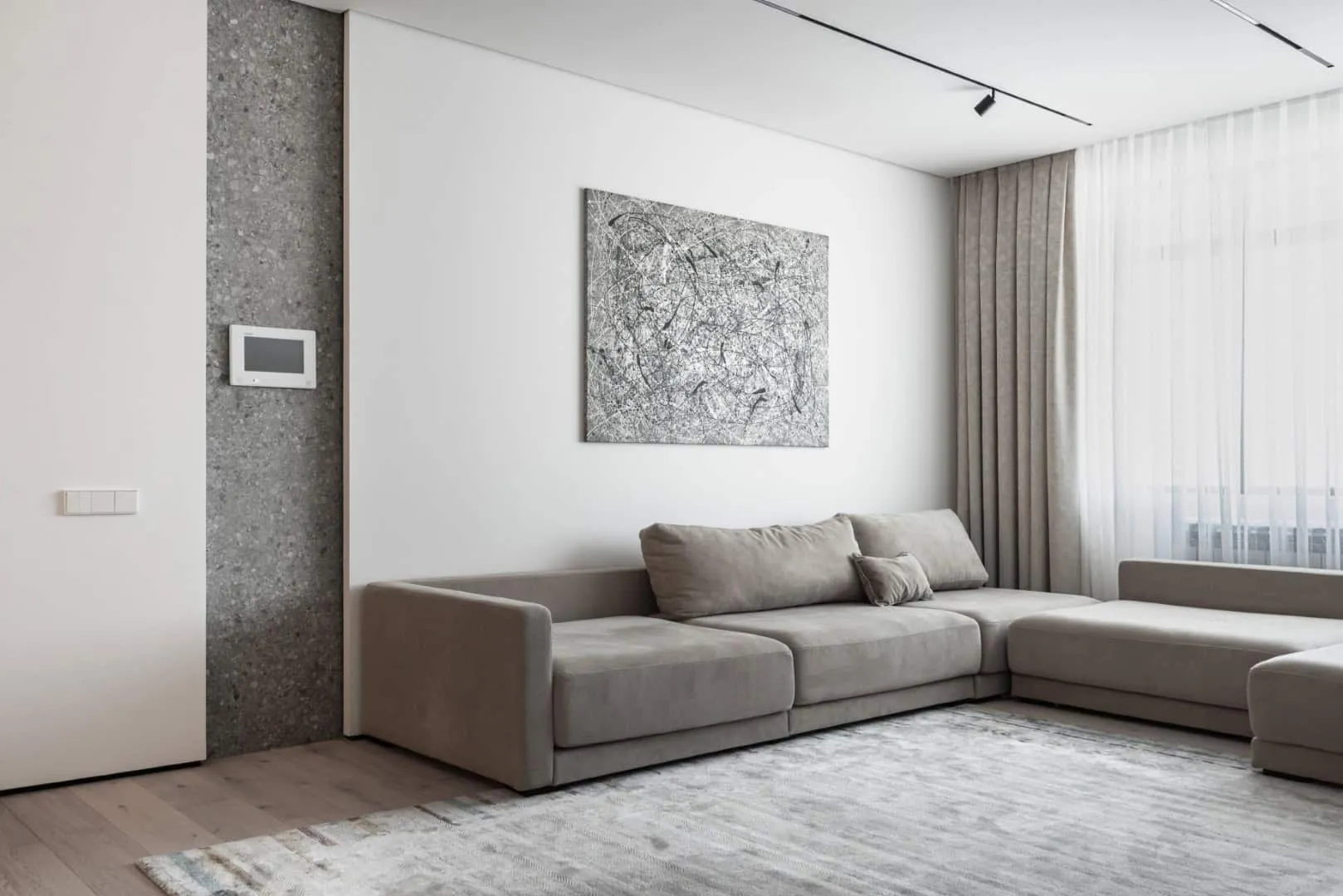 Apartment in Astana with Light Asian Style by Kvadrat Architects
Apartment in Astana with Light Asian Style by Kvadrat Architects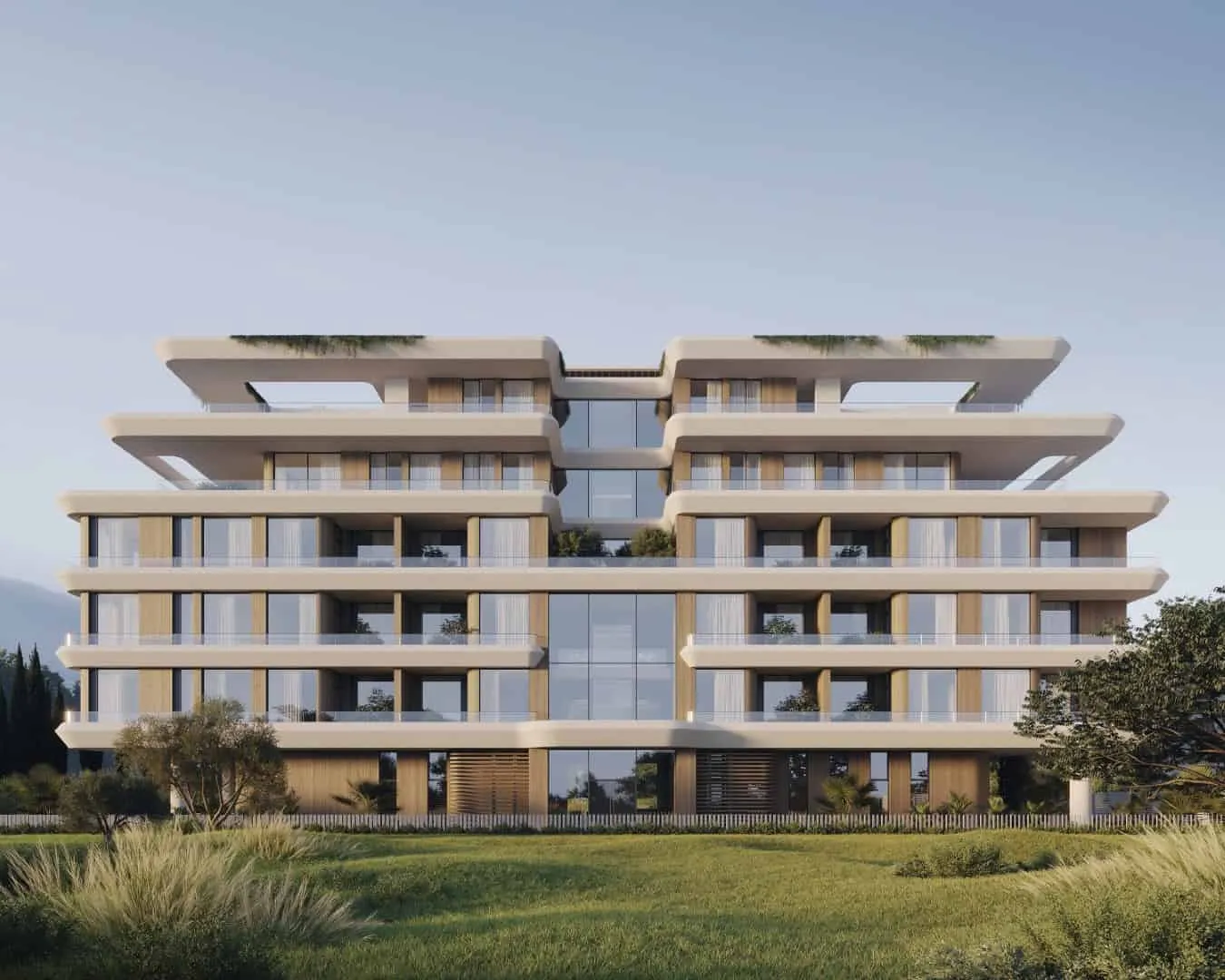 Aquavillas Aparthotel by Babayants Architects — Sea Resort in Gagra
Aquavillas Aparthotel by Babayants Architects — Sea Resort in Gagra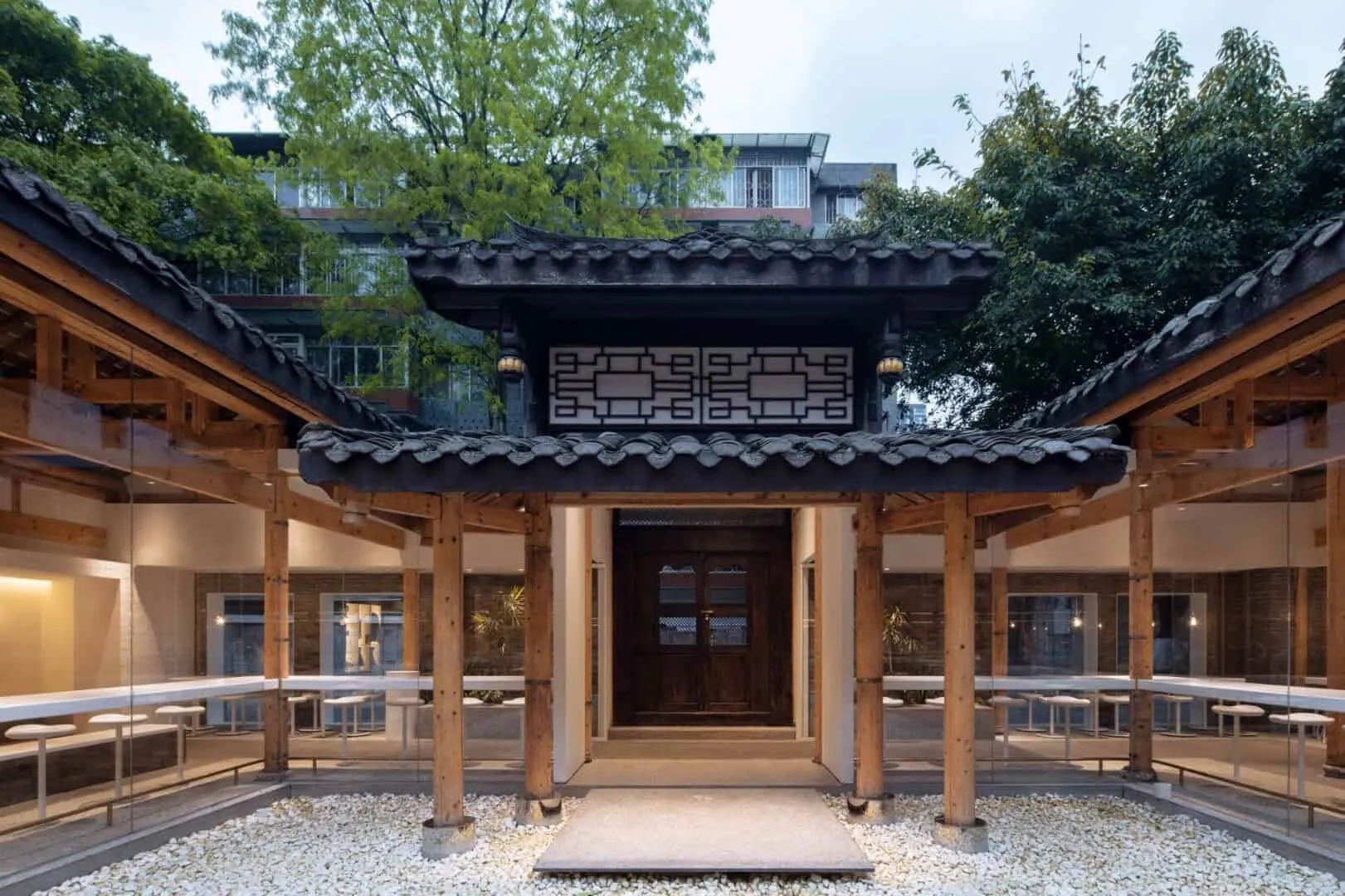 Arabica Kuanzhai Alley by B.L.U.E. Architecture Studio: A Contemporary Café in Chengdu's Historic Courtyard
Arabica Kuanzhai Alley by B.L.U.E. Architecture Studio: A Contemporary Café in Chengdu's Historic Courtyard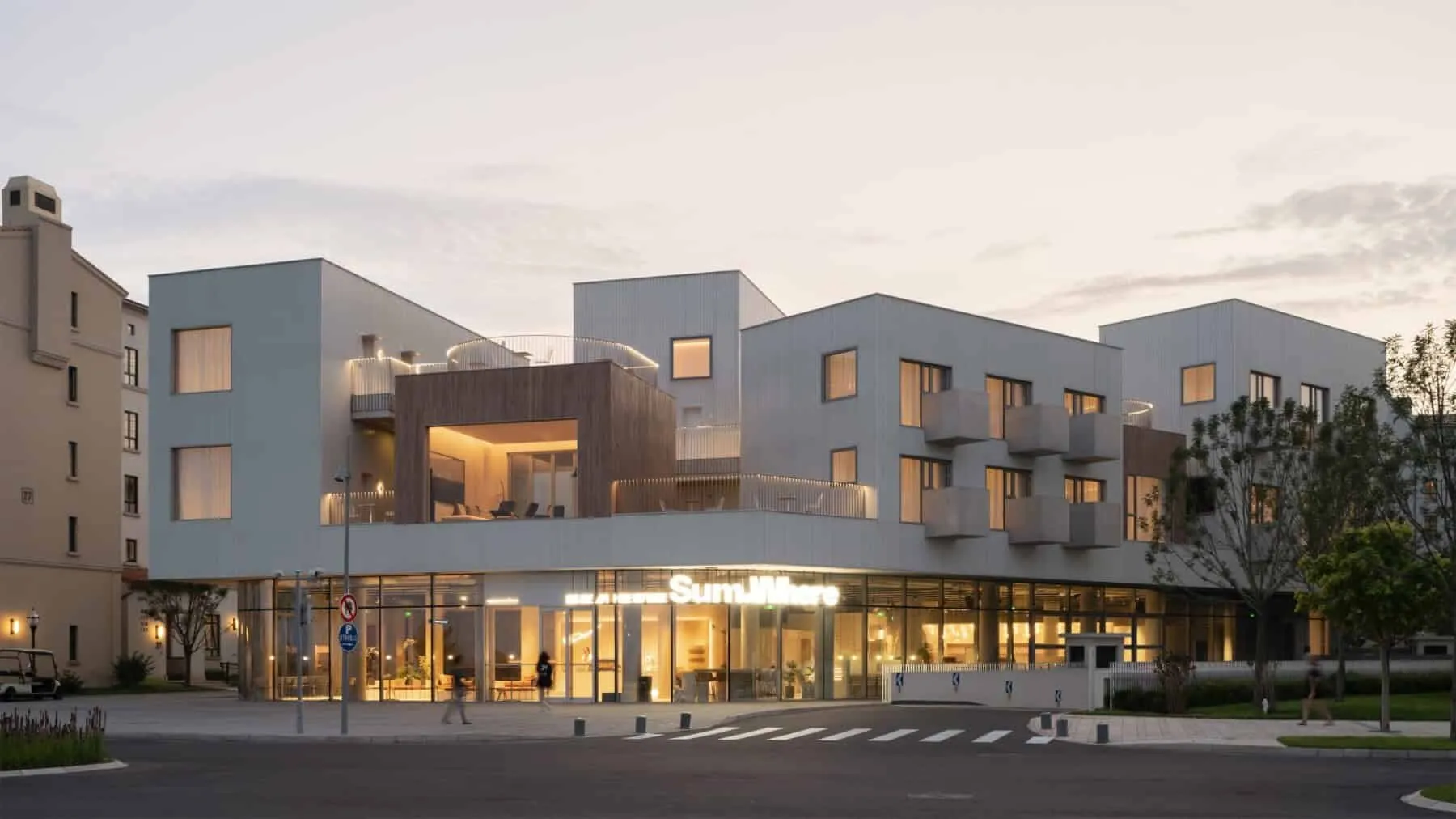 Aranya theTANG Hotel by B.L.U.E. Architecture Studio in China
Aranya theTANG Hotel by B.L.U.E. Architecture Studio in China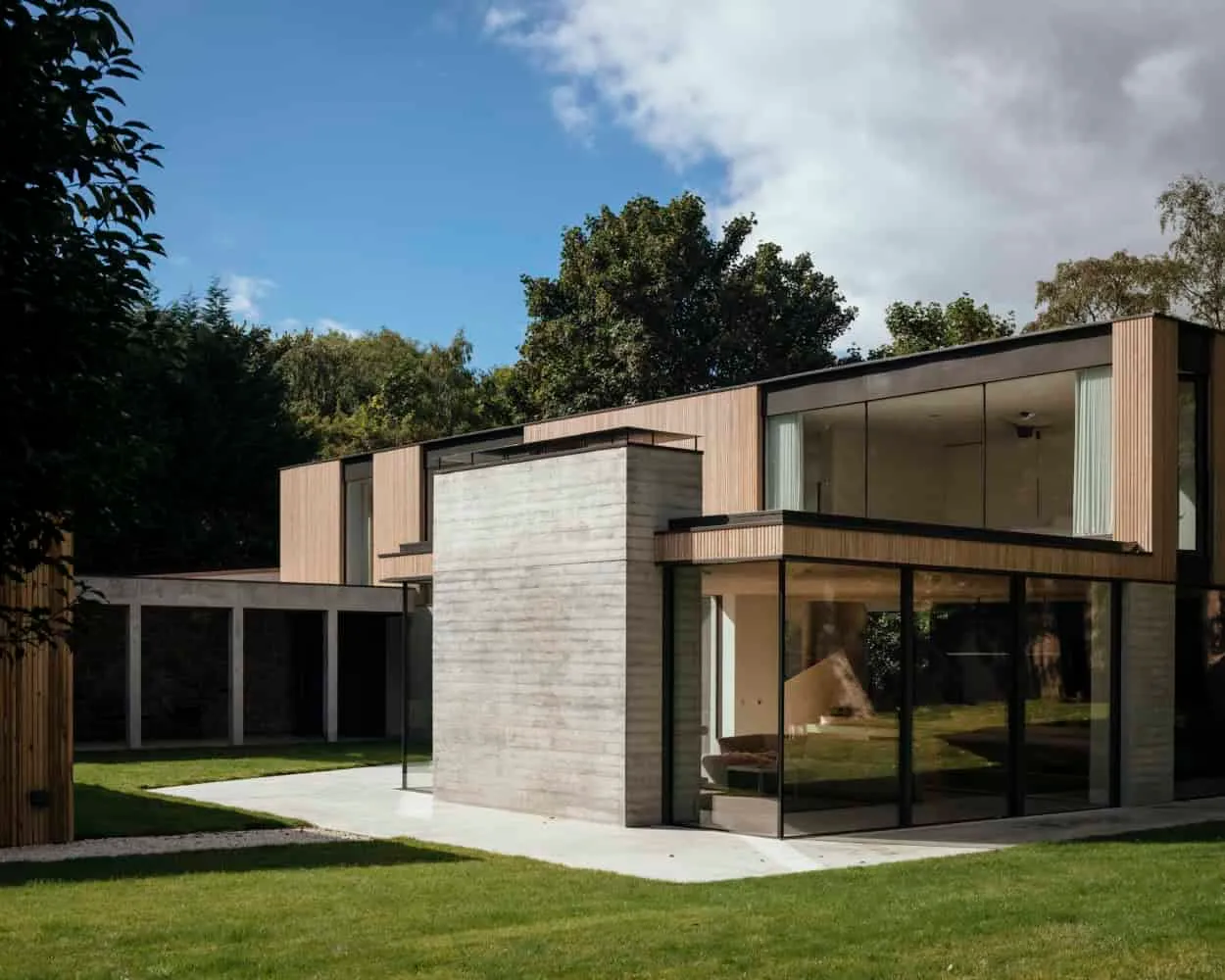 Arbor House by Brown & Brown Architects in Aberdeen, UK
Arbor House by Brown & Brown Architects in Aberdeen, UK