There can be your advertisement
300x150
K+T Apartment by El Fil Verd + Element Architecture Urbanism in Barcelona, Spain
Project: K+T Apartment
Architects: El Fil Verd estudi d’arquitectura + Element Architecture Urbanism Ltd
Location: El Born, Barcelona, Spain
Area: 1377 sq ft
Year: 2020
Photography: Milena Vilallba
K+T Apartment by El Fil Verd + Element Architecture Urbanism
The apartment is located in a historic building with a privileged position in El Born — a neighborhood of Barcelona that was the center of the city's trading life from the 13th to the 15th century. The main facade offers a stunning view of a wooden alley and Ciudadela Park. The clients — a young couple with two children — asked us to transform the existing interior space into a dynamic and flexible place that reflects their lifestyle. Our proposal focuses on highlighting the features of the interior space and its relationship with the urban environment.
Although the building is protected as a cultural heritage, it was completely renovated in 1996 while preserving only the external facades. The current structure consists of reinforced concrete slabs and columns, as well as a ceramic brick outer wall. Our first task was to clean the space of all non-biologically compatible materials, such as polystyrene projections inside the walls.
The new layout consists of usage zones: a filtering entrance zone, private bedroom areas, and a common area that occupies almost half of the total area. The zones are designed flexibly: the eastern part of the house can be separated from the rest, becoming an independent spatial element. The central space can change throughout the day depending on the family’s needs: the study, living room and kitchen are connected to other rooms through doors and movable panels.
The selected materials meet criteria of aesthetics, biocompatibility, quality, and durability. The residential shell is considered the thickest skin separating it from the external space. The interior side of outer walls is covered with render and lime, providing thermal and acoustic insulation from the outside world. Wood fiber panels are used for partitions and ceilings. The final finish of all interior surfaces is lime and marble dust. Eucalyptus frieze panels separate different spaces. White transparent industrial pine is used for the floor. Natural stone or marble are applied in water-related rooms.
The bedroom bathroom is clad with black slate, which due to its uneven texture absorbs light and creates a relaxing atmosphere and soft lighting. The new spatial configuration has completely changed the relationship between the house and its context. The common areas are now located on the northeast facade with a view of the wooden alley, providing maximum privacy. Bedrooms also ensure privacy since they are located at opposite ends of the house and separated by their own wardrobes. The entrance, intentionally warm and welcoming, introduces visitors into a spacious and bright living area.
Technical Explanations (Bioclimatic Strategies)
Considering the Mediterranean macro-climate, the house’s conditioning uses passive and active bioclimatic strategies. The goal is to minimize energy consumption of electrical and air conditioning systems by implementing strategies that require no energy. Passive strategies: insulation of the entire envelope, including ceiling and floor, allows maintaining a constant indoor temperature all year round.
In winter, solar energy through windows reduces the need for conditioning equipment. In summer, wooden blinds act as sun protection and facilitate natural airflow between both ends of the house. Automatic irrigation systems are installed on all balconies to create small dense green spaces. During summer, plants on the balconies filter the air reaching internal spaces at a lower temperature. An osmosis filtration system is installed in the kitchen, allowing tap water to be used for drinking and cooking.
On the south-facing bedroom window, an engineered clothes dryer allows plants to filter sunlight in summer.
Active Strategies
The house is equipped with highly efficient conditioning machines. Heating and cooling are achieved through underfloor heating systems using water, operating in both hot and cold modes. At low temperatures for winter mode, high efficiency is achieved with minimal energy consumption. In summer, the same floor cools the house supported by a humidification system. Indoor air is constantly monitored and purified. A heat exchanger reuses the heat or cold from exhaust air to transfer it to outdoor air.
- Project description and images by El Fil Verd estudi d’arquitectura
Plans
More articles:
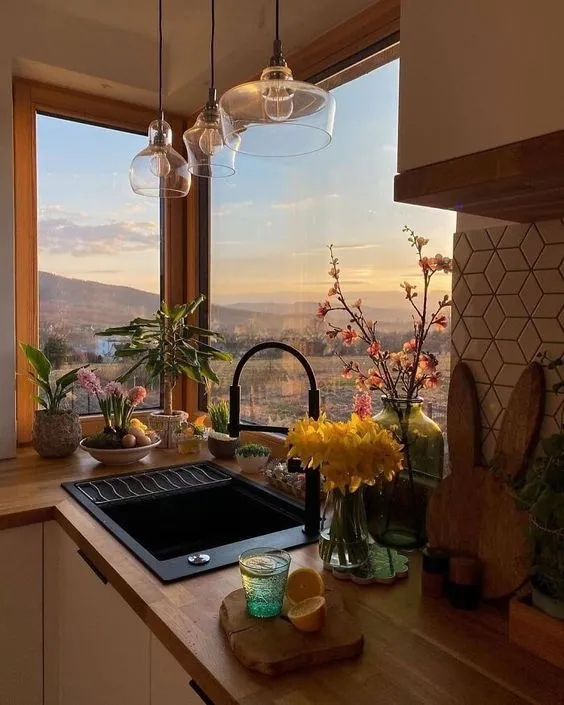 All Our Tips for Saving Money at Home in the Upcoming Season
All Our Tips for Saving Money at Home in the Upcoming Season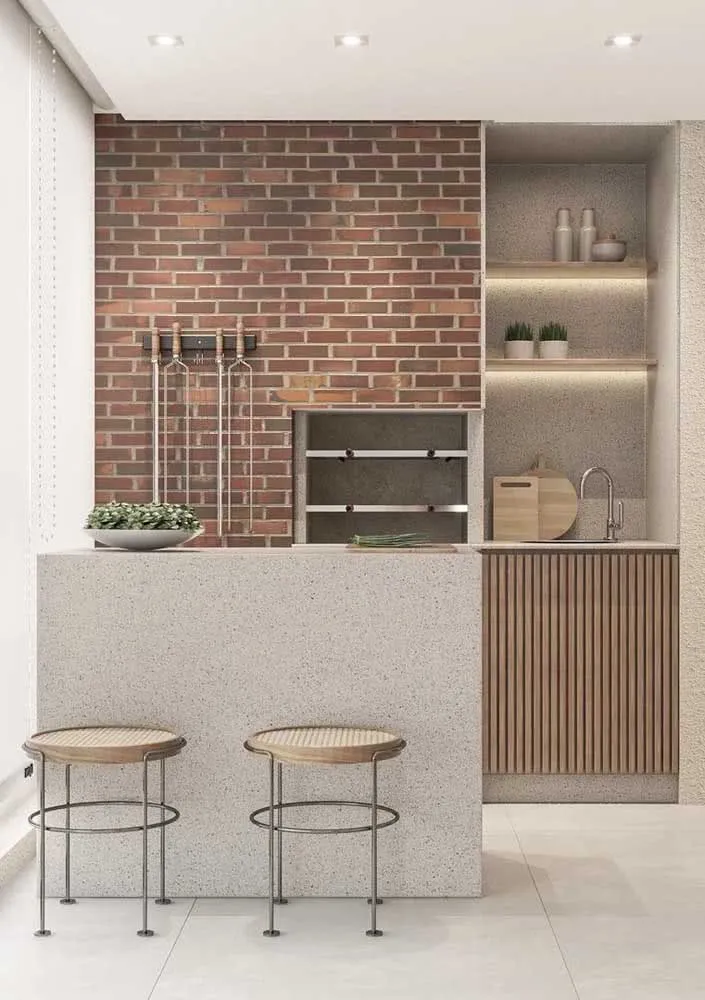 All Tips You Need to Know About Small Gastronomic Spaces
All Tips You Need to Know About Small Gastronomic Spaces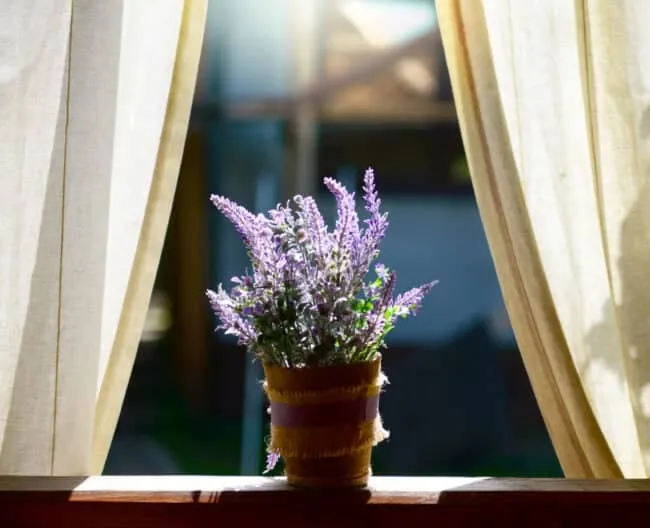 Everything You Need to Know About Fragrant Plants
Everything You Need to Know About Fragrant Plants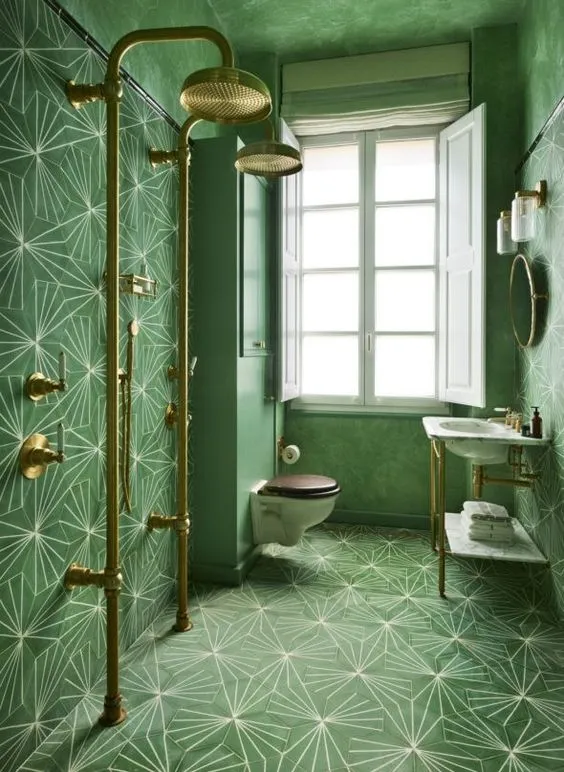 Everything You Need to Know About Art Deco and Art Nouveau
Everything You Need to Know About Art Deco and Art Nouveau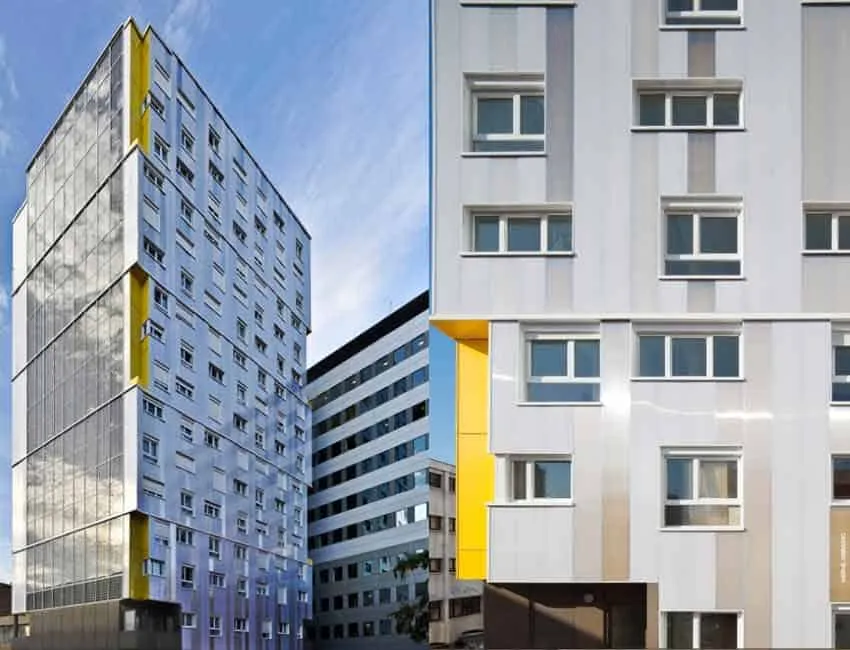 Everything You Need to Know About Rainscreen Cladding
Everything You Need to Know About Rainscreen Cladding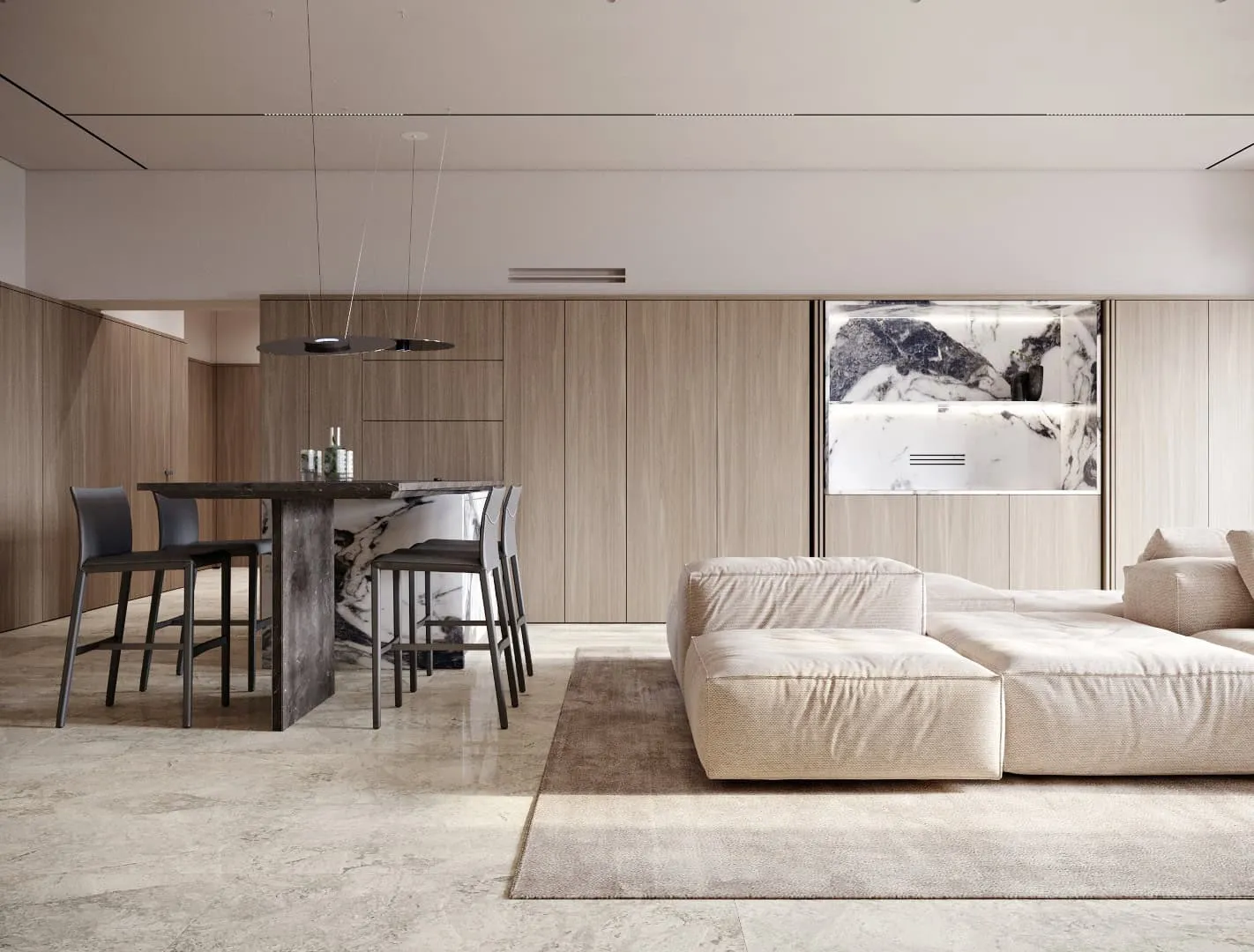 Apartments in Almaty by Kvadrat Architects: Quiet Luxury in the Elite Central District, Kazakhstan
Apartments in Almaty by Kvadrat Architects: Quiet Luxury in the Elite Central District, Kazakhstan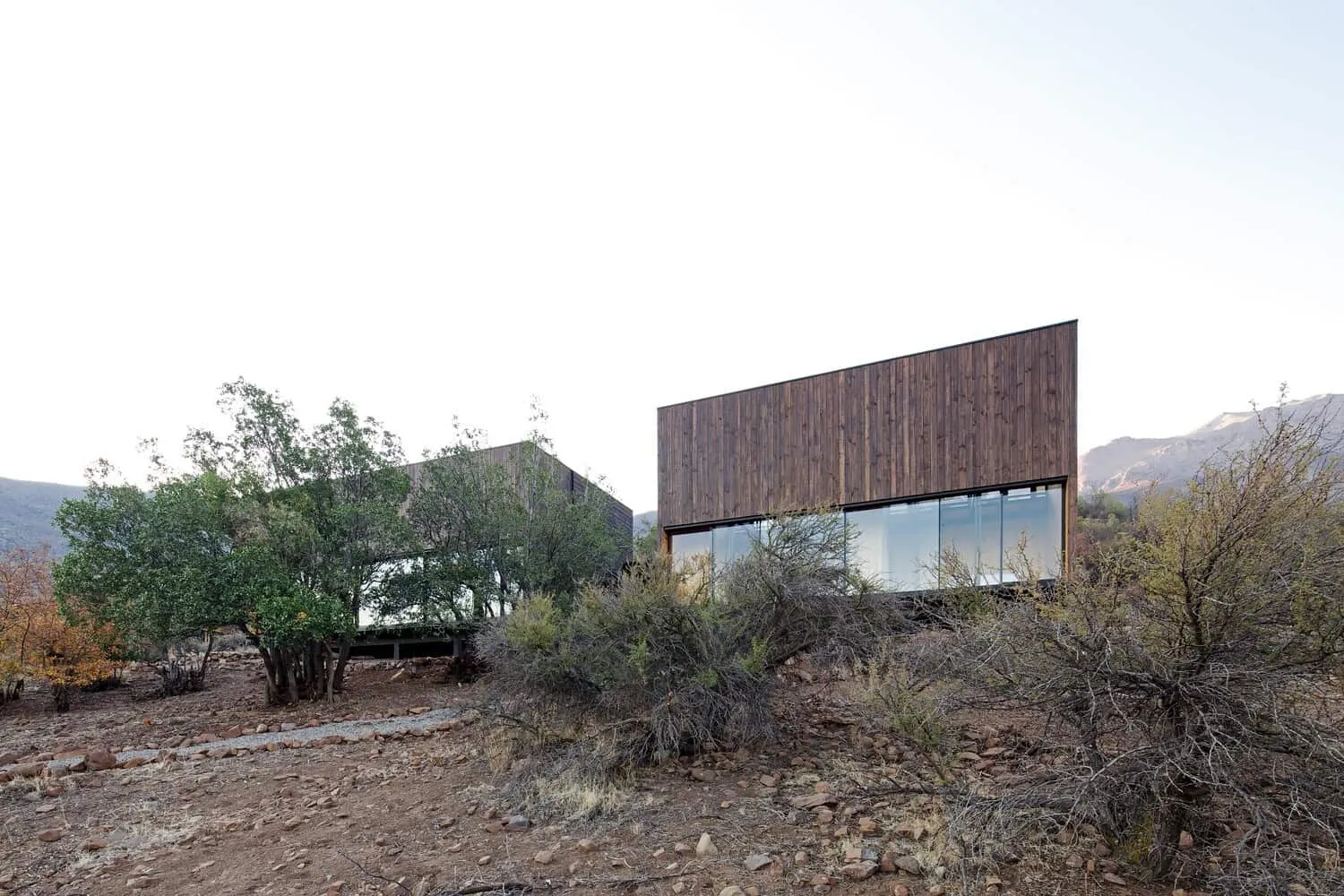 Alto San Francisco House by CAW Arquitectos in Limache, Chile
Alto San Francisco House by CAW Arquitectos in Limache, Chile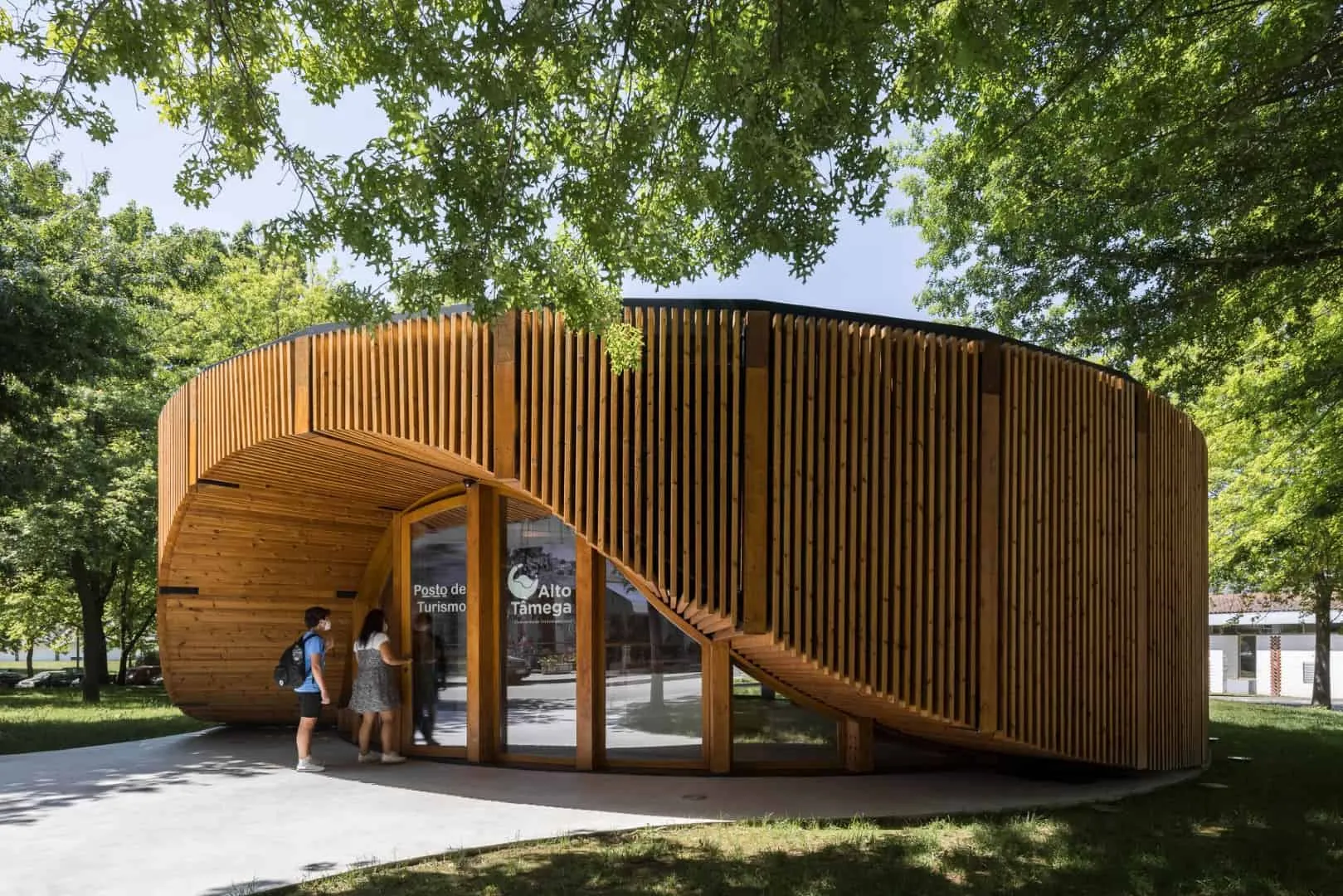 Alto-Tamega Tourism Information Point by AND-RE Arquitectura in Chaves, Portugal
Alto-Tamega Tourism Information Point by AND-RE Arquitectura in Chaves, Portugal