There can be your advertisement
300x150
House in the Suburbs Designed by an Interior Designer for Herself and Her Family
The architecture of the house is an homage to constructivism, and the interior is a modern style with references to loft, eco-style, and vintage accents
This is the home of interior designer Irina Bebesheva and interior photographer Eugen Gnesin. It is located in a historic village in the suburbs, surrounded by majestic pines. Irina personally designed the interior, combining modern style with elements of loft and eco-style, while adding several vintage touches. The space reflects a creative approach to design, love for nature, and work.
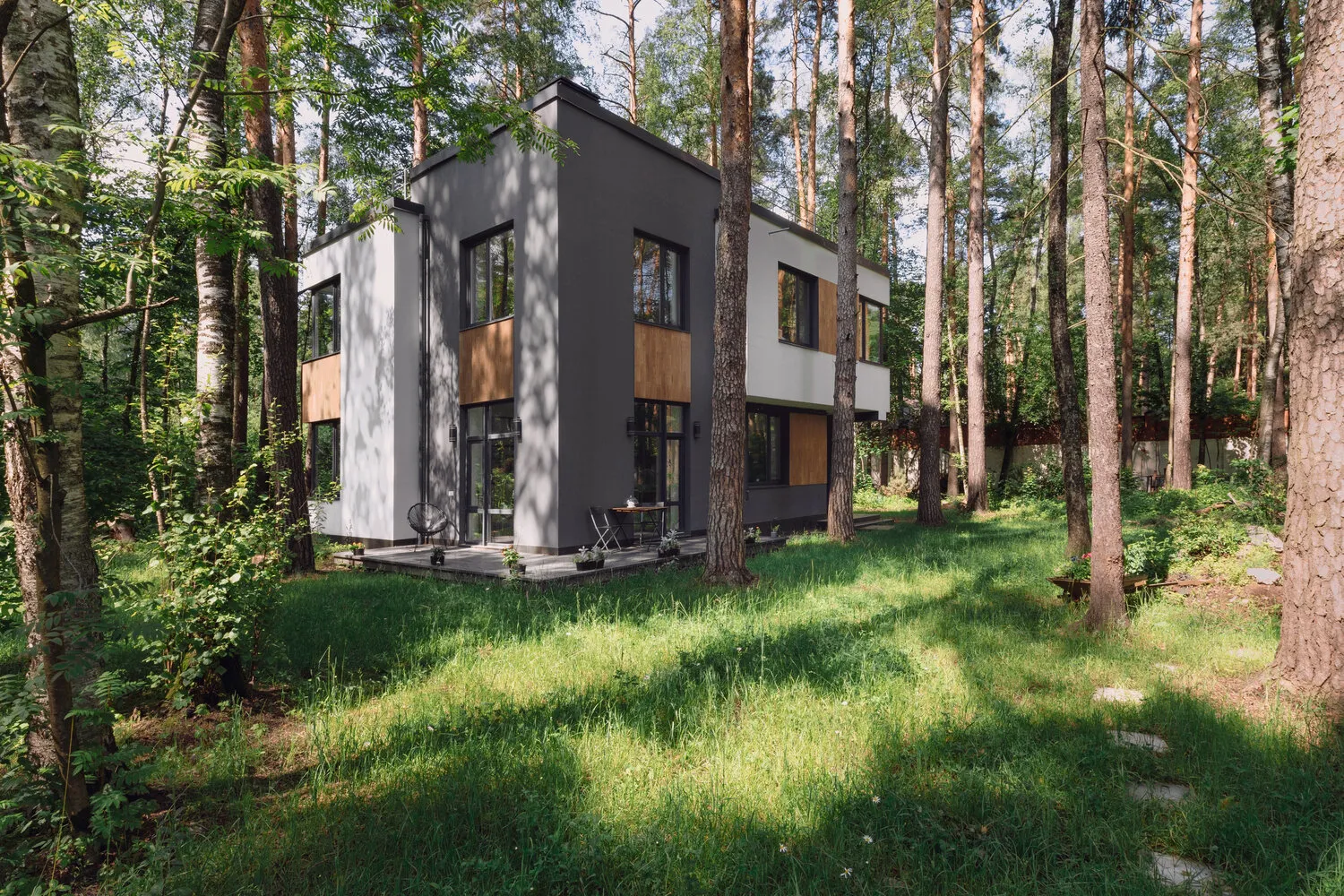
All for the dacha and garden
5200+ stylish products
About the layout
The total area of the house is 150 sq. m, and it was built from scratch. First, Irina developed the layout and calculated how many square meters were needed for comfortable living to avoid unnecessary rooms. Then she handed the plan along with references to the architect. During construction, the task was to minimize damage to trees. The house literally fits among the pines, which largely determined its shape.
On the first floor are the foyer, boiler room, bathroom, kitchen-living room, and office-guest room — which also serves as a bedroom for watching TV. On the second floor are four bedrooms, a bathroom, and a wardrobe.
"From an architectural perspective, I see this house as an homage to constructivism and the 'Usachevka' district in Moscow. During the design process, I photographed individual elements and sent them to the architect. In the interior, I wanted to see simple forms and natural colors that harmonize with the surrounding landscape."
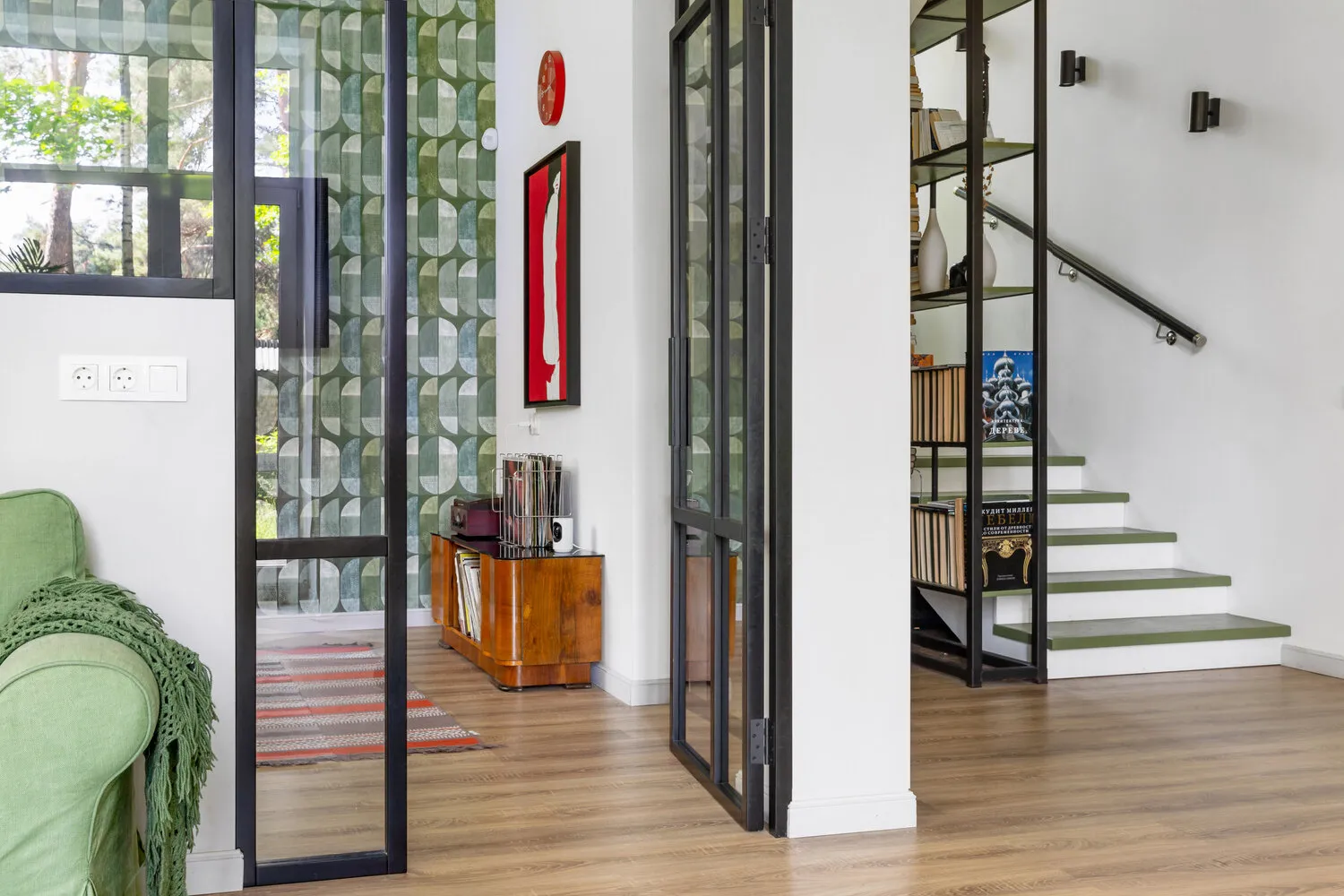
Besides design, Irina and her husband also paid attention to the safety of their home. For this task, they were helped by the Smart IP Camera Yandex. It provides reliable protection and allows monitoring of the most valuable asset even when no one is home. Now the couple can be at ease, knowing their property is protected and that they can always check what’s happening inside.
The home surveillance camera has a modern design and easily integrates into the interior. It can be installed in any corner of the house or apartment, and allows monitoring in real time or through recordings stored on an SD card or in the cloud via the 'Video in the Cloud' subscription.
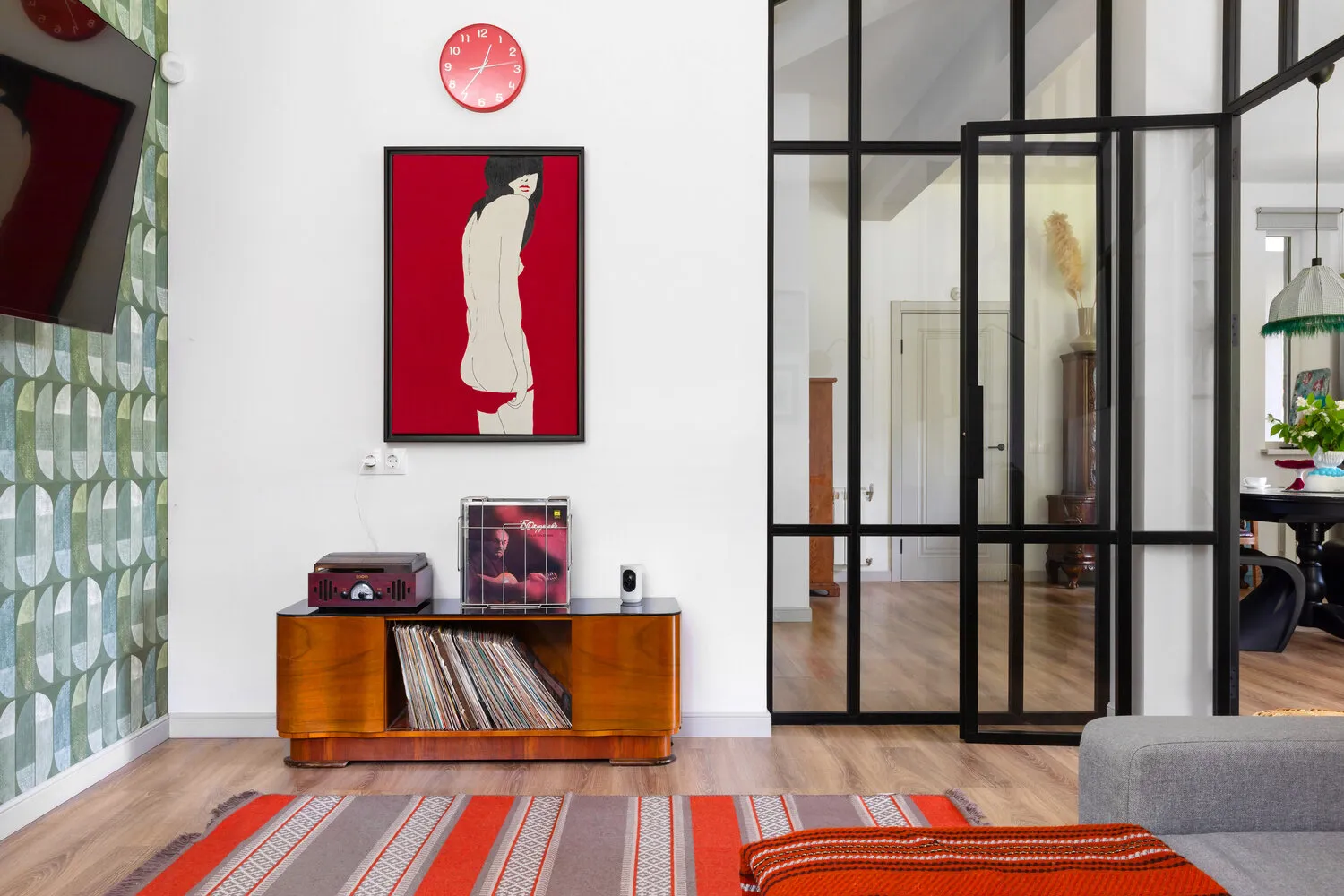
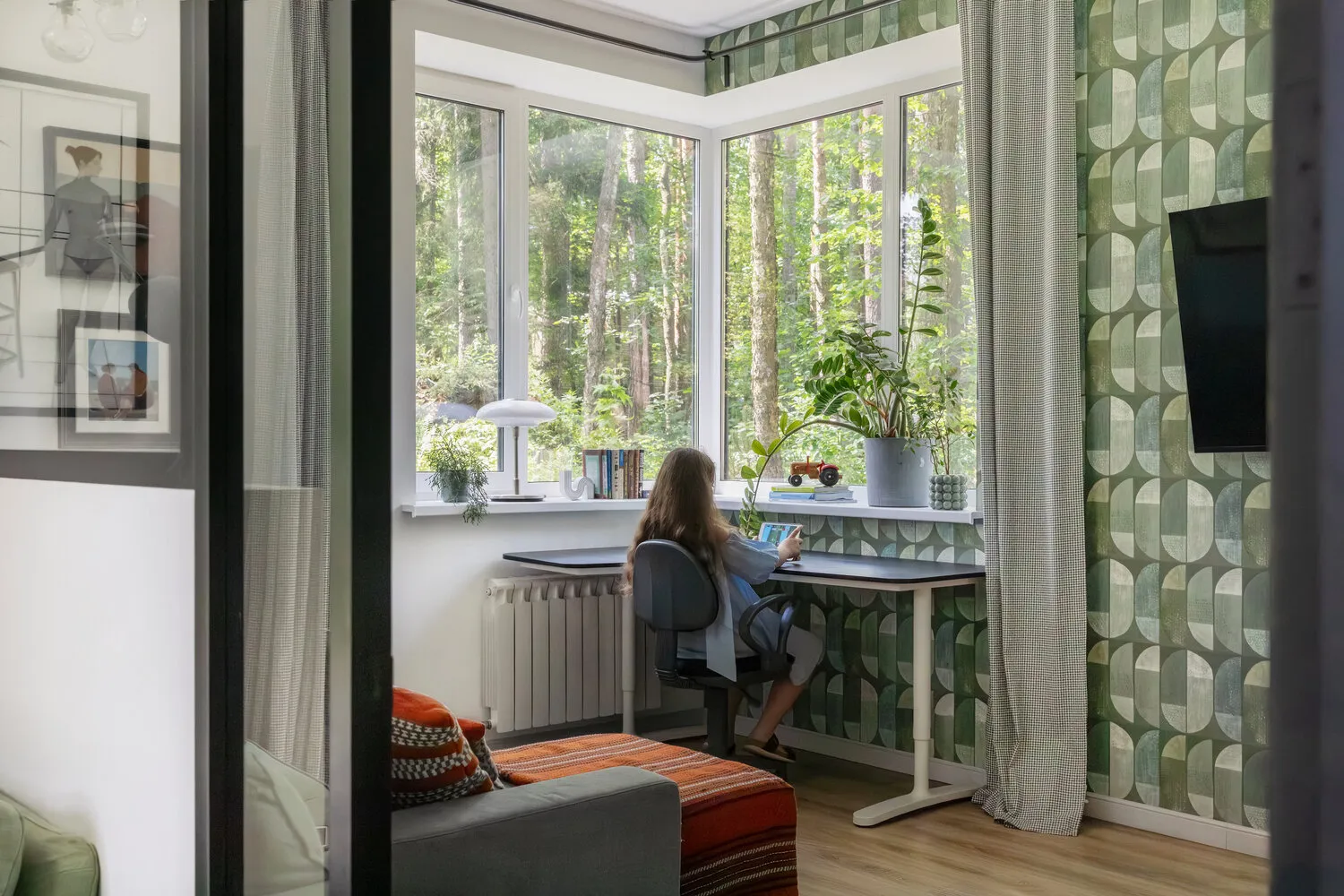
The camera is equipped with a 350° rotating mechanism and a 103° field of view, allowing control over the entire room. Irina’s smart camera is located in the living room and provides an excellent view of the whole space. Thanks to this, she can always keep watch over the house and receive notifications about any movement, ensuring safety and comfort.
When Irina needs to disable the camera, she does it easily — presses the Mute button or says: "Alice, activate privacy mode," if there is a Yandex Station nearby. This is all thanks to the camera’s integration into the smart home ecosystem with Alice from Yandex.
To connect the Smart Camera, you’ll need an electrical outlet, the Alice Home app, and access to Wi-Fi (2.4 or 5 GHz).
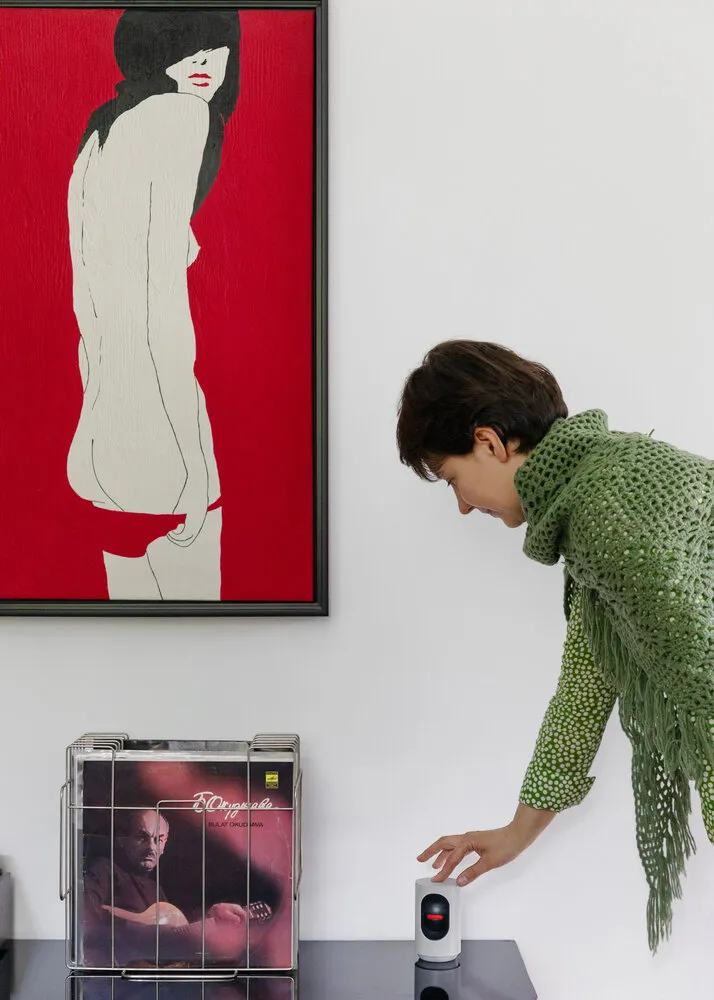
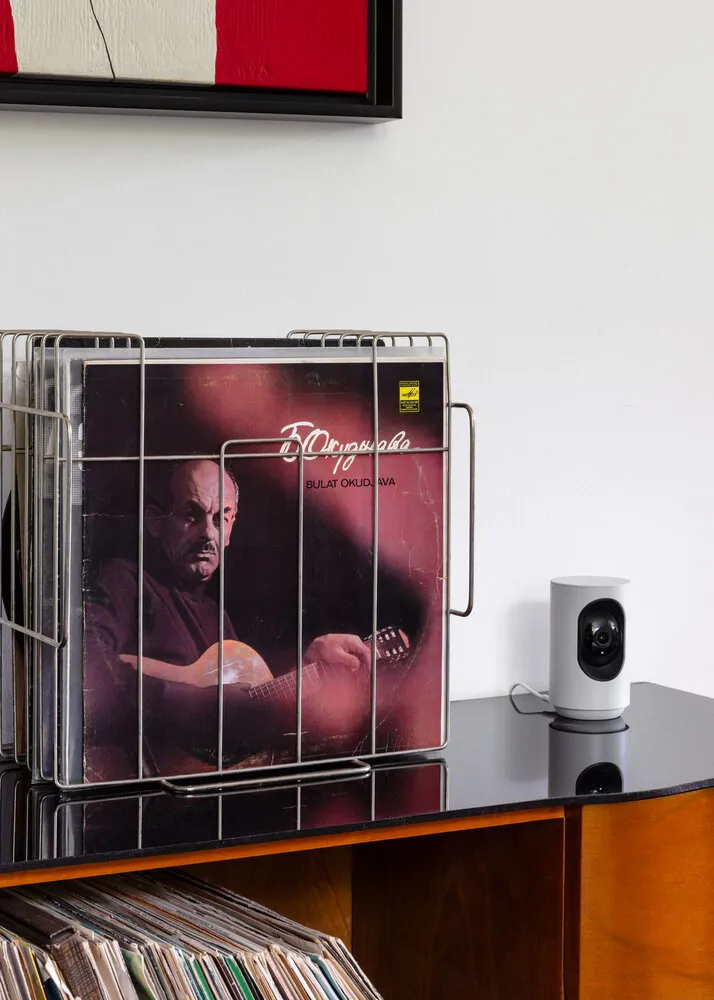
About the kitchen-living room
The kitchen is made by a well-known Swedish brand, and the cabinets were designed based on Irina’s sketches and painted in natural green. The pattern on the backsplash matches the dining table top and floor tiles in the kitchen zone. The main accent is a vintage hutch. After the house was built, Irina searched for months to find a buffet for this spot. One day, relatives of her mother’s friend called and offered to take the hutch as a memory of someone dear.
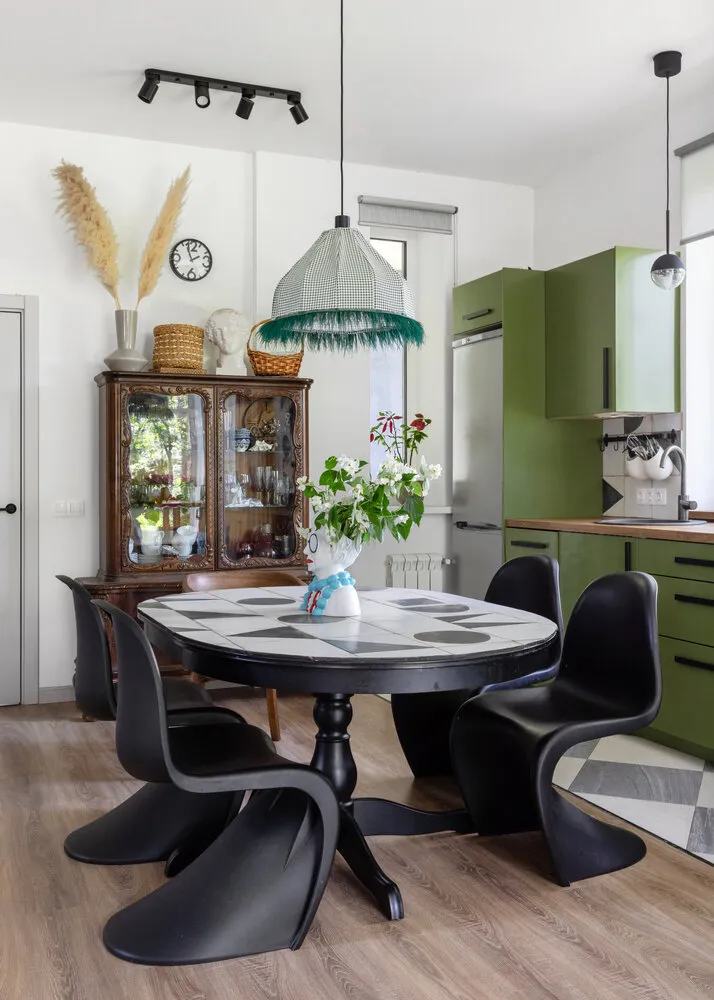
"I believe functional items like a sofa, bed, and kitchen cabinet should be modern. Accent pieces such as a buffet, dresser, or chest of drawers can be vintage. These items give the home its unique and irreplaceable character."
The centerpiece in the living room is a fireplace, and there’s also a view from panoramic windows onto century-old pines. The space is decorated with work by artist Ksenia Dronova, whose aesthetic aligns with constructivism.
About the office
This room features a corner window through which evening sunlight streams in, creating a cozy atmosphere. To let more light into the kitchen-living room, a large false window was installed between it and the office. In the office, the vintage console with a record collection stands out — it adds nostalgia. The painting by artist Julia Gantie perfectly complements the interior and highlights the uniqueness of this corner.
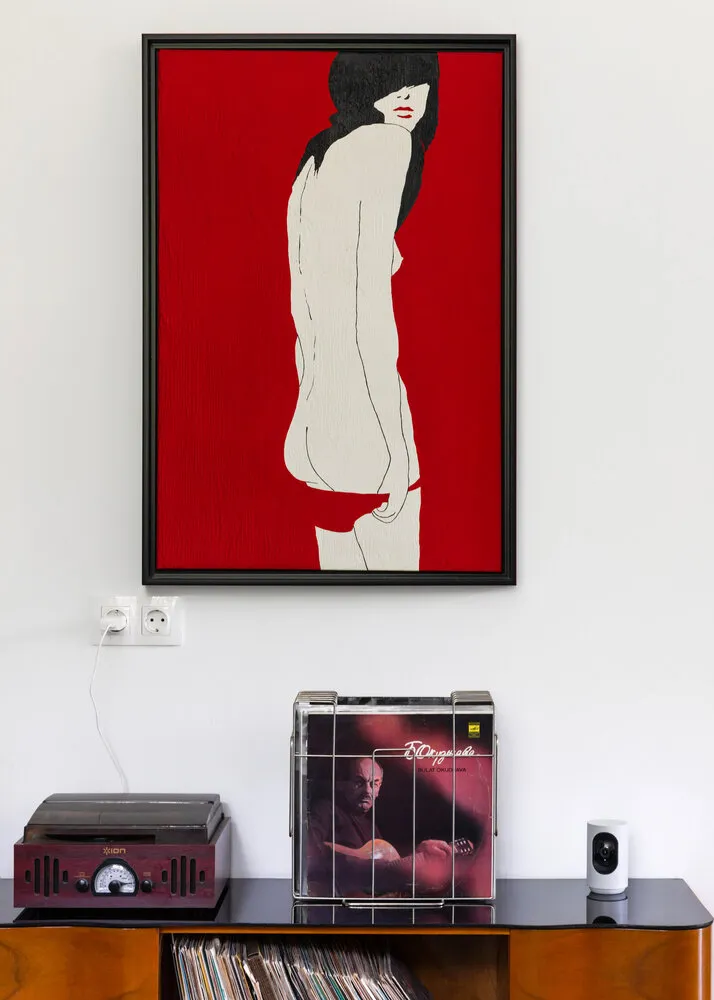
About the hallway
The most unusual and complex item in the house is a nine-meter bookshelf that reaches the ceiling. It serves as an elegant railing for the staircase and a storage space for many books and decorative items. When the bookshelf was ready, it turned out that it wouldn’t fit through any of the doors. The window on the staircase had to be removed and a wooden ramp built to carry it in, then reassembled into three parts in the center of the staircase.
In the second-floor hallway, attention is drawn to a trunk from Irina’s great-grandmother and a shelf made from an antique escritoire, which she crafted herself. Vintage lamps from the "Red May" factory, commonly known as "cookies," were purchased individually in different suburbs.
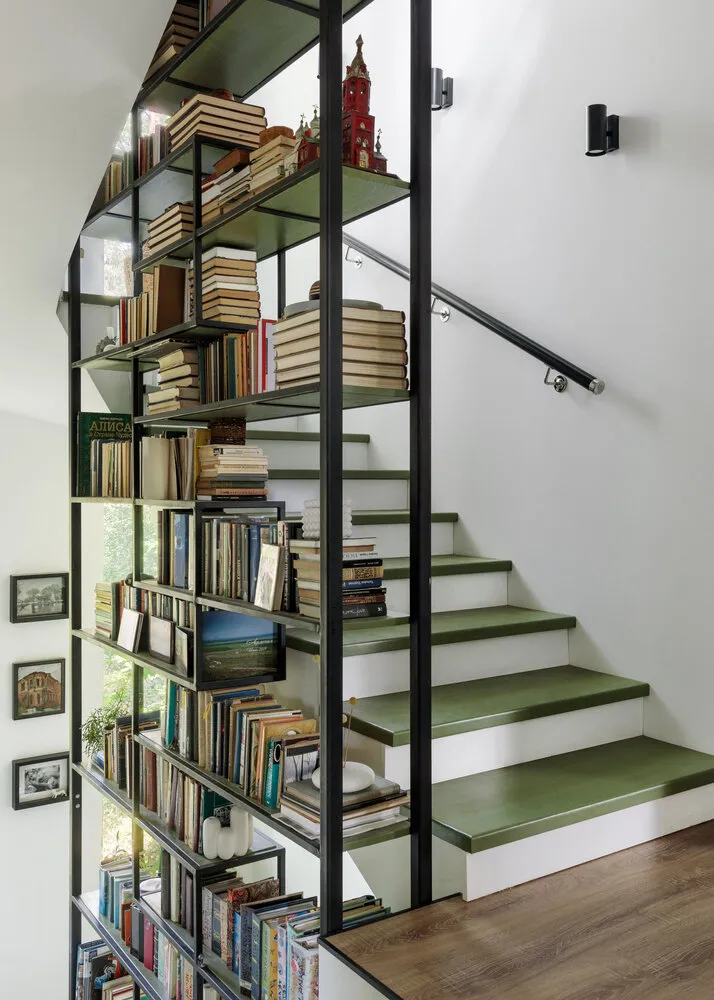
"The interior reflects my taste and preferences, filled with precious items and vintage elements," shares Irina. "With the Smart Camera Yandex, I feel more at ease leaving the house unattended — this device fits perfectly into the interior and became part of my smart home ecosystem managed through the 'Home with Alice' app."
About the bedrooms
For wall finishing in the bedrooms, Irina used plaster and white paint — she wanted to create more open space for paintings and decor. The visual accent in each room is the wall behind the bed, covered with wallpapers featuring beautiful prints. The vintage chandelier in the main bedroom is made of Czech glass. It belonged to Irina’s grandmother. The antique side table was restored by the designer herself.
The second floor features a conditional wardrobe for various items. Two bedrooms have built-in wardrobes, while in the other two rooms, there are regular wardrobes. This approach maximizes space efficiency while maintaining order in every room.
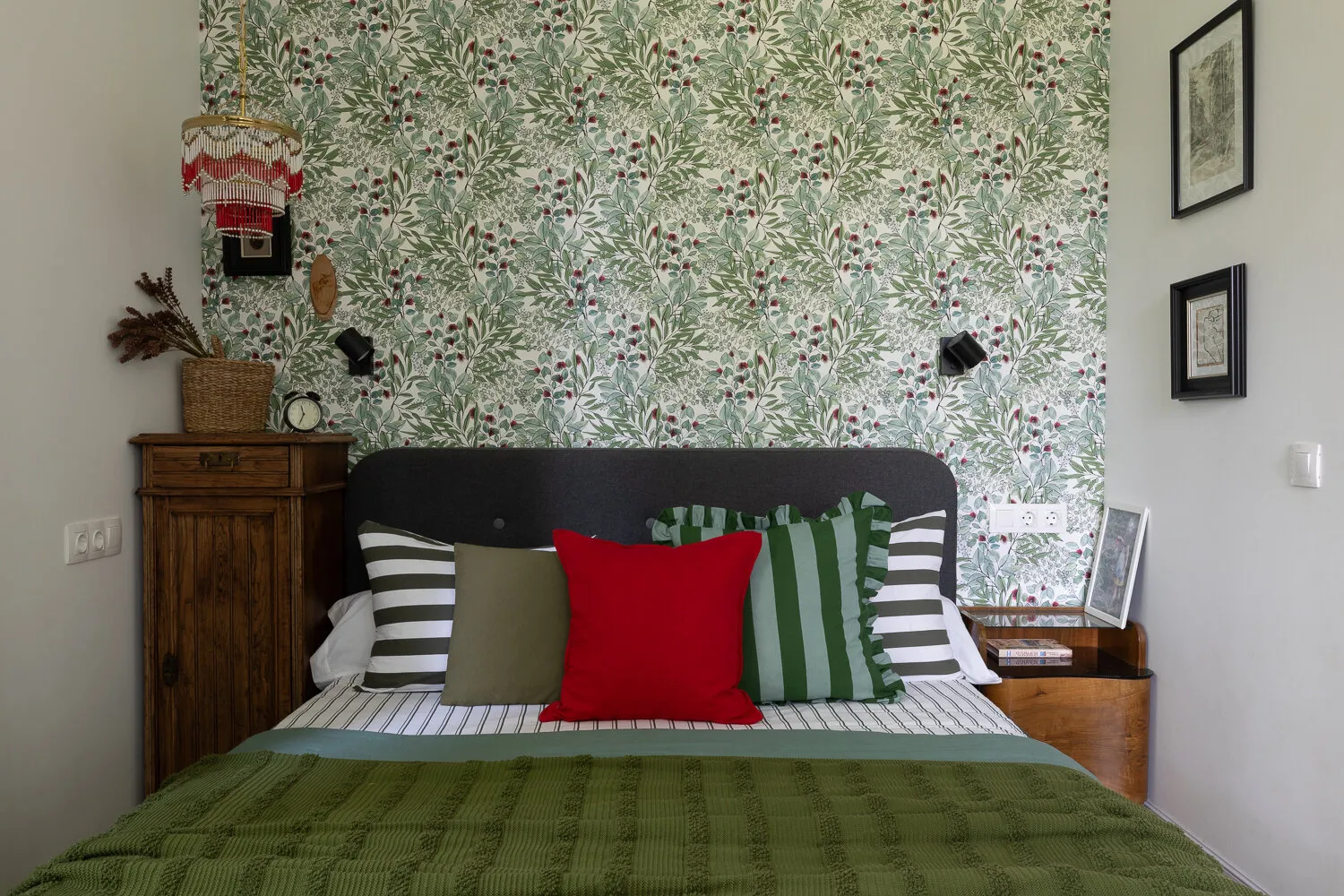
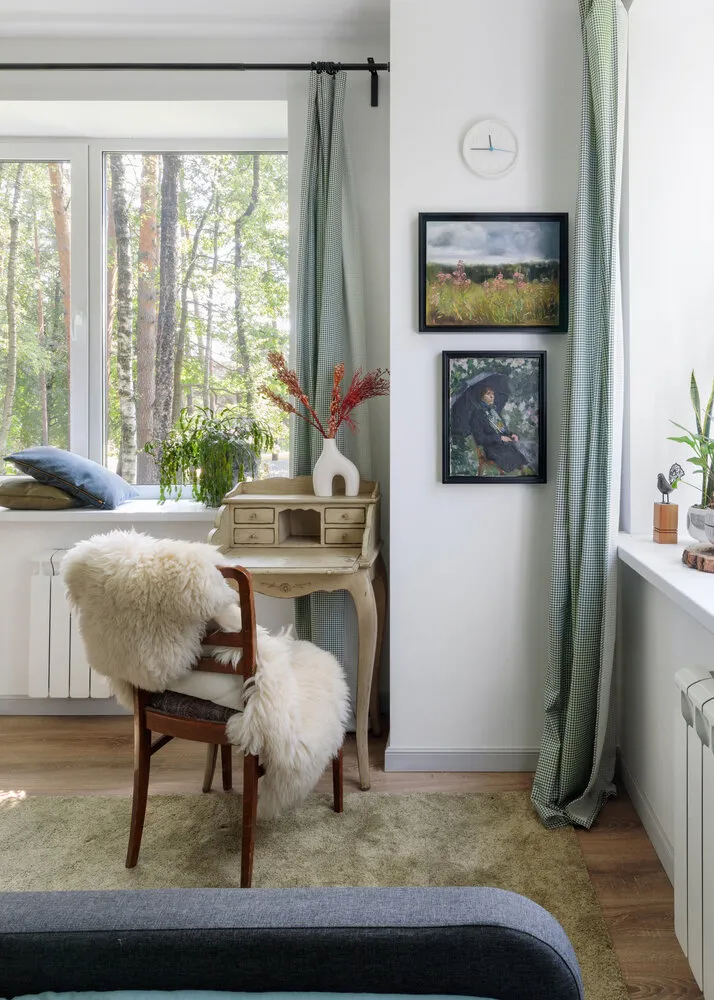
About the children's room
The children’s room includes a bed, convenient storage systems, and a study area. Shelves for toys, books, and notebooks are installed. A large rug provides a comfortable play area. There are also enough lights for studying and entertainment. Cozy decorative elements make the room more appealing and unique for the child.
About the bathrooms
Both bathrooms have showers. The first-floor bathroom stands out with special charm thanks to a decorative detail — a Singer sewing machine frame, moved from an urban apartment. This element adds uniqueness and reminds of family traditions. An antique mirror found in a Moscow antiques shop harmonizes beautifully with the interior. The combination of modern comfort and antique details makes the bathrooms particularly pleasant.
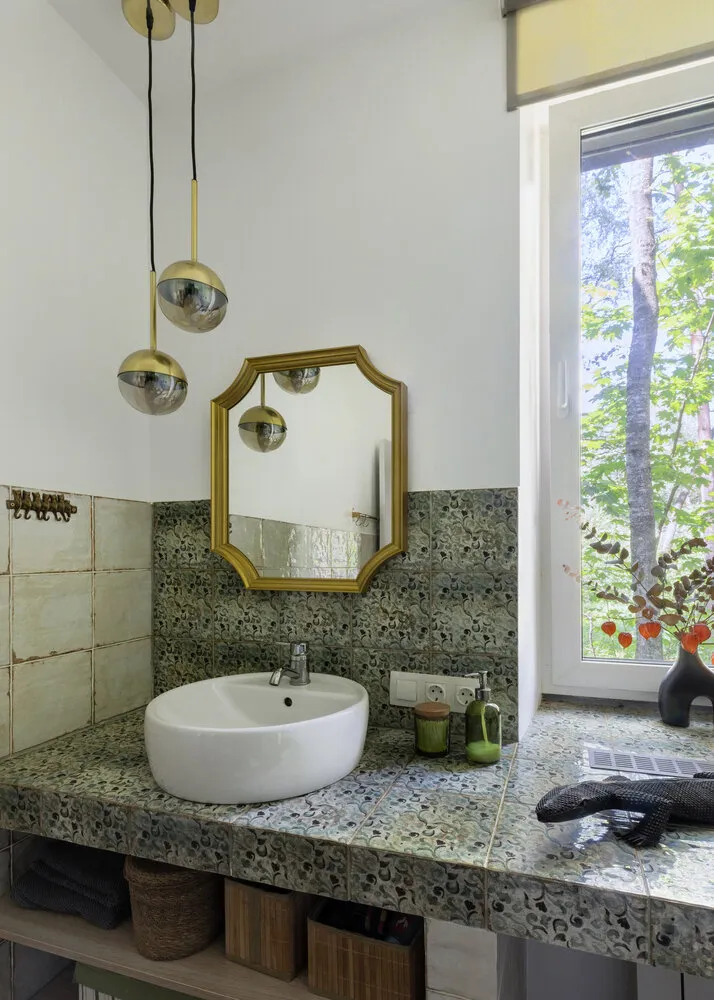
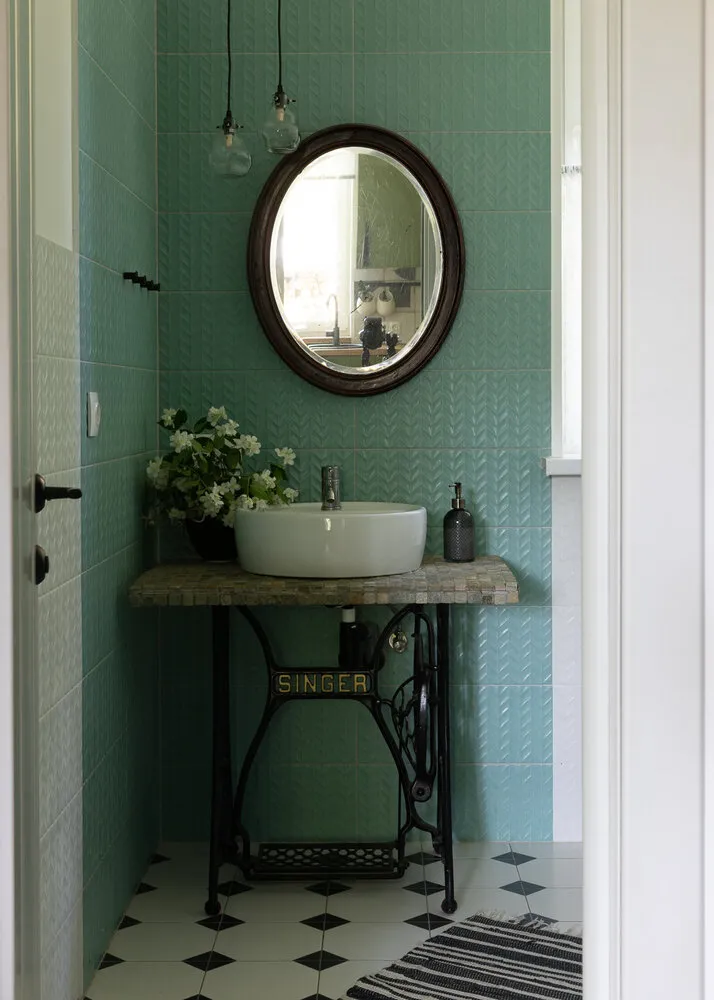
More articles:
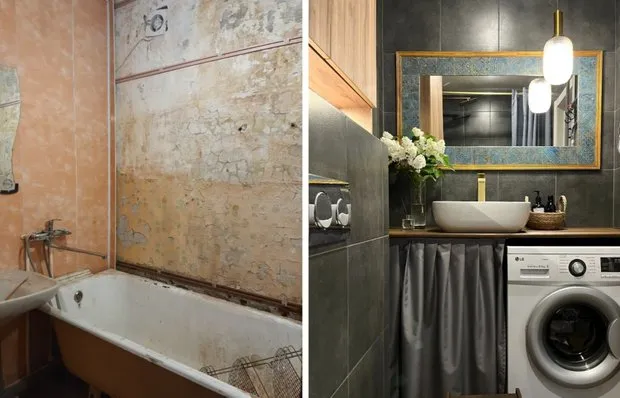 Before and After: How They Transformed a 3.8 m² Bathroom in a Brezhnev-era Apartment for 80 Thousand Rubles
Before and After: How They Transformed a 3.8 m² Bathroom in a Brezhnev-era Apartment for 80 Thousand Rubles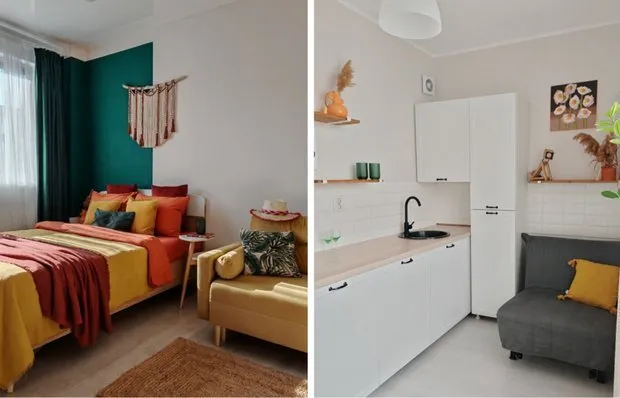 How to Style a Small Apartment on a Budget: 8 Worthwhile Ideas
How to Style a Small Apartment on a Budget: 8 Worthwhile Ideas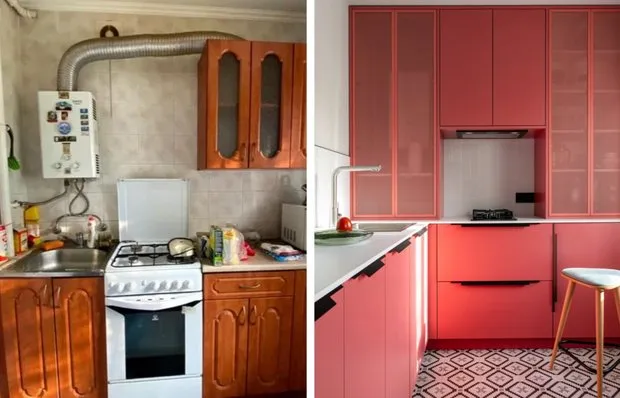 Before and After: Bright Kitchen Interior in a Khrushchyovka
Before and After: Bright Kitchen Interior in a Khrushchyovka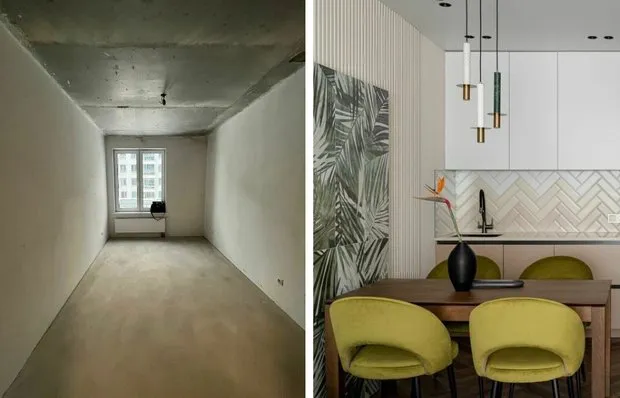 How We Designed a Kitchen with Natural Accents and Graphic Details
How We Designed a Kitchen with Natural Accents and Graphic Details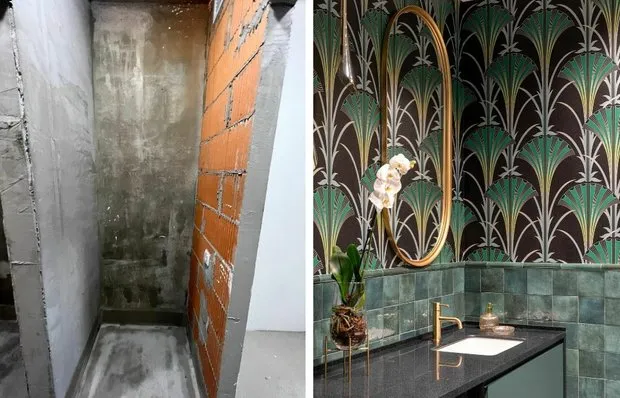 Stunning Green-Toned Bathroom with Art Deco Touches
Stunning Green-Toned Bathroom with Art Deco Touches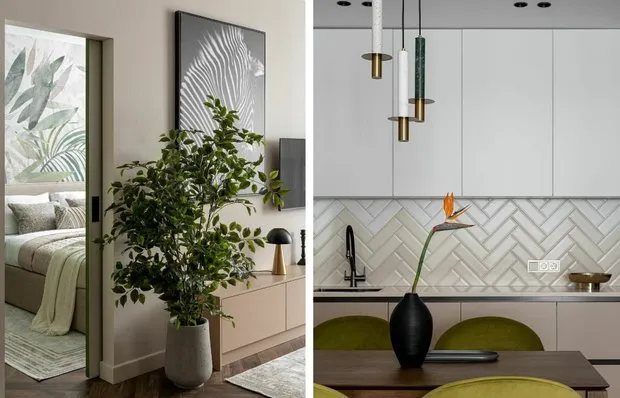 7 Ideas We Spotted in the Transformed 54 m² Eurodouble
7 Ideas We Spotted in the Transformed 54 m² Eurodouble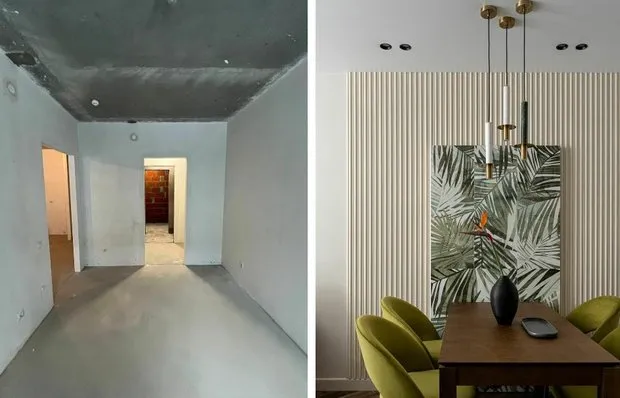 How to Create a Stunning Interior from a Faceless Apartment in Kazan
How to Create a Stunning Interior from a Faceless Apartment in Kazan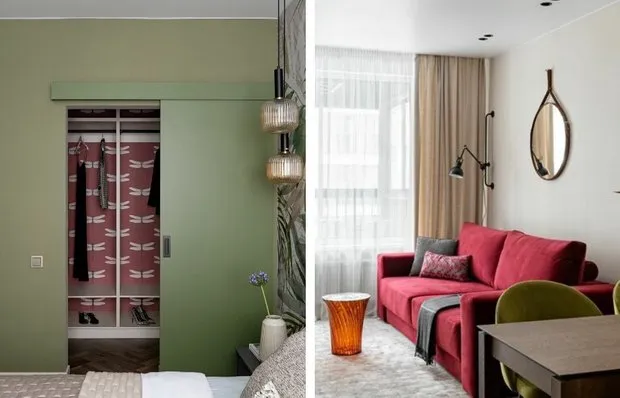 How to Organize Storage in a Eurostudio: 5 Ideas Inspired by Our Heroes
How to Organize Storage in a Eurostudio: 5 Ideas Inspired by Our Heroes