There can be your advertisement
300x150
Why Khrushchyov-era layouts were genius, and we don't understand it
Philosophy of efficiency, thoughtfulness, and honesty
Khrushchyovka is not a verdict, but an ergonomic masterclass from Soviet architects. While we criticize low ceilings and tiny rooms, designers around the world study principles of 'compact housing' and implement them in elite projects. We explore the secret of layouts that fed, clothed, and provided shelter for 170 million people.
Main points from the article:
- Khrushchyov-era layouts were created with scientific research in ergonomics and psychology;
- Every square meter was used as efficiently as possible thanks to well-thought-out technical solutions;
- Modern concepts of 'smart housing' and micro-capsules repeat principles of Soviet architects;
- Low ceilings and compact spaces create a feeling of security and comfort;
- Standardized sizes made it easy to choose furniture and plan interiors.
Scientific approach to housing: when mathematics matters more than beauty
In the early 1950s, a team of architects led by Vitaly Lagutenko received a challenging assignment: to create housing that could be built quickly, cheaply, and in large quantities. But instead of simply scaling down everything proportionally, specialists conducted a true study.
They studied how much time people spend in each room, how often they use specific zones, and what movements they make in daily life. For example, it was found that in a bedroom we only sleep and get dressed — so enough space for a bed, wardrobe, and passage between them. Extra square meters are of no use.
Architects even timed how long it takes to walk from the entrance door to the kitchen with heavy bags. Ideally, no more than 10 seconds. Hence came the principle of a 'short corridor', which many consider a flaw.
- 5900 designer chairs from 1490 rubles
Kitchen as big as a train compartment — and that's a plus
A standard Khrushchyov kitchen takes up 5–6 square meters. It seems like a mockery of the housewife? Actually, it's a triumph of ergonomics. The distance between the stove, sink, and refrigerator is just 1–2 steps. This is the famous 'work triangle', which today is considered the golden standard of kitchen design.
In a spacious kitchen, you can walk kilometers while preparing a regular dinner. In Khrushchyov kitchens, everything is within reach. Try timing how long it takes to cook borscht in different kitchens — the difference will be impressive.
Plus, Soviet architects took into account the psychological aspect: a small kitchen makes cooking faster and more efficient. No long evening sessions by the stove with a glass of wine — just a clear plan and results.
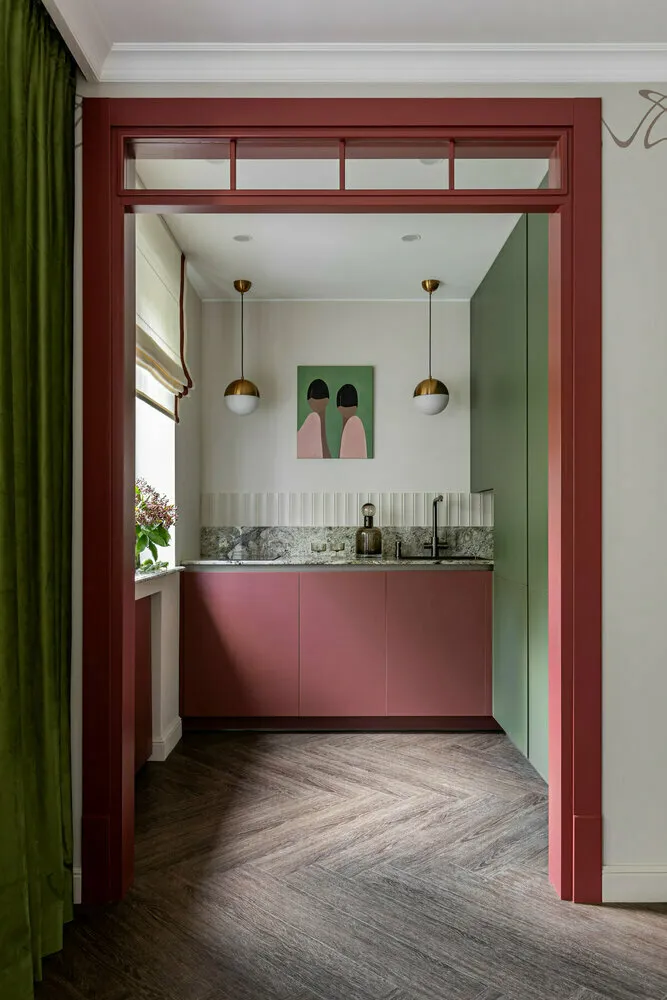
Design: Olga Shtennikova
The secret of low ceilings, revealed by the Danes
Heights of 2.5 meters are a constant source of complaints. But modern studies show that low ceilings stimulate concentration and create a feeling of security. The Danish concept of 'hygge' is built precisely on this principle.
In rooms with high ceilings, people feel less cozy and are more easily distracted. In compact spaces, the brain focuses on specific tasks. No wonder in the most expensive Japanese hotels rooms are made deliberately small — it's considered a sign of luxury and attention to guests.
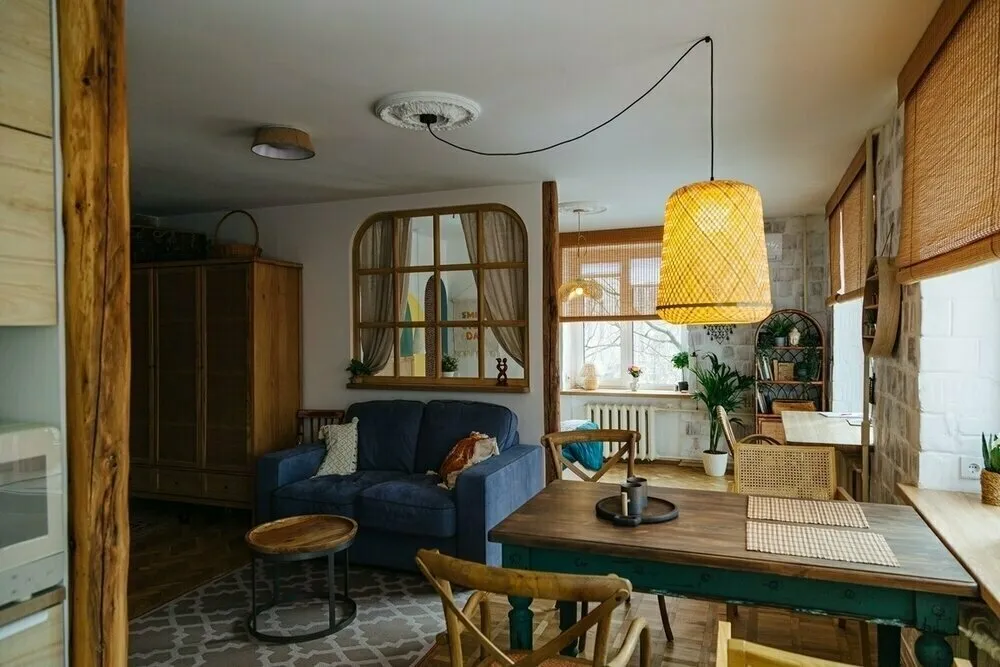
Design: Pavel Foteev
Standardization as a superpower
Standardizing the sizes of Khrushchyov flats may seem boring, but try finding a sofa that fits your niche in a new building today. For Khrushchyov flats, any Soviet furniture fit perfectly — everything was calculated down to the centimeter.
The standard width of a corridor is 85 centimeters. That’s enough for two people to walk side by side, but not enough to accumulate clutter. It's simple genius: the layout itself keeps things tidy.
Separate bathroom: care for families
In the era of communal apartments, a separate toilet and bathtub in every flat was a revolution. But architects went further: they divided the bathroom specifically for families with children. While one family member takes a bath, others can use the toilet.
Modern designers 'reinvent' guest bathrooms in expensive projects. But this issue was solved 70 years ago in Khrushchyov flats.
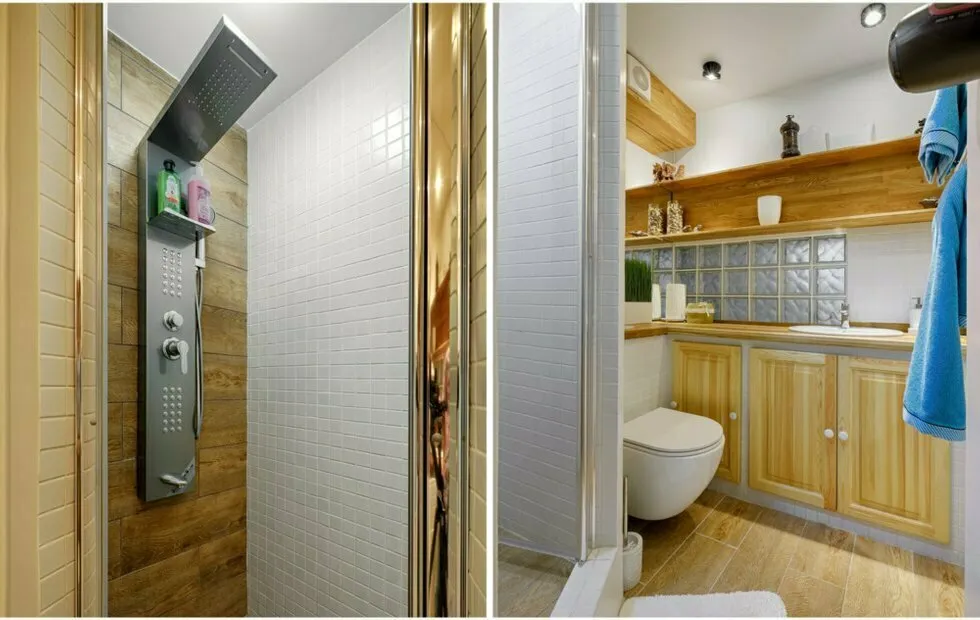
Design: Ekaterina Kholodkova
Integrated wardrobes before IKEA
Lofts, built-in wardrobes, niches — every centimeter of vertical space was used in Khrushchyov flats. This principle today is called 'vertical zoning' and is considered a sign of design thinking.
A wardrobe between the bathroom and kitchen, which many remove during renovations, actually solved the problem of sound insulation and saved space at the same time. Two in one — isn’t that genius?
Pay attention to the video: Balcony as an additional room
Soviet architects didn’t consider balconies just decoration but functional space. In summer — a dining area outdoors, in winter — an additional storage room. In an era when every square meter counted, this was a wise decision.
Today's concept of 'living on the balcony' is returning to elite construction. Only now it’s called a ‘terrace’ and costs several times more.
Khrushchyov flats are not a compromise with comfort, but another philosophy of housing. A philosophy of efficiency, thoughtfulness, and honesty. There's nothing extra here, but everything necessary. And while we chase square meters, it’s worth remembering: sometimes less truly means more.
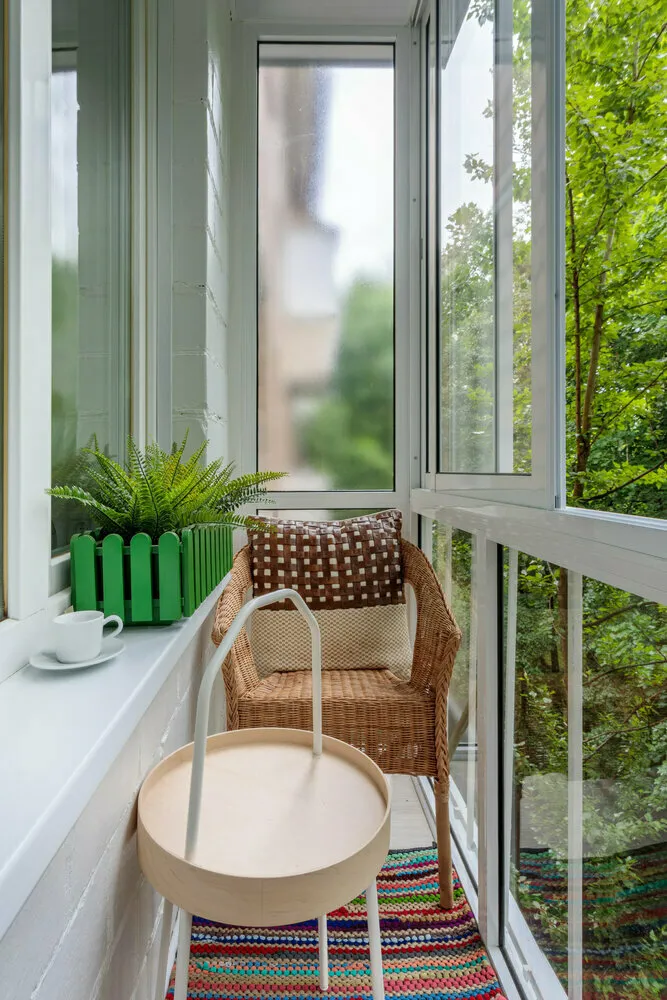
Photo: Pavel Foteev
More articles:
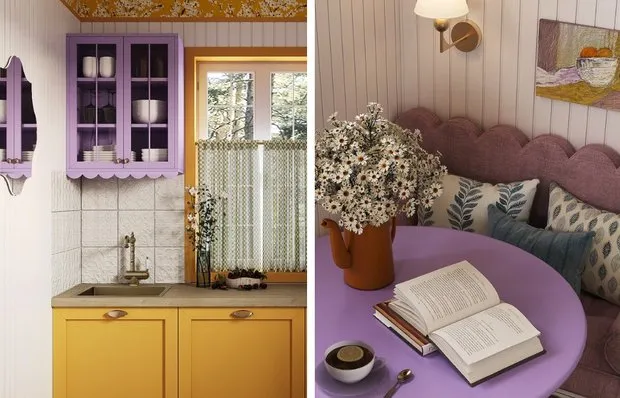 How We Designed a 7 m² Kitchen to Look Spacious and Reminiscent of a Café in Southern France
How We Designed a 7 m² Kitchen to Look Spacious and Reminiscent of a Café in Southern France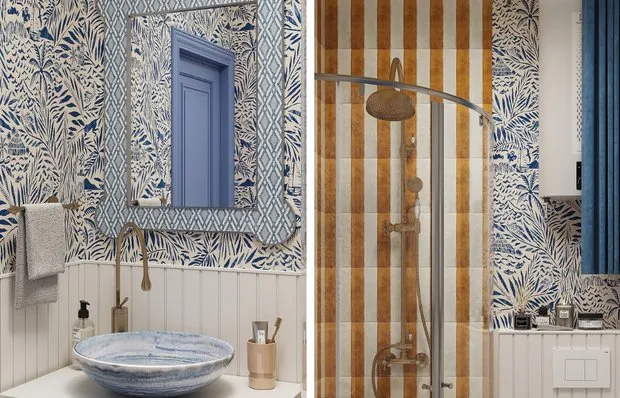 Bright Mini Bathroom 2 m² with Vacation Vibe
Bright Mini Bathroom 2 m² with Vacation Vibe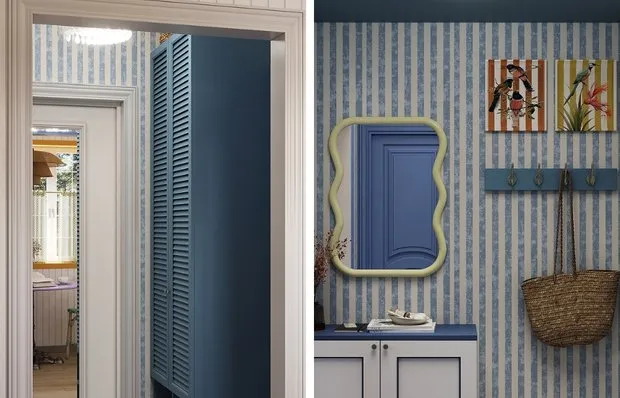 House Face: How They Decorated a 2 m² Mini Entryway with Mediterranean Atmosphere
House Face: How They Decorated a 2 m² Mini Entryway with Mediterranean Atmosphere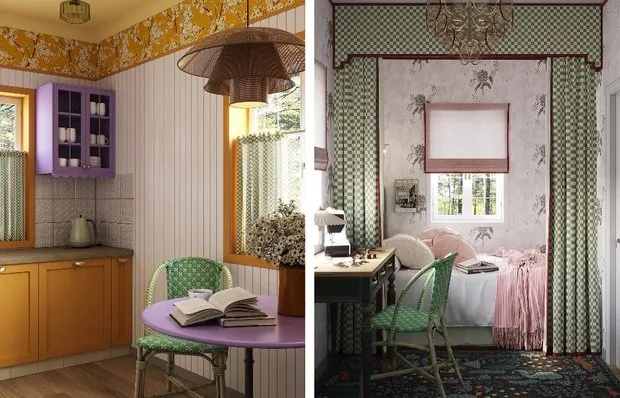 7 Ideas We Spotted at a 24 m² Mini-Cottage with a Unique Interior
7 Ideas We Spotted at a 24 m² Mini-Cottage with a Unique Interior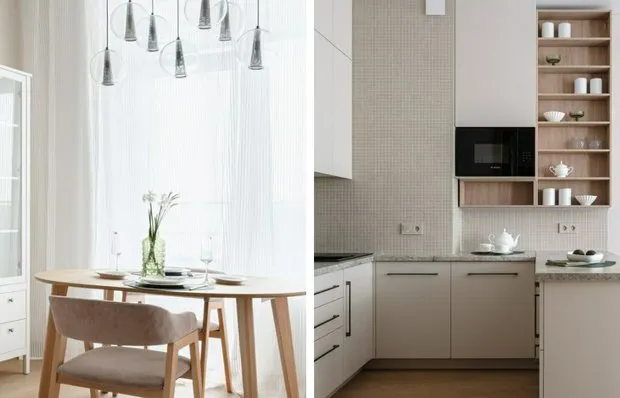 Island and Accent Display: How We Designed a Cozy Kitchen for Mom
Island and Accent Display: How We Designed a Cozy Kitchen for Mom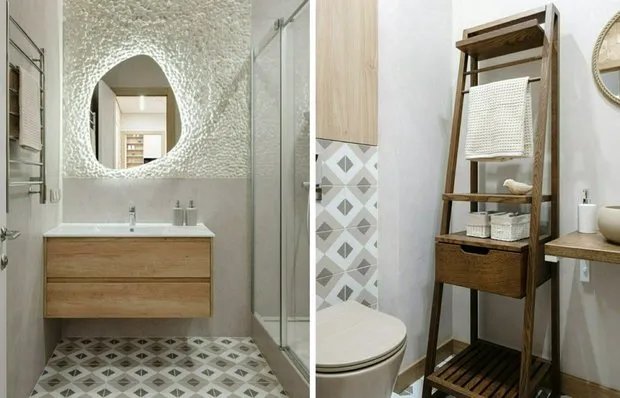 How Two Bathrooms Were Designed in One Style in a Small Euro-Style Apartment
How Two Bathrooms Were Designed in One Style in a Small Euro-Style Apartment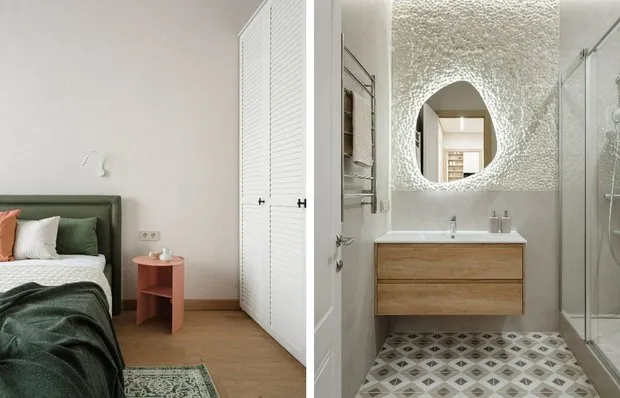 7 Tips for a Cozy Euro-Style Apartment of 63 m² That You Should Replicate
7 Tips for a Cozy Euro-Style Apartment of 63 m² That You Should Replicate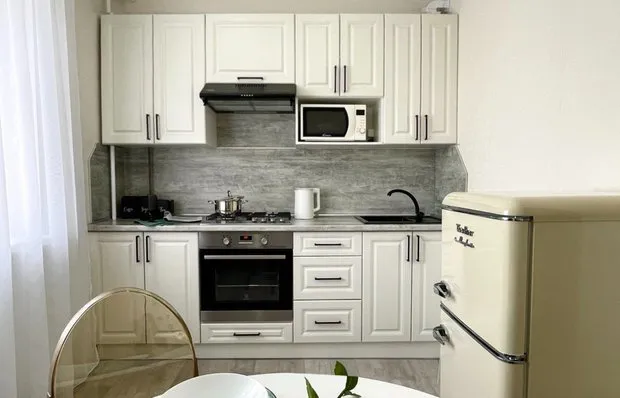 How We Transformed a 37 m² Panel Apartment into a Cozy One-Room Home in 2.5 Weeks on a Budget
How We Transformed a 37 m² Panel Apartment into a Cozy One-Room Home in 2.5 Weeks on a Budget