There can be your advertisement
300x150
7 Ideas We Spotted at a 24 m² Mini-Cottage with a Unique Interior
How to Turn a Tiny Space into a Garden Paradise with a Unique Atmosphere
A mini-house measuring just 24 m² in Smolensk Oblast proves that comfort and individuality can fit even into the smallest space. The project was designed by interior designer Irina Sobylenskaya at the request of the homeowner for her mother, who dreamed of a personal cottage—cozy, thoughtfully designed, and full of meaning.
Nothing here is accidental: every area follows logic and aesthetics inspired by travel, nature, and retro vibes. Here are seven techniques we'd love to replicate—draw inspiration and adopt them for yourself.
Decorate the Kitchen in a Summer Café Style
Yellow and lilac facades, waffle curtains, pistachio rattan, and patterned plates—each element seems to have been brought from European markets. Thanks to the combination of simple materials like wood, tiles, boarding, and paint, the space looks light. This is more than just a kitchen—it's an atmosphere of a July breakfast on a veranda.
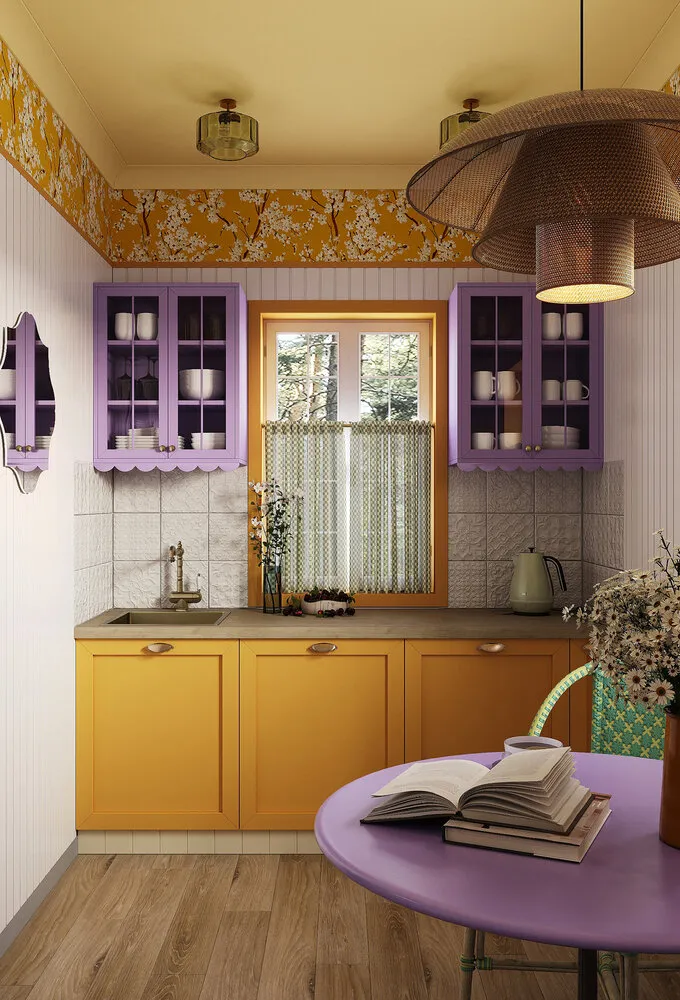 Design: Irina Sobylenskaya
Design: Irina SobylenskayaChoose a Bench with Drawers and Make It the Center of the Dining Area
On a small kitchen, every centimeter must be used wisely. Instead of standard wall chairs, they installed a bench with soft upholstery and sliding drawers—ideal for storing textiles and small items. Combined with a vintage table and a café-style armchair, it creates a compact yet charming nook.
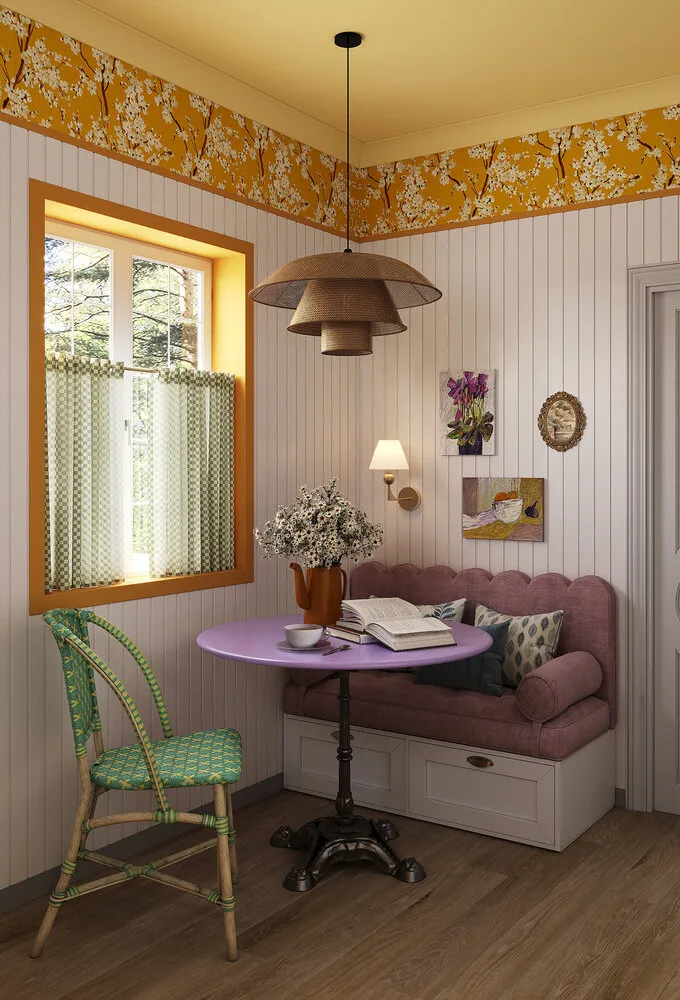 Design: Irina Sobylenskaya
Design: Irina SobylenskayaPlay with Tones but Maintain a Smooth Transition Between Zones
Despite the abundance of colors, there's no visual clutter in the house. Yellow, blue, lavender, green—these tones flow smoothly from one room to another. The effect is achieved through a carefully planned palette and recurring motifs: boarding on walls, floral patterns, rattan, and stripes appear in different rooms, tying the interior together.
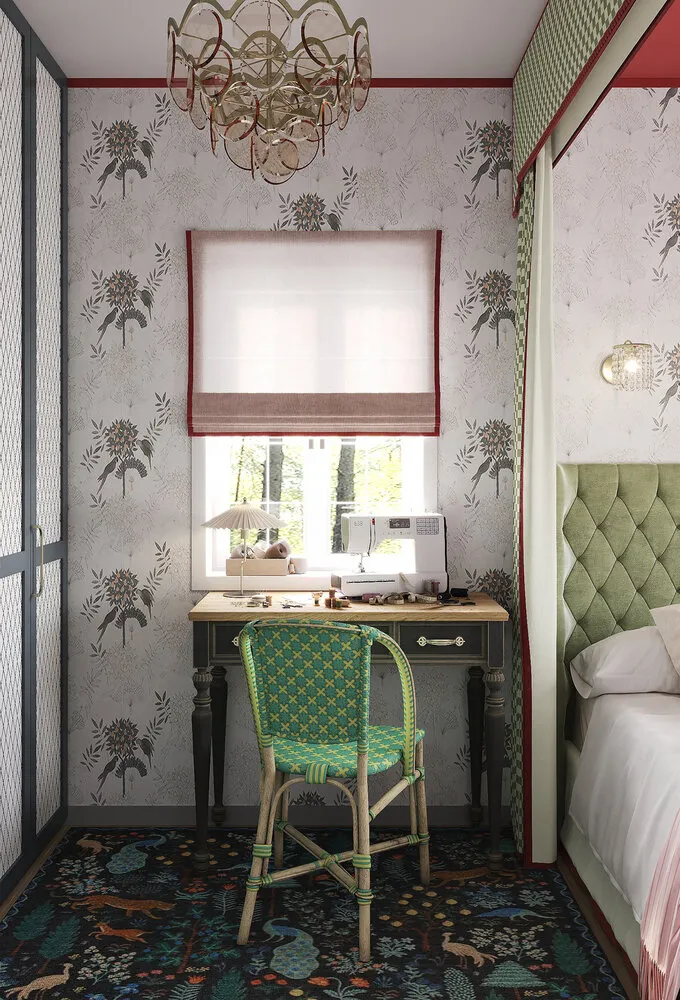 Design: Irina Sobylenskaya
Design: Irina SobylenskayaAdd a Vacation Vibe to the Bathroom
While bathrooms usually focus on functionality, here they took a different approach. Bold combinations of blue-white wallpapers with vegetation, ceramic tiles with oriental patterns, and sunburst floor tiles create a feeling of a retro hotel in southern France. Even the water heater is hidden behind a velvet curtain—this attention to aesthetics shows up in every detail.
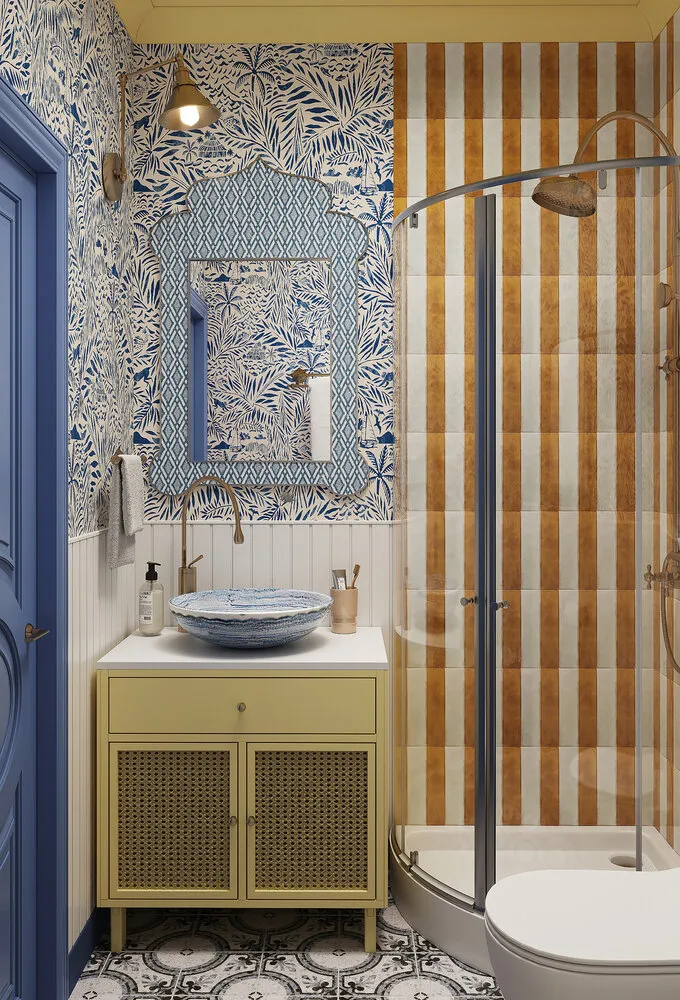 Design: Irina Sobylenskaya
Design: Irina SobylenskayaUse Open and Closed Storage Systems in the Entryway
The entryway accommodates both a wardrobe for clothes and bins, as well as shelves for shoes. One particularly notable feature is the hook system and wave-shaped mirror. The space isn't overloaded but fully functional—this trick is especially useful for cabins where seasonal items are common.
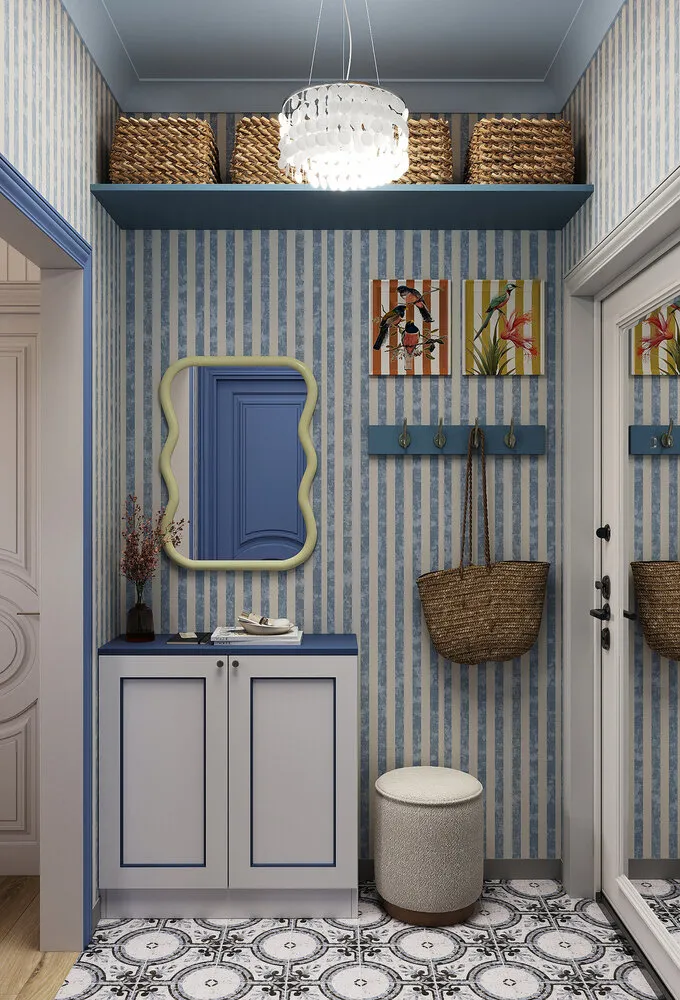 Design: Irina Sobylenskaya
Design: Irina SobylenskayaIntegrate a Hobby Area into the Bedroom
The bedroom in this house serves multiple purposes: it's not only a place to rest but also where one can pursue their hobbies. Near the window, they placed a compact desk and an armchair that echoes the dining area—another example of how everything in this project is interconnected.
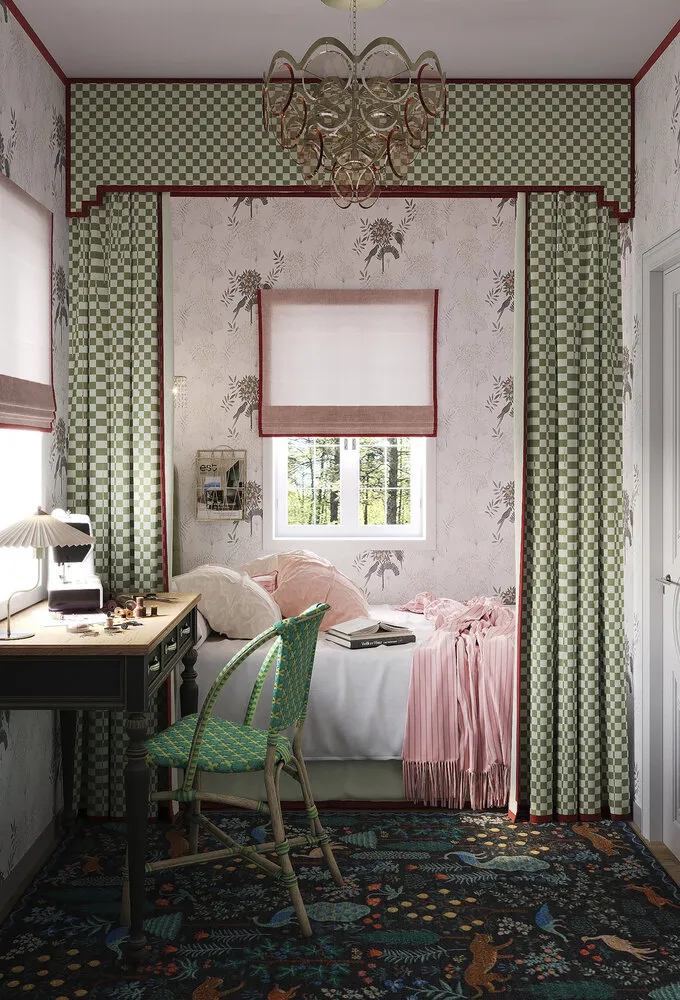 Design: Irina Sobylenskaya
Design: Irina SobylenskayaDon't Fear Bold Decor
Cage patterns, stripes, flowers, citrus motifs, rattan, vintage lighting fixtures, and patterned ceramics—designer boldly combines elements that seem incompatible on paper.
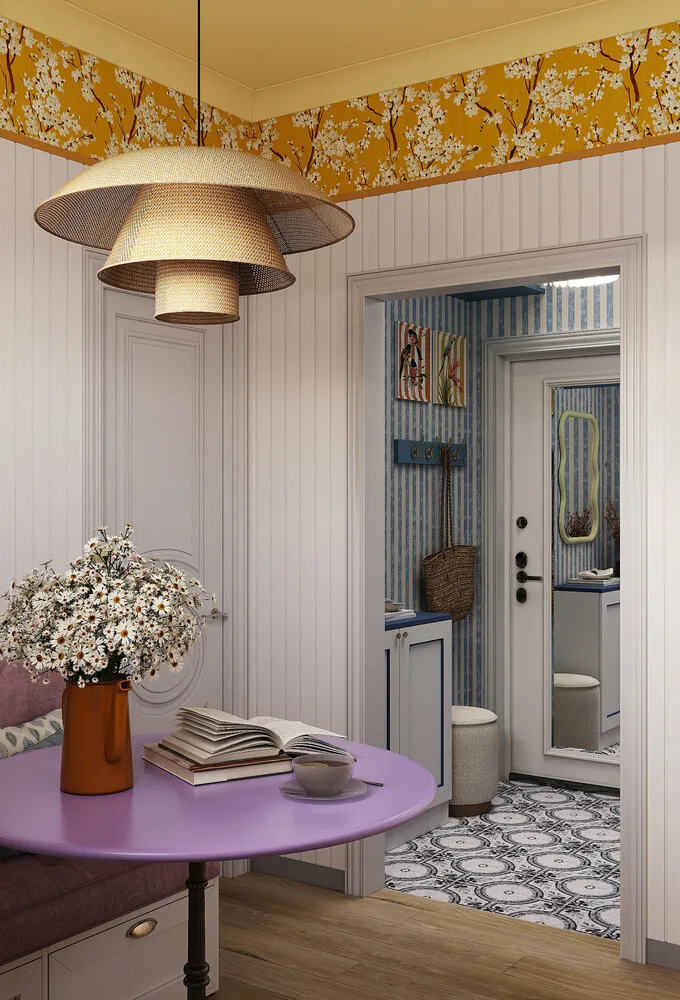 Design: Irina Sobylenskaya
Design: Irina SobylenskayaHowever, it's precisely this that brings the interior to life. The mini-house gains not only functionality but also a distinct character.
More articles:
 "House of Beasts": Moscow estate with a secret zoo
"House of Beasts": Moscow estate with a secret zoo I Stopped Eating After 6 PM and This Is What Happened: Week by Week
I Stopped Eating After 6 PM and This Is What Happened: Week by Week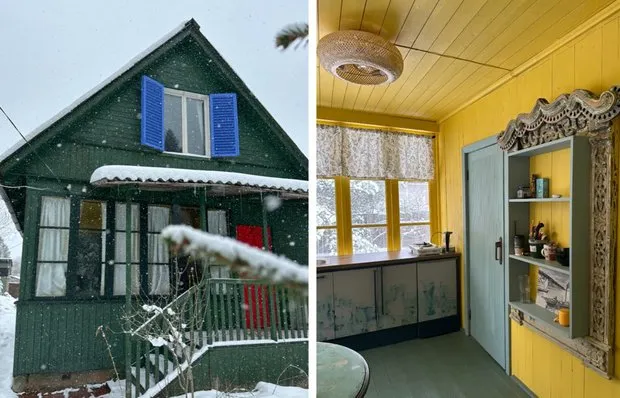 How a Designer Transformed a 65 m² Old Country House for Himself (+Before and After Photos)
How a Designer Transformed a 65 m² Old Country House for Himself (+Before and After Photos)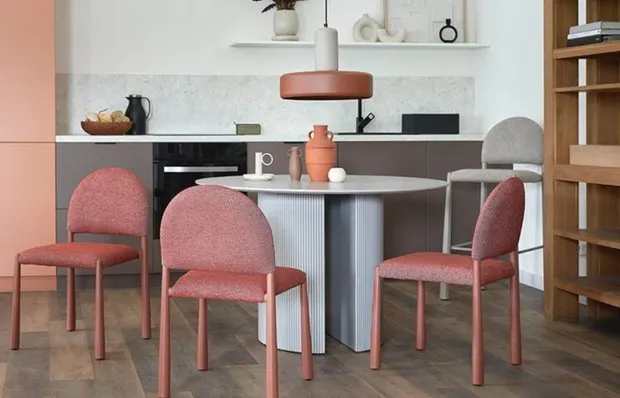 10 Trendy and Affordable Finds That Will Make Your Home Cozier
10 Trendy and Affordable Finds That Will Make Your Home Cozier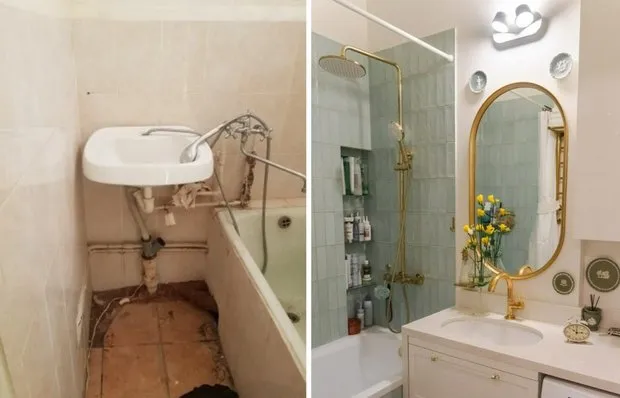 Before and After: How They Transformed a Small Separate Bathroom in an Old Building
Before and After: How They Transformed a Small Separate Bathroom in an Old Building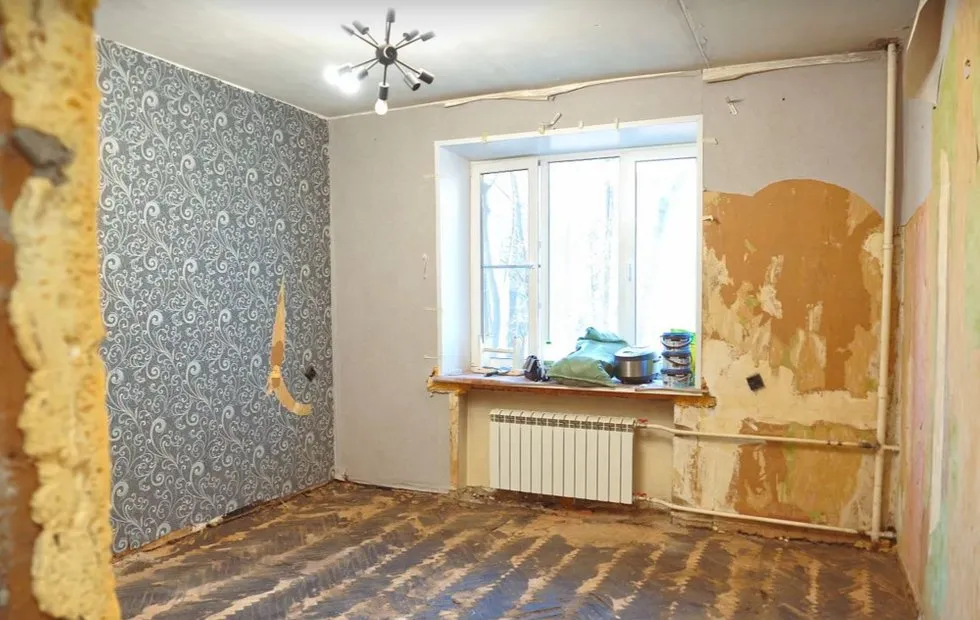 Outlets — The Secret Weapon of Renovation: Why You Need One Per Square Meter
Outlets — The Secret Weapon of Renovation: Why You Need One Per Square Meter The Pashkov House: The Amazing Fate of Moscow's Most Elegant Building
The Pashkov House: The Amazing Fate of Moscow's Most Elegant Building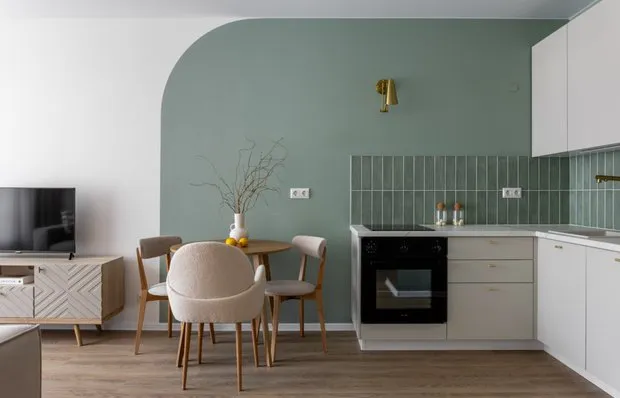 7 Successful Solutions We Spotted in a 35 m² Studio Apartment with Developer's Renovation
7 Successful Solutions We Spotted in a 35 m² Studio Apartment with Developer's Renovation