There can be your advertisement
300x150
How We Designed a 7 m² Kitchen to Look Spacious and Reminiscent of a Café in Southern France
Carefully planned storage, made the space convenient and created a festive atmosphere
This tiny cottage in Smolensk Oblast was built for a woman who dreamed of a dacha — a place where one can retreat, read, sew and spend summer days at their own pace. The house is located on a family plot but has its own entrance and well-thought-out layout: everything necessary for comfortable living for one person is included.
A separate bedroom, a small but fully functional kitchen, a shower bathroom and an enclosed porch — each area works at maximum functionality. The project was implemented by designer Irina Sobylenksaya: the task wasn't just to fit in the necessary functions. The interior had to reflect the character of the homeowner, remind her of travels, of her beloved St. Petersburg and childhood.
Thus, a mini-oasis for the dacha was born — with lilac tones, wallpapers with blooming gardens, soft textures and a kind, nostalgic atmosphere.
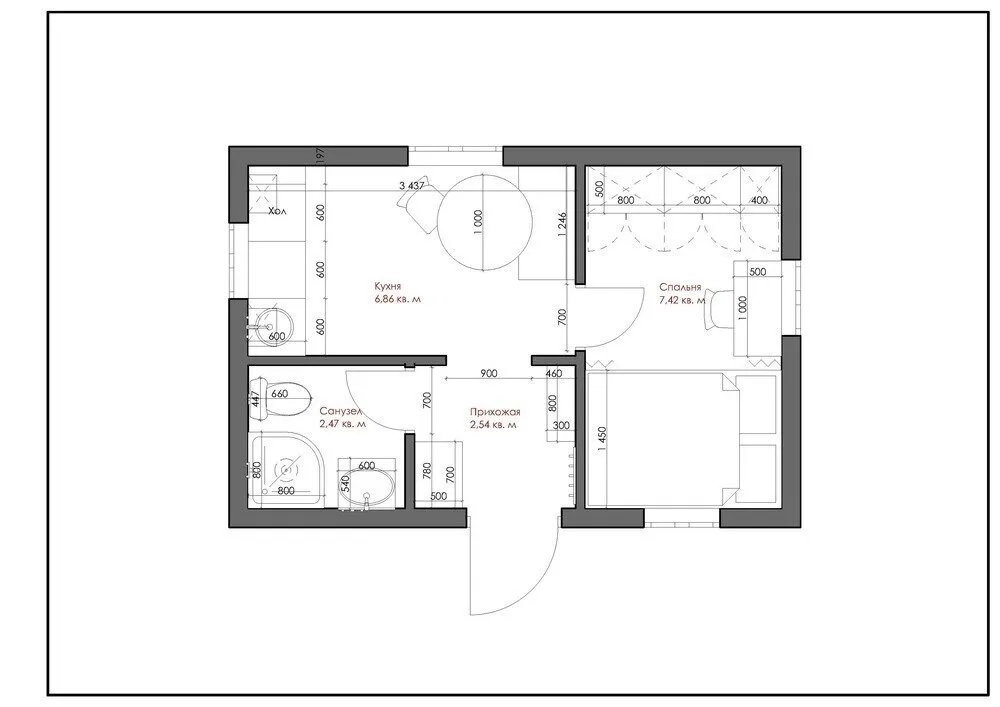
The kitchen area in this mini-house was designed as a cozy summer café — with a soft sofa by the wall, bright furniture and charming retro decor. The space of only 6.8 m² seems much more spacious thanks to the thoughtful layout and palette.
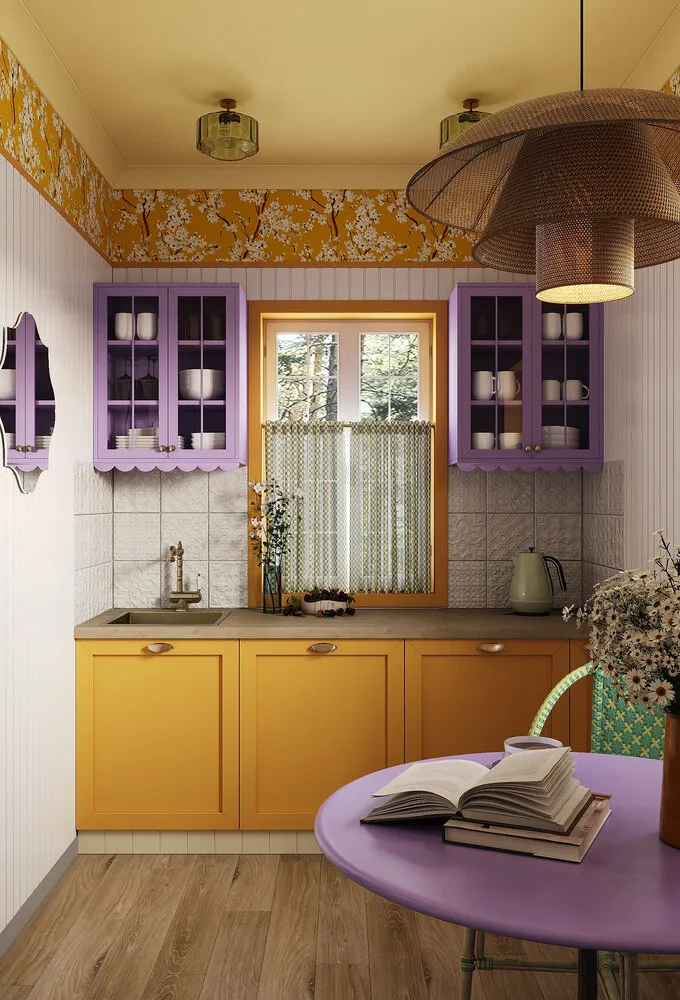 Design: Irina Sobylenksaya
Design: Irina SobylenksayaThe lower fronts of the kitchen cabinet were painted in a rich yellow color, and the upper ones — in lavender. The walls feature delicate vertical paneling that creates a sense of additional height. To prevent the kitchen from looking like a toy, textured tiles with an embossed pattern and a wood-like countertop were added.
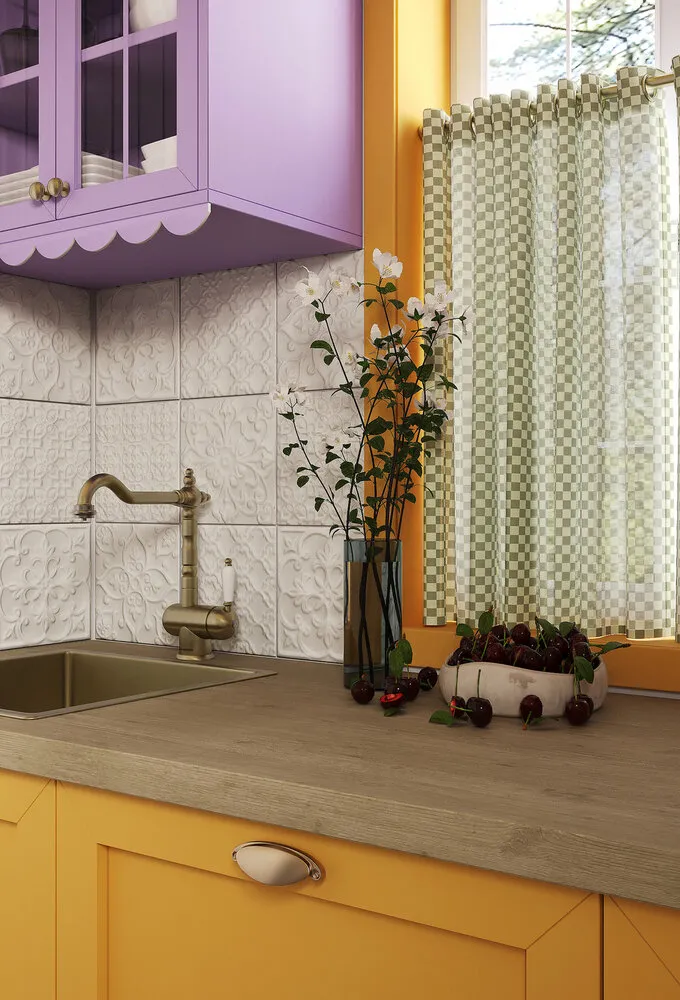 Design: Irina Sobylenksaya
Design: Irina SobylenksayaThe dining area was decorated especially delicately. A bench with soft upholstery and built-in storage boxes, a rattan chair and a round table made from vintage base and enamel countertop in lilac color were placed here.
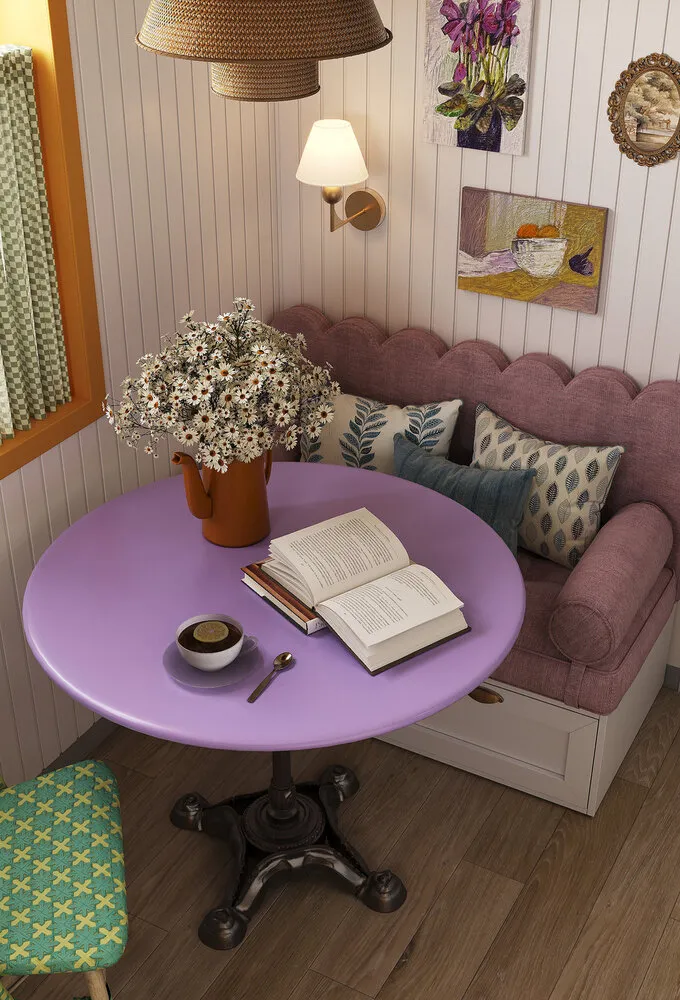 Design: Irina Sobylenksaya
Design: Irina SobylenksayaOn the wall — cute 'grandmother's' embroidery and a bell-shaped lamp. All this evokes the atmosphere of childhood dacha and makes the interior alive and truly heartfelt.
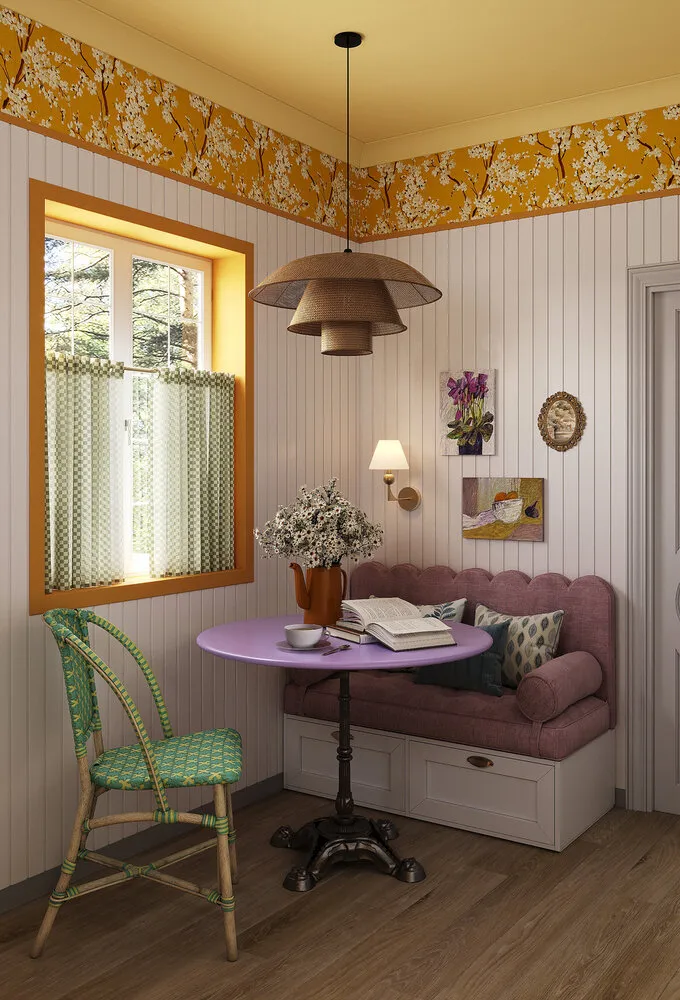 Design: Irina Sobylenksaya
Design: Irina SobylenksayaTo visually connect the kitchen with other zones, the opening to the entrance hall was left open. The window is framed in mustard color and adorned with checkered curtains — they let light in but create privacy.
Every element here contributes to a feeling of calm and summer mood: from the golden ceiling to wallpaper with blooming branches at the top of the walls.
 Design: Irina Sobylenksaya
Design: Irina SobylenksayaSpecial attention deserves the kitchen assembly principle. All materials are simple: wood, paint, paneling, tiles. But it is precisely the combinations of textures, shades and decorative details that make the interior unique and as if handcrafted with love for every detail.
More articles:
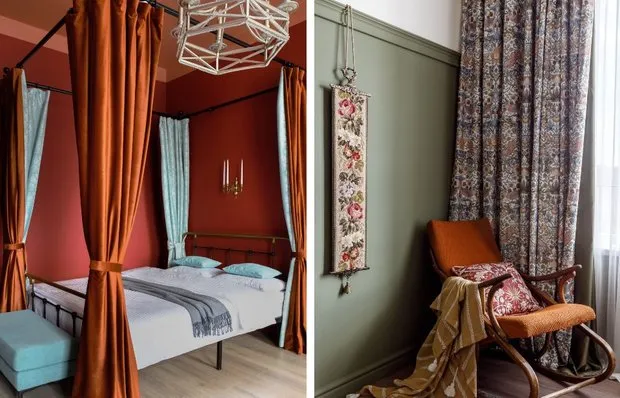 What Curtains Designers Choose: Tips + Beautiful Examples
What Curtains Designers Choose: Tips + Beautiful Examples Shukhov Tower: Constructivist Eiffel Tower of Moscow
Shukhov Tower: Constructivist Eiffel Tower of Moscow The Seven Sisters: What Stalin's Skyscrapers Hide
The Seven Sisters: What Stalin's Skyscrapers Hide "House of Beasts": Moscow estate with a secret zoo
"House of Beasts": Moscow estate with a secret zoo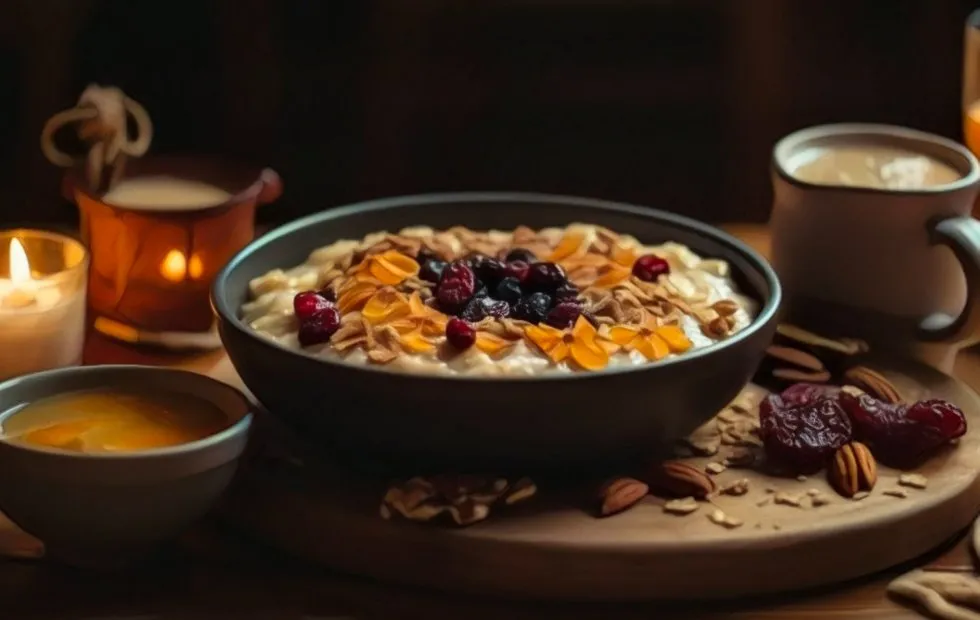 I Stopped Eating After 6 PM and This Is What Happened: Week by Week
I Stopped Eating After 6 PM and This Is What Happened: Week by Week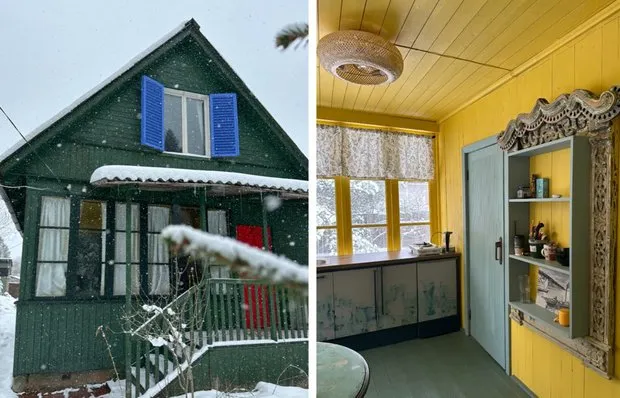 How a Designer Transformed a 65 m² Old Country House for Himself (+Before and After Photos)
How a Designer Transformed a 65 m² Old Country House for Himself (+Before and After Photos)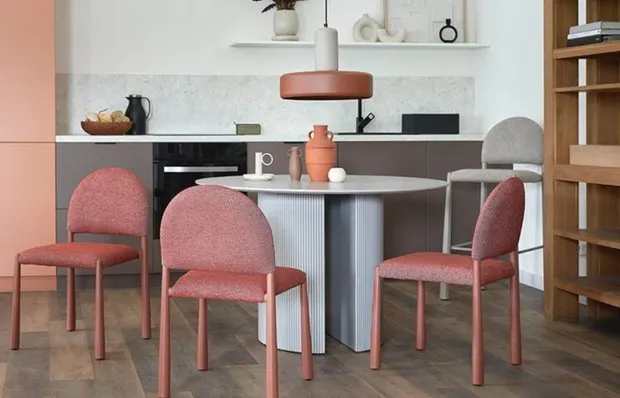 10 Trendy and Affordable Finds That Will Make Your Home Cozier
10 Trendy and Affordable Finds That Will Make Your Home Cozier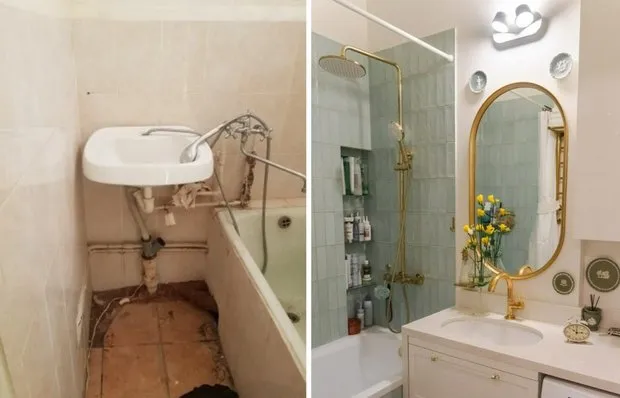 Before and After: How They Transformed a Small Separate Bathroom in an Old Building
Before and After: How They Transformed a Small Separate Bathroom in an Old Building