There can be your advertisement
300x150
6 Classy Kitchens That Our Heroes Decorated Themselves
Interesting solutions and a dose of inspiration are waiting for you
A kitchen is one of the most important spaces in interior design. Often it becomes the heart of the home: here cozy dinners take place, meetings with friends, or breakfasts prepared by the whole family. The perfect kitchen combines functionality, plenty of storage space, practicality, and thoughtful design. Our heroes managed to create dream spaces on their own — take note of the ideas you like.
Emphasis on wood, minimalism, and green plants
Katya and her husband wanted to buy a secondary flat from the start — they had to work with a Khrushchev-era apartment with a "grandmother's" renovation. They made a coordinated reconfiguration — they got rid of the partition between the kitchen and a small room.
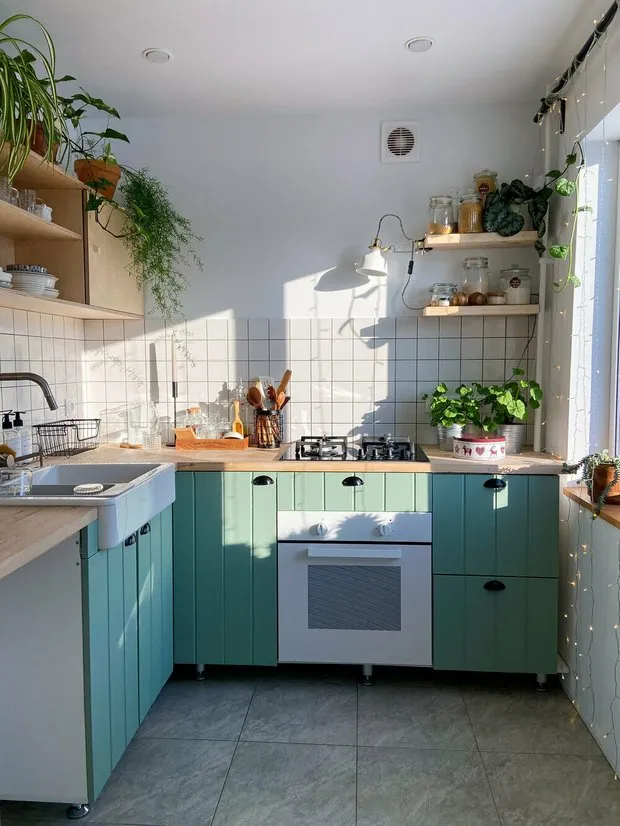
And the kitchen became a real pride for the owners — they decorated it from scratch themselves. The lower cabinet was built from MDF panels, wooden doors were made from pine, and the countertop was made from larch. The cost of the kitchen cabinet was 24,900 rubles.
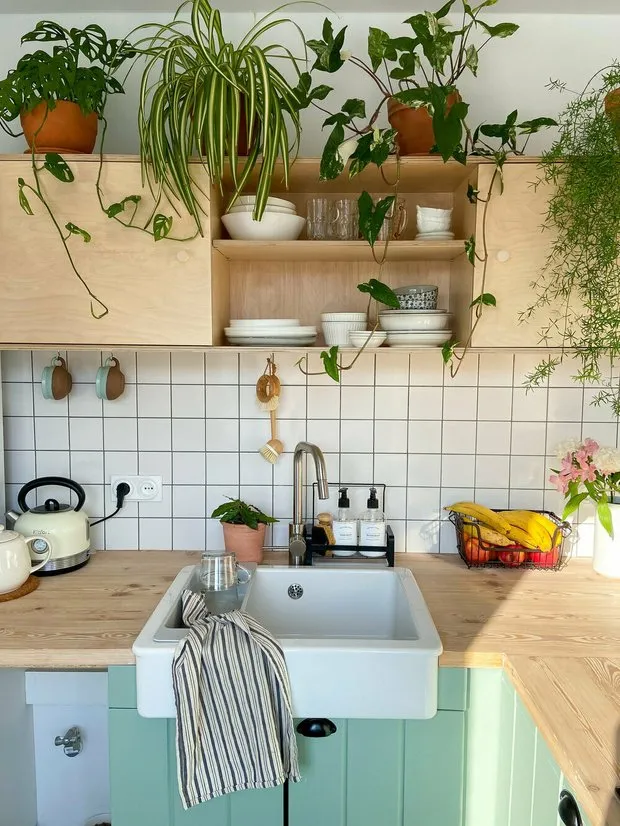
They wanted a minimalist and unique interior with a European style twist. They succeeded 100%: the soft tone of the doors blends beautifully with the wood texture, and greenery makes the interior fresher and livelier — Katya proved that it's impossible to go overboard with plants.
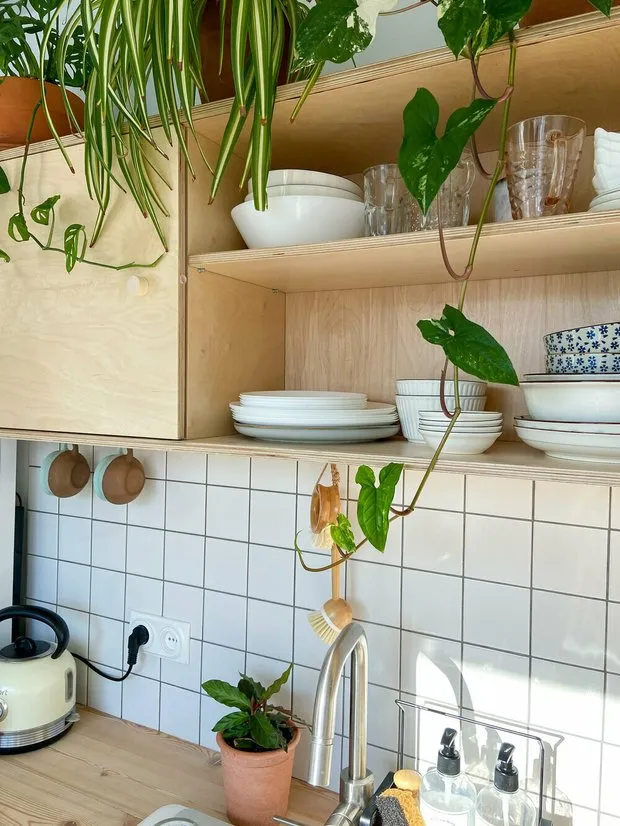
Victorian style, natural materials, and an accent wall
Our heroine Anastasia decided to transform the faceless two-room flat herself. Originally, the 9 m² kitchen was more square-shaped: it was expanded to 15 m² by including the second room.
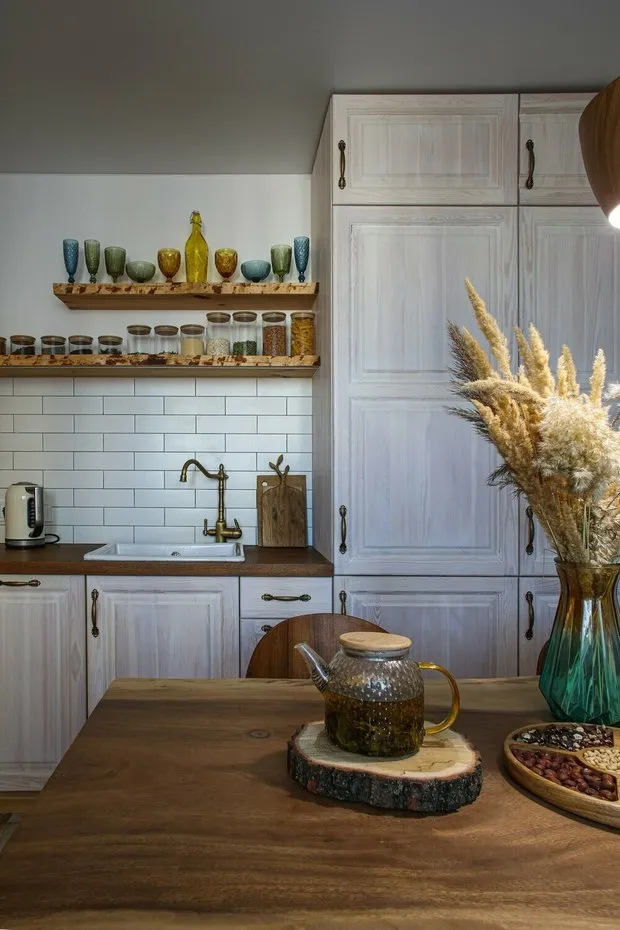
Anastasia herself works in restoration, so for the kitchen, she wanted to use wood: ready-made solutions from solid timber were expensive, and the homeowner chose a different path — she ordered wooden doors and modules from a company. The project was designed by herself, and the modules and doors were assembled by her husband — it was like working with a LEGO constructor. The surfaces were treated with oil.
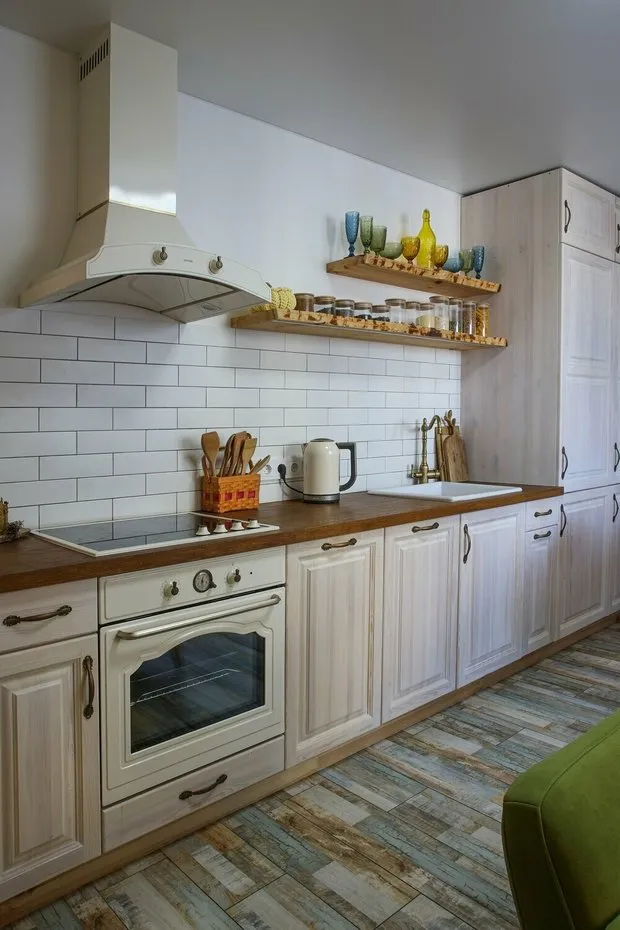
Vintage chairs add a special mood to the interior: here are restored models from Czechoslovakia of the 1960s. Storage is combined: everything necessary is hidden behind the doors, and beautiful jars for powders are placed on open shelves. Another element enhancing the space is an accent wall in the dining area, which echoes the color palette of the furniture.
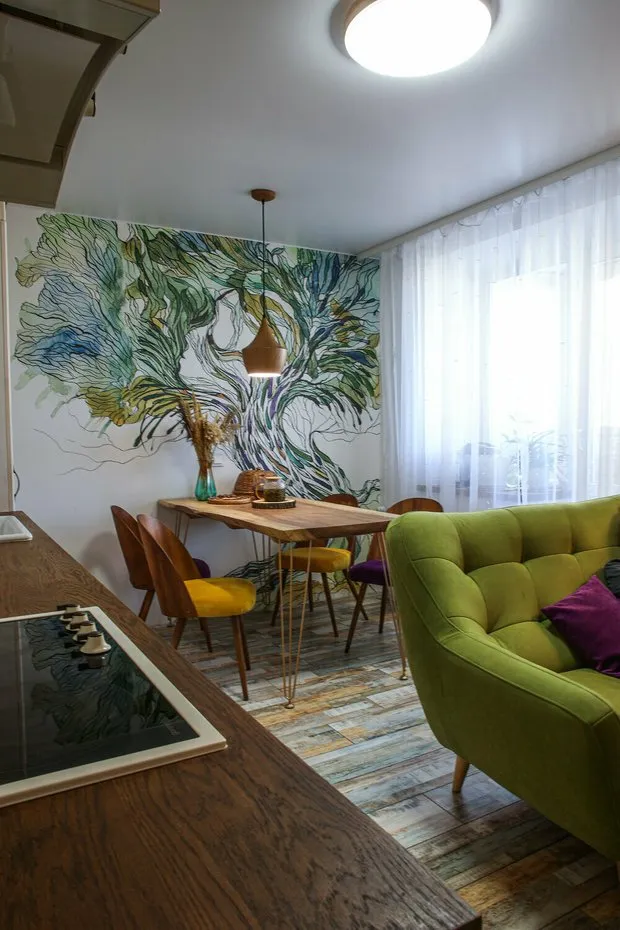
Pass-through kitchen, coffee corner, and terrace
Designer Anna Timasheva decorated her Stalin-era apartment for herself: there was a 'grandmother's" renovation and a tiny separate kitchen. After reconfiguration, the space was transformed into a pass-through and merged with the kitchen-living room — this allowed more storage space and dining area to be organized.
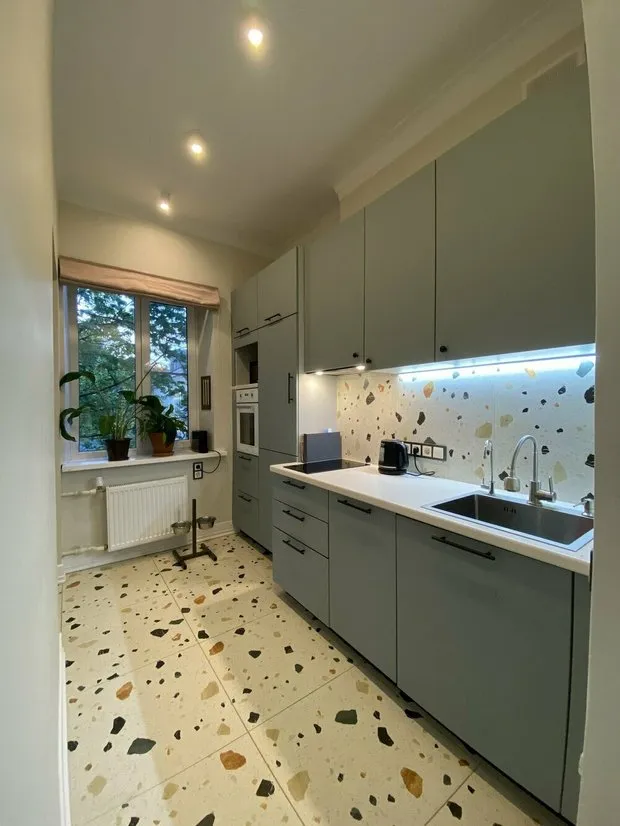
Since the kitchen is pass-through, they gave up on gas: it went through complex approval procedures. They bought a budget cabinet from local manufacturers. The accent was made on the splashback — it is decorated with large-format ceramic granite mimicking terrazzo, and the same tile lies on the floor and in the hallway. This approach avoids fragmenting the already compact space with different finishes.
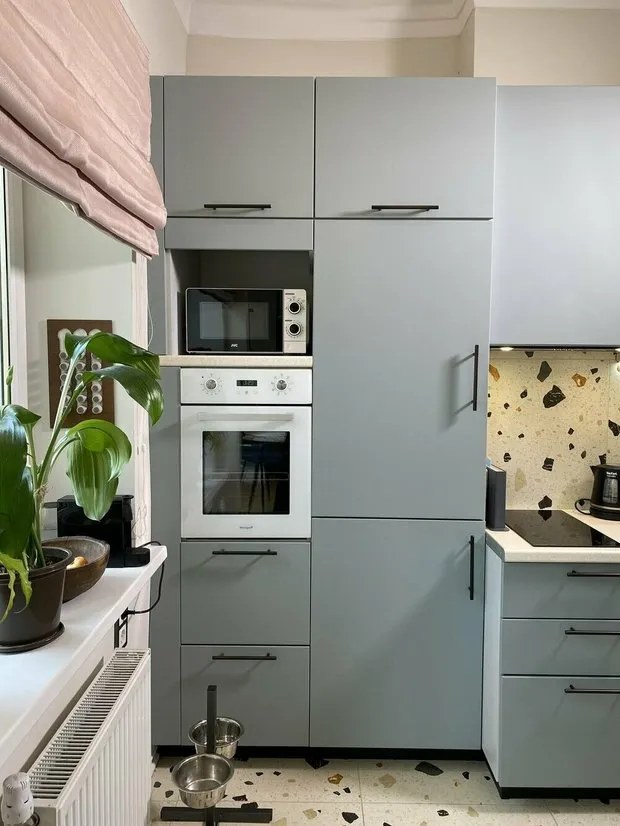
They chose a countertop made of MDF with a film, and the niche in the corner near the window was used for speaker columns with appliances. Another find is a coffee corner on the windowsill. There is a coffee machine and a shelf for capsules.
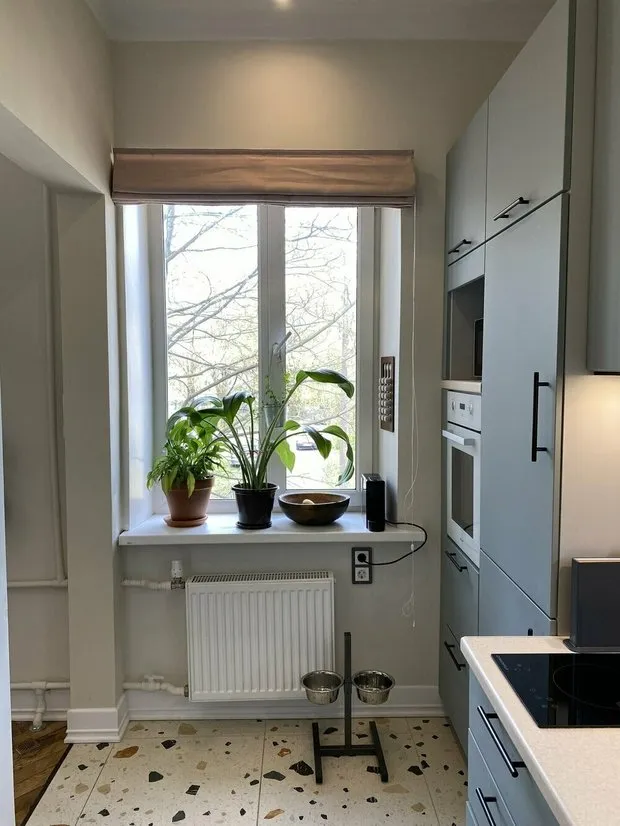
Open storage, smart niches, and compact solutions
Irina and Alexey changed the Khrushchev-era apartment with a "grandmother"s" renovation into something unrecognizable on their own. The apartment had a micro-kitchen of 5.5 m²: the issue was solved with a minor reconfiguration. The refrigerator was built into a niche: before, this space was a corridor, and it was divided into two parts. On the side of the kitchen — a zone for the refrigerator and storage of unnecessary things, on the side of the hallway — a zone for storing coats.
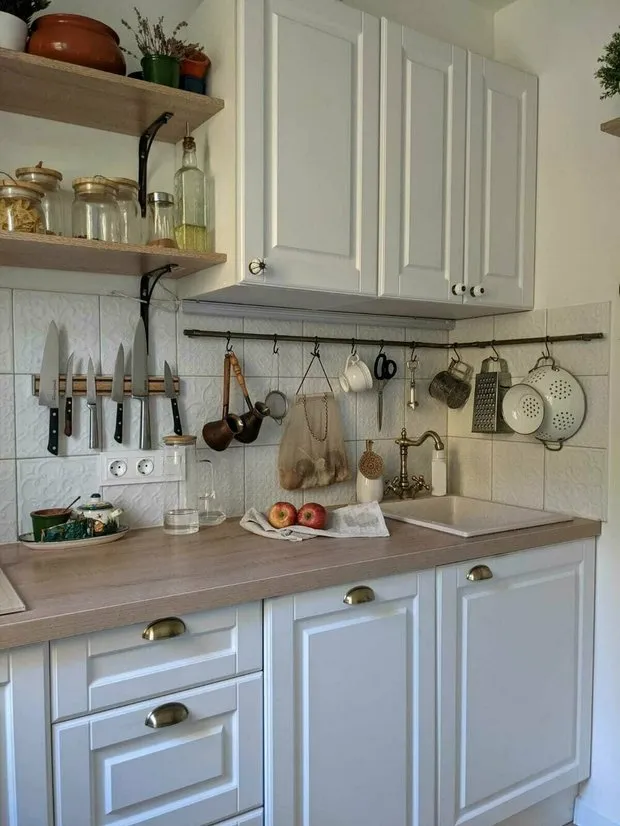
They planned the kitchen themselves: our heroes recommend against making angular kitchens in small spaces — direct adjacency frees up precious square meters. Everyone discouraged open storage, but our heroes went their own way and didn't regret it — it worked out conveniently. In the cabinets — dishes, on the shelves — grains.
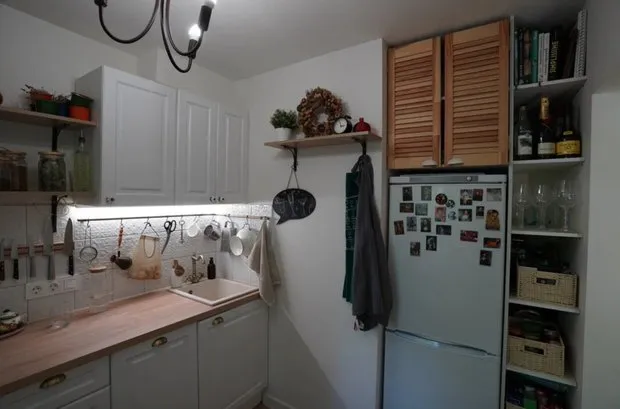
They also made the sink and cooktop small: they deliberately placed them far apart to create space for food preparation. The working area transitions into the countertop — another great idea if there's no room for a separate table.
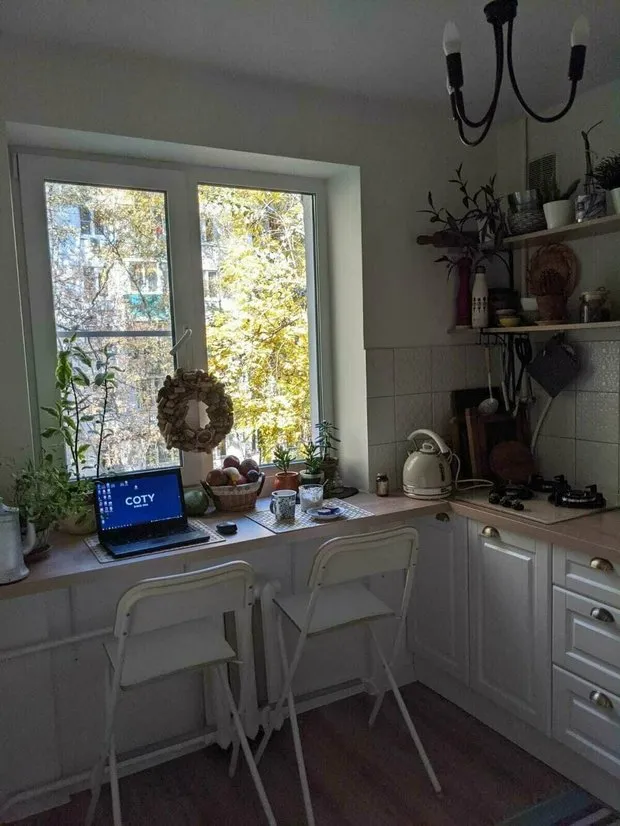
Table-top, pipe as part of the interior, and a wall without cabinets
Our heroine Julia bought a communal flat in a Stalin-era building with her husband: from the "killed" apartment, they managed to make very practical and stylish housing. They gave up on the dining table on the kitchen: the dining zone was moved to the living room, and here you can have breakfast at a wide windowsill with a beautiful view — it was deliberately extended slightly.
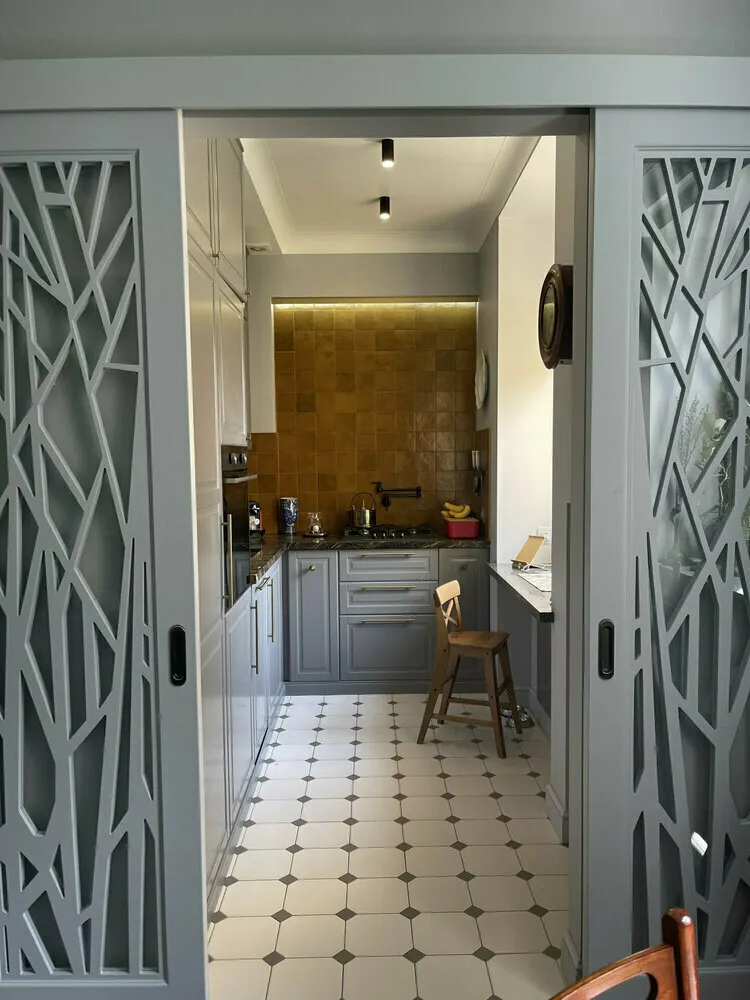
They also deliberately avoided cabinets on one of the walls: the kitchen is visible from the living room through transparent doors — they didn't want a feeling of clutter. A brilliant idea — a tap for filling the kettle directly by the stove — filtered water is piped into it. The kitchen surface is marble: the material is capricious, but Julia chose a dark tone, so spots are not visible.
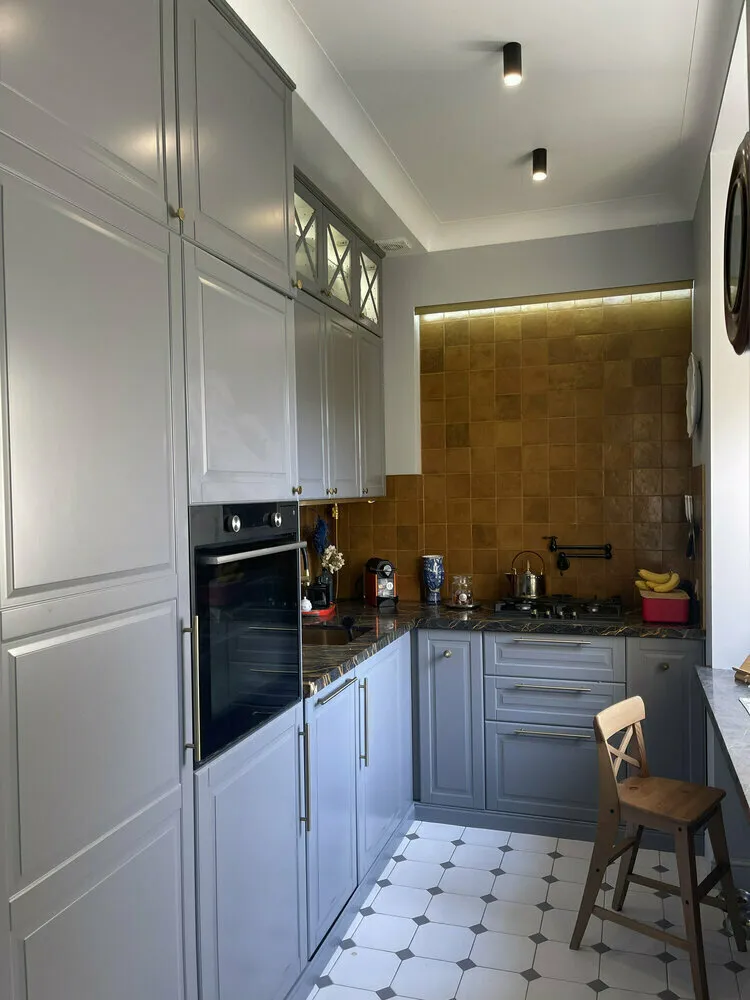
Our heroine left the natural refrigerator from a Stalin-era flat: it is used as a mini-bar. The refrigerator and freezer are separated: they wanted a large-lit refrigerator, but only one without a freezer was available. Also, the gas pipe was not hidden in a box — it became part of the design.
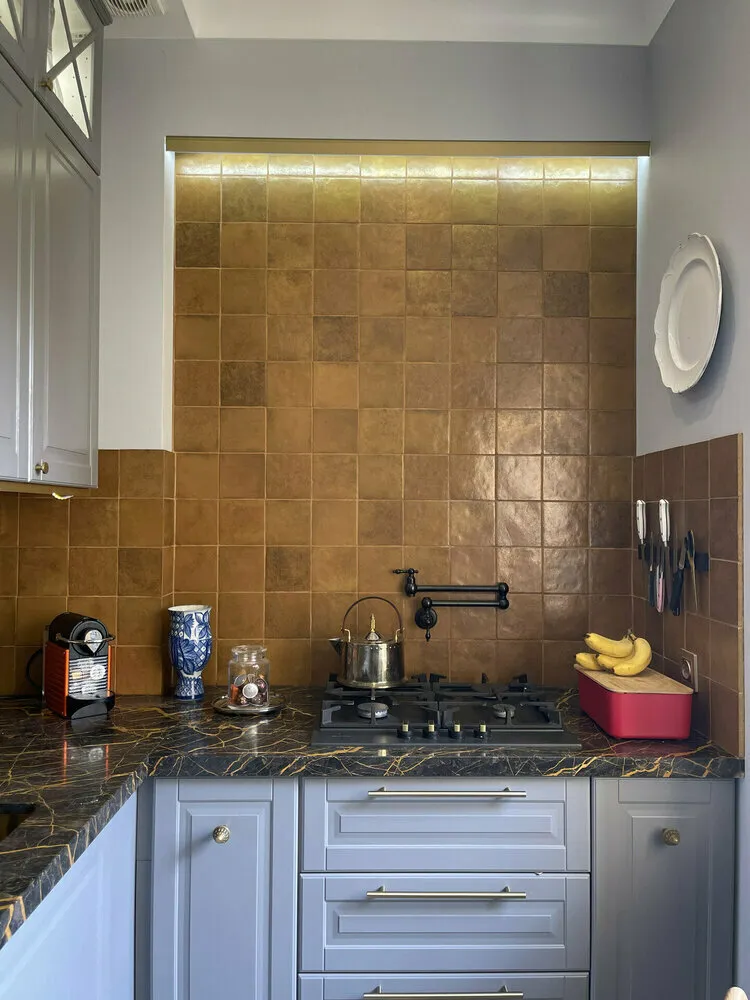
Refrigerator in a niche, island, and ceiling-high extractor
Our heroine Masha together with her family did the renovation in a new building: from an "empty" two-room flat, they created a cozy and vibrant apartment with a stunning kitchen. The main feature of the apartment is high ceilings (3.8 m). Therefore, they gave up on the cabinet all the way to the ceiling, but came up with another interesting solution — a ceiling-high extractor with storage areas.
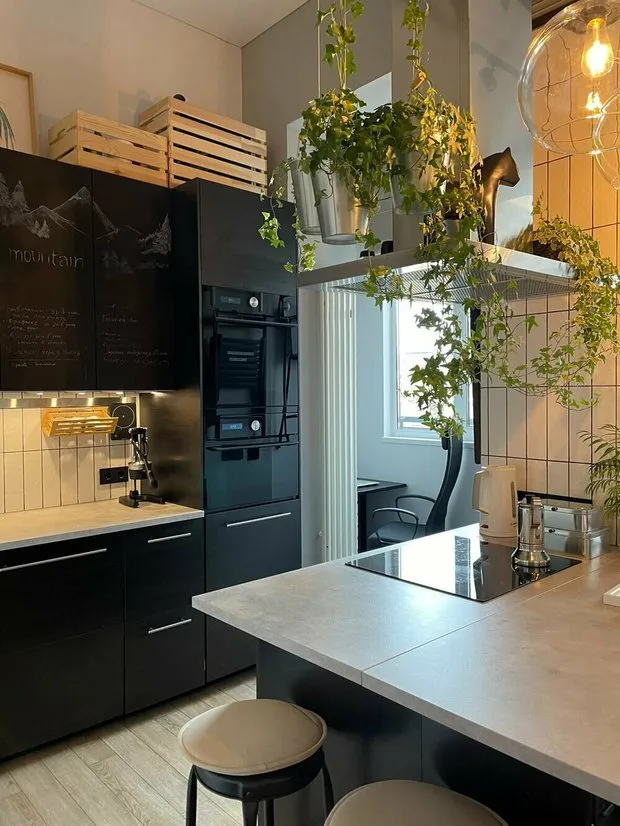
The cabinet doors are made from laminated MDF — you can draw on them. Glass shelves with backlight were organized in the cabinets — dishes look very stylish on them. A kitchen island was organized, and a wall next to it was clad with matte tiles with black grout — the layout wasn't the best, as the grout was hard to clean.
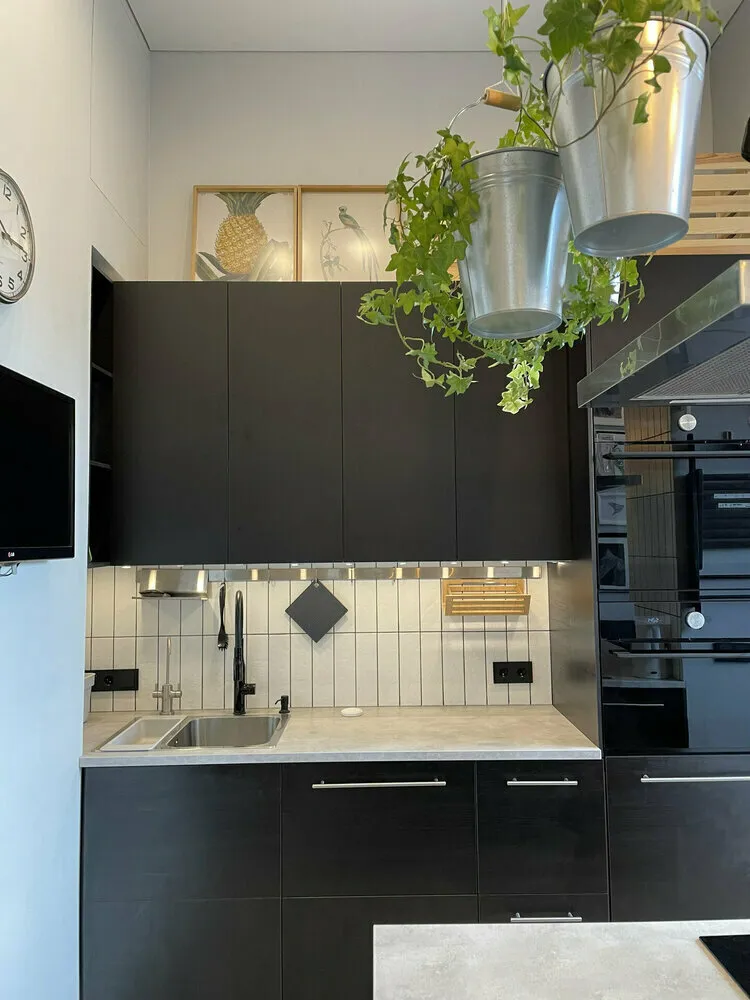
And the family of Masha also built a structure for the refrigerator themselves: it is built into a niche made from gas blocks.
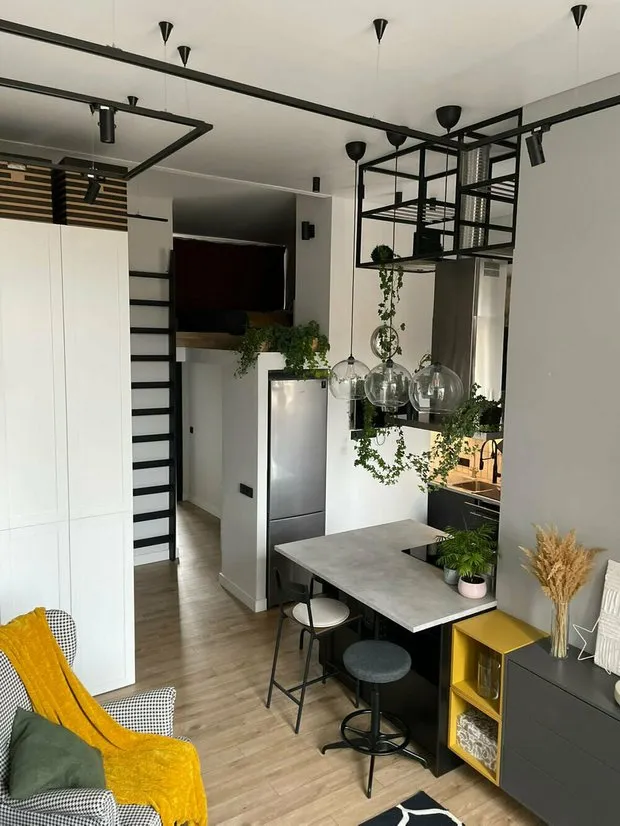
More articles:
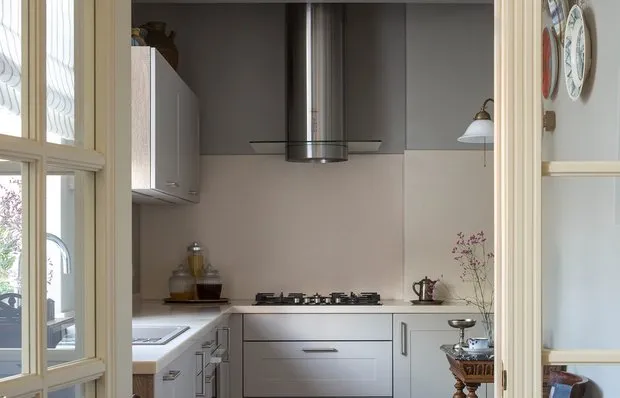 Before and After: Atmospheric Renovation of a Stalin-era Apartment
Before and After: Atmospheric Renovation of a Stalin-era Apartment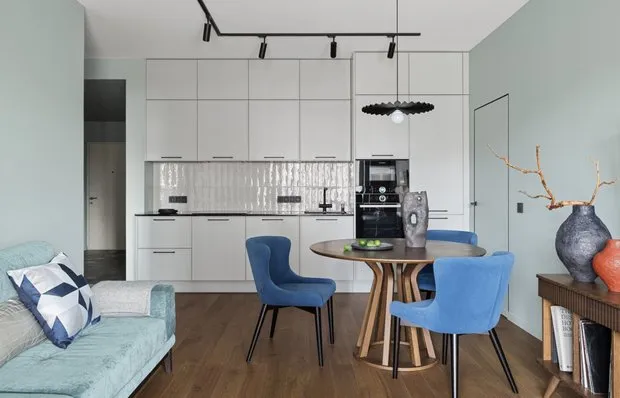 No Renovation Needed: 75 m² Trash Home with Minimalist Design
No Renovation Needed: 75 m² Trash Home with Minimalist Design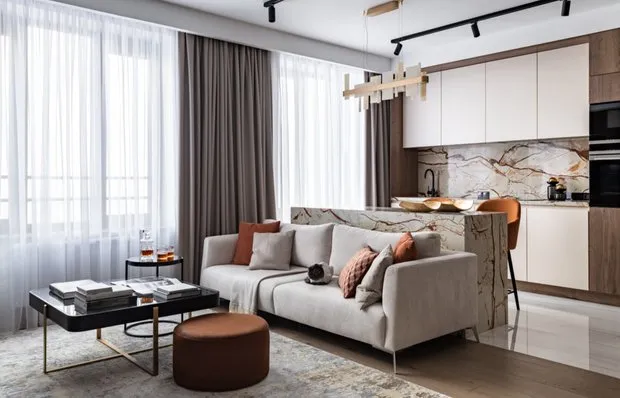 Stylish 2-room apartment 67 m² in warm tones
Stylish 2-room apartment 67 m² in warm tones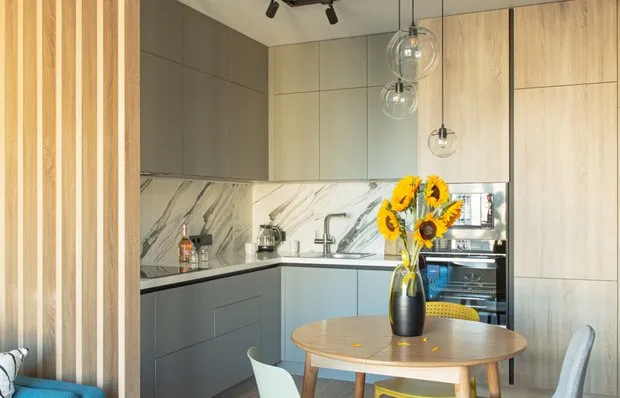 Vibrant Colors in a 43 sqm Euro-Double Interior
Vibrant Colors in a 43 sqm Euro-Double Interior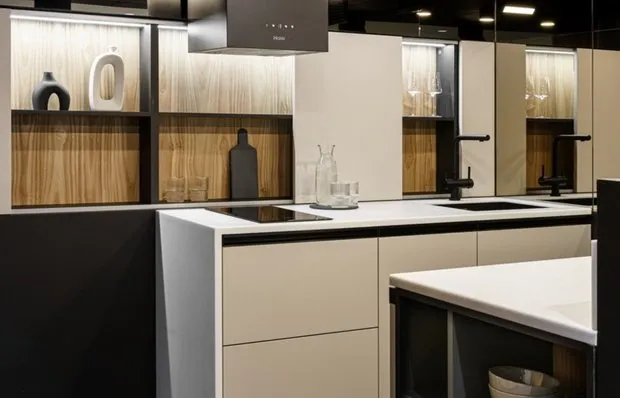 Maximally Thought-Out Small Kitchen
Maximally Thought-Out Small Kitchen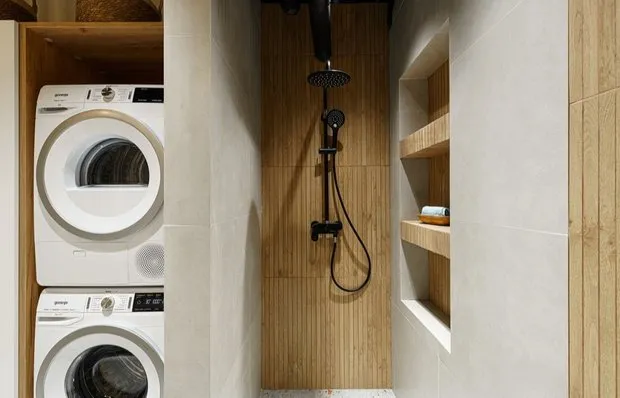 Small but thoughtfully designed bathroom with a Bali SPA atmosphere
Small but thoughtfully designed bathroom with a Bali SPA atmosphere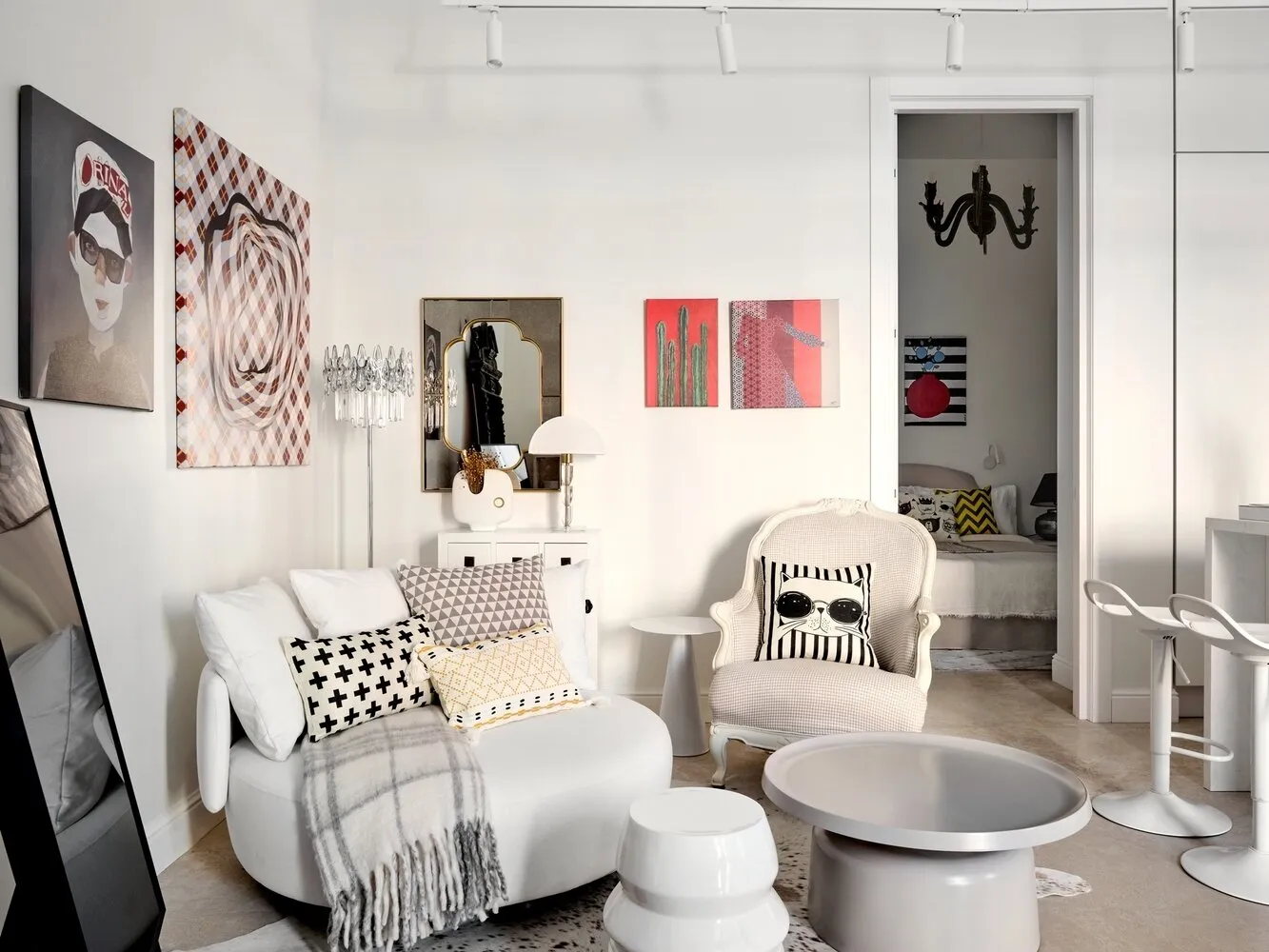 Eclectic Living Room with Simple Decorating Tips
Eclectic Living Room with Simple Decorating Tips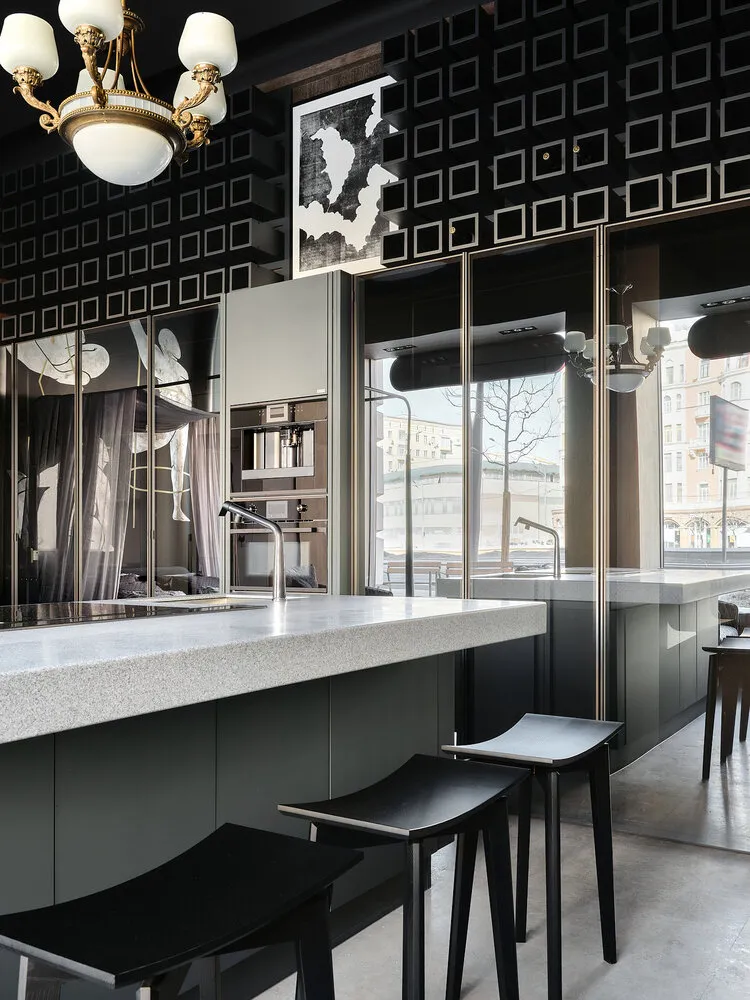 Small Brutal Kitchen with Glass Cabinets
Small Brutal Kitchen with Glass Cabinets