There can be your advertisement
300x150
No Renovation Needed: 75 m² Trash Home with Minimalist Design
Maximum functionality and smart budget-saving — here are the details of this project
Designer Svetlana Mamaenko created an interior in a natural color palette in a 75 sq. m three-room apartment in a new building. The layout provided by the developer was already suitable for the clients, and they didn't change it. The task was to make this space beautiful, comfortable, and unique.
City: Saint Petersburg
Area: 75 sq. m
Rooms: 3
Bathrooms: 2
Ceiling Height: 2.7 m
Designer: Svetlana Mamaenko
Photographer: Maxim Maximov
Stylist: Ekaterina Chazova
The layout provided by the developer was quite convenient: there is a common kitchen-living room, from which doors lead to the bedroom and children's room. There are two bathrooms — one main with a bathtub and one guest bathroom.
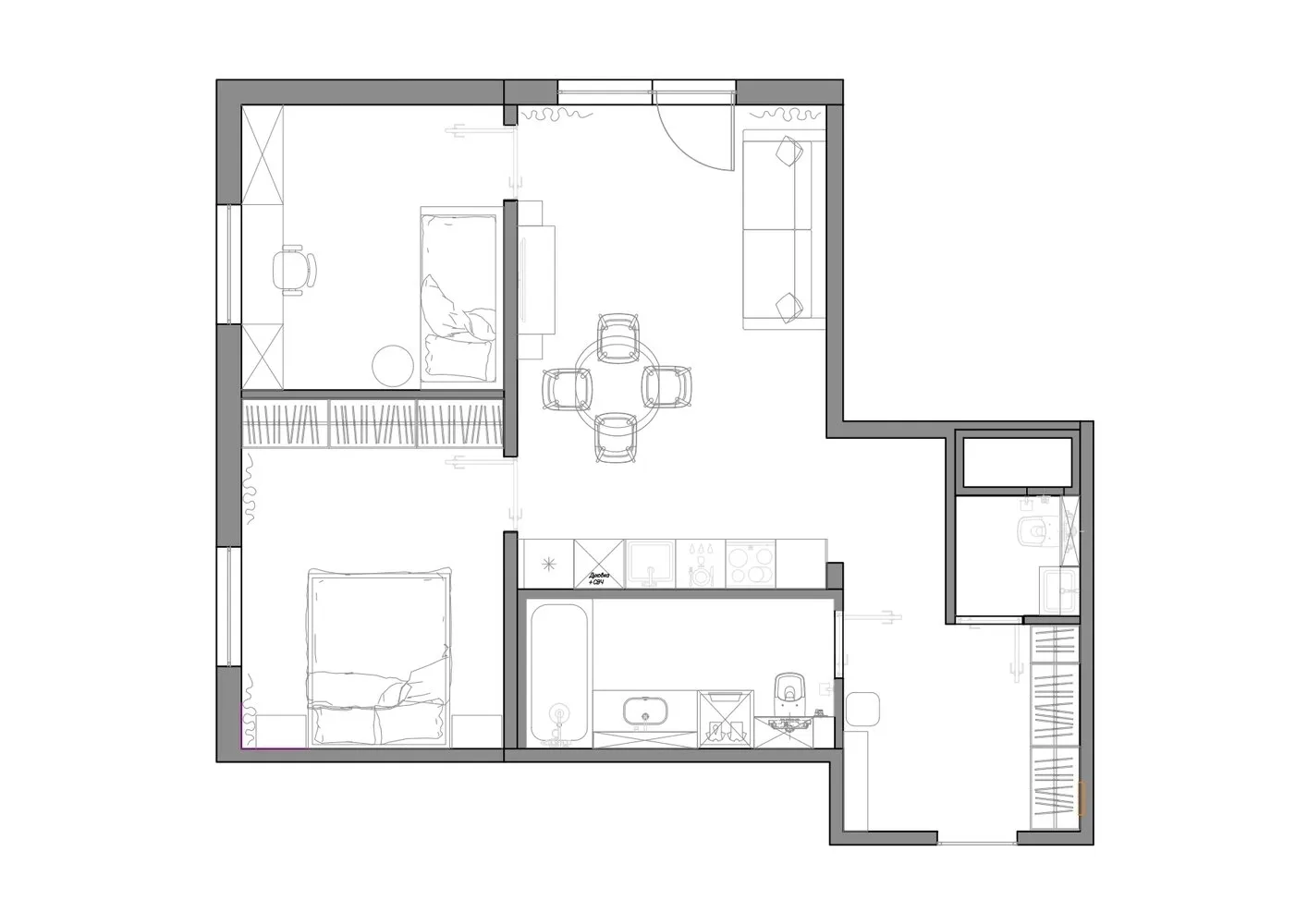
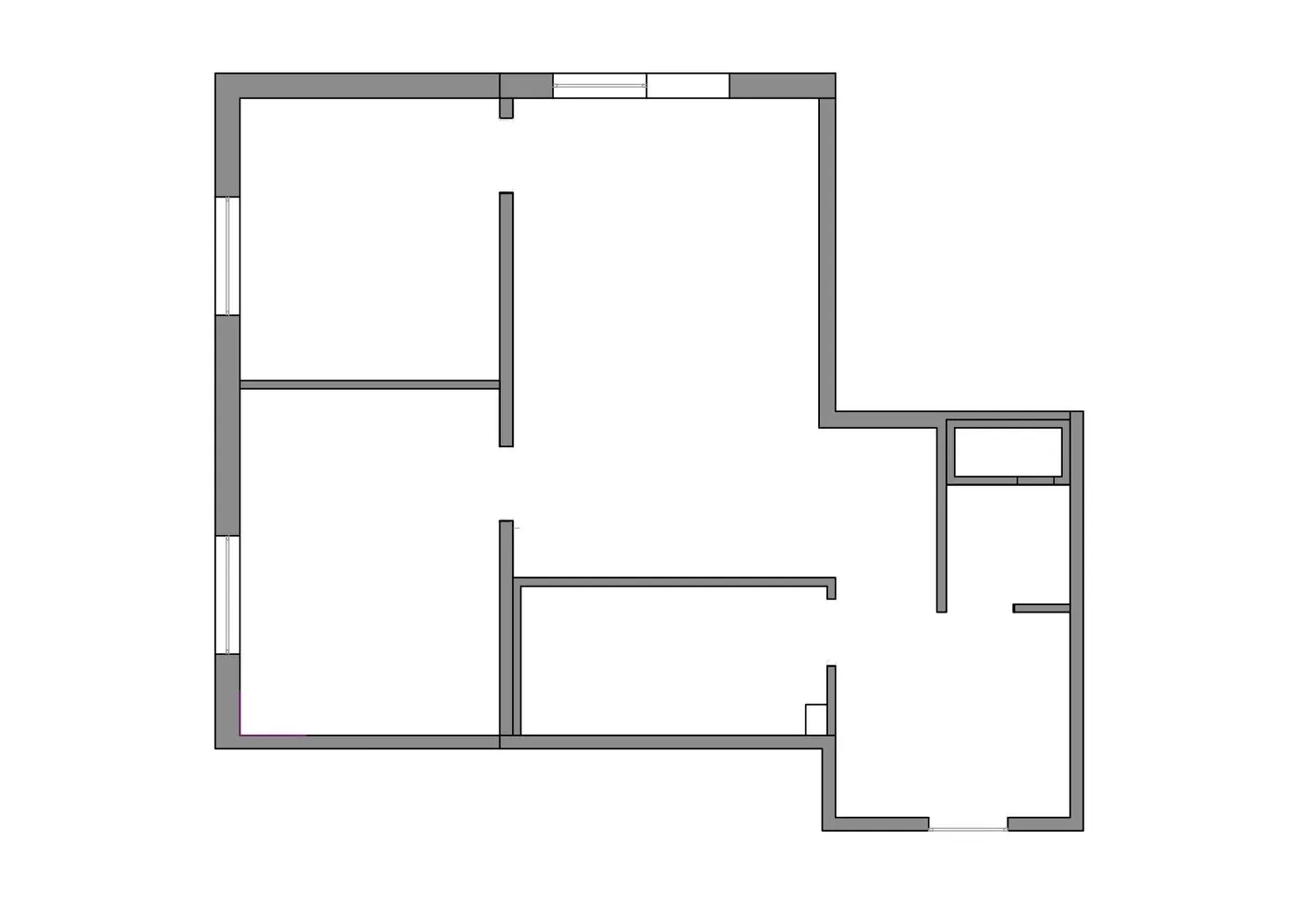 Kitchen-Living Room
Kitchen-Living RoomThe kitchen is linear along the wall opposite the window. It does not take up much space, making the visual space spacious and airy.
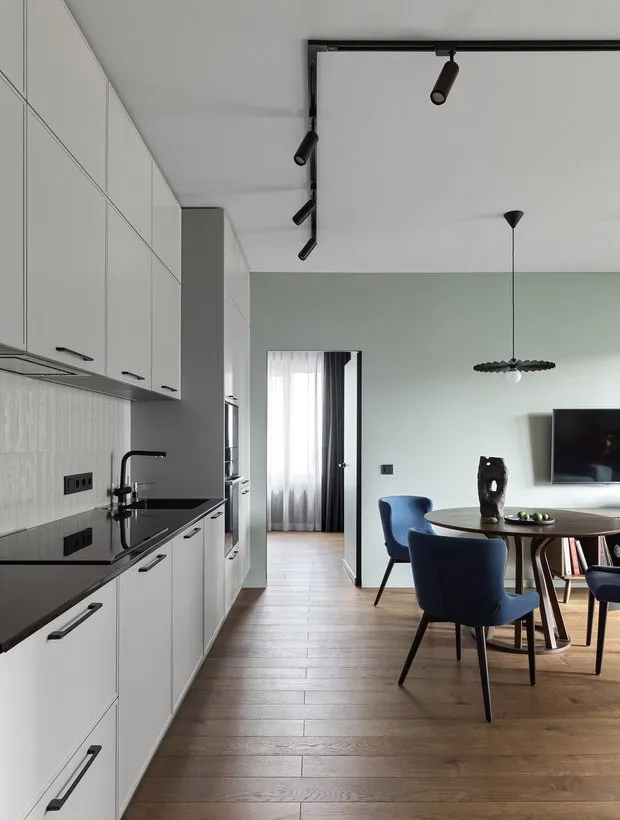
The cabinet sizes are standard, modules 60 cm wide, built-in refrigerator, all necessary built-in appliances — oven, microwave, dishwasher. Spacious storage is arranged in two levels in the upper cabinets.
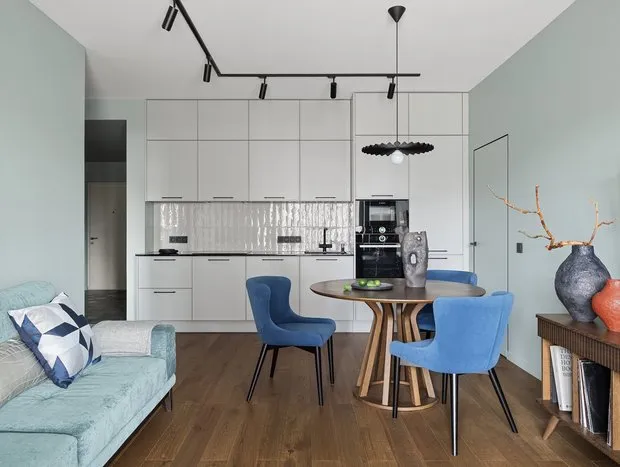
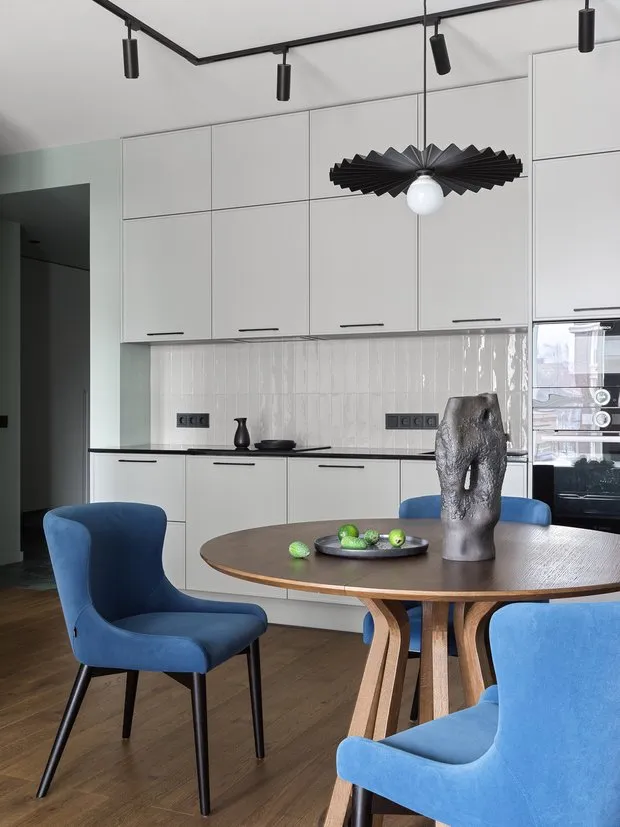
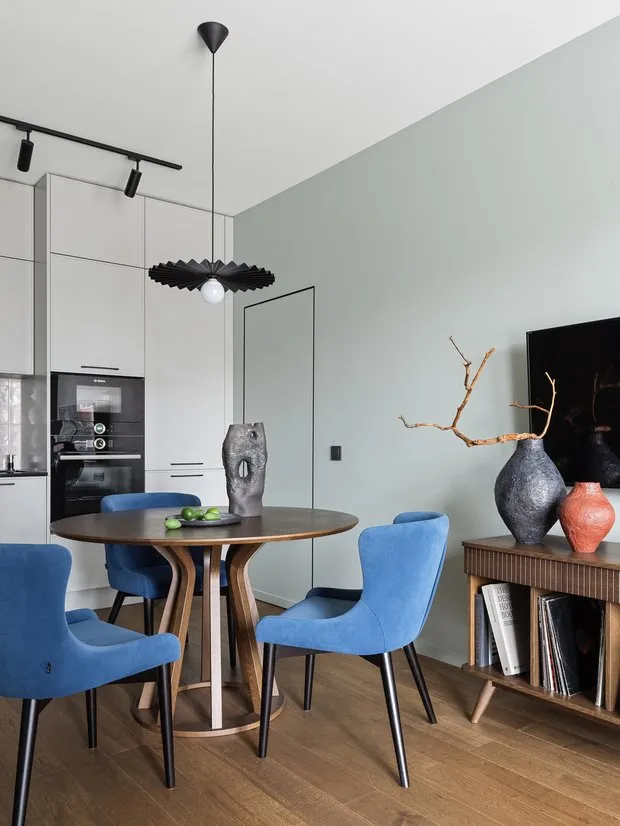 Selected table with an unusual leg shape — one of the main accents in the kitchen-living room.
Selected table with an unusual leg shape — one of the main accents in the kitchen-living room.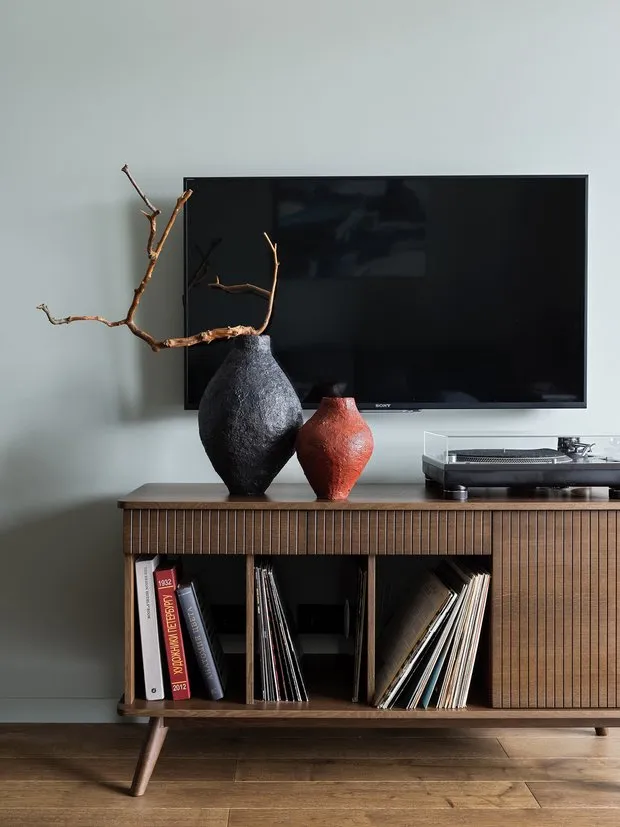 The client wanted to place a turntable player, so a cabinet was specially selected for it.
The client wanted to place a turntable player, so a cabinet was specially selected for it.The color palette is the main highlight of the interior. Everything here is built on a carefully selected natural tone palette and textures. The floor is engineered parquet, which the owners wanted to be exactly parquet for a tactile feel.
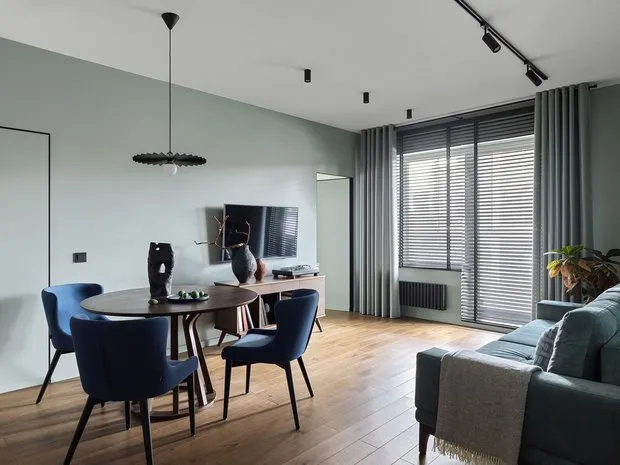 Shades in the living room windows are made of wood veneer.
Shades in the living room windows are made of wood veneer.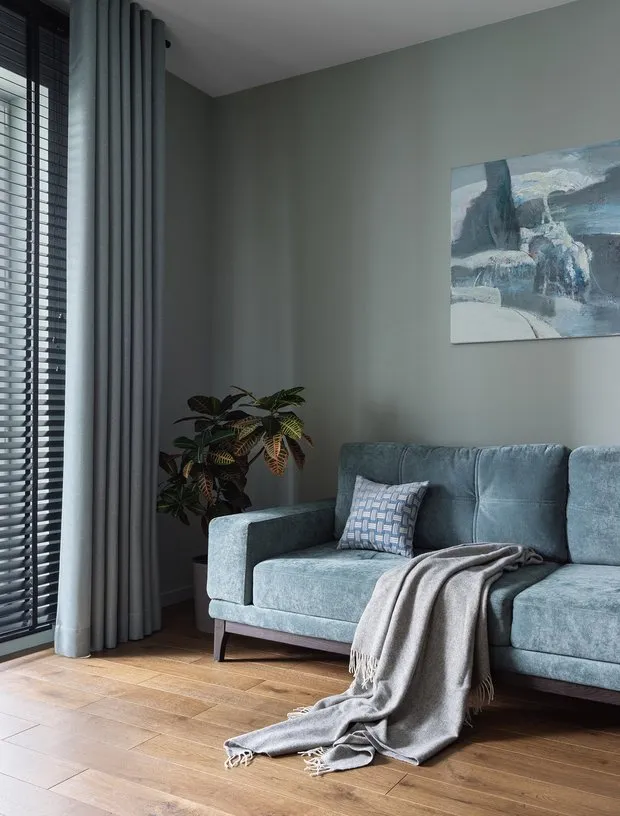 Bedroom
BedroomAll walls are painted, except the wall behind the bedhead — there, Cole & Son wallpaper with a beautiful pattern was used.
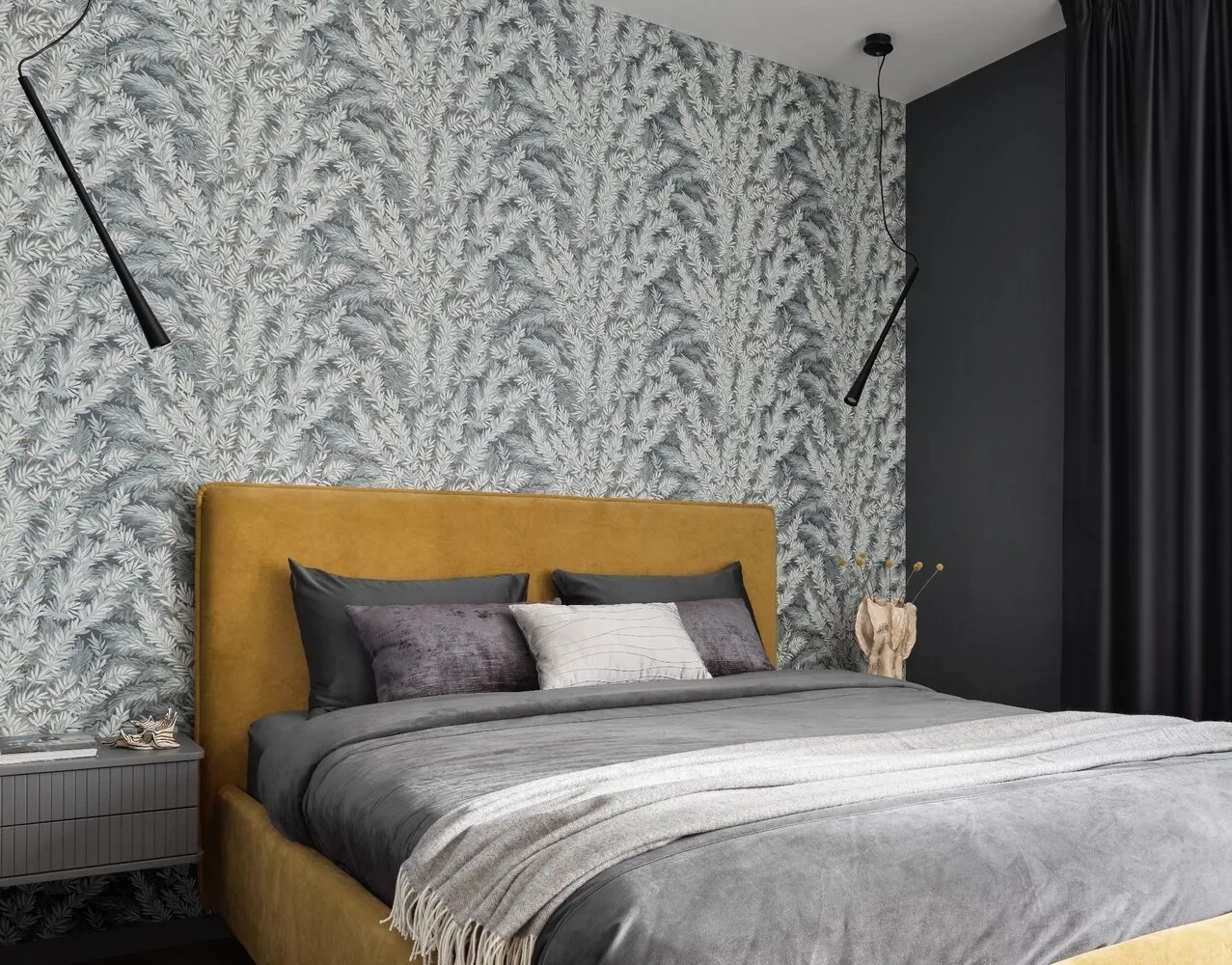
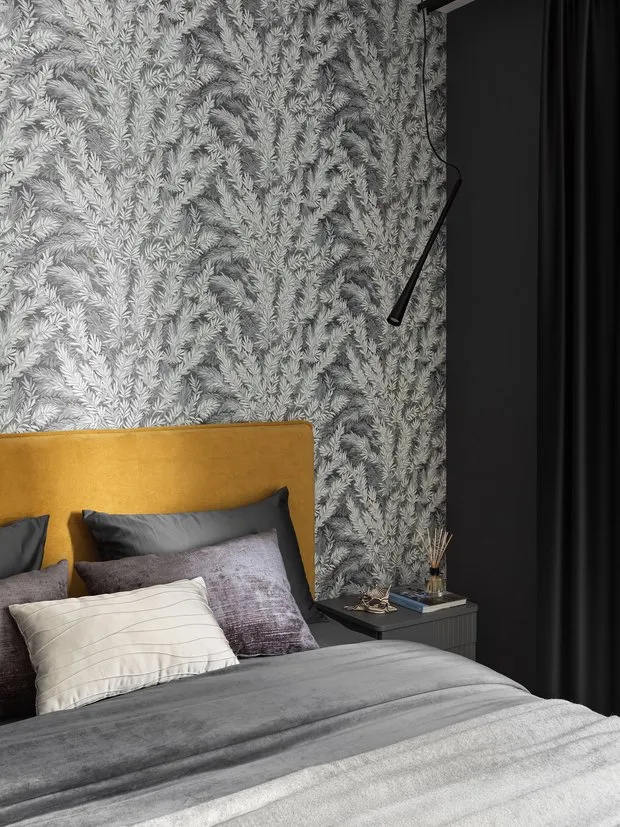
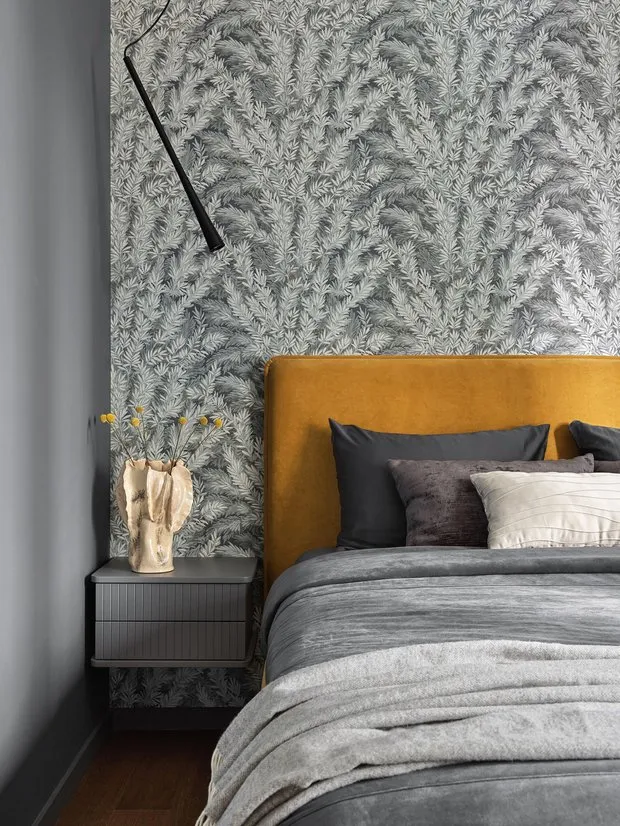 Children's Room
Children's RoomThe children’s room was intended to be as neutral as possible — oversized, so the accents were added through decor.
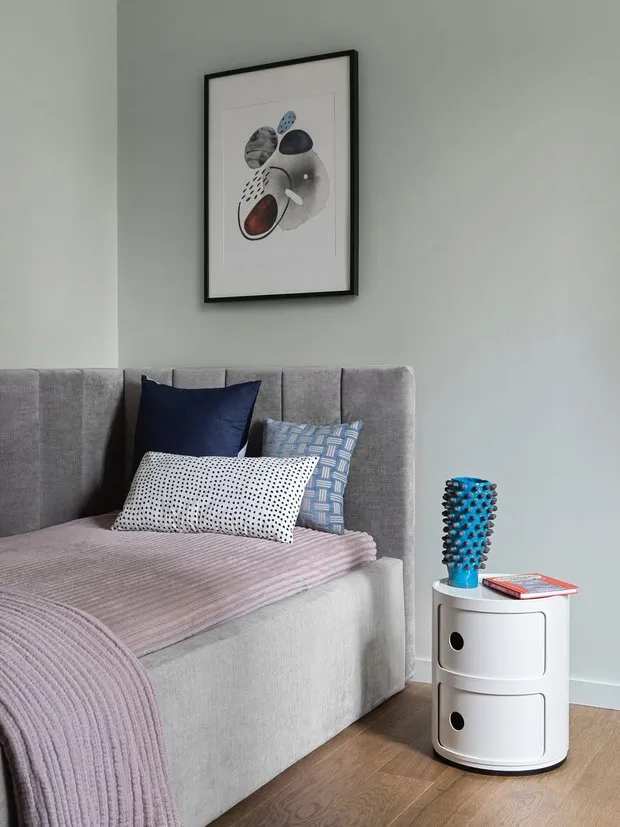 Bathrooms
BathroomsTiles are only used in wet zones, and most of the walls were painted in the guest bathroom and a micro-element in the main bathroom.
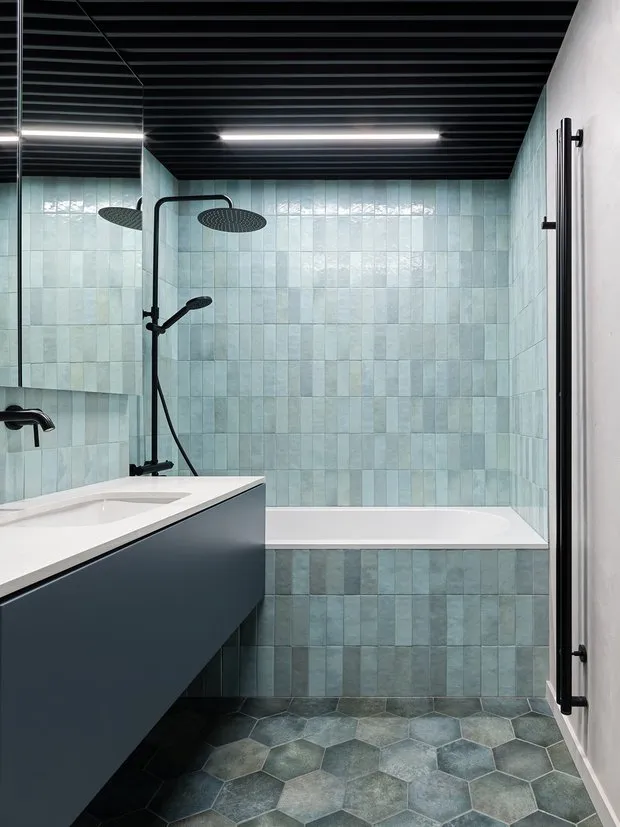
The ceiling is made of black wooden slats — very convenient for servicing the ventilation system hidden behind them. Such a ceiling adds depth and preserves the feeling of space and air.
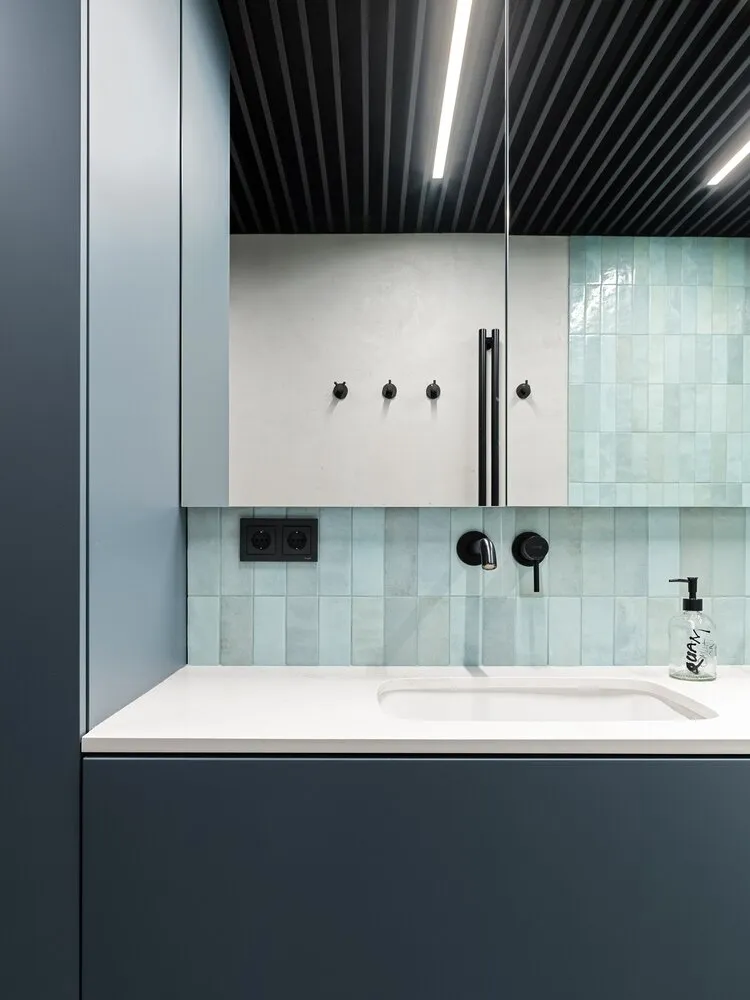 Behind the cabinet is a column with the washing machine and dryer in a cabinet.
Behind the cabinet is a column with the washing machine and dryer in a cabinet."In the guest bathroom, I arranged a lowered installation to make a unified surface of the shelf above the installation and the vanity countertop. This is very convenient and looks beautiful. The flush button is placed horizontally at the level of the countertop. Above the installation — spacious storage," — the designer explains.
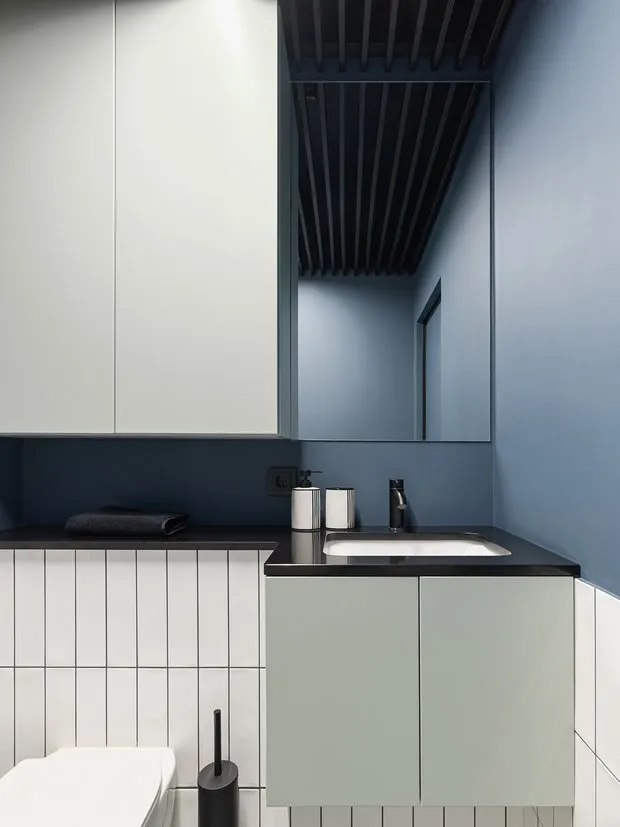
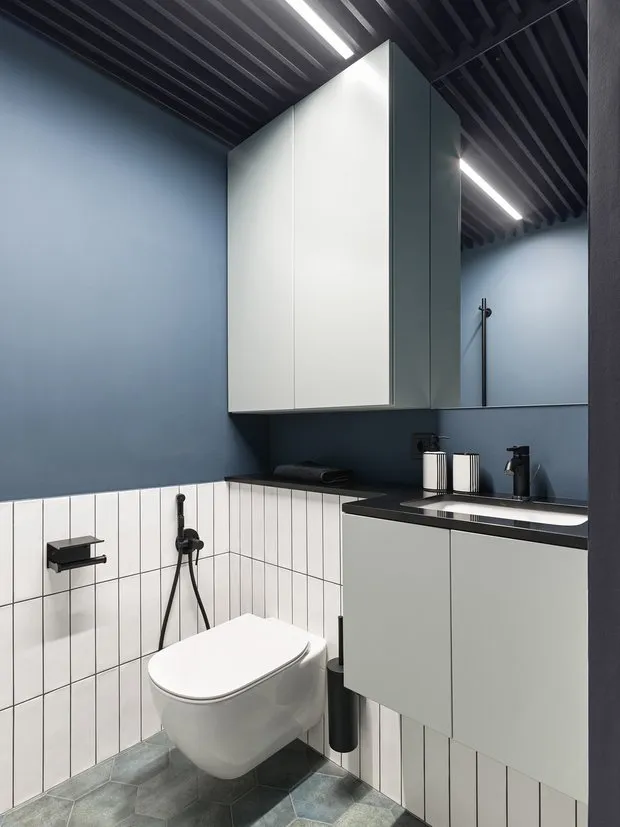 Entrance Hall
Entrance HallIn the entrance hall and bedroom, IKEA frames were used for wardrobes, and custom-made doors in the desired color were made for them. This allowed optimizing the budget without compromising beauty.
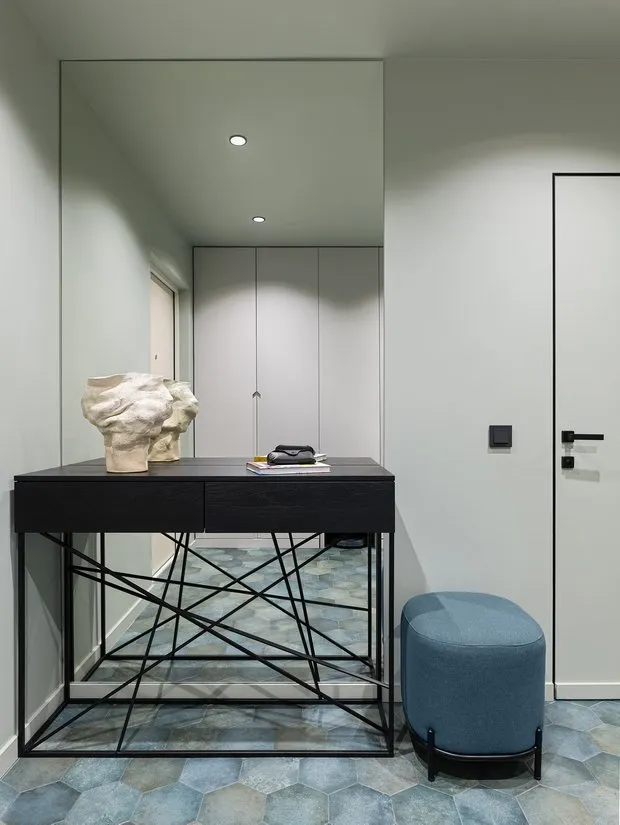 Brands Featured in the Project
Brands Featured in the ProjectKitchen
Finish: paint, Benjamin Moore
Flooring: engineered parquet, Legend
Furniture: table and vinyl player cabinet, Lulu; chairs, Anni Haus; sofa, Dantone Home
Appliances: ZOV
Household Appliances: Bosch
Faucets: Blanco
Sink: Blanco
Lighting: NovoTech
Bathroom
Finish: Equipe
Furniture: Rangifer
Plumbing: bathtub, Villeroy & Boch; toilet, Ideal Standard; sink, ArtCeram; installation, Geberit
Faucets: shower stall, Wasserkraft; mixer, Kludi
Lighting: Donolux
Entrance Hall
Finish: paint, Benjamin Moore
Flooring: Equipe
Furniture: doors, Rangifer; frames, IKEA; console, Intelligent-design
Lighting: Mantra
Bedroom
Finish: paint, Benjamin Moore, wallpaper, Cole & Son
Flooring: engineered parquet, Legend
Furniture: bed and cabinets, SK Design; wardrobes, Rangifer
Lighting: Mantra
Children's Room
Finish: paint, Benjamin Moore
Flooring: engineered parquet, Legend
Furniture: wardrobes, Rangifer; bedside tables, Kartell
Guest Bathroom
Finish: tiles, Decocer; paint, Benjamin Moore
Flooring: tiles, Equipe
Furniture: cabinet and wardrobe above the installation, Rangifer
Lighting: Donolux
Want your project published on our website? Send photos of the interior to wow@inmyroom.ru
More articles:
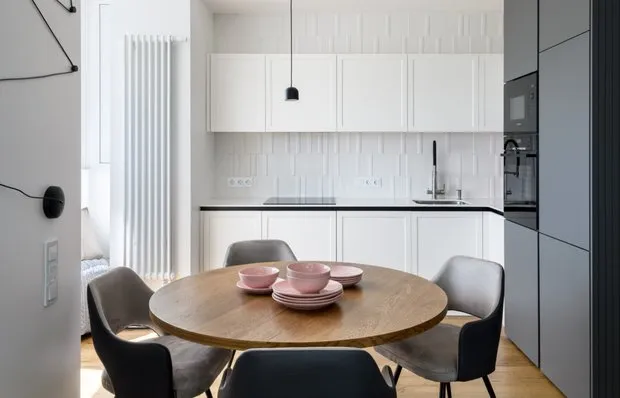 Two-Room Apartment 60 m² with Stunning City View
Two-Room Apartment 60 m² with Stunning City View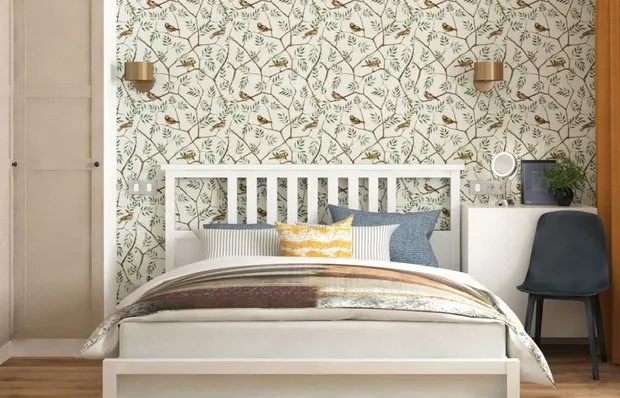 10 Most Trendy Lighting Fixtures of the 2023/24 Season
10 Most Trendy Lighting Fixtures of the 2023/24 Season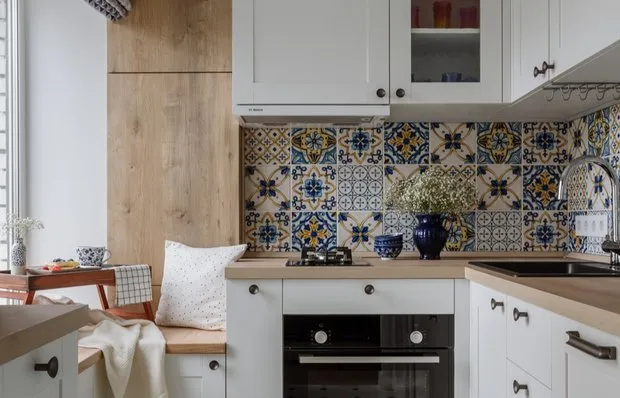 Great renovation of a 5 sqm "killed" kitchen in a standard apartment
Great renovation of a 5 sqm "killed" kitchen in a standard apartment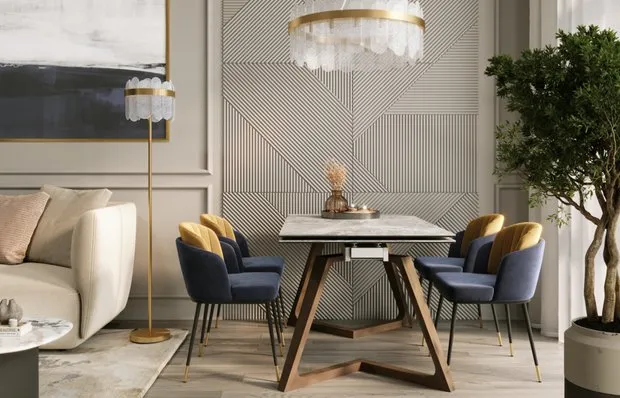 10 Tables and Chairs: Perfect Options for Your Dining Area
10 Tables and Chairs: Perfect Options for Your Dining Area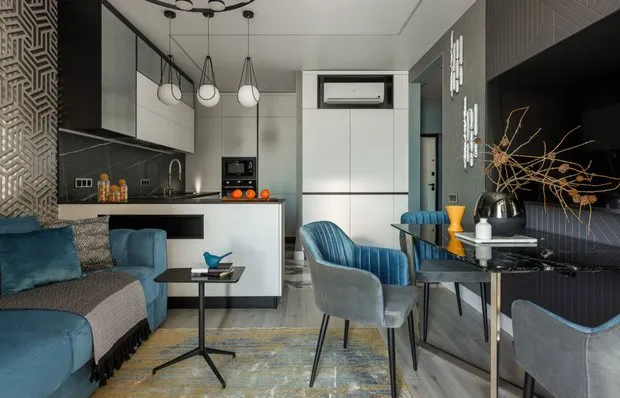 Two-Room Apartment 70 m² in Ufa with Accent Wallpapers
Two-Room Apartment 70 m² in Ufa with Accent Wallpapers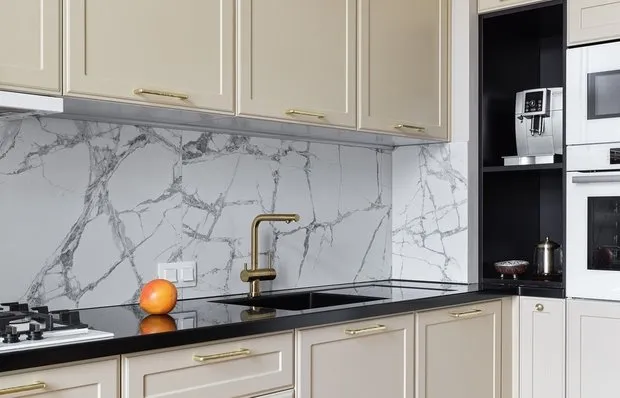 Before and After: A New Life for a 'Worn-Out' Apartment in an Old Building
Before and After: A New Life for a 'Worn-Out' Apartment in an Old Building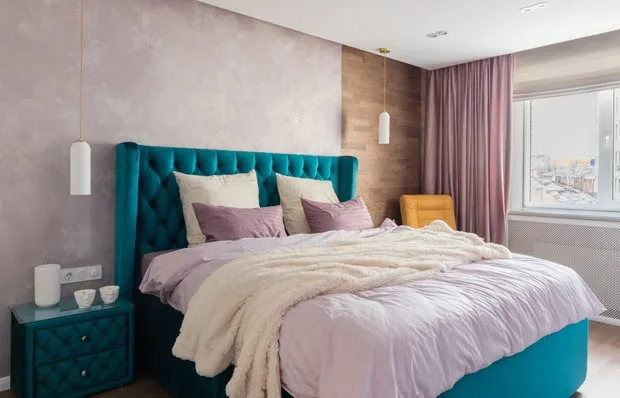 94 sqm Apartment with Beautiful Finishing and Colorful Furniture
94 sqm Apartment with Beautiful Finishing and Colorful Furniture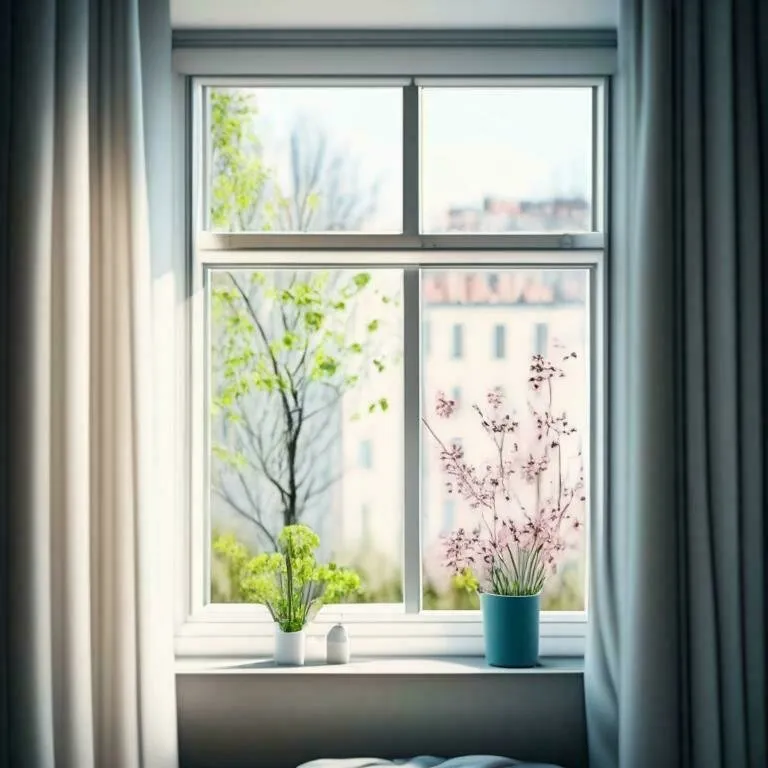 Guide to Cleaning Windows After Winter: 5 Simple Steps
Guide to Cleaning Windows After Winter: 5 Simple Steps