There can be your advertisement
300x150
94 sqm Apartment with Beautiful Finishing and Colorful Furniture
This interior is full of details worth examining
Designer Alexandra Sakmarova came up with and implemented a vibrant interior for a four-room apartment of 94 sqm in Saint Petersburg. The design features beautiful frescoes, colorful furniture, and accent lighting to create an atmospheric environment for a family with a child.
Layout
The layout provided by the developer is unusual — with a slanted wall in the kitchen-living room and bathrooms. Overall, the placement of living areas remained the same, except the kitchen was merged with the living room and a space for an office with a separate entrance from the hallway was created.
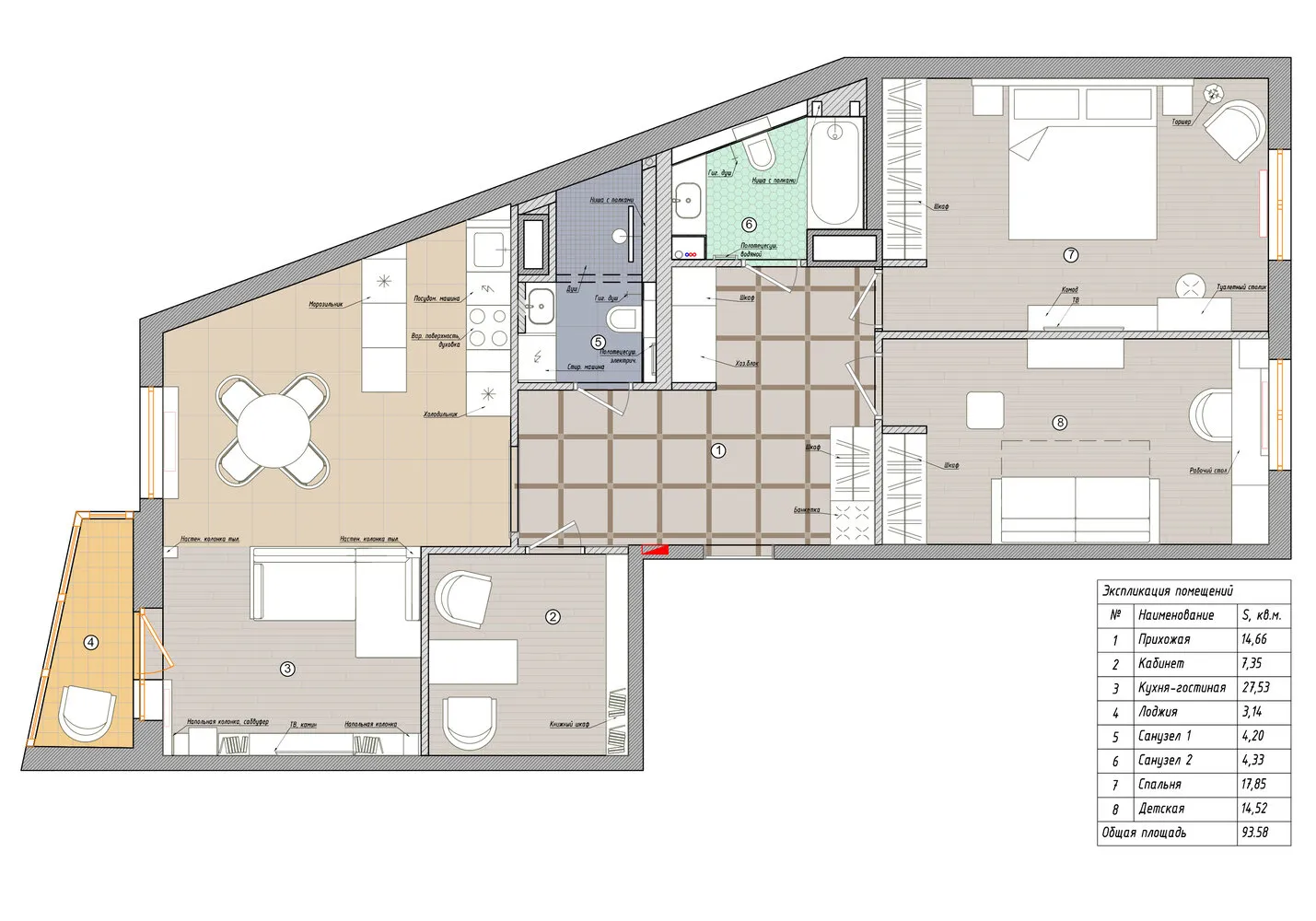
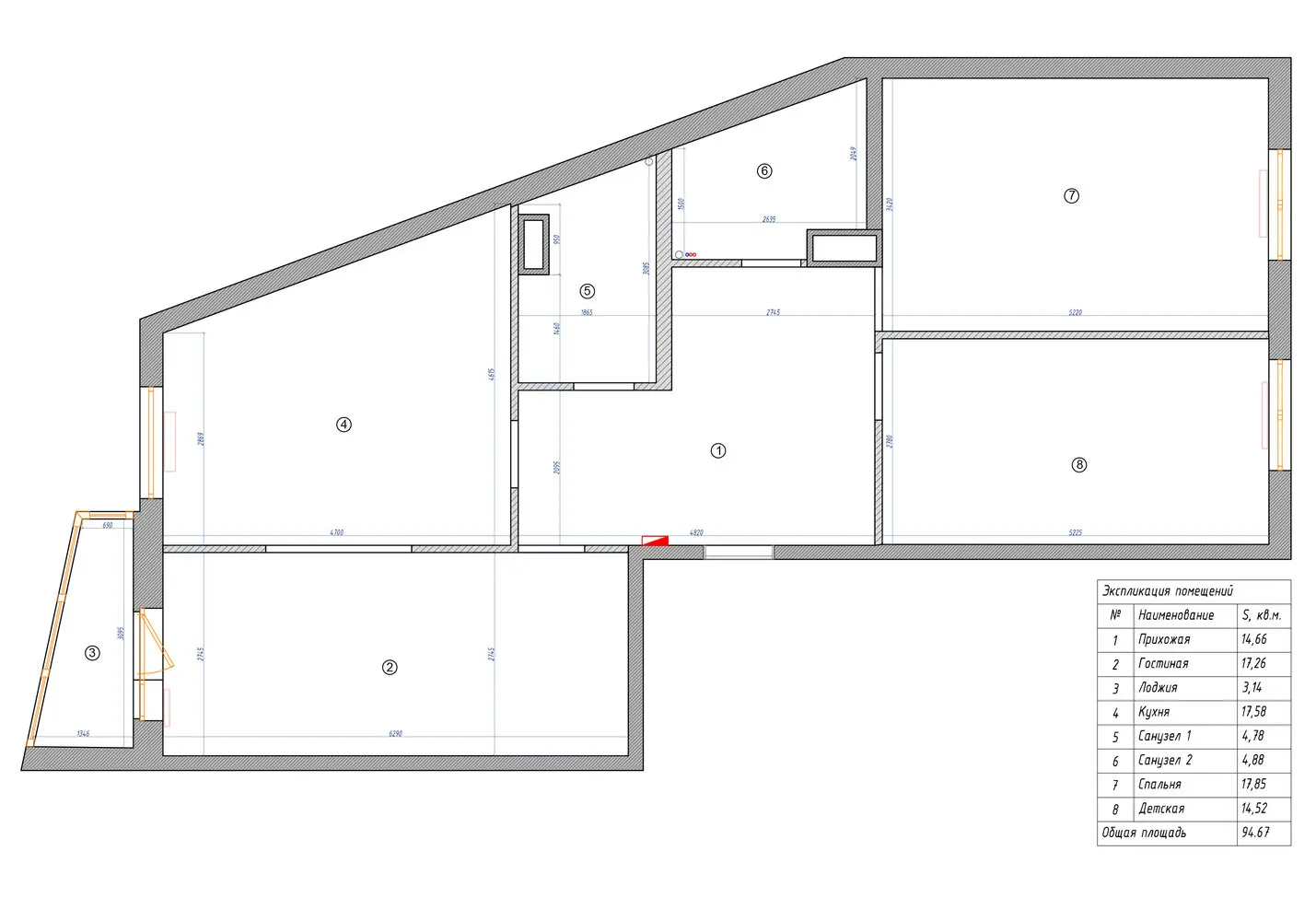
Kitchen-Living Room
The kitchen was installed near the slanted wall, so the main part of the cabinet is linear. There is also an island that increases the working surface. The island has a built-in microwave and freezer.
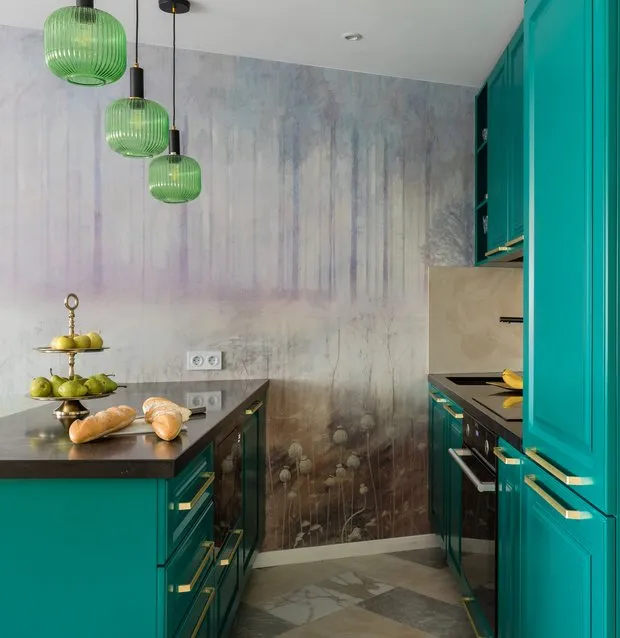
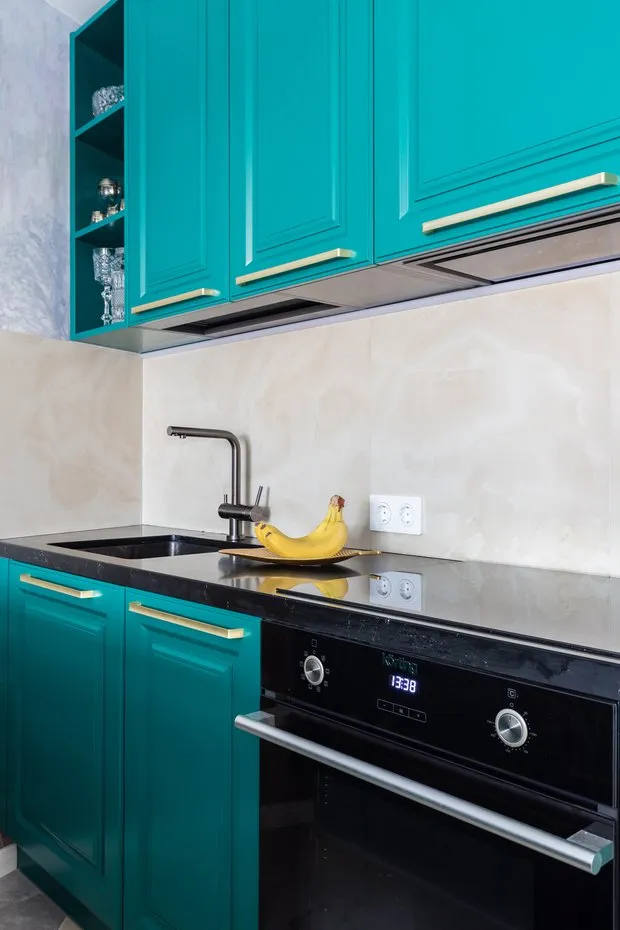
"On our first meeting, it became clear that we would create a vibrant and interesting project in modern style. The references that the clients liked were full of various colors," says the designer.
"The emerald kitchen didn't come together immediately. We initially considered beige variants, but they faded against the other details. When I suggested an emerald kitchen with a black countertop and apron in the floor color, everything came together."

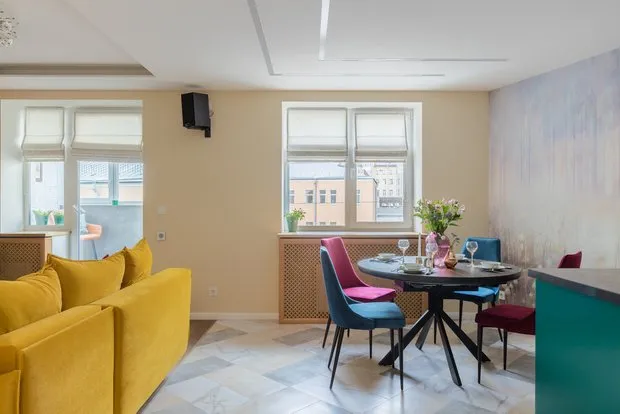
The wall is decorated with the fresco Affresco Dream Forest, whose colors echo those in the interior and furniture. The designer used many vertical lines to visually make the ceiling higher. Trees are depicted in the fresco.
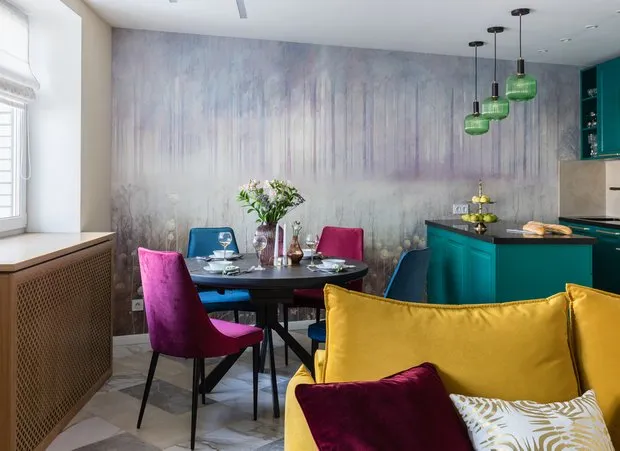
Some walls in the apartment are at an angle, so it was impossible to choose from ready-made options. The kitchen, wardrobes, and vanity in the bathroom were made to order.
There are also many verticals in 3D panels behind the TV. Black lines help integrate audio equipment into the overall composition.
General lighting is done with modern LED built-in profiles. They are complemented by pendant lights and uniquely shaped wall sconces. The traditional chandelier in the center of the room is only in the living room area.

For the main wall finishing, monochrome fleece wallpapers were chosen. They have no visible texture and create an impression of a seamless coating.
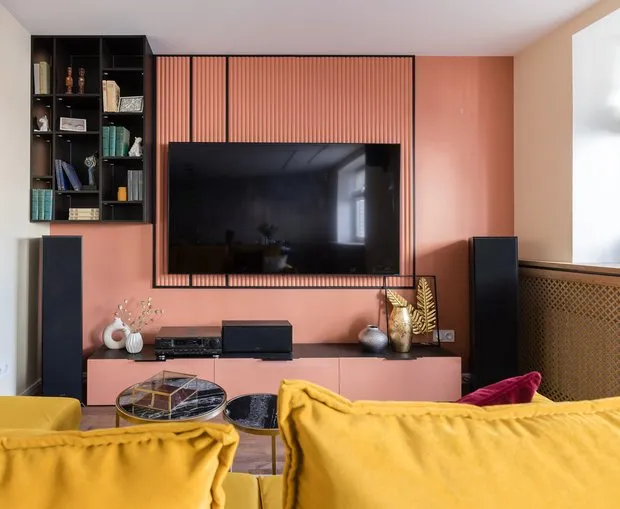
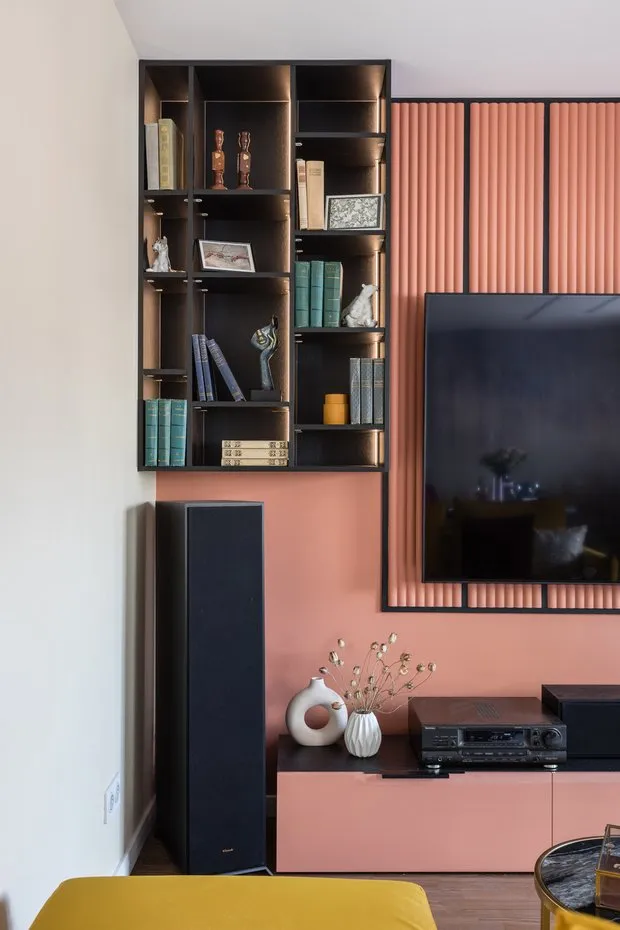
The brick on the balcony was painted white to visually increase the amount of light coming from the room.
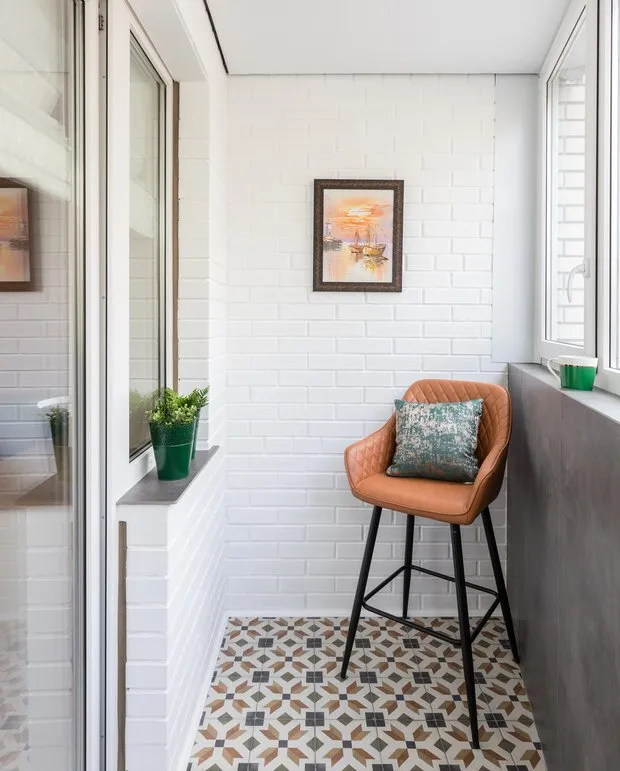
Bedroom
Behind the headboard of the bed, there is decorative stucco. To ensure that it matches well with the parquet planks on the wall, a small niche was created under the planks.
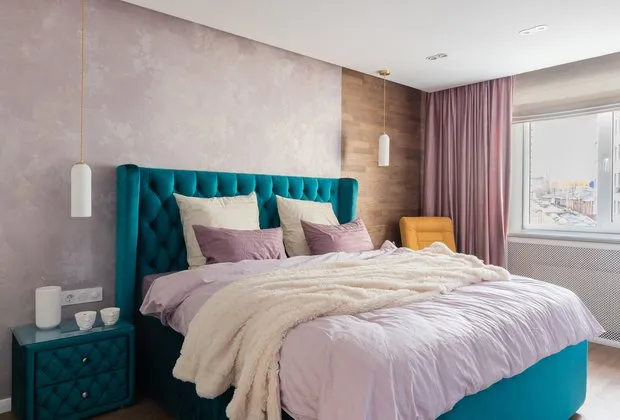
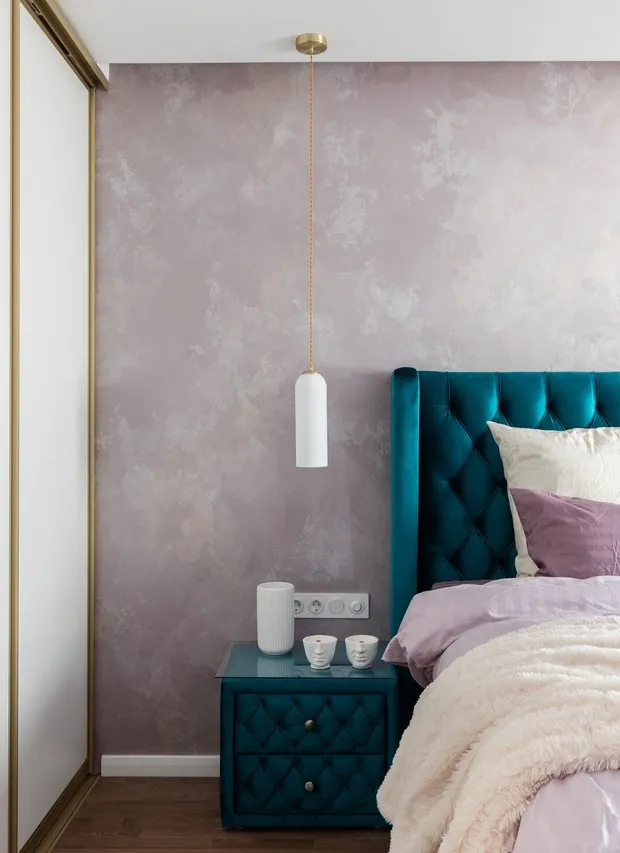
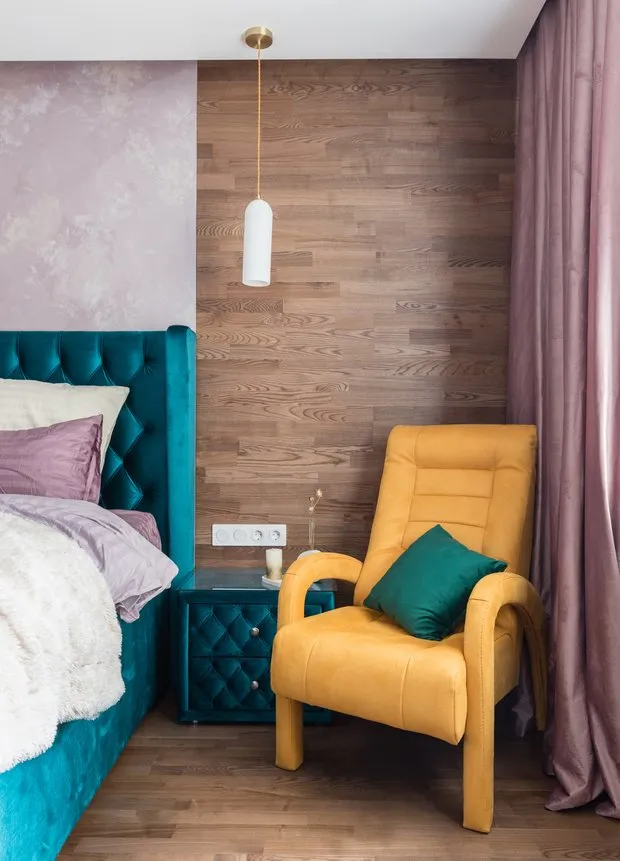
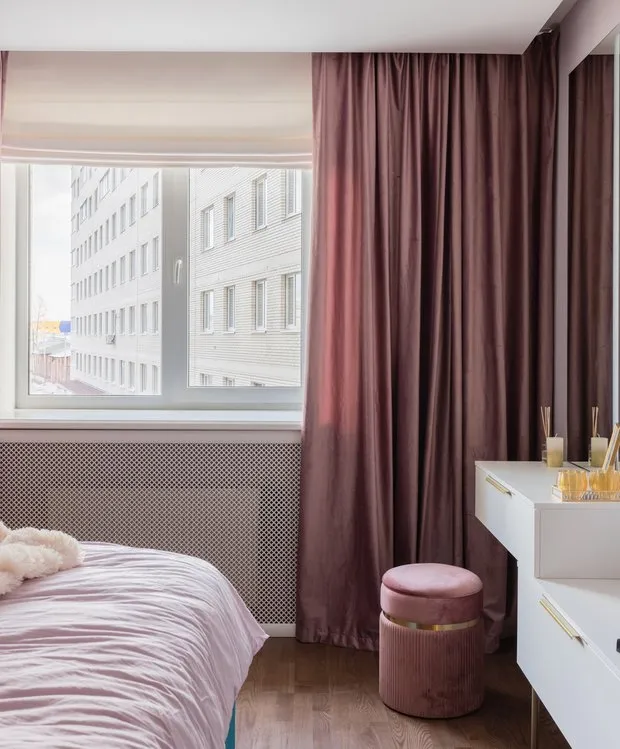
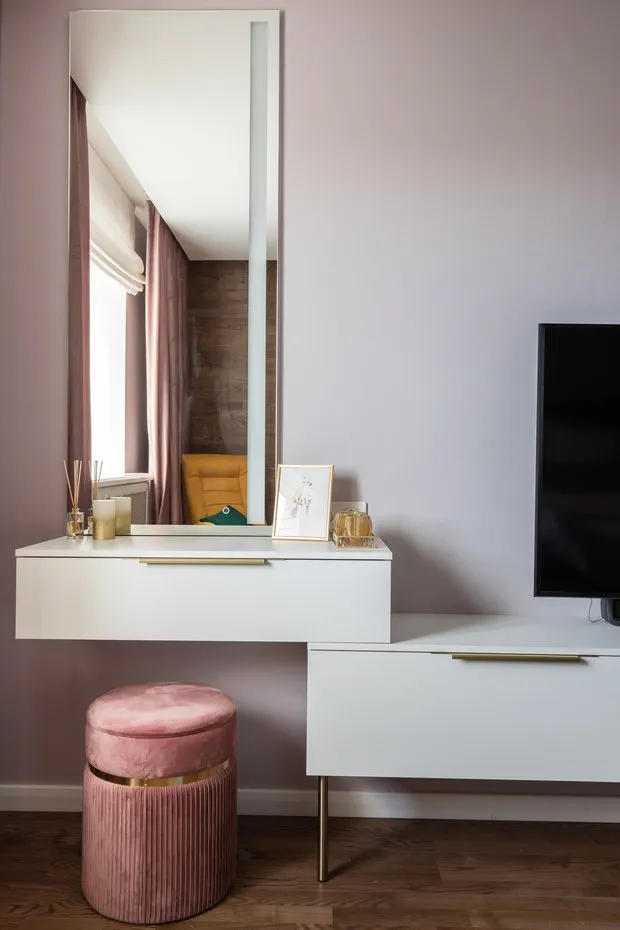
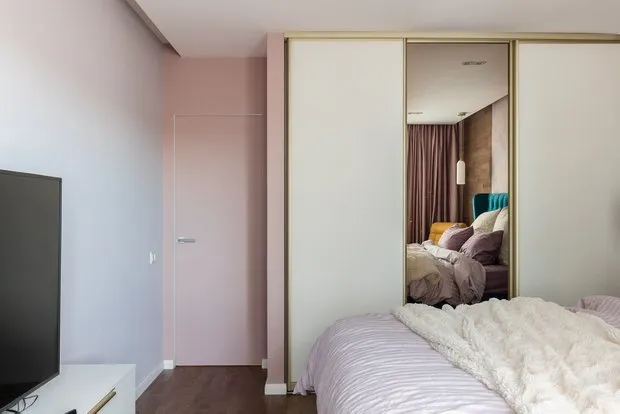
All wardrobes were made sliding. Doors in different colors and profile create a color block effect and make the wardrobes less bulky.
Child's Room
"In the child’s room, a fresco printed on order was placed behind the sofa. It arrived cut into vertical stripes. It was hard to glue it — you need to ensure the pattern matches everywhere," says the designer.
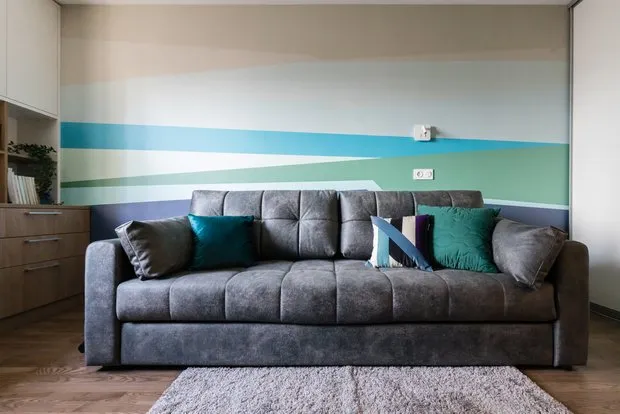

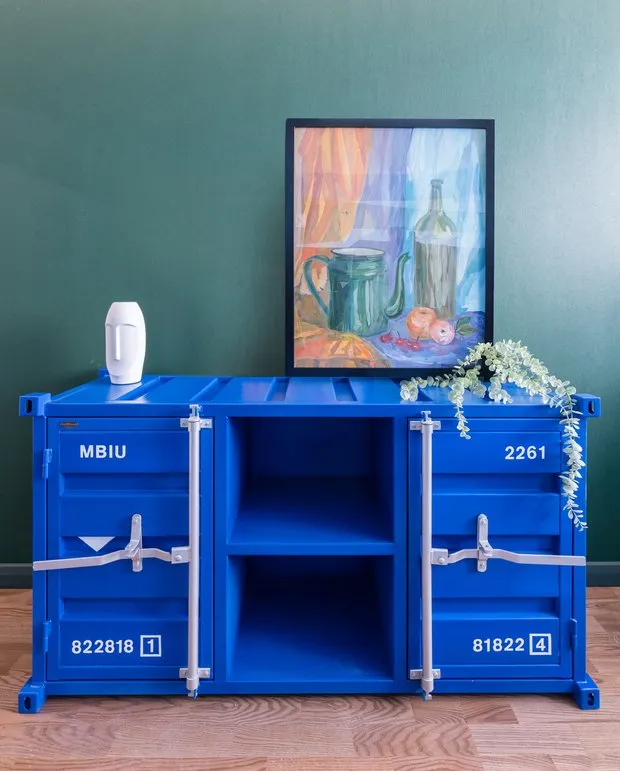
A storage unit added a ruggedness to the interior.
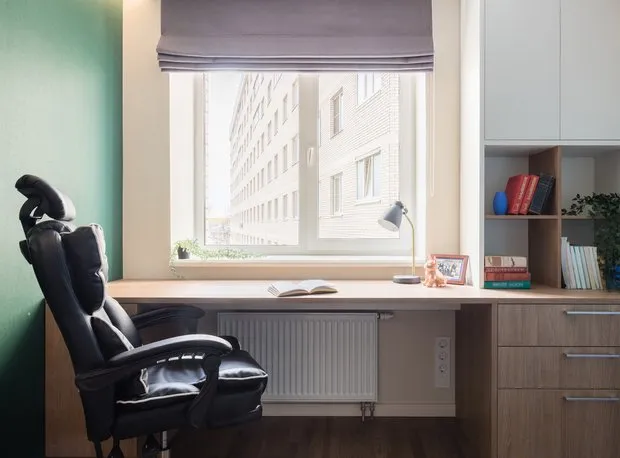
Office
In the office, wooden panels were used at the bottom of the walls, and wallpaper with a damask pattern was used above. The scale of the pattern and the arrangement of pictures create an impression that the room is larger than it actually is. This feeling is enhanced by the ceiling door.
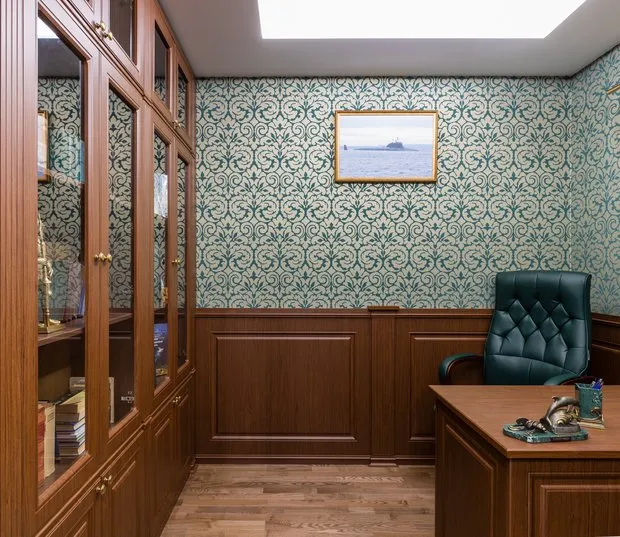
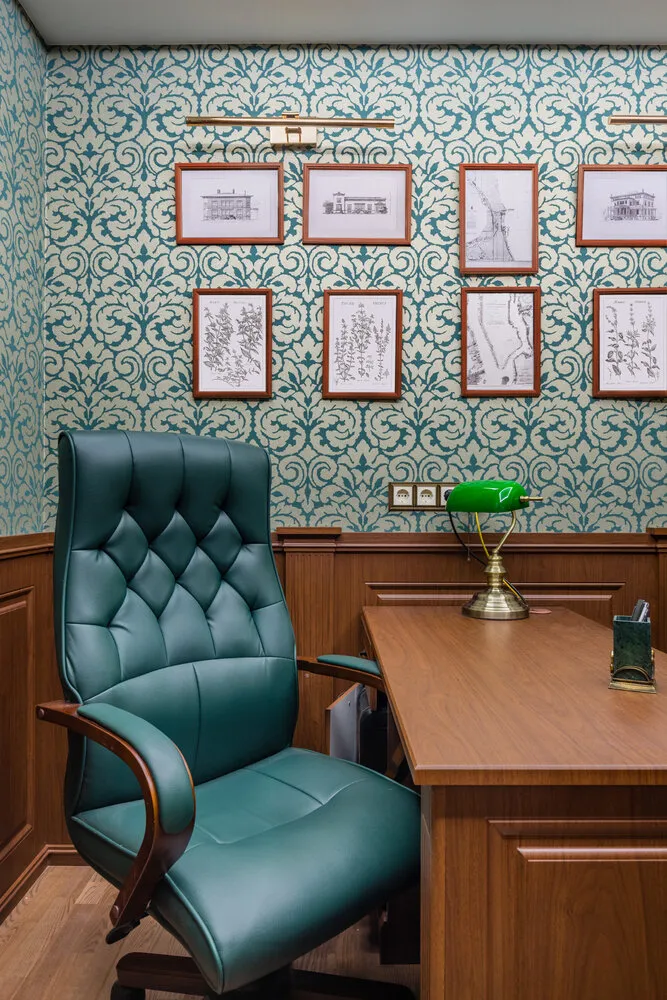
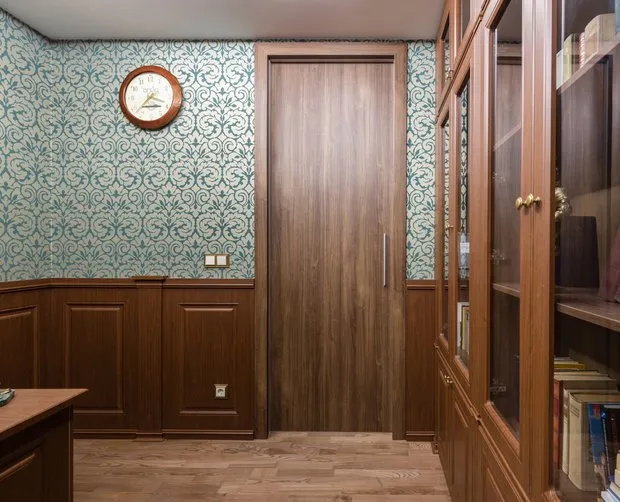
Bathrooms
The apartment has two bathrooms — one for men and one for women. In the women's bathroom, tiles with flowers were used, small Equipe tiles in two colors — vertical layout to create vertical lines. To place the bathtub against the slanted wall, a box was made. In it, a niche for shampoos was organized.
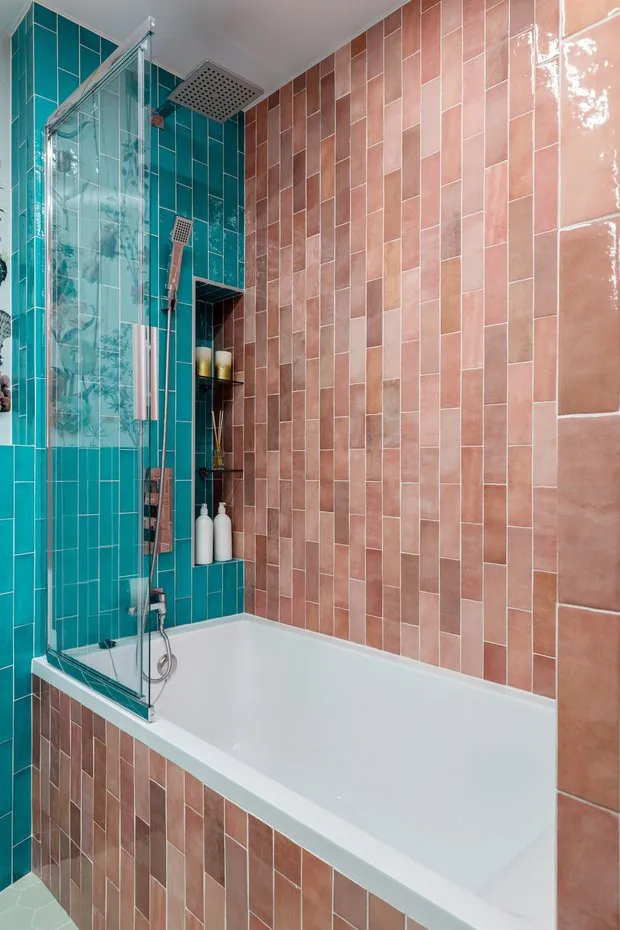
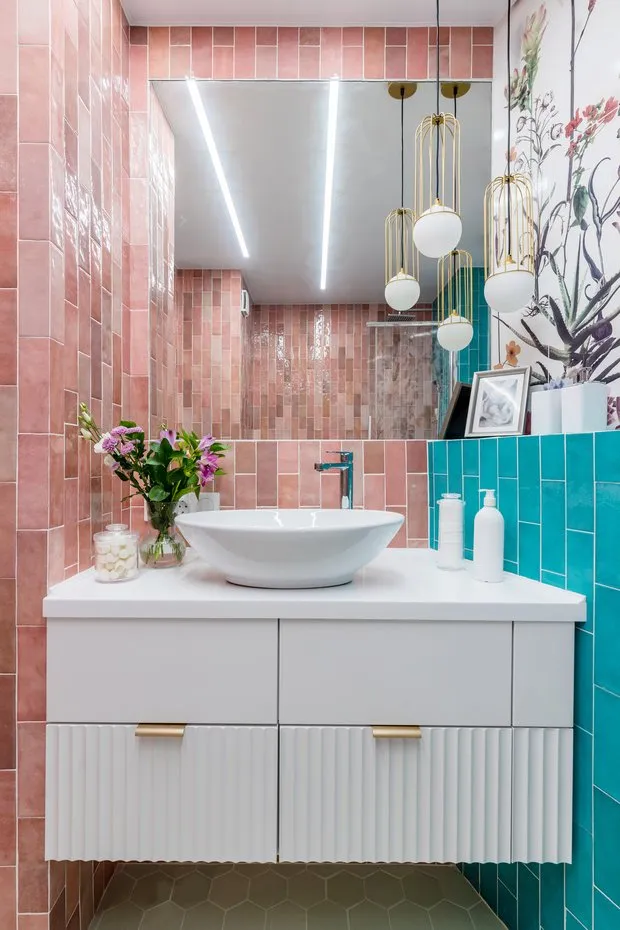
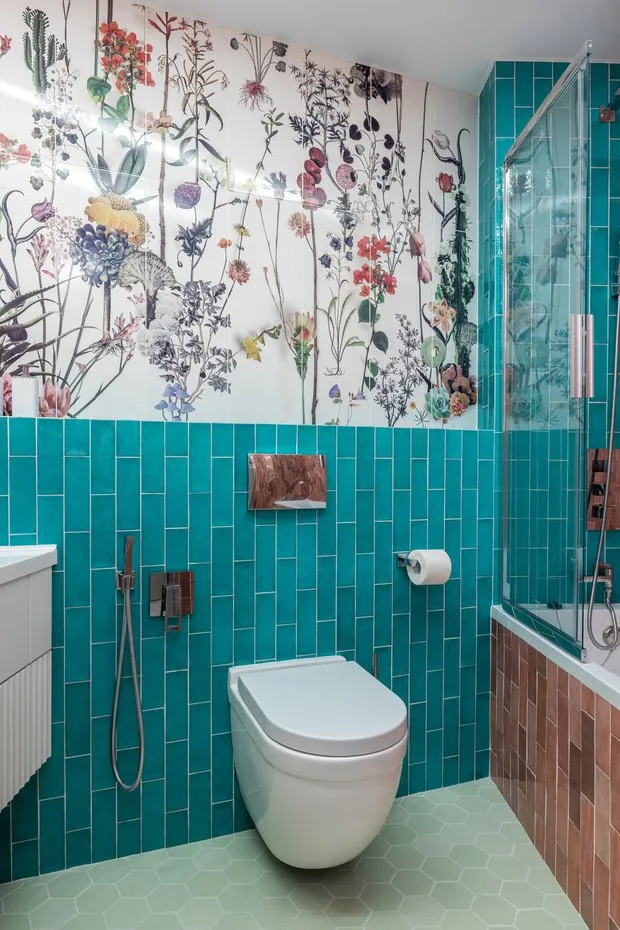
In the men's bathroom, gray ceramic granite under concrete and blue glossy "boar" tiles dominate. Black plumbing adds graphic elements. Mosaic, small tiles, and large ceramic granite are an excellent solution to expand the space.
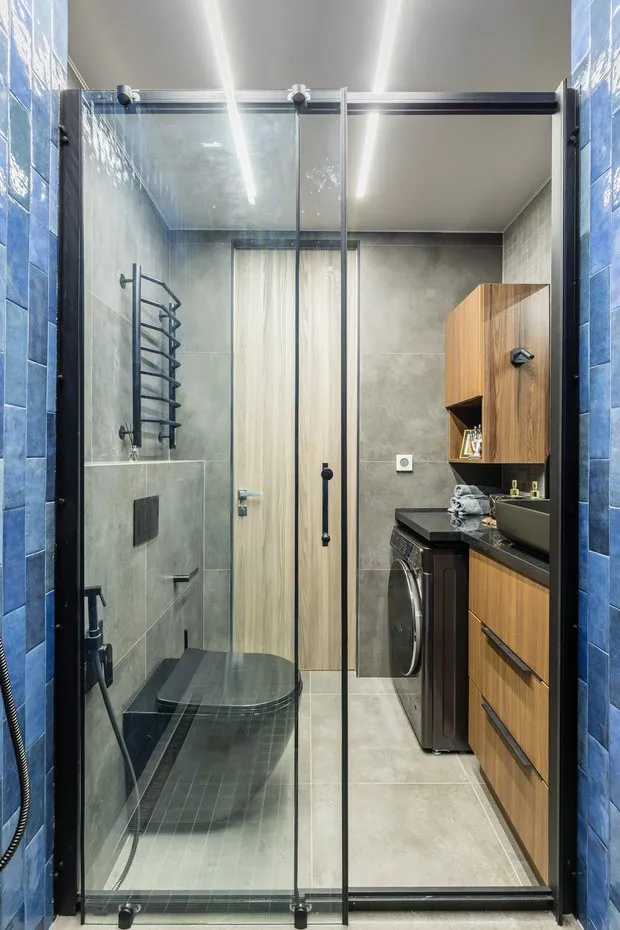
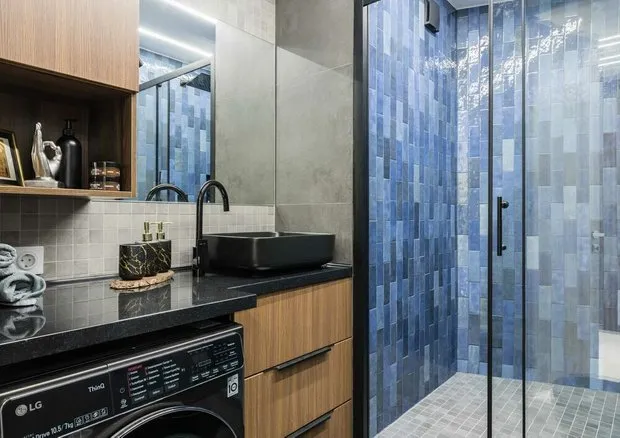
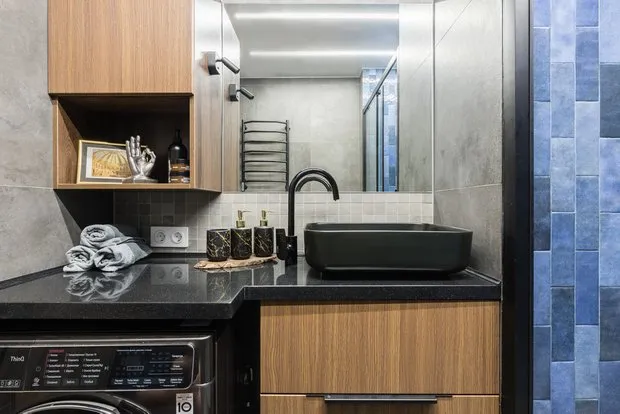
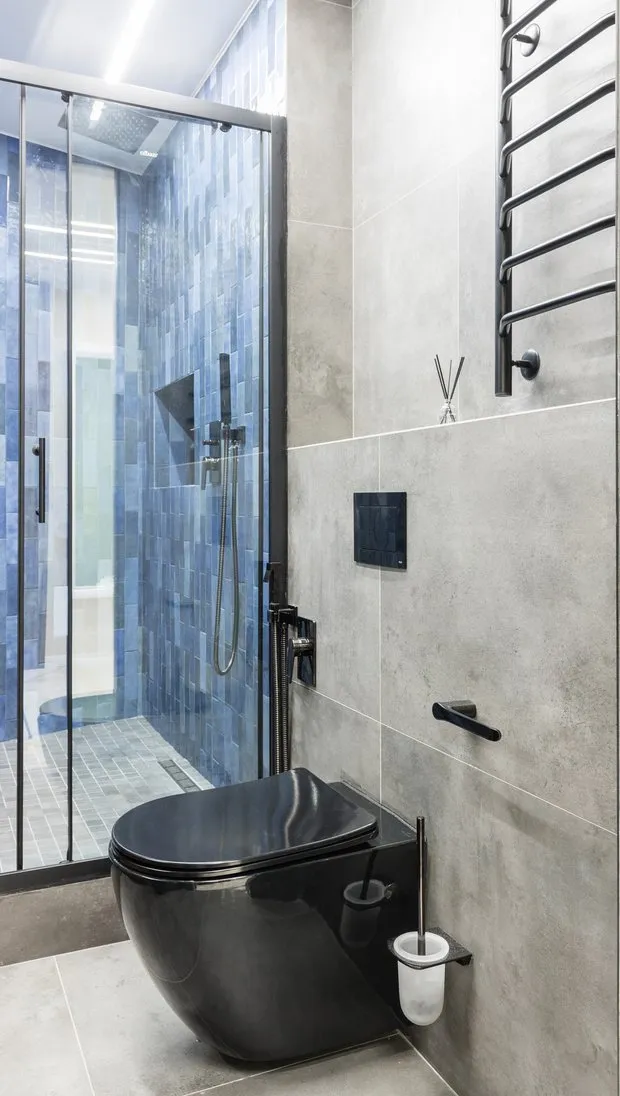
Entrance Hall and Hallway
In the hallway, three types of doors were used. A hidden door with tracks leads to the office. Bathroom doors add vertical lines and visually increase ceiling height. Two doors to the children's room and bedroom were made hidden under paint in wall color.
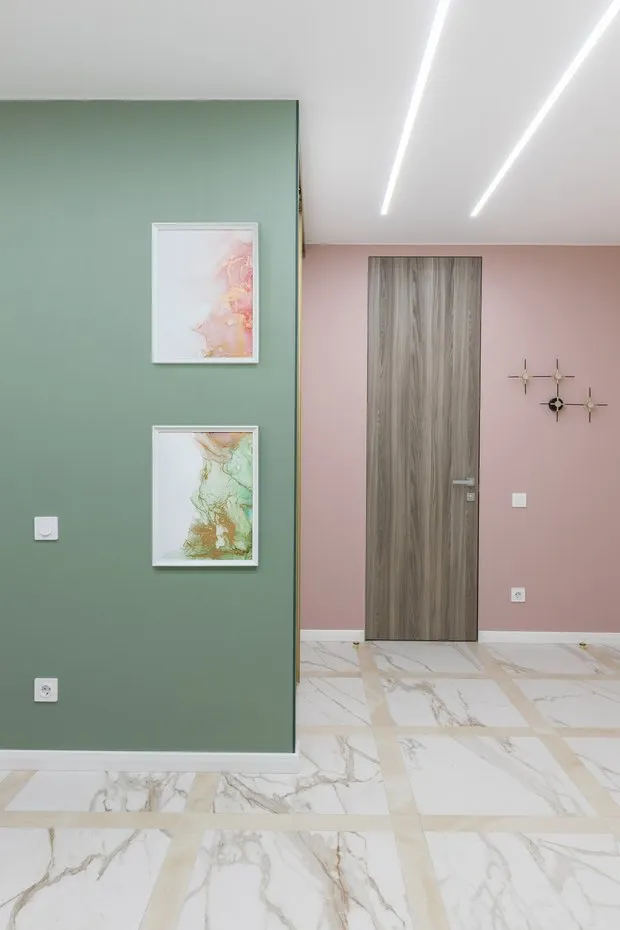
There is a lot of tile and ceramic granite in various formats in the interior: in the entrance hall — square layout, in the kitchen-dining room — a three-color pattern, small tiles in the women's bathroom and partially in the men's, patterned tile as the main accent on the balcony.

Photographer: Daniil Telygin
Brands featured in the project
Kitchen-Living Room
Finishing: wallpapers, Milassa; ceramic granite, Atlas Concorde; panels, Orac Decor
Flooring: ceramic granite, Italon; parquet, Polarwood
Cabinets: "ZOV"
Furniture: built-in furniture, Mr.Doors
Fixtures: Omoikiri
Sink: Omoikiri
Lighting: Lumion, Favourite
Textiles and Decor: "Leroy Merlin"; Hoff; OBI
Bathrooms
Finishing: tiles, Equipe; ceramic granite, Italon
Flooring: tiles, Equipe; ceramic granite, Italon
Furniture: custom-made, "Our Furniture"
Plumbing: toilet, Grossman; installation, Tece; curtains, RGW
Decor: Zerkaloff; Hoff
Faucets: Timo; Wasserkraft
Lighting: Lightstar; pendants, Maytoni
Entrance Hall
Finishing: wallpapers, Milassa
Flooring: ceramic granite, Italon
Furniture: Mr.Doors
Decor: "Leroy Merlin"; Hoff; OBI
Lighting: wall sconce, Odeon Light
Bedroom
Finishing: wallpapers, Milassa; decorative stucco, S.O.K
Flooring: parquet, Polarwood
Furniture: wardrobes, Mr.Doors
Textiles and Decor: Leroy Merlin; Hoff; OBI
Lighting: Odeon Light
Child's Room
Finishing: wallpapers, Milassa
Flooring: parquet, Polarwood; sofa, Moon
Furniture: wardrobes, Mr.Doors; storage unit, Loft Concept
Textiles and Decor: "Leroy Merlin"; Hoff
Lighting: wall sconce, Citilux
Would you like your project to be published on our website? Send photos of the interior to wow@inmyroom.ru
More articles:
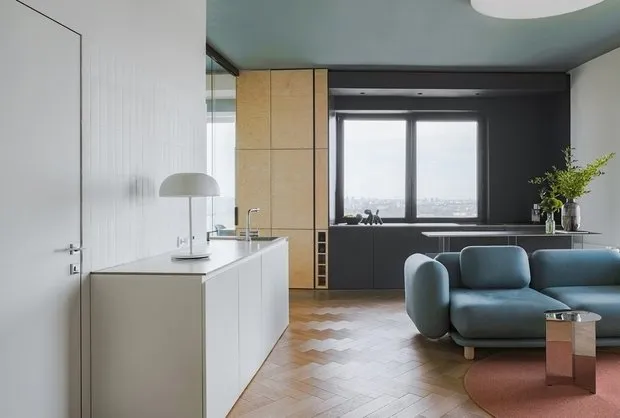 12 Brutal Interiors by Designers
12 Brutal Interiors by Designers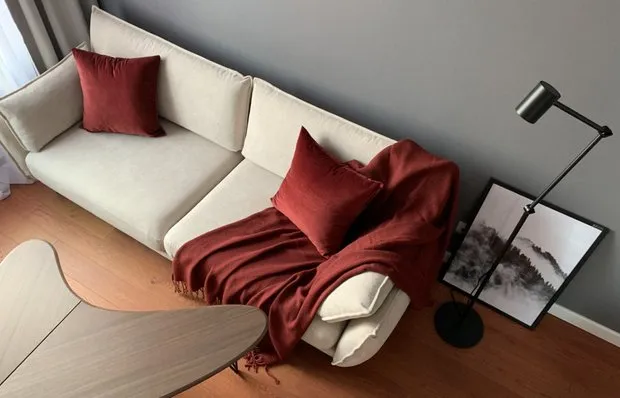 How to Make Your Apartment Fresher and More Expensive: Home Staging Guide + Before and After Photos
How to Make Your Apartment Fresher and More Expensive: Home Staging Guide + Before and After Photos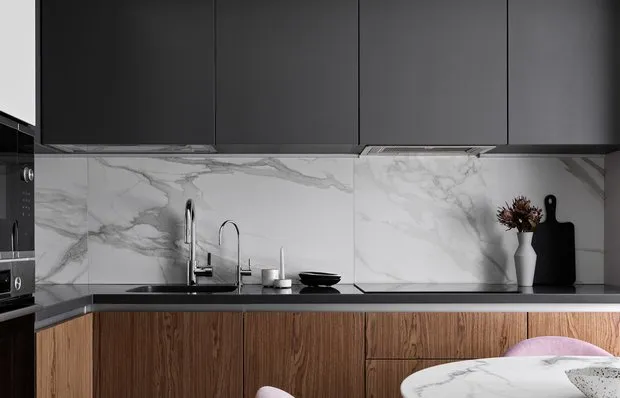 How to Create a Perfect Interior: Designers' Tips
How to Create a Perfect Interior: Designers' Tips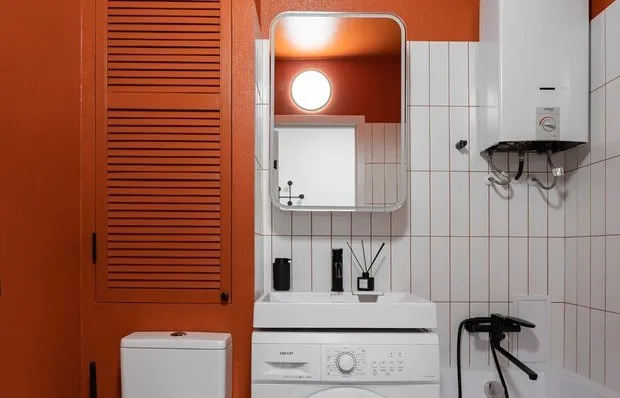 Tiny 3 sqm Bathroom in a Brezhnev-Era Apartment
Tiny 3 sqm Bathroom in a Brezhnev-Era Apartment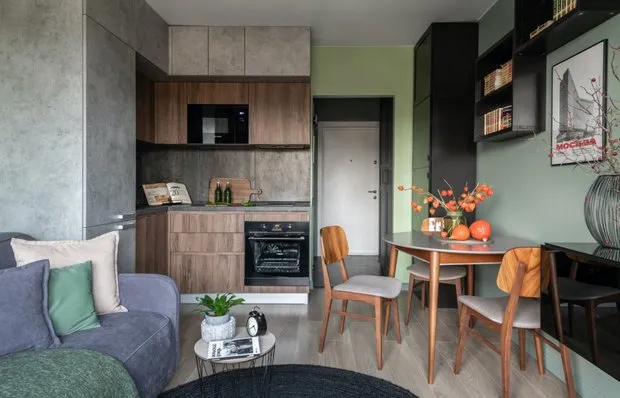 10 Modern Chairs for a Stylish Interior
10 Modern Chairs for a Stylish Interior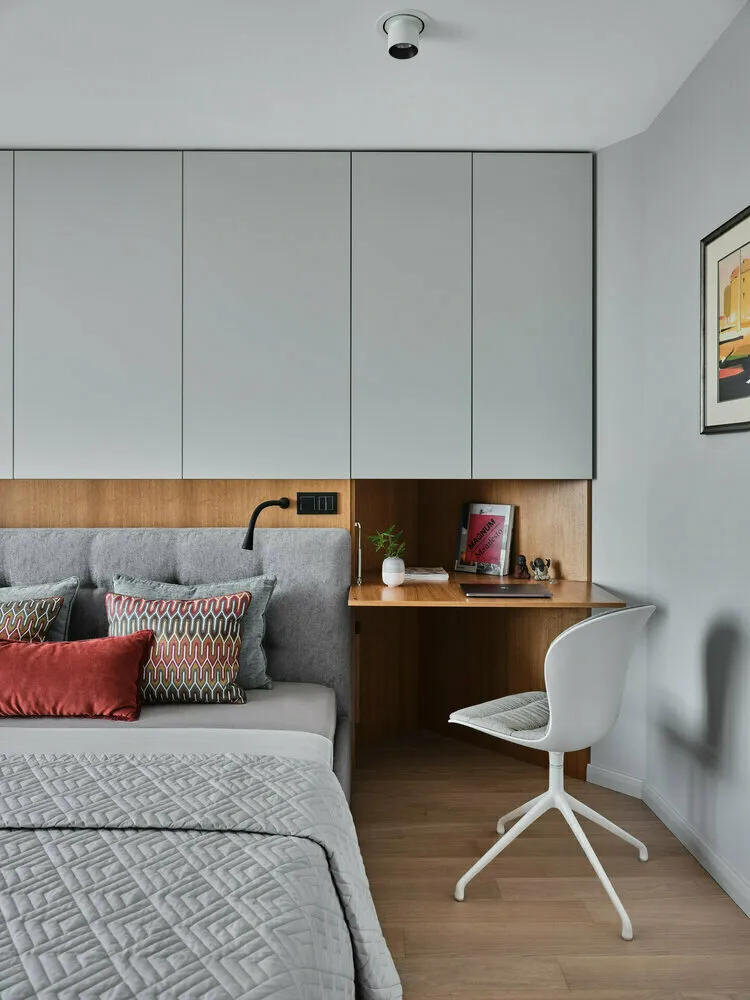 9 Useful Tips Used by Designers in Their Projects
9 Useful Tips Used by Designers in Their Projects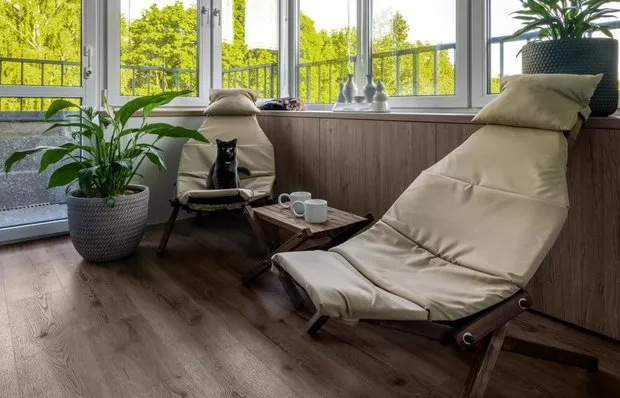 How to Decorate a Balcony: 6 Great Ideas from Designers
How to Decorate a Balcony: 6 Great Ideas from Designers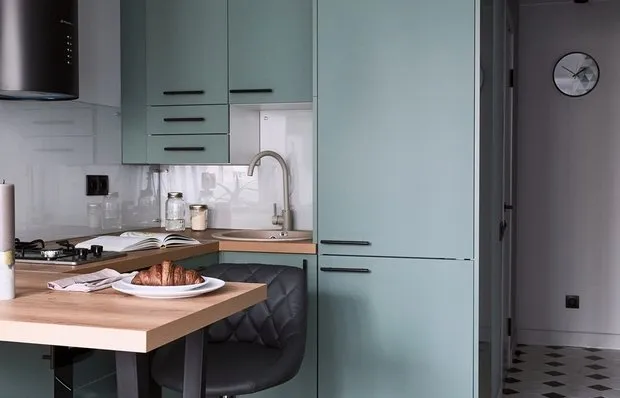 Before and After: Redesigning a 38 m² Studio in a Panel House
Before and After: Redesigning a 38 m² Studio in a Panel House