There can be your advertisement
300x150
Great renovation of a 5 sqm "killed" kitchen in a standard apartment
Designers made a convenient reconfiguration, combining the kitchen and living room, designed a spacious cabinet and window seat
Designers from Carton Group decorated a three-room apartment for a young family with a child in a brick house built in 1970. The previous layout was outdated with low ceilings and "killed" renovation. Therefore, the changes were significant — the kitchen was merged with the living room, the cabinet was installed in a "P" shape and sliding partitions were provided, as gas is available in the building.
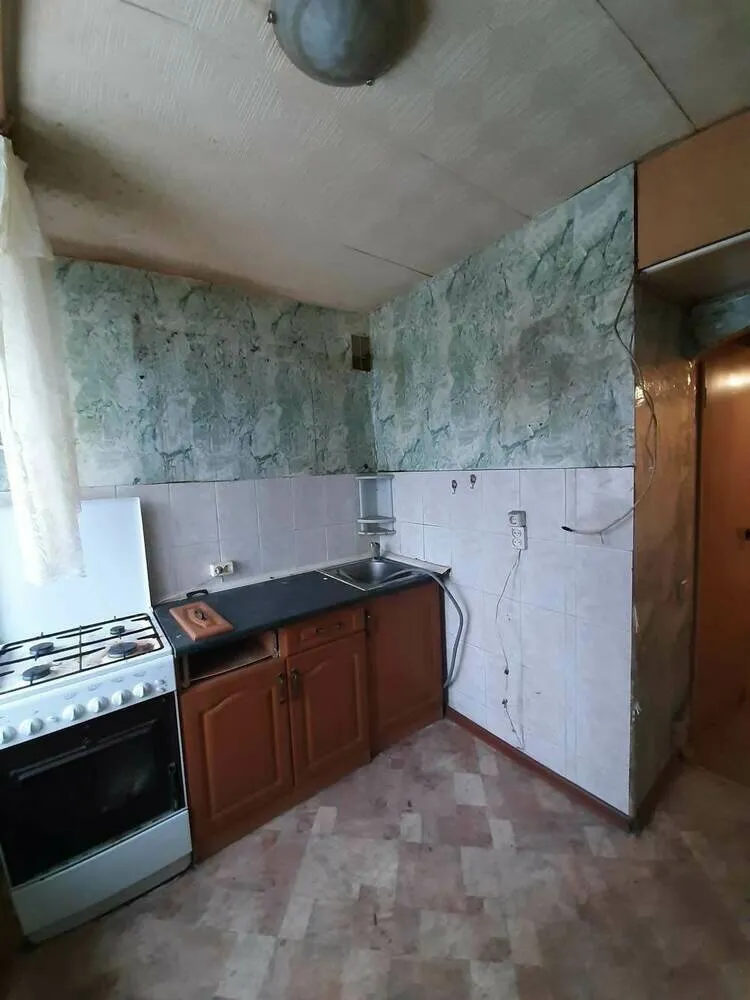 Kitchen before renovation photo
Kitchen before renovation photo"At the planning stage, we realized that the original small kitchen could only function as storage and food preparation, so we tried to maximize all space for placing necessary appliances and storage systems. The room configuration determined the choice of a custom-made cabinet of individual dimensions," — the project authors explain.
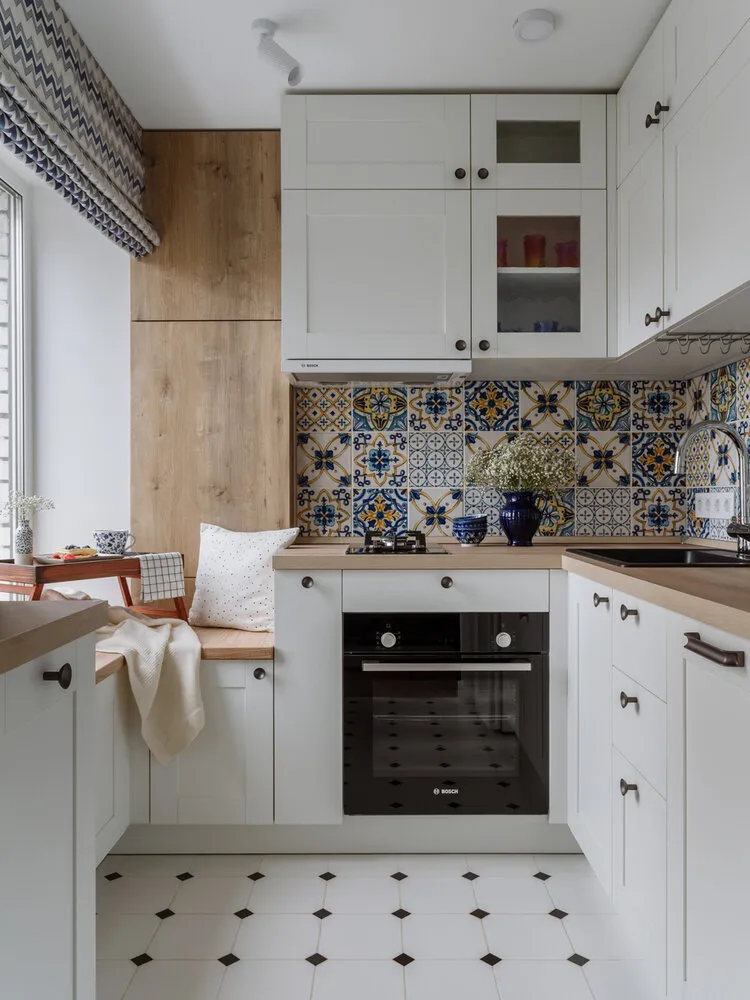
On five square meters, they were able to not only place all the necessary appliances — from stove with oven and dishwasher to refrigerator, but also leave a small space for a window seat with a small storage area underneath near the radiator.
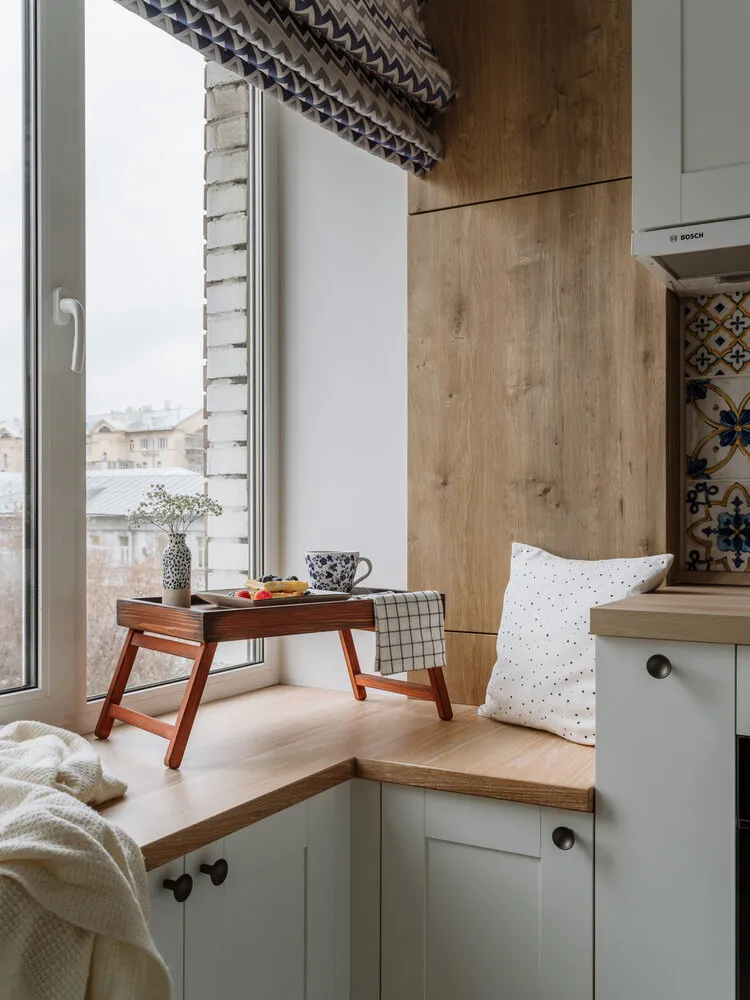
Scandinavian style was chosen as the basis for the interior, which was made more dynamic and colorful in terms of color. Customers were important to use as natural and hypoallergenic materials as possible, including window sills made of solid oak, hypoallergenic paint for walls, and fabric suspended ceilings.
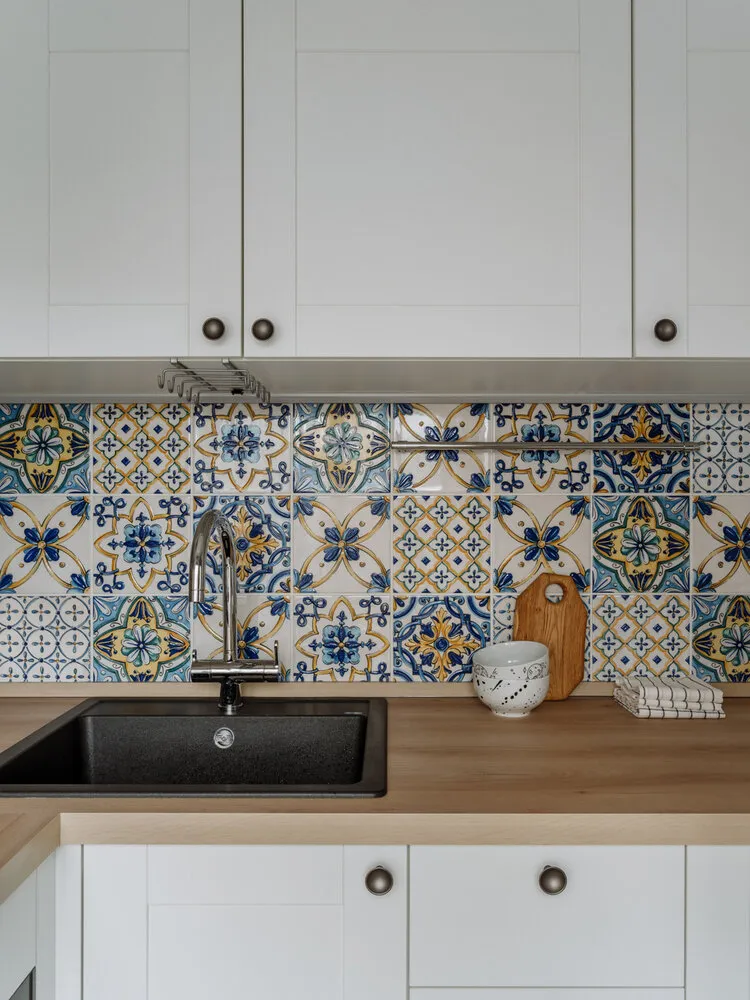 For the backsplash, they chose beautiful patterned tiles that set the atmosphere for the entire kitchen interior.
For the backsplash, they chose beautiful patterned tiles that set the atmosphere for the entire kitchen interior.To increase functionality and decorative appeal, a kitchen cabinet was installed in the niche and open shelves were hung for beautiful dishes and decor.
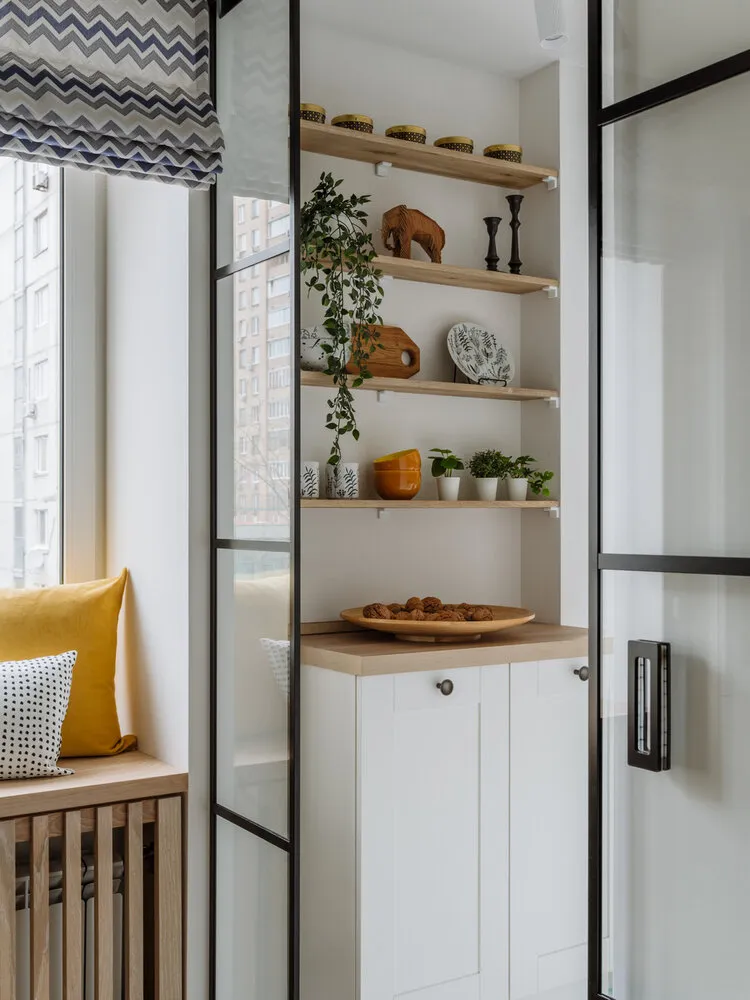
Gas is available in the apartment, so it was necessary to isolate the kitchen from the living room without blocking natural light flow. Therefore, a glass sliding partition was used as a sliding door.
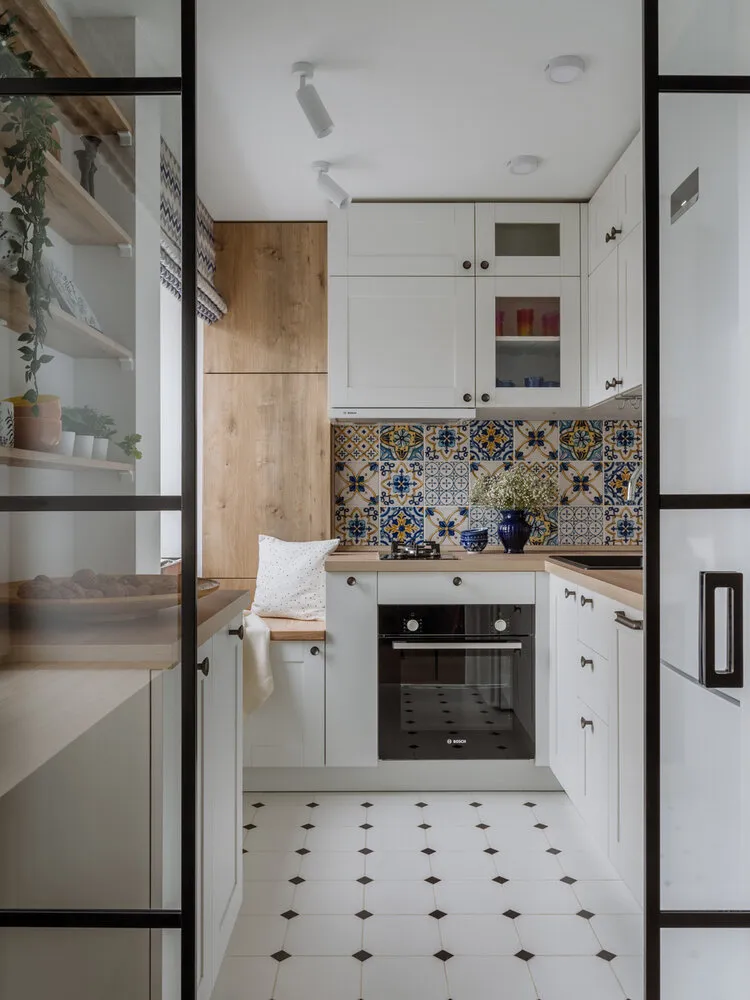 Brands featured in the project
Brands featured in the projectFinish: tiles, Ape; Kerama Marazzi; paint, Tikkurila
Flooring: tiles, Ape
Furniture: "Stylish Kitchens"; "Serебryakov Workshop"
Cabinet: "Stylish Kitchens"
Appliances: Bosch
Faucets: Hansgrohe
Lighting: Maytoni
Would you like your project to be published on our website? Send interior photos to wow@inmyroom.ru
More articles:
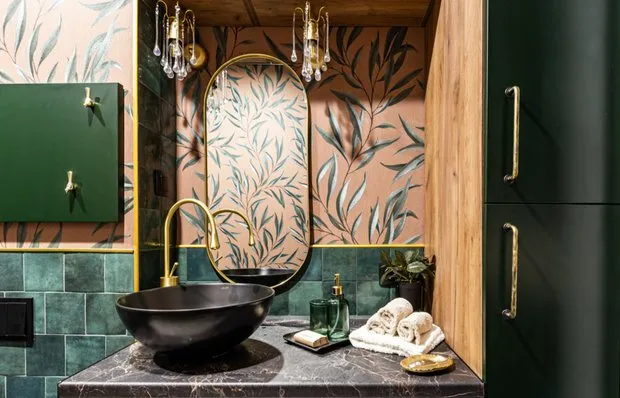 10 Important Steps of Bathroom Renovation: An Invaluable Guide from a Master
10 Important Steps of Bathroom Renovation: An Invaluable Guide from a Master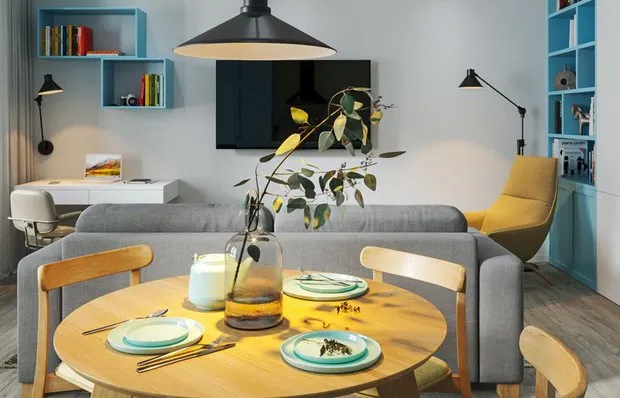 Cool Accent: 10 Modern Interior Items from Spain
Cool Accent: 10 Modern Interior Items from Spain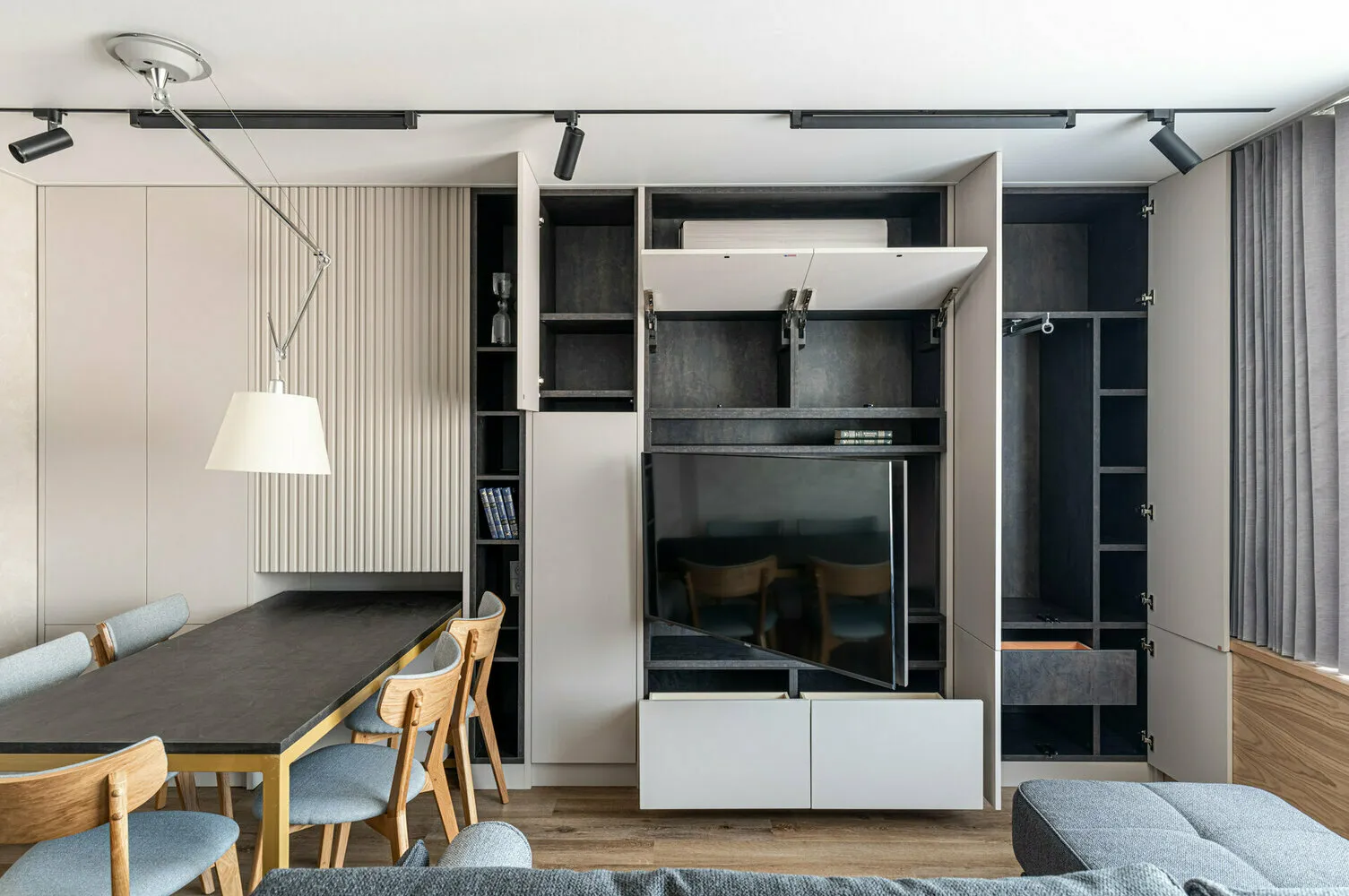 How to Refresh Your Interior Over the Weekend: 10 Ideas
How to Refresh Your Interior Over the Weekend: 10 Ideas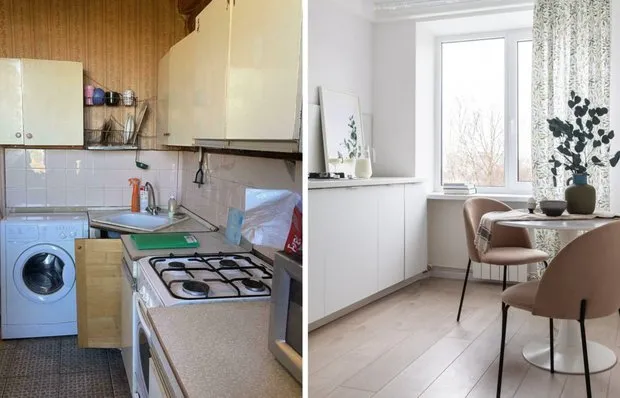 Before and After: Budget Renovation in a 31 sqm Studio Apartment
Before and After: Budget Renovation in a 31 sqm Studio Apartment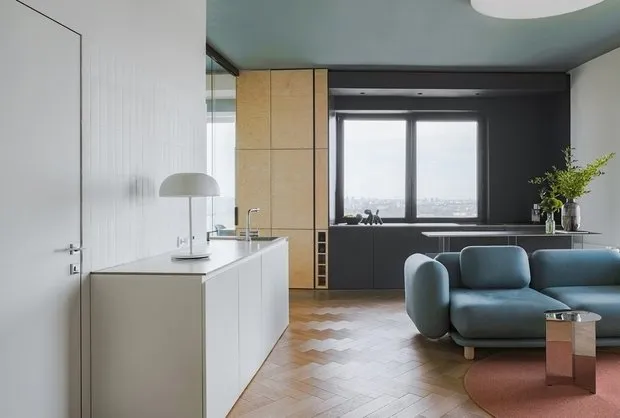 12 Brutal Interiors by Designers
12 Brutal Interiors by Designers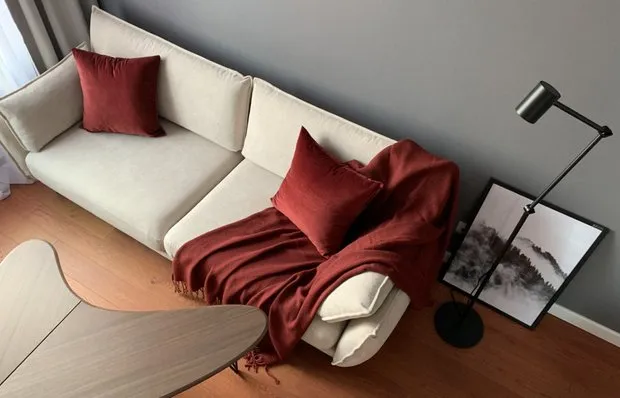 How to Make Your Apartment Fresher and More Expensive: Home Staging Guide + Before and After Photos
How to Make Your Apartment Fresher and More Expensive: Home Staging Guide + Before and After Photos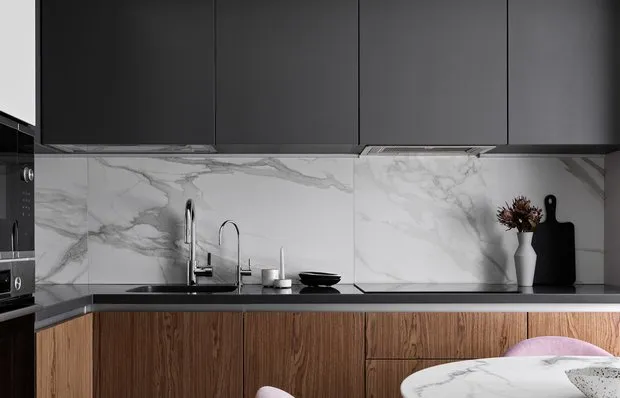 How to Create a Perfect Interior: Designers' Tips
How to Create a Perfect Interior: Designers' Tips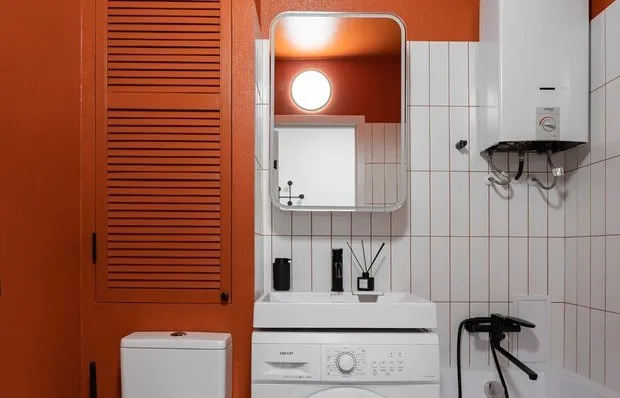 Tiny 3 sqm Bathroom in a Brezhnev-Era Apartment
Tiny 3 sqm Bathroom in a Brezhnev-Era Apartment