There can be your advertisement
300x150
Before and After: Budget Renovation in a 31 sqm Studio Apartment
We tell you how we refreshed the interior of a studio apartment in a typical panel house
Designer Olga Kopysova refreshed the interior of a 31 sqm studio in Saint Petersburg. The apartment is located in a panel house built in 1971 according to the improved layout project 1LГ-606 and had long needed renovation. The renovation cost 950 thousand rubles, and we’ll go into details below.
Layout
We didn’t make major changes to the layout, only joined the bathroom and toilet to make it more spacious. The previous rooms were so cramped and inconvenient that even a cabinet wouldn’t fit under the sink. The towel radiator was removed. The renovation started with complete demolition of all finishes, replacing windows and the entrance door, as well as radiators.
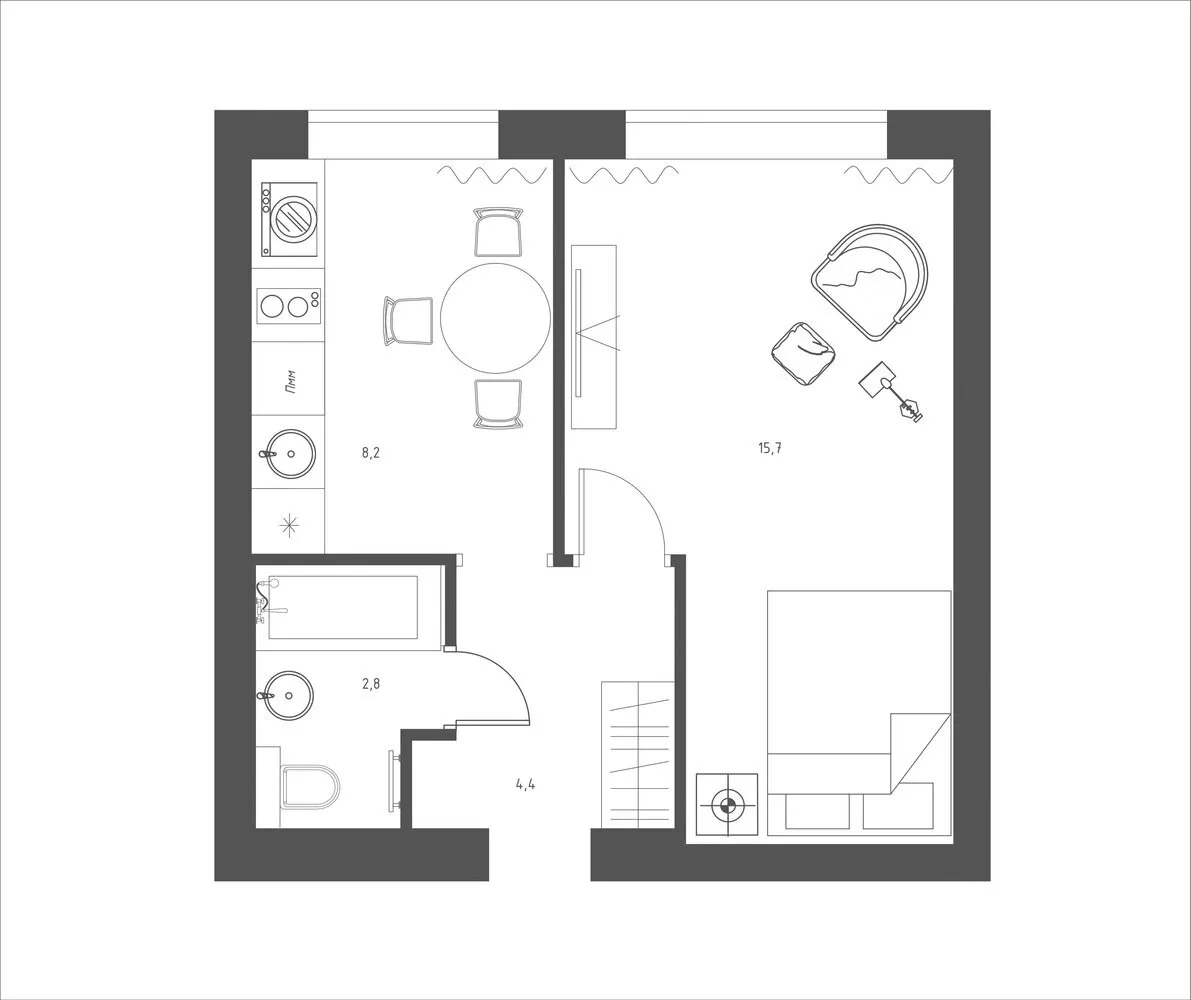 Video: Studio just 11 sqm. Kitchen before renovation:
Video: Studio just 11 sqm. Kitchen before renovation:The kitchen cabinet was wanted to stay in place, but visually lighten it up and hide appliances behind cabinet doors.
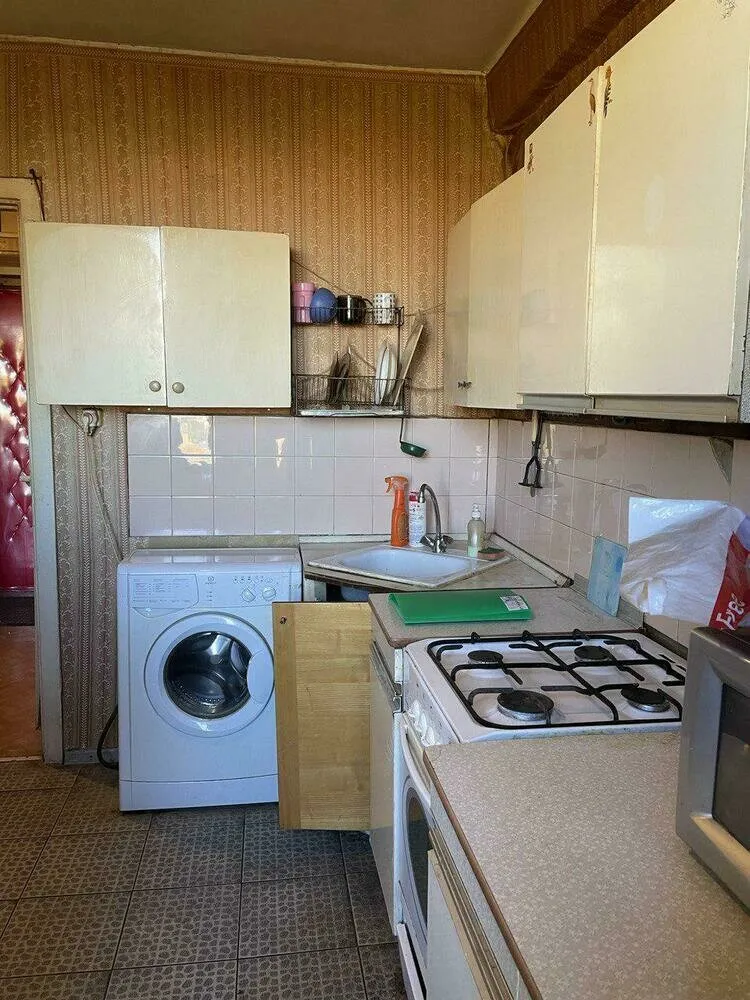 Kitchen after renovation:
Kitchen after renovation:The cabinet was installed along one wall. Gas is used in the house, and the gas pipe is hidden behind furniture. Since the apartment is on the top floor, the gas pipe ends right under the countertop.
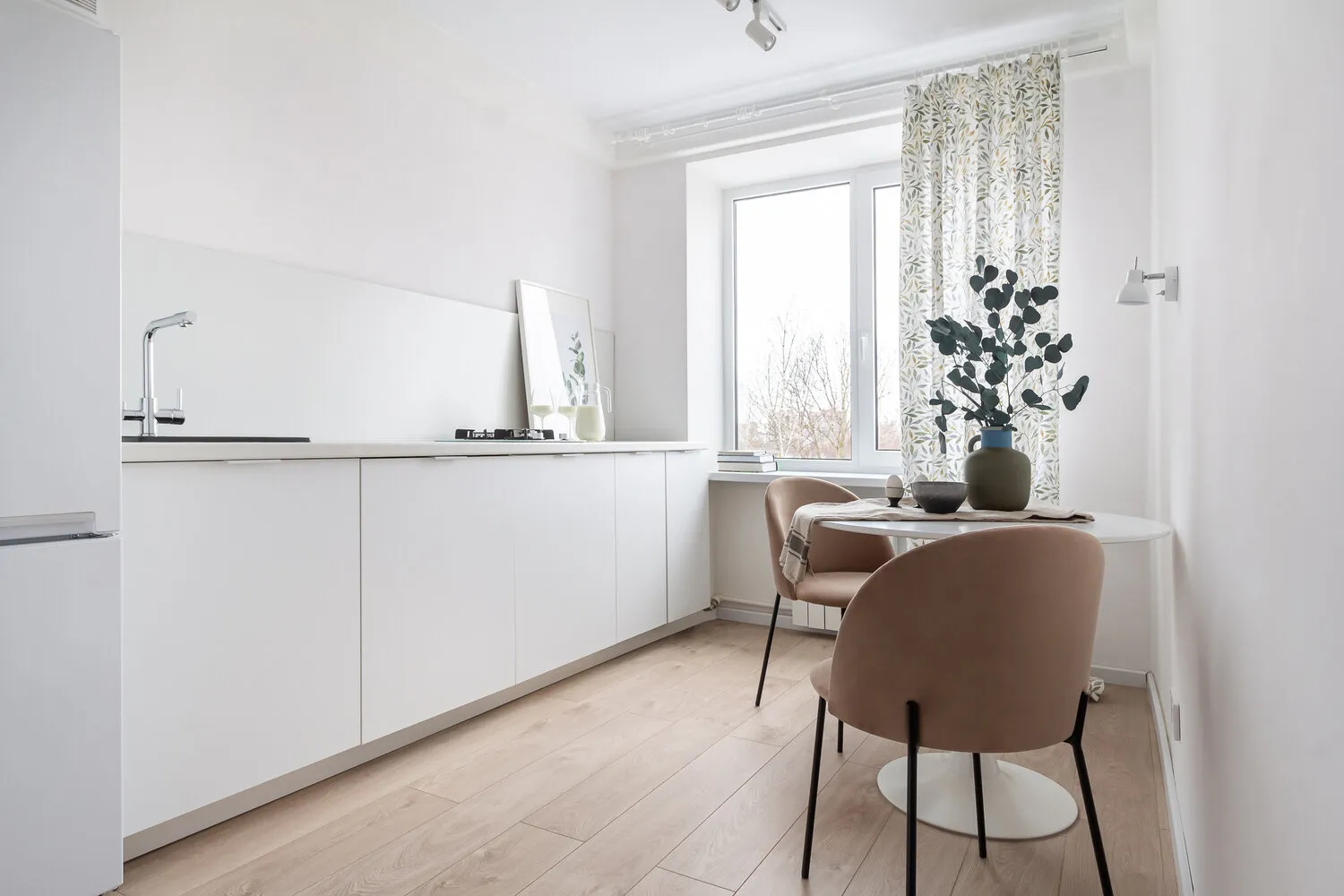
The cabinet was chosen without upper shelves, only lower modules with clean white facades. The client rarely cooks at home, so they chose a two-burner cooktop and temporarily gave up on the oven – it can be added later if needed. The kitchen modules are standard sizes, ready-made from "Leroy Merlin".
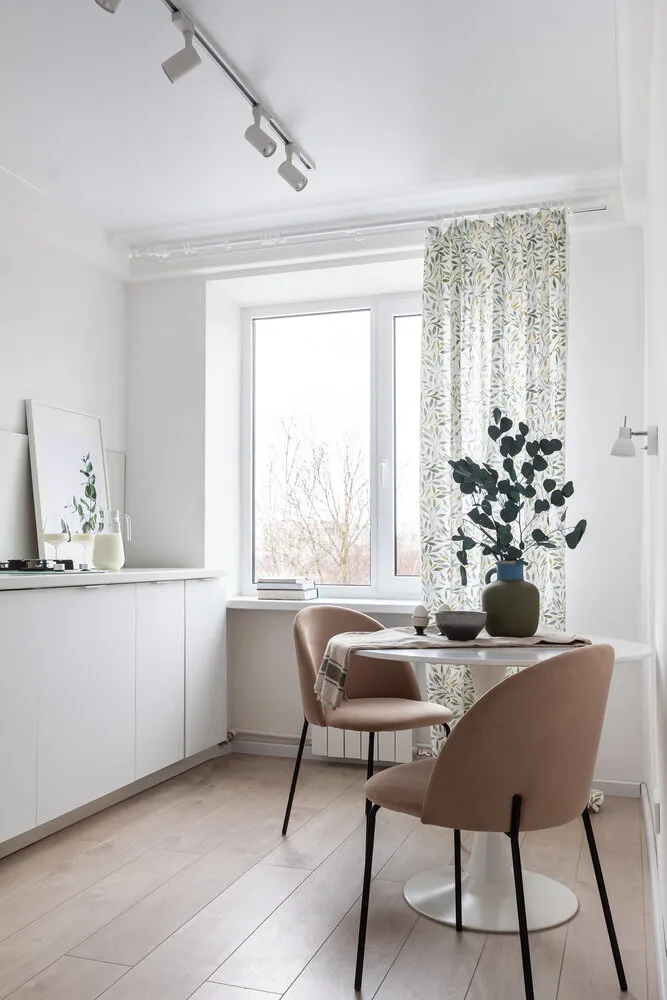 Bedroom before renovation:
Bedroom before renovation:The living room had almost all storage, so it was cluttered with furniture. We needed to use as few items as possible and make the space brighter.
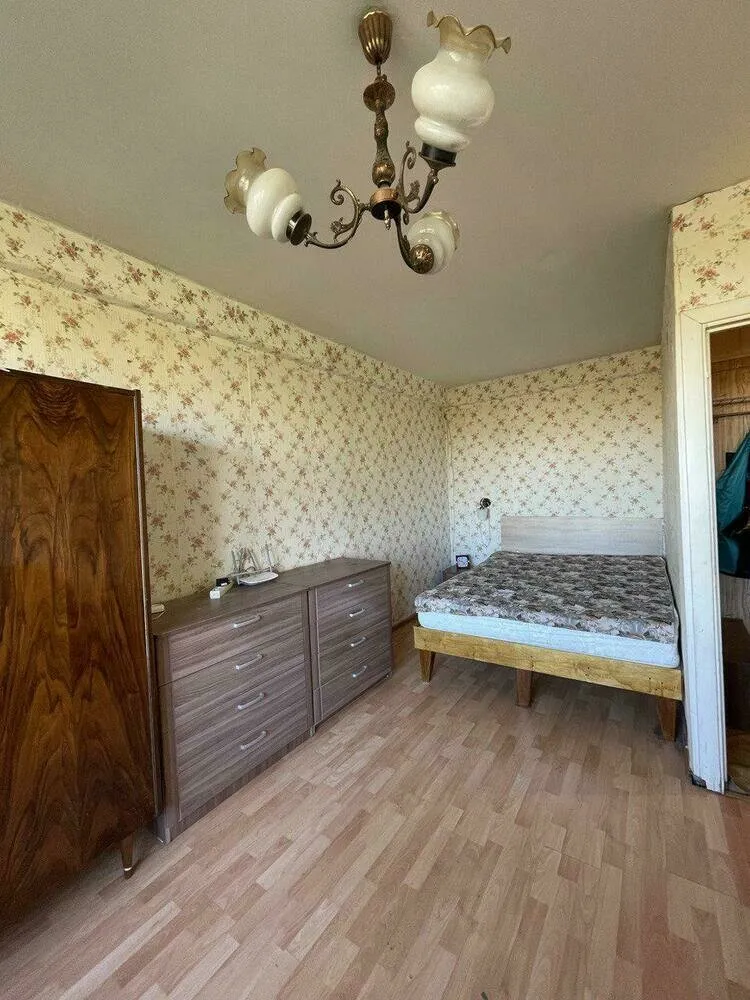
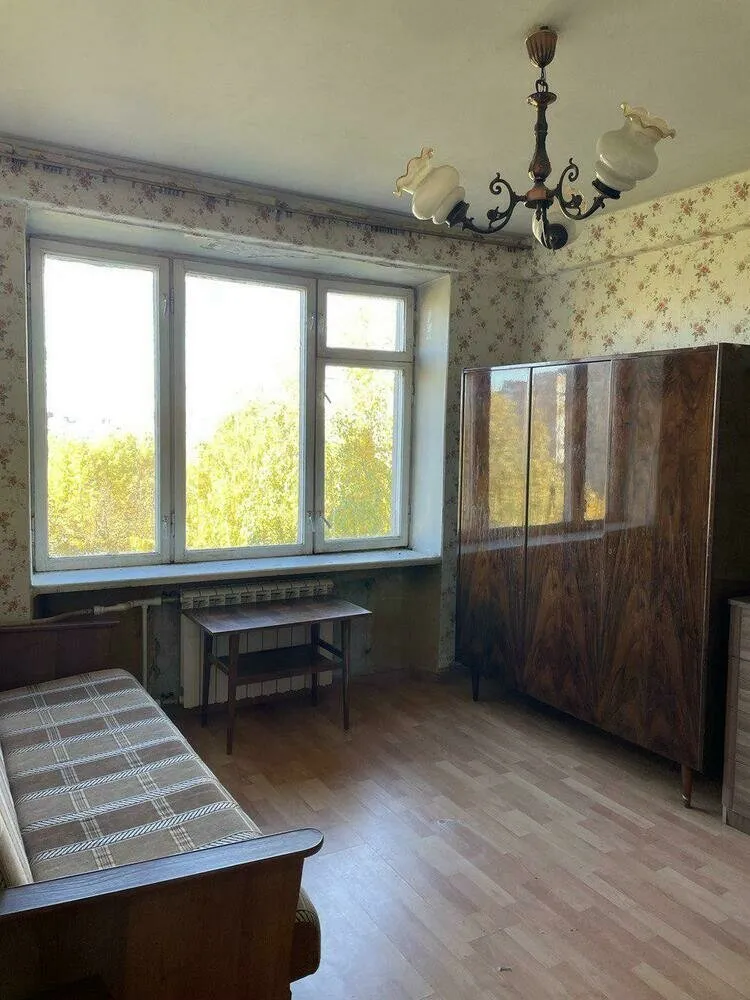 Bedroom after renovation:
Bedroom after renovation:The walls were painted white, and light laminate was laid on the floor. The furniture in the interior is modern. Some items were brought by the client from her previous apartment, and they fit in perfectly. For example, a Soviet armchair in boucle fabric, which the client bought long ago on Avito and restored.
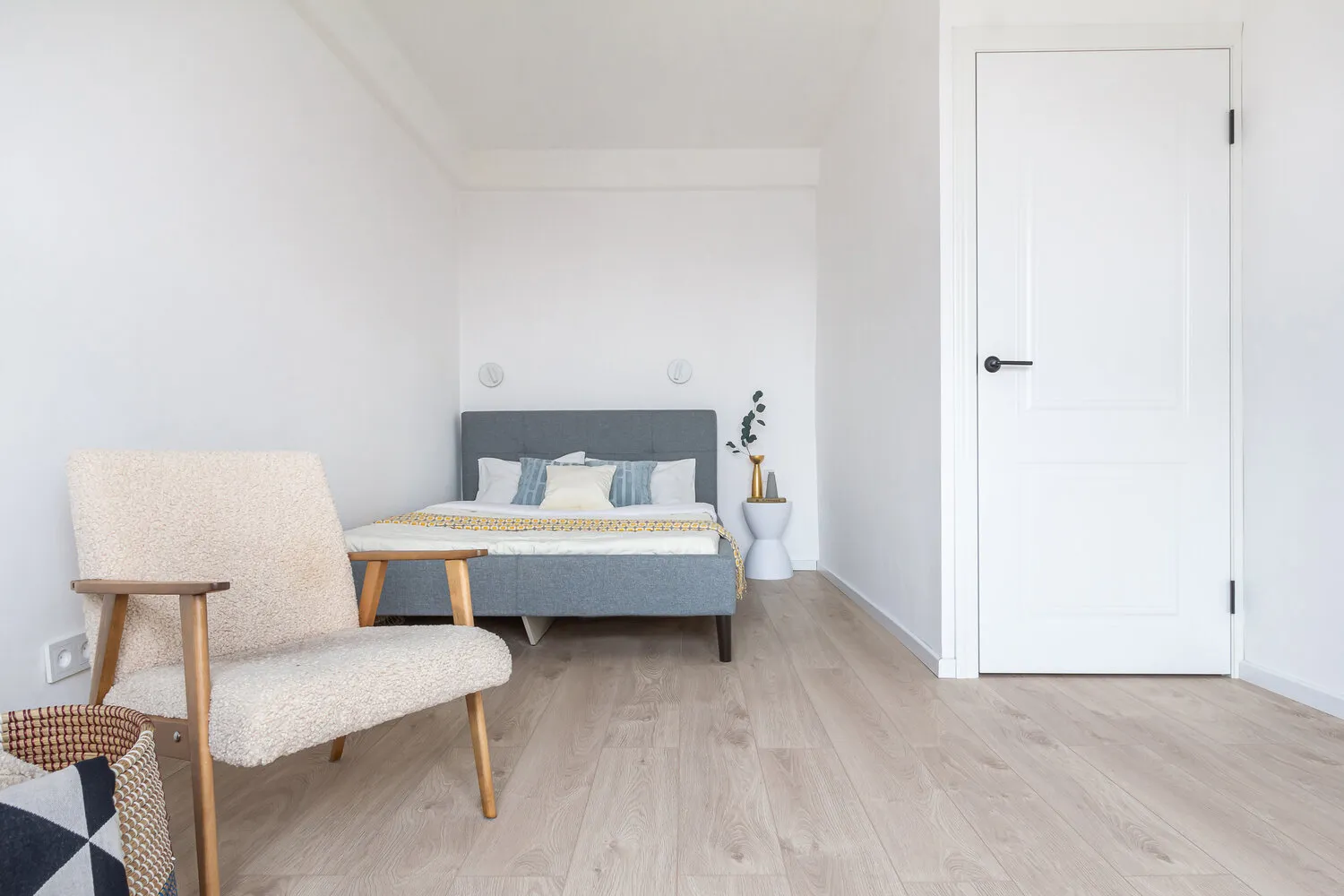
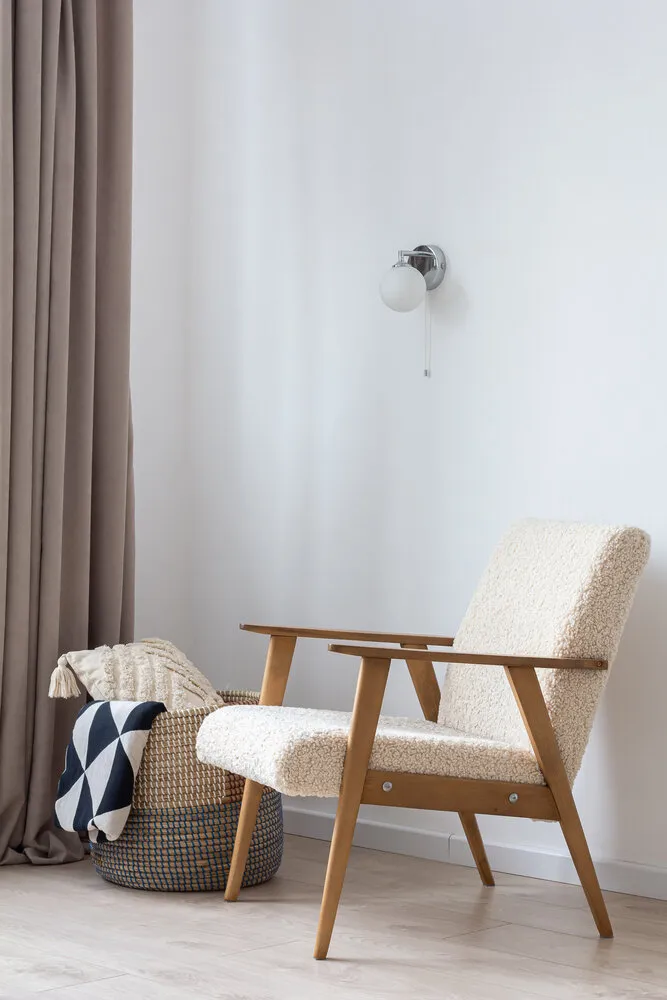
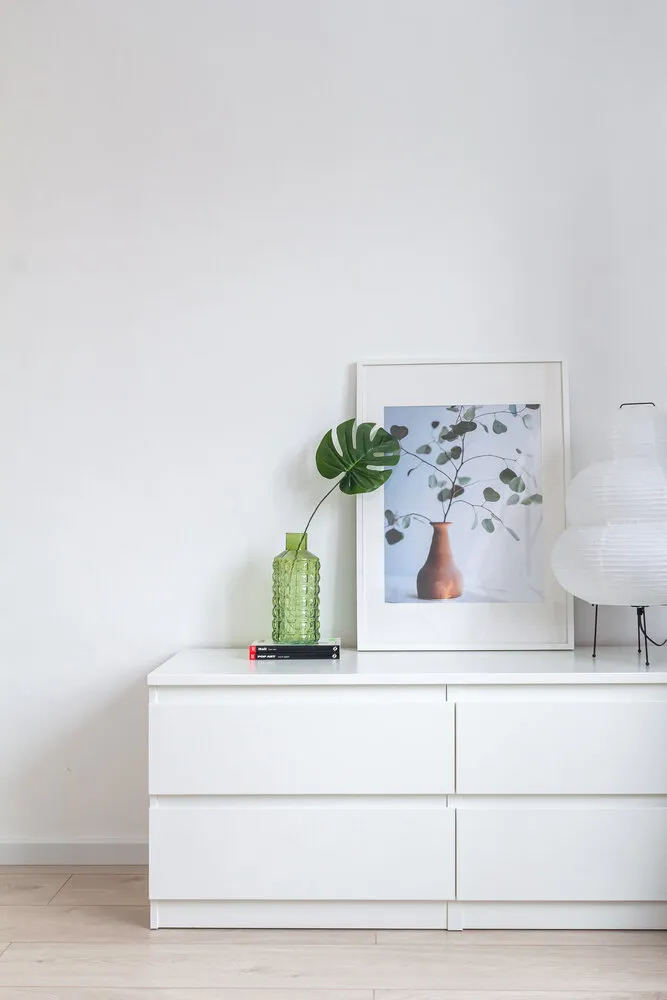 Bathroom before renovation:
Bathroom before renovation:This was a standard separate bathroom: toilet and bathtub with sink in separate areas, not enough space for a cabinet.
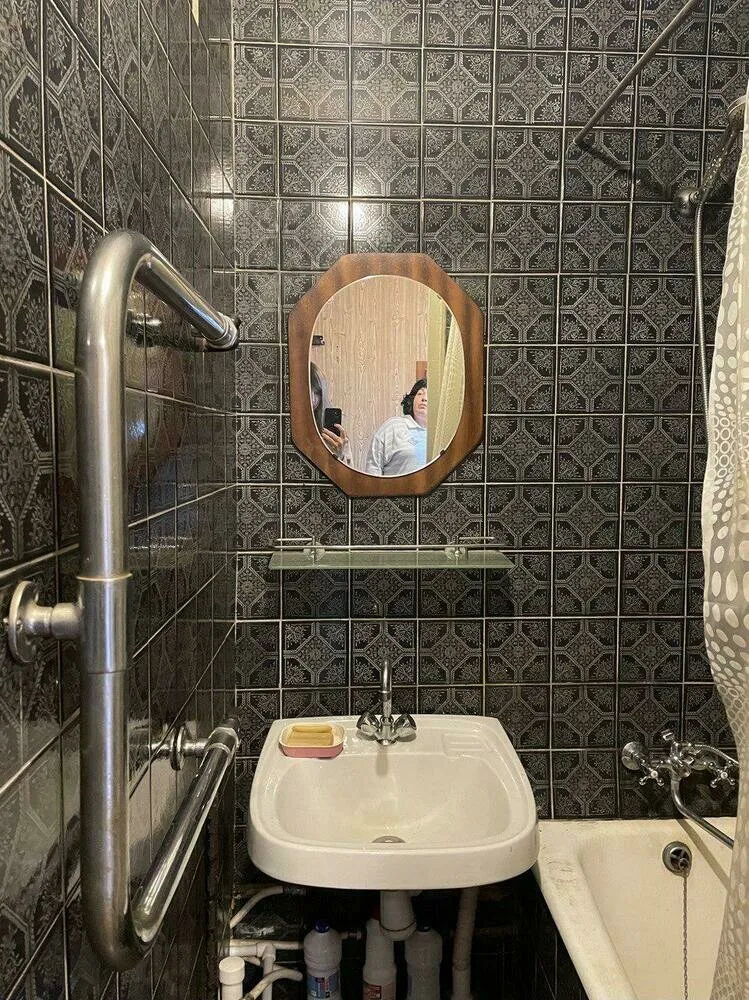 Bathroom after renovation:
Bathroom after renovation:The bathroom and toilet were combined. A suspended toilet installation was installed, and the filters and collector unit were hidden in a box above. We didn’t make a hidden hatch, but used a regular plastic one and hung an interesting poster.
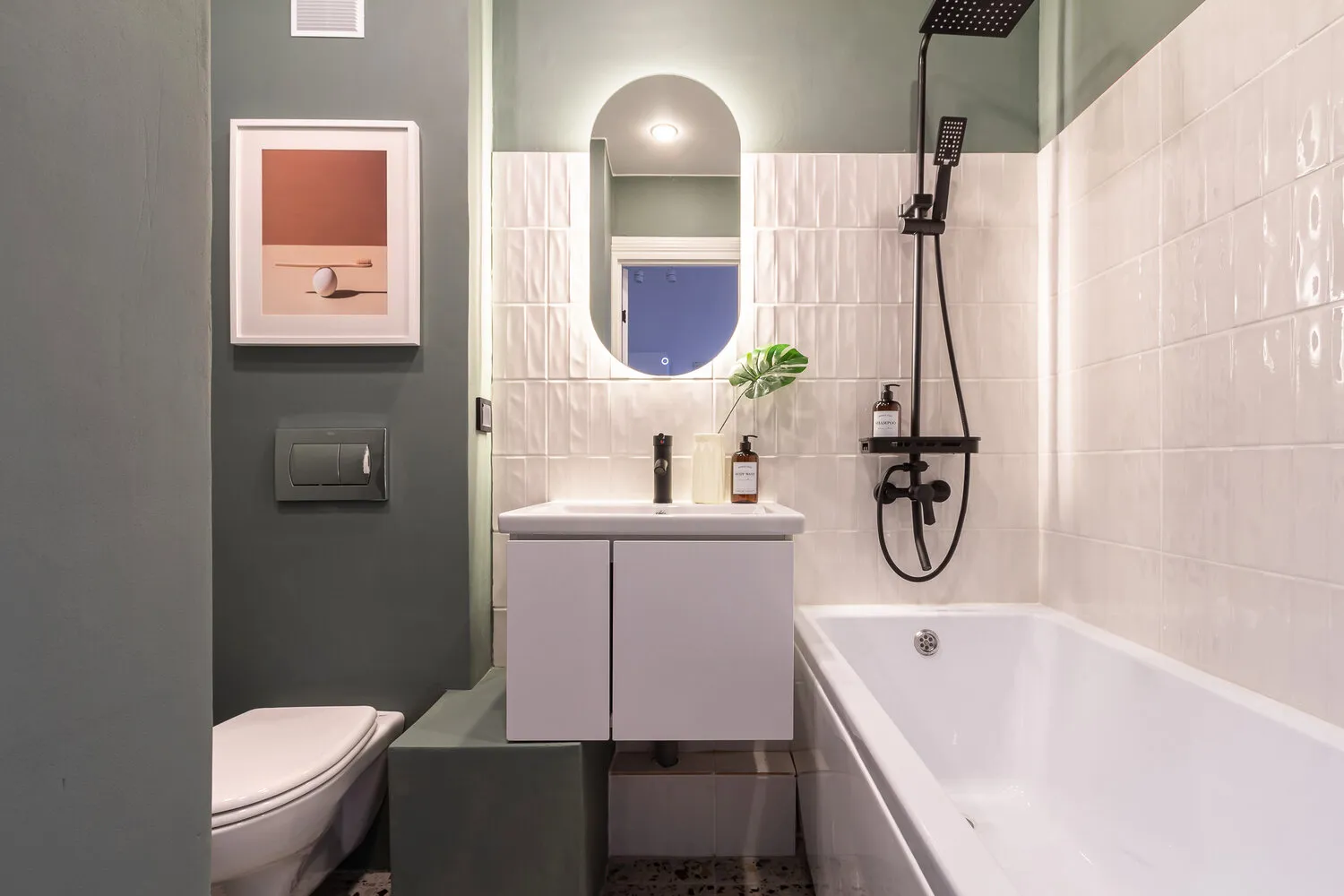
For wall finishes, we combined tiles and paint so that the small space looks bigger and more interesting. We decided to add an accent color precisely in the bathroom, creating a cozy atmosphere.
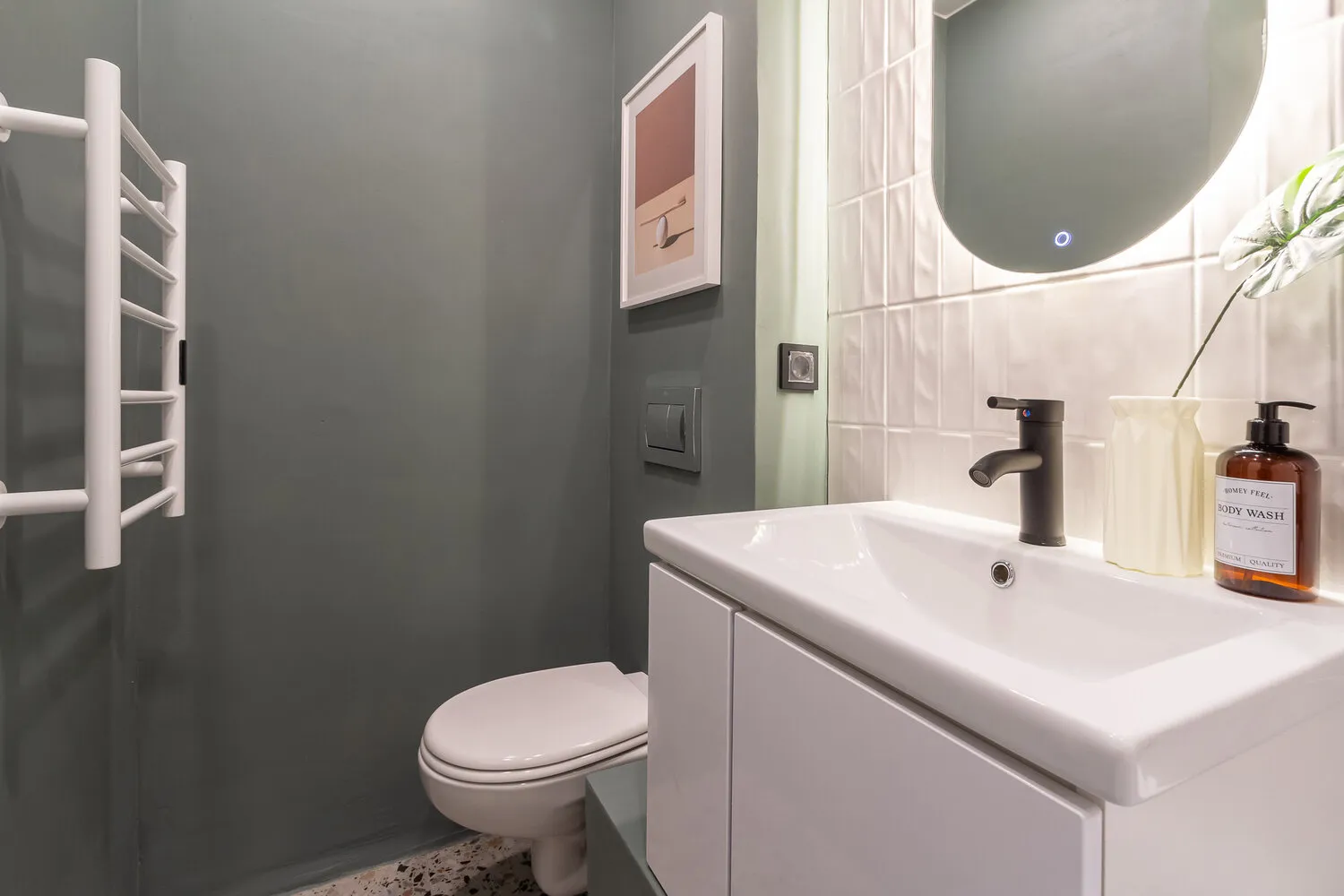
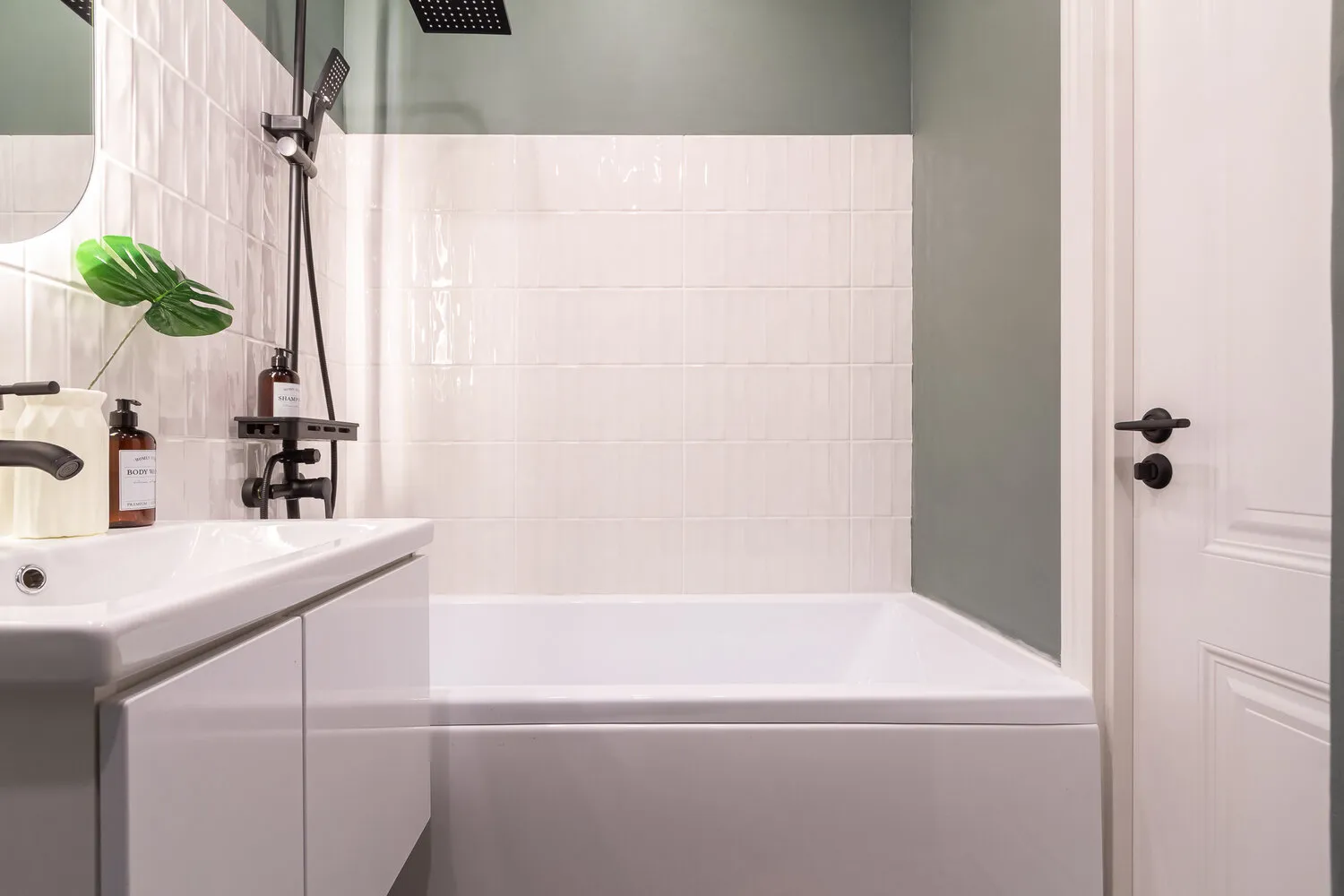 Entrance hall before renovation:
Entrance hall before renovation:The entrance hall was cramped and not functional, with no storage systems.
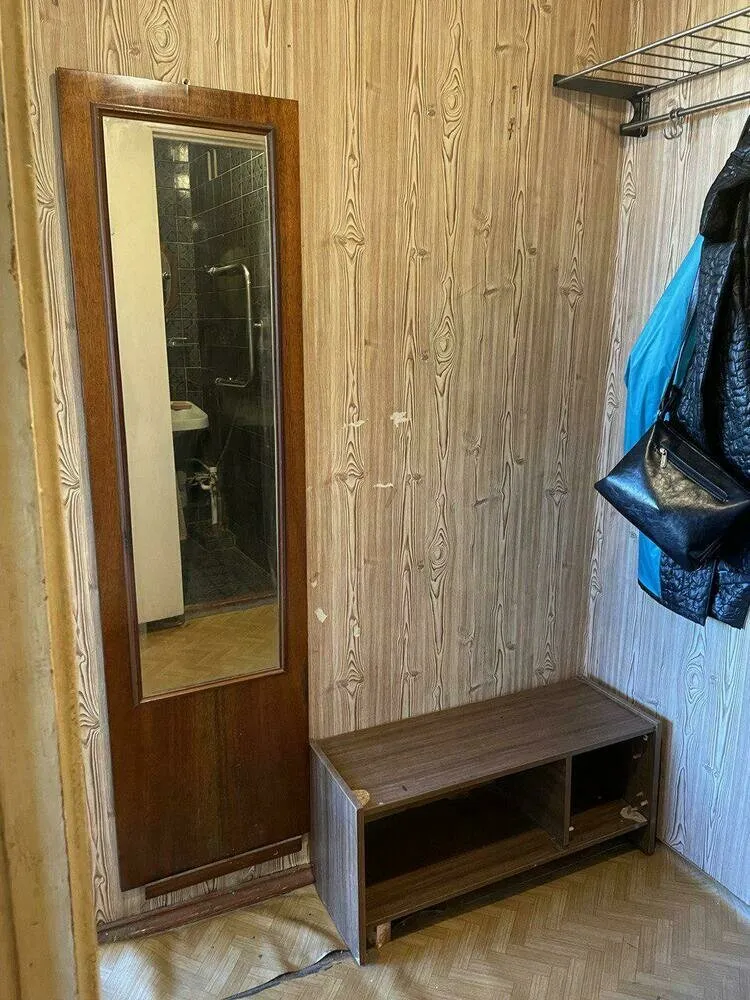 Entrance hall after renovation:
Entrance hall after renovation:Now the main storage is located in the entrance hall – a tall and spacious wardrobe with a compartment for household items and a vacuum cleaner.
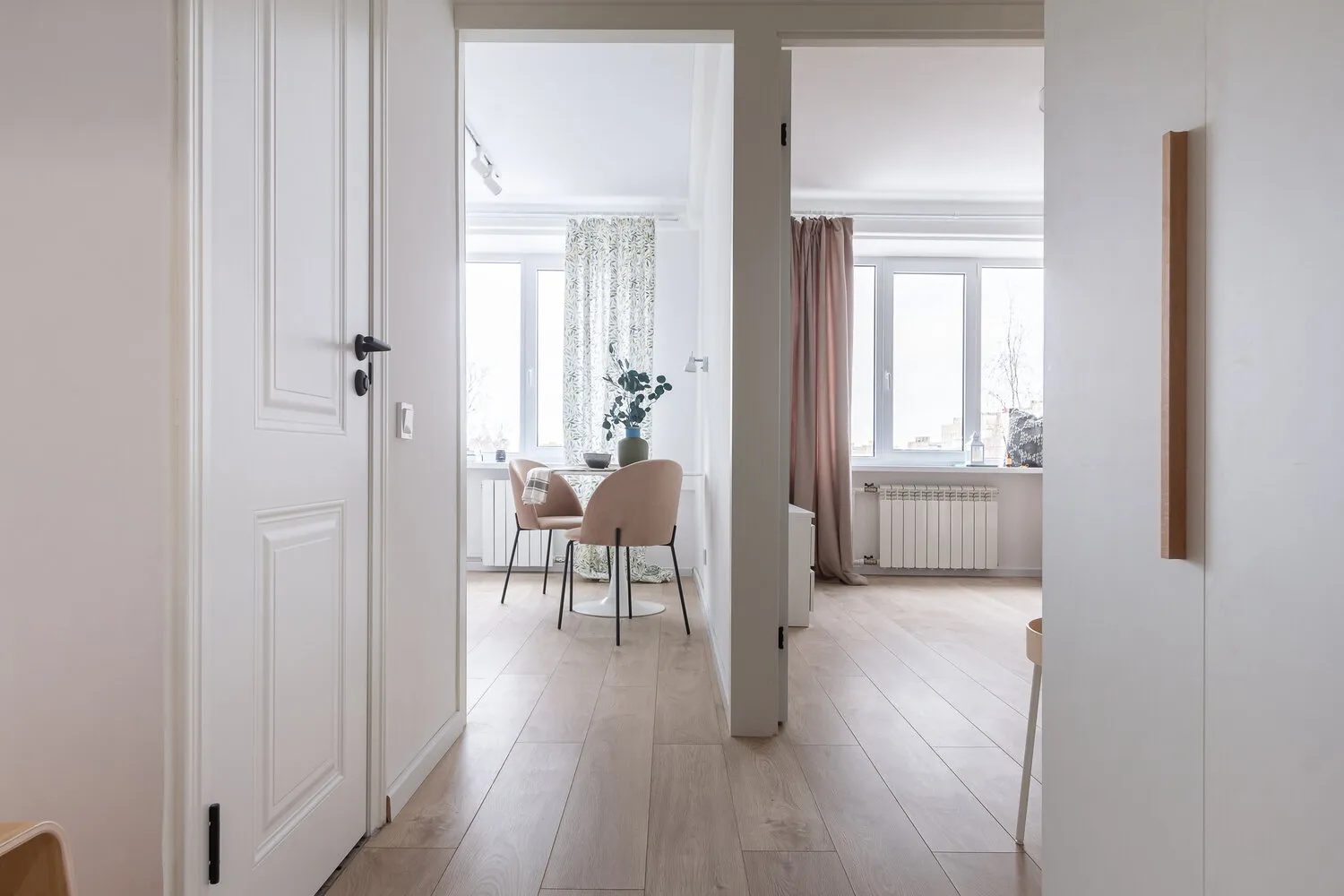
A bench and coat hanger were provided in the niche for outerwear.
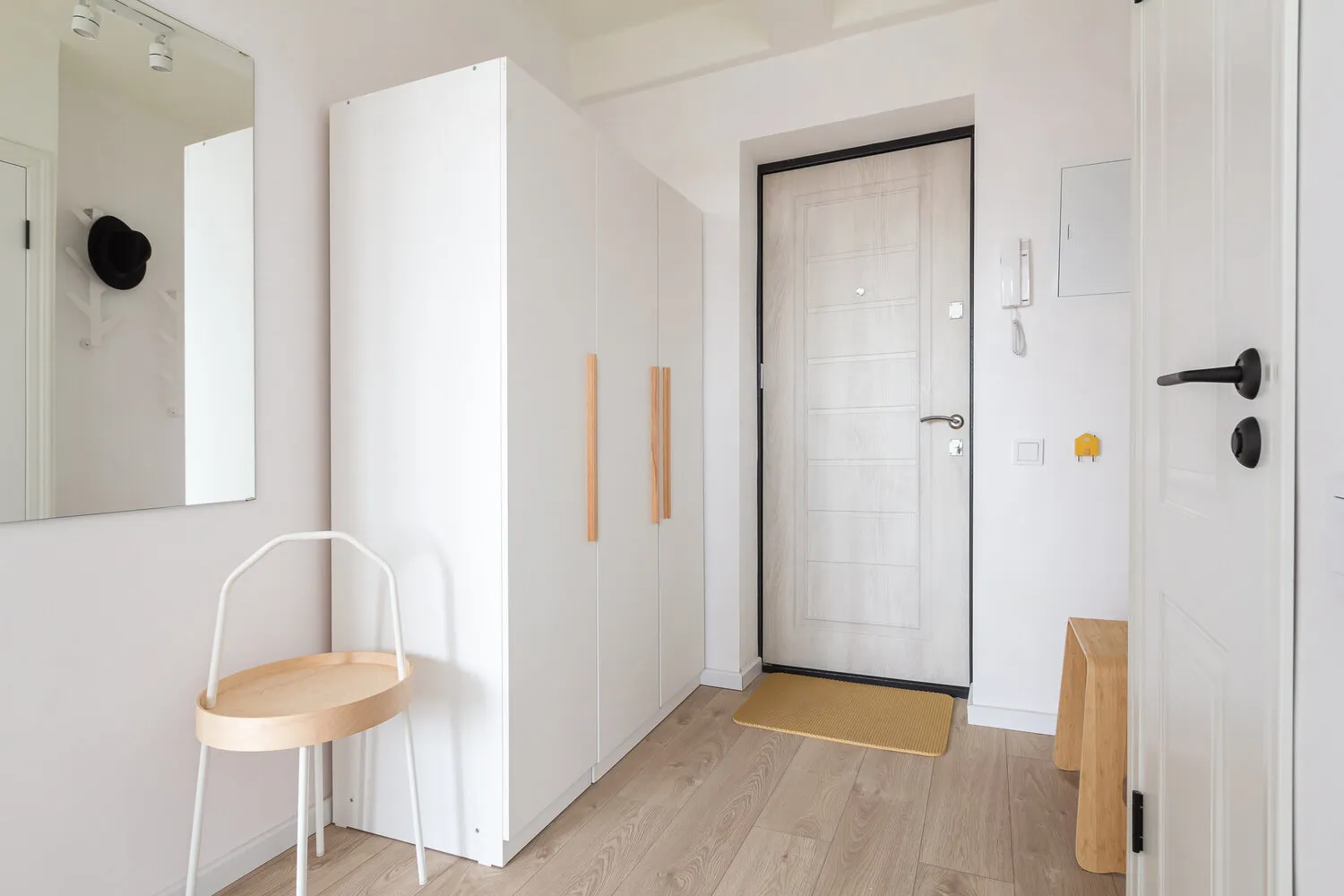
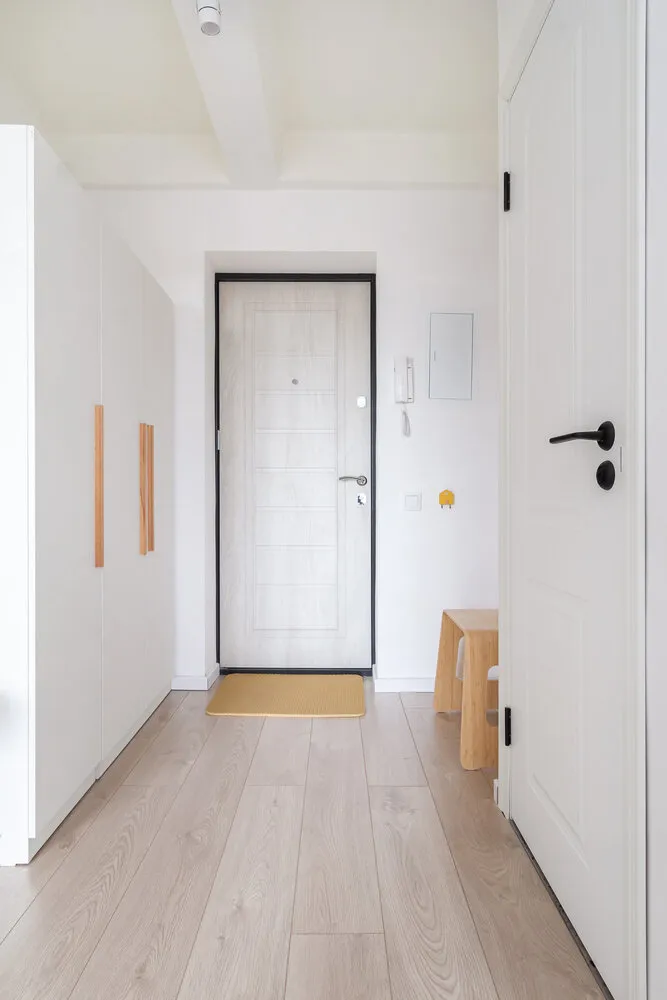
Photo: Sergey Boldysh
Brands used in the project
Kitchen
Finishing: paint, Tikkurila
Flooring: laminate, Artens
Cabinet: "Leroy Merlin"
Appliances: refrigerator, Beko; dishwasher, Gorenje; cooktop, Hansa
Sink: Green Stone
Lighting: Maytoni
Bedroom
Finishing: paint, Tikkurila
Flooring: laminate, Artens
Furniture: mattress, Ascona
Textiles and decor: decorative pillows, IKEA; "Leroy Merlin"
Lighting: Maytoni
Bathroom
Finishing: tiles, Cersanit; paint, Tikkurila
Flooring: ceramic granite, Cersanit
Bathroom furniture: cabinet, "Aquall"
Plumbing fixtures: bathtub, Triton; installation and toilet, Roca; sink, Cersanit
Entrance Hall
Finishing: paint, Tikkurila
Flooring: laminate, Artens
Furniture: table and stool, IKEA
More articles:
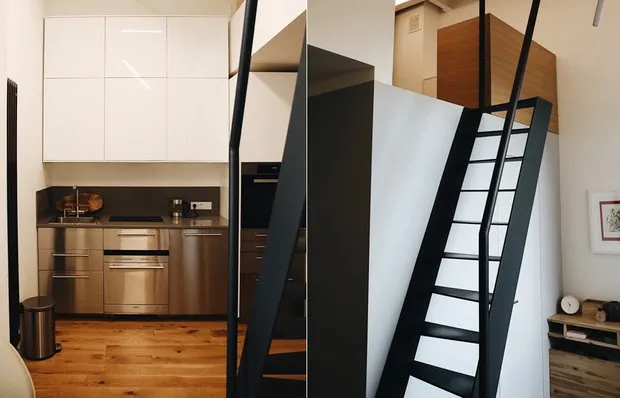 Can You Comfortably Fit in 19 sq. m? Of Course!
Can You Comfortably Fit in 19 sq. m? Of Course!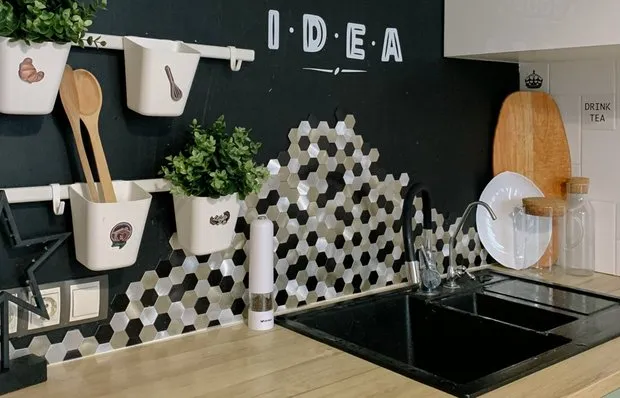 How They Transformed an 8.5 sqm Kitchen in a Panel House
How They Transformed an 8.5 sqm Kitchen in a Panel House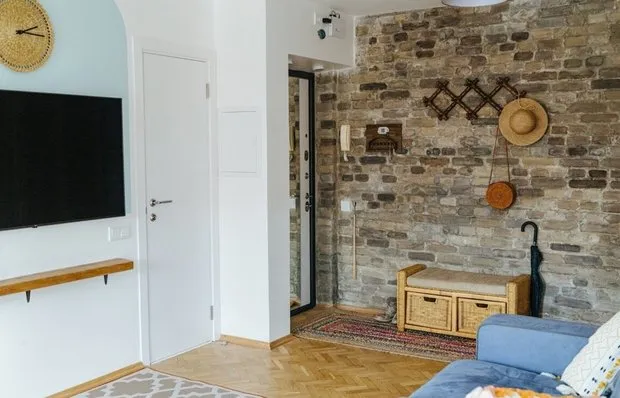 How Beautifully They Decorated Hallways in Khrushchyovkas: 5 Examples
How Beautifully They Decorated Hallways in Khrushchyovkas: 5 Examples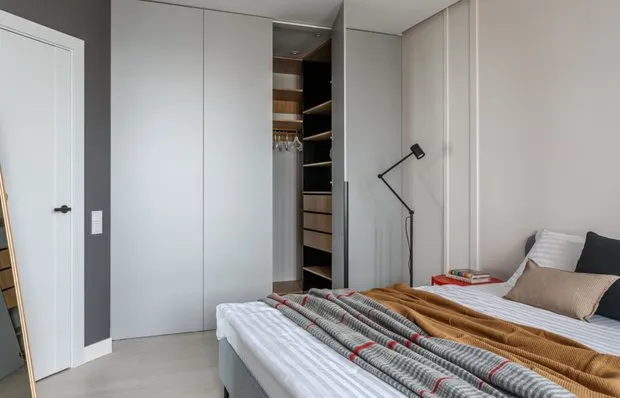 Wardrobes in standard apartments: 5 successful examples
Wardrobes in standard apartments: 5 successful examples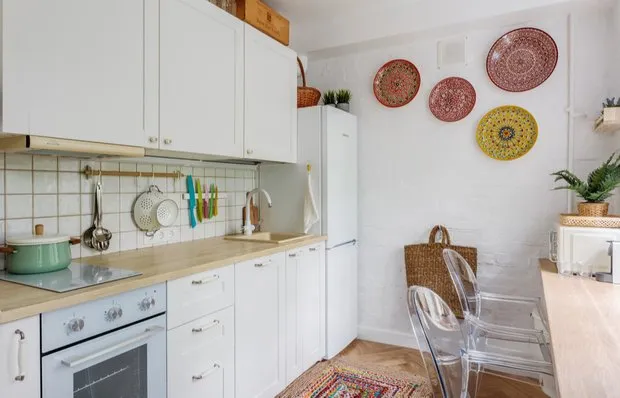 Before and After: Classy Redesign of a 54 sqm Khrushchyovka
Before and After: Classy Redesign of a 54 sqm Khrushchyovka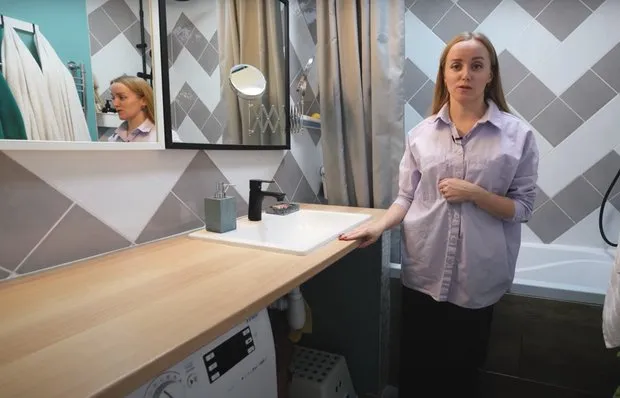 Budget-Friendly Transformation of a Small 2.9 sqm Bathroom in a Panel Building
Budget-Friendly Transformation of a Small 2.9 sqm Bathroom in a Panel Building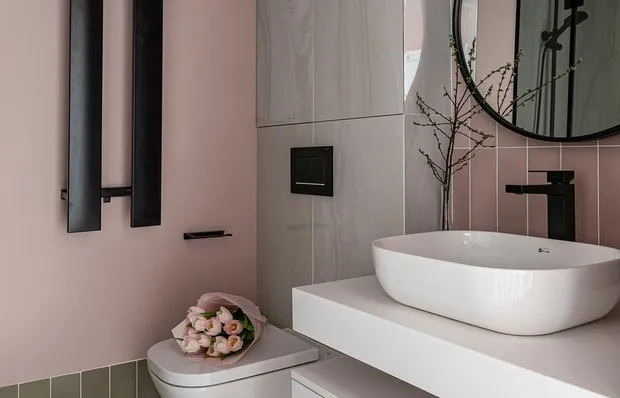 Stunning Bathroom Interior of 3.2 sqm with Shower
Stunning Bathroom Interior of 3.2 sqm with Shower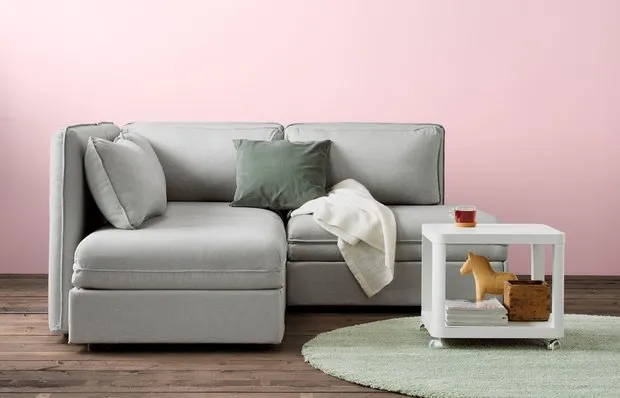 What You Were Looking For: 10 Storage Products from IKEA
What You Were Looking For: 10 Storage Products from IKEA