There can be your advertisement
300x150
Wardrobes in standard apartments: 5 successful examples
Even in Khrushchyovkas, space was found for them — see how designers solved this task
Organizing spacious storage systems in small apartments is difficult: sometimes there's not enough room for a wardrobe, let alone a dressing room. But designers don't give up and look for interesting solutions. We're talking about just such wardrobes that successfully fit into small spaces.
Spacious wardrobe in a Khrushchyovka
In a two-room Khrushchyovka, designer Alexandra Kryuchkova created a modern and functional interior for a young client. Though the apartment is only 46 sq. m, space was found in the bedroom for a wardrobe — it became the main storage area.
The area of the wardrobe is 3.7 sq. m. On both sides of the entrance, clothes hangers, open shelves, and sliding closed drawers were placed. A large cabinet was placed in the center. Lighting was also provided — pivot wall lights were chosen.
The wardrobe is closed with floor-to-ceiling roller shutters, which visually raises the ceiling and provides beautiful lighting. The shutters were custom-made, and the guides were specially hidden. For this purpose, a box was built and framed with a ceiling cornice.
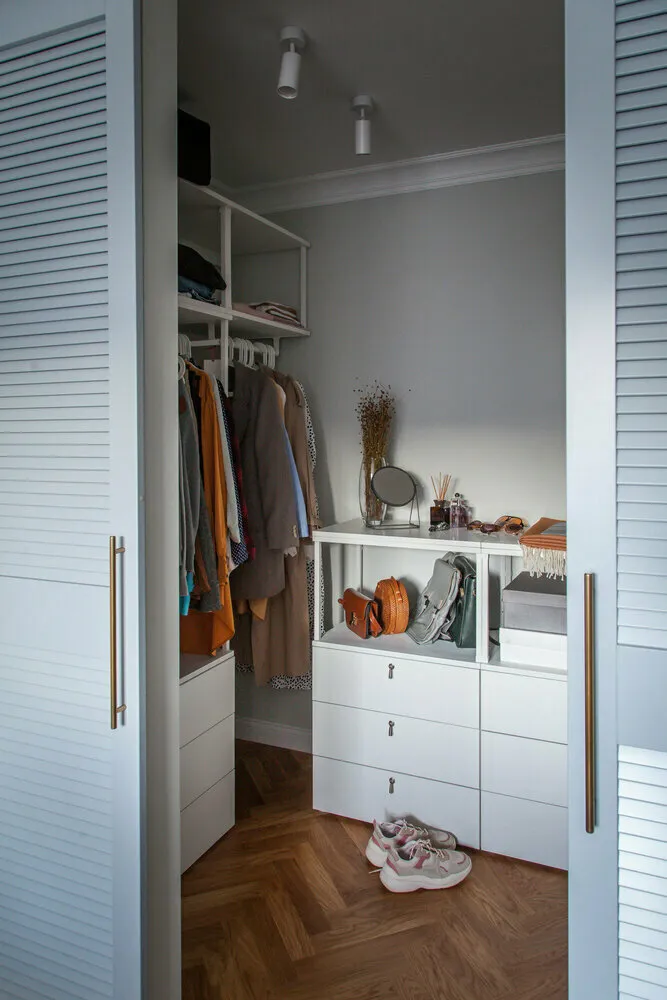 Design: Alexandra Kryuchkova
Design: Alexandra KryuchkovaView the full project
Convenient wardrobe with an arched entrance
In this two-room flat, designers Anna Kozlova and Venera Teregulova implemented many interesting ideas. One of them was a wardrobe in the bedroom. Instead of standard sliding or panel doors, an arched entrance was created and closed with a bright yellow curtain — it turned out to be both interesting and practical.
Standard IKEA cabinets were used inside the room — two modules for hanging, drawers, and open shelves. Designers also provided ventilation and spot lighting.
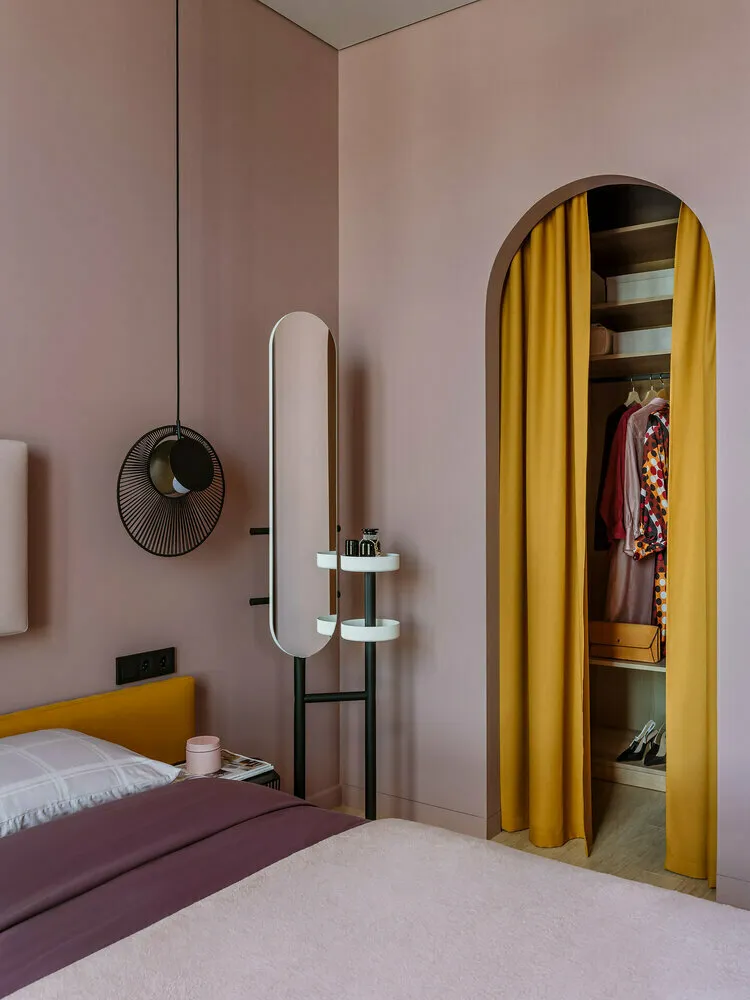 Design: Via interior bureau
Design: Via interior bureauView the full project
Wardrobe without wall construction
Designer Anna Vazhenina transformed a concrete box into a convenient and functional apartment without major renovations. A lot of attention was paid to storage systems, where the main role is played by a spacious wardrobe.
To save costs, walls were not built to create a separate room. Instead, the wardrobe was separated using cabinet fronts, where the side panels are fixed and serve as end walls, while the central ones are sliding doors. This trick should only be repeated with experienced cabinetmakers who can correctly calculate the load and choose appropriate hardware for such tall and heavy sliding doors.
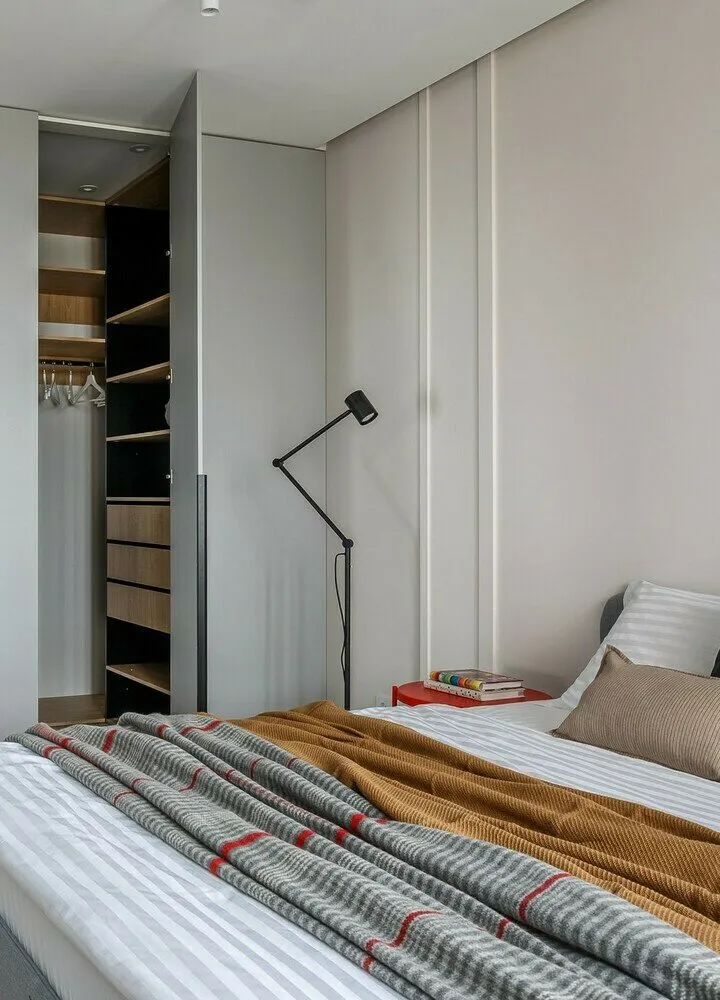 Design: Anna Vazhenina
Design: Anna VazheninaView the full project
Wardrobe with sliding doors
The owners of this two-room flat are a young couple who wanted to achieve a bright and convenient living space. Designers from Davydov Studio made just that — the interior has many details worth noting. For example, a wardrobe in the hallway is one of them. A wall was built for it, and the entrance was closed with an off-the-shelf barn door design.
Additionally, on both sides of the wardrobe, designers placed extra functional zones — a full-height mirror and a decorative ribbed panel made of plywood MDF with sliding hooks for everyday clothes.
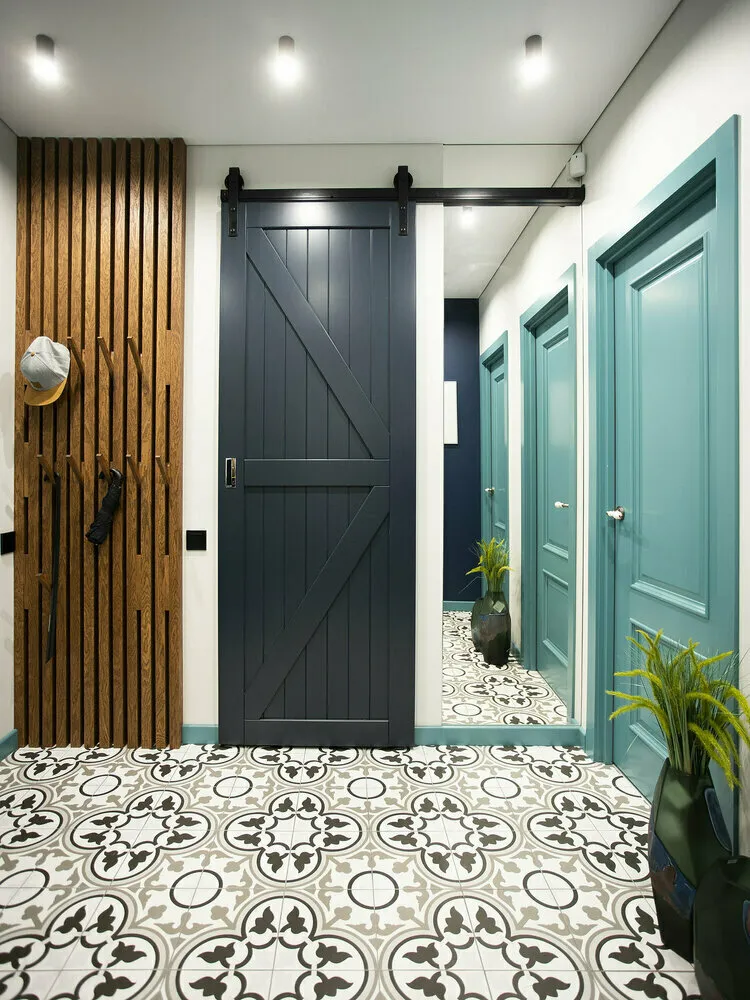 View the full project
View the full projectOpen wardrobe with a TV
The area of the two-room flat is 43 sq. m. The apartment is located in a house with apartments, so there were almost no partitions in the original layout — this allowed maximizing space zoning.
The bedroom zone was placed at the back of the apartment near the entrance, but a niche was created for the bed by building a partition. Opposite the bed, a niche was made for an open wardrobe system with a TV — it is mounted to the ceiling above the hanger in such a way that when the curtains are drawn, it extends forward and is not obstructed.
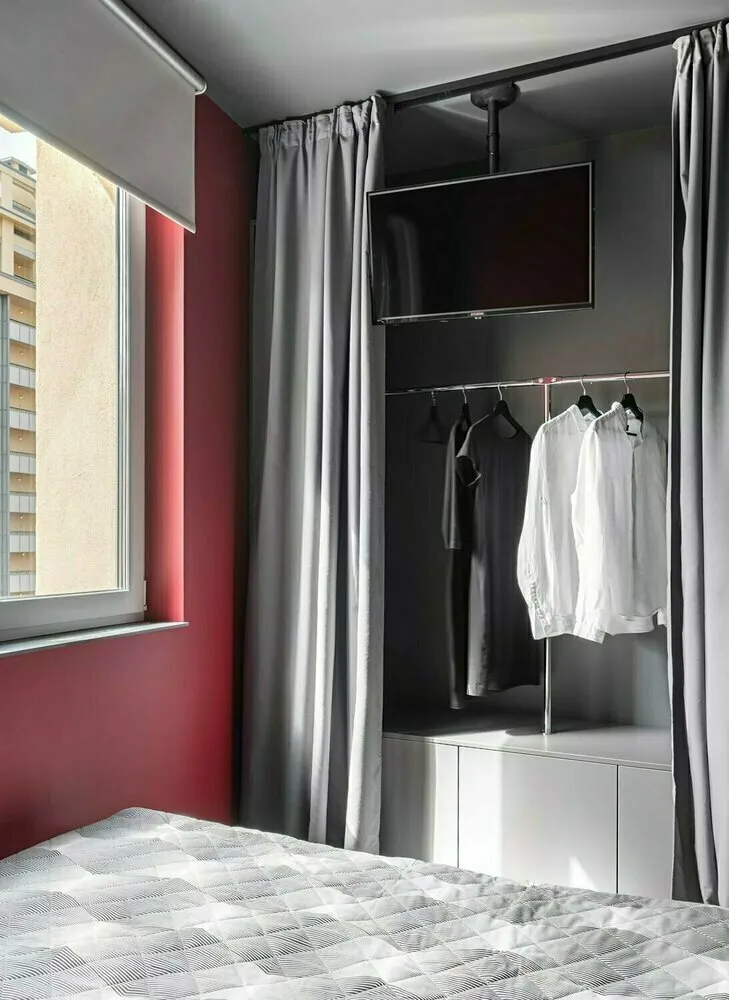 View the full project
View the full projectAnd here are 6 more wardrobes (video 15 minutes)
Photo on cover: design by Anna Vazhenina.
More articles:
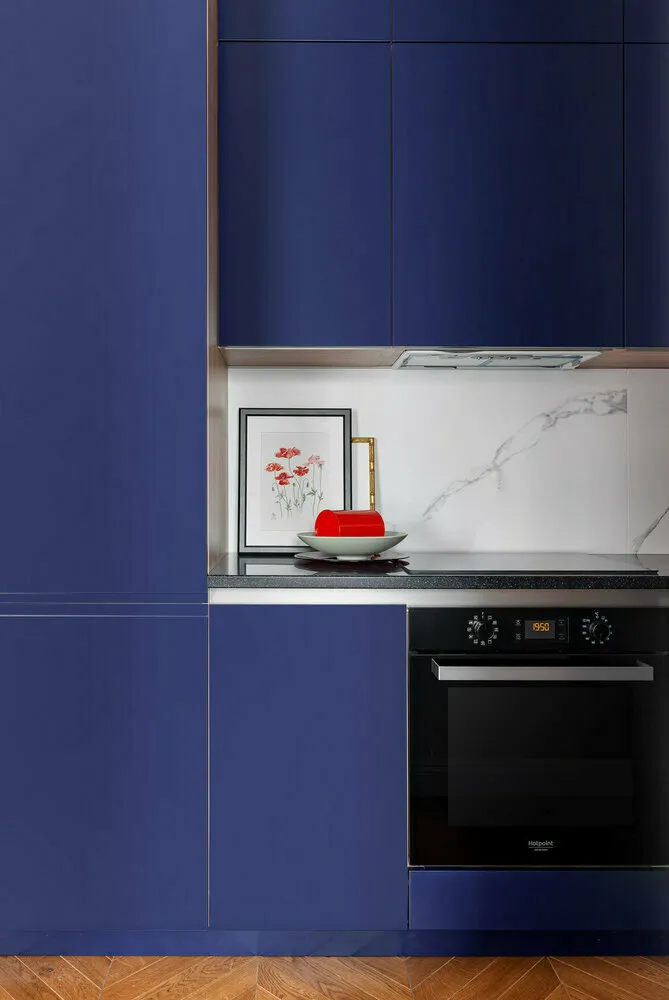 Mirror on the Kitchen, Large Decor and 7 More Tips for a Wow Interior
Mirror on the Kitchen, Large Decor and 7 More Tips for a Wow Interior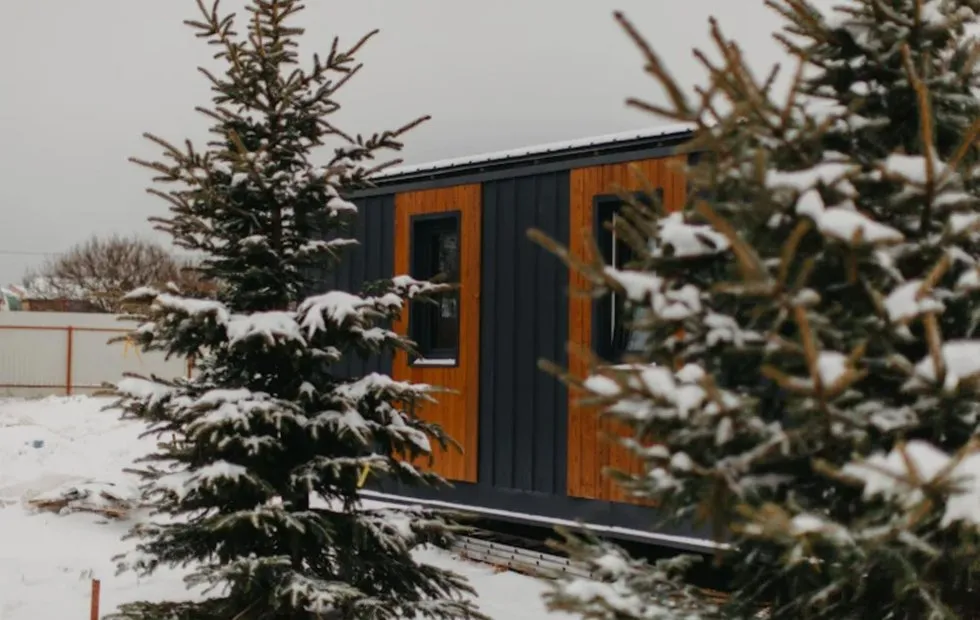 House from Scratch in 30 Days: All Details of the Fourth Construction Stage
House from Scratch in 30 Days: All Details of the Fourth Construction Stage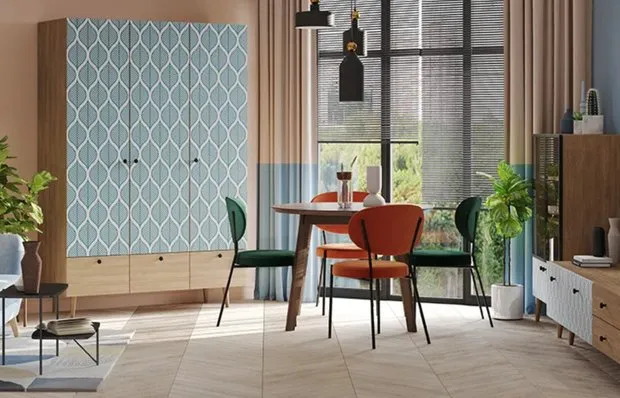 Cool and Affordable: 12 Bedroom and Living Room Items
Cool and Affordable: 12 Bedroom and Living Room Items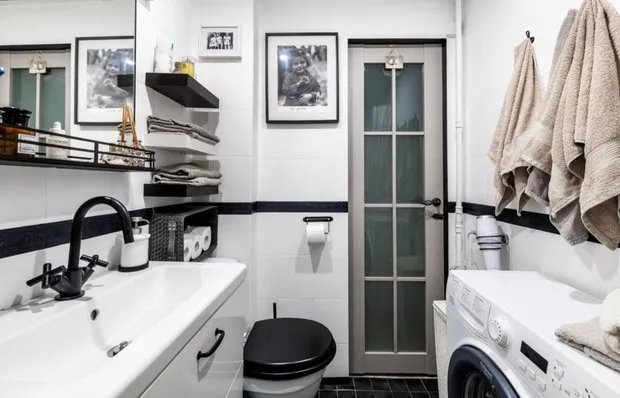 Top 5 Small but Very Stylish Bathrooms in Khrushchyovkas
Top 5 Small but Very Stylish Bathrooms in Khrushchyovkas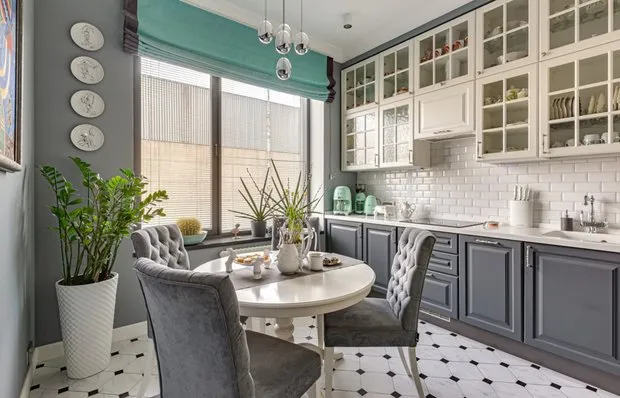 Interior in Eclectic Style That Will Surprise You
Interior in Eclectic Style That Will Surprise You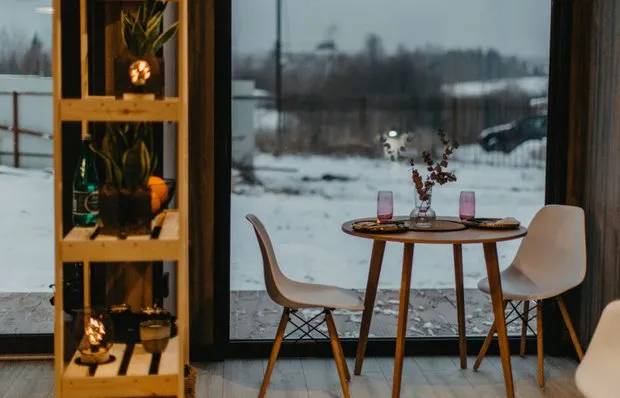 House from Scratch in 30 Days: All Details of the Final Construction Stage
House from Scratch in 30 Days: All Details of the Final Construction Stage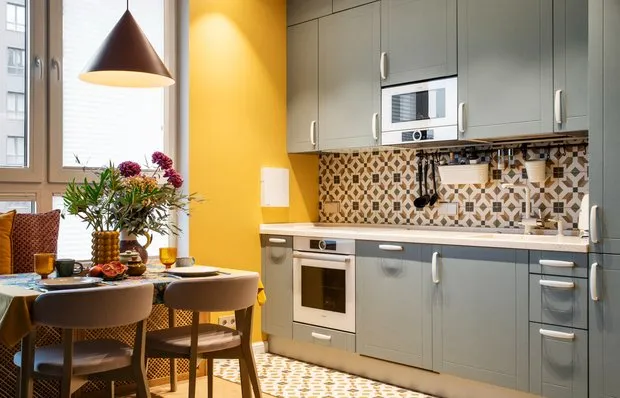 8 Cool Tips to Transform a Basic Interior into a Designer One
8 Cool Tips to Transform a Basic Interior into a Designer One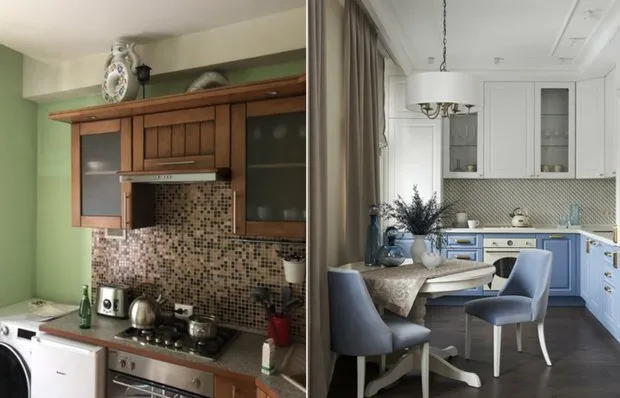 Before and After: 5 Cool Transformations of Old Kitchens
Before and After: 5 Cool Transformations of Old Kitchens