There can be your advertisement
300x150
Interior in Eclectic Style That Will Surprise You
Customers together with designer Irina Volchenko painted the rooms in different colors. The result was bold and unusual
Irina Volchenko from the design bureau Legko.com came up with and implemented an unusual interior for a three-room apartment with a total area of 78 sq. m. It was necessary to combine a functional interior with collectible art objects, but not turn the apartment into a museum or exhibition, and instead blend them harmoniously so that one could live there and feel at home. We found out the details of the renovation from the designer.
Layout
Originally, only the bathrooms and kitchen were marked out in the apartment by the developer. After renovation, all rooms were built and minor changes were made to the 'wet' zones. For example, one of the bathrooms received an entrance from the bedroom, and the kitchen was adjusted by using the hallway.
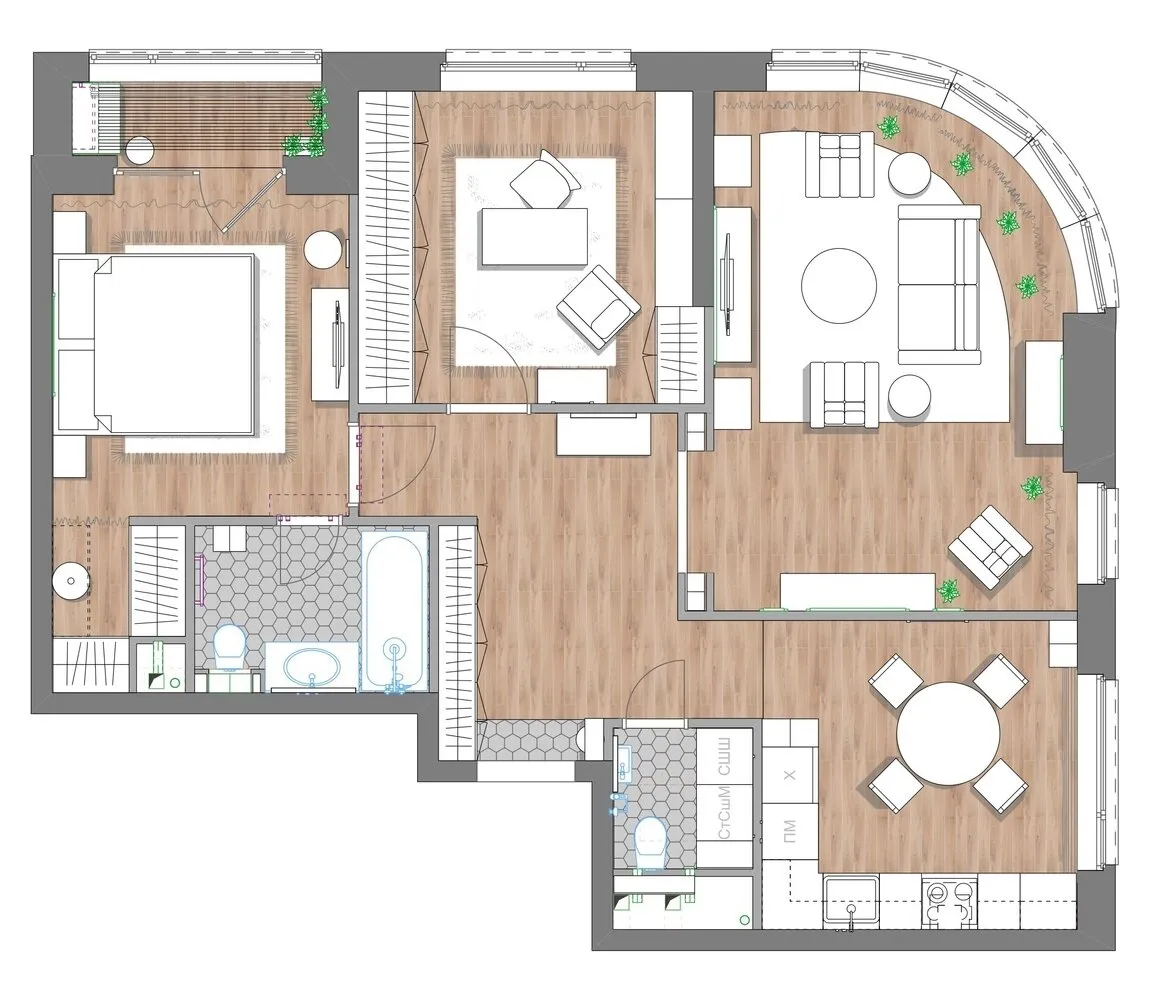
Kitchen
The kitchen in this project is separated from other rooms, but the door was not removed. The kitchen cabinet was worked out for a long time, several times resynchronized with manufacturers. The task was not only to ensure convenience in cooking but also to beautifully arrange collections of dishes and cookbooks.
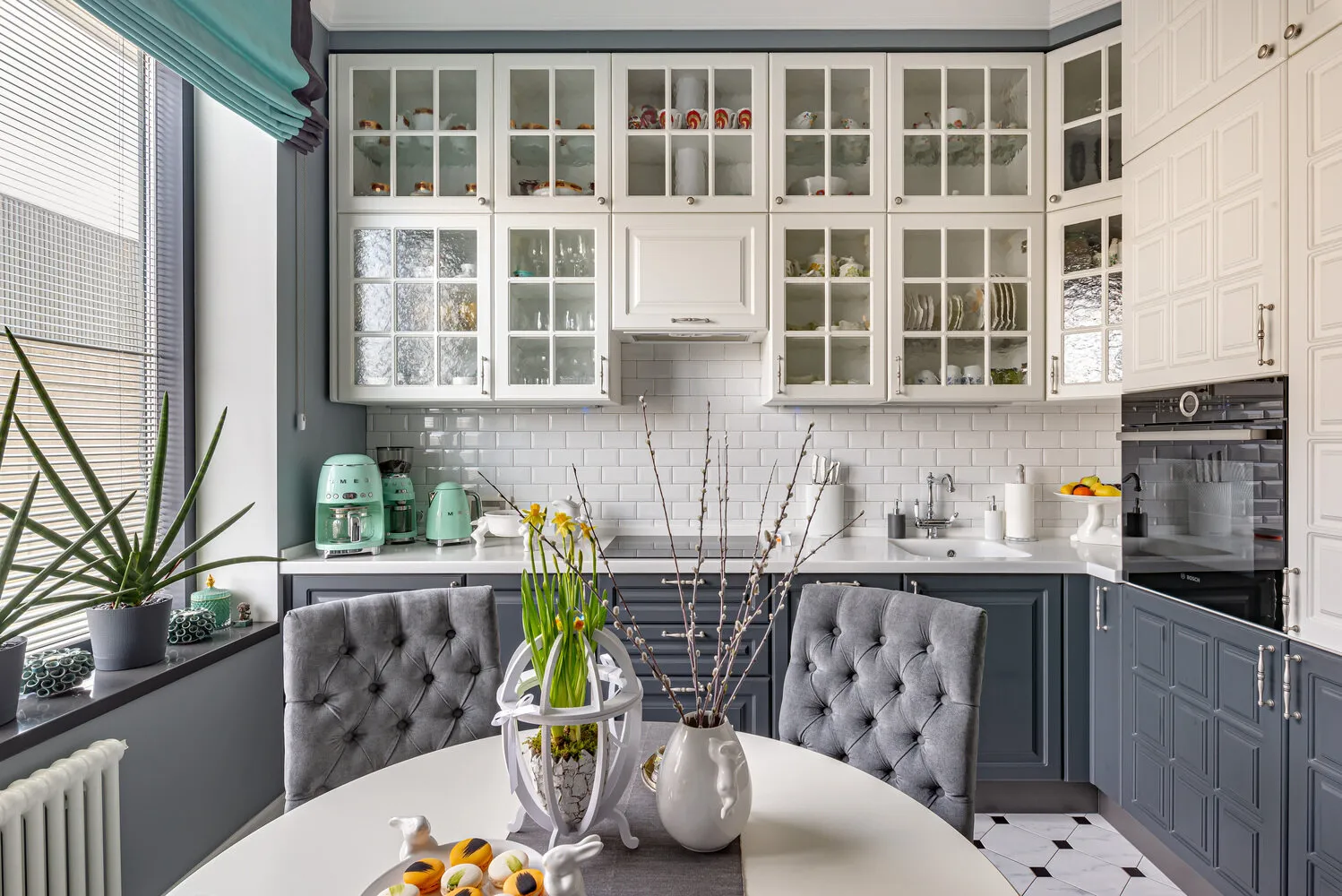
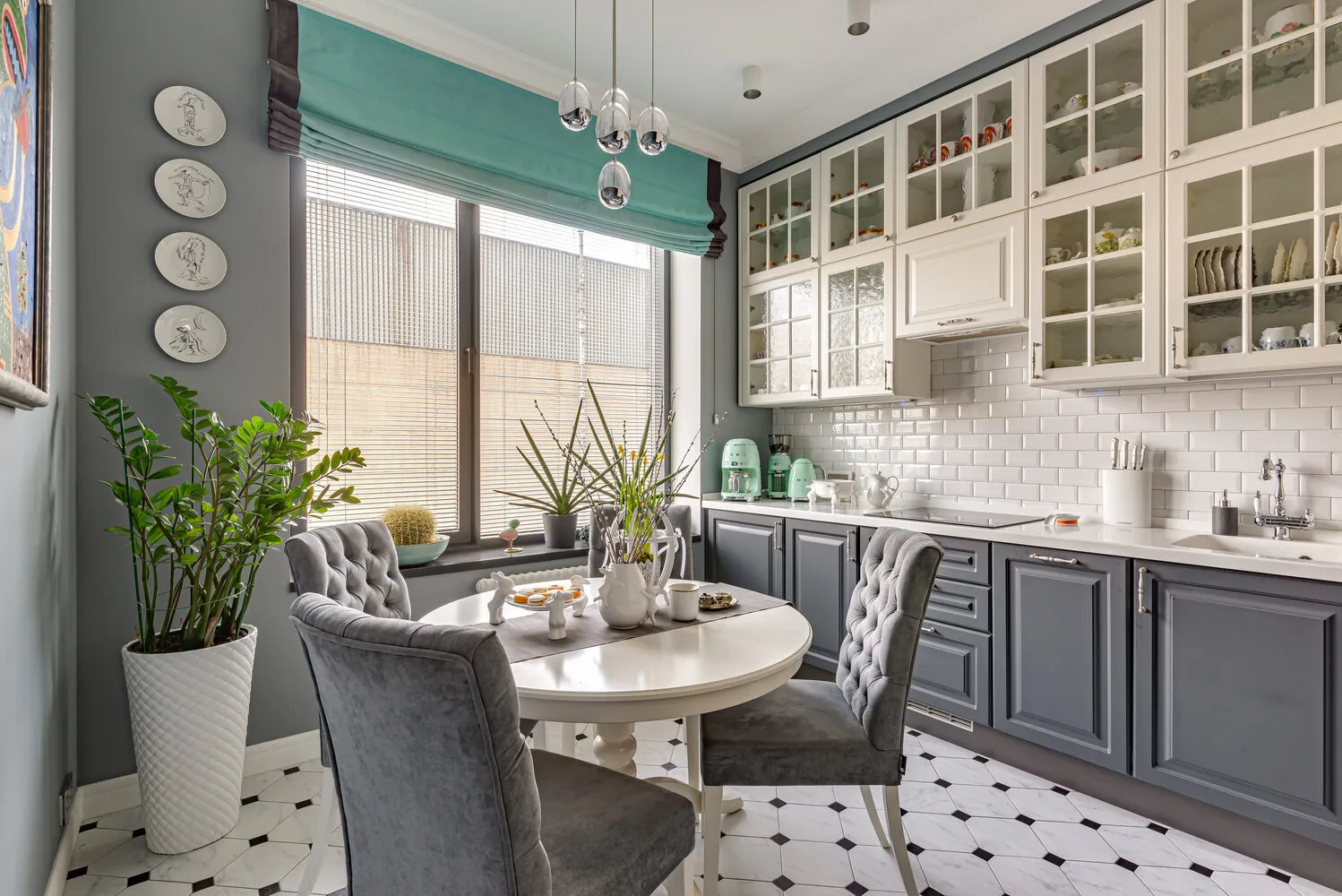 All large appliances were built into the cabinet, only the ones that could be used not just for their purpose but also to add accents were left on the surface.
All large appliances were built into the cabinet, only the ones that could be used not just for their purpose but also to add accents were left on the surface.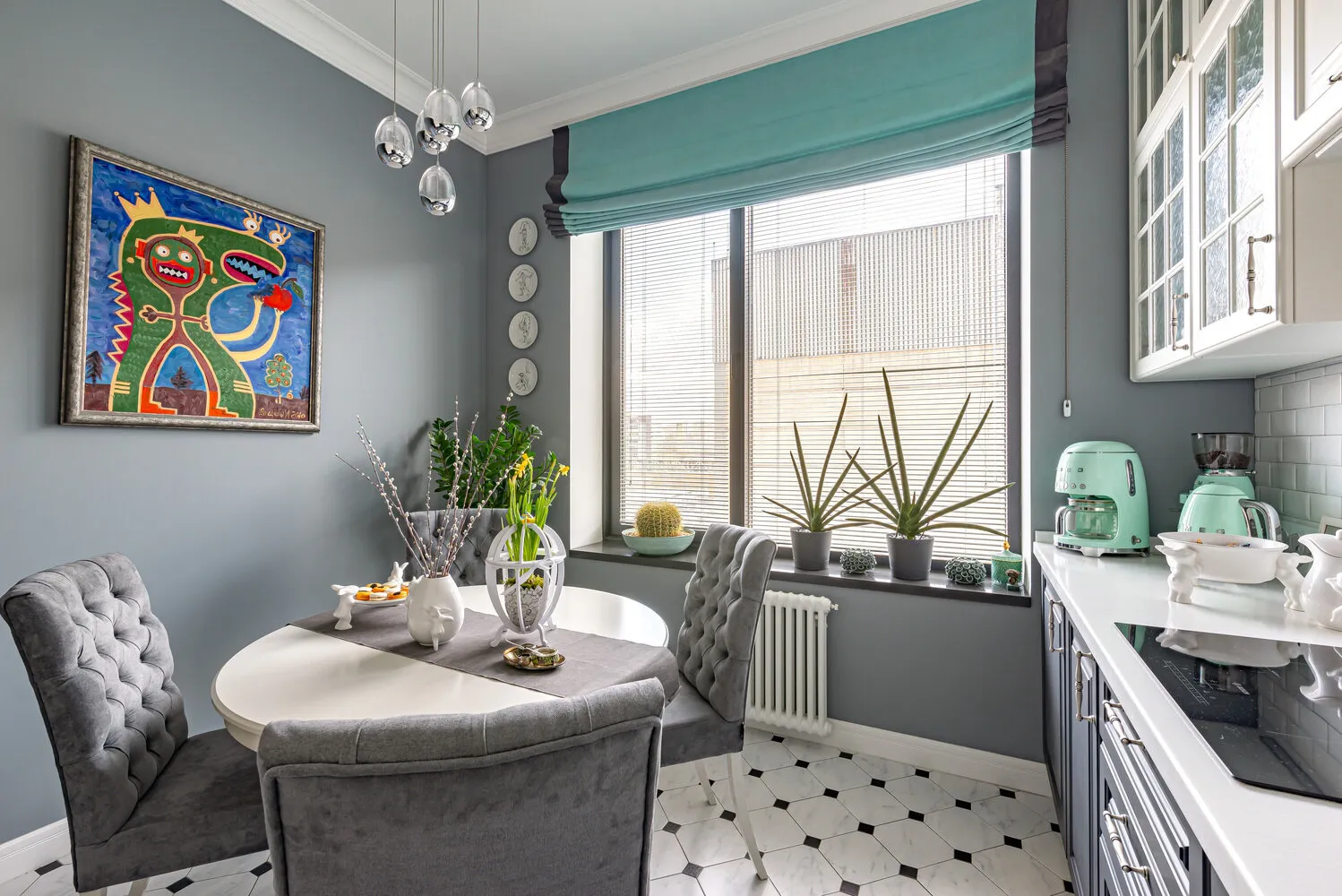
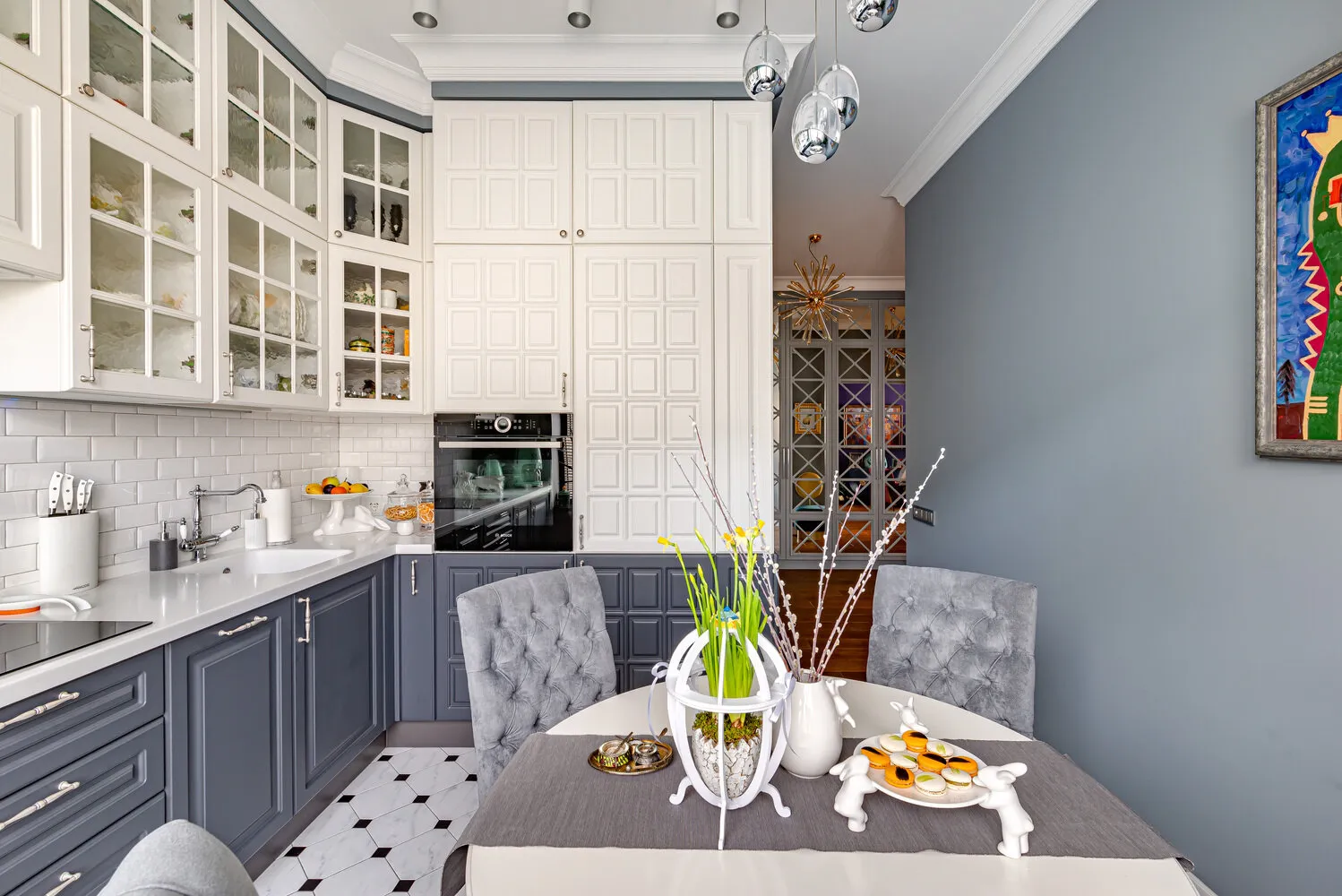
Living Room
An essential feature of this interior is color. It makes each room unique and evokes emotions that are 'programmed' in the color palette. Customers are very familiar with color psychology theory and use it. In the living room, they created a bohemian atmosphere using a rich purple ceiling and walls. Bright furniture and art helped complement the eclectic interior.
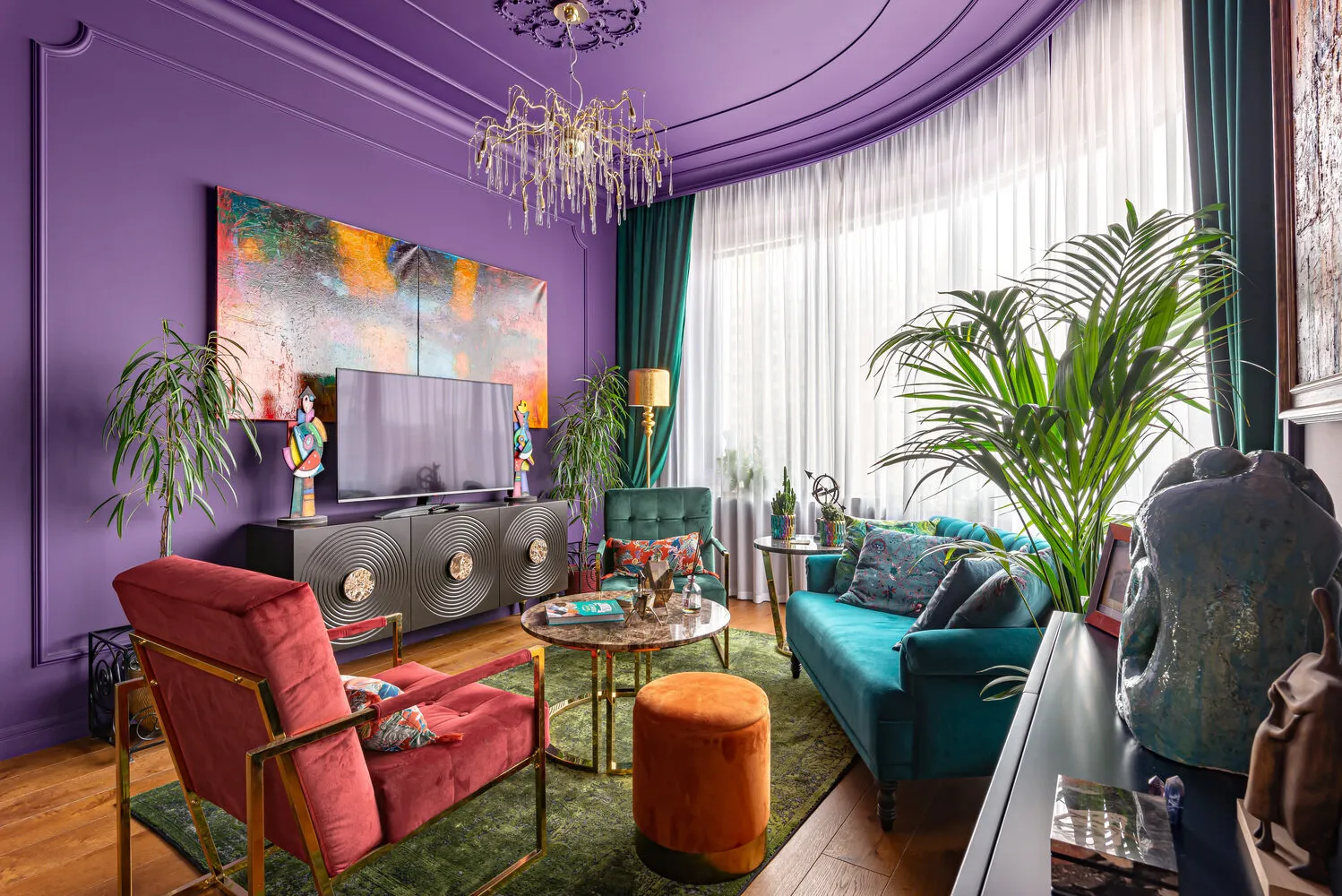
Materials for finishing were chosen as simple as possible but still of high quality. They serve only as a backdrop for the personal art collection. Parquet boards, paint and a small amount of moldings – such was the choice made by customers.
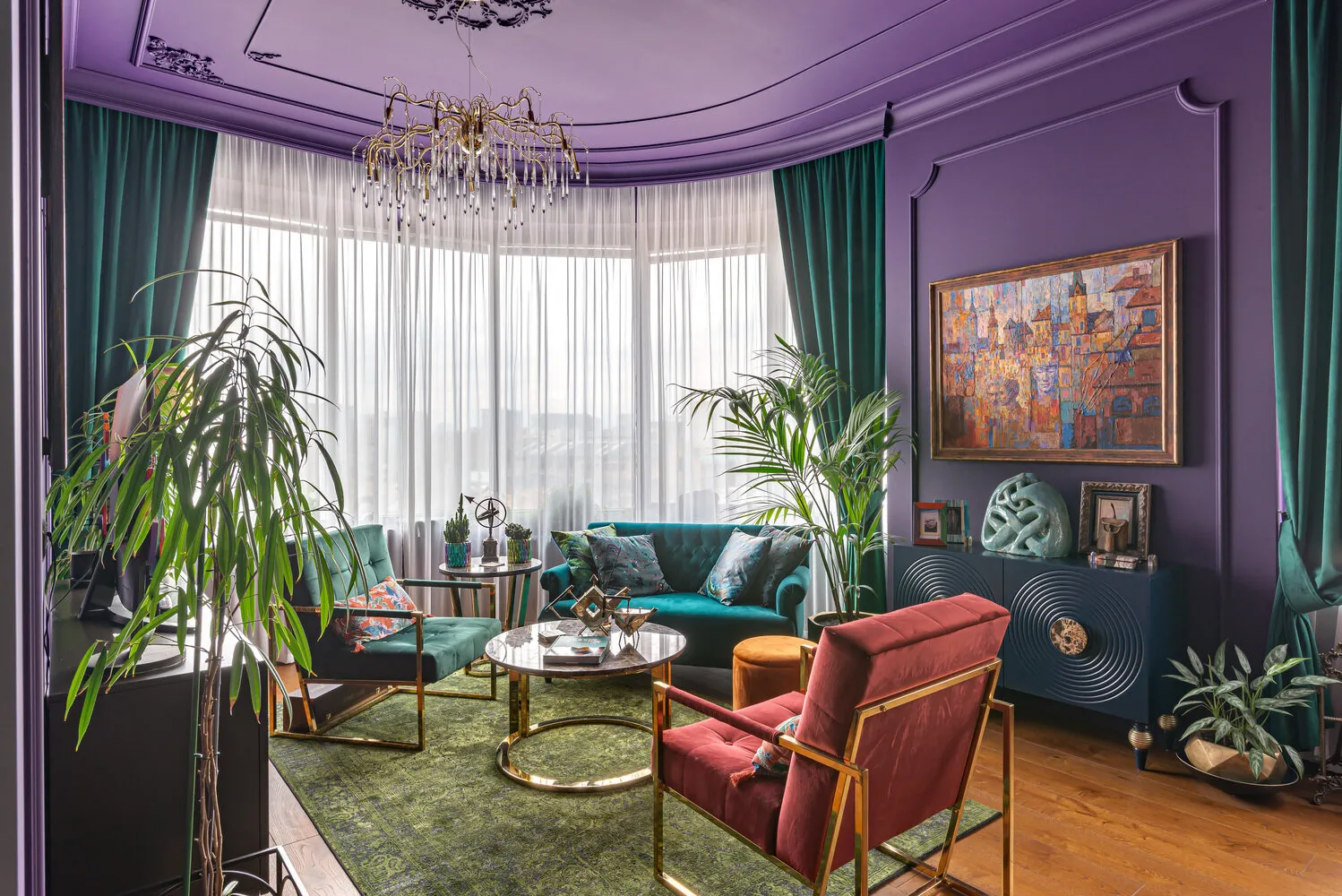
Bedroom
For the bedroom, they chose a clean blue color that relaxes after a long working day. The furniture is calm, white without bright details. Storage systems were hidden behind curtains.
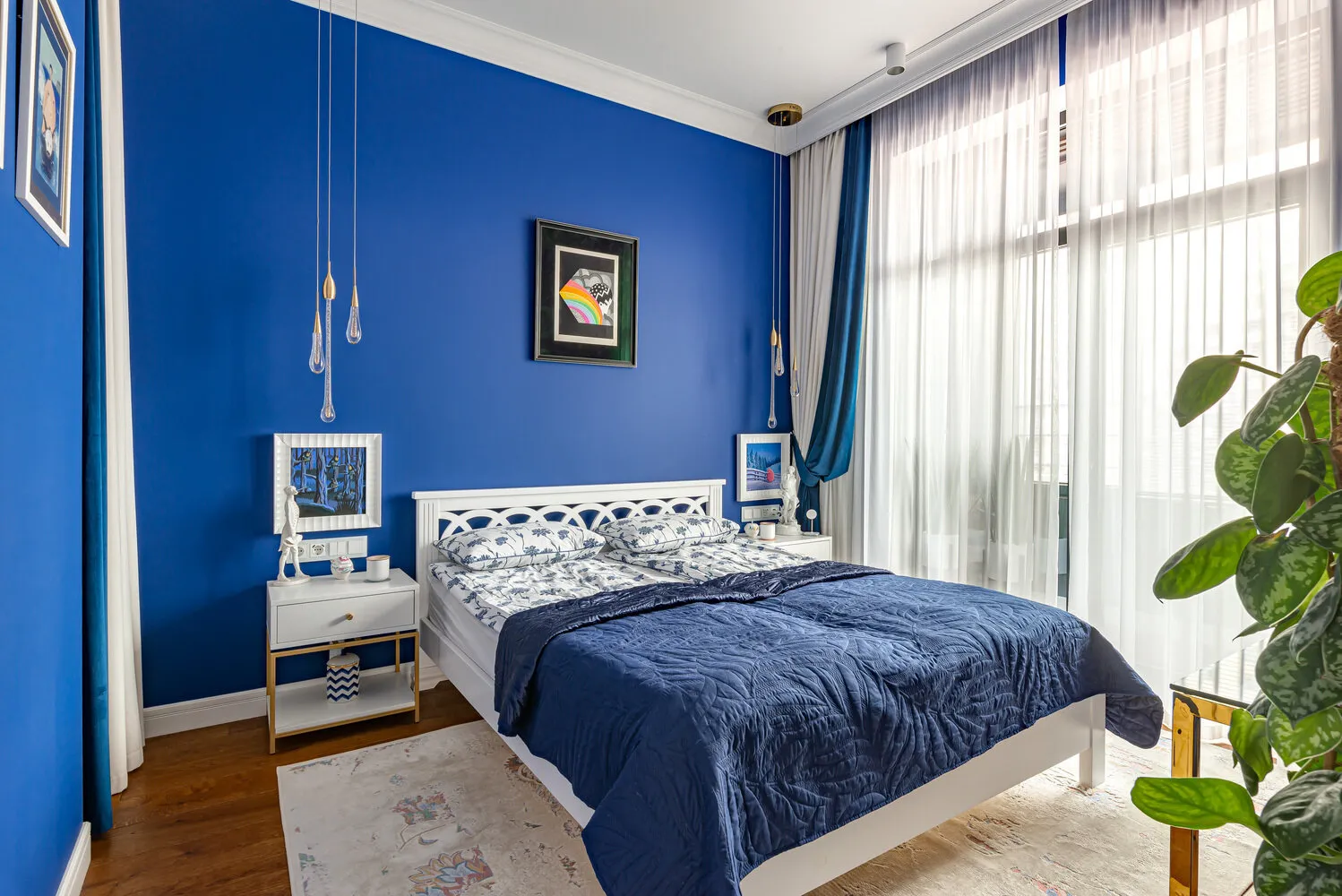
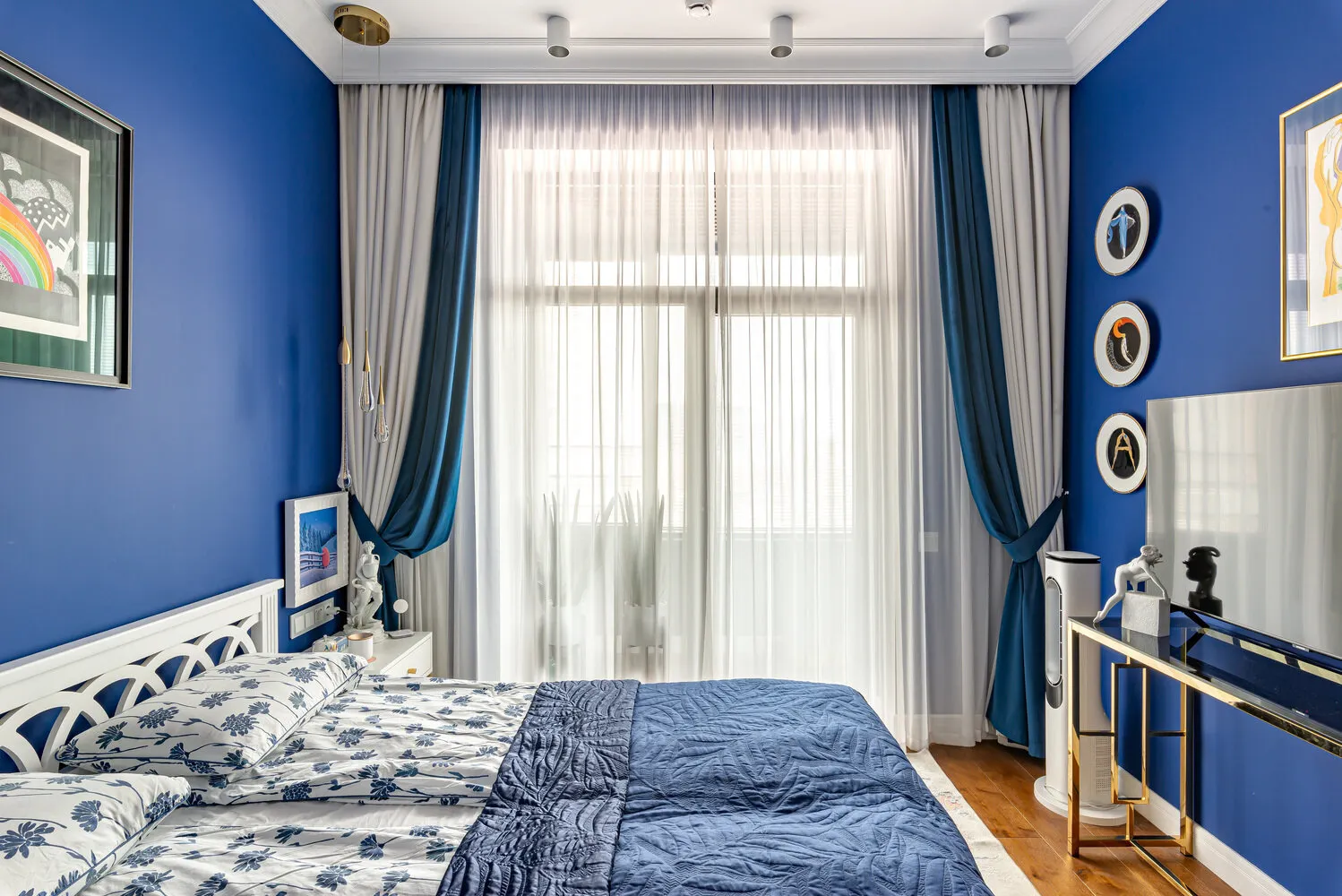
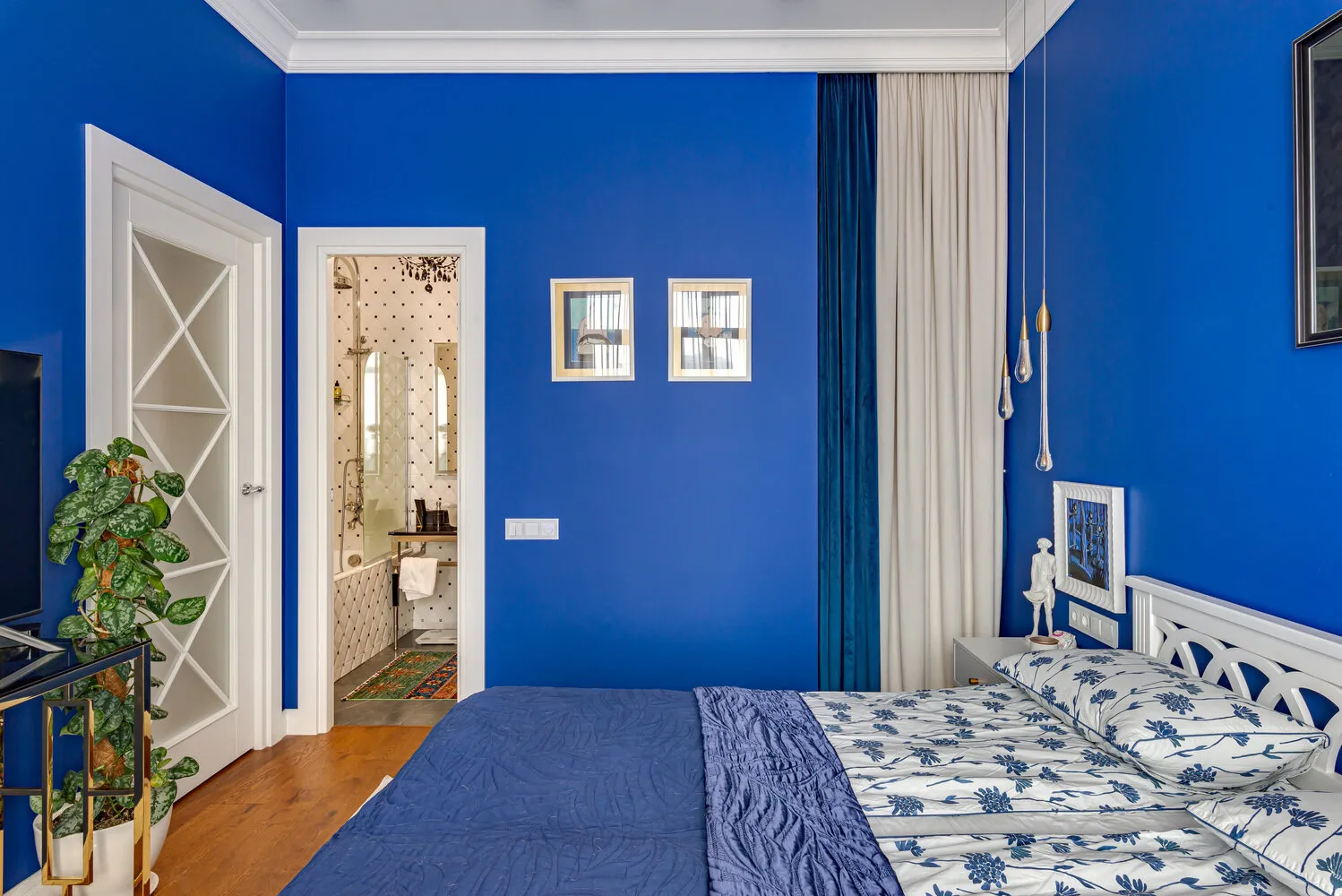
Balcony
On the balcony, a relaxation zone was arranged. For finishing, they chose gray paint and wooden slats with backlighting. The decor softened the strict atmosphere and added accents.
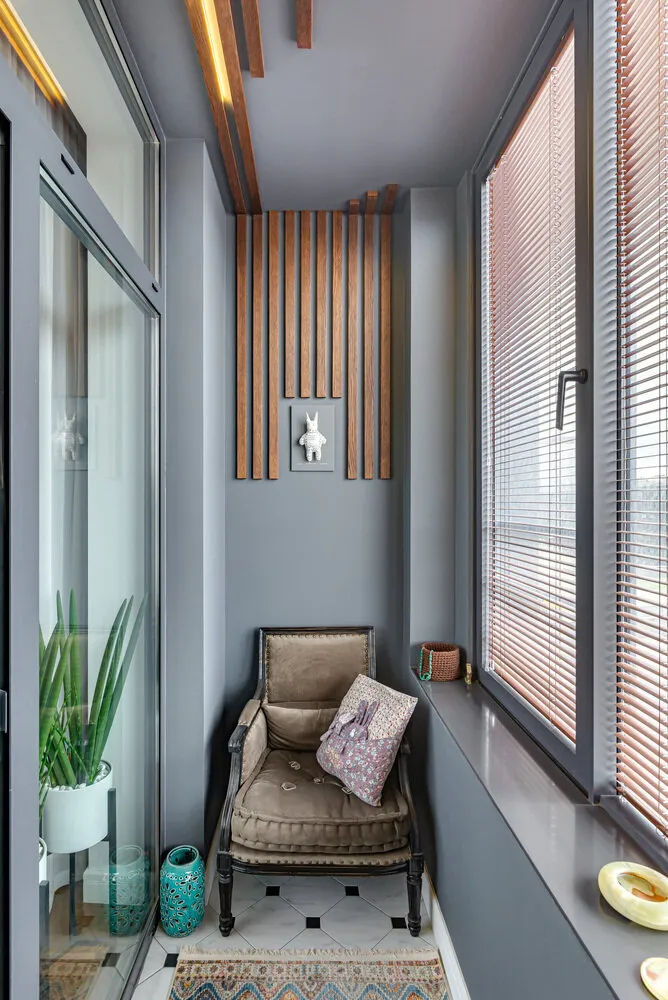
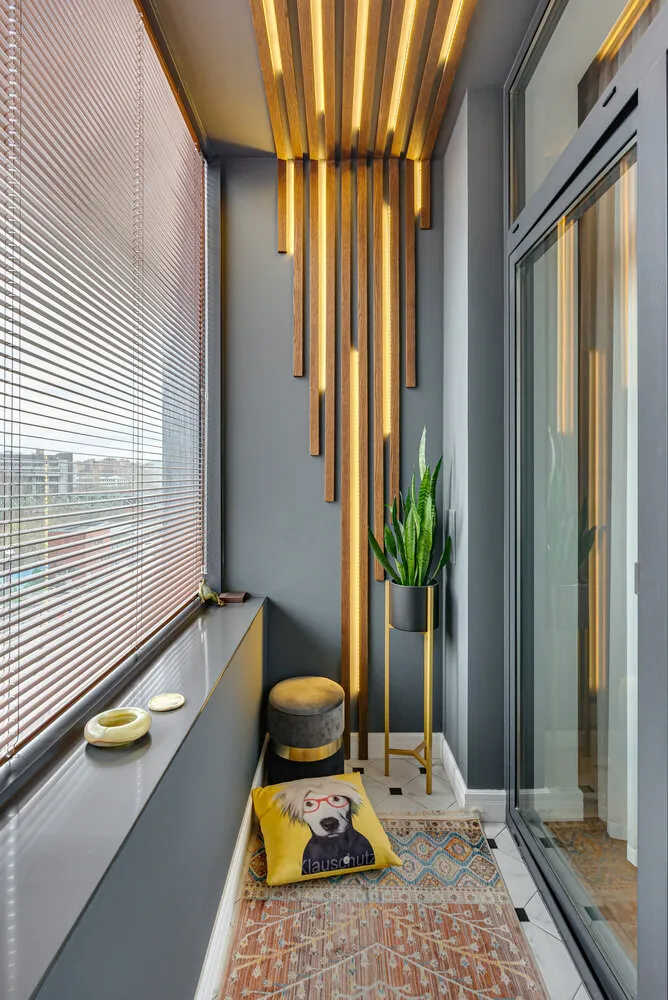
Study
Storage systems were planned based on the volume of items owned by customers. The living room was designed without wardrobes, so they were provided in the bedroom, hallway and study. The designer suggested using a height difference in the wall of the study and installing some wardrobes with increased depth.
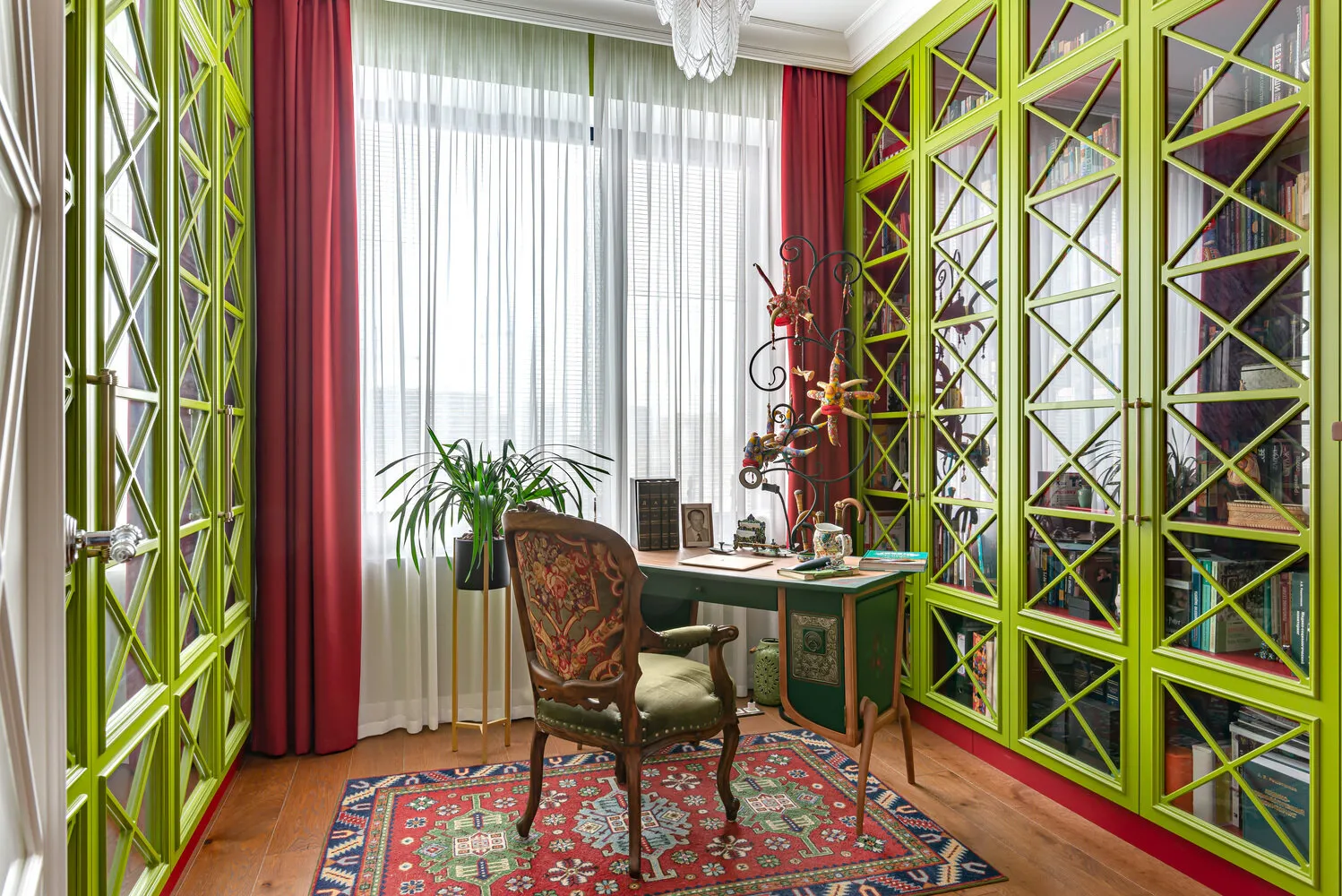
The study is very vibrant: crimson walls were complemented with salad-green wardrobes with mirror inserts on the fronts. Such a burst of color stimulates creative activity.
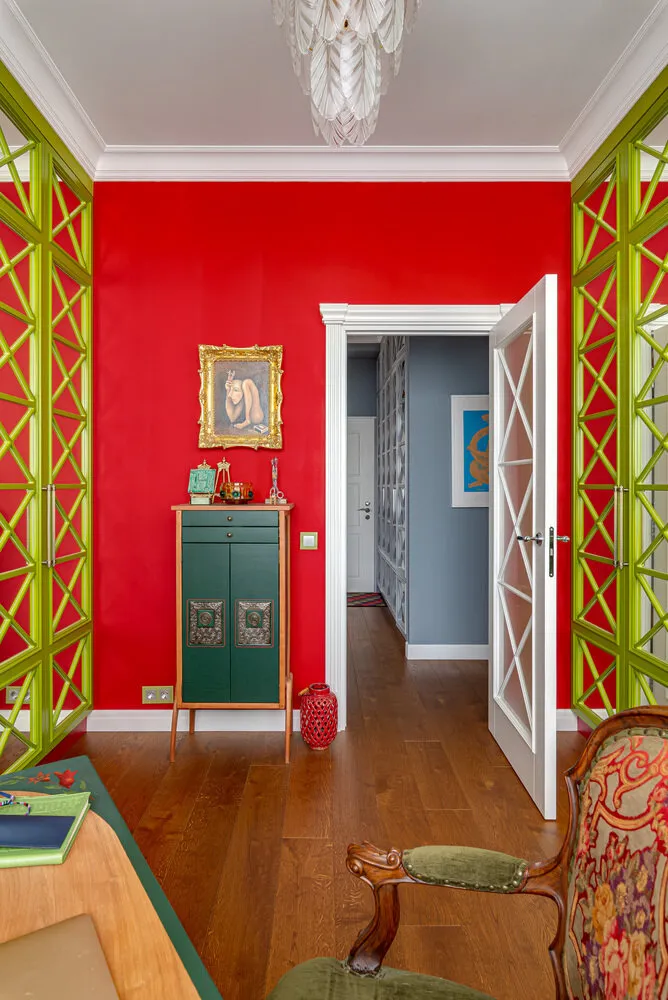
Bathrooms
There are two bathrooms in the apartment. One for the owners, with an entrance from the bedroom. The interior is done in 'ironic luxury' style. Ceramic granite was used for flooring, relief tiles and mosaic on the walls.
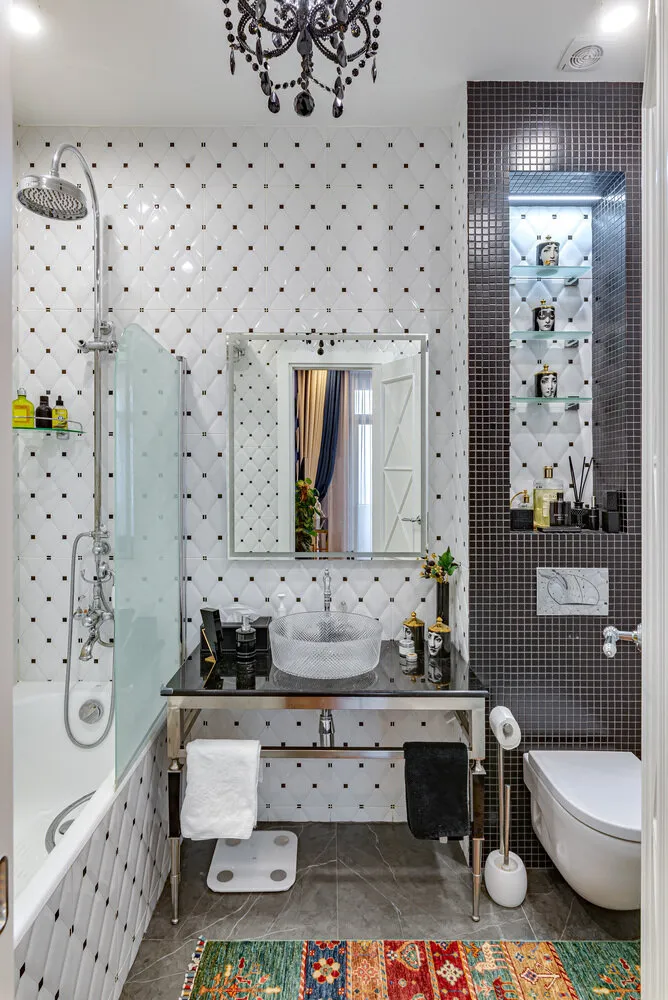
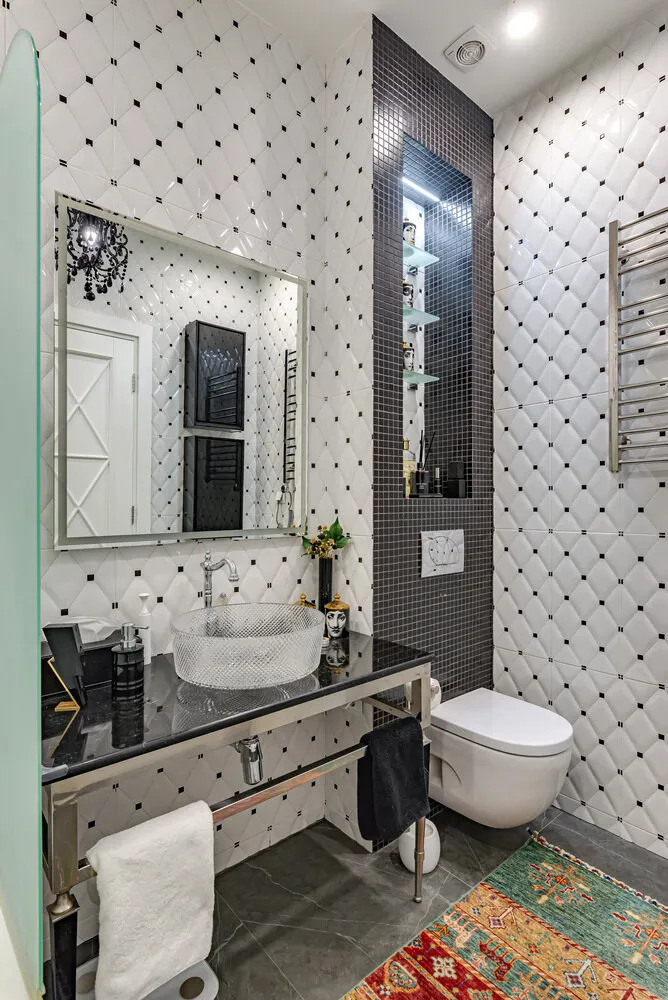
The guest bathroom also serves as a laundry room. Initially, they planned to decorate it as simply as possible to highlight functionality. But during the process, they decided that it should also support the ironic finish of the master bathroom.
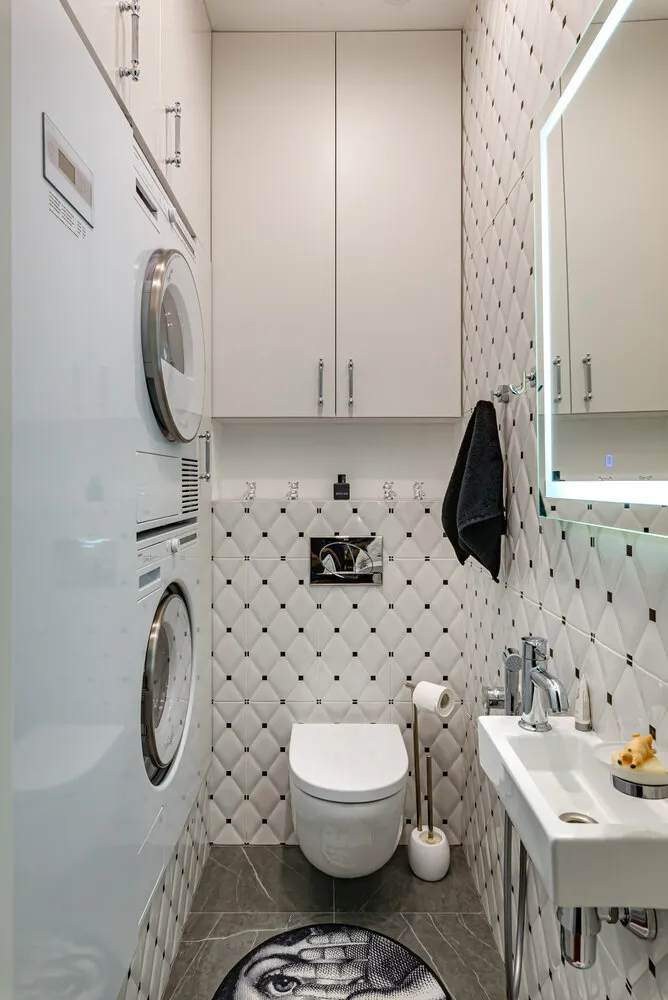
Hallway and Foyer
For the hallway that unites all rooms, they chose a gray wall tone – it reduces the degree of bohemianism and at the same time emphasizes the individuality of each room. Visually, the space was expanded using mirrors on the fronts of wardrobes. Joyfulness was added with furniture and accessories.
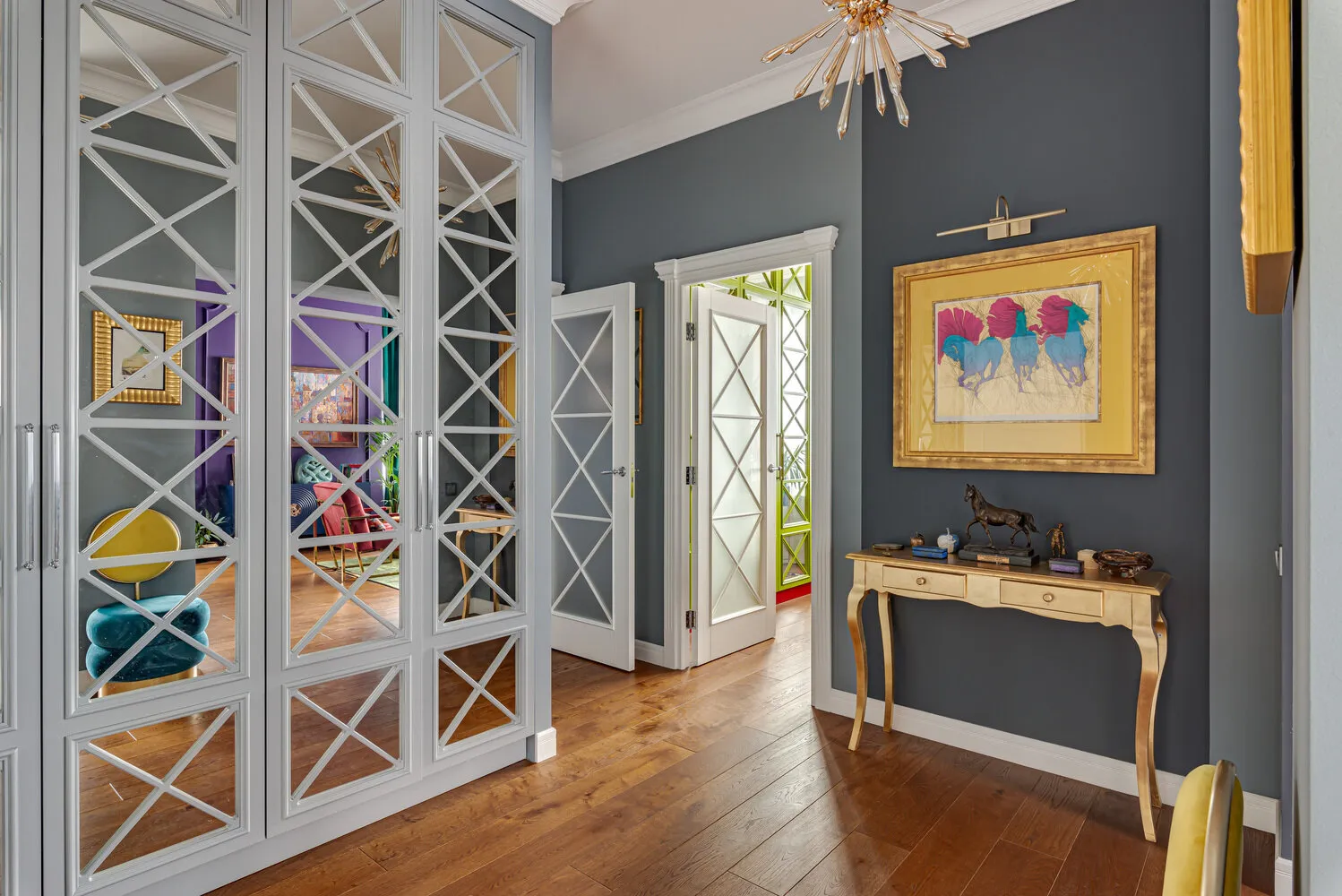
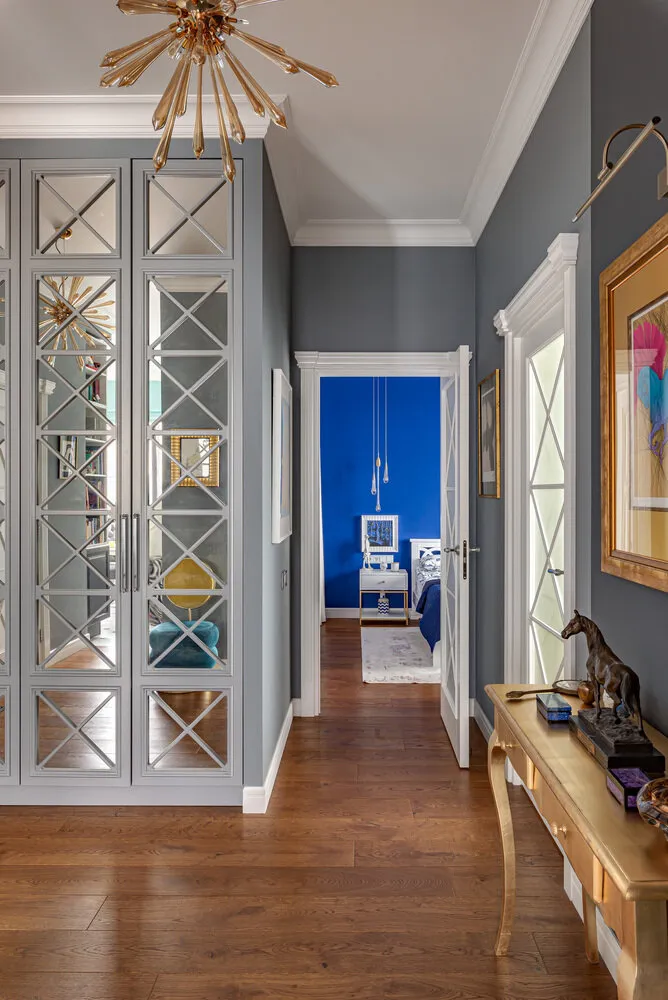
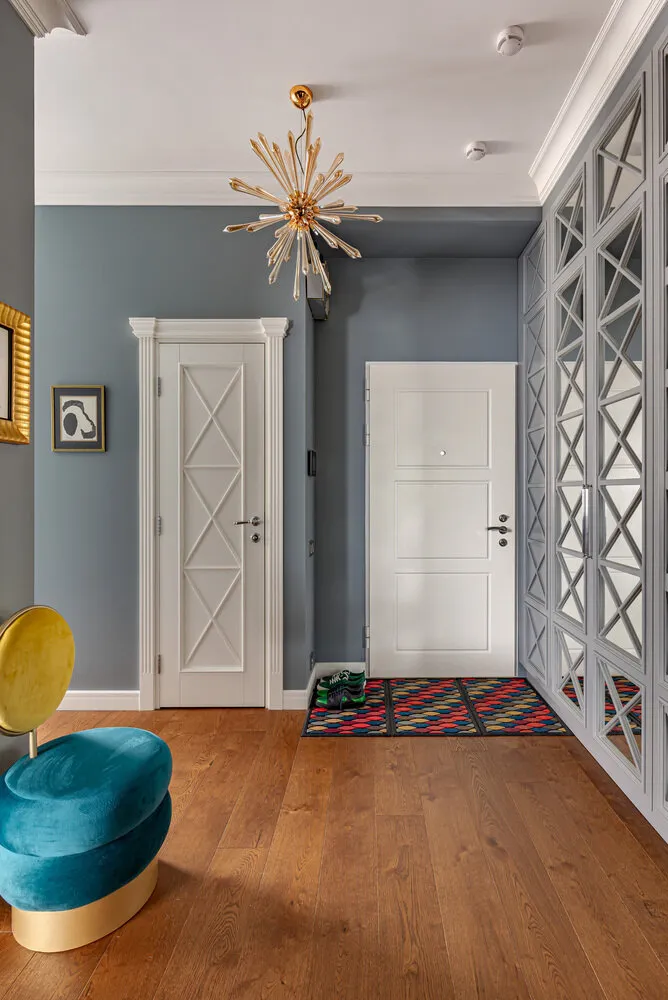
Brands featured in the project
Kitchen
Finishing: ceramic granite, Equipe; paint, Sikkens
Cabinet: 'Kitchen Yard'
Living Room
Finishing: paint, Sikkens; moldings, ORAC Decor and Rodecor
Flooring: parquet boards, Finex
Furniture: dressers, Ambicioni
Heaters: Zenden
Bathroom and Toilet
Finishing: tiles, STN
Flooring: ceramic granite, Ecoceramic
Plumbing fixtures: toilets and bathtub, Roca
Faucets: Boheme
Appliances: ASKO
Foyer
Finishing: ceramic granite, Equipe
Flooring: parquet boards, Finex
Bedroom
Finishing: paint, Sikkens
Flooring: parquet boards, Finex
Want your project to be published on our website? Send photos of the interior to wow@inmyroom.ru
More articles:
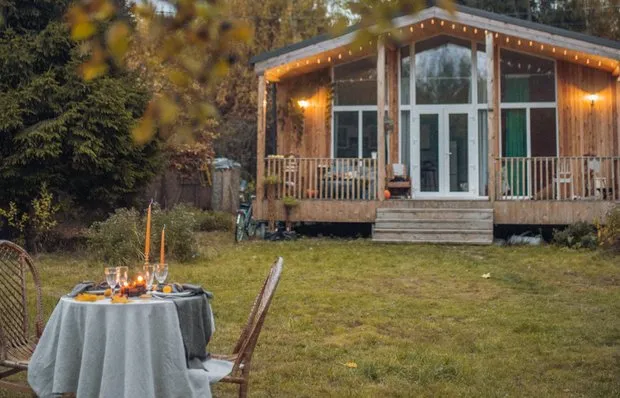 How to Choose a Plot for Construction: A Pro's Checklist
How to Choose a Plot for Construction: A Pro's Checklist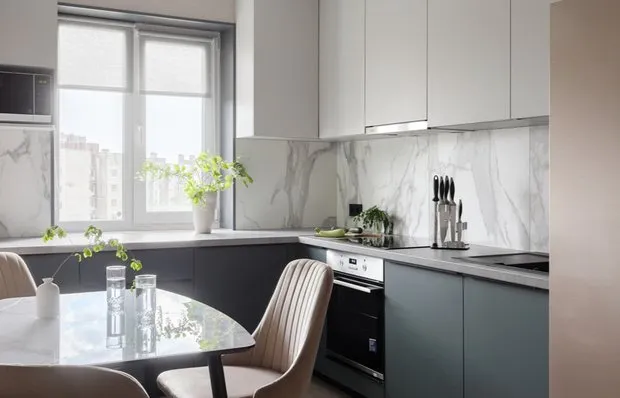 See How a 'Dead' Standard Two-Room Apartment Was Transformed by a Professional
See How a 'Dead' Standard Two-Room Apartment Was Transformed by a Professional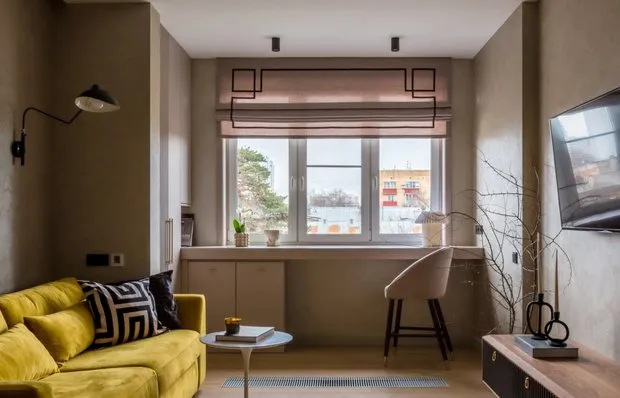 5 Great Design Ideas for Storage Systems in an Apartment
5 Great Design Ideas for Storage Systems in an Apartment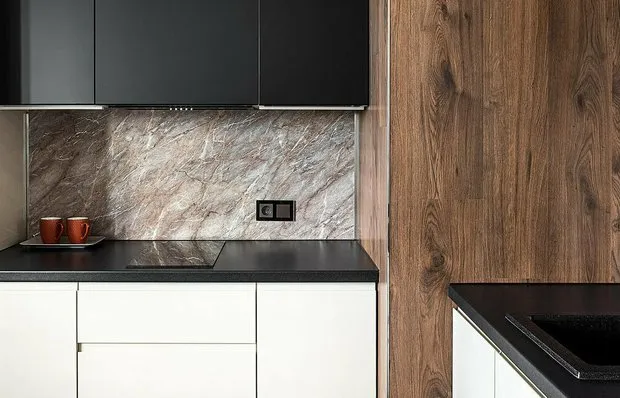 Budget Designer Renovation in a 35 m² Studio Done by Ourselves
Budget Designer Renovation in a 35 m² Studio Done by Ourselves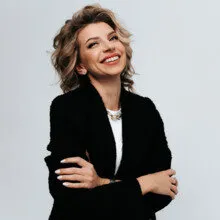 How to Choose Lighting for the Living Room: 5 Designer Tips
How to Choose Lighting for the Living Room: 5 Designer Tips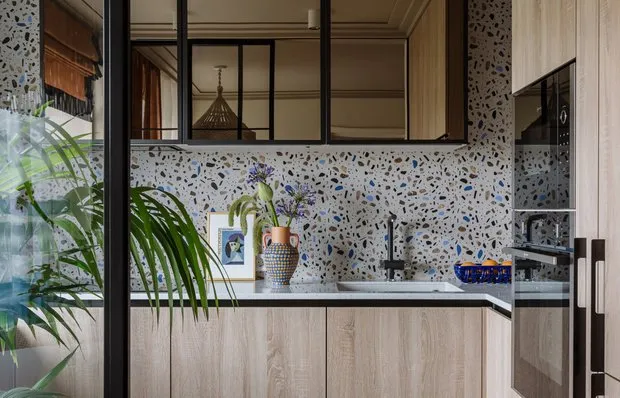 6 Cool Designer Solutions for a Wow Interior
6 Cool Designer Solutions for a Wow Interior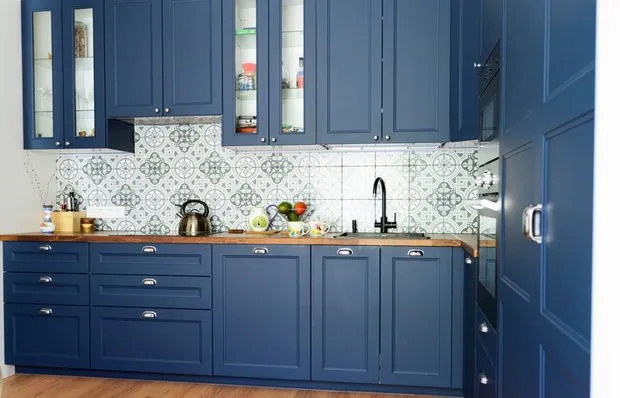 How to Achieve Stylish Renovation in a New Building and Save Money
How to Achieve Stylish Renovation in a New Building and Save Money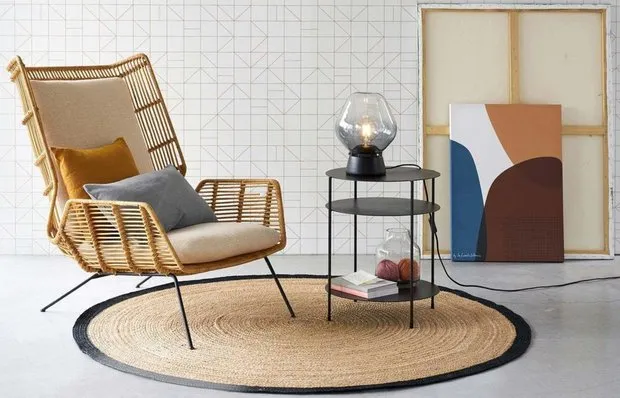 How to Create a Stylish Interior in 2023: 10 Trendy Items
How to Create a Stylish Interior in 2023: 10 Trendy Items