There can be your advertisement
300x150
Budget Designer Renovation in a 35 m² Studio Done by Ourselves
Cool interior done by yourself

Let's see how it was and what the result was.
- Location: Saint Petersburg
- Area: 35 sq. m
- Rooms: 1
- Ceiling height: 2.6 m
- Budget: 860 thousand rubles
- Design: Elena Titova
- Photos: Anastasia Kutyrina
Layout
The original layout is a five-sided room with two windows. This allowed placing wardrobes and a working desk along the wall, and putting the bed and TV in the center. The project was not changed much: only doorways to the kitchen and bedroom were removed, and part of the corridor was converted into a wardrobe.
The walls were finished with wallpaper for painting with wood texture added. The walls were partially decorated with dark ceramic granite, and the rest left white to visually expand the space.
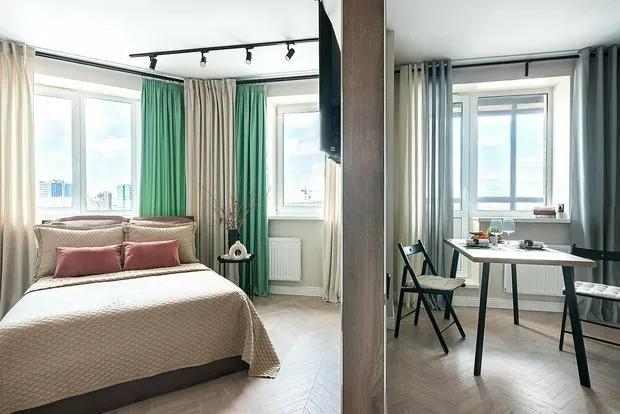
Kitchen
A standard kitchen set was purchased at IKEA. Its lower base, located under the TV, was adjusted to fit the width of the wall by reducing the right frame.
Everything necessary is here, except for an oven, and due to the small dimensions of the worktop, only a two-burner stove was chosen.
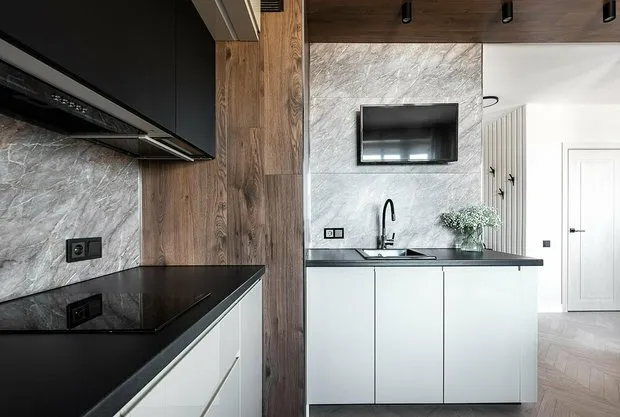
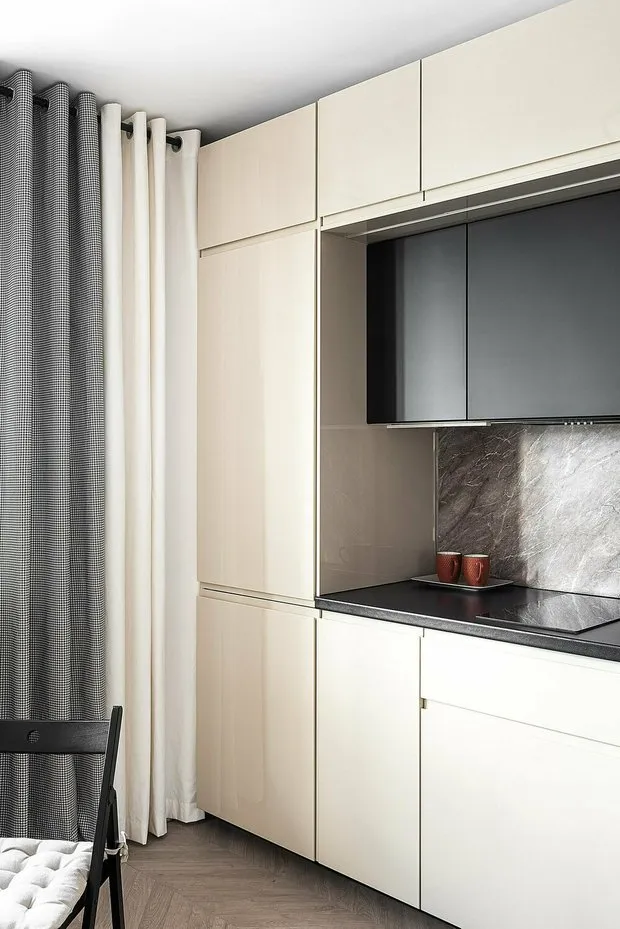
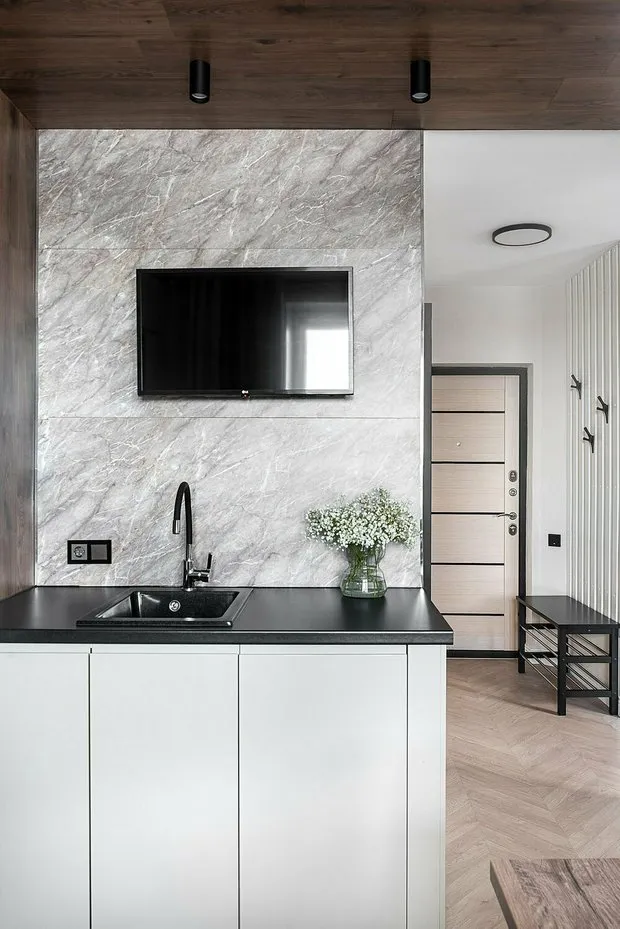
Living Room and Bedroom
A bed with coffee-colored velvet upholstery, custom-made, was placed in the room. Its headboard is at the same level as the windowsill. Elena plans to place a sofa for guests on the kitchen side.
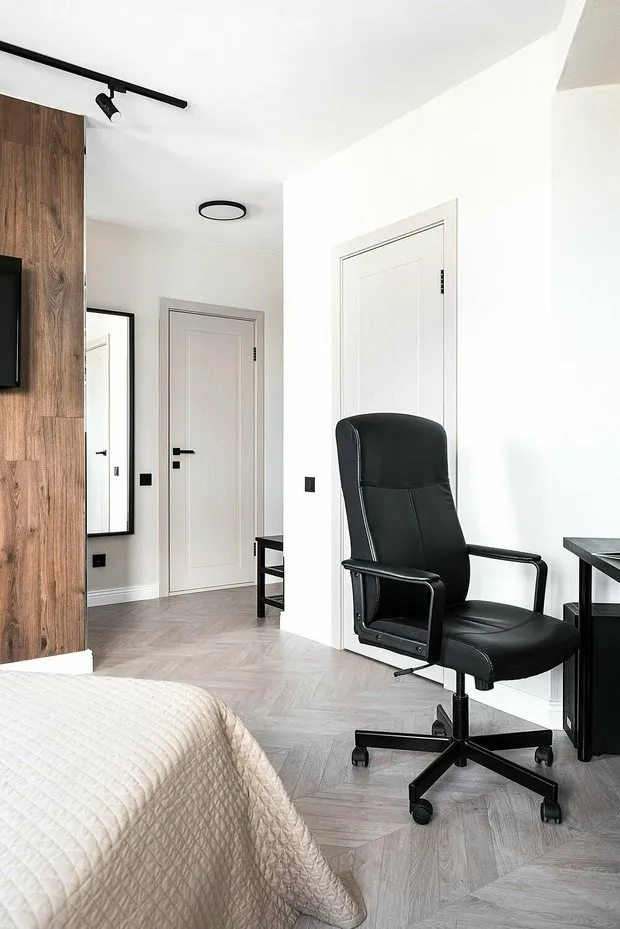
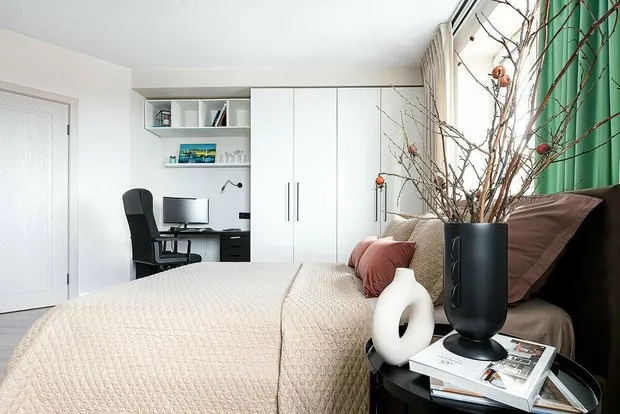
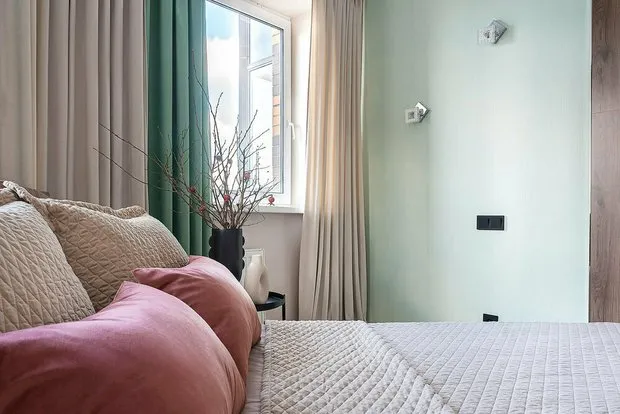
Bathroom
The bathroom is combined, and everything fits in it: a toilet with installation, shower, sink with cabinet and mirror, washing machine, water heater, and wardrobe. The access to the water heater was covered with a poster.
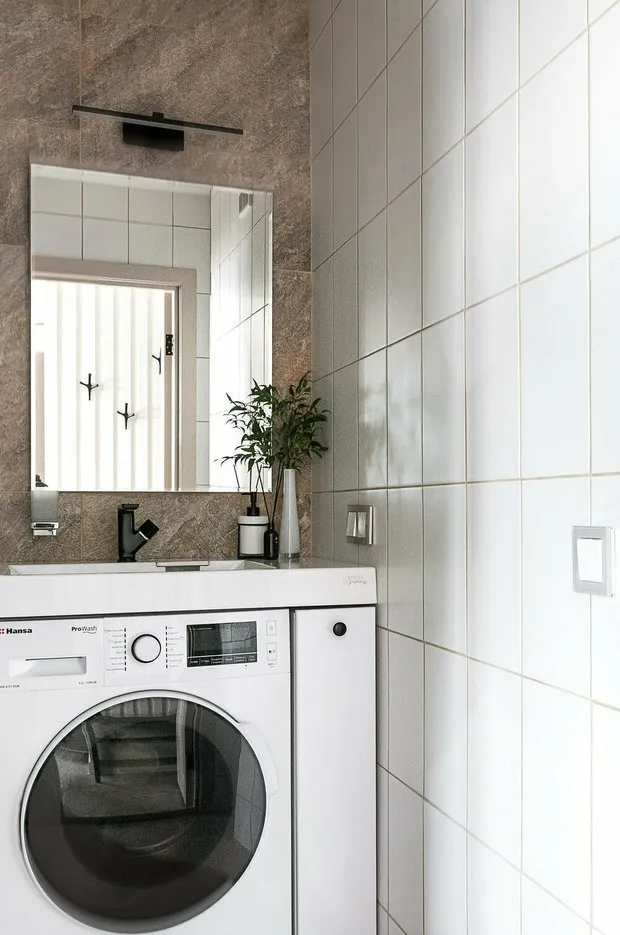
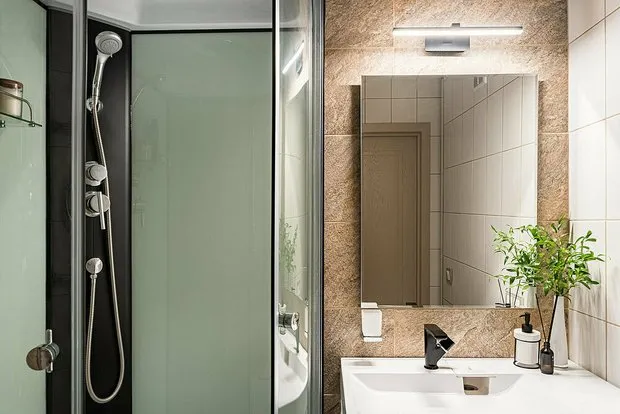
Storage
All storage systems were fully masked using light tones in the interior. The design was based on the dimensions of IKEA furniture.
Closed storage systems include wardrobes by the bed, wardrobe, kitchen cabinet, and a drawer in the bathroom. Some cabinets were fitted with lighting on opening to easily access necessary items at night.
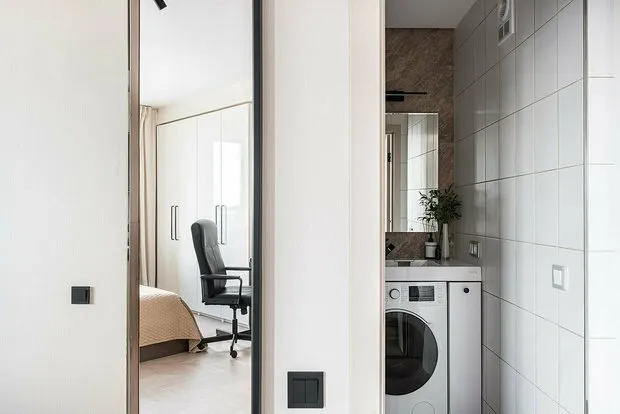
More articles:
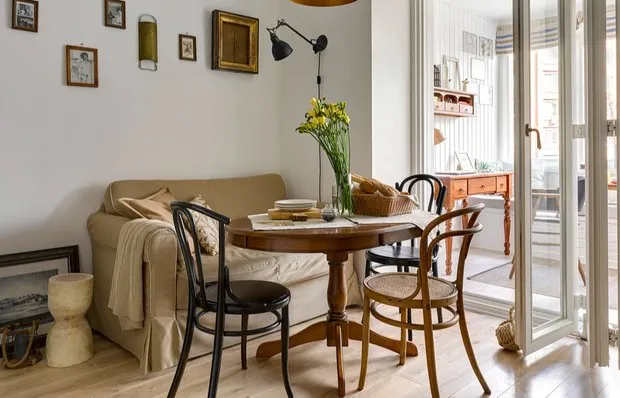 How a Designer Created the Atmosphere of an Old-Style House in a New Building
How a Designer Created the Atmosphere of an Old-Style House in a New Building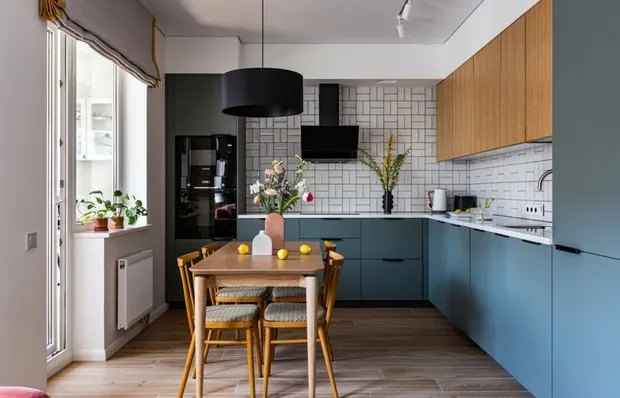 Planning a Renovation: Budget, Stages, and Pro Tips for Apartment Finishing
Planning a Renovation: Budget, Stages, and Pro Tips for Apartment Finishing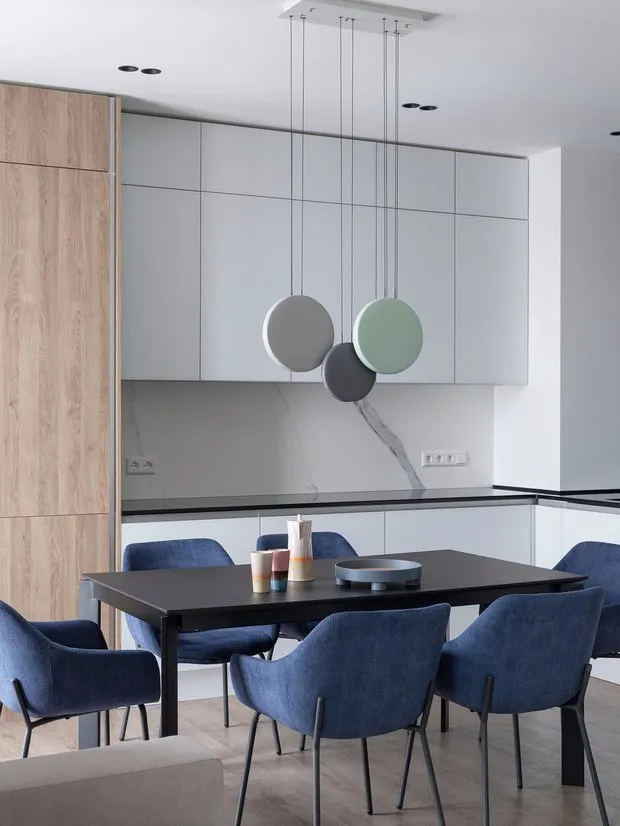 Large Format Ceramic Tile in Interior Design: 6 Real Examples
Large Format Ceramic Tile in Interior Design: 6 Real Examples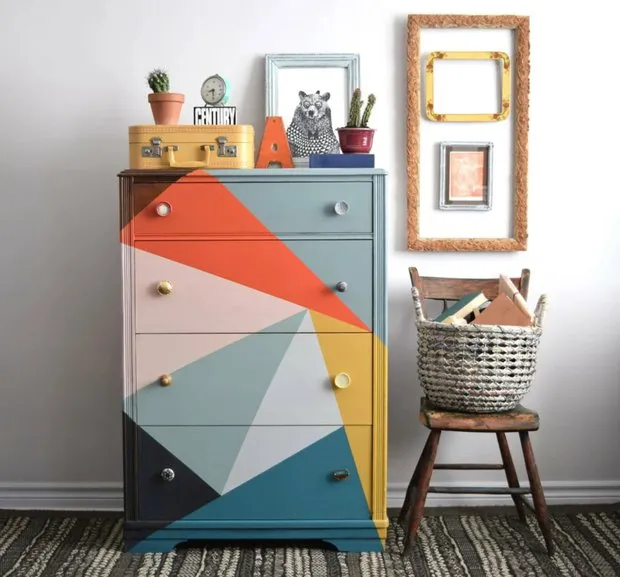 How to Upgrade a Rental Apartment Cheaply: Checklist of Practical Solutions
How to Upgrade a Rental Apartment Cheaply: Checklist of Practical Solutions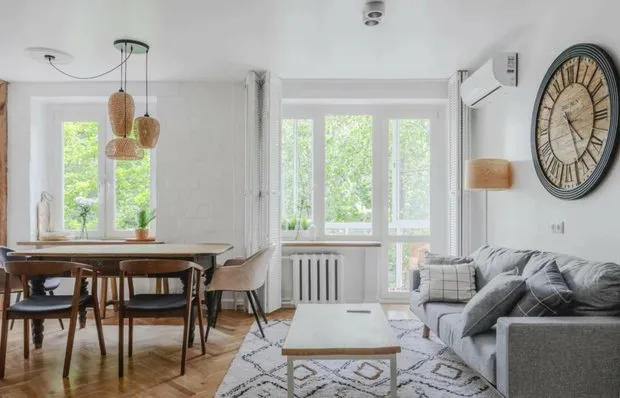 Warm Barcelona in a Soviet Khrushchyovka: Before and After Renovation Breakdown in a Typical Dump
Warm Barcelona in a Soviet Khrushchyovka: Before and After Renovation Breakdown in a Typical Dump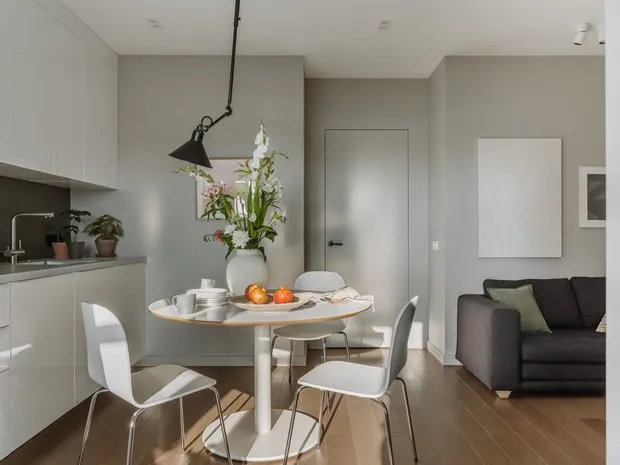 Designer Reveals How to Achieve Stylish Apartment Renovation on a Small Budget
Designer Reveals How to Achieve Stylish Apartment Renovation on a Small Budget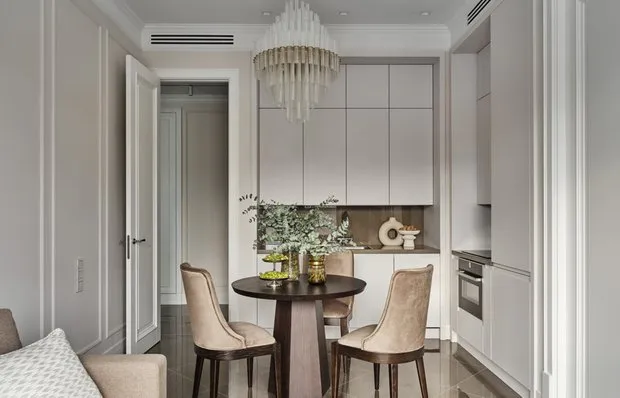 How a Designer Visually Expanded a 62 m² Apartment Using Finishing Touches
How a Designer Visually Expanded a 62 m² Apartment Using Finishing Touches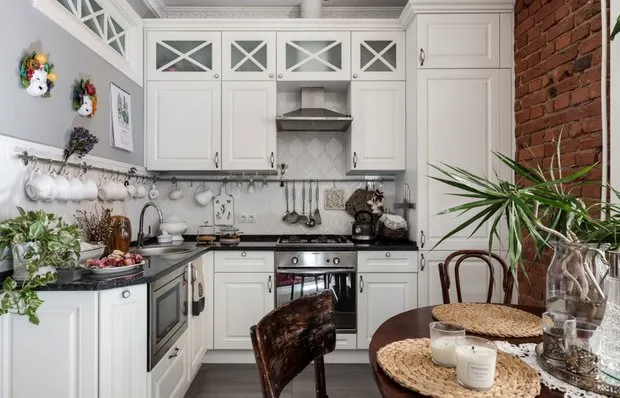 How to Plan a Renovation to Avoid Wasting Money and Stress
How to Plan a Renovation to Avoid Wasting Money and Stress