There can be your advertisement
300x150
See How a 'Dead' Standard Two-Room Apartment Was Transformed by a Professional
Before renovation photos will shock you
Architect Marina Pavlova designed a cozy interior for a 55-square-meter two-bedroom apartment in an 80s panel building in St. Petersburg. The minimalist design combines strictness with warmth, comfort, and minimalism to create a very comfortable living space. We tell the details.
Layout
The building is panel, so a major renovation was impossible. Two living rooms were converted into the parents' bedroom and child's room, while the kitchen remained isolated. Additional partitions allowed for a walk-in closet and built-in storage systems.
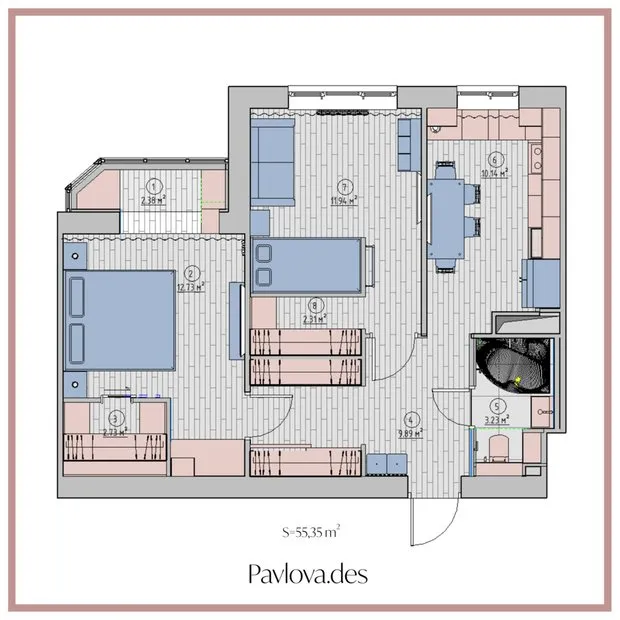
Kitchen
The homeowner requested a large workspace on the kitchen, as the family loves to invite guests and serve them delicious dishes. Therefore, the cabinet was placed in a G-shape along the long wall and the wall with the window. Upper cabinets were made solid white — they appear less bulky.
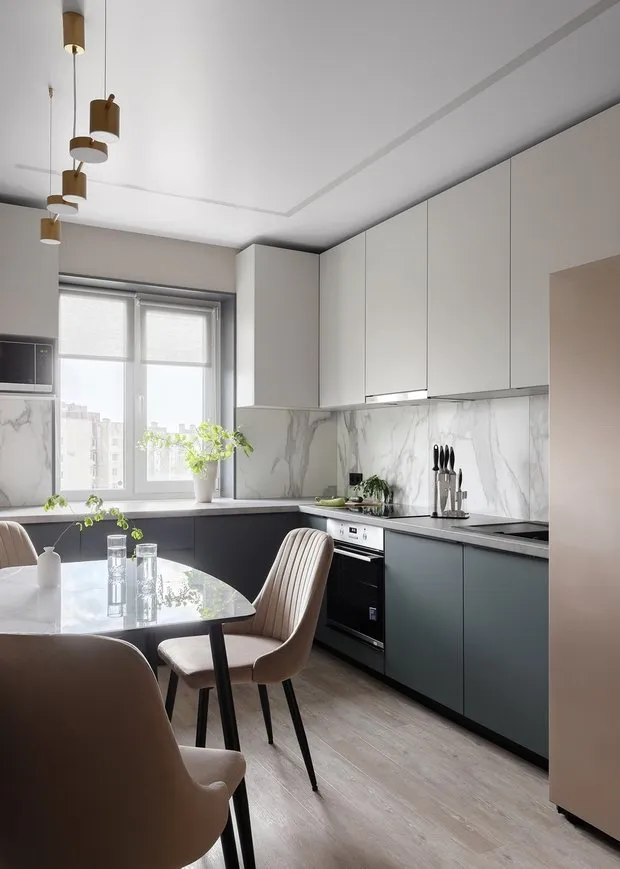
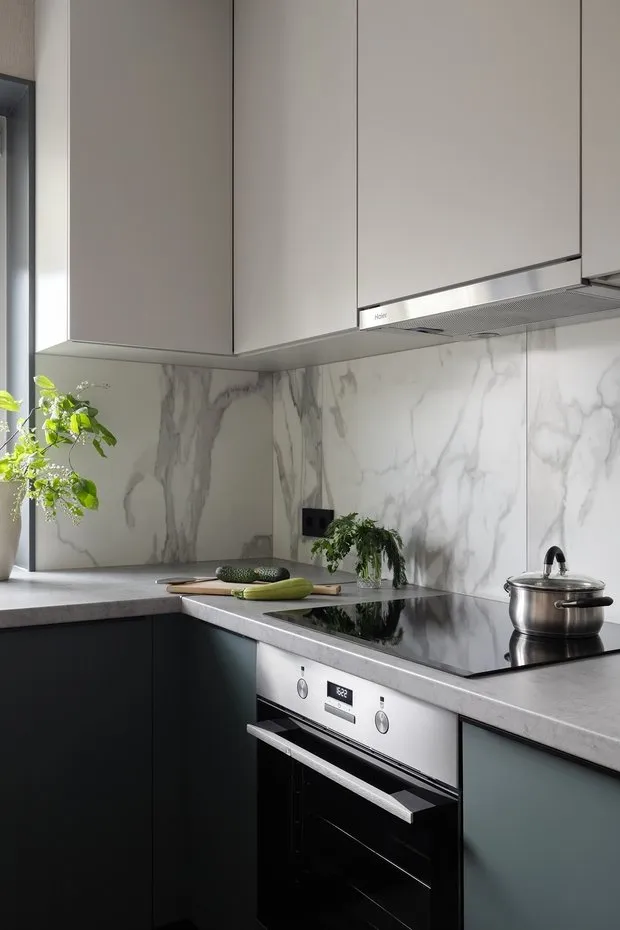
Ceramic granite in marble style was chosen for the kitchen area.
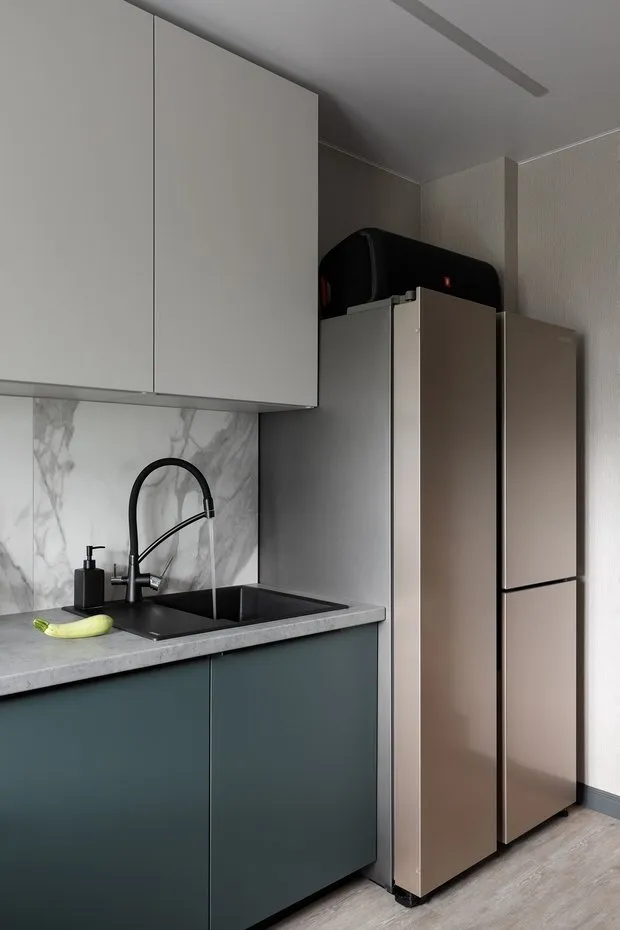
Bedroom
In the bedroom, space was expanded by removing a window sill between the room and balcony. This solution allowed more light into the room.
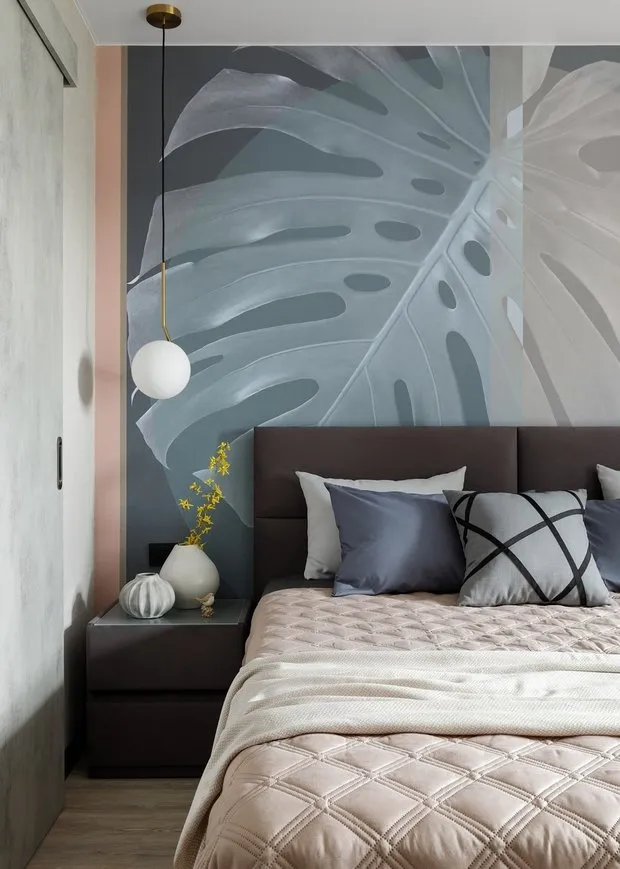
A leaf-pattern photo panel was placed above the bed in the bedroom. Other walls were painted in soft tones.
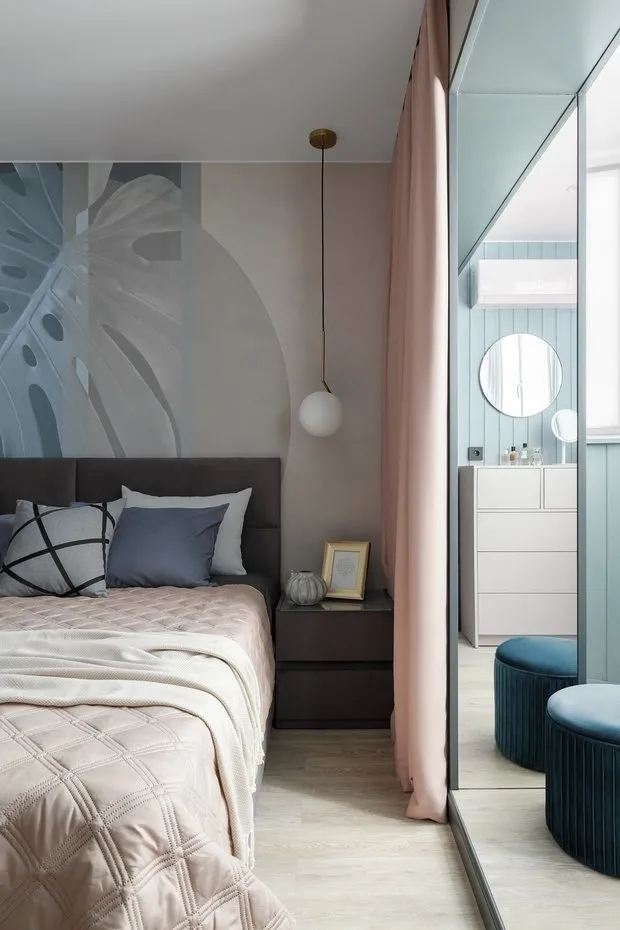
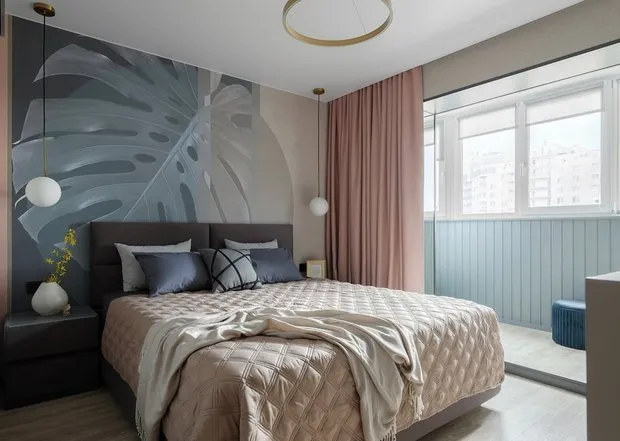
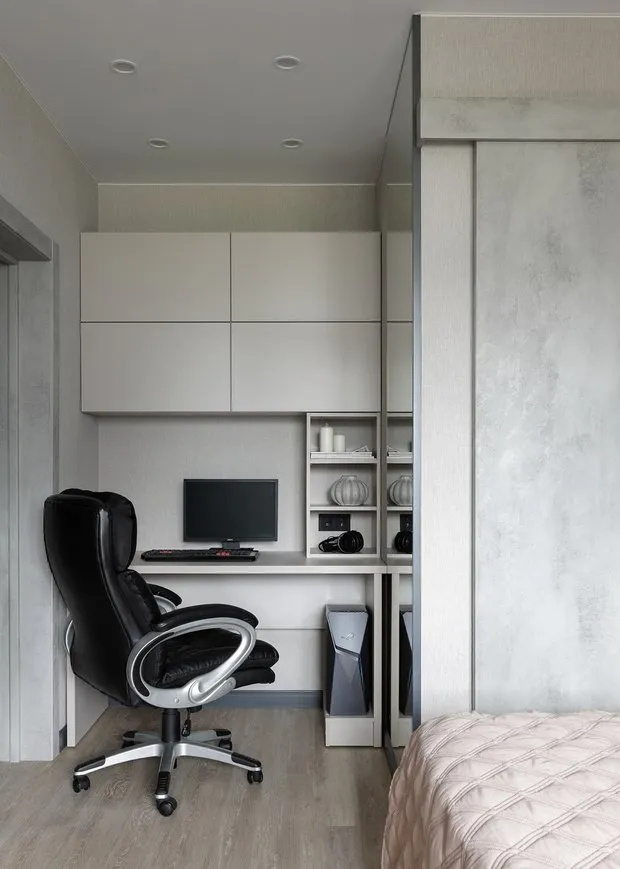
Besides the walk-in closet, there was enough space in the bedroom for a full workstation with storage systems.
Child's Room
The son’s room was divided into several functional zones: in addition to sleeping space, there is a sofa bed, a table and chair for drawing, and an open toy storage system.
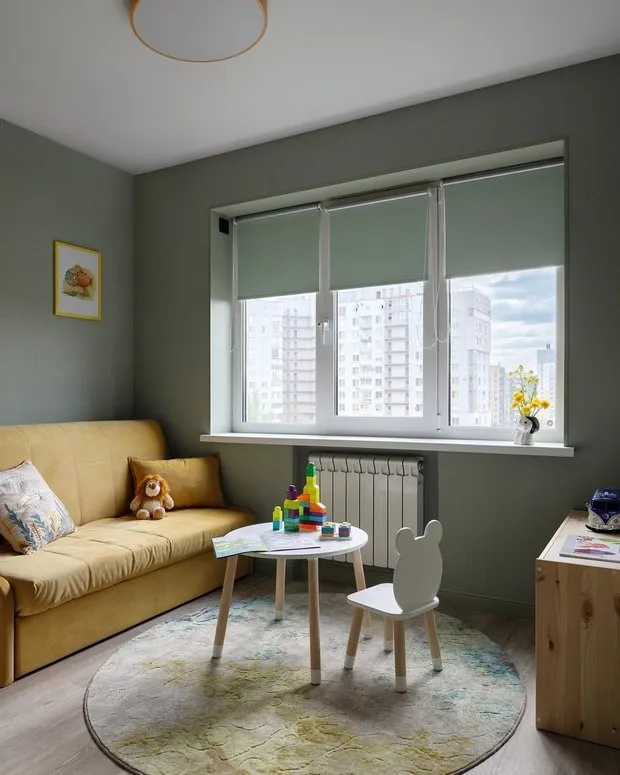
Wallpaper in several colors was used to zone the space.
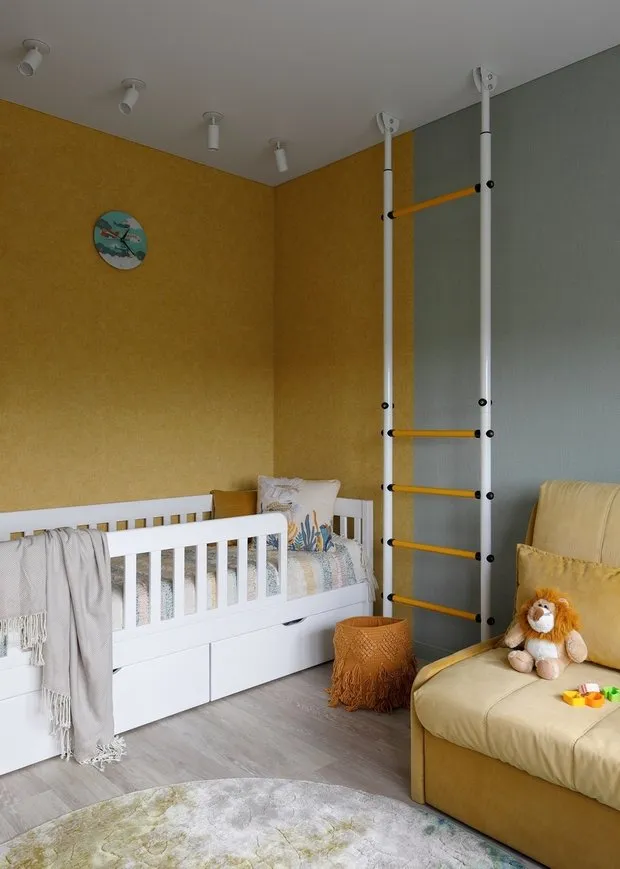
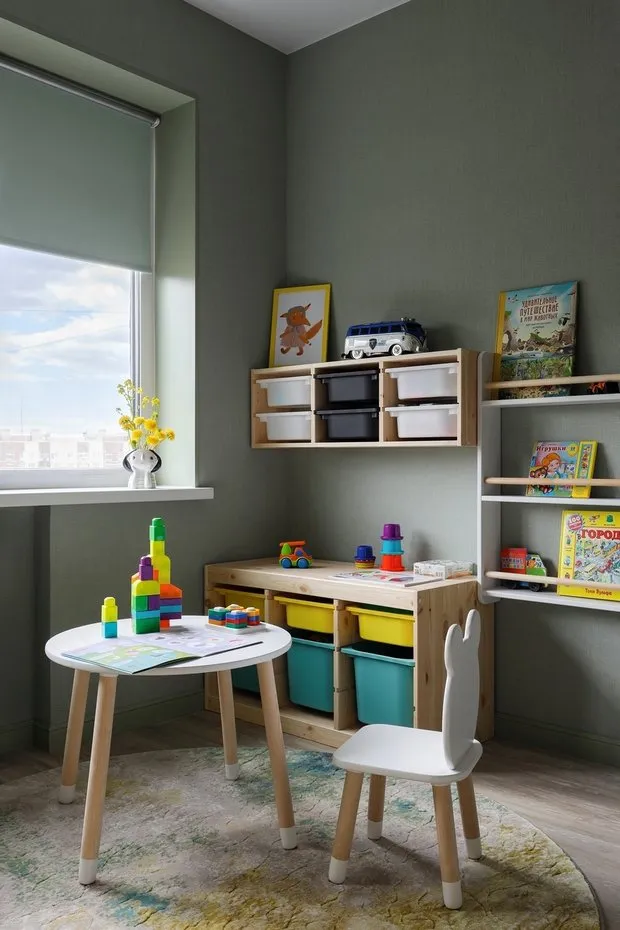
Bathroom
The bathroom was combined to maximize space. An alcove bathtub was installed — one of the clients' wishes.
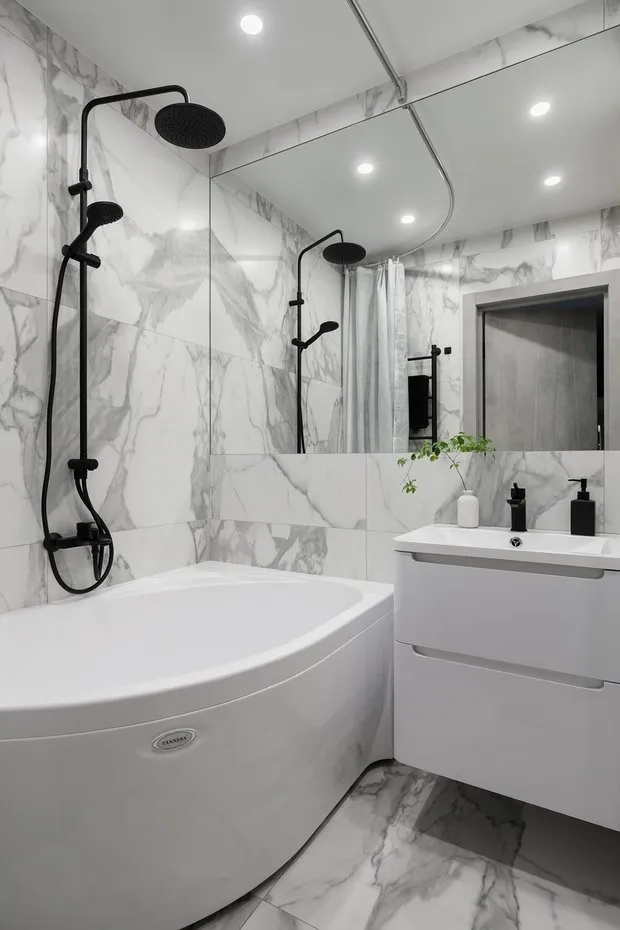
Marble-style ceramic granite was used on the walls. Light finishing visually expands the space, while pink accents on the facades add warmth and comfort.
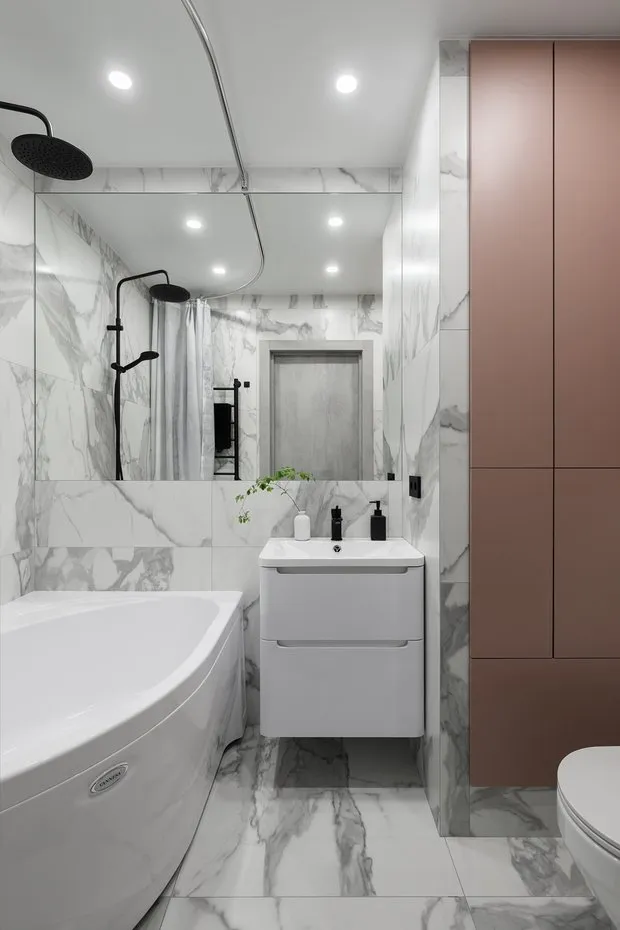
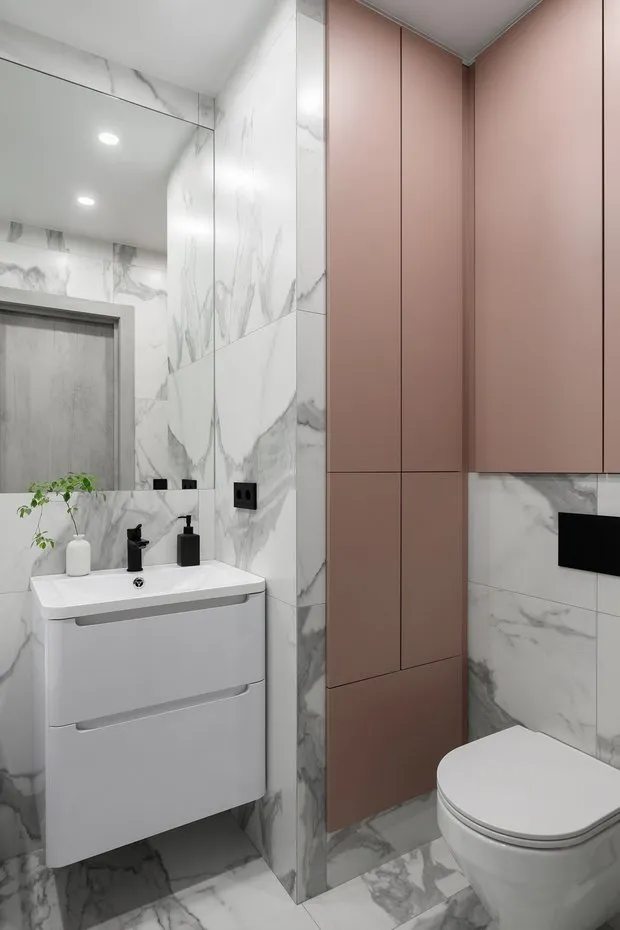
Entrance Hall
The entrance hall is very minimalist. Instead of standard storage systems, hooks were installed on rails.
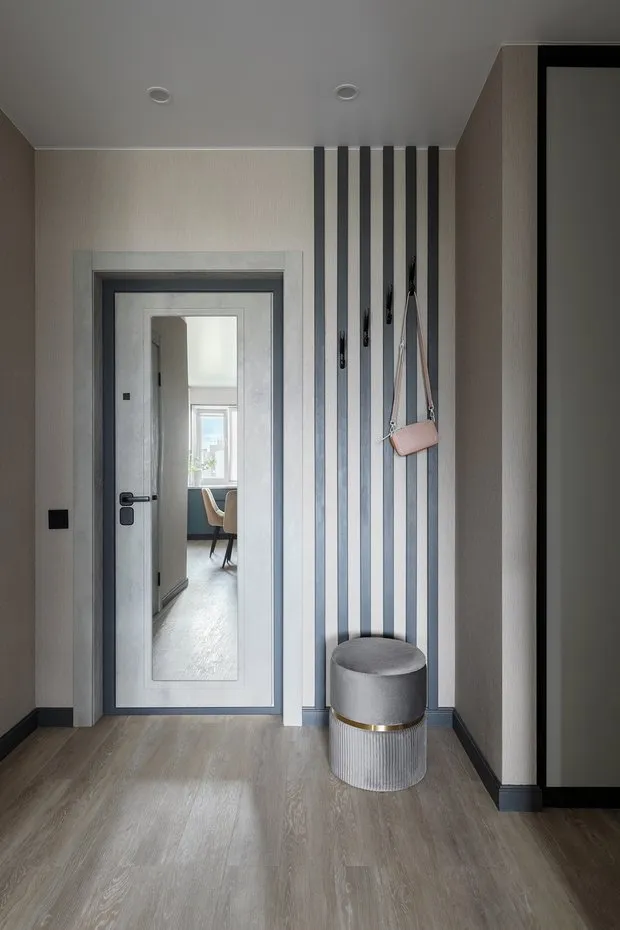
Photographer: Maxim Maximov
Stylist: Svetlana Okulova
Before renovation photos:
Brands featured in the project
Bedroom
Finish: photo panel, Interiume unit 3
Flooring: Tarkett
Furniture: bed and nightstands, Askona
Decor and textiles: white vases, Tatiana Petrova; textile, decor studio 'Art of Living Beautifully'
Lighting: chandelier, Maytoni; pendant light, Freya
Doors: Estet Model Perfect P19
Child's Room
Lighting: ceiling chandelier, Loft it
Decor and textiles: illustrations by Elena Mirilenko; children's textile, 'Stockmann'
Bathroom
Finish: ceramic granite, Baldocer
Plumbing fixtures: bathtub, Radomir; mixer with shower for bathtub, toilet, sink mixer, all — AM.PM; hygiene shower, Stworki; installation, TECE
Furniture: vanity unit, Stworki
Kitchen
Plumbing fixtures: refrigerator, Samsung
Sink: Omoikiri
Worktop: Egger
Decor: white vases, Tatiana Petrova
Would you like your project to be published on our website? Send interior photos to wow@inmyroom.ru
More articles:
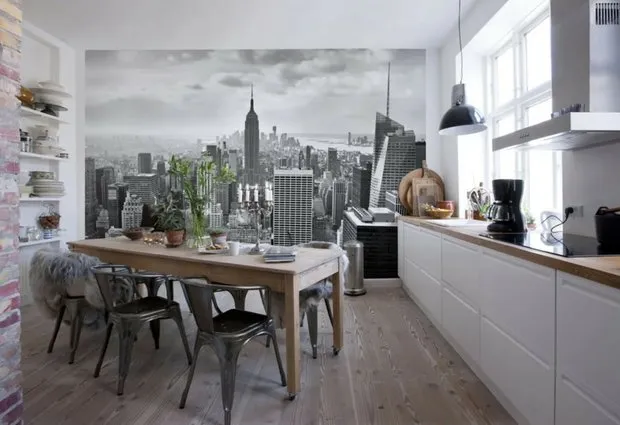 6 Things That Devalue Your Kitchen and Ruin the Interior
6 Things That Devalue Your Kitchen and Ruin the Interior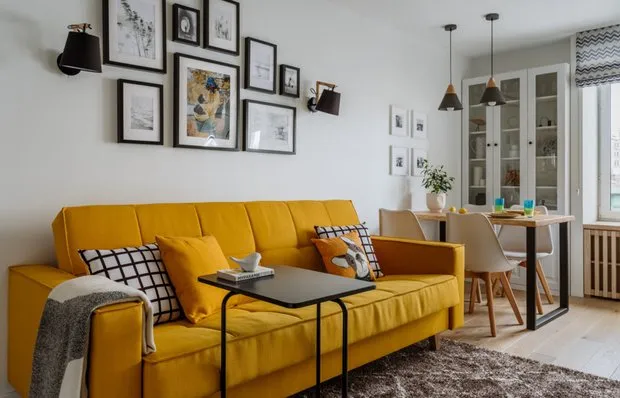 Psychologist Reveals Why Some People Are Annoyed by Clutter While Others Aren't
Psychologist Reveals Why Some People Are Annoyed by Clutter While Others Aren't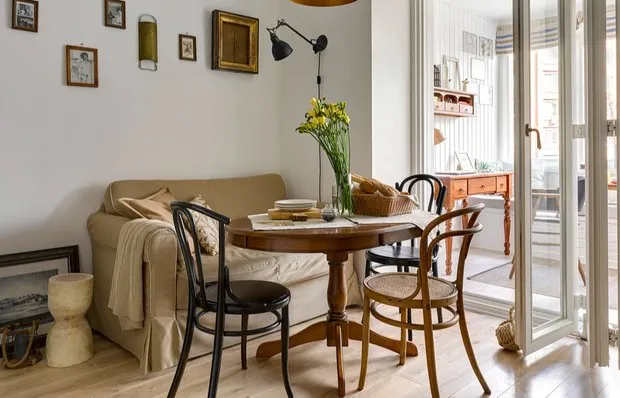 How a Designer Created the Atmosphere of an Old-Style House in a New Building
How a Designer Created the Atmosphere of an Old-Style House in a New Building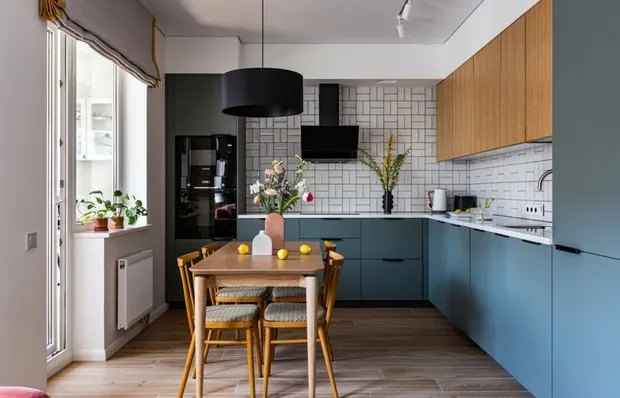 Planning a Renovation: Budget, Stages, and Pro Tips for Apartment Finishing
Planning a Renovation: Budget, Stages, and Pro Tips for Apartment Finishing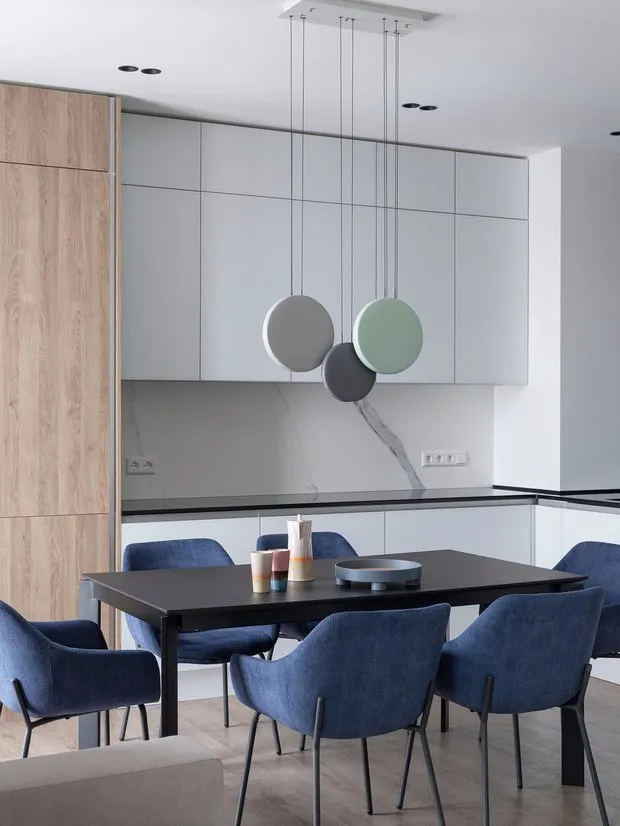 Large Format Ceramic Tile in Interior Design: 6 Real Examples
Large Format Ceramic Tile in Interior Design: 6 Real Examples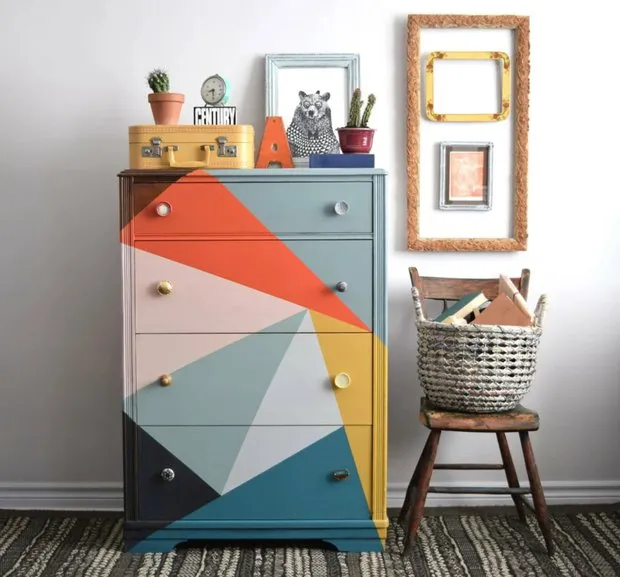 How to Upgrade a Rental Apartment Cheaply: Checklist of Practical Solutions
How to Upgrade a Rental Apartment Cheaply: Checklist of Practical Solutions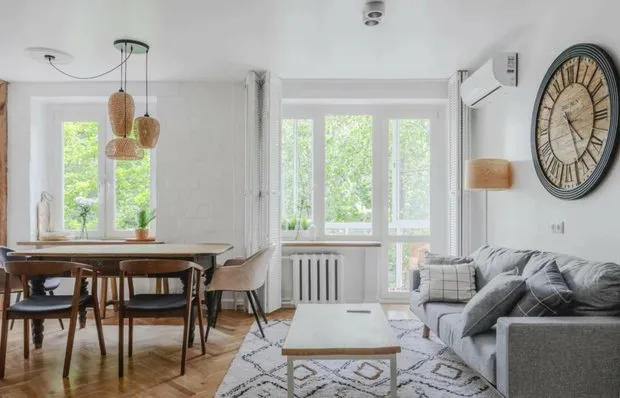 Warm Barcelona in a Soviet Khrushchyovka: Before and After Renovation Breakdown in a Typical Dump
Warm Barcelona in a Soviet Khrushchyovka: Before and After Renovation Breakdown in a Typical Dump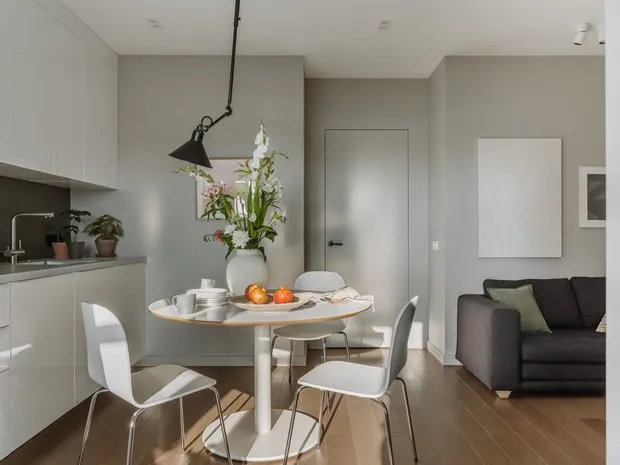 Designer Reveals How to Achieve Stylish Apartment Renovation on a Small Budget
Designer Reveals How to Achieve Stylish Apartment Renovation on a Small Budget