There can be your advertisement
300x150
Top 5 Small but Very Stylish Bathrooms in Khrushchyovkas
Examples of how Russian designers managed to turn cramped bathrooms into cozy modern spaces
If you think that a khrushchyovka cannot be comfortable and functional, take a look at our collection of great micro-bathrooms. Russian designers prove that even typical Soviet panel buildings have great potential.
Cozy Bathroom with Thoughtful Functionality
The designer expanded the standard combined bathroom in a khrushchyovka by using the corridor. As a result, 4.6 m² was enough to make the space functional, without protruding corners or empty areas. On this area, they placed a shower, sink, washing machine, installed toilet, and many storage spaces.
Inside the shower, a full-length mirror was installed on one wall — a stylish and convenient solution. The minimalist black-and-white palette was softened with ceramic granite in the style of aged wood — this makes the interior look cozier. Plaited laundry baskets, bamboo accessories, and textiles matching the color scheme help create a relaxing atmosphere.
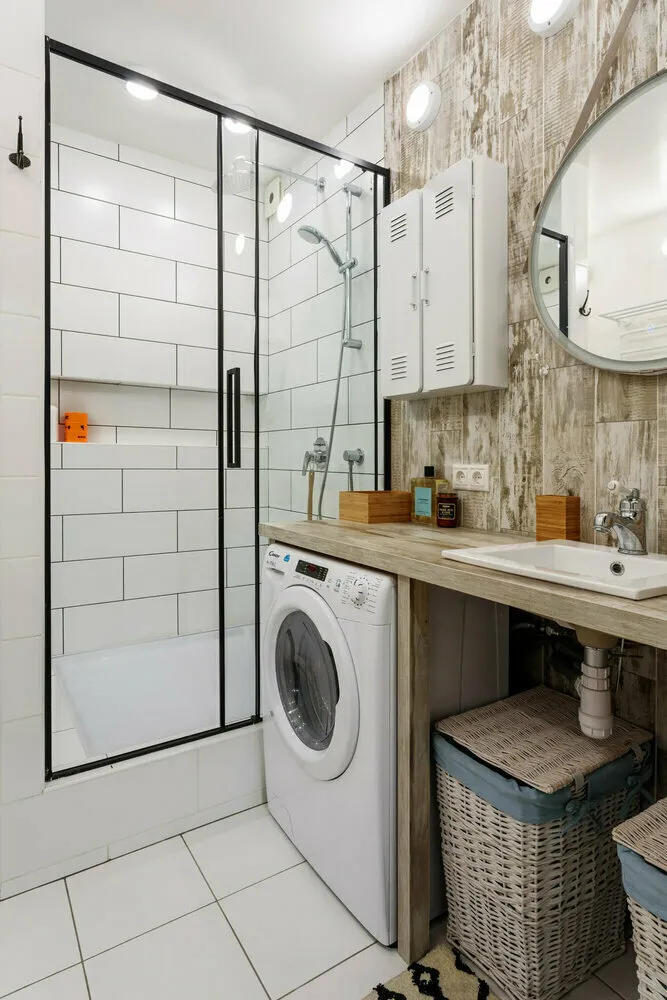 Design: Pavel Foteev
Design: Pavel FoteevView the full project
Airy Interior of a Small Bathroom
They didn’t combine the bathroom — that would mean additional costs, and they wanted to avoid those. The bathroom area remained unchanged at 2.8 m². Nevertheless, it was possible to fit a toilet, washing machine, full bathtub, sink, and several storage areas. To visually lighten the interior, a wall-mounted vanity was chosen and complemented with a mirrored cabinet with backlighting.
A spacious cabinet was placed above the washing machine, where household chemicals and textiles can be hidden. In the shower zone, a small shelf was provided for hygiene product containers — everything is within reach and no need to stretch far. LED lights were installed for illumination.
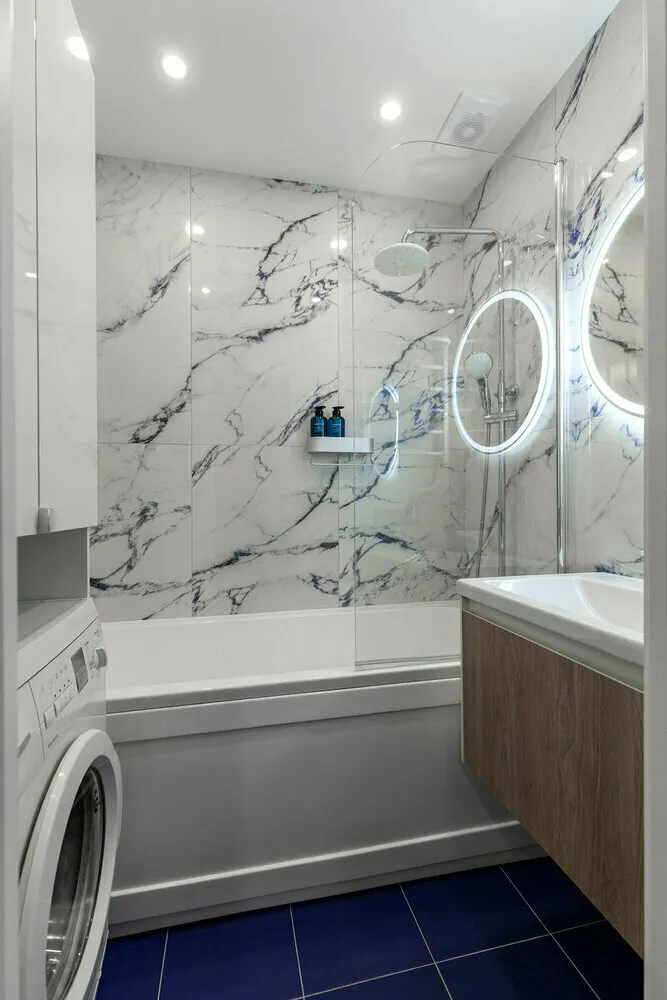 Design: Maria Sokolova
Design: Maria SokolovaView the full project
A Tiny Bathroom with an Unusual Window
The bathroom area is only 2.7 m², yet it features full storage systems — a vanity unit with drawer units under the sink and a built-in cabinet above the toilet installation.
For wall cladding, rectangular white tiles were used, and one wall was painted with moisture-resistant white paint. The floor is covered with contrasting black hexagonal mosaic. The sink countertop is made of natural oak.
Another highlight of this interior is a round window between the kitchen and bathroom, which echoes the mirror with the same green frame.
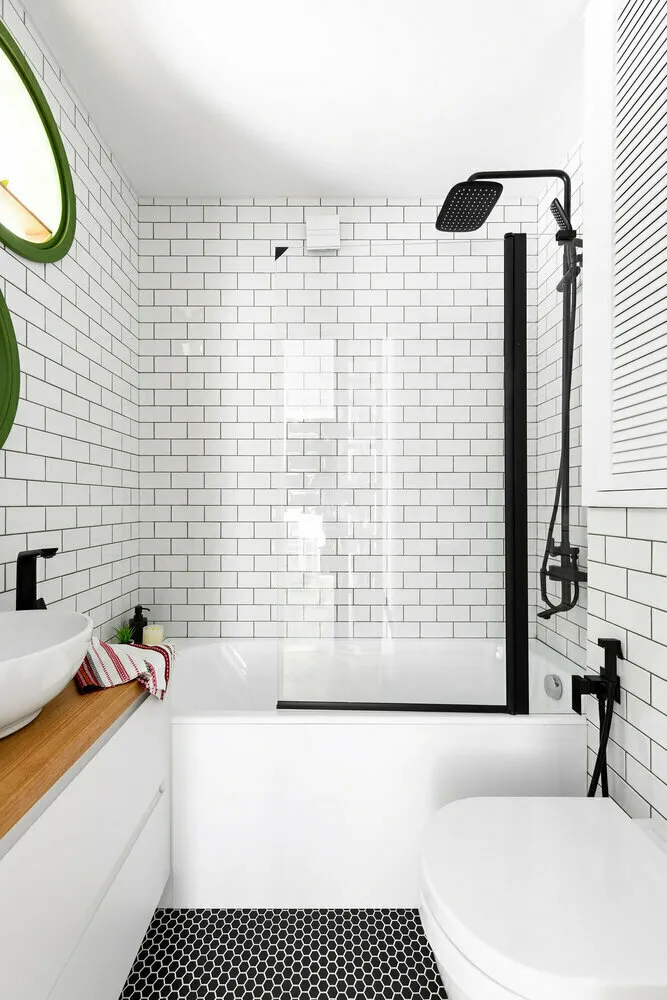 Design: Bureau ‘ArkhOsnova’
Design: Bureau ‘ArkhOsnova’View the full project
Lacquered Bathroom Interior for Relaxation
To maximize space usage, the bathroom was merged. This allowed fitting a bathtub, vanity unit with sink, mirrored cabinet, and toilet with hidden installation on just 3 m².
Light tones were chosen as the base, and to make the interior more interesting, white tiles from Kerama Marazzi were mixed with tiles resembling terrazzo from Spanish brand Wow. These contain the same blue and terracotta shades as in the whole apartment.
Chrome mixer taps were chosen — they barely show against neutral décor. The mirror cabinet serves two functions and thus saves space in a small room.
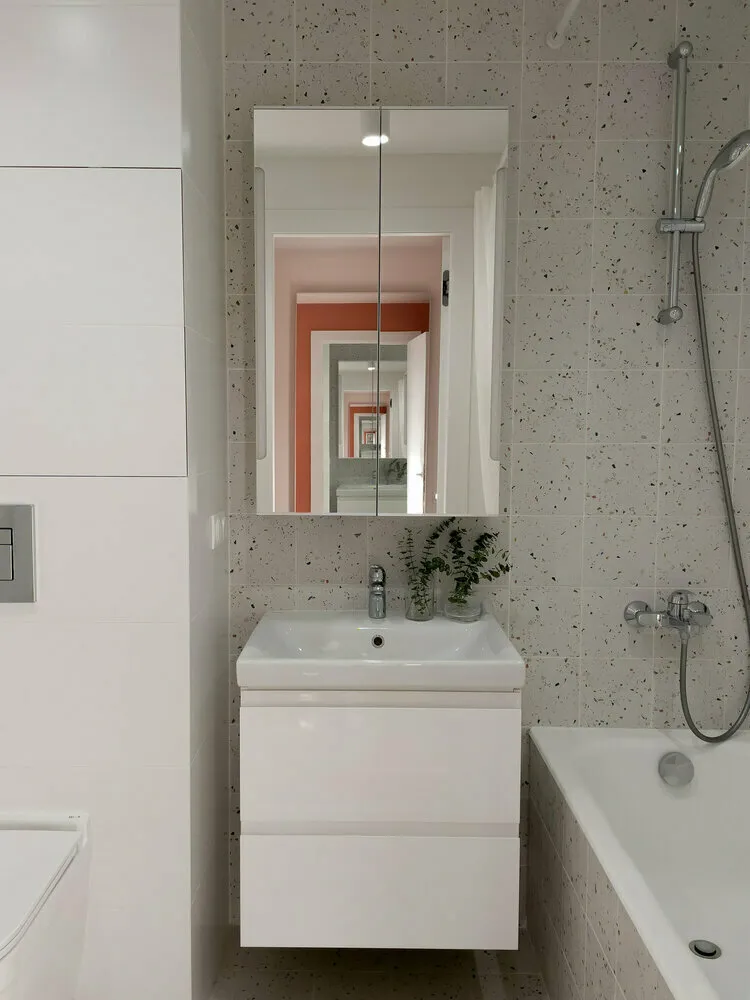 Design: Anastasia Khamalevskaya
Design: Anastasia KhamalevskayaView the full project
Graphic Bathroom Interior Without Large Expenses
The designer created a dream bathroom without spending a large budget. A full renovation in the bathroom was done about twenty years ago, but when they wanted quick changes, a budget-friendly and unusual solution was used — just paint the tiles and the tongue-and-groove ceiling. The result was highly satisfying: a bright and visually light space.
Incidentally, achieving the effect of a stylish space helped with a couple more design tricks. The first is the contrast between white and black tones, which gives the bathroom a graphic look and reminds of Scandinavian interiors. The second trick is using décor in the bathroom room. Yes, it also belongs here! Photo frames, beautiful storage containers, and baskets make the setting more cozy.
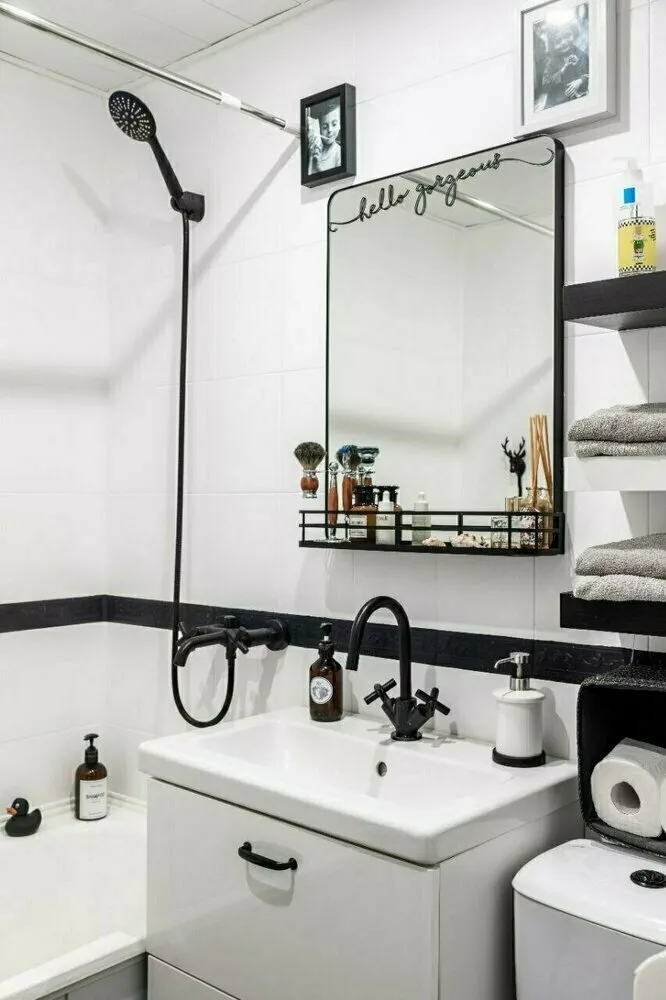 Design: Tatiana D'yachuk
Design: Tatiana D'yachukView the full project
Cover photo: Tatiana D'yachuk’s project.
More articles:
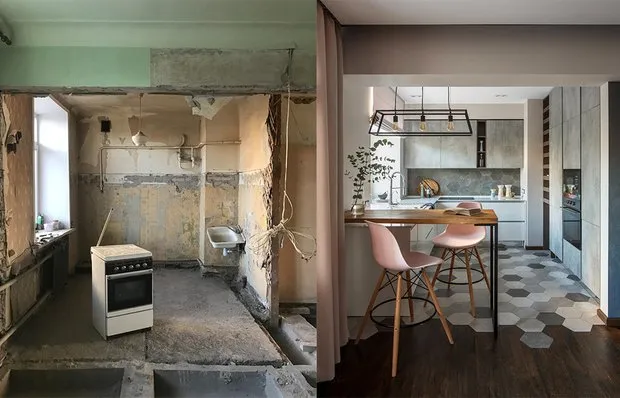 Repair Timeline: Expert Reveals 7 Key Steps
Repair Timeline: Expert Reveals 7 Key Steps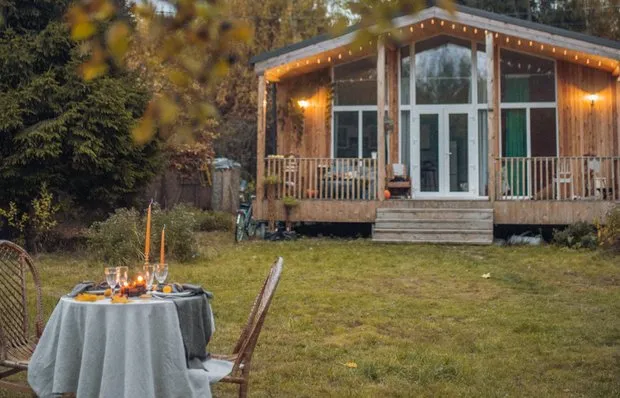 How to Choose a Plot for Construction: A Pro's Checklist
How to Choose a Plot for Construction: A Pro's Checklist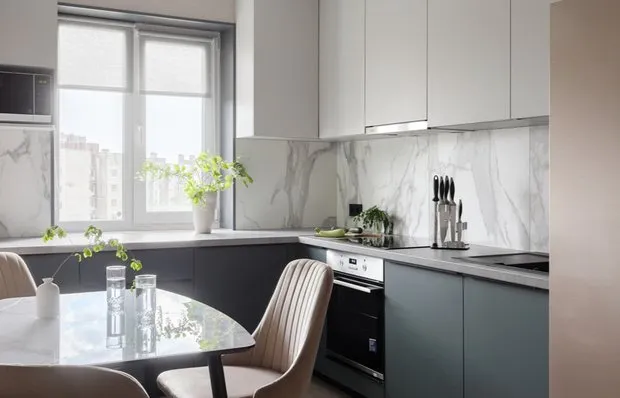 See How a 'Dead' Standard Two-Room Apartment Was Transformed by a Professional
See How a 'Dead' Standard Two-Room Apartment Was Transformed by a Professional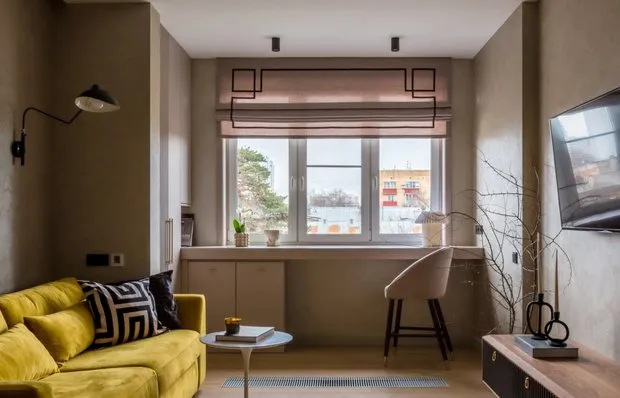 5 Great Design Ideas for Storage Systems in an Apartment
5 Great Design Ideas for Storage Systems in an Apartment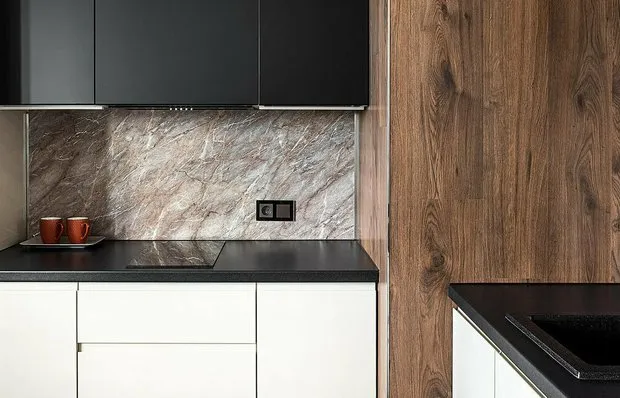 Budget Designer Renovation in a 35 m² Studio Done by Ourselves
Budget Designer Renovation in a 35 m² Studio Done by Ourselves How to Choose Lighting for the Living Room: 5 Designer Tips
How to Choose Lighting for the Living Room: 5 Designer Tips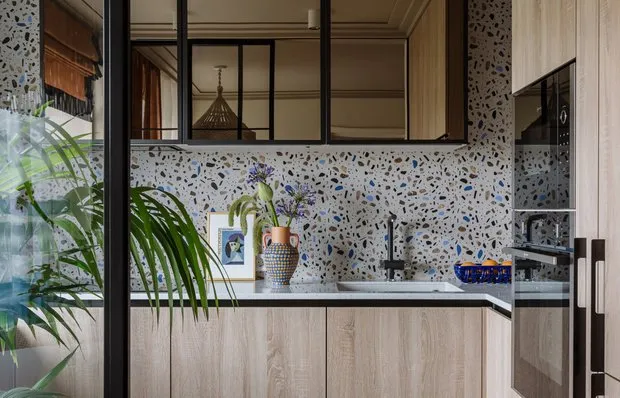 6 Cool Designer Solutions for a Wow Interior
6 Cool Designer Solutions for a Wow Interior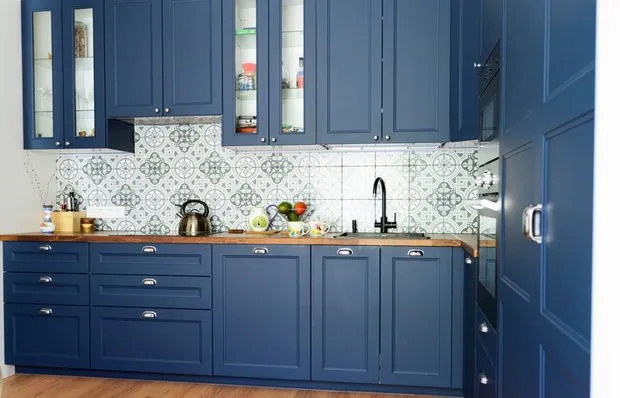 How to Achieve Stylish Renovation in a New Building and Save Money
How to Achieve Stylish Renovation in a New Building and Save Money