There can be your advertisement
300x150
8 Cool Tips to Transform a Basic Interior into a Designer One
We analyze great ideas from our project that you can adopt
Architect Tatyana Grigoryeva decorated a three-room apartment for her family together with her colleague-architect Sondra Baloian. We collected the most interesting ideas that distinguish a designer interior from an ordinary one. Take note.
Kitchen Cabinet Up to the Ceiling
It's not enough just to "extend" the cabinet up to the ceiling, it is also important to calculate a small drop that allows for a beautiful placement of the ceiling cornice and avoids dust accumulation.
Symmetric Placement of Cabinets
Another detail that sets a designer kitchen apart from a regular one ordered in a showroom is the symmetric placement of cabinets, which brings harmony to the interior. Note that in this project, symmetry was arranged in the upper row: the axis passes through the built-in microwave.
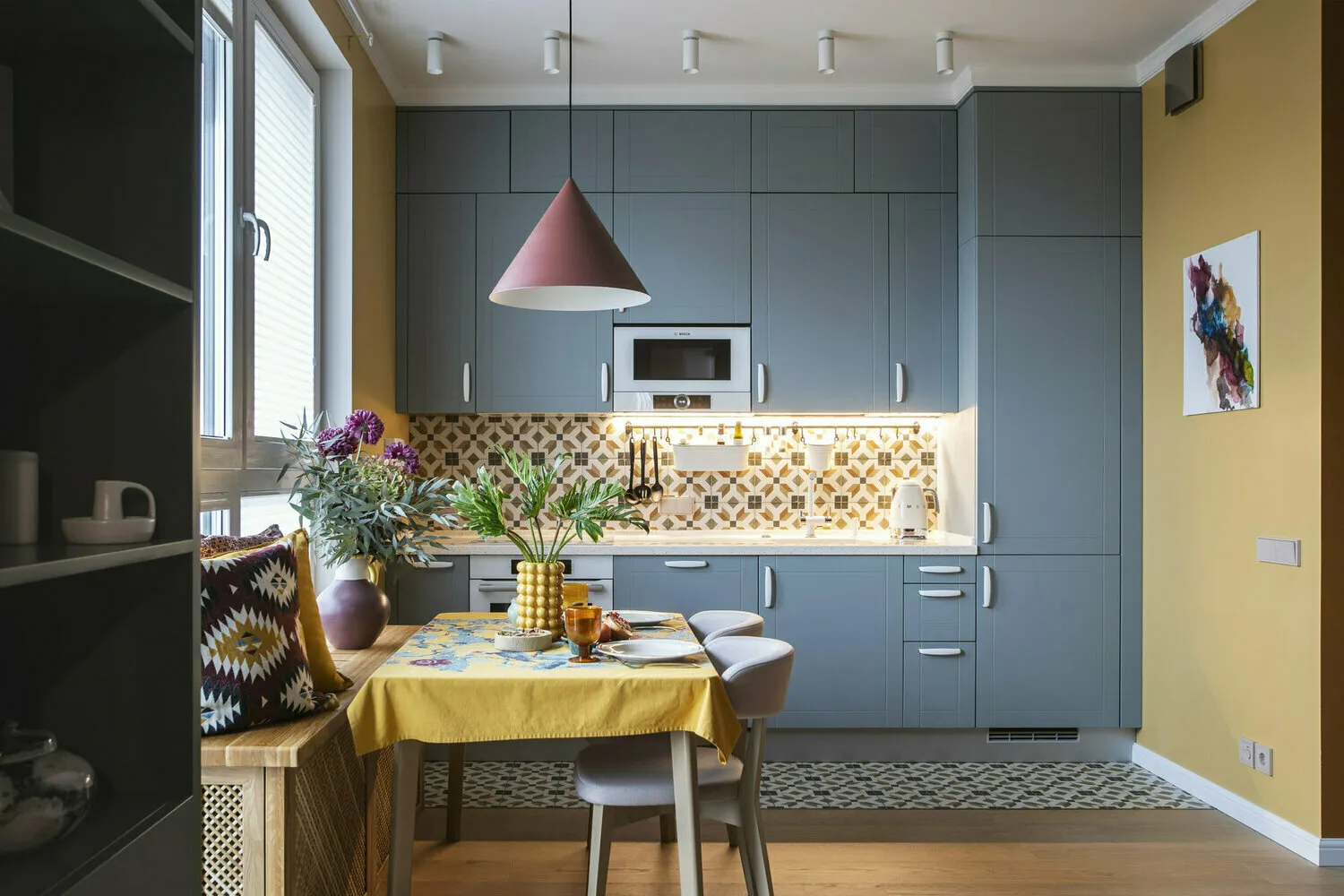
Furniture Arrangement Considering Life Scenarios
Designers paid attention to the placement of the table: it can be moved close to the window on a regular day or freed up space for dancing during a party. If a friendly dinner is planned, the table can be moved to the center and arranged. The hostess placed an additional "formal" chandelier here.
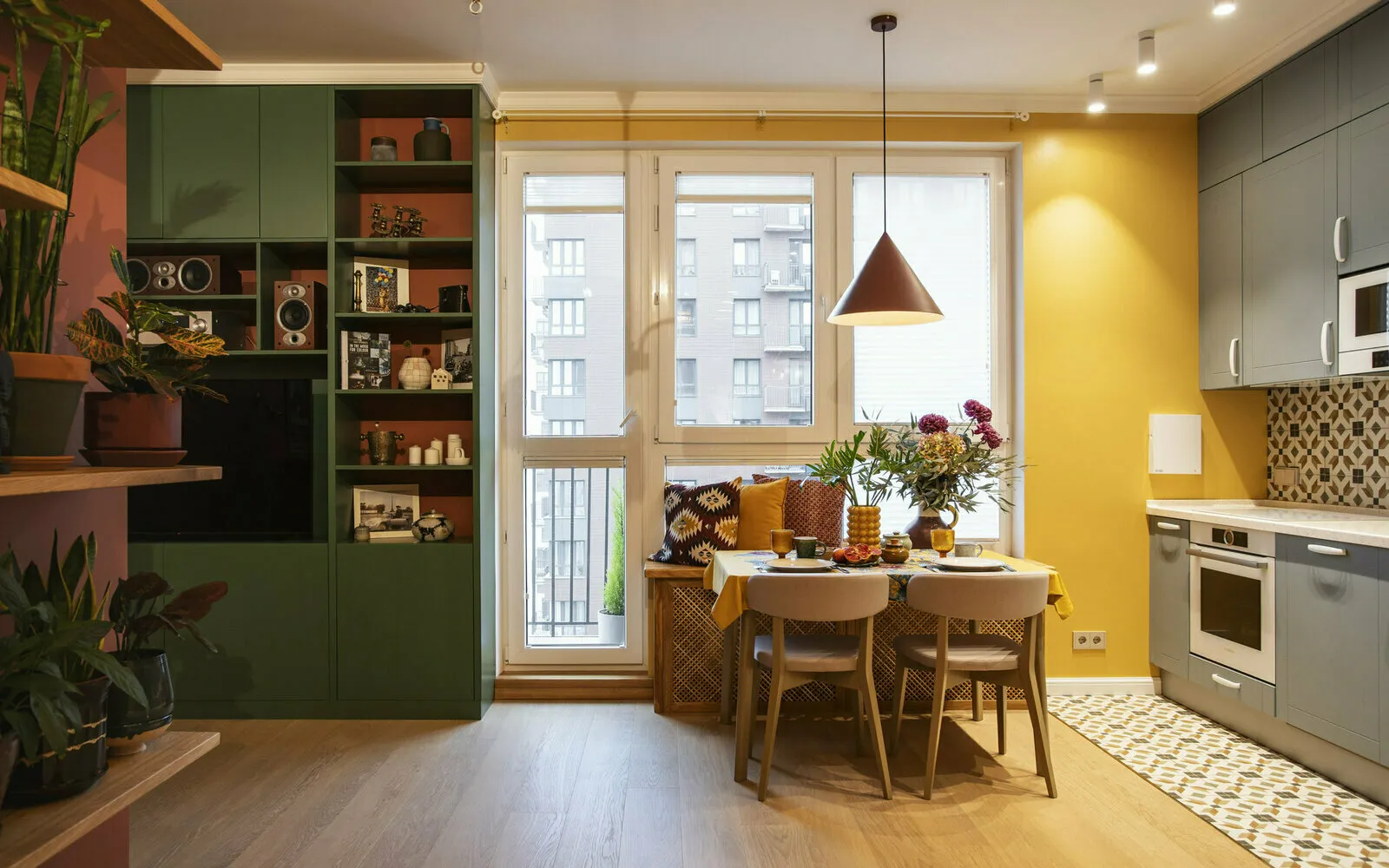
Decorative Treatment of Load-Bearing Column
A load-bearing wall is a given in many apartments, and it cannot be removed. You can try to hide or cover it, but it's better to turn it into an advantage. For example, place shelves with live plants and decor on it. Believe us, some people even deliberately create partitions to do this.
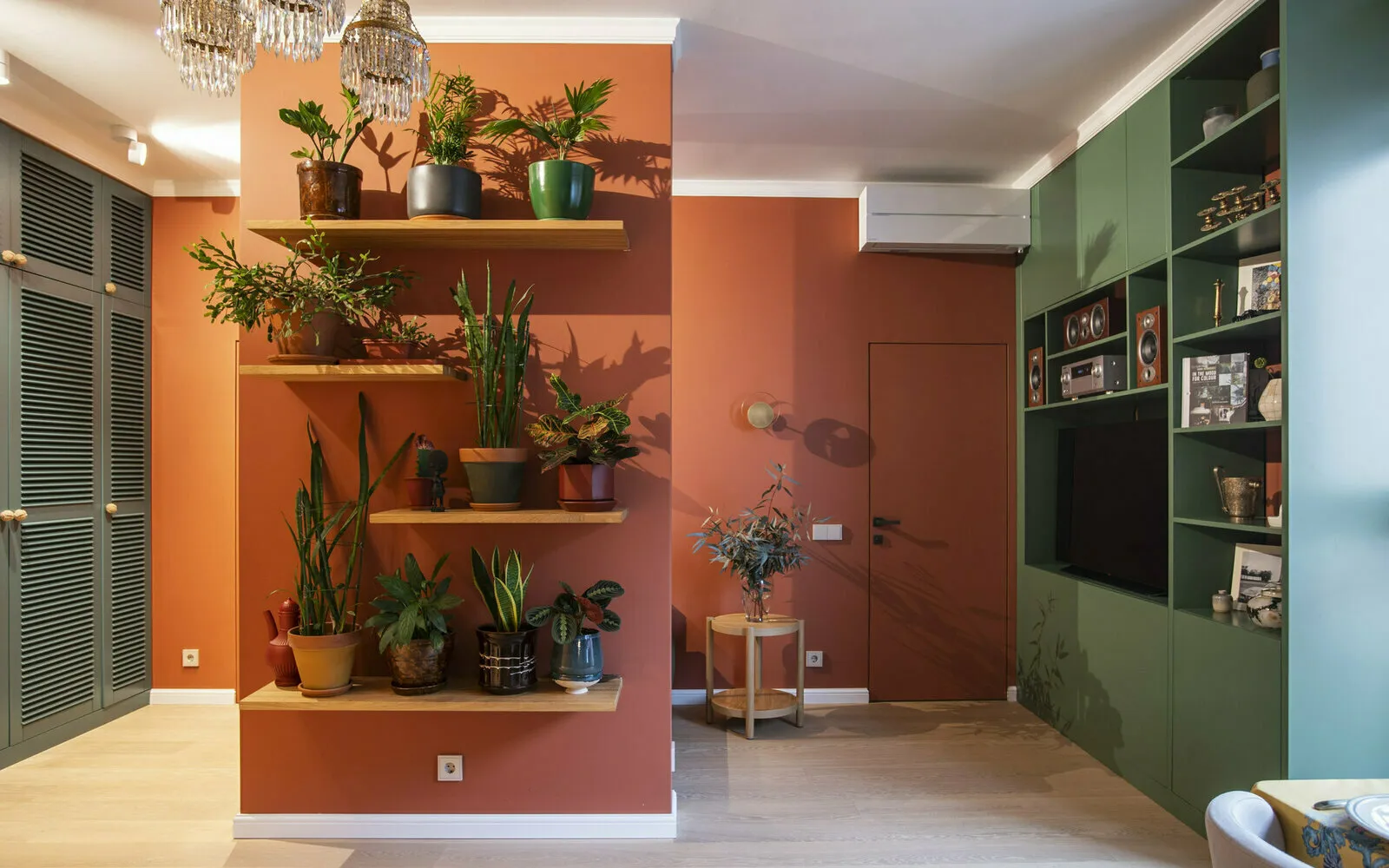
Non-Standard Use of Free Space
Someone might say that this is only an imitation of a full-fledged living room — and they would be right. But look how beautifully the space behind the load-bearing wall is used — a cozy sofa and a sideboard fit on the other side. It's better this way than having no relaxation zone at all.
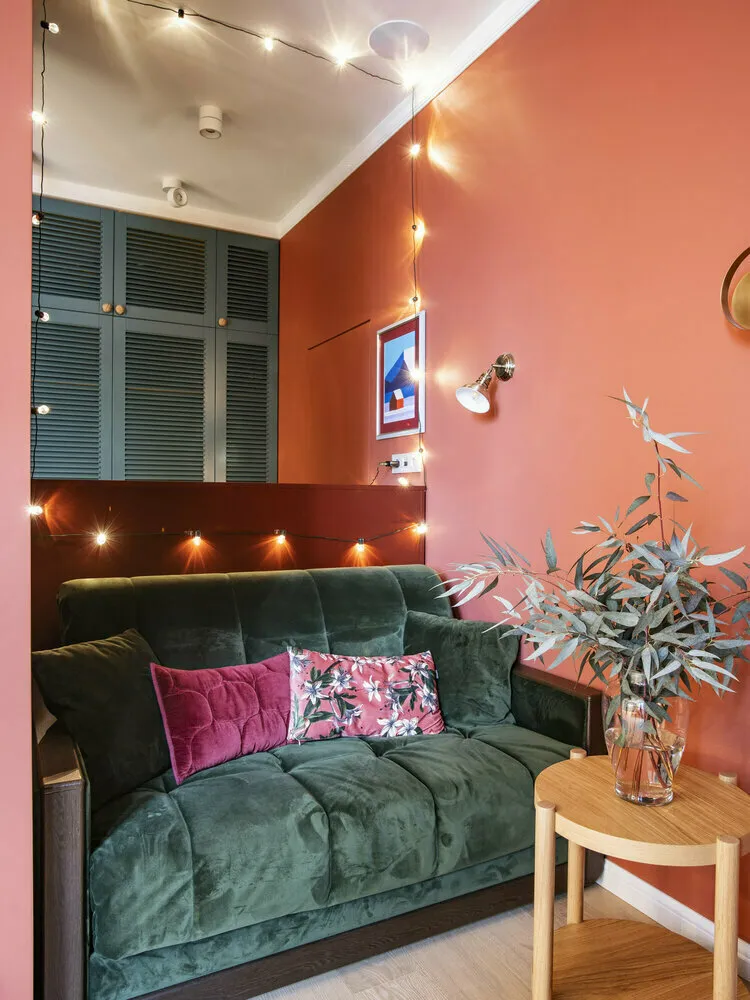
Combination of Similar Tones in Finishing
When choosing a tone for the bedroom, pay attention to how light falls. Here designers painted walls that are better lit in a darker olive tone, and those in shadow in a lighter one. This way, a harmonious look was achieved without dark zones.
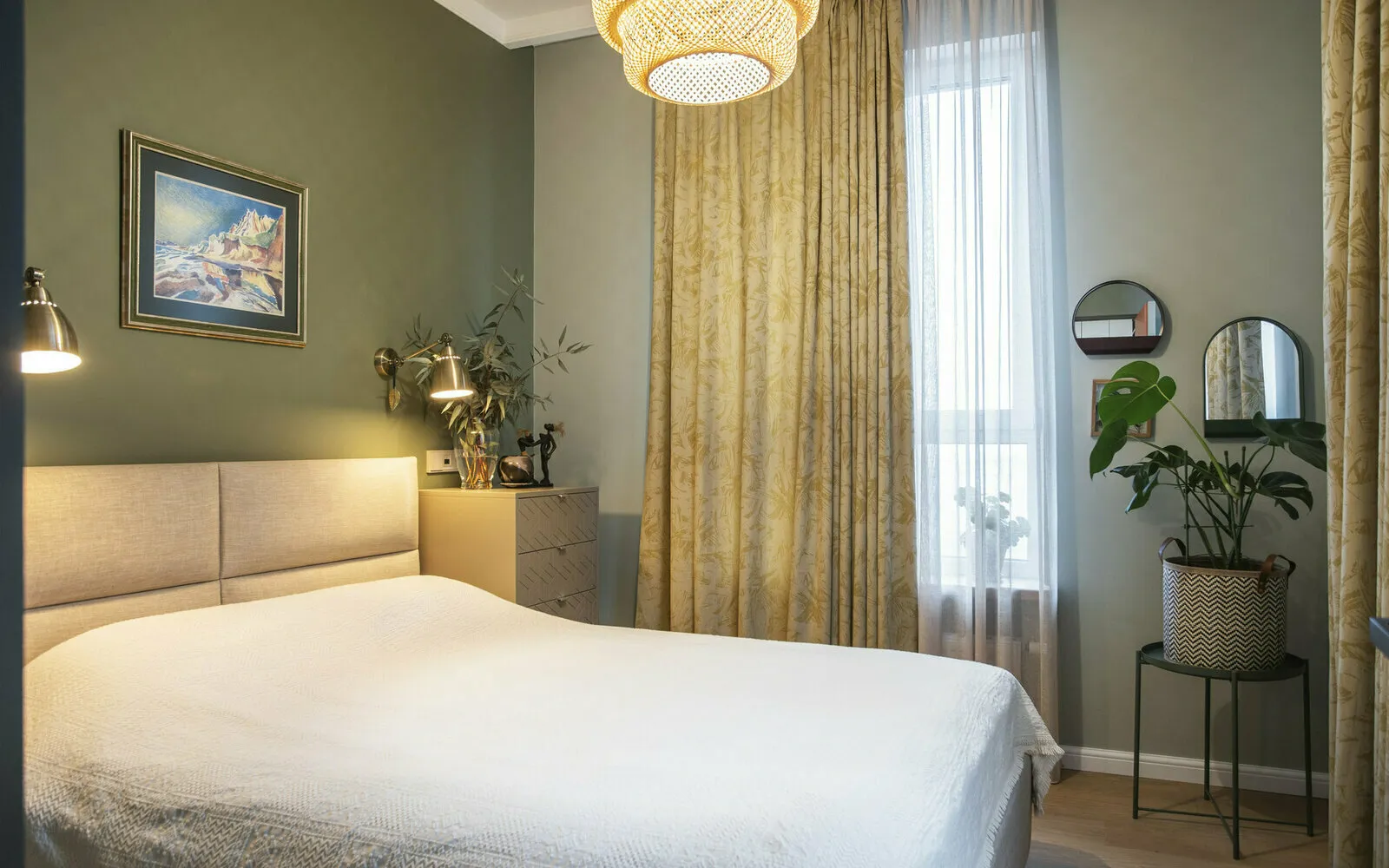
Maximum Use of Niches
From a technical standpoint, builders find it easier to cover all niches and not worry about corner finishing. But designer renovation is precisely characterized by the mindful use of every centimeter.
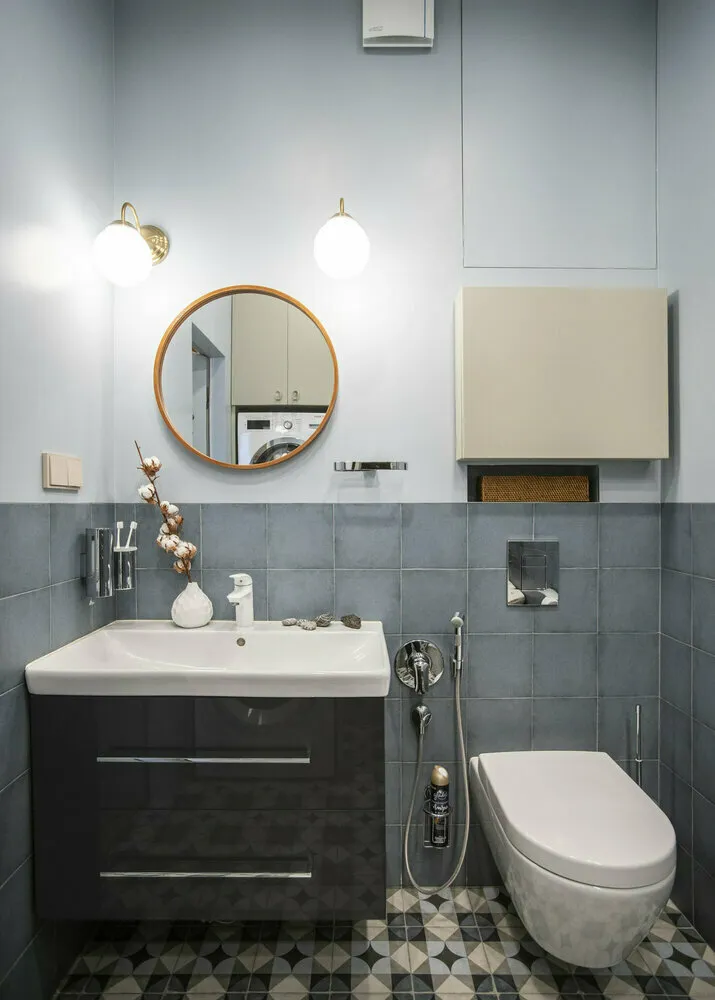
Absence of Visual Noise
Designers don't like visual clutter and recommend getting rid of it: small items should be stored in cabinets and drawers, and technical details like access panels can be painted to match the wall color.
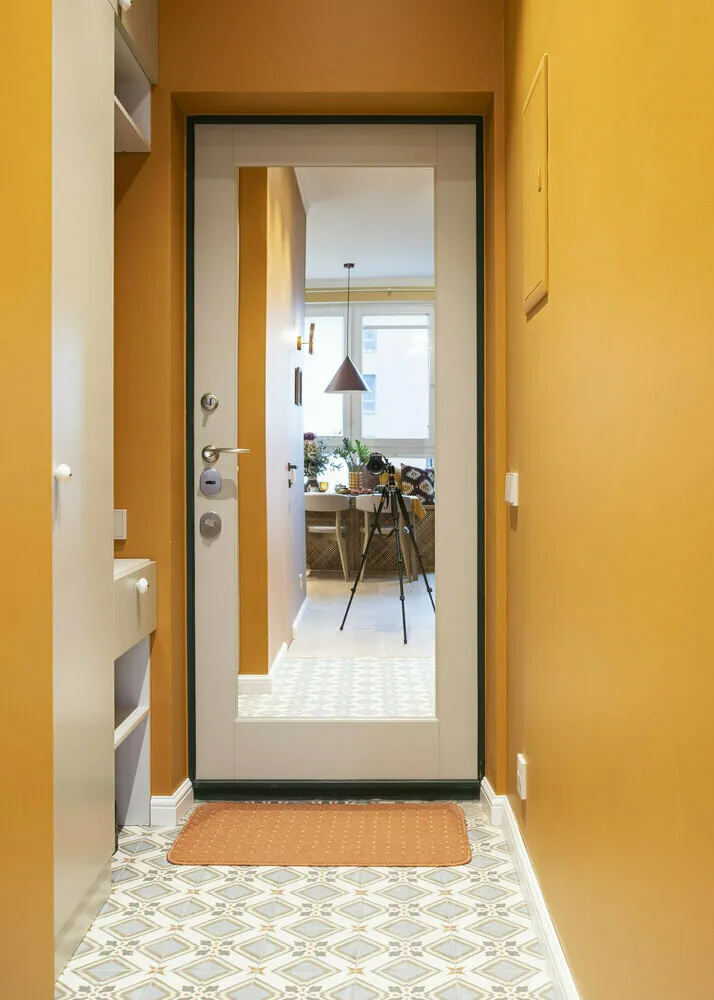
More articles:
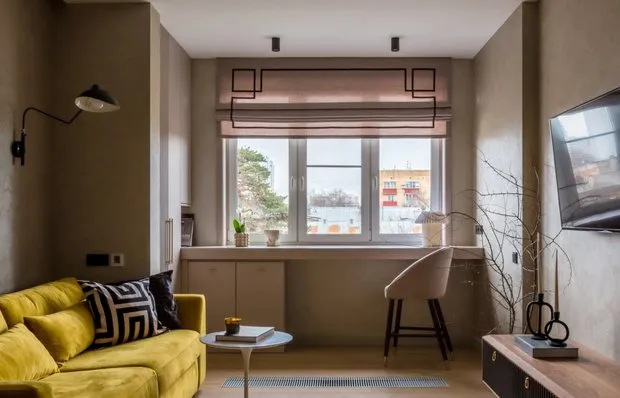 5 Great Design Ideas for Storage Systems in an Apartment
5 Great Design Ideas for Storage Systems in an Apartment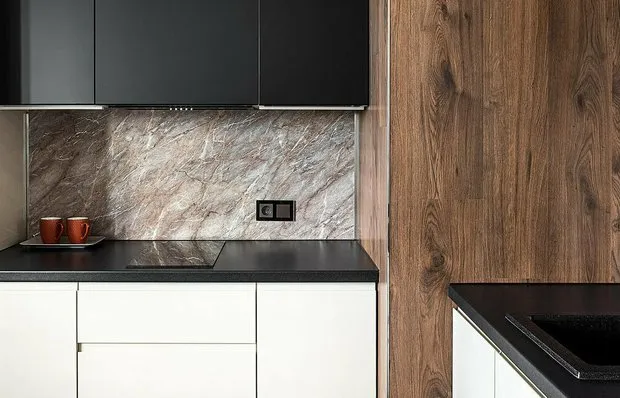 Budget Designer Renovation in a 35 m² Studio Done by Ourselves
Budget Designer Renovation in a 35 m² Studio Done by Ourselves How to Choose Lighting for the Living Room: 5 Designer Tips
How to Choose Lighting for the Living Room: 5 Designer Tips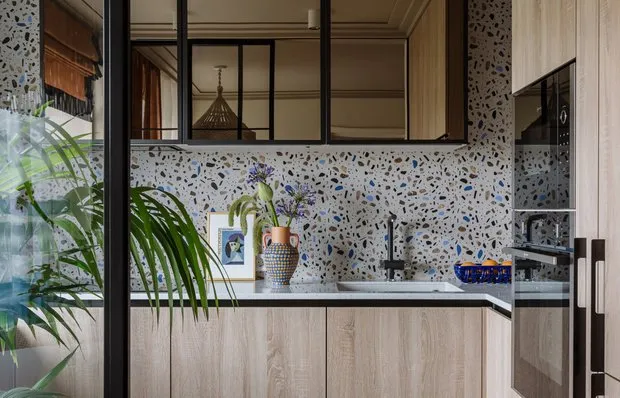 6 Cool Designer Solutions for a Wow Interior
6 Cool Designer Solutions for a Wow Interior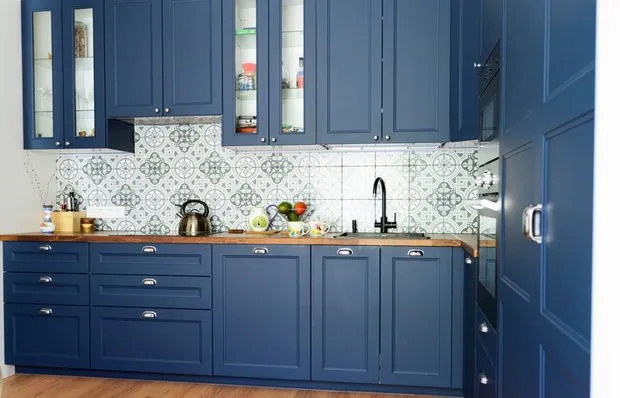 How to Achieve Stylish Renovation in a New Building and Save Money
How to Achieve Stylish Renovation in a New Building and Save Money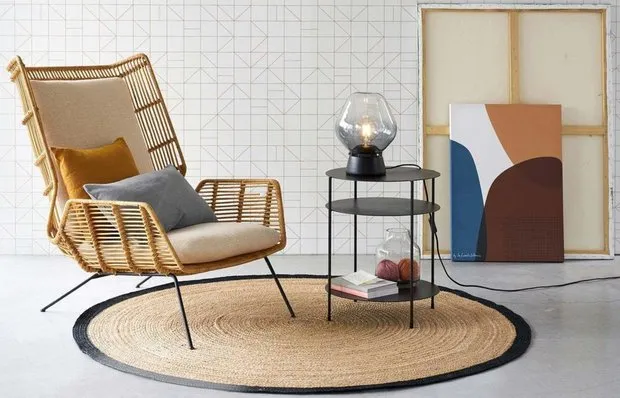 How to Create a Stylish Interior in 2023: 10 Trendy Items
How to Create a Stylish Interior in 2023: 10 Trendy Items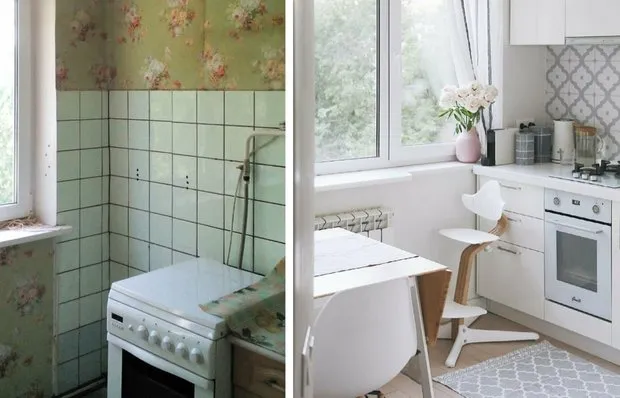 Before and After: Cool Transformations of Old Kitchens by Yourself
Before and After: Cool Transformations of Old Kitchens by Yourself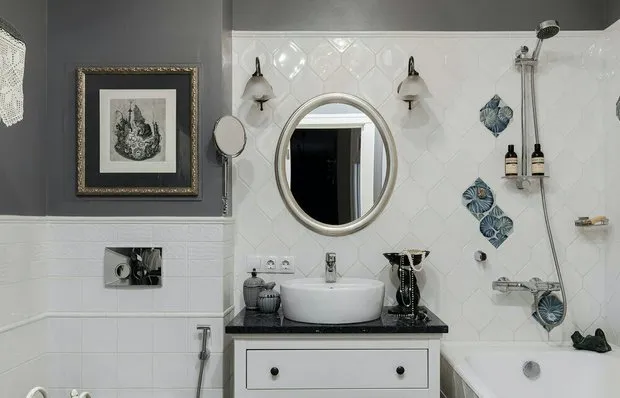 Before and After: Incredible Transformations of 'Killed' Bathrooms
Before and After: Incredible Transformations of 'Killed' Bathrooms