There can be your advertisement
300x150
Before and After: 5 Cool Transformations of Old Kitchens
Selected five interesting solutions from design projects
Looking at these photos, it's hard to believe that space can be transformed so dramatically. We've chosen five interiors, each with its own story.
Modern Kitchen in an Apartment Designer
This kitchen had long needed transformations. All the tiles were replaced. The ventilation duct looked like a stove with tiles. The floor and backsplash were decorated with ceramic granite.
"I only need bottom lighting in the work zone on my kitchen. I never used the top light before, so I got rid of the chandelier. But since the ceiling in the kitchen area wasn't changed, I mounted the light fixture where the chandelier used to hang. The long cord allowed me to hang the lampshade directly over the table and create a cozy, intimate atmosphere" — designer Anna Morozova explains.
 Design: Anna Morozova
Design: Anna MorozovaAlmost all furniture is of Russian production. The carpentry workshop replaced old kitchen fronts with new ones, extended the side panel and increased the left section, which allowed raising the microwave. The countertop made of acrylic stone was kept from the previous kitchen.
 Design: Anna Morozova
Design: Anna MorozovaDetailed project description
Kitchen in a Brick House Built in 1926
Designer Alena Chmelёva gave a second life to the kitchen in a 5-story brick building — no one would have thought that the space could be transformed so dramatically. To expand the useful area, the living room was joined with the kitchen — for this, the gas line was cut off.
 Design: Alena Chmelёva
Design: Alena ChmelёvaThe kitchen cabinet was developed with more attention to functionality. On the left side, under the lower front panel, a washing machine was hidden. Above it, convenient pull-out drawers for food and powders were provided. Further on is a built-in oven with an independent electric cooktop.
A rotating round shelf was installed in the corner. Next to it is a sink, under which there's a waste sorting system. To the right of the sink is a dishwasher. The kitchen concludes with a column containing an integrated refrigerator.
 Design: Alena Chmelёva
Design: Alena ChmelёvaDetailed project description
White Kitchen in Scandi Style with an Illuminator Window
The house where the apartment is located was built according to an individual project but, structurally, its layout resembles typical one-bedroom apartments in Soviet-era brick buildings. During the project work, designers from Bureau «ArhOsnova» joined the kitchen and living room — the gas was disconnected by the owner.
The narrow built-in oven 45 cm wide and a two-burner cooktop were built into the small kitchen cabinet, which allowed preserving enough working surface space. The upper cabinets contain a range hood and microwave oven.
 Design: Bureau «ArhOsnova»
Design: Bureau «ArhOsnova»The countertop on the kitchen is made of natural oak, similar to the material of the windowsill. Thus, the kitchen window sill becomes a continuation of the kitchen work surface and can be fully used for kitchen accessories and equipment.
The color of the plastic windows was chosen in an unusual shade — dark green. The result is a beautiful contrast between white walls and colored window frames.
 Design: Bureau «ArhOsnova»
Design: Bureau «ArhOsnova»Detailed project description
Kitchen in a Standard St. Petersburg 'Raschka'
"Originally, it was a standard St. Petersburg 'Raschka': that is, along the wall there was a corridor from which all rooms branched out like teeth of a comb" — designer Anna Plakunova explains. "The re-planning was done 20 years ago, and I just slightly adjusted it." The kitchen was left joined with the living room.
 Design: Anna Plakunova
Design: Anna PlakunovaThe kitchen was made to order. The fronts are painted MDF. The unusual placement of the built-in microwave is under the countertop. The client says it's very convenient and the microwave doesn't take up space on the work surface.
 Design: Anna Plakunova
Design: Anna PlakunovaDetailed project description
Kitchen in a Panel One-Room Apartment
Designers Nina Abasеeva and Sergey Shepovalin updated the interior of the kitchen in a typical one-bedroom apartment. The linear cabinet was replaced with an angular one. The ventilation duct was closed off with a shallow display case, which is part of the kitchen with backlighting.
 Design: Nina Abasеeva and Sergey Shepovalin
Design: Nina Abasеeva and Sergey ShepovalinThe kitchen cabinet has a microwave, built-in refrigerator, 45 cm pull-out drawer, two-burner stove, and an oven. The kitchen was made to order.
 Design: Nina Abasеeva and Sergey Shepovalin
Design: Nina Abasеeva and Sergey ShepovalinDetailed project description
More articles:
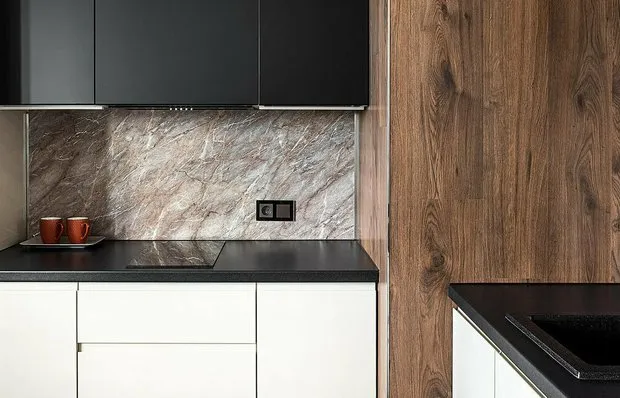 Budget Designer Renovation in a 35 m² Studio Done by Ourselves
Budget Designer Renovation in a 35 m² Studio Done by Ourselves How to Choose Lighting for the Living Room: 5 Designer Tips
How to Choose Lighting for the Living Room: 5 Designer Tips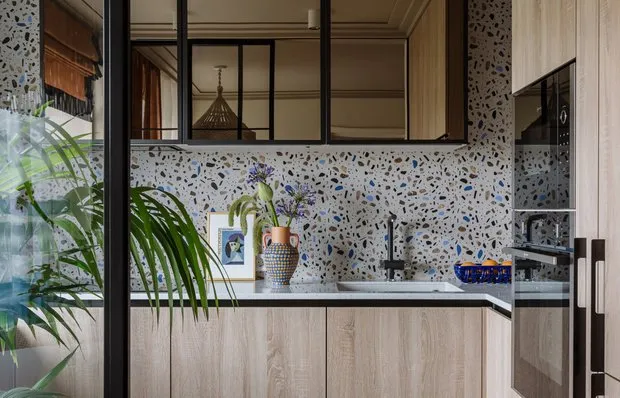 6 Cool Designer Solutions for a Wow Interior
6 Cool Designer Solutions for a Wow Interior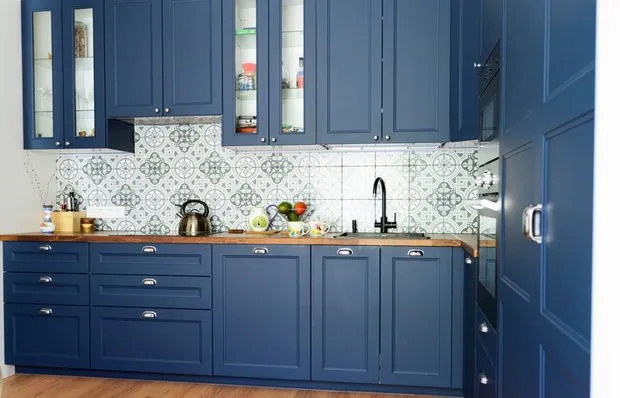 How to Achieve Stylish Renovation in a New Building and Save Money
How to Achieve Stylish Renovation in a New Building and Save Money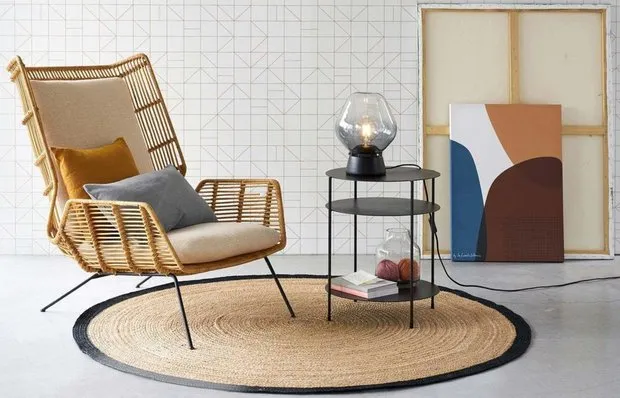 How to Create a Stylish Interior in 2023: 10 Trendy Items
How to Create a Stylish Interior in 2023: 10 Trendy Items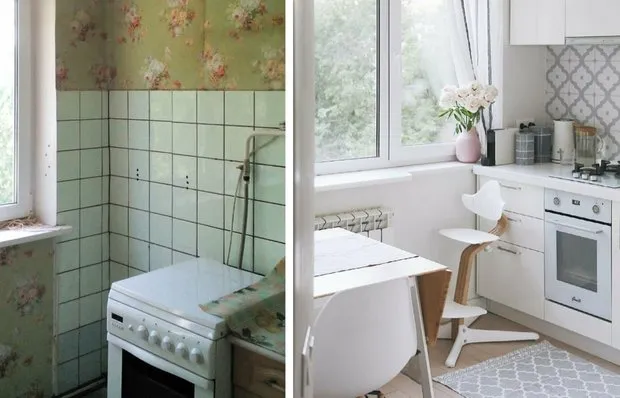 Before and After: Cool Transformations of Old Kitchens by Yourself
Before and After: Cool Transformations of Old Kitchens by Yourself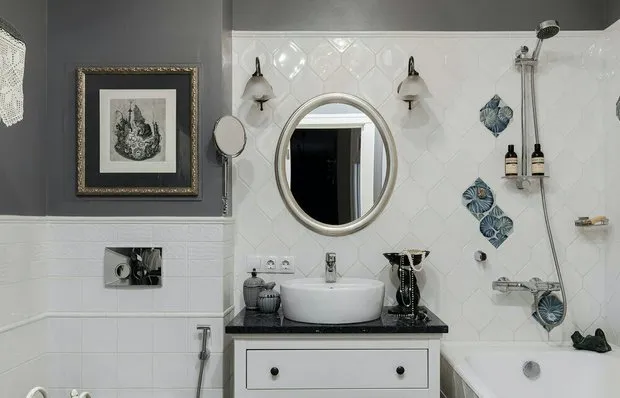 Before and After: Incredible Transformations of 'Killed' Bathrooms
Before and After: Incredible Transformations of 'Killed' Bathrooms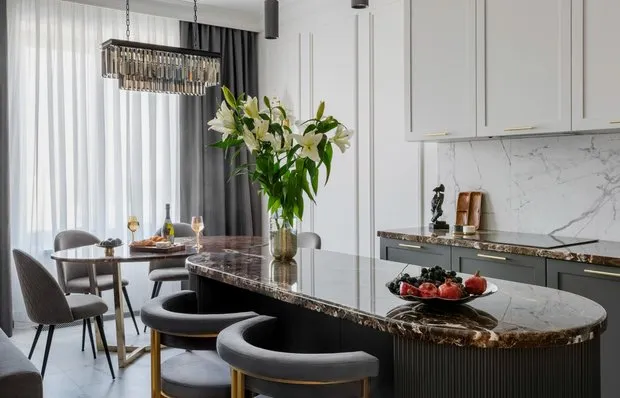 How to Decorate an Interior in Neoclassical Style
How to Decorate an Interior in Neoclassical Style