There can be your advertisement
300x150
Before and After: Classy Redesign of a 54 sqm Khrushchyovka
A budget European interior was created, where much was done with one's own hands
Designer Pavel Foteev redesigned a typical three-room Khrushchyovka with an area of 54 sq. m. He wanted to create a bright and airy space, so the first step was to remove unnecessary walls. All windows face one side — this also helped in properly planning the layout. A large kitchen-living room with an area of 30 square meters and an isolated bedroom were created.
Kitchen before renovation:
The kitchen was small — 5.9 sq. m. The passage was originally from the hallway, so it was impossible to increase functionality. It was very cramped and inconvenient.
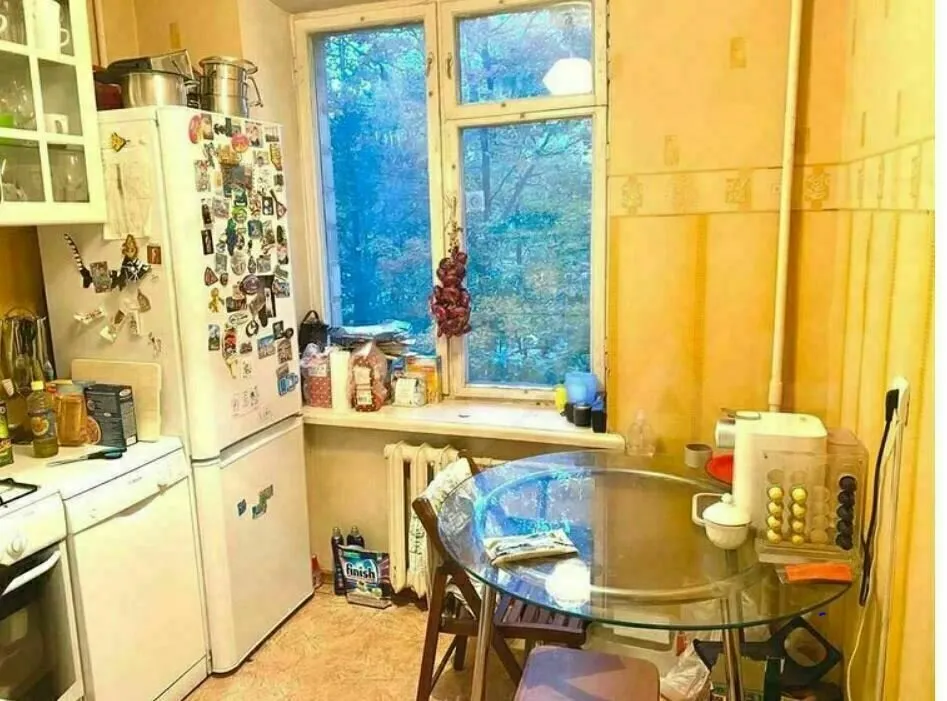
Kitchen after renovation:
The room was connected to the living room — for this, employees of Mosgas cut off the gas pipe. The cabinet was moved to the wall opposite the window, and the windowsill was turned into a bar counter. Due to the passage and linear layout, the kitchen now looks quite spacious.
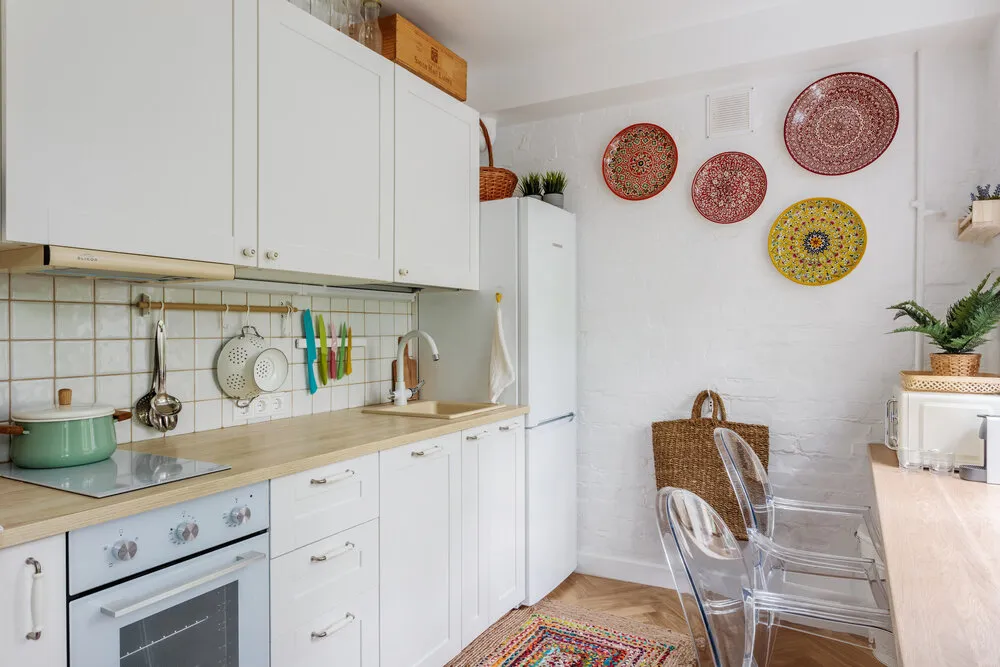
Living room before renovation:
The living room was a passage room with an entrance to the bedroom and a door to an open balcony. The workspace and wardrobe took up a lot of space and looked bulky.
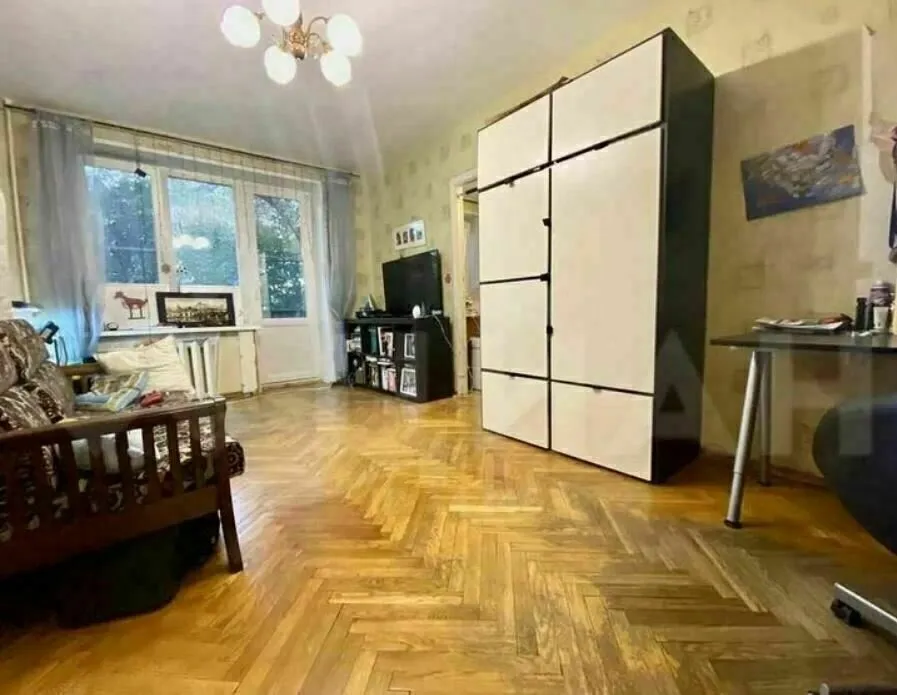
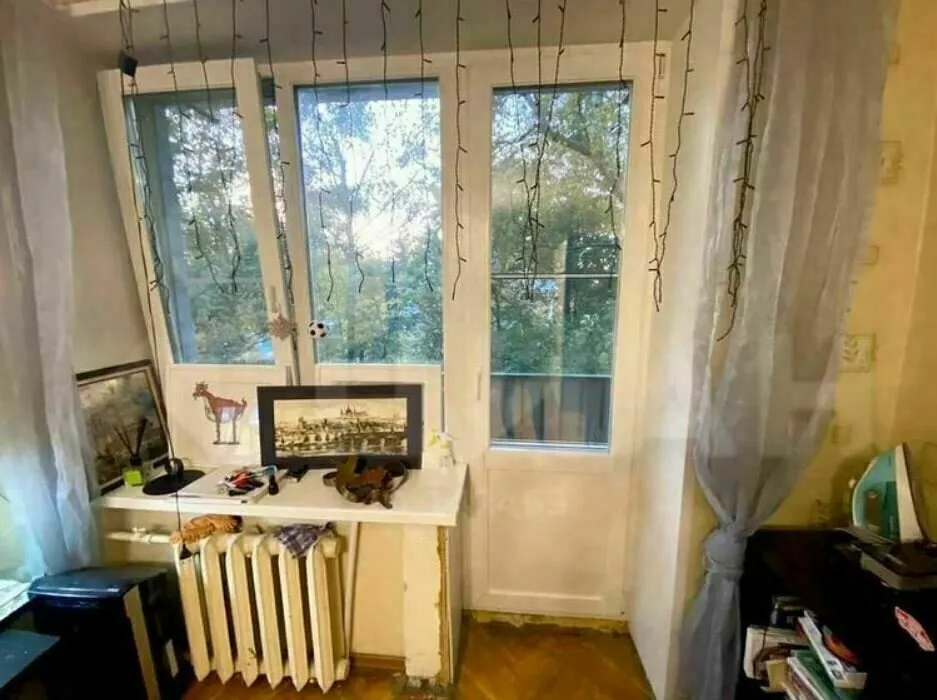
Living room after renovation:
The space was joined together, and functional zones were arranged in different corners of the room. Part of the brick walls was left unfinished and painted, while part was made flat and covered with white paint. The parquet is a traditional Soviet "fir tree," only restored. The highlight of the interior is old beams from Arkhangelsk region, which now decorate doorways and walls.
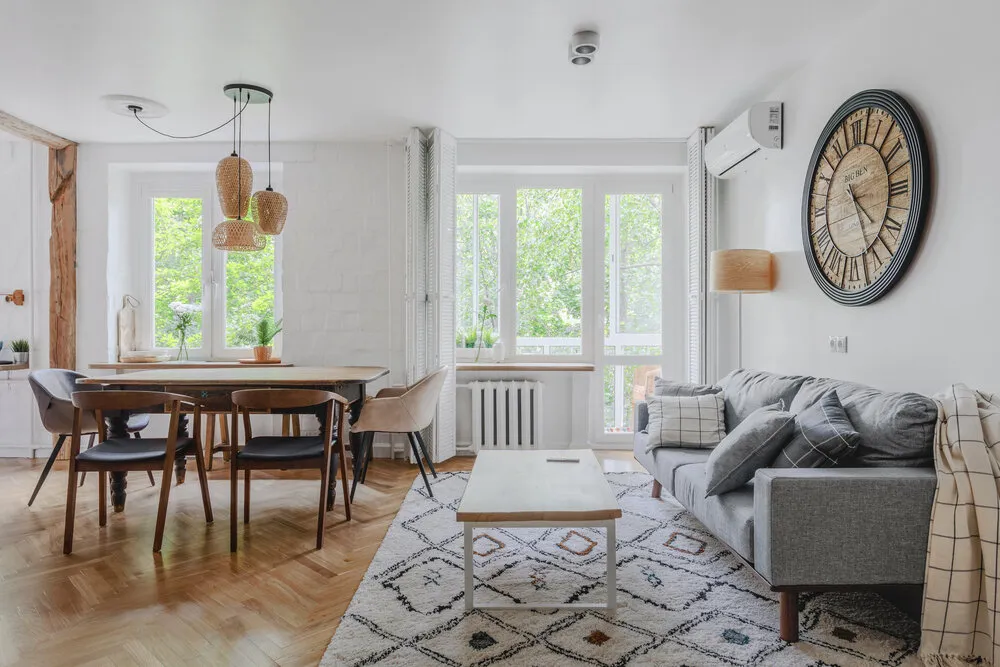
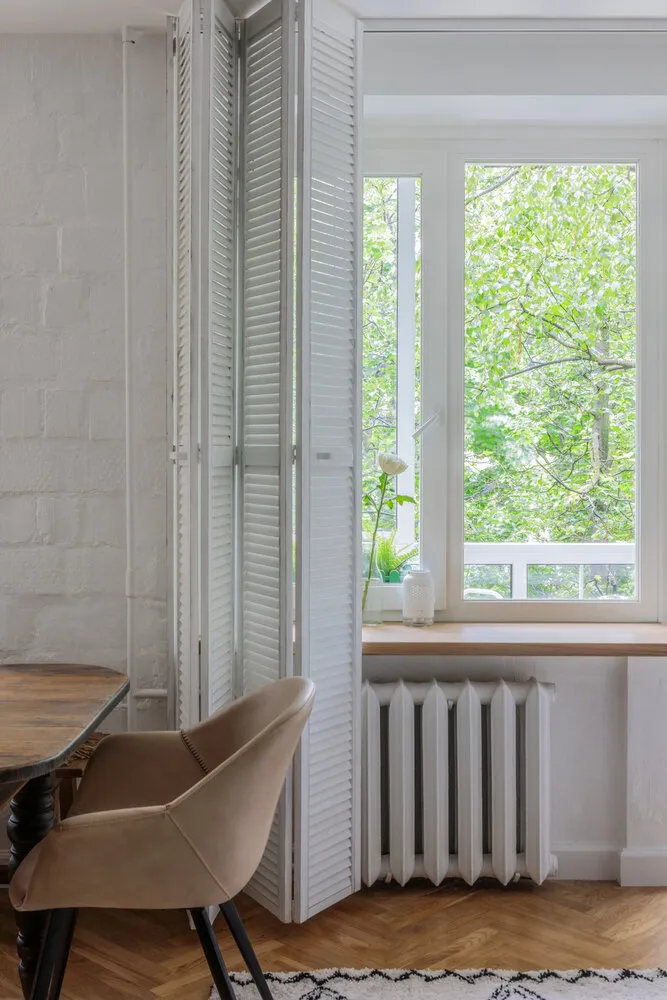
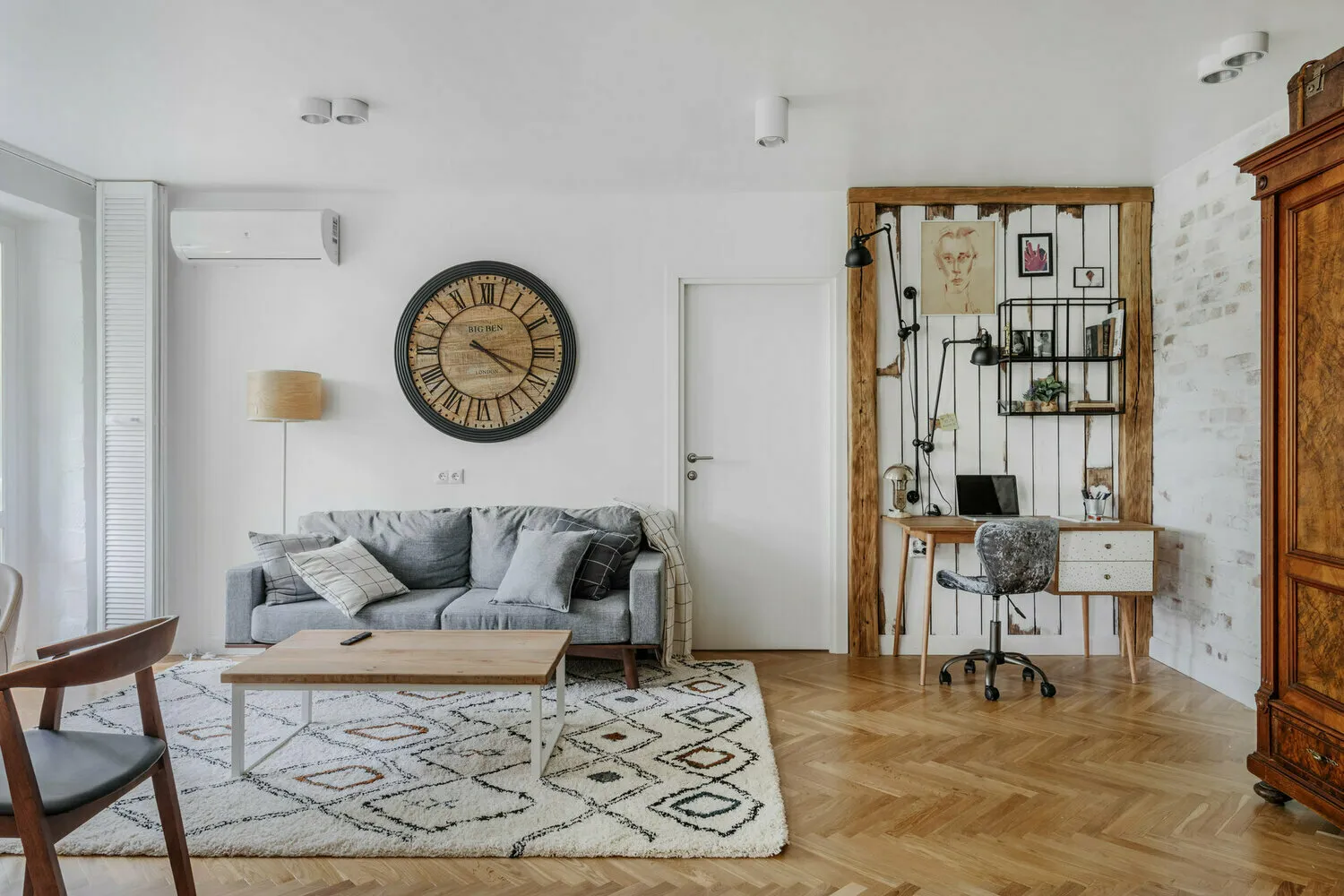
Bedroom before renovation:
The bedroom was narrow, about two meters wide, and the passage around the bed was limited. There was also no space for storage systems.
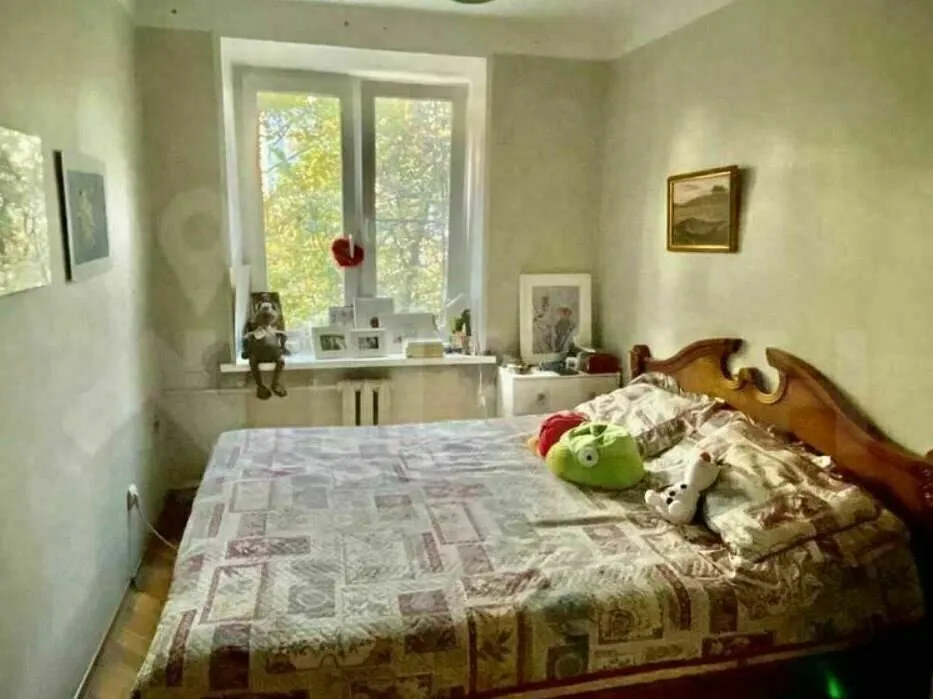
Bedroom after renovation:
To fit a full-size bed, the inter-room partition was moved by one meter toward the living room. A separate closet with a door was also created. The interior was decorated in gray tones.
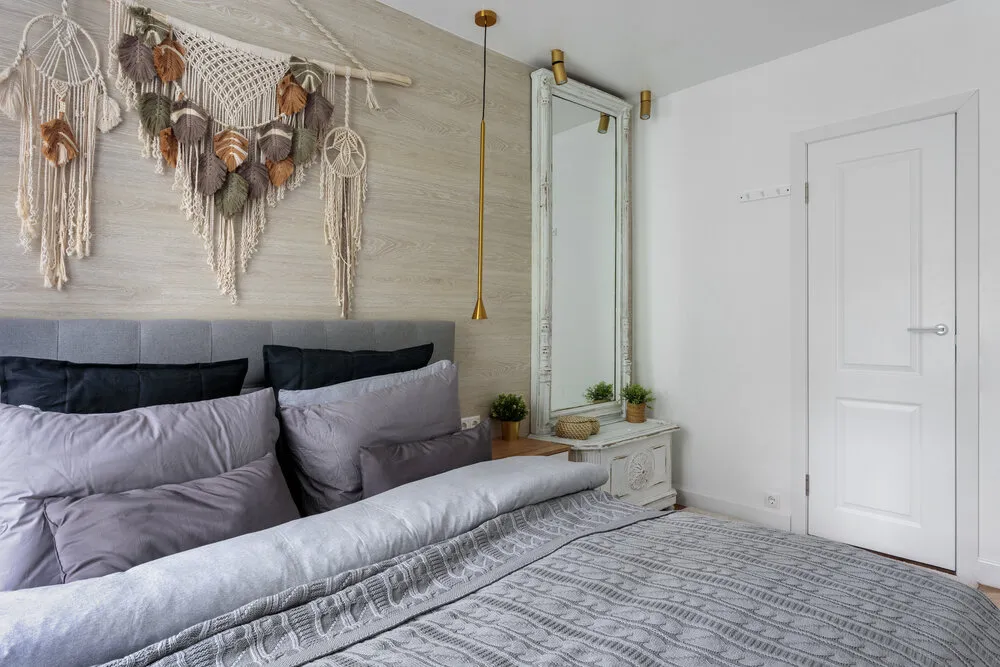
Bathroom before renovation:
The bathroom was combined with the toilet, but there was a catastrophic shortage of space. It was impossible to place a washing machine and good storage systems.
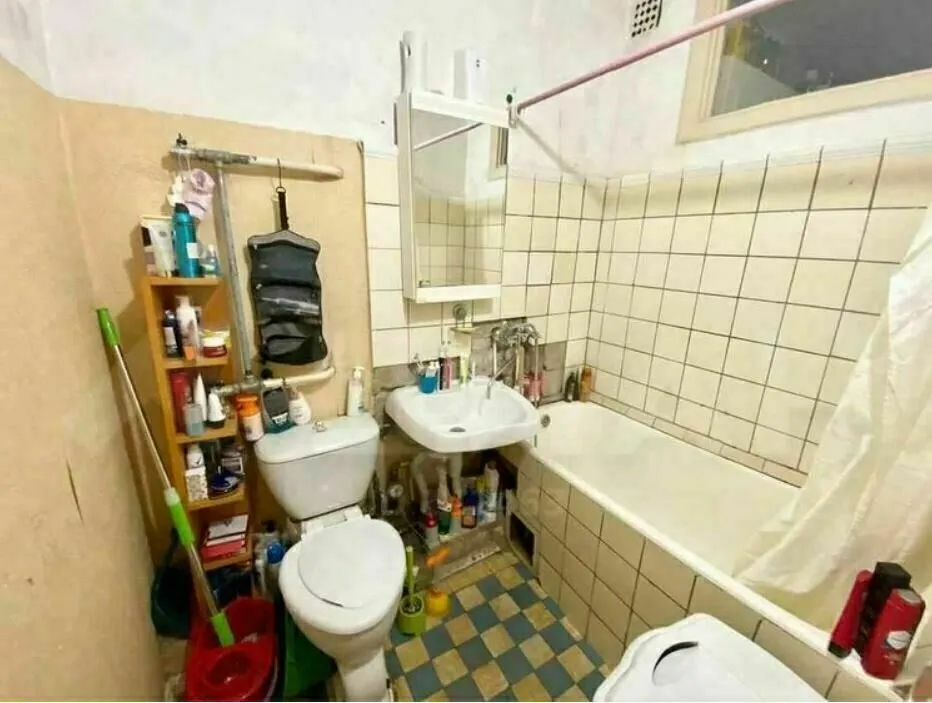
Bathroom after renovation:
The bathroom was expanded by using the corridor, now its area is 4.6 square meters. Inside a shower was installed on one of the walls with a mirror in the floor — a stylish and convenient solution. The washing machine is under the countertop.
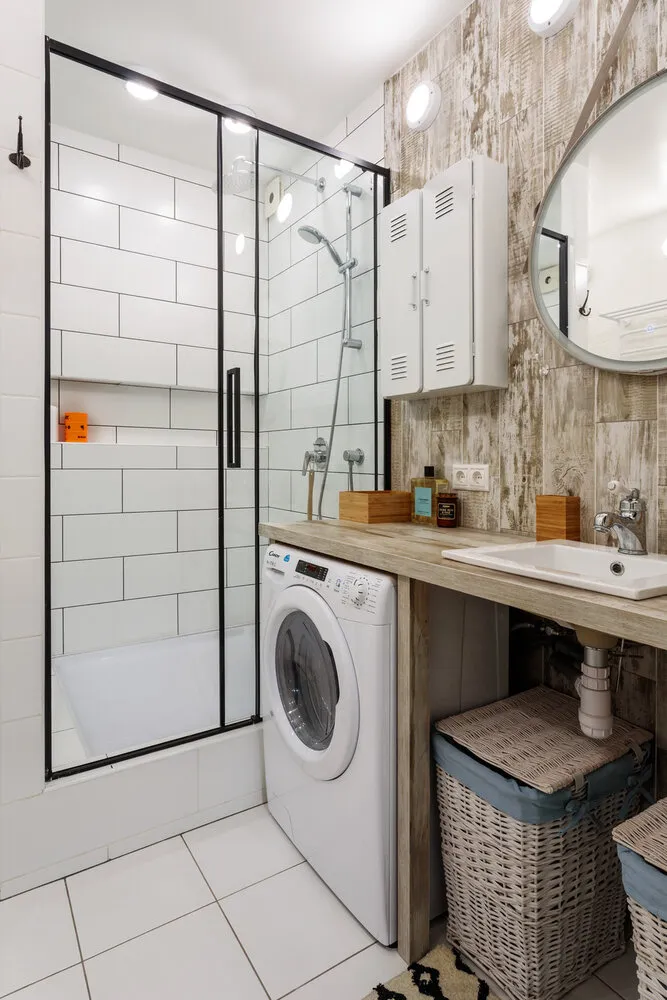
Want more details? See the full project
More articles:
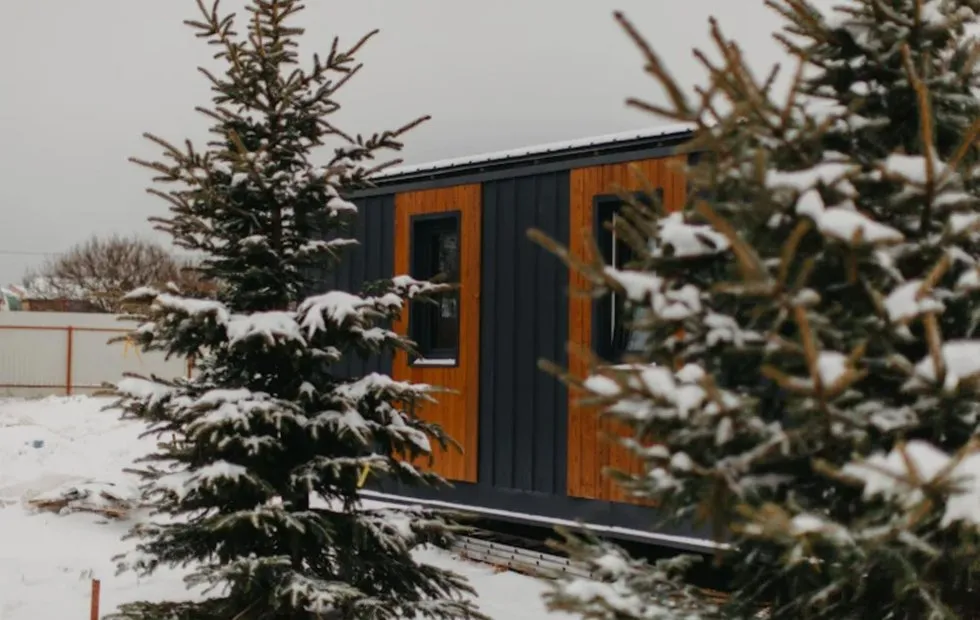 House from Scratch in 30 Days: All Details of the Fourth Construction Stage
House from Scratch in 30 Days: All Details of the Fourth Construction Stage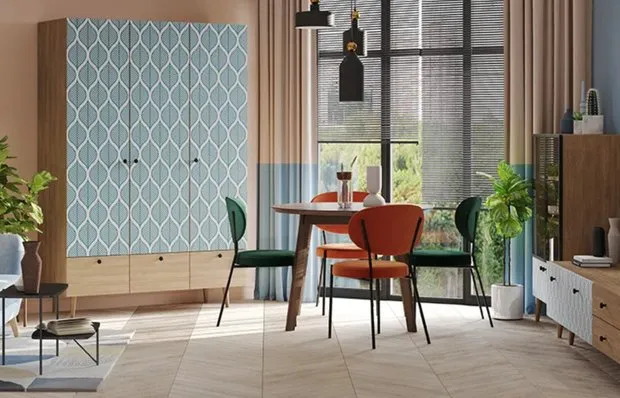 Cool and Affordable: 12 Bedroom and Living Room Items
Cool and Affordable: 12 Bedroom and Living Room Items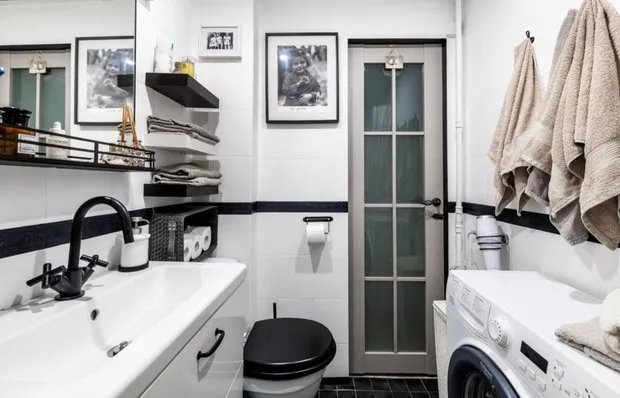 Top 5 Small but Very Stylish Bathrooms in Khrushchyovkas
Top 5 Small but Very Stylish Bathrooms in Khrushchyovkas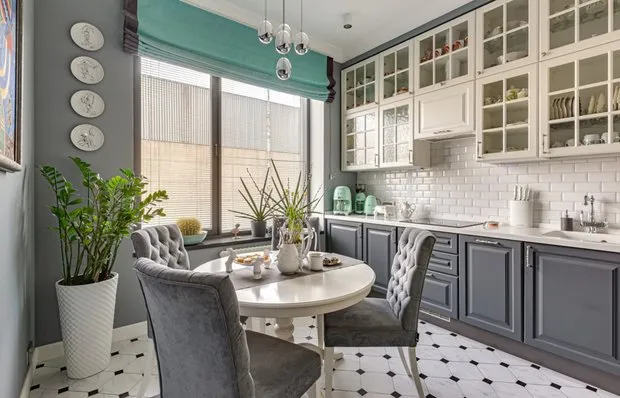 Interior in Eclectic Style That Will Surprise You
Interior in Eclectic Style That Will Surprise You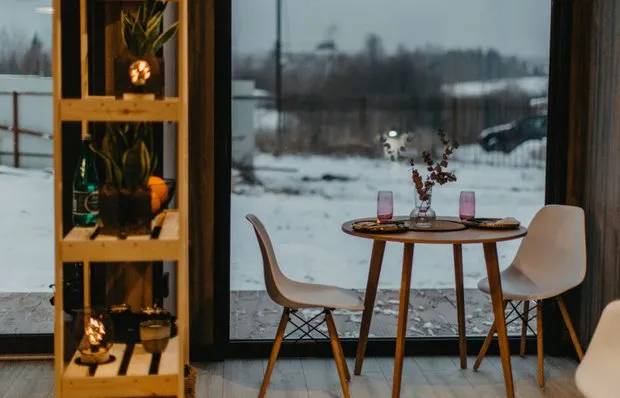 House from Scratch in 30 Days: All Details of the Final Construction Stage
House from Scratch in 30 Days: All Details of the Final Construction Stage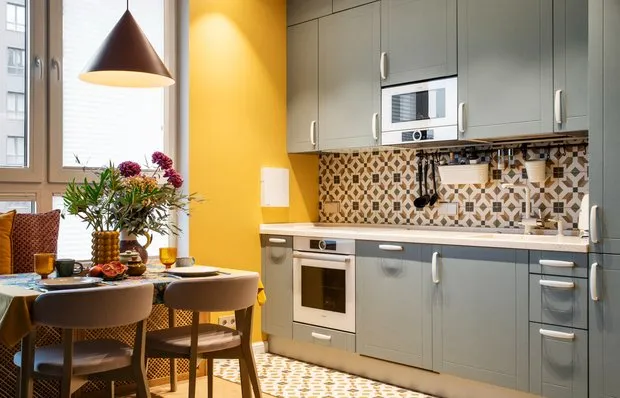 8 Cool Tips to Transform a Basic Interior into a Designer One
8 Cool Tips to Transform a Basic Interior into a Designer One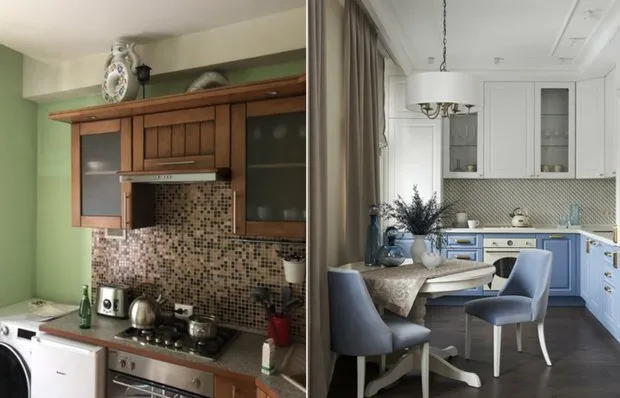 Before and After: 5 Cool Transformations of Old Kitchens
Before and After: 5 Cool Transformations of Old Kitchens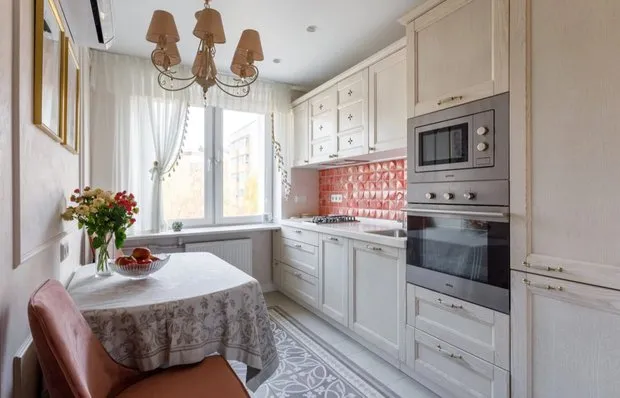 Classy 8 sqm Kitchen in a Small Standard Studio Apartment
Classy 8 sqm Kitchen in a Small Standard Studio Apartment