There can be your advertisement
300x150
How Beautifully They Decorated Hallways in Khrushchyovkas: 5 Examples
We show how you can make a functional and beautiful space from just a few square meters
A narrow long corridor or a tiny hallway is not an ideal option for a modern interior. But even such an inconvenient space can be adapted to the needs of the residents and made comfortable. We tell how Russian designers decorate hallways in khrushchyovkas and what techniques they use.
A Small Corridor with Bright Accents
Redesign in this small 2-room apartment affected the corridor as well: it was reduced in size, which made the bathroom larger and more convenient. Even so, all necessities were fitted into the hallway. Storage here is handled by a built-in wardrobe and a coat rack. On the opposite wall, a large mirror was hung along with a couple of wall sconces.
The hallway zone was separated from the living room by Equipe floor tiles — they echo the colors of the rest of the finishing. The wardrobe fronts were painted in the wall color to visually avoid overloading the interior. However, the entrance group was made as an accent: the door together with the electrical panel and bell were painted in a complex blue tone.
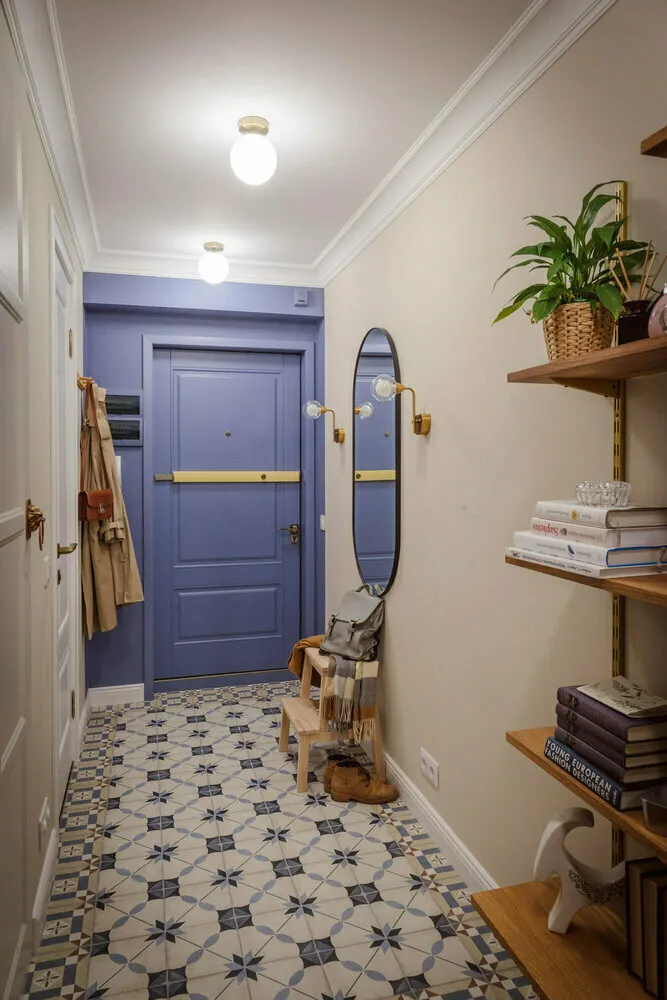 Design: Alexandra Kryuchkova
Design: Alexandra KryuchkovaView the full project
A Narrow Corridor in Scandinavian Style
Designer Pavel Foteev managed to turn a typical khrushchyovka into a stylish and functional living space. The narrow corridor also turned out to be convenient, despite its area of only 2.2 m².
Upon entering the apartment, a small niche was created on the right side. It houses a coat rack with hooks and shelves — all for storing everyday shoes and outerwear. On the opposite wall, there is a metal key holder with pockets where it’s easy to put your phone, papers, and other small items when entering the house.
Another feature of the hallway is the entrance door with a mirrored panel. The mirror does not take up wall space, it’s convenient to look into before leaving, and also helps visually expand and brighten the space.
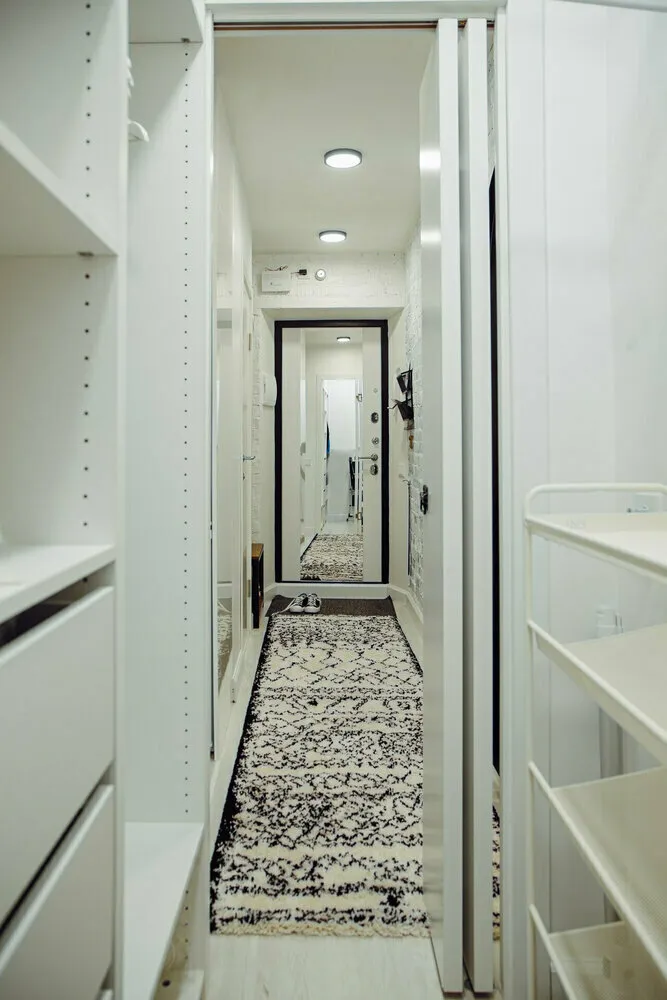 Design: Pavel Foteev
Design: Pavel FoteevView the full project
A Functional Hallway with a Large Storage System
Despite the fact that this one-room khrushchyovka is only 30 m² in size, the hallway turned out to be functional and stylish. For wall finishing, designers chose several materials: one was painted in a complex blue shade, another was decorated with narrow wooden slats. Several hooks for coats and accessories were placed between the slats. On the same side, just further along, a bench with shoe shelves and a large wardrobe were located.
To the left of the entrance, there is a suspended side table and a mirror. The mirror was deliberately made minimalist and tall — from floor to ceiling: this way, it does not draw attention with its design and makes the space appear visually larger.
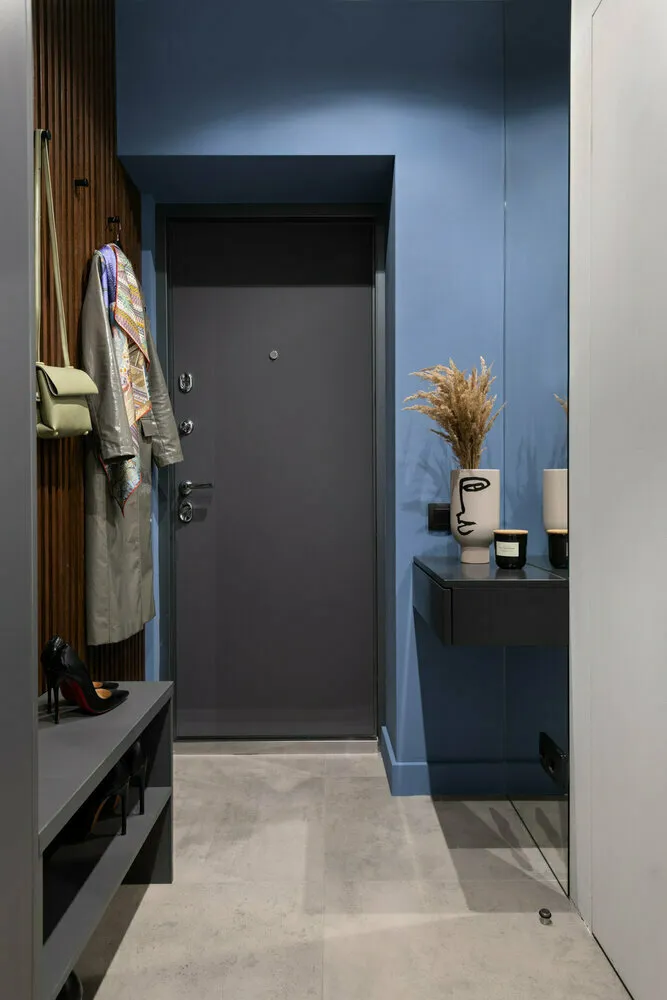 Design: Huge Studio
Design: Huge StudioView the full project
A Cozy Hallway After a Major Redesign
In the original, this khrushchyovka had a regular small hallway with a narrow corridor leading to the kitchen and bathroom. However, the designer came up with a new layout and officially had it approved. The corridor was connected to the bathroom, partitions were partially removed, and some were relocated. As a result, there emerged a cozy hallway that smoothly flows into the living room.
The wall made of silicate brick was transformed into a retro wall of 'English castle bricks', as the designer calls it. Hooks were found at flea markets, and a rattan bench was chosen. The hallway zone has a three-light ceiling light. Right at the entrance, there are a couple of small LED lights with motion sensors — as soon as you open the door and enter the room, the lights turn on.
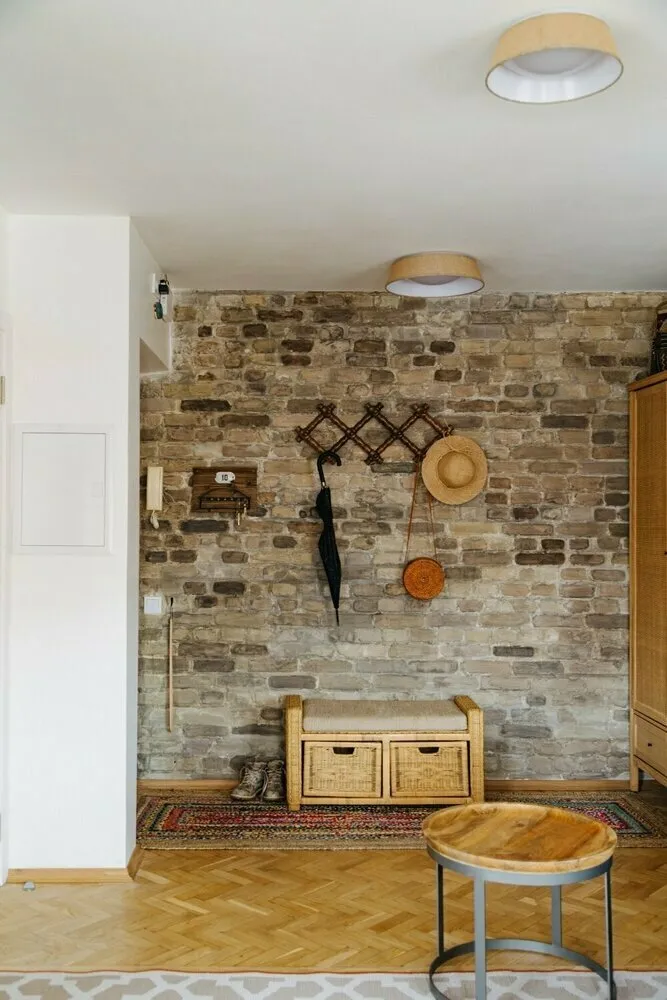 Design: Pavel Foteev
Design: Pavel FoteevView the full project
A Bright Hallway with Nothing Extra
The main storage in this two-room apartment is a wardrobe in the bedroom and a storage room. In the hallway, only clothing and footwear storage was needed, so the corridor was made narrower, and the bathroom area was expanded.
The hallway walls were painted in a light warm tone, and floor tiles with a geometric pattern were laid. In the entrance area, there is a shoe rack, a bench, a coat hanger for clothes and accessories.
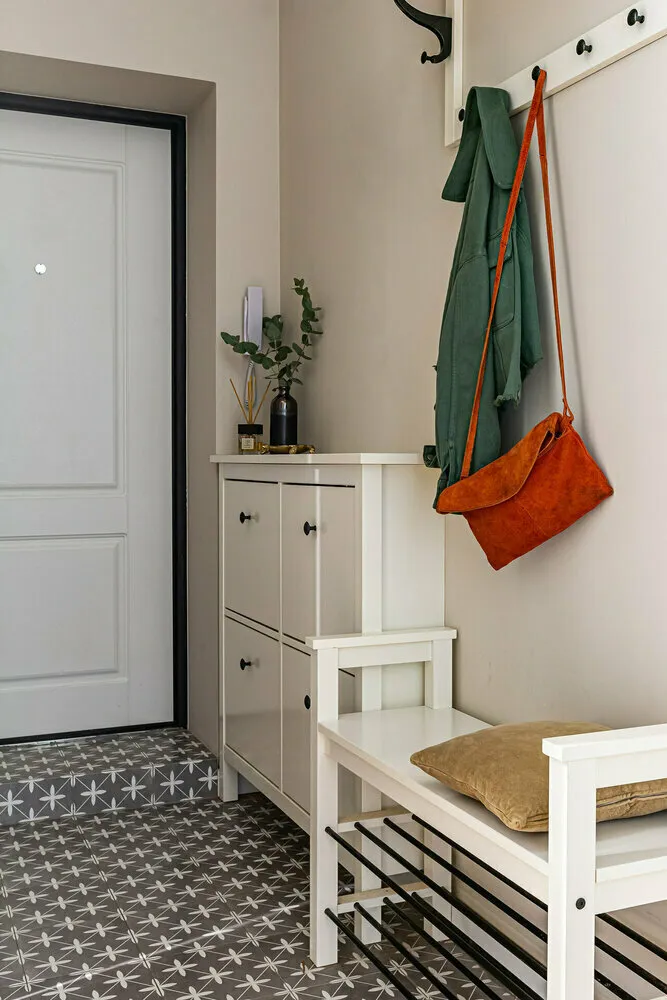 Design: Lana Alexandrova
Design: Lana AlexandrovaView the full project
Cover Photo: Pavel Foteev's Design Project.
More articles:
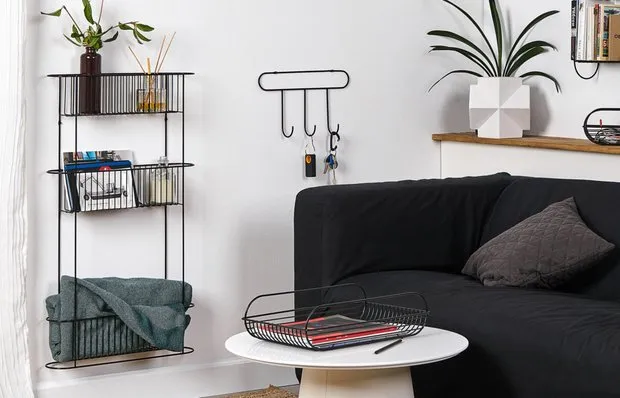 10+ Cool Finds for Small Apartments
10+ Cool Finds for Small Apartments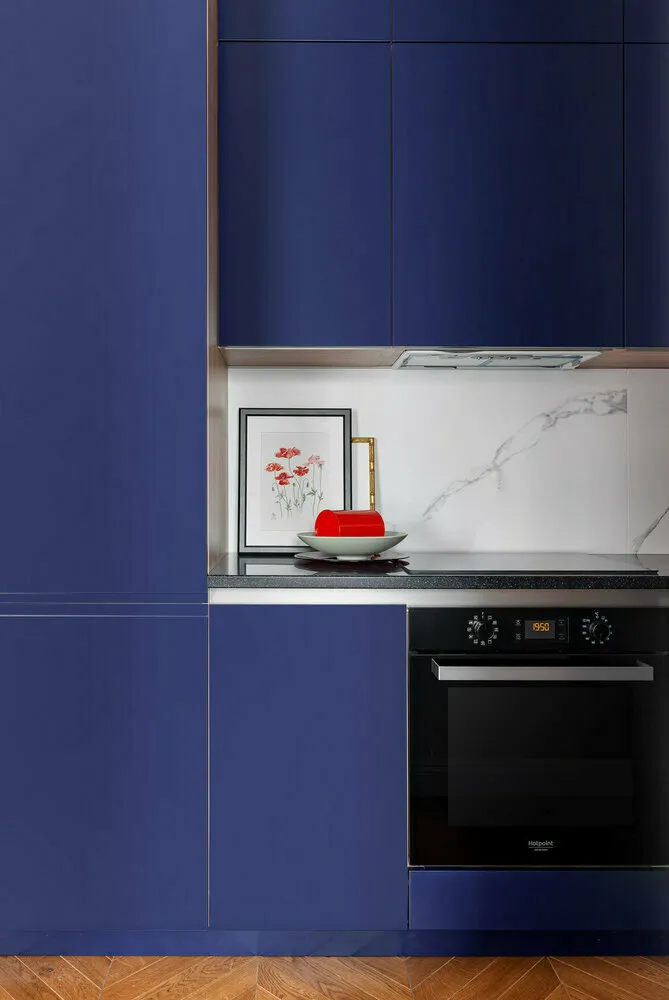 Mirror on the Kitchen, Large Decor and 7 More Tips for a Wow Interior
Mirror on the Kitchen, Large Decor and 7 More Tips for a Wow Interior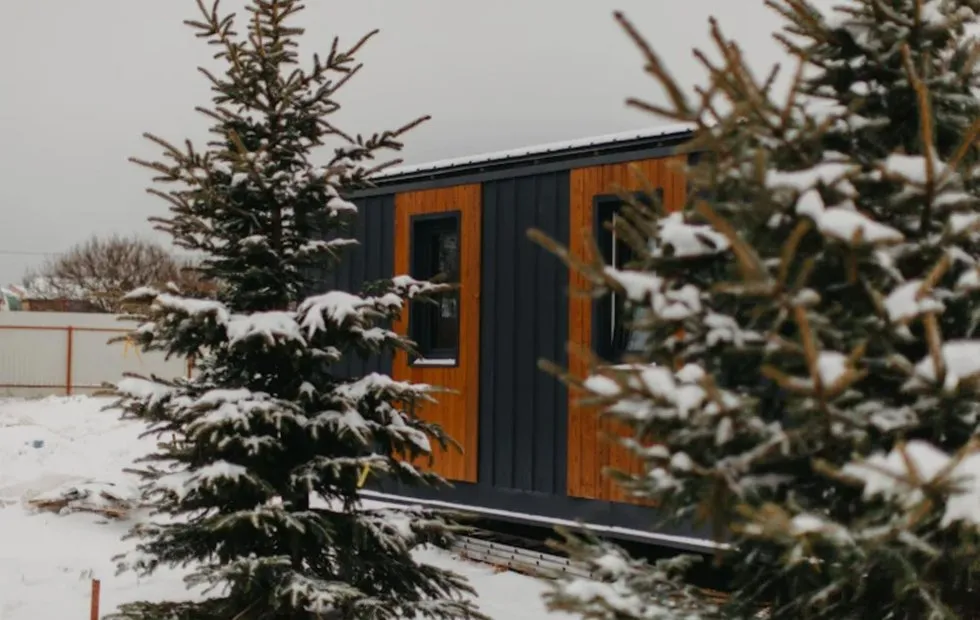 House from Scratch in 30 Days: All Details of the Fourth Construction Stage
House from Scratch in 30 Days: All Details of the Fourth Construction Stage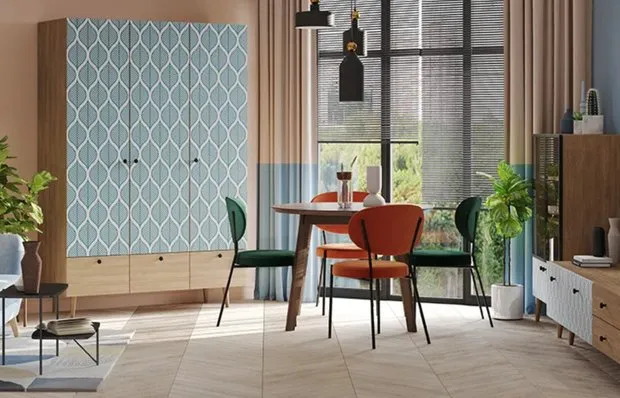 Cool and Affordable: 12 Bedroom and Living Room Items
Cool and Affordable: 12 Bedroom and Living Room Items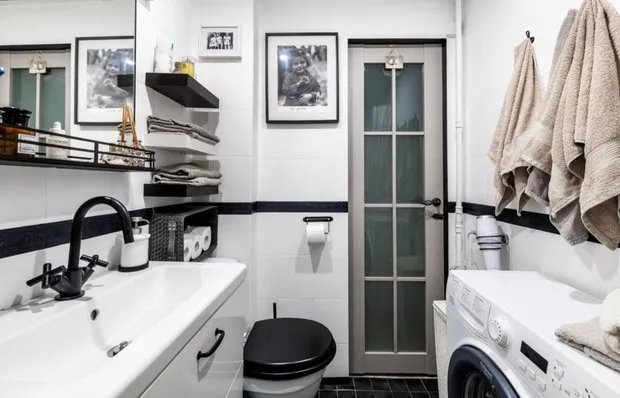 Top 5 Small but Very Stylish Bathrooms in Khrushchyovkas
Top 5 Small but Very Stylish Bathrooms in Khrushchyovkas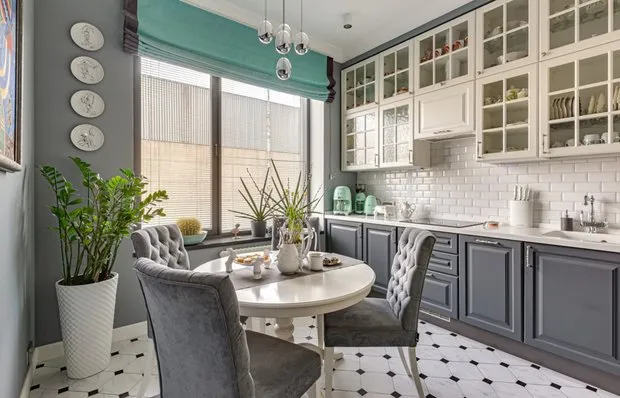 Interior in Eclectic Style That Will Surprise You
Interior in Eclectic Style That Will Surprise You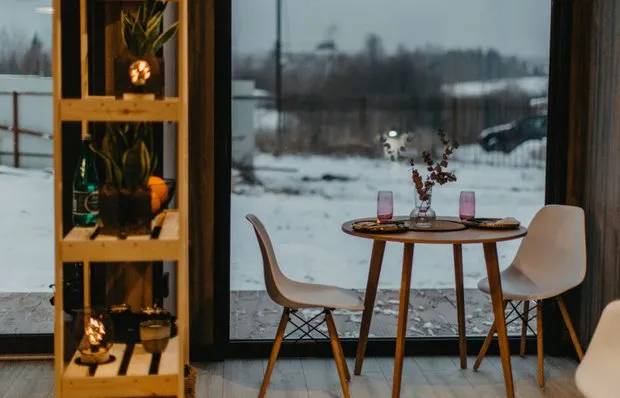 House from Scratch in 30 Days: All Details of the Final Construction Stage
House from Scratch in 30 Days: All Details of the Final Construction Stage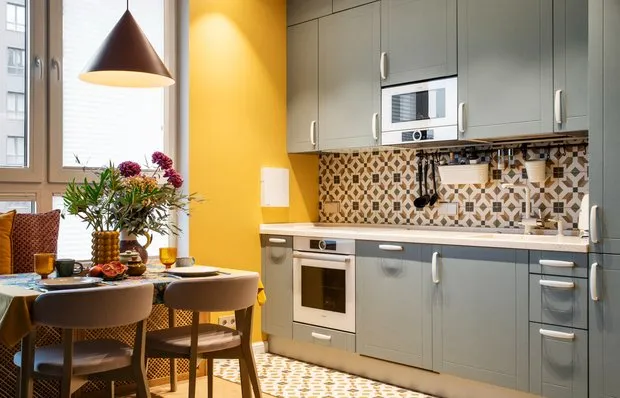 8 Cool Tips to Transform a Basic Interior into a Designer One
8 Cool Tips to Transform a Basic Interior into a Designer One