There can be your advertisement
300x150
Can You Comfortably Fit in 19 sq. m? Of Course!
In this tiny studio, there was enough space not only for a kitchen, living room, and bedroom, but also for an office and a separate bathroom
Designer Victoria Malysheva created a comfortable and ergonomic space for a 19 sq. m studio for two people. The apartment is located in a renovated tea factory building, so it has high ceilings and large windows. We're telling the details of the renovation.
Layout
On such a small area, it was possible to accommodate all functional zones, including a king-size bed 180×200 cm, an office, and a separate bathroom. To achieve this, the height of the ceilings was used, and an attic floor was created.
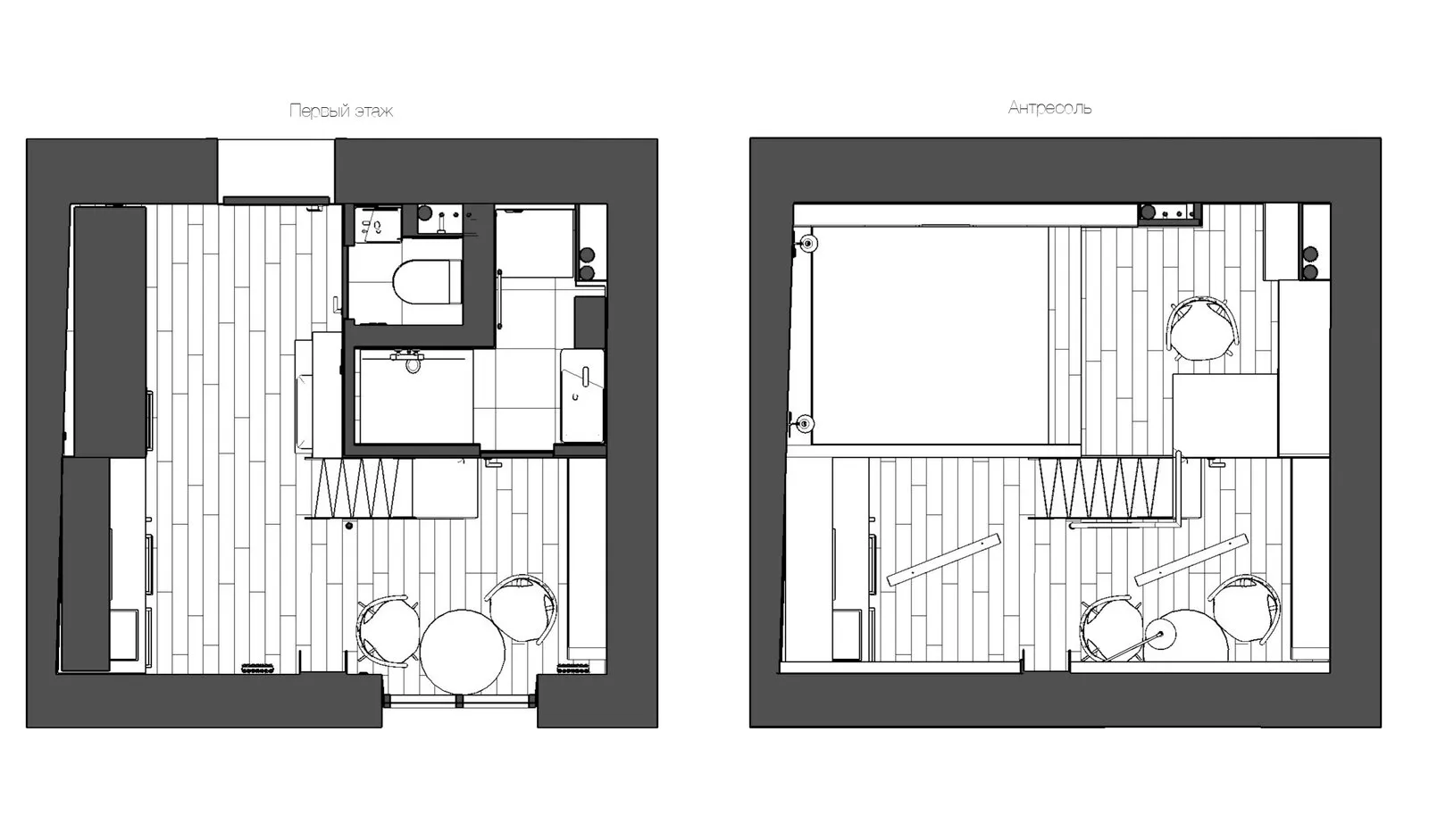
Living Space
The zoning problem was solved not only horizontally but also vertically, depending on the purpose of each zone. For example, more height was allocated to the entrance hall, and above it on the attic floor — the bedroom, where there is less height. The office is located above the shower, and in both zones, a person can stand up and feel comfortable. The walls exist only around the bathrooms — separating them into separate shower and toilet areas was a key task.
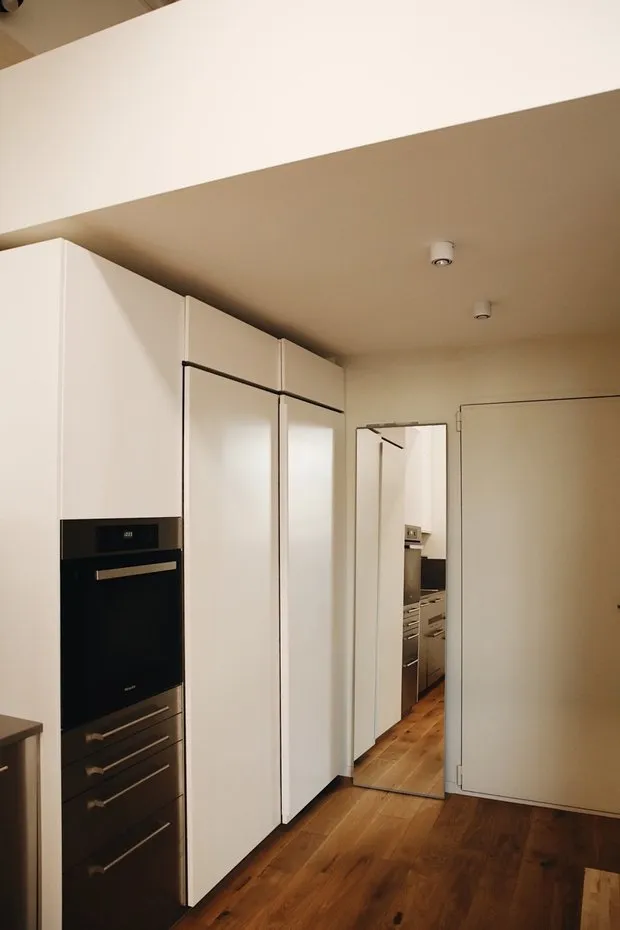
Storage is concentrated in the entrance hall: there is a large wardrobe with a built-in folding ironing board. Also, a headboard cabinet around the bed was provided. Everything is custom-made based on the designer's sketches.
The kitchen has all household appliances, including a dishwasher that doesn't always fit even in a standard studio, built-in refrigerator and oven. Storage is in the tall cabinet-column and upper cabinets. The entire bottom row consists of sliding cabinets, unless they are occupied by household appliances.
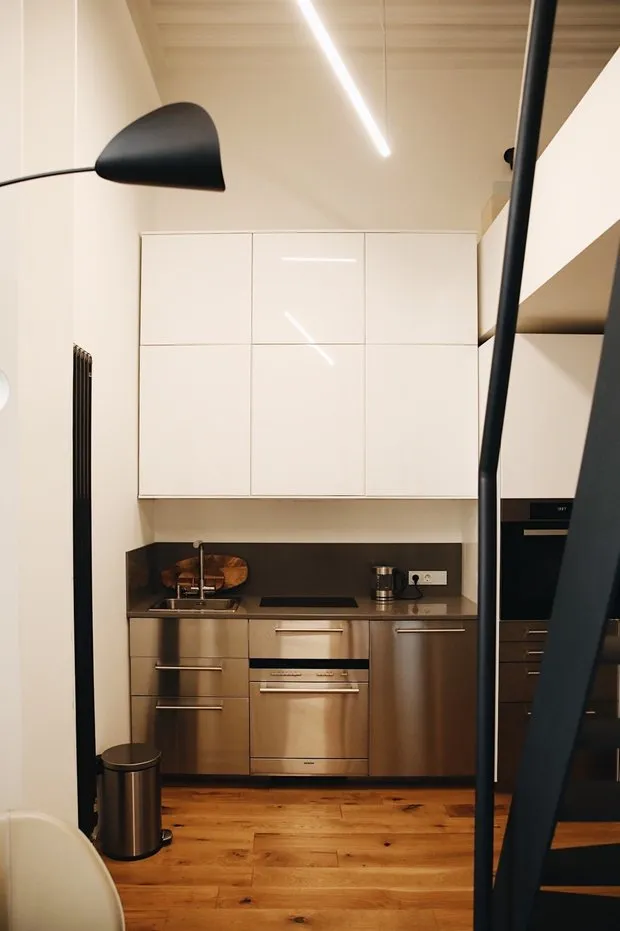
Stainless steel IKEA kitchen doors: we wanted to add this material, as it gives interesting reflections. When ordering the wardrobe in the entrance hall, it was discovered that the height of the wardrobe does not align well with the height of the kitchen tall cabinet, so the wardrobe height had to be increased by an extension.
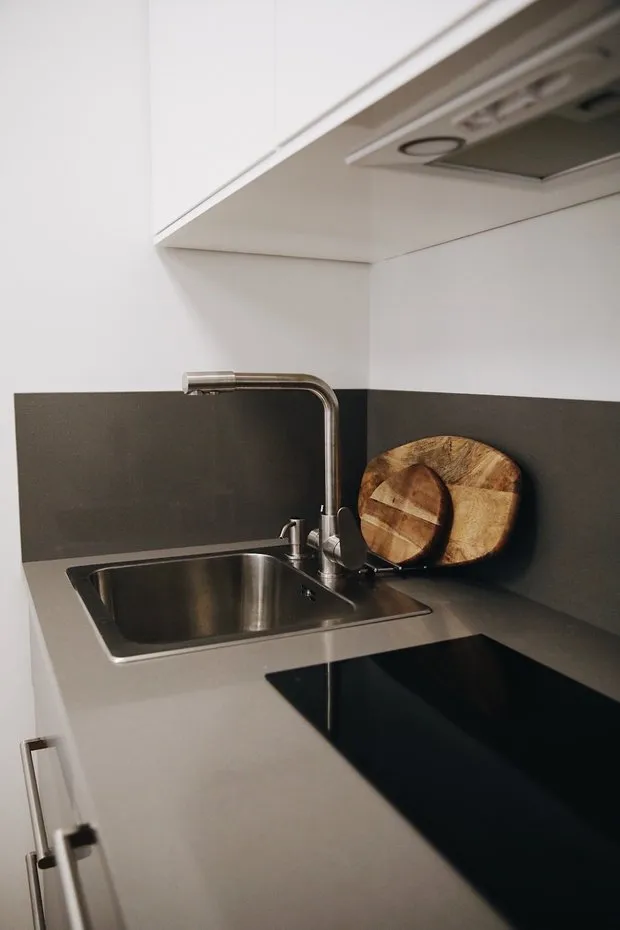
In the studio, a bright and calm space was created where the eye can rest. For the floor, engineered wood was chosen, and the walls are painted. The bathroom cube is highlighted in gray color, matching the tone of the surrounding elements, with glossy gray doors from Union. The contrast between the matte paint and glossy doors is created.
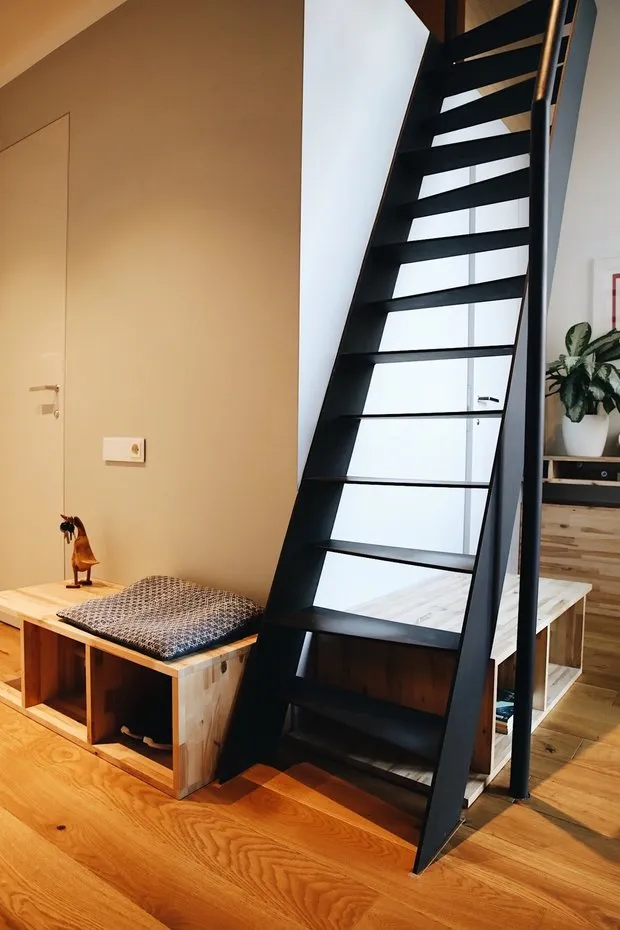
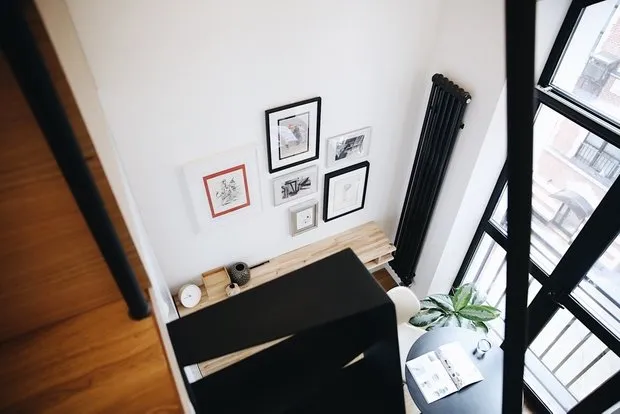
The dining area was placed by the window: a table from a restaurant collection that folds when necessary, and chairs made of restored leather (an eco-friendly solution, using waste from leather production for manufacturing).
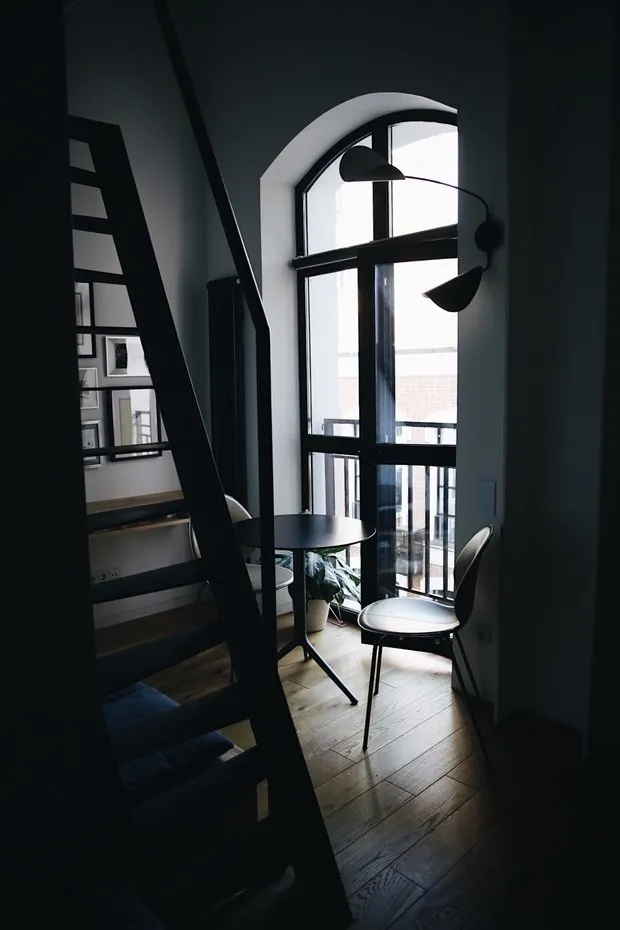
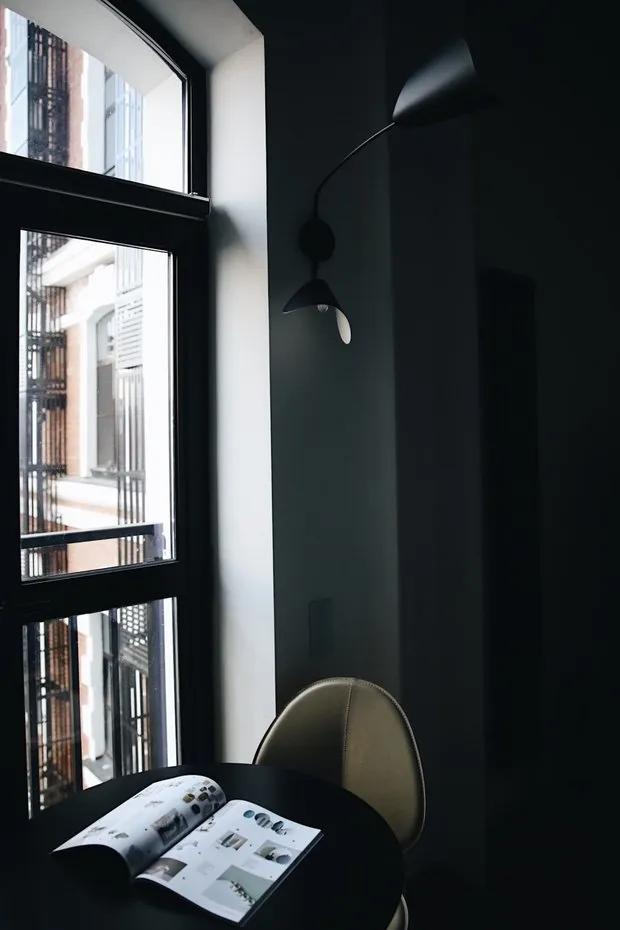
The staircase to the attic floor was designed according to the designer's sketches. It has an alternative step and minimizes the space occupied by the staircase. The handrail is also unique — it has only two support points (secured at the bottom and top, in the concrete slab and metal structure of the attic floor).
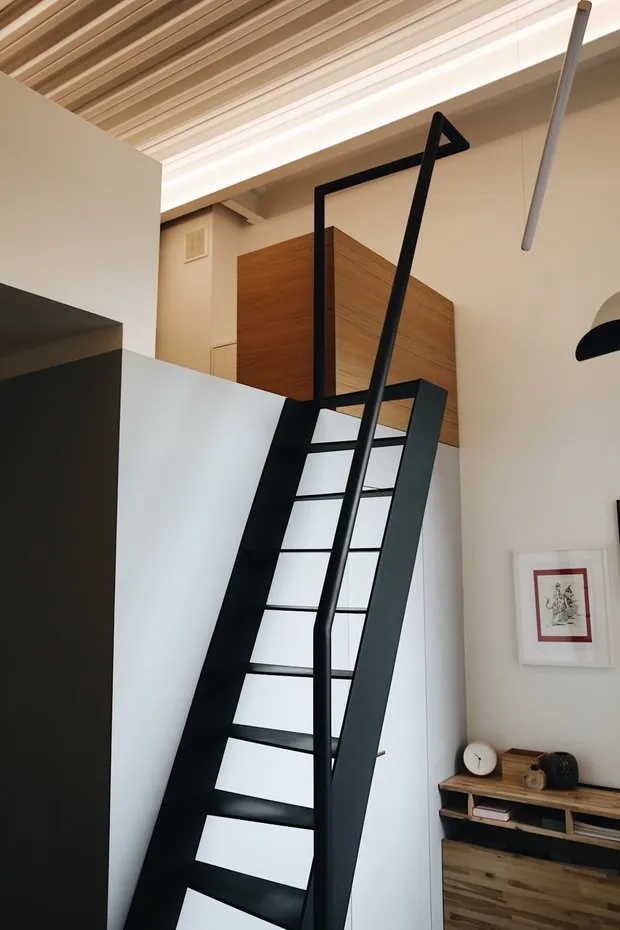
The ceiling is a steel profile slab and metal beams. They added a industrial vibe to the interior, so the decision was made not to cover them but to paint them in the same white shade as the walls, and run LED lighting along the beams.
Since the space is two-level, the light switch layout assumes turning on and off all lights both downstairs and upstairs.
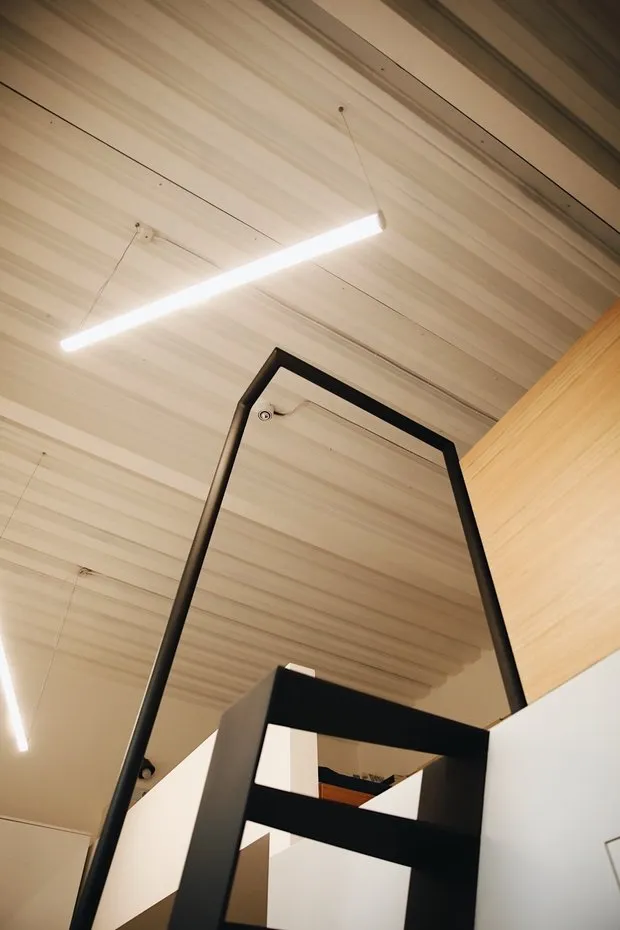
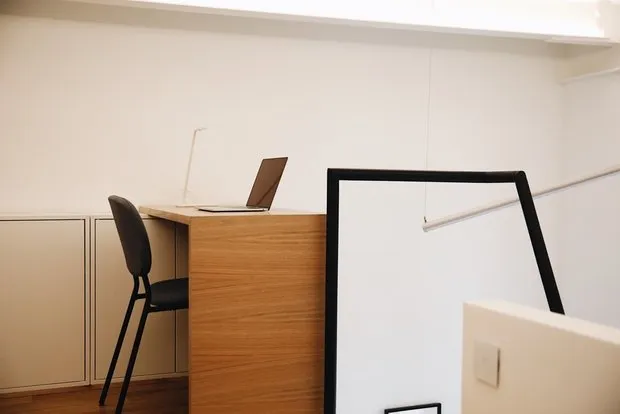
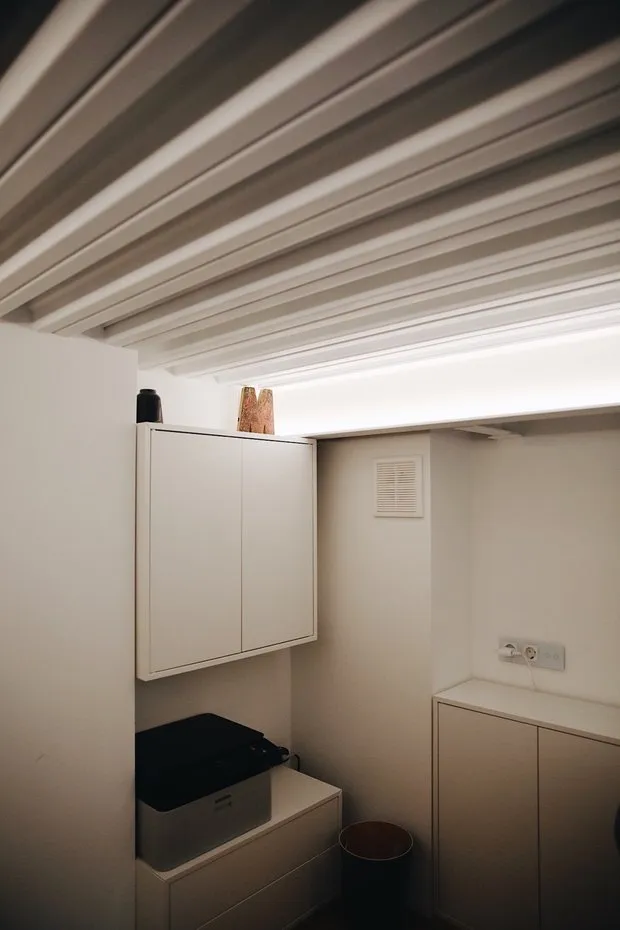
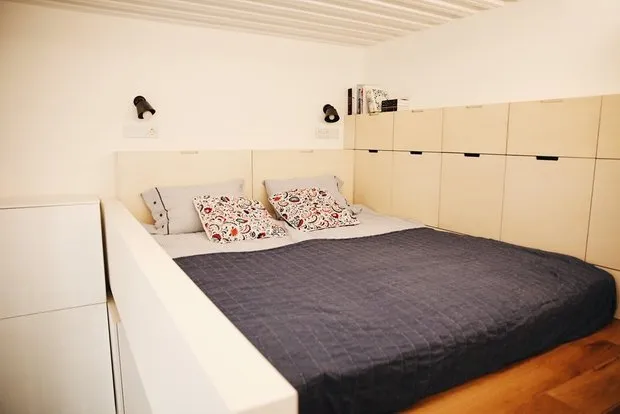
Lighting on the second floor is provided by LED strips installed along the beams of the ceiling structure.
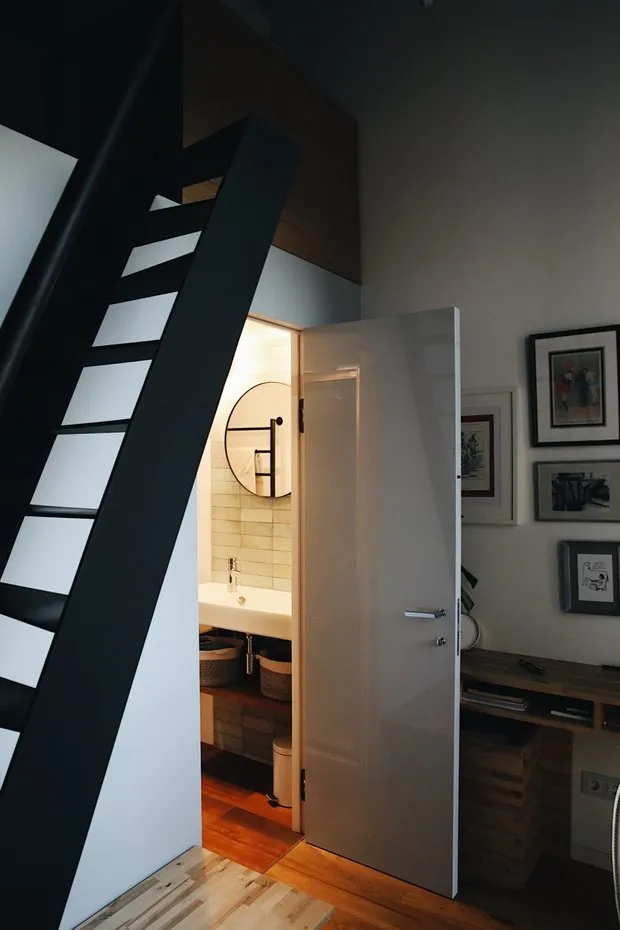
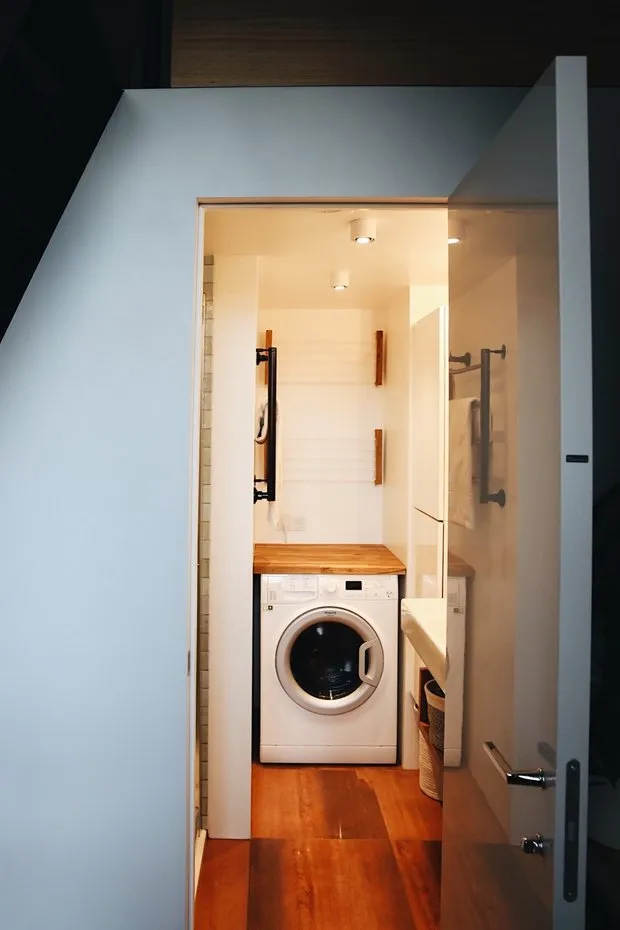
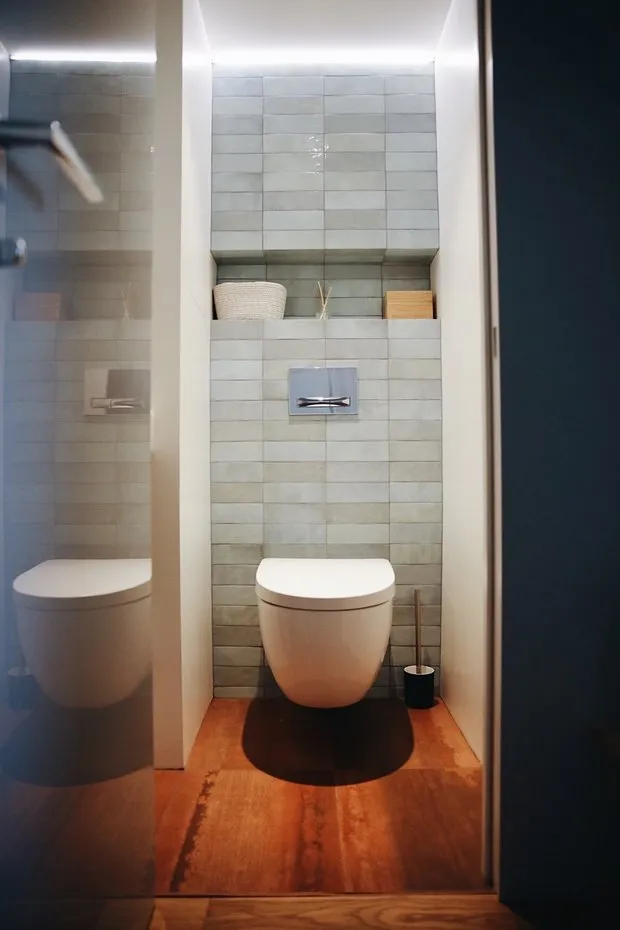
Photographer: Sonya Pugacheva
Stylist: Victoria Malysheva
Brands featured in the project
Studio
Finishing: paint, Little Greene
Flooring: engineered wood, Finex
Cabinetry: IKEA
Household Appliances: dishwasher, Siemens; oven, Miele; cooktop, Gorenje; extractor hood and refrigerator, Electrolux
Faucets: Hansa
Sink: IKEA
Lighting: wall sconces, La Redoute
Bathrooms
Finishing: paint, Little Greene; wall tiles, Equipe
Flooring: floor tiles, Porcelanite Dos
Furniture: wardrobes, Cooke & Lewis
Plumbing Fixtures: toilet, Am.Pm; sinks and faucets, Jacob Delafon
Decor: mirrors, “Leroy Merlin”
Faucets: Jacob Delafon
Lighting: spotlights, Regenbogen; wall sconces, Faro
Would you like your project to be published on our website? Send photos of the interior to wow@inmyroom.ru
More articles:
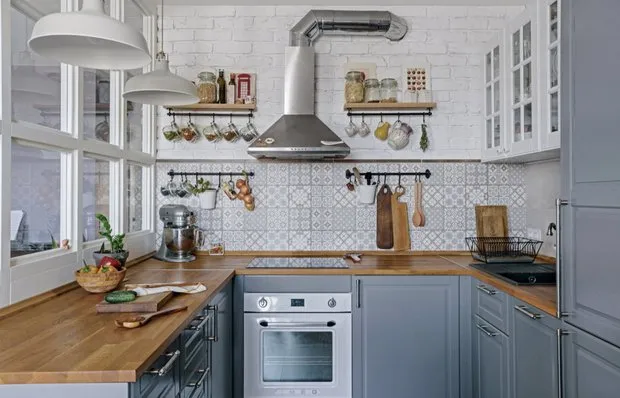 7 Cool Ideas for Scandi-Style Interior
7 Cool Ideas for Scandi-Style Interior How to Make a Dark Apartment Lighter: 10 Cool Tips
How to Make a Dark Apartment Lighter: 10 Cool Tips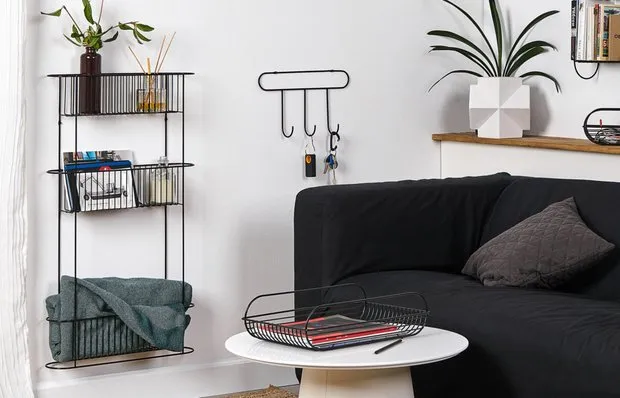 10+ Cool Finds for Small Apartments
10+ Cool Finds for Small Apartments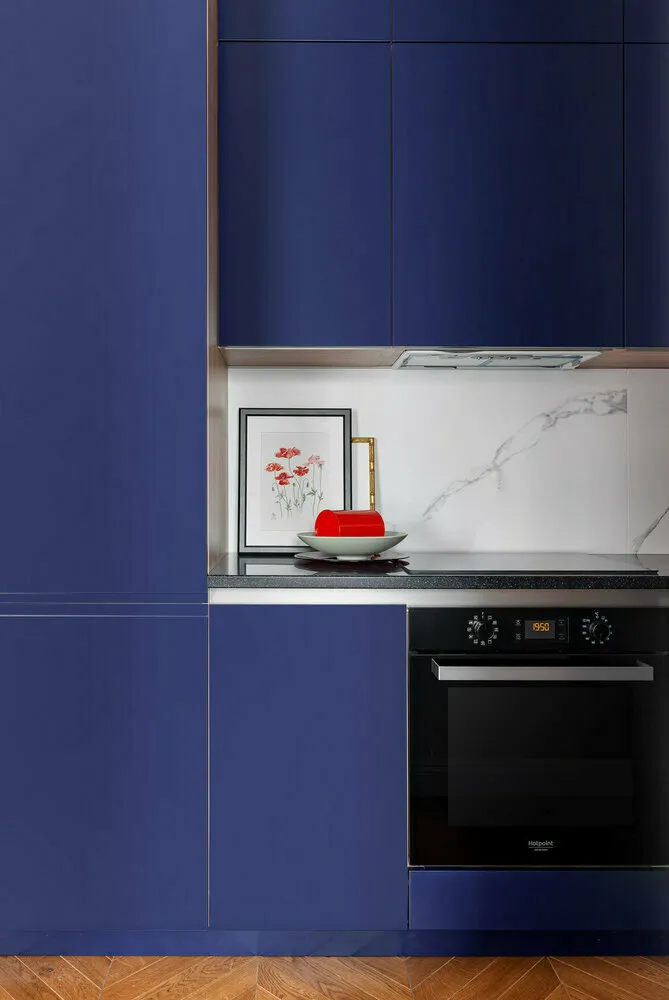 Mirror on the Kitchen, Large Decor and 7 More Tips for a Wow Interior
Mirror on the Kitchen, Large Decor and 7 More Tips for a Wow Interior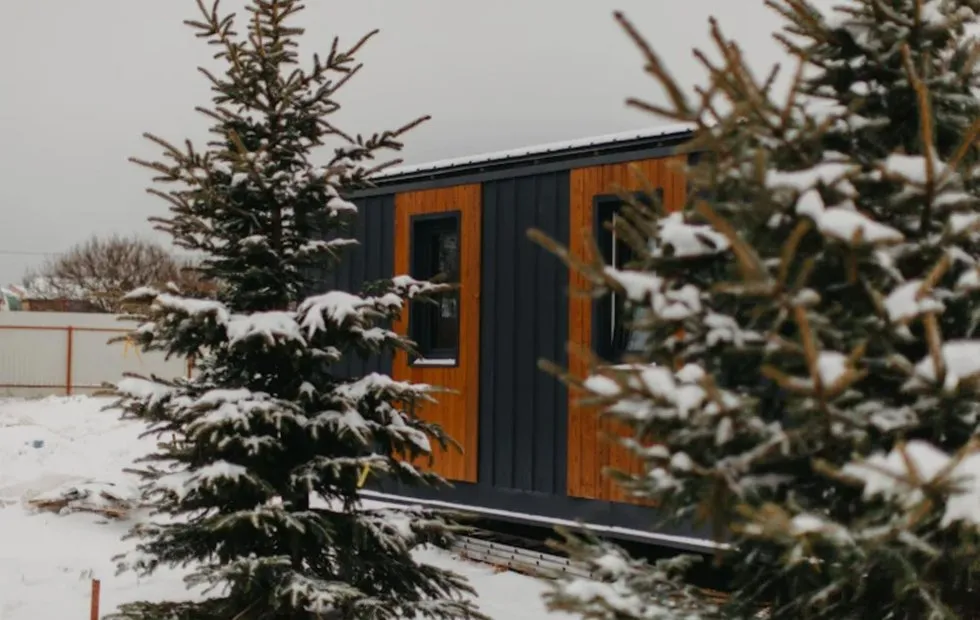 House from Scratch in 30 Days: All Details of the Fourth Construction Stage
House from Scratch in 30 Days: All Details of the Fourth Construction Stage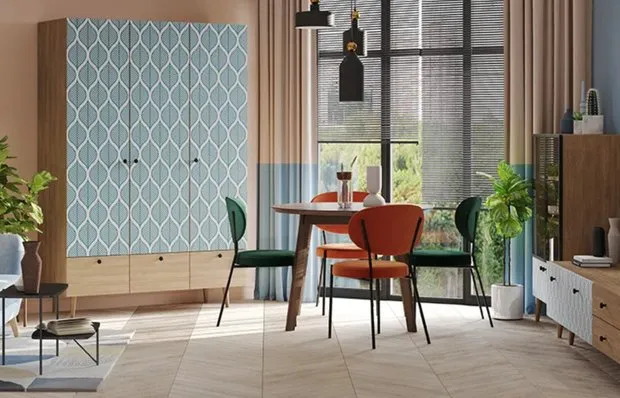 Cool and Affordable: 12 Bedroom and Living Room Items
Cool and Affordable: 12 Bedroom and Living Room Items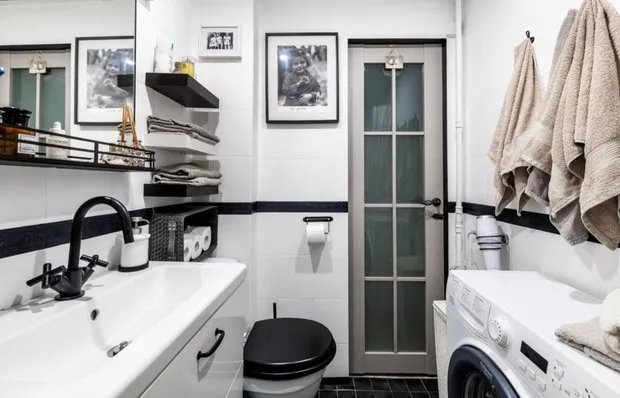 Top 5 Small but Very Stylish Bathrooms in Khrushchyovkas
Top 5 Small but Very Stylish Bathrooms in Khrushchyovkas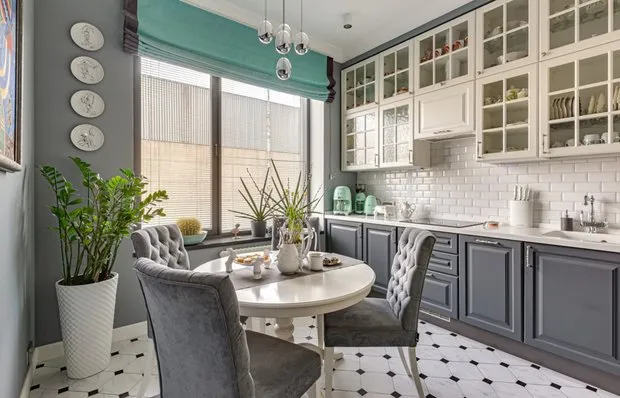 Interior in Eclectic Style That Will Surprise You
Interior in Eclectic Style That Will Surprise You