There can be your advertisement
300x150
Before and After: A New Life for a 'Worn-Out' Apartment in an Old Building
See how the designer transformed a flat in a brick house for herself
Architect and designer Olga Zolotukhina decorated a four-room bright and comfortable apartment in a brick residential building. Initially, the rooms were in a 'dead' state and required major renovation. The inspiration for creating the interior came from the historical status of the house and its special atmosphere.
Kitchen before renovation
The kitchen was quite spacious originally. The finishing left much to be desired. There is a large window/door opening in the kitchen, which needed to be taken into account when arranging furniture.
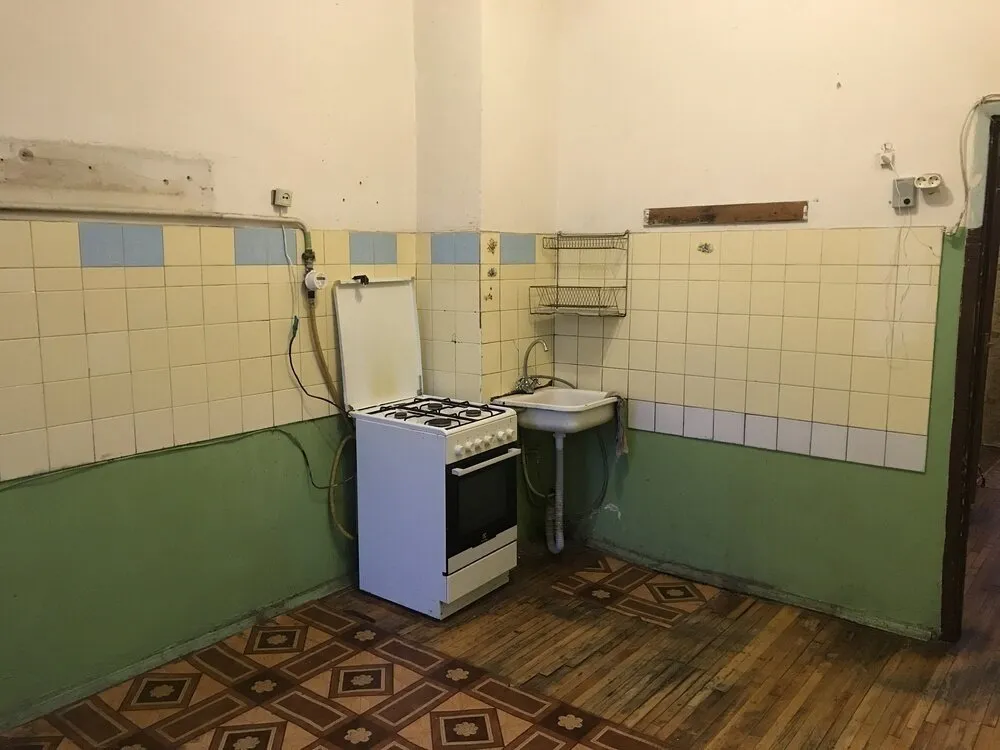
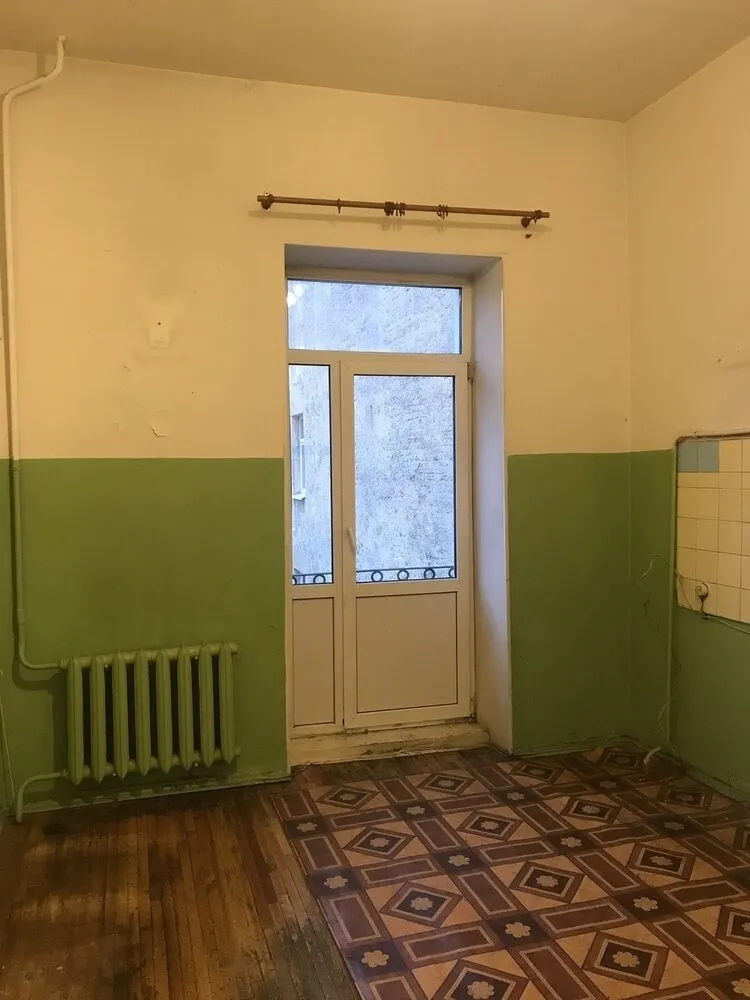
Kitchen after renovation
The kitchen remained within the same boundaries. The stove is gas-powered: the gas supply with a meter is located low, access to it is provided through the lower drawer of the kitchen cabinet. The furniture was custom-made. There is a built-in dishwasher, built-in gas stove. The oven and microwave are electric and located next to the refrigerator. The refrigerator is standalone. A contrasting accent was the electrical appliances block.
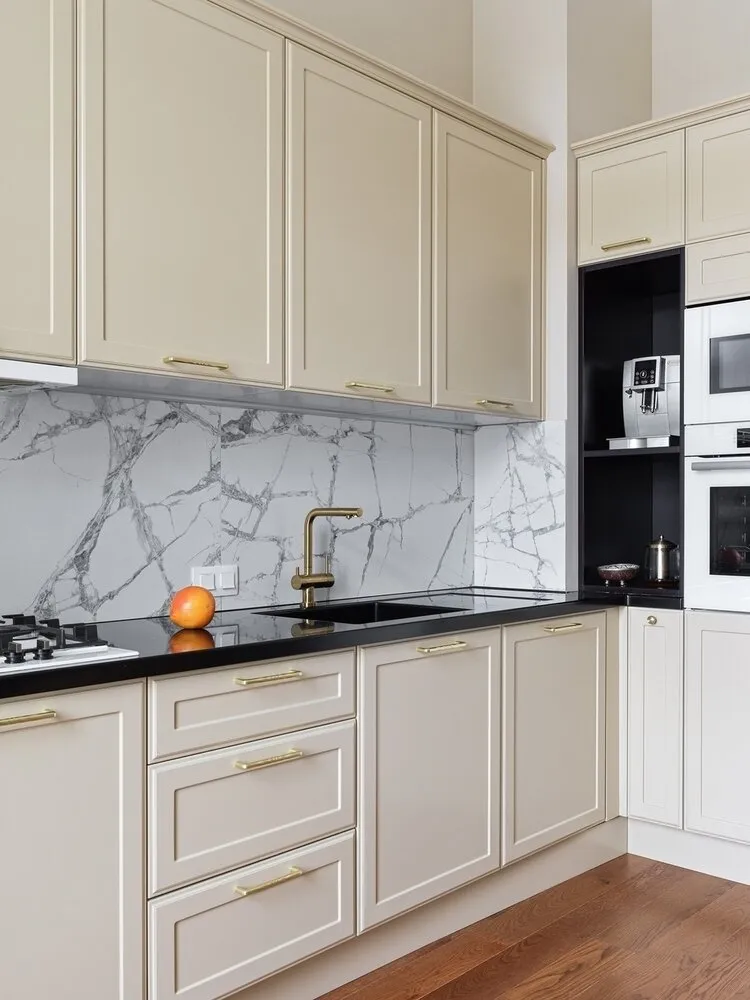
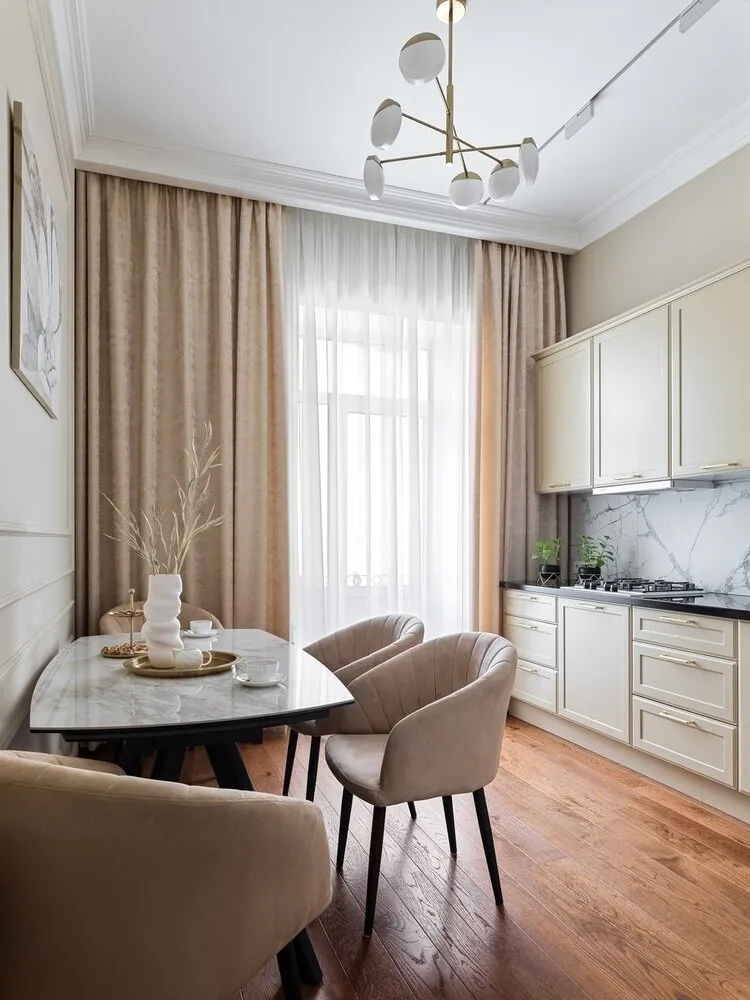
Living room before renovation
Originally, the living room in the apartment was a passageway: through it one entered a small elongated room 2 meters wide and 6 meters long. During the renovation, the designer divided it approximately in half, thus obtaining two spaces — a study for the owner and a wardrobe. The living room area remained unchanged.
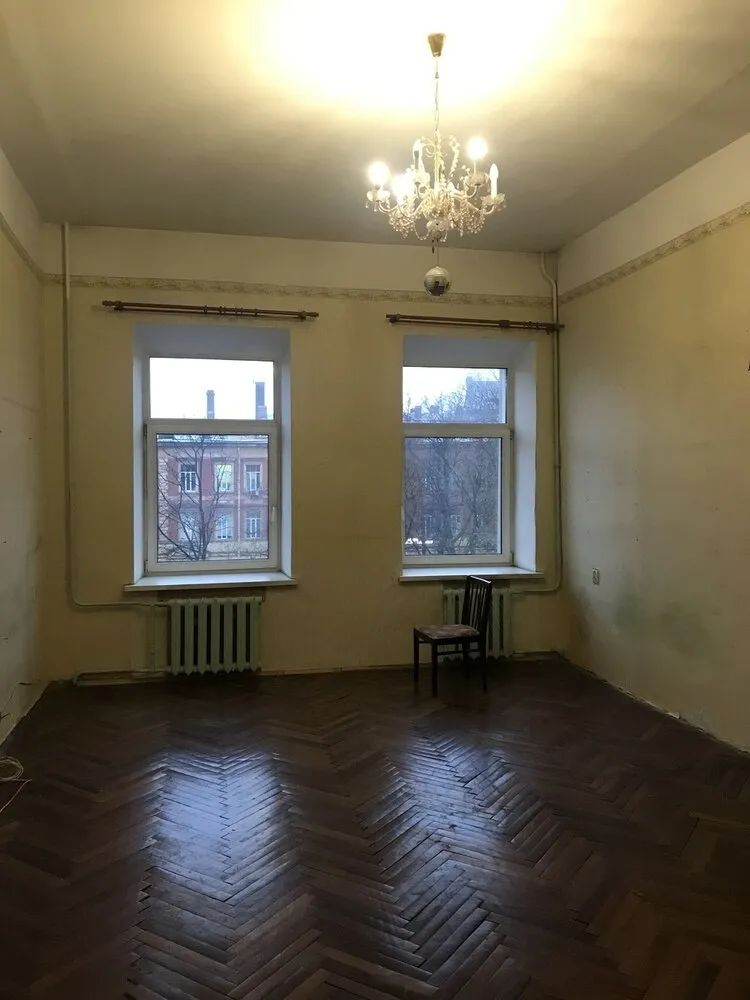
Living room after renovation
To make the living room look central and grand, the inter-room doors to the study and wardrobe were installed symmetrically relative to the center axis of the room.
The living room is divided into a guest zone and a small workspace. Here bright burgundy armchairs and an emerald sofa were placed. Golden tones in furniture and decor bring an element of solemnity to the space.
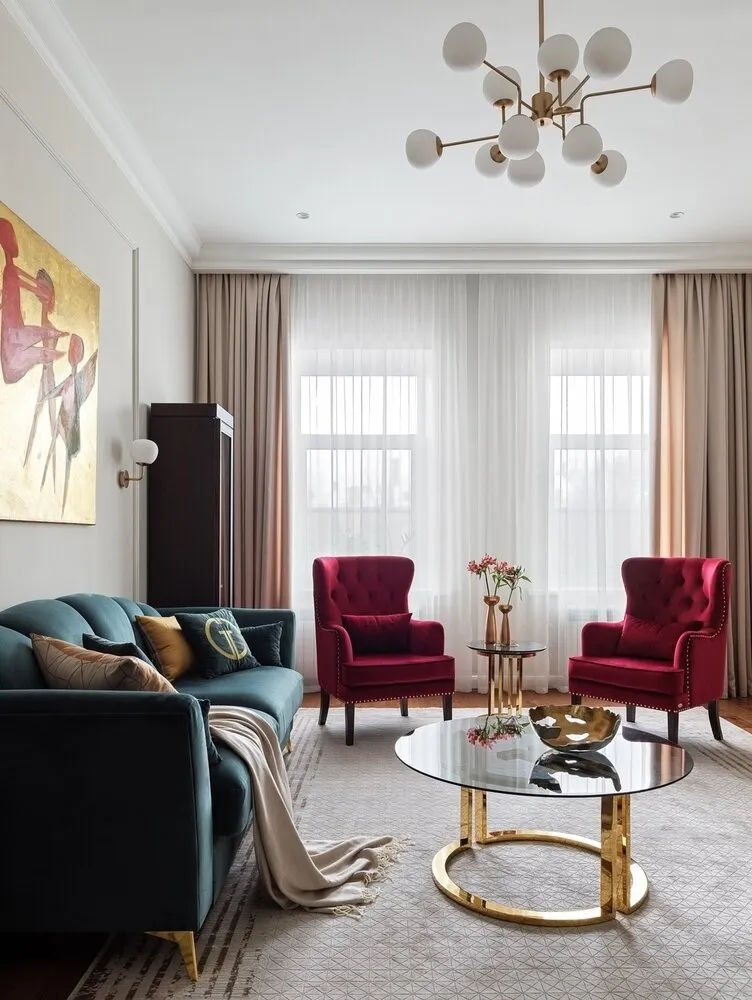
Child's room before renovation
The space is narrow and elongated, it was important to place a comfortable sleeping area and make the space bright.
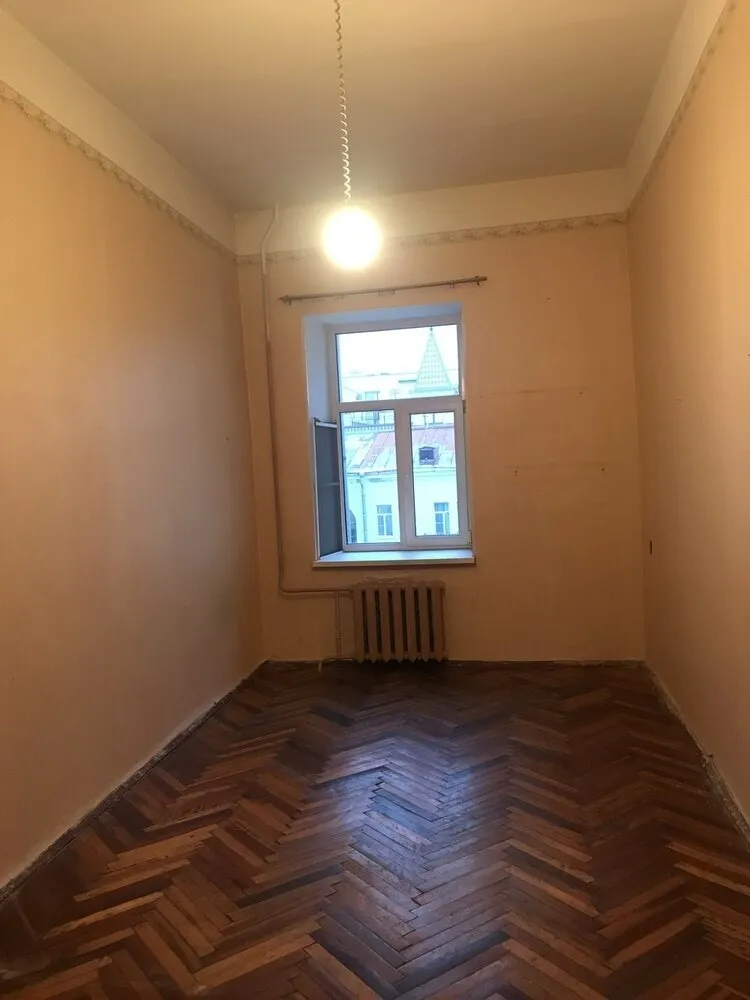
Child's room after renovation
When planning the child’s room, it was desired to make it universal — without excessive children's furniture, easily transformable in the future into a teenager’s room, with a full-size bed. "We remove the canopy and birds to get an adult, more restrained bedroom. A small child's table and shelf can be replaced with a working zone. If desired, the walls can easily be repainted," — the designer explains.
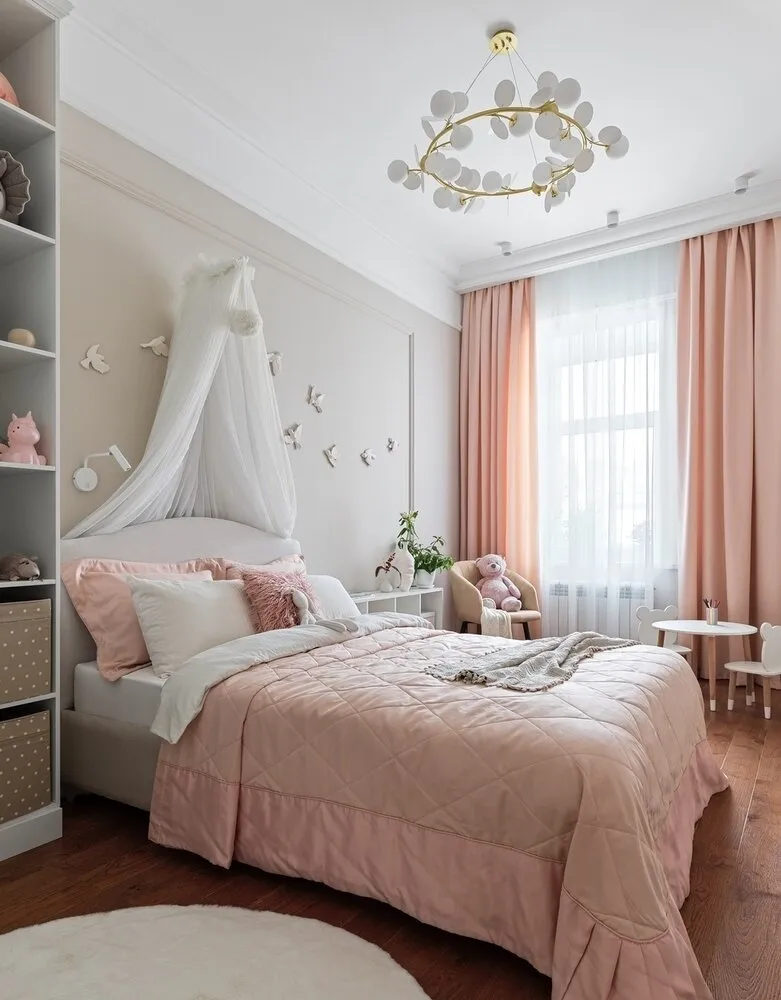
Bathrooms before renovation
This was a typical Soviet separate bathroom with square tiles. It was necessary to arrange furniture and plumbing conveniently and give the interior a touch of polish.
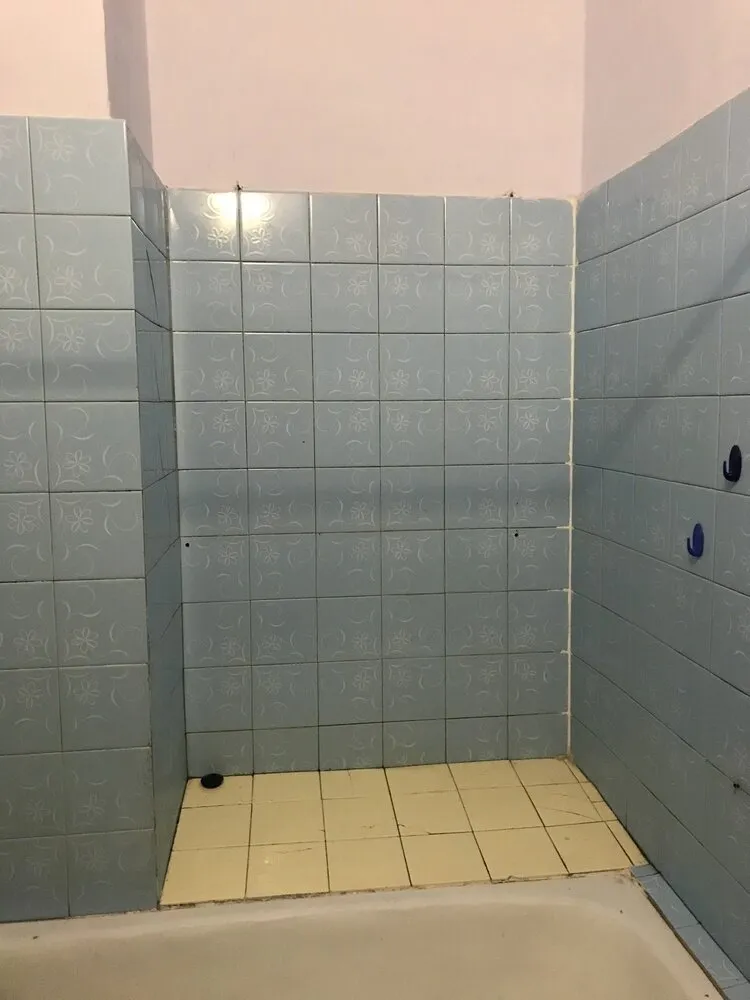
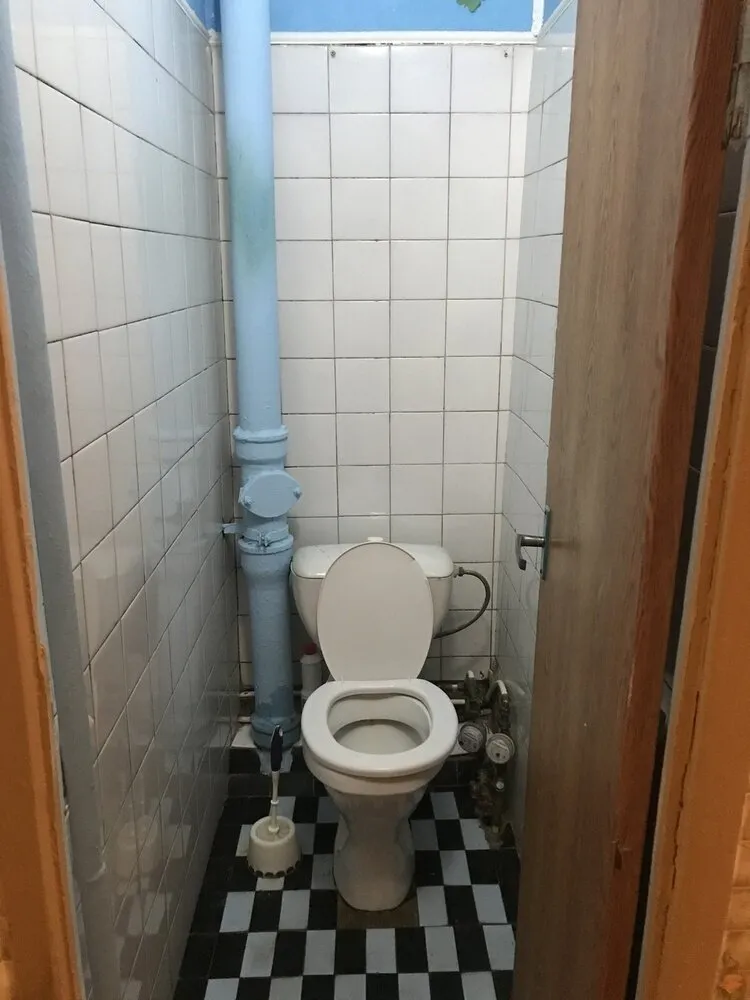
Bathrooms after renovation
It was not possible to change the size and dimensions of the bathrooms, so Olga Zolotukhina placed only what was essential here: a marble bathtub, a sink, storage systems in niches, and of course a mirror — the lighting turns on by sensor. An integrated installation was used for a suspended toilet.
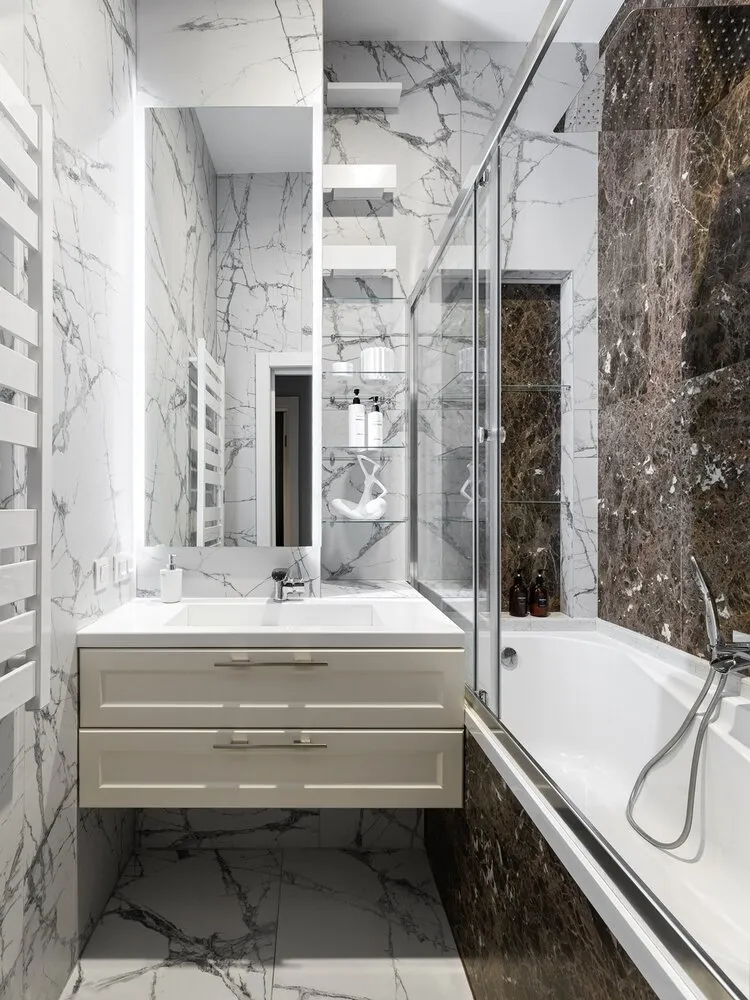
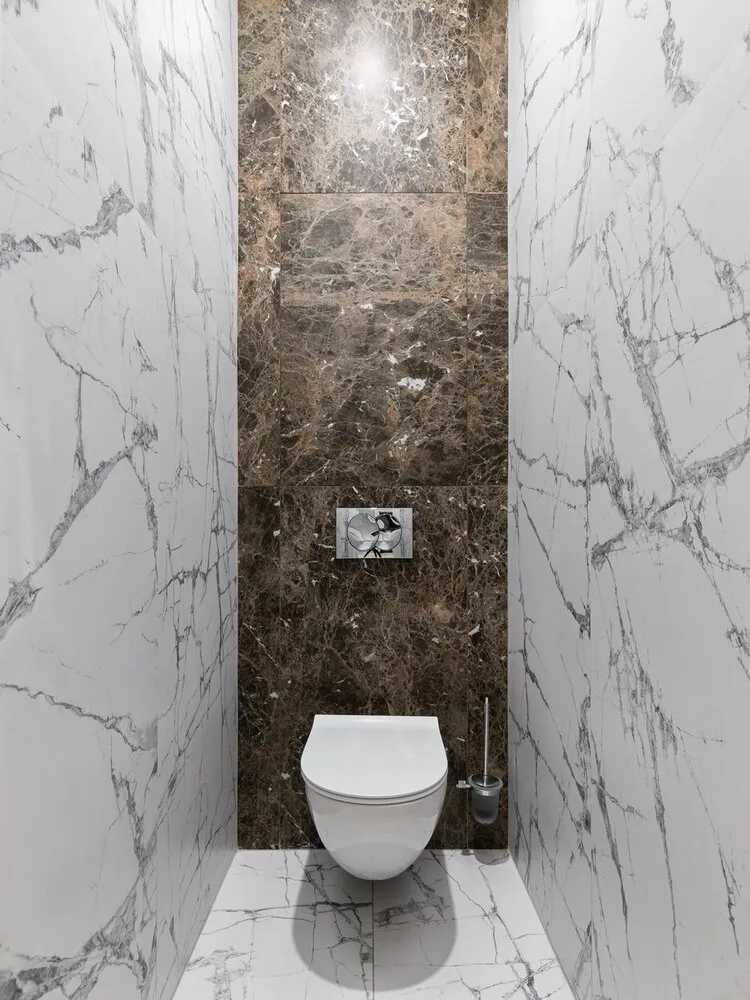
Want more details? View the full project
More articles:
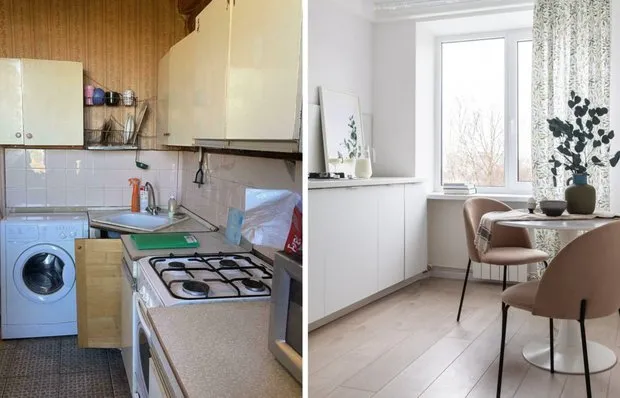 Before and After: Budget Renovation in a 31 sqm Studio Apartment
Before and After: Budget Renovation in a 31 sqm Studio Apartment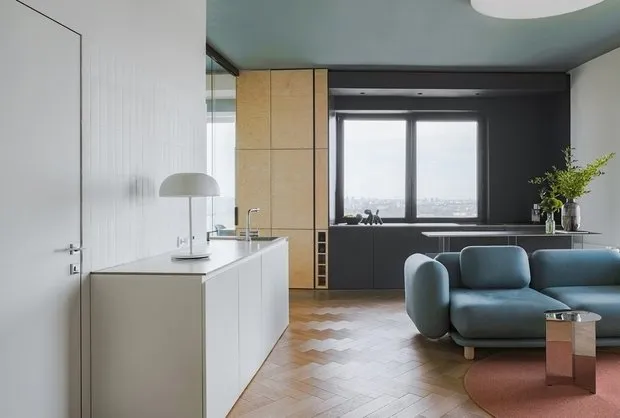 12 Brutal Interiors by Designers
12 Brutal Interiors by Designers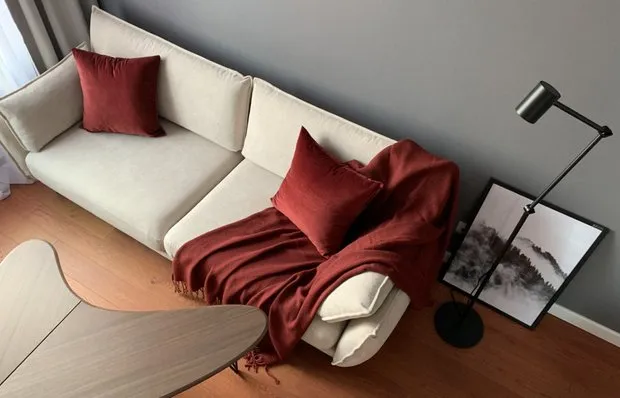 How to Make Your Apartment Fresher and More Expensive: Home Staging Guide + Before and After Photos
How to Make Your Apartment Fresher and More Expensive: Home Staging Guide + Before and After Photos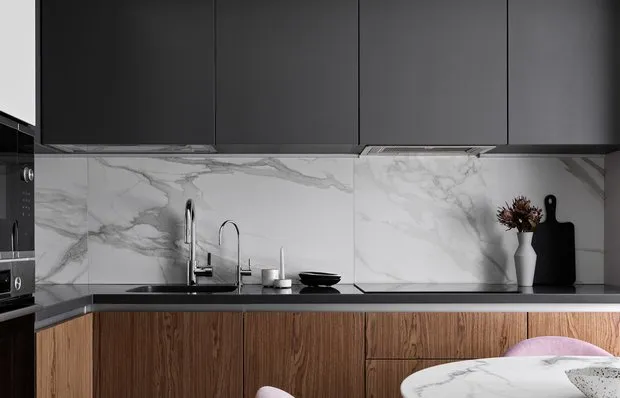 How to Create a Perfect Interior: Designers' Tips
How to Create a Perfect Interior: Designers' Tips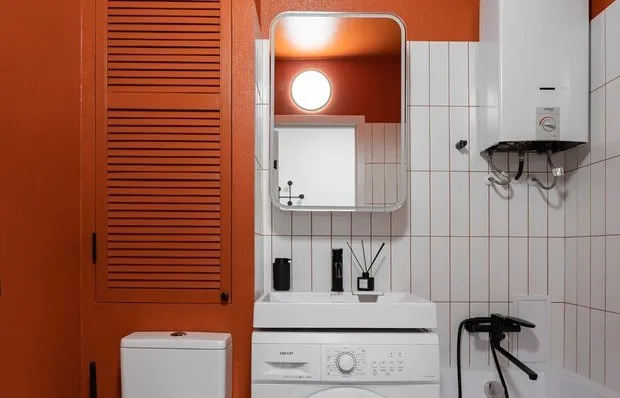 Tiny 3 sqm Bathroom in a Brezhnev-Era Apartment
Tiny 3 sqm Bathroom in a Brezhnev-Era Apartment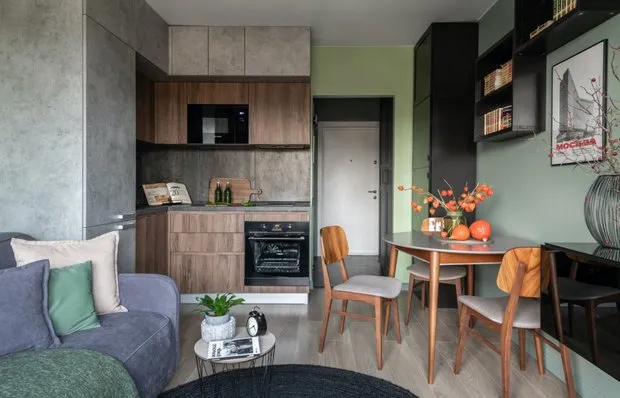 10 Modern Chairs for a Stylish Interior
10 Modern Chairs for a Stylish Interior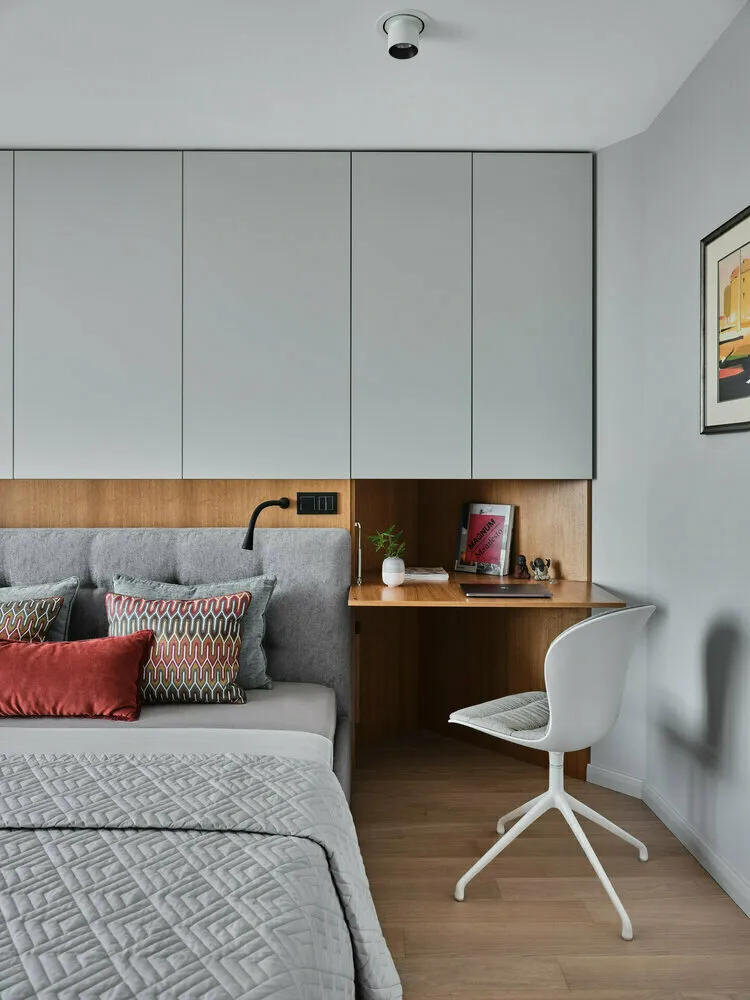 9 Useful Tips Used by Designers in Their Projects
9 Useful Tips Used by Designers in Their Projects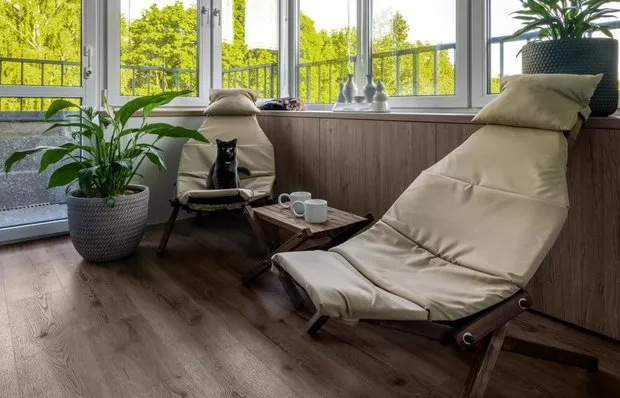 How to Decorate a Balcony: 6 Great Ideas from Designers
How to Decorate a Balcony: 6 Great Ideas from Designers