There can be your advertisement
300x150
Two-Room Apartment 60 m² with Stunning City View
Designers let in maximum light and air into the interior and named the project «Three Meters Above the Sky»
Designers twins, brother and sister Taya Akulova and Gleb Skotnikov from the studio Art Twins Design decorated a two-room apartment with an area of 60 sq. m in a new building in Novosibirsk. The goal was to create a functional and stylish space in the Scandinavian style for newlyweds.
Layout
Originally, the apartment had a standard layout. The flat is located on the 21st floor. After removing all existing partitions, a breathtaking panoramic view of the city was revealed. Therefore, the desire arose to maximize the exterior in the interior and create a feeling of air and space. It was decided to unite the kitchen and living room into one common area, expand the corridor and entrance hall, where a utility block was placed.
Kitchen-Living Room
In the main space of the kitchen-living room, a balcony was attached and insulated, creating a soft area with a sofa that has storage function. This solution allowed zoning the kitchen and providing additional seating in case of guests.

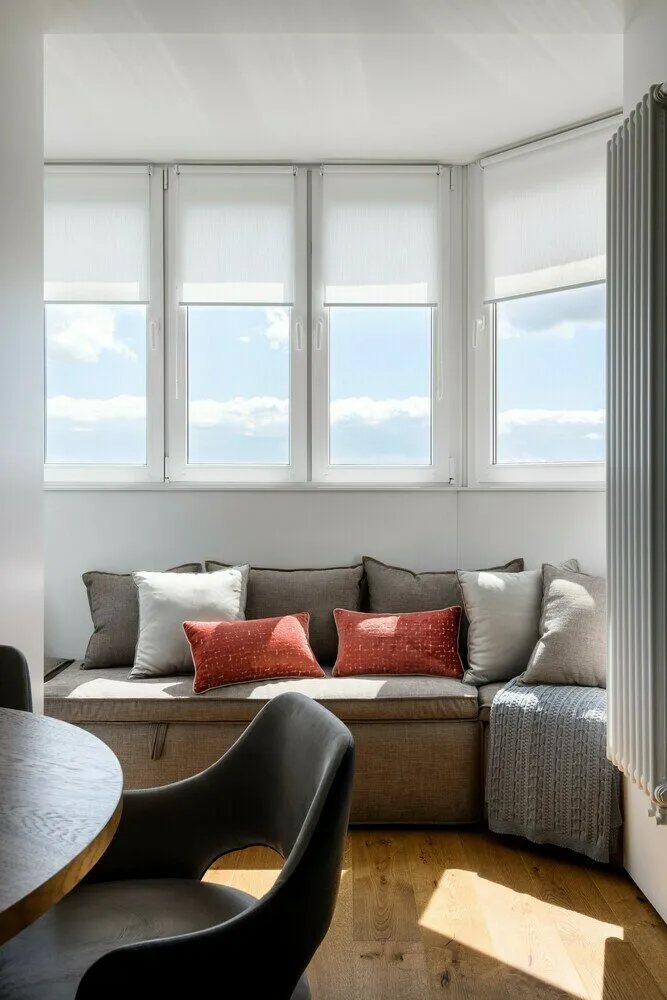
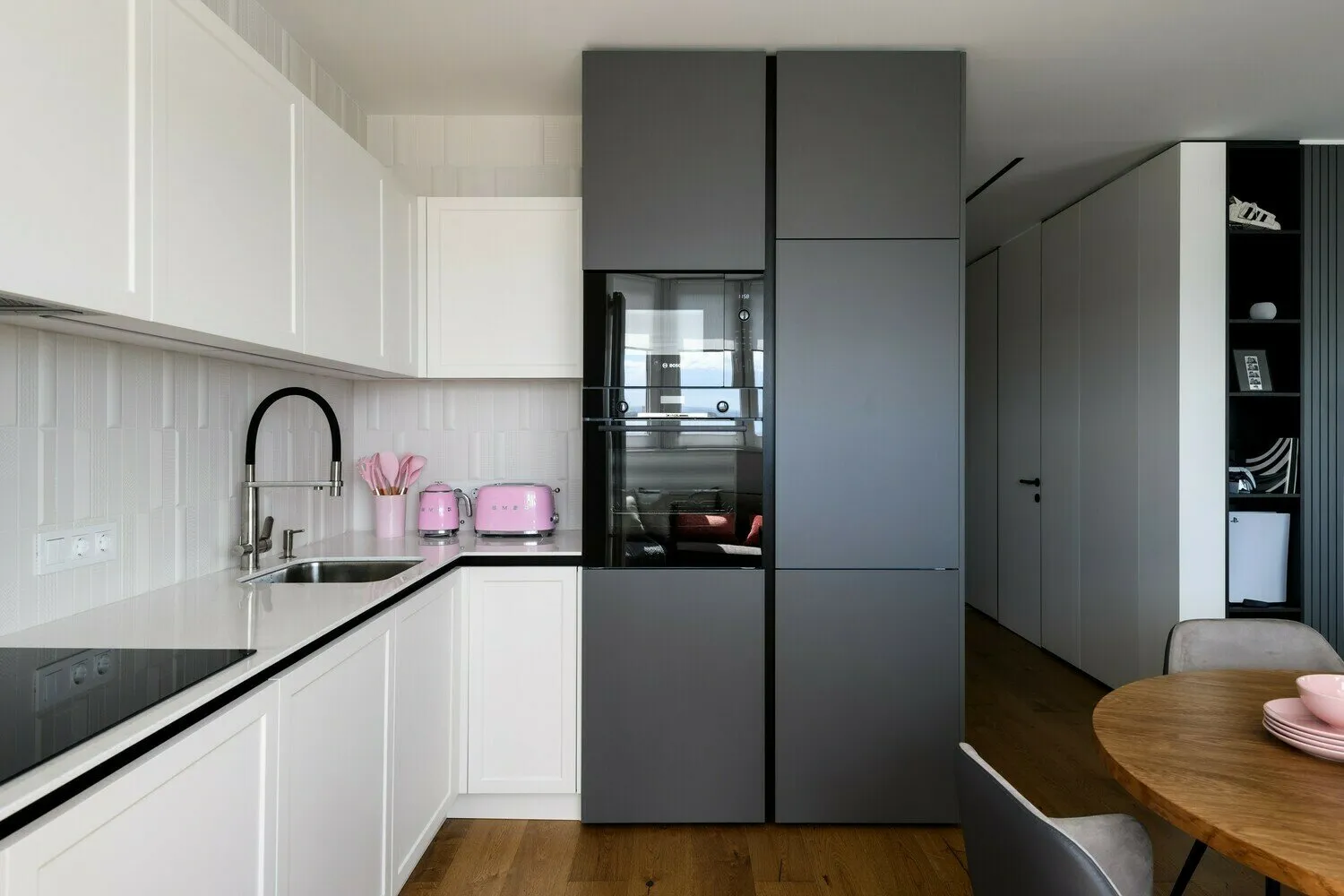
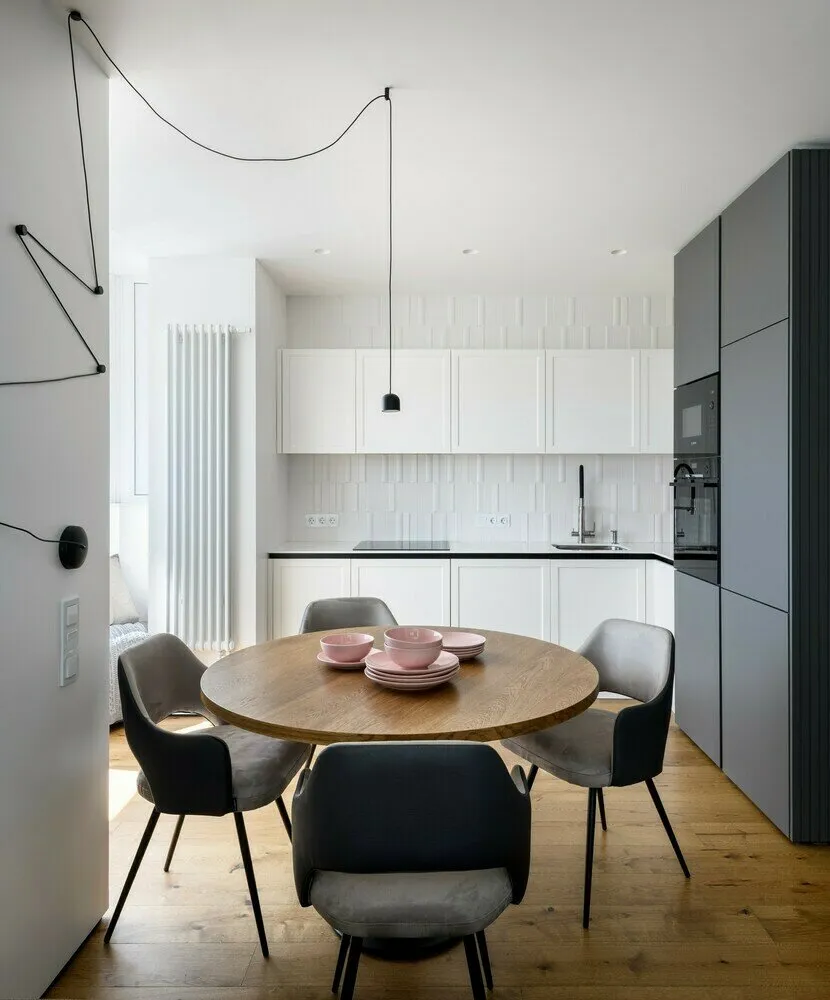
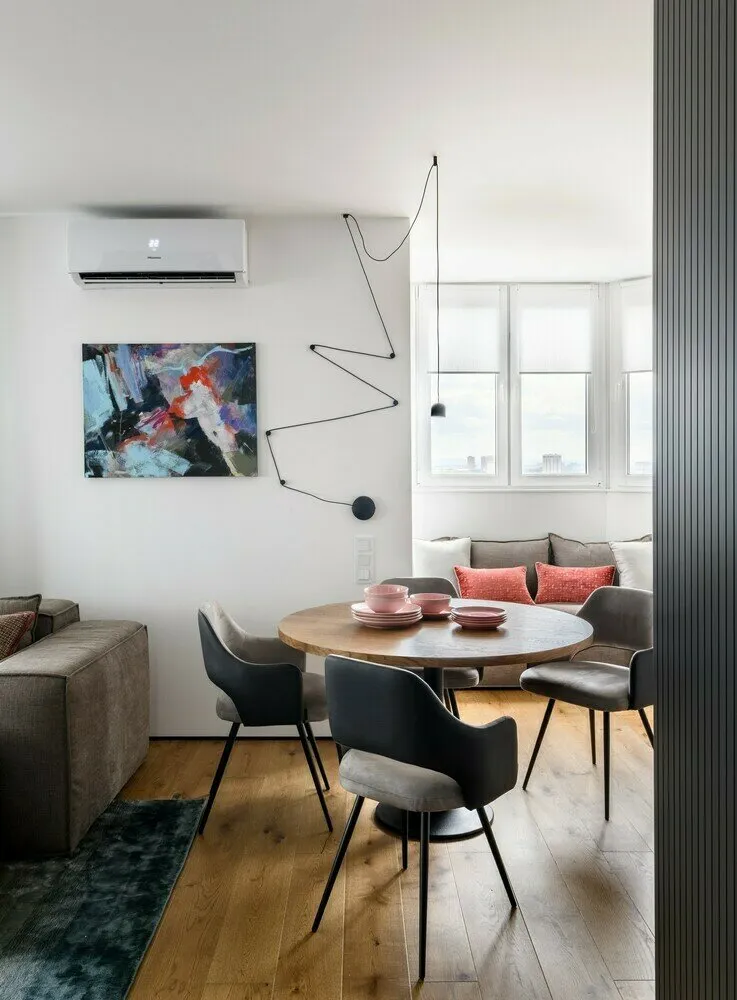
On the opposite side of the room, facing the kitchen, a workspace was designed. Furniture was made to order based on designers' sketches.
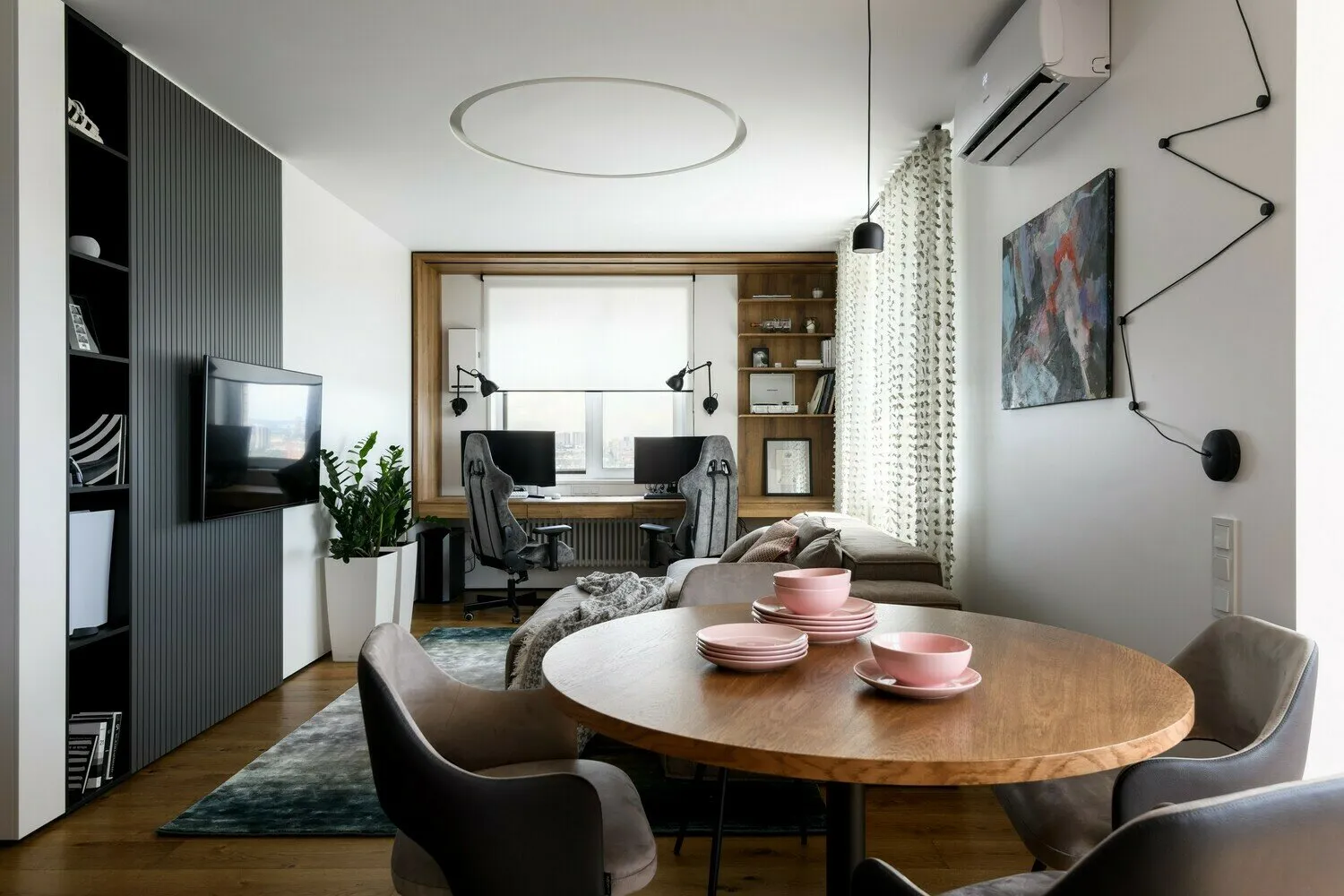
A bright and airy space was complemented with color: green plants in large floor planters, light textiles on windows, a carpet, and, of course, art brought life to the strict interior. Taya Akulova's painting «Flash» became an accent above the sofa.
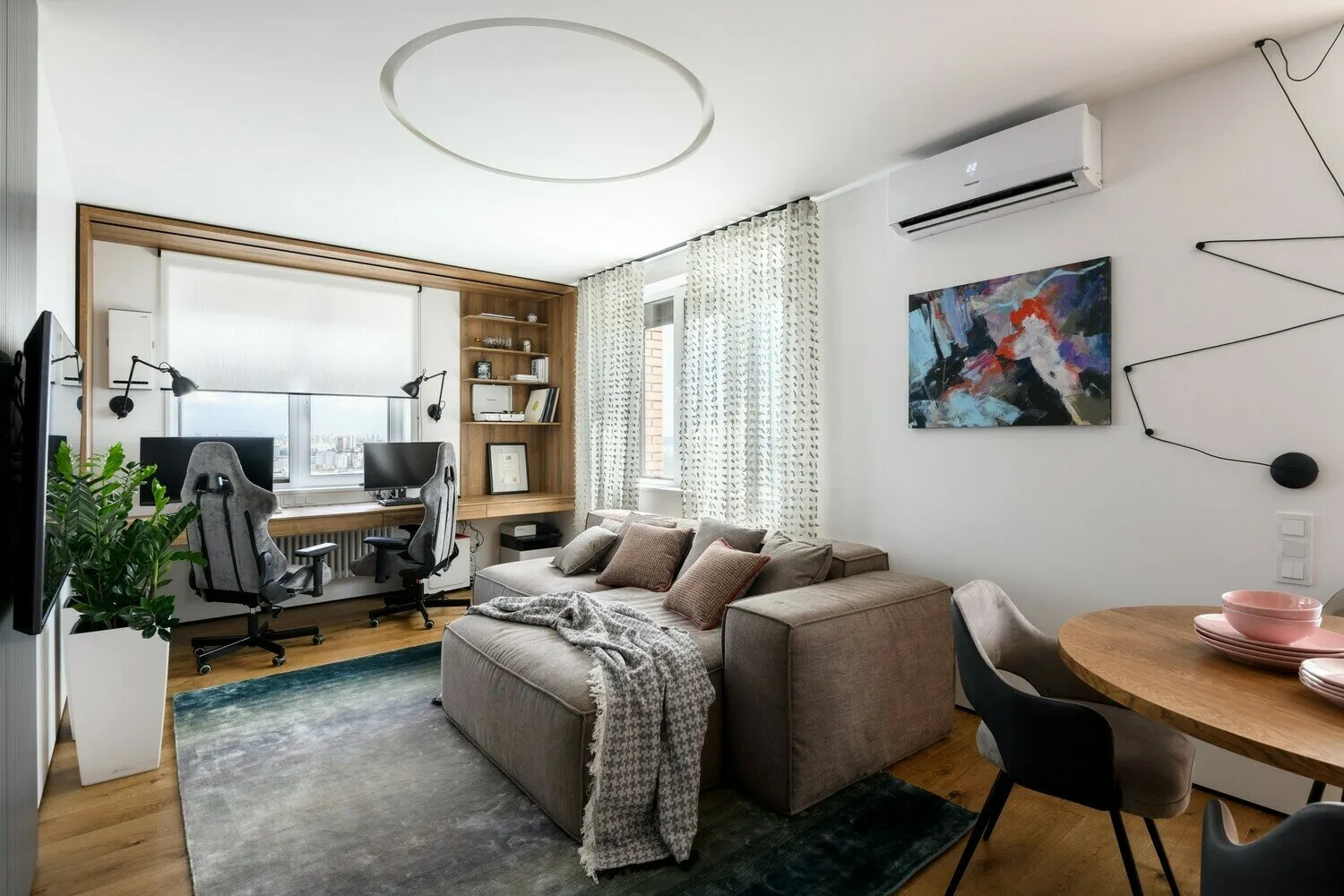
All ceilings and walls, sometimes transitioning into hidden doors and built-in storage systems, were painted white—this gave the effect of a unified, cohesive, and minimalist space.
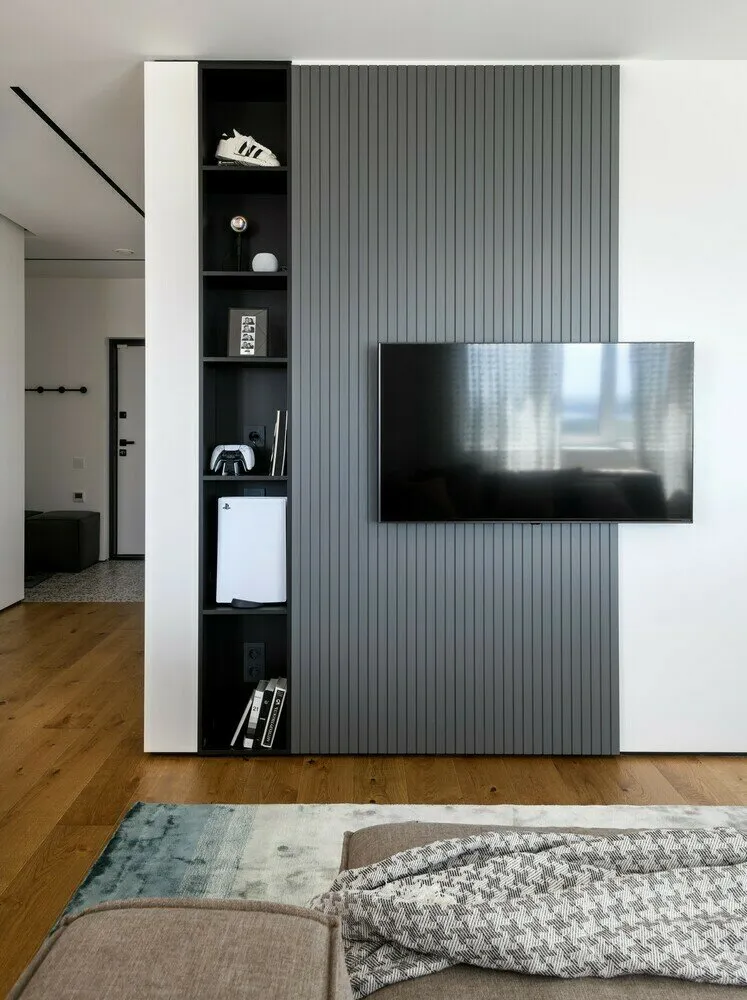
Bedroom
In the bedroom, a large and spacious wardrobe and bookshelf were designed. The accent in the interior was a neon sign above the bed and decorative coat hangers that seem to «slide into the wall». A lifehack for those who like to scatter clothes on chair backs.
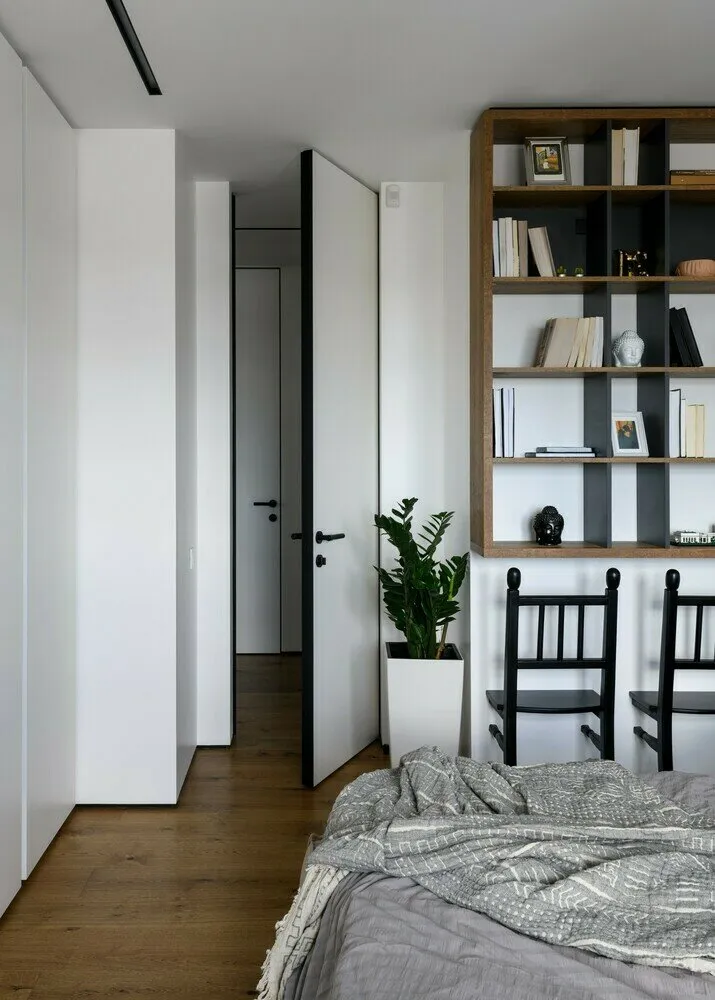
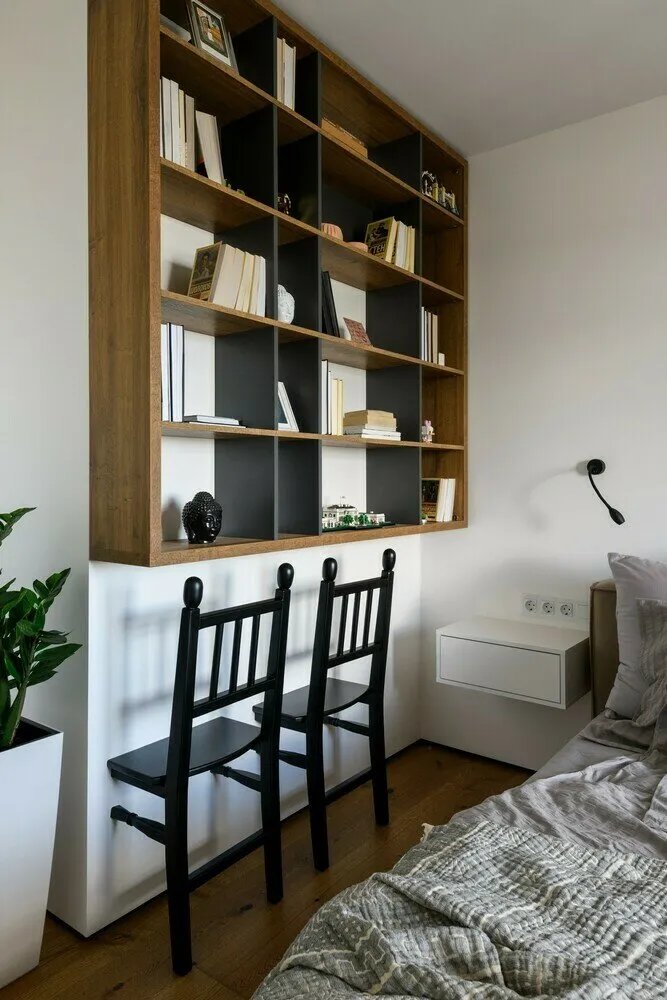
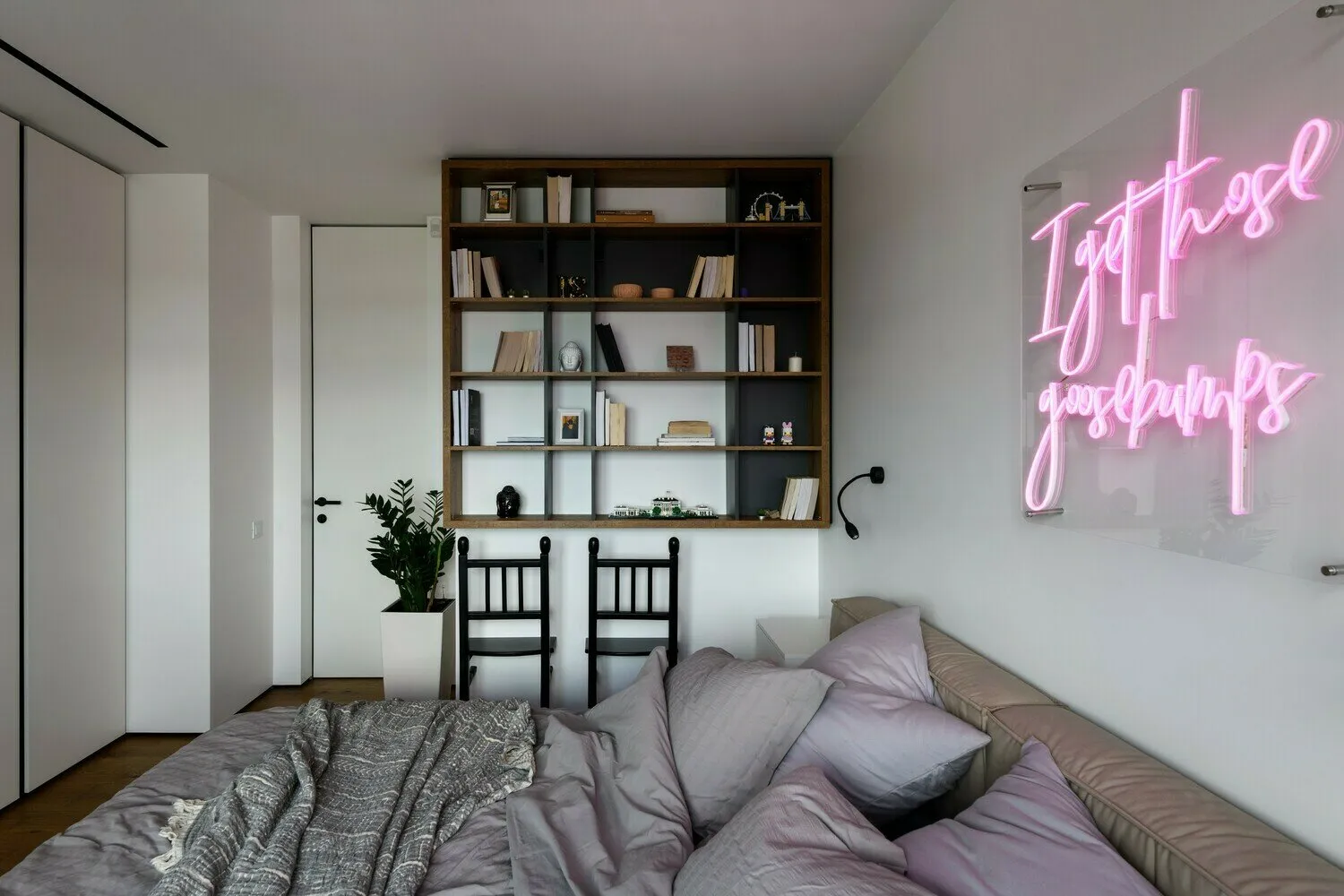
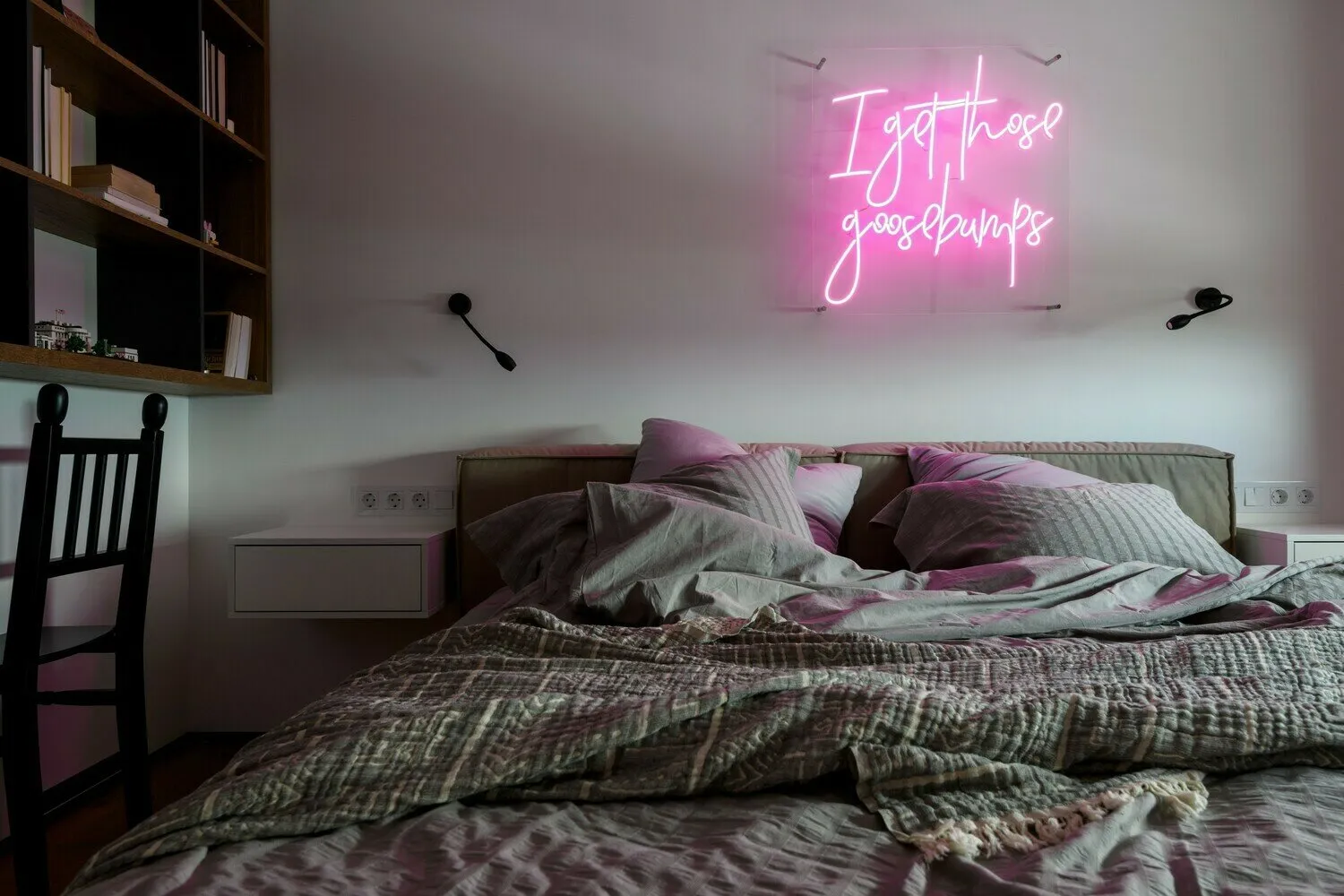
Bathroom
White color and black accents in profiles and accessories softened the soft natural tones of wood, ceramic granite TerraCotta with green and terracotta inlays.

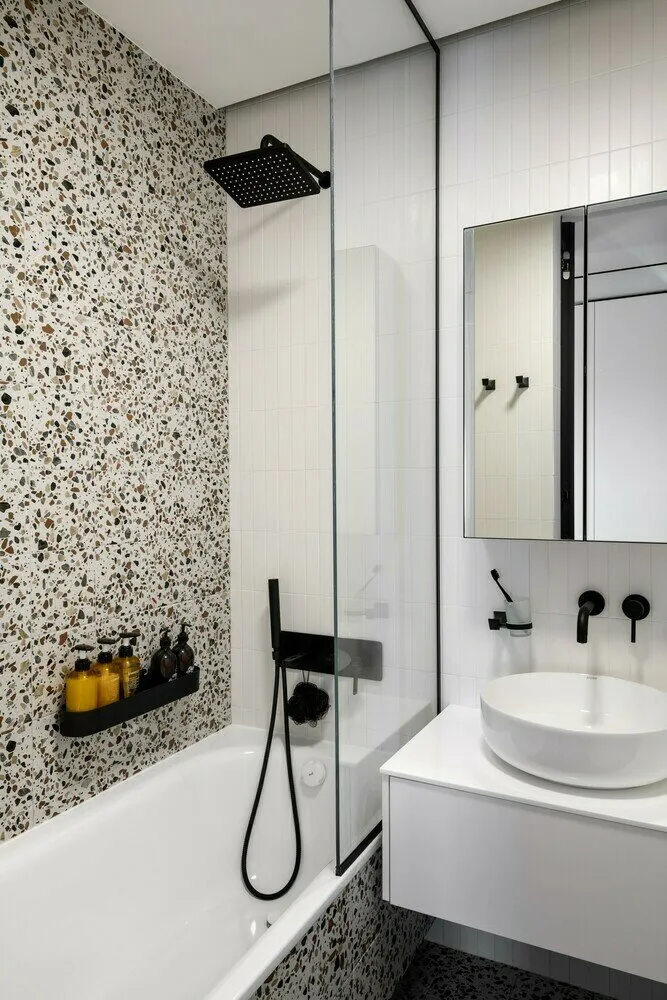
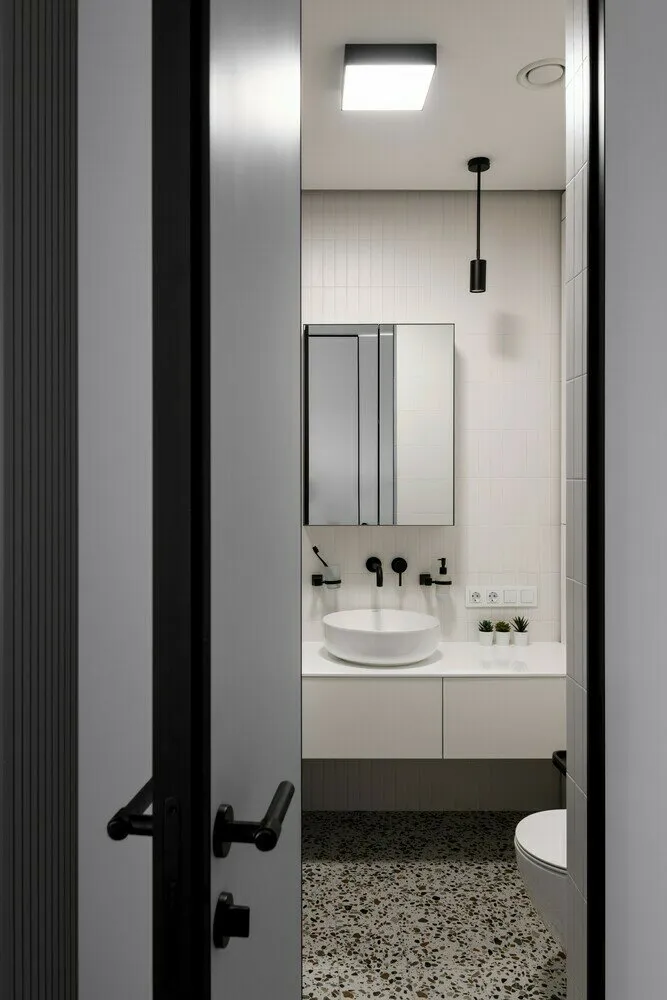
Entrance Hall
Minimalism, clear lines of black lighting profiles, hidden shadow skirting boards, floating details of all joint elements gave the space graphicity and geometry.
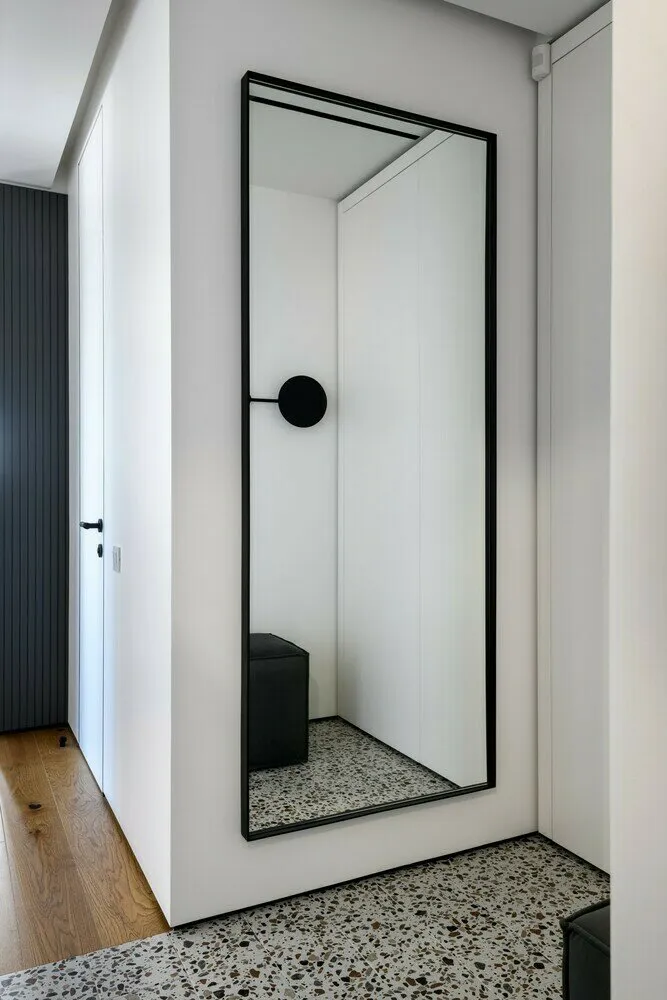

Photographer: Vitaliy Ivanov
Stylist: Taya Akulova
Brands featured in the project
Kitchen-Living Room
Finishing: tiles, 41zero42
Flooring: engineered wood, Barlinek
Lighting: Arlight
Bathroom
Finishing: tiles, 41zero42
Lighting: Arlight
Entrance Hall
Finishing: paint, Derufa
Flooring: Barlinek
Lighting: Arlight
Bedroom
Flooring: Barlinek
Would you like your project to be published on our website? Send photos of the interior to wow@inmyroom.ru
More articles:
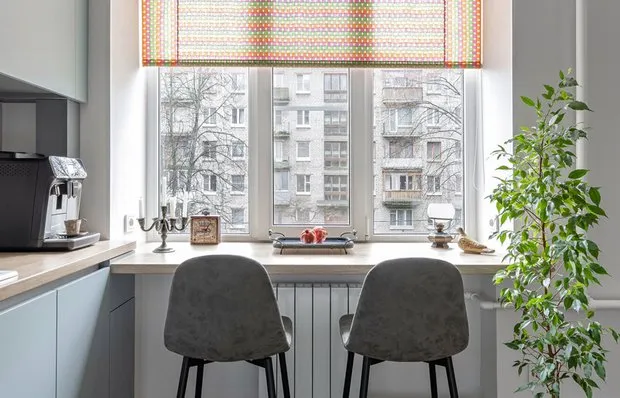 How to Use the Space Near the Kitchen Window: 7 Ideas from Professionals
How to Use the Space Near the Kitchen Window: 7 Ideas from Professionals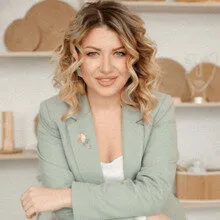 How to Transform an Old Khрущëvka on a Budget: Tips from a Decorator
How to Transform an Old Khрущëvka on a Budget: Tips from a Decorator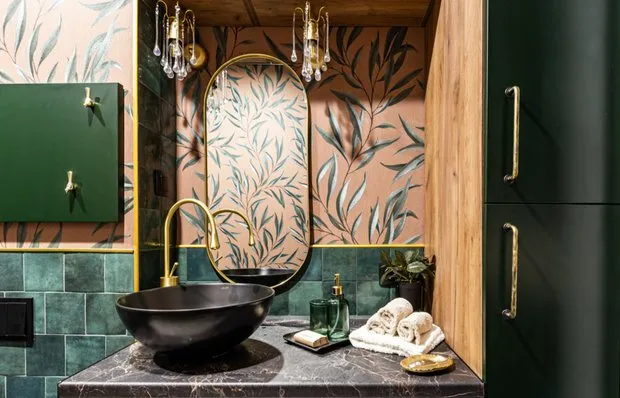 10 Important Steps of Bathroom Renovation: An Invaluable Guide from a Master
10 Important Steps of Bathroom Renovation: An Invaluable Guide from a Master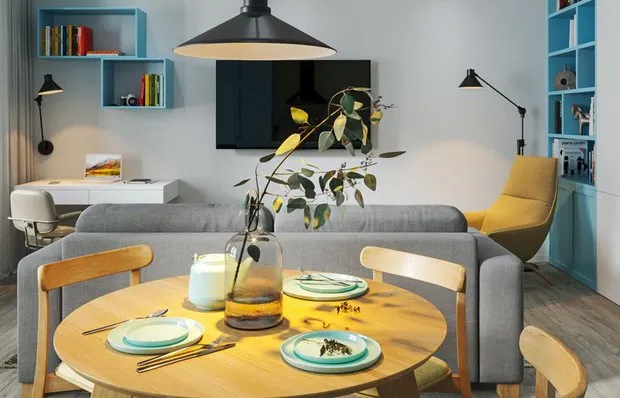 Cool Accent: 10 Modern Interior Items from Spain
Cool Accent: 10 Modern Interior Items from Spain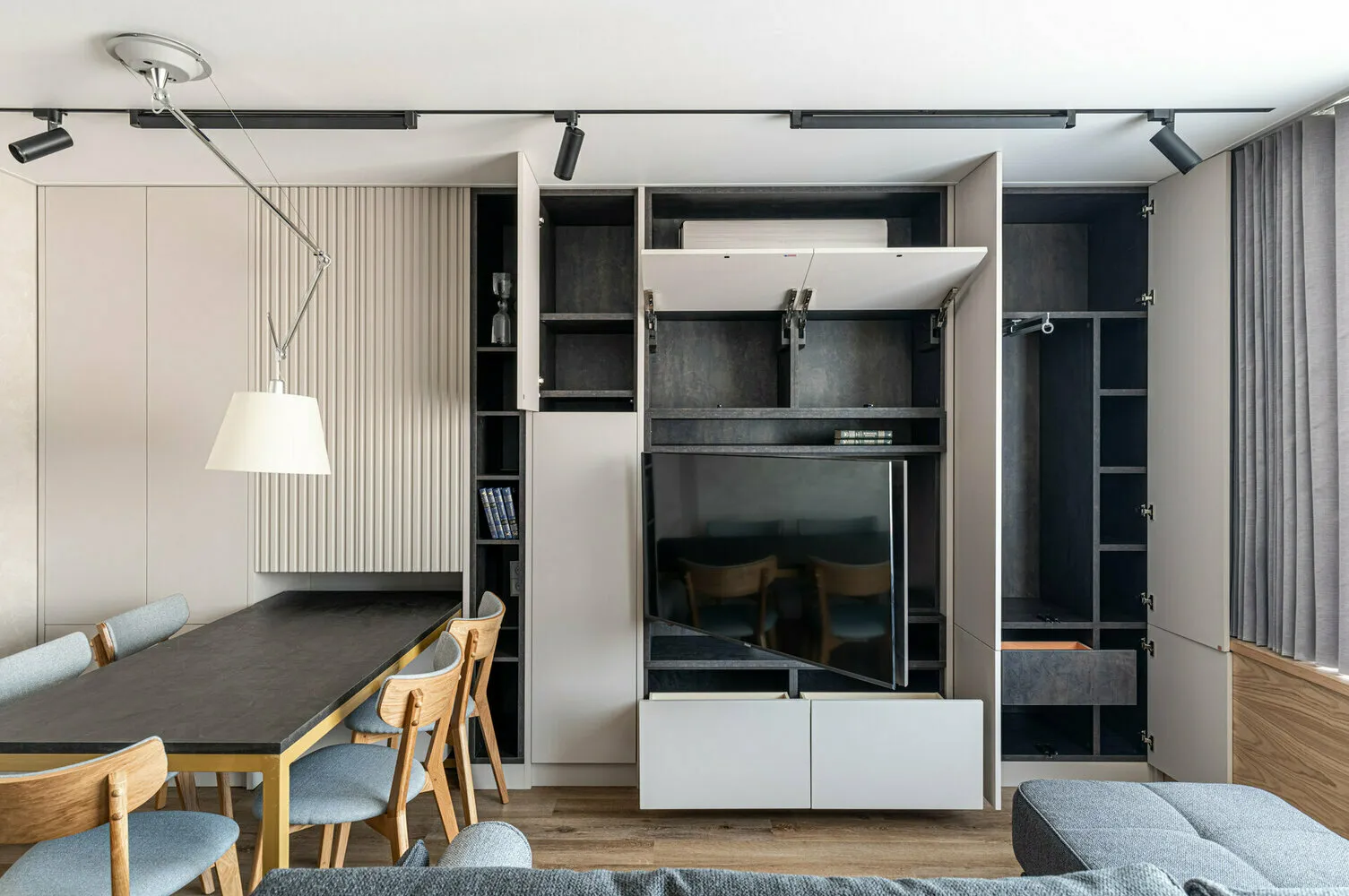 How to Refresh Your Interior Over the Weekend: 10 Ideas
How to Refresh Your Interior Over the Weekend: 10 Ideas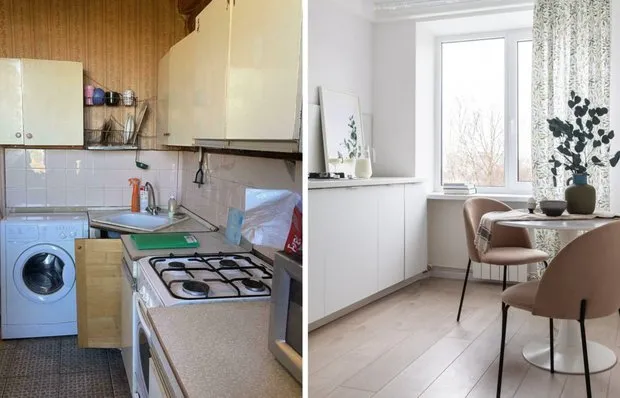 Before and After: Budget Renovation in a 31 sqm Studio Apartment
Before and After: Budget Renovation in a 31 sqm Studio Apartment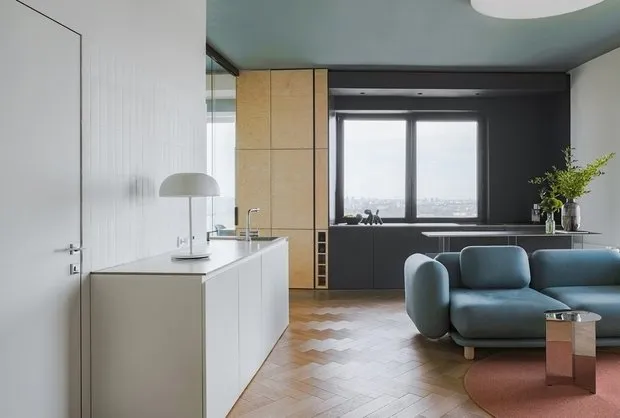 12 Brutal Interiors by Designers
12 Brutal Interiors by Designers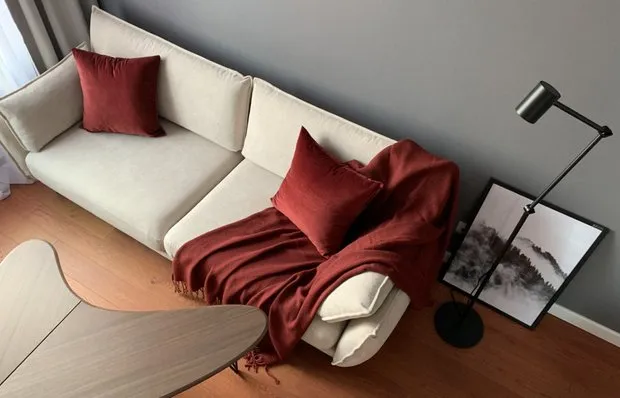 How to Make Your Apartment Fresher and More Expensive: Home Staging Guide + Before and After Photos
How to Make Your Apartment Fresher and More Expensive: Home Staging Guide + Before and After Photos