There can be your advertisement
300x150
How to Use the Space Near the Kitchen Window: 7 Ideas from Professionals
Play with the window to make the kitchen even more functional
Windows provide natural lighting, allow rooms to be ventilated, and make the home atmosphere cozier. However, within interior design, they can be made even more functional—for example, by utilizing the space nearby. What practical solutions exist for this purpose—architect and designer Alexander Osipov explains.
 Alexander Osipov, Expert Architect, Designer of Free Space, Concept Maker. Kitchen Under the Window
Alexander Osipov, Expert Architect, Designer of Free Space, Concept Maker. Kitchen Under the WindowExtending the kitchen cabinet under the window and relocating the sink there is an appealing idea. This solution offers additional workspace and storage space—especially relevant for small apartments. However, there are nuances. In standard apartments, the radiator is usually located under the window, so it must be relocated or integrated into the cabinet to avoid heat loss. Additionally, you should plan in advance how the window near the sink will open and whether it might interfere with the faucet.
 Design: Alexander Dmitruk Work Zone Instead of a Sill
Design: Alexander Dmitruk Work Zone Instead of a SillIn many apartments, the window sill is so narrow that it can only accommodate a flower pot with violets. However, you can organize a workspace near the window where it's convenient to chop ingredients and cook meals. For this, you need to remove the sill and replace it with a wide countertop.
To make it comfortable to use the additional countertop, pay special attention to its height: ideally, it should match the height of the kitchen cabinet.
 Design: Natalia Preobrazhenskaya Bar Stool by the Window
Design: Natalia Preobrazhenskaya Bar Stool by the WindowA bar stool instead of a sill creates both a full dining area and additional workspace, as well as storage space. You can set up a small coffee station here and thus free up space in cabinets and on work surfaces.
To make it comfortable to sit at the bar, the sill should initially not be lower than 90 cm. Also, provide sockets in the side panels for appliances and gadget charging.
 Design: Lana Alexandrova Sill as Part of the Bar Stool
Design: Lana Alexandrova Sill as Part of the Bar StoolAnother similar but equally convenient option is to connect the bar stool to the sill. This saves space, increases the dining area, and gives you a semi-island even on a small kitchen. Ideally, the countertop should be continuous and at the same level.
 Design: Geometrium Studio Storage Space
Design: Geometrium Studio Storage SpaceThe area near the window can be made multi-functional by organizing a storage system in the lower part. Here you can easily place boxes and niches for storing small kitchen items. As an option, a shelf with open or closed shelves can be arranged.
 Design: ELF Interior Studio Relaxation Zone
Design: ELF Interior Studio Relaxation ZoneIf the sill is low and it's not possible to turn it into a bar stool, try creating a relaxation zone in its place. For such a modification, the sill should not exceed 50 cm in height, otherwise it will be hard to climb up. Also consider the width of the sill—comfortable seating requires at least 60 cm.
By the way, under a low sill, you can also create storage space and make it part of the kitchen cabinet.
 Design: Carton Group Studio Dining Table Space
Design: Carton Group Studio Dining Table SpaceIt's hard to fit even the most compact dining table on a kitchen that is only 5–6 square meters. To save space, try placing it directly by the window. For many people, especially families with small children, this is a more convenient option than creating a bar stool. In addition, the table can be moved and placed in the center of the kitchen if you need to seat guests.
 Design: Polina Dementyeva
Design: Polina DementyevaCover design: Natalia Vasileva's project.
More articles:
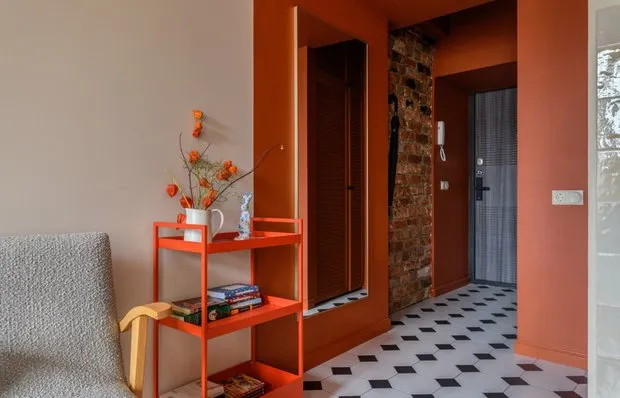 How to Properly Organize Corridor Lighting: Standards and Tips
How to Properly Organize Corridor Lighting: Standards and Tips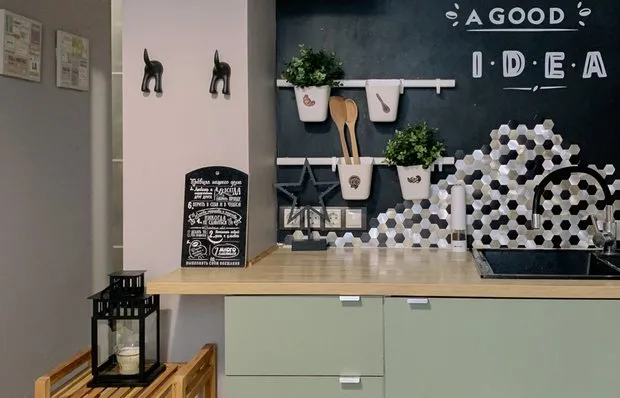 11 budget renovation ideas we borrowed from our heroine
11 budget renovation ideas we borrowed from our heroine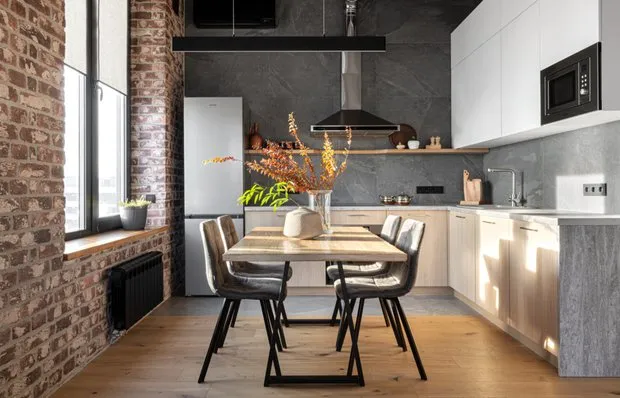 Brick, Concrete, Wood: Kitchen-Living Room in the Best Loft Traditions
Brick, Concrete, Wood: Kitchen-Living Room in the Best Loft Traditions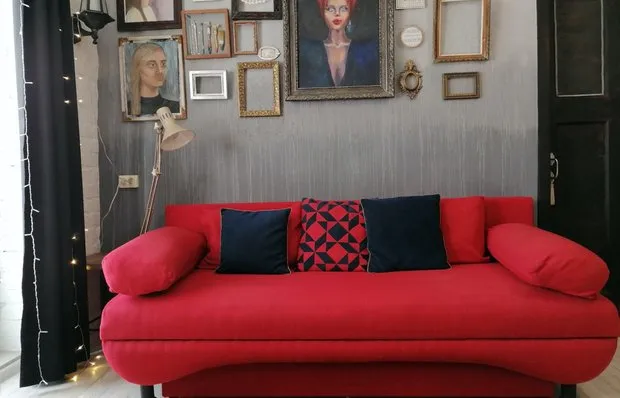 Personal Experience: How to Cover a Sofa by Yourself
Personal Experience: How to Cover a Sofa by Yourself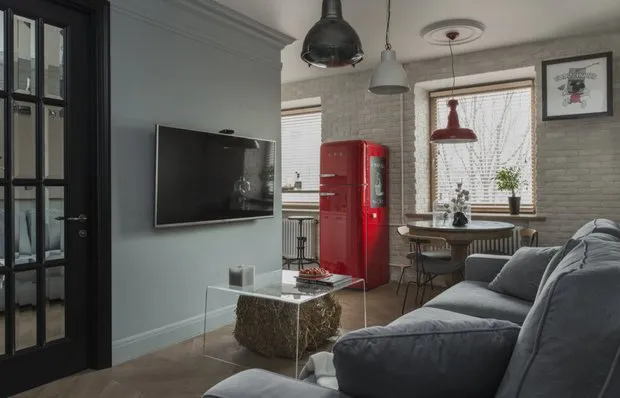 Cool Ideas for Renovation We Spotted in a Stalin-era Apartment
Cool Ideas for Renovation We Spotted in a Stalin-era Apartment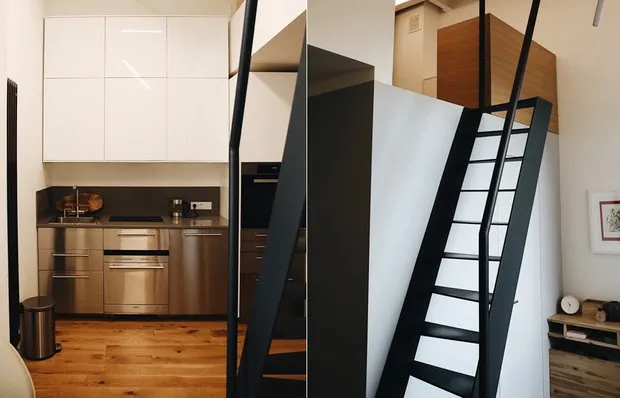 Can You Comfortably Fit in 19 sq. m? Of Course!
Can You Comfortably Fit in 19 sq. m? Of Course!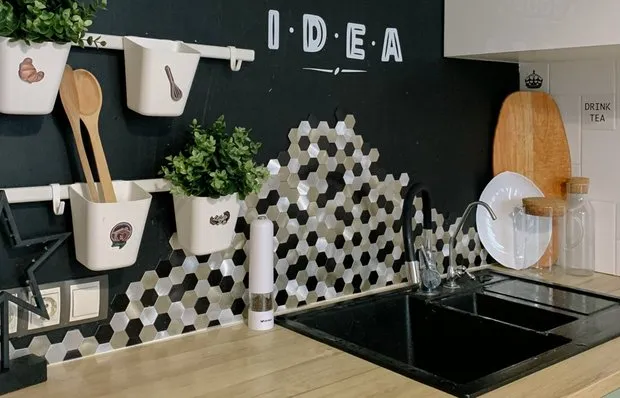 How They Transformed an 8.5 sqm Kitchen in a Panel House
How They Transformed an 8.5 sqm Kitchen in a Panel House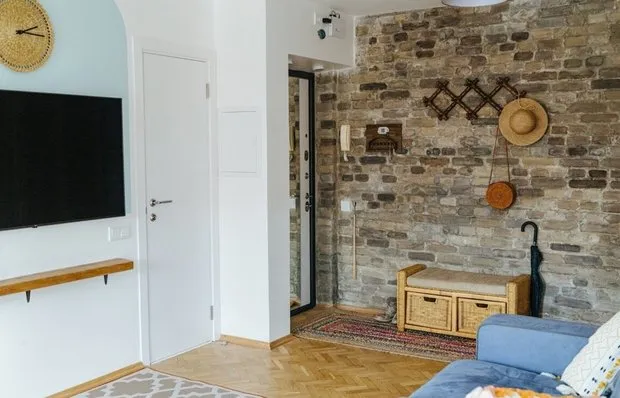 How Beautifully They Decorated Hallways in Khrushchyovkas: 5 Examples
How Beautifully They Decorated Hallways in Khrushchyovkas: 5 Examples