There can be your advertisement
300x150
Before and After: Atmospheric Renovation of a Stalin-era Apartment
Natural finishing, wooden cabinets with intricate carving, and elegant antique lighting helped the designer create an interior with history
Designer Elena Zufarova gave new life to a three-room apartment in a Stalin-era building. As a result of the re-planning, functionality and ergonomics were improved. But to avoid the feeling of a 'newcomer,' the designer focused on natural materials and vintage elements in the finishing and furniture.
Kitchen Before Renovation
The kitchen was a separate room. Due to the elongated shape of the space, there was a lack of storage systems.
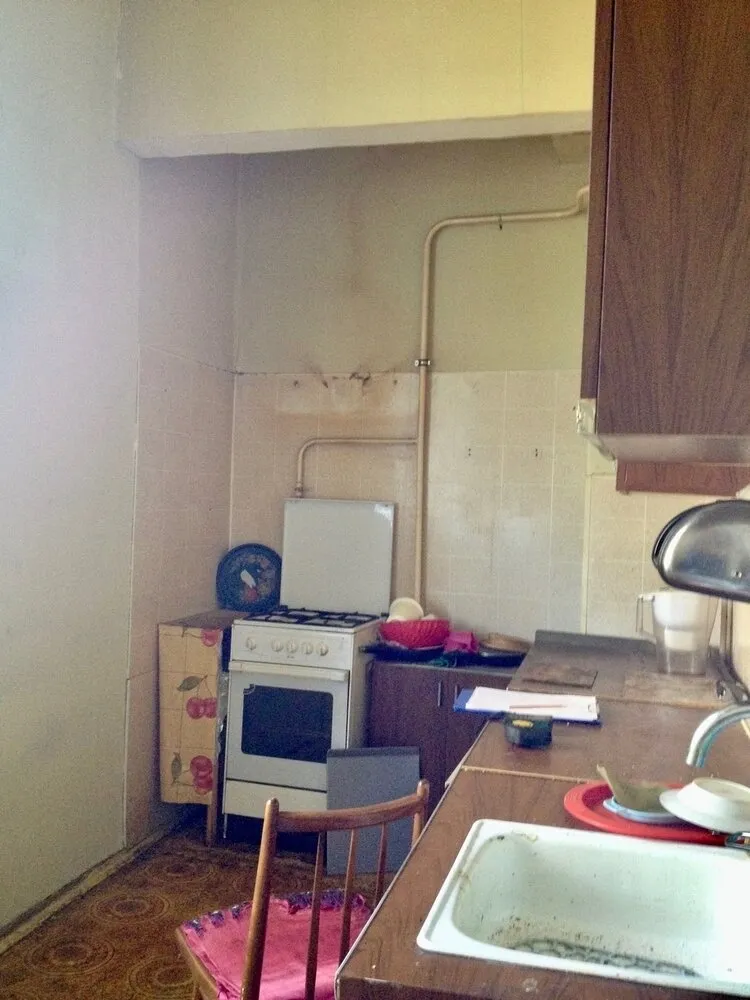
Kitchen After Renovation
The old passage into the kitchen was closed and a large refrigerator was placed in its spot. The feature of the resulting interior lies in the layout: placing the doors along the windows opened up space and changed its perception — the apartment seems larger, with more air and light.
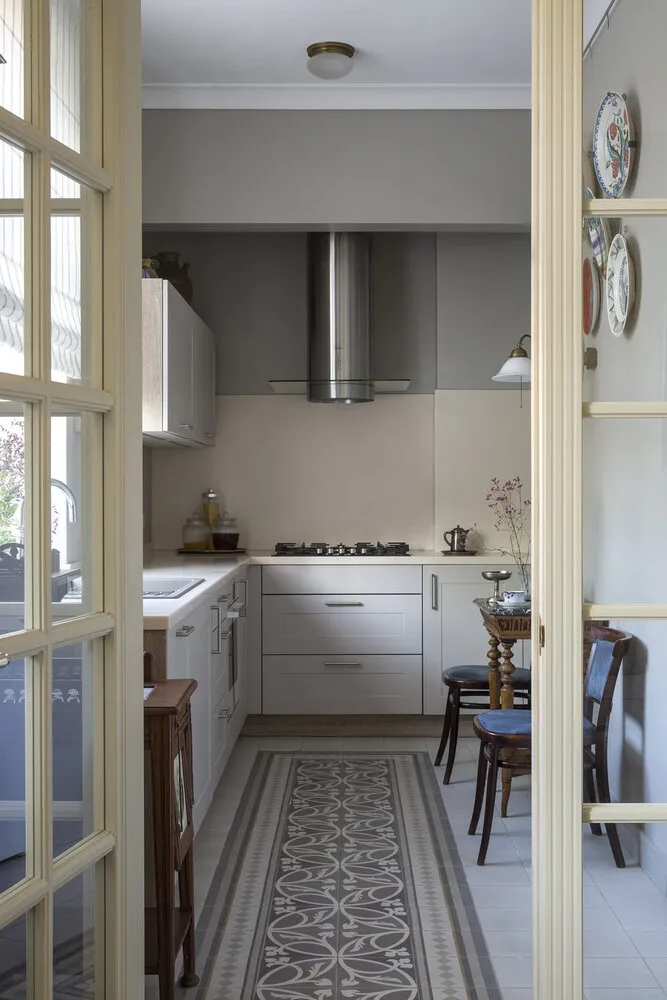
The kitchen zone features ceramic granite with a plant-like pattern reminiscent of Art Nouveau motifs. All walls are painted with English paint to create a background for décor.
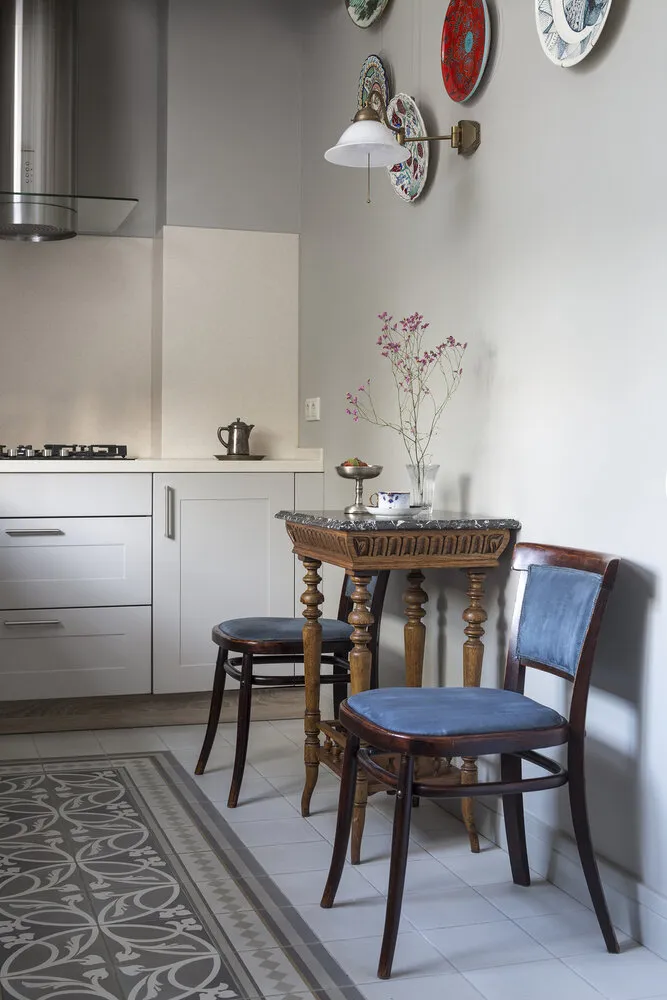
Bathroom Before Renovation
This was a typical separate bathroom in a Stalin-era apartment, with a window between the kitchen and the bathroom. The goal was to create a more comfortable and aesthetically pleasing space.
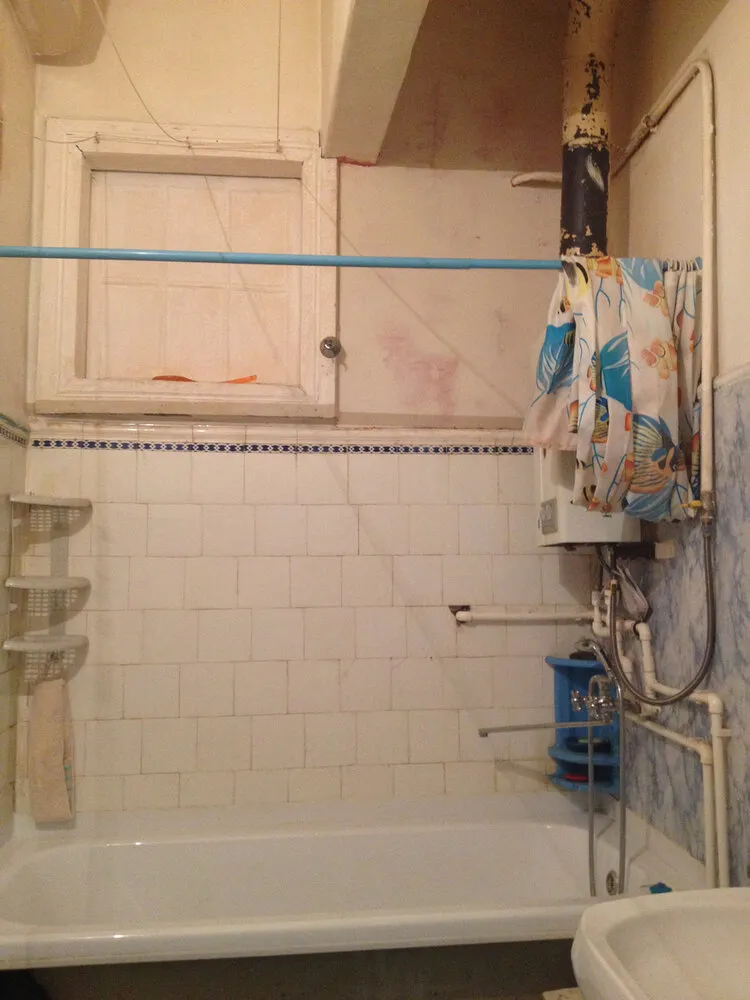
Bathroom After Renovation
The toilet and bathtub were combined into one large bathroom with a bathtub, shower, and spacious utility closet with a washing machine. The door was repositioned so that it is not visible from the entrance to the apartment.
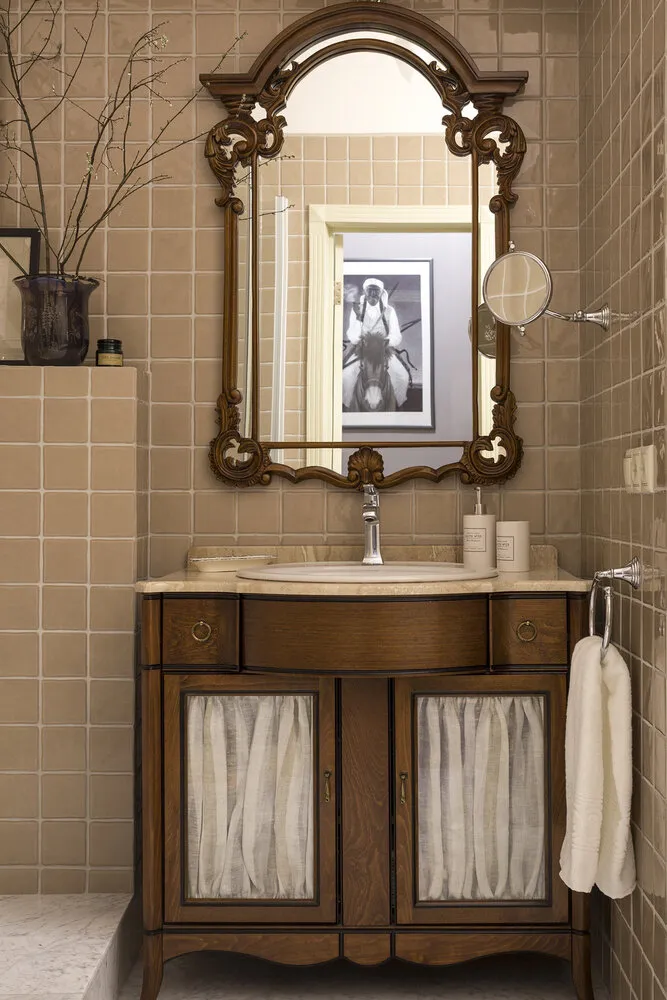
The bathroom feature includes a gas water heater that cannot be moved, a load-bearing beam, and a ventilation duct. The floor is made of marble tiles — the client didn’t particularly like natural stone, but liked the calm white marble pattern. Additionally, the ceramic tiles in a complex brown-pink tone look even warmer against this background.
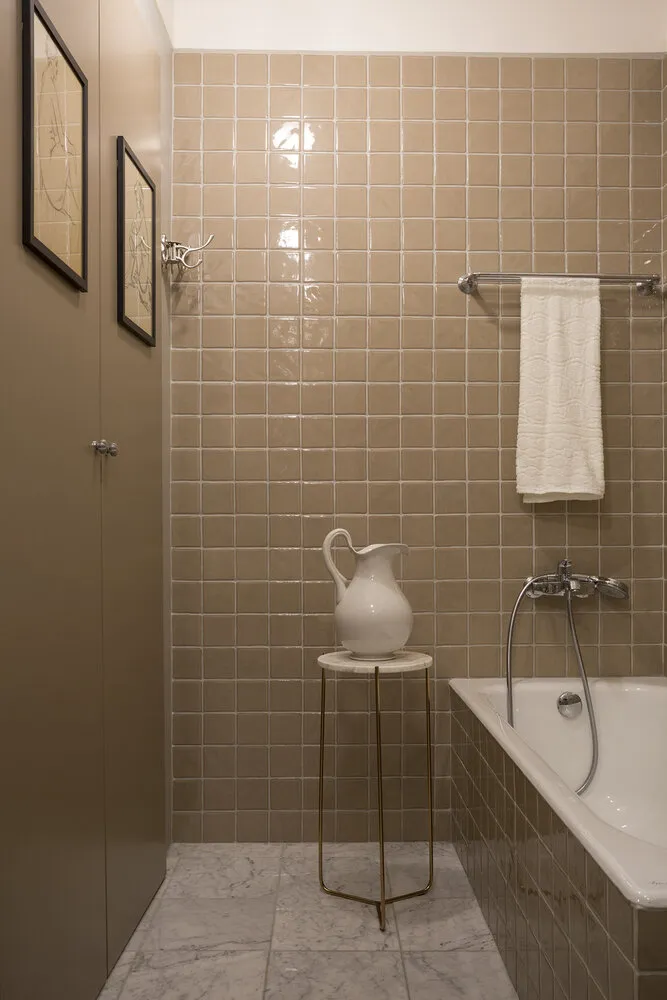
Daughter's Room Before Renovation
The room had only one window, and the structural beam disrupted the wall geometry. The goal was to mask flaws and emphasize the room's strengths.
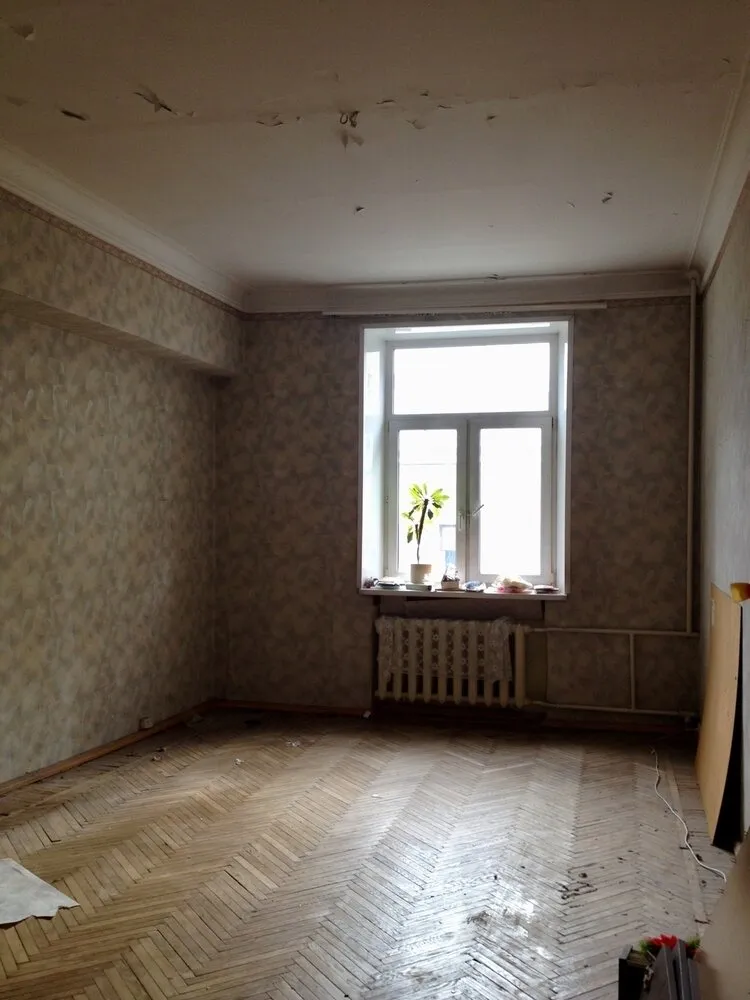
Daughter's Room After Renovation
The interior became bright and modern, more youthful compared to other rooms. Nevertheless, it still maintains a cozy atmosphere thanks to an interesting chandelier, furniture in traditional style, and art.
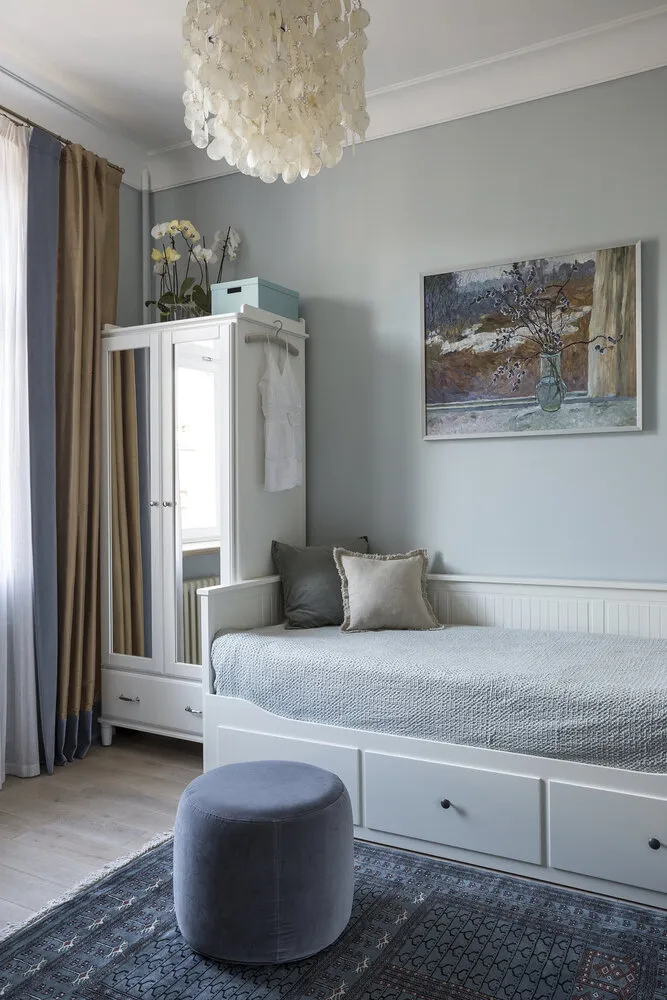
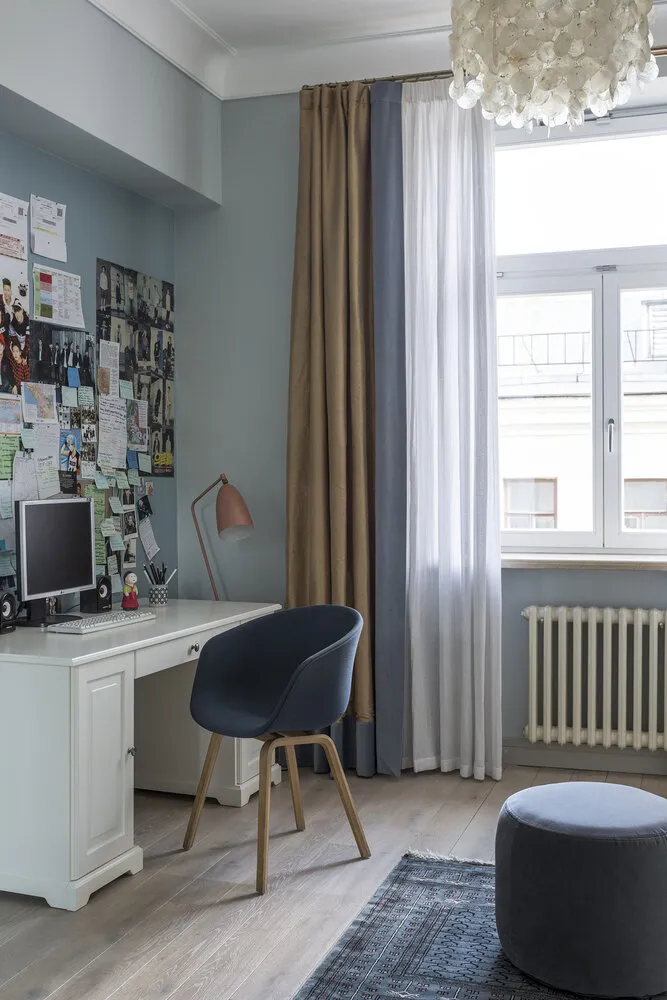
Want more details? View the full project
More articles:
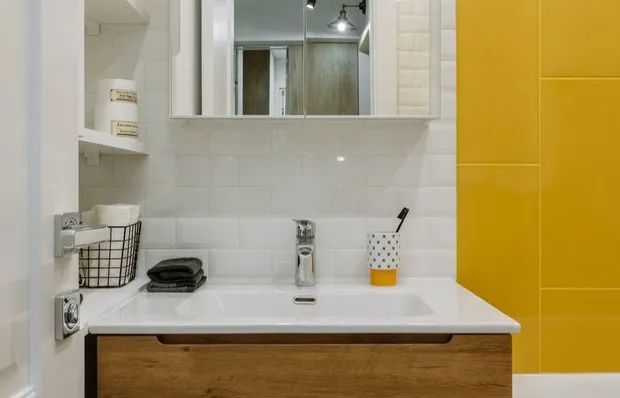 Great bathroom renovation in a typical Soviet-era house (before and after photos)
Great bathroom renovation in a typical Soviet-era house (before and after photos)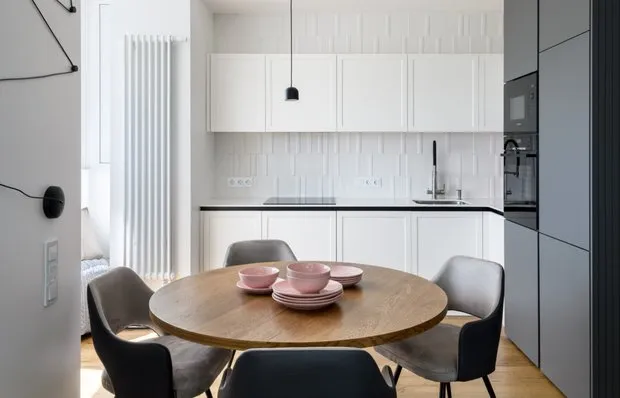 Two-Room Apartment 60 m² with Stunning City View
Two-Room Apartment 60 m² with Stunning City View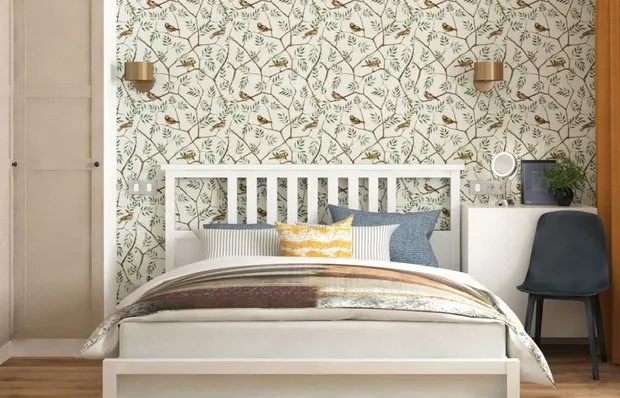 10 Most Trendy Lighting Fixtures of the 2023/24 Season
10 Most Trendy Lighting Fixtures of the 2023/24 Season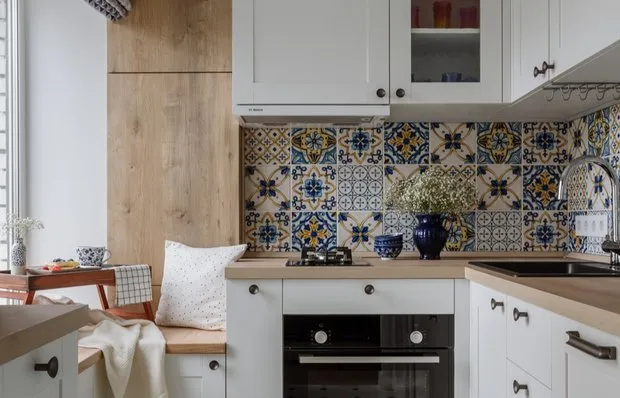 Great renovation of a 5 sqm "killed" kitchen in a standard apartment
Great renovation of a 5 sqm "killed" kitchen in a standard apartment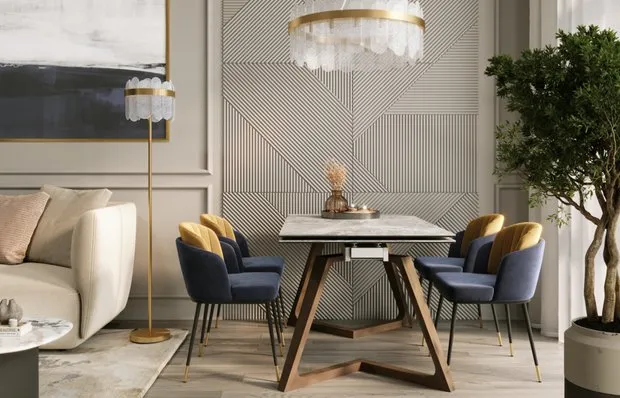 10 Tables and Chairs: Perfect Options for Your Dining Area
10 Tables and Chairs: Perfect Options for Your Dining Area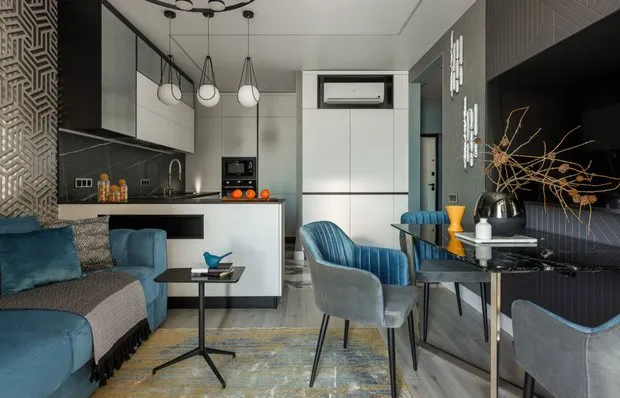 Two-Room Apartment 70 m² in Ufa with Accent Wallpapers
Two-Room Apartment 70 m² in Ufa with Accent Wallpapers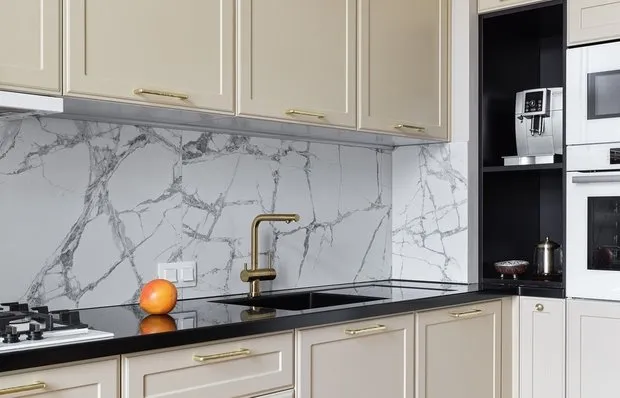 Before and After: A New Life for a 'Worn-Out' Apartment in an Old Building
Before and After: A New Life for a 'Worn-Out' Apartment in an Old Building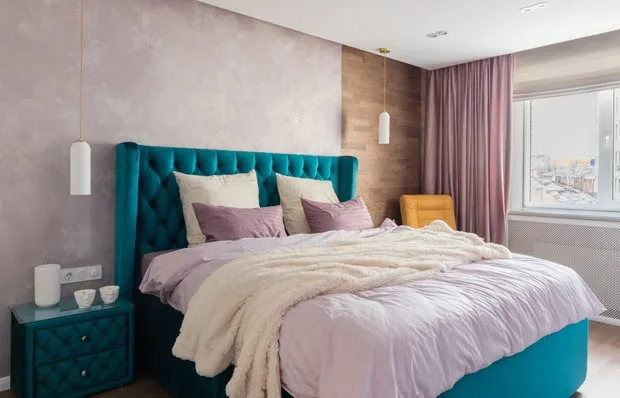 94 sqm Apartment with Beautiful Finishing and Colorful Furniture
94 sqm Apartment with Beautiful Finishing and Colorful Furniture