There can be your advertisement
300x150
Before and After: 5 Most Impressive Renovations of Old Kitchens
Collection for inspiration and new ideas
We gathered the best examples of updating outdated kitchens in one article.
The clients invited designer Alexandra Yakushenko to update the interior of a three-room apartment in an old building, infusing modern elements and vibrant colors. The L-shaped kitchen unit was made in a now-outdated combination of gray and natural wood, with a multi-colored backsplash made from several types of tiles.
View the full projectThe new kitchen unit was custom-made and also has a G-shaped layout. The built-in refrigerator is located near the entrance, followed by a storage module for vegetables and a sink, then an L-shaped module, free workspace surface, and on the second wall—dishwasher, electric stove, and a large storage module with drawers for bulky dishes. The kitchen unit is completed with a low cabinet featuring a convection oven.
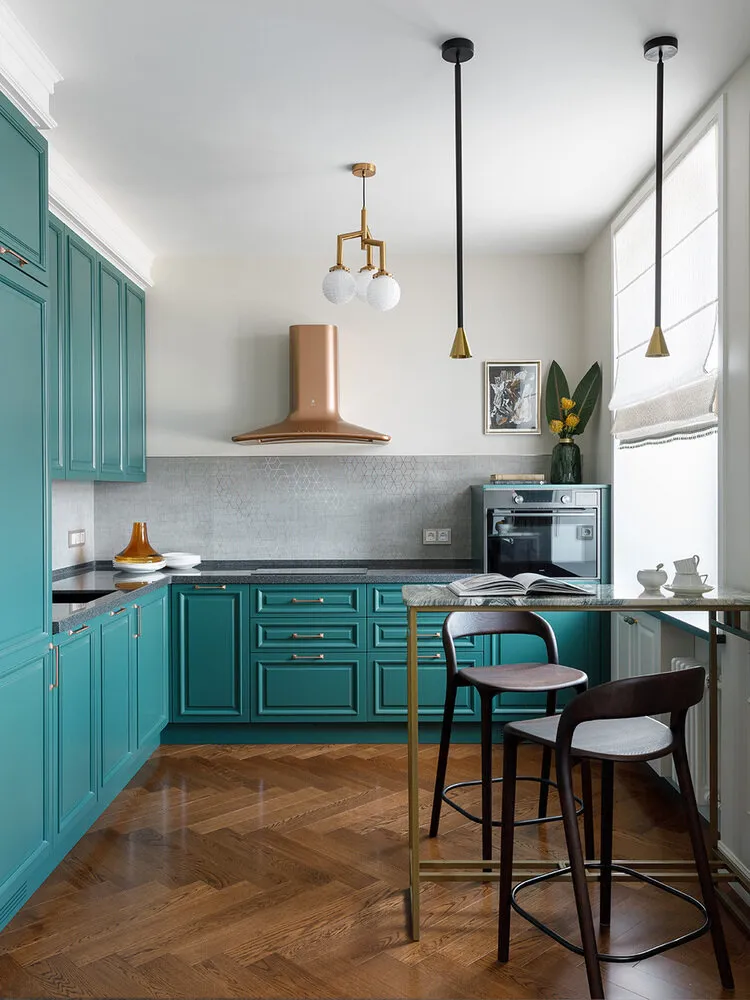 Kitchen After Renovation
Kitchen After Renovation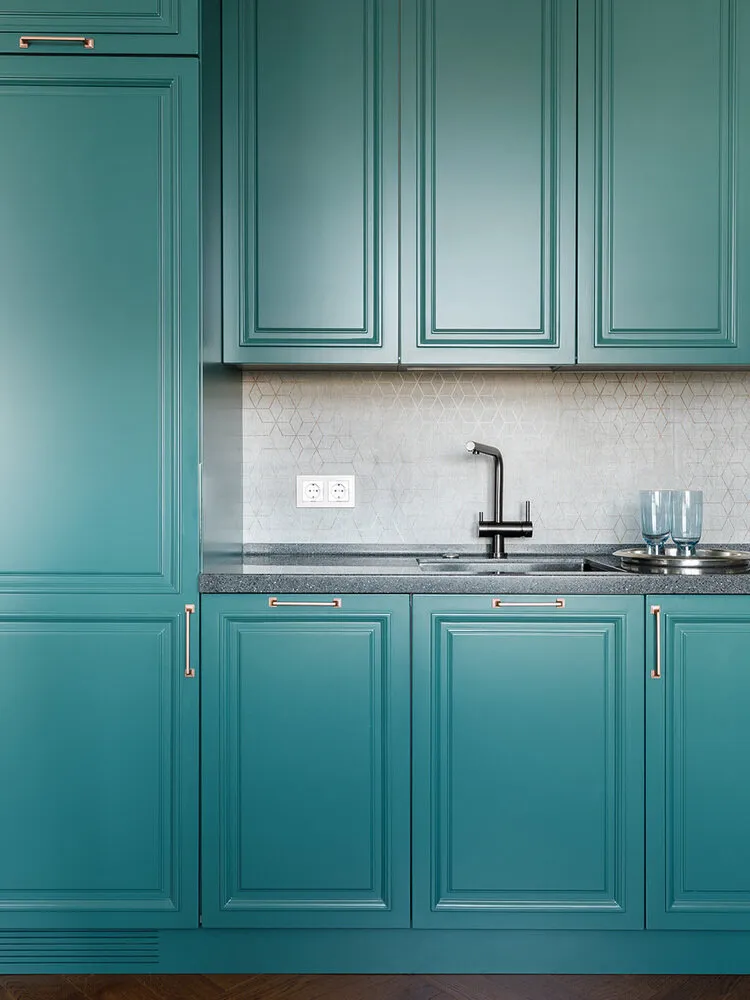 Kitchen After Renovation
Kitchen After RenovationKitchen in a Standard Two-Room Apartment in a Panel Building
Maria Pivovarova designed the apartment for her long-time client’s mother. The kitchen is quite small, so it was necessary to completely update the finish and design a convenient and spacious cabinet. Additionally, a cozy and compact dining area was required.
View the Full ProjectThe cabinet was custom-made. A built-in refrigerator, cooktop, convection oven, and a 45 cm dishwasher were installed. There was enough space for a workspace surface, and to increase storage capacity, the upper cabinets were made up to the ceiling.
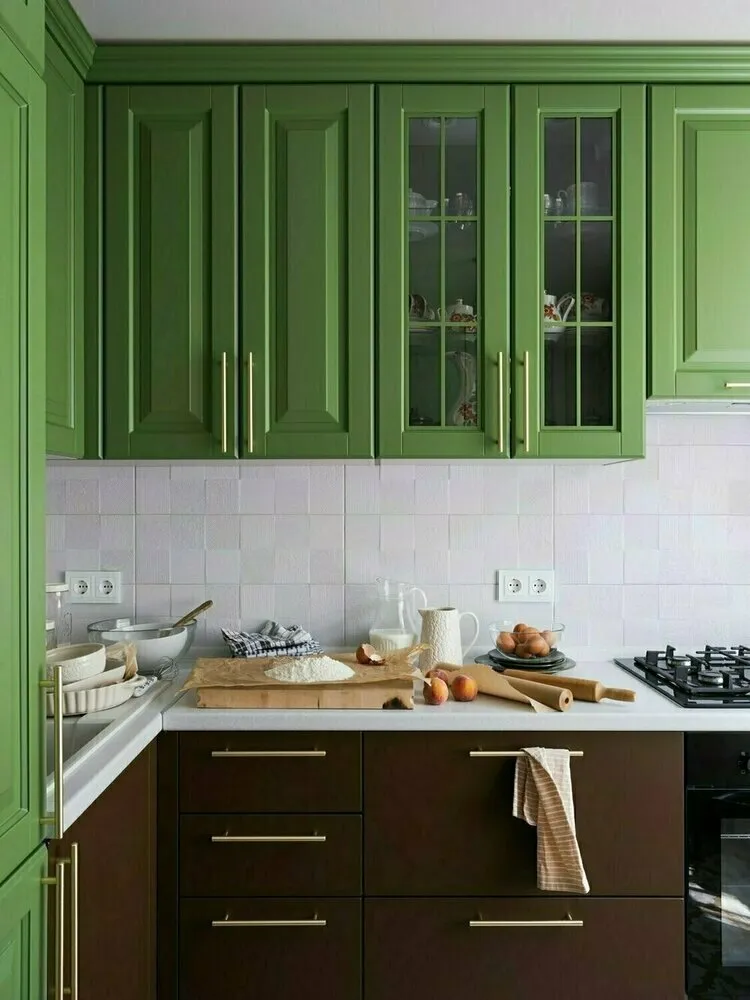 Kitchen After Renovation
Kitchen After Renovation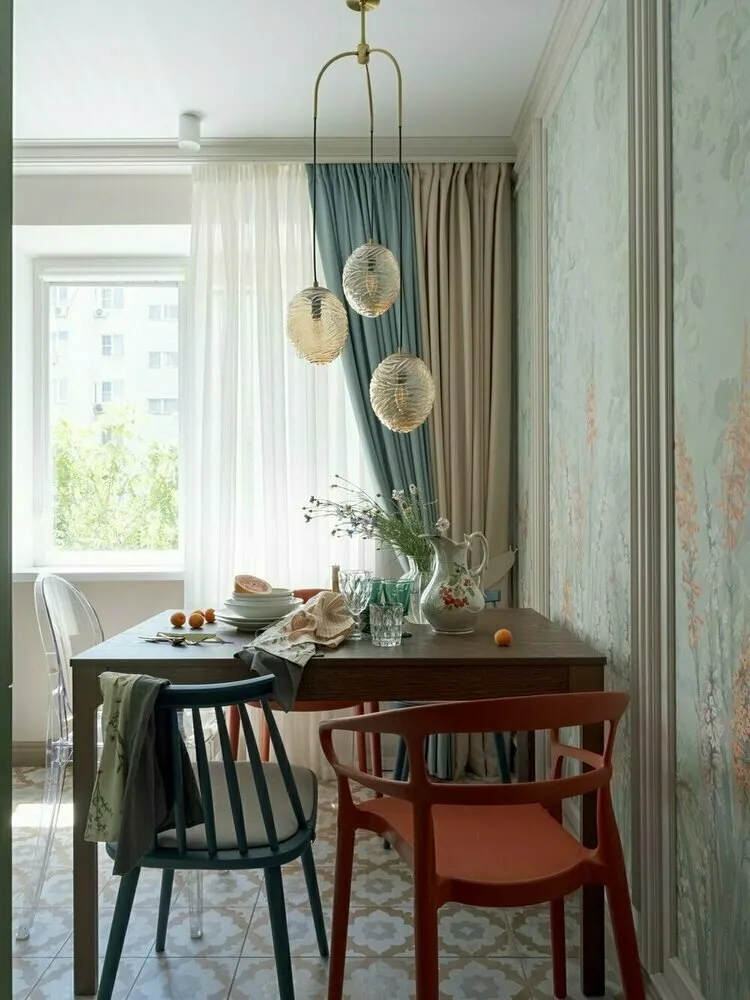 Kitchen After Renovation
Kitchen After RenovationStandard Kitchen in a Small Khrushchevka
Designer Pavel Foteev redesigned a typical three-room Khrushchevka with a total area of 54 square meters. The kitchen is small—5.9 square meters. The hallway was originally part of the entrance, so increasing functionality wasn’t possible. It was very cramped and inconvenient.
View the Full ProjectThe space was connected to the living room—this required the gas pipe to be cut by Moscow Gas employees. The cabinet was moved to the wall opposite the window, and the windowsill was transformed into a bar counter. Due to the hallway and linear layout, the kitchen now appears quite spacious.
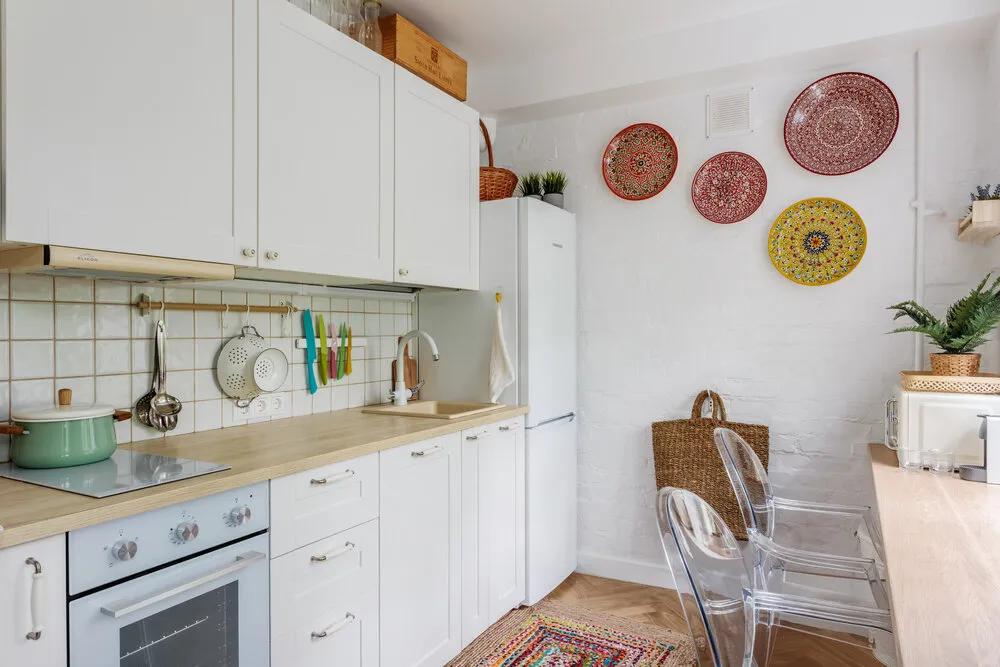 Kitchen After Renovation
Kitchen After RenovationKitchen in a Studio Apartment in a Standard Panel Building
Designer Tamara Voroncova redesigned the kitchen for a young client. The kitchen furniture and appliances were placed along two walls facing each other. A space was left in the center by the window for a dining table. The client wanted to make the space more ergonomic and also set up a cozy area with a sofa for more comfortable time spent in the kitchen.
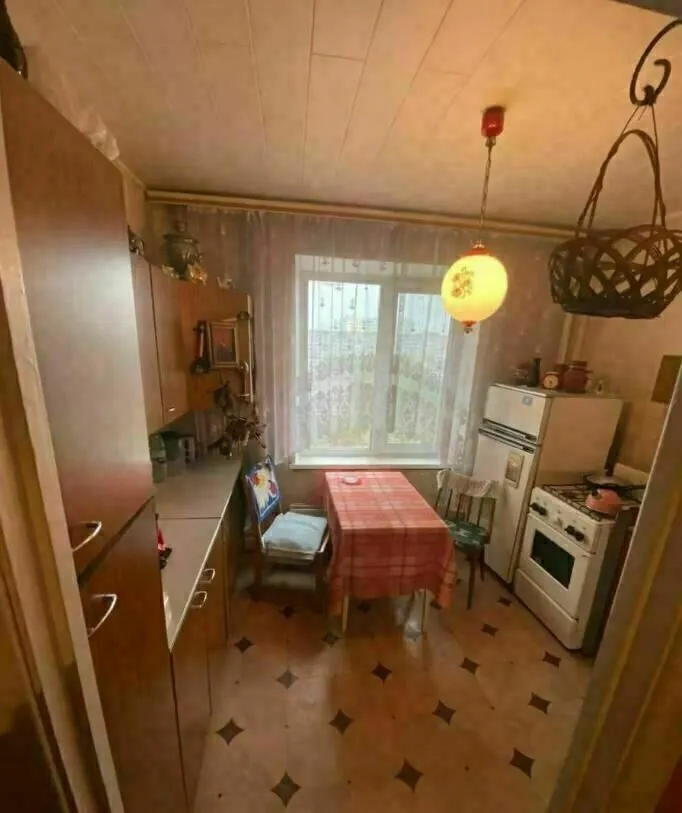 Kitchen Before Renovation
Kitchen Before RenovationIn the apartment, there was a gas pipe, so the renovation began with relocating it closer to the window—access was preserved. The exhaust fan was placed higher than the other cabinets, as per regulations. The cabinet was raised to the ceiling, with a gypsum board inset hiding the air duct. A sliding door was provided in the kitchen.
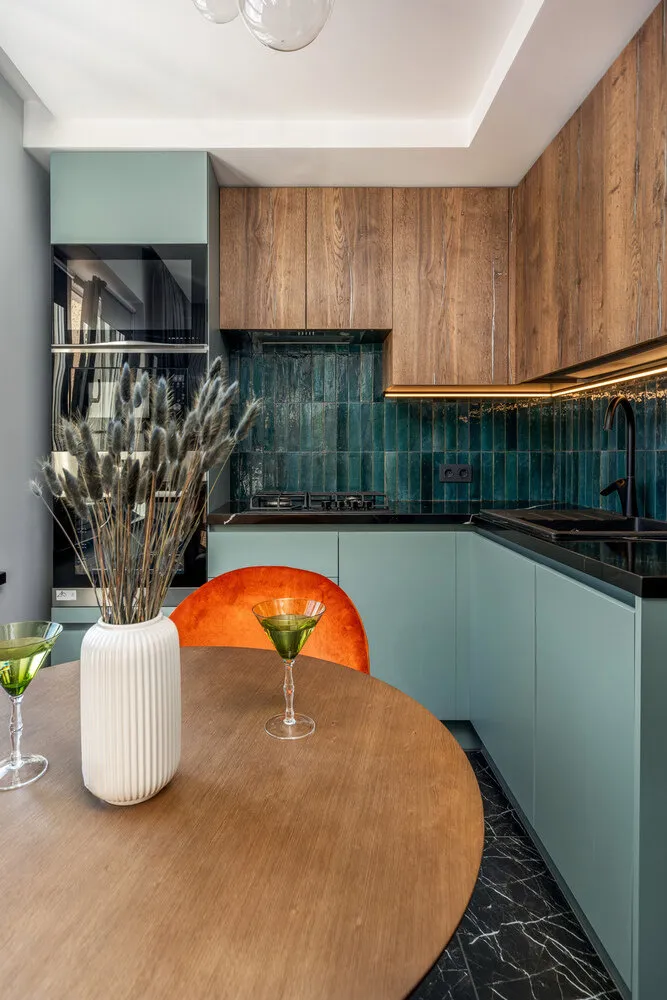
The cabinet was installed in a G-shape, and the refrigerator was moved to the opposite wall. The dining area was decorated with 3D panels and a plant-themed fresco. Vertical stripes visually lift the ceiling. The radiator was moved to the wall.
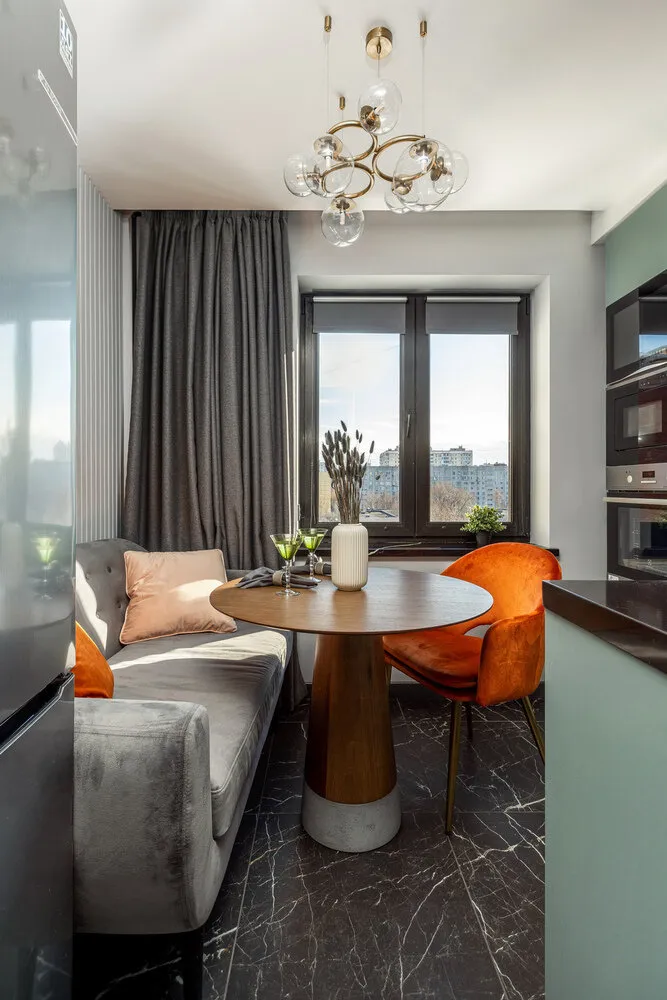 Thoughtfully Designed Kitchen in a House of Series П44-ТМ
Thoughtfully Designed Kitchen in a House of Series П44-ТМDesigner and architect, studio leader «LevelHouse» Maxim Dureev designed the kitchen for a well-known Russian actor, musician, and TV presenter Stanislav Yarushin and his family. In a panel building of series П44-ТМ, it was impossible to make a reconfiguration since all walls are load-bearing. The kitchen had two entrances: from the hallway living room and the entrance hall. The only change was to close the door from the living room to make the kitchen isolated. Windows in the kitchen remained as built by the developer, and floors were installed with underfloor heating.
The Tour of This Kitchen (26 Minutes)
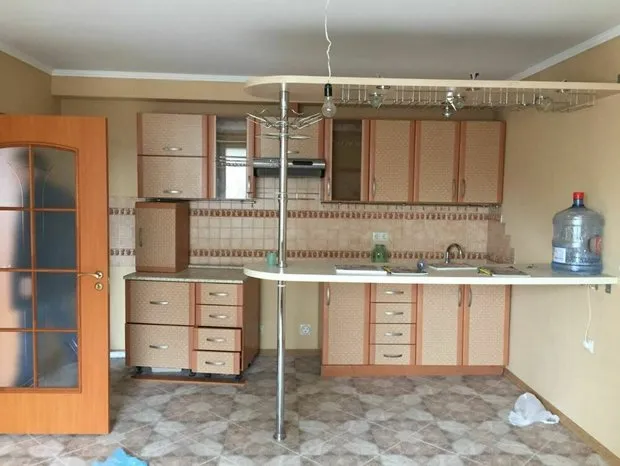 Kitchen Before Renovation
Kitchen Before RenovationThe kitchen layout was designed in a two-row configuration, placed along two walls. One wall was fully occupied, and the other was divided with a TV zone. For kitchen equipment, models Jazz and Jazz Plus from the Maria furniture factory were chosen. The cabinet was designed down to every detail, combining contrasting white and black colors, matte and glossy surfaces.
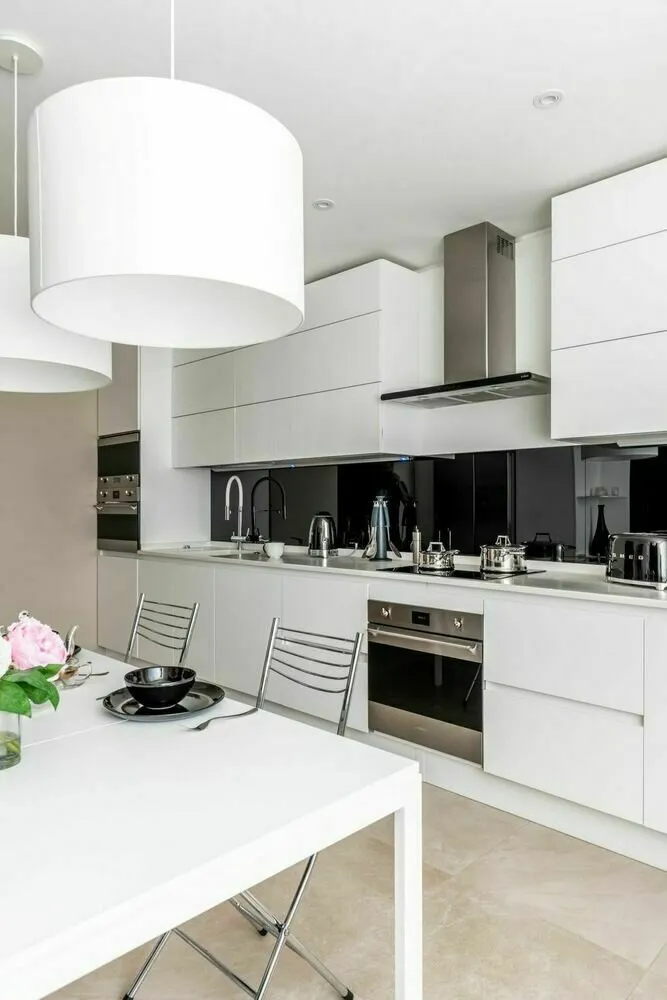 Kitchen After Renovation
Kitchen After Renovation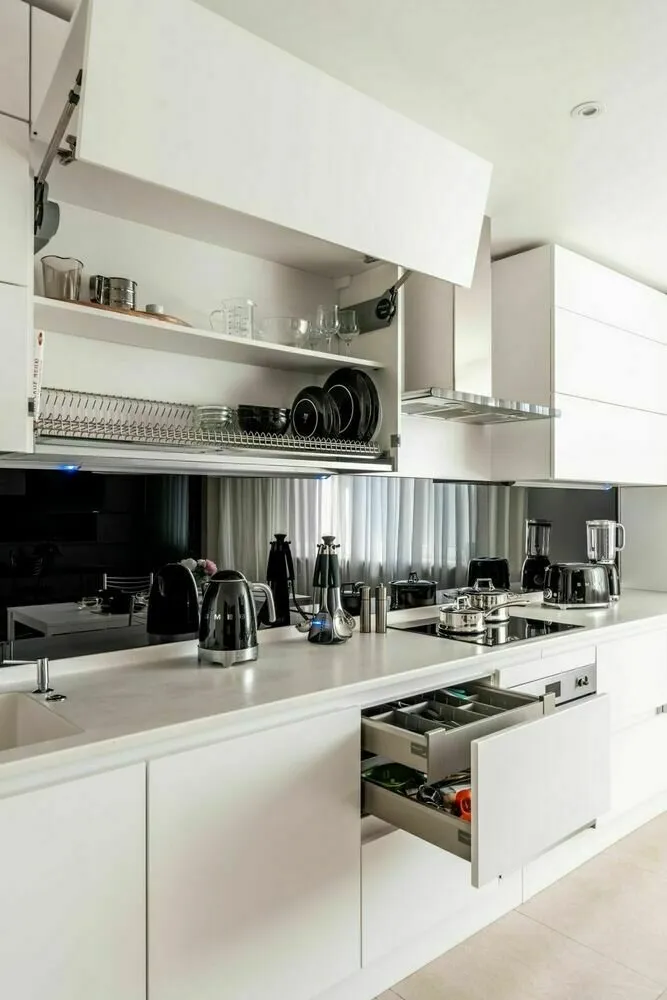 Kitchen After Renovation
Kitchen After RenovationMore articles:
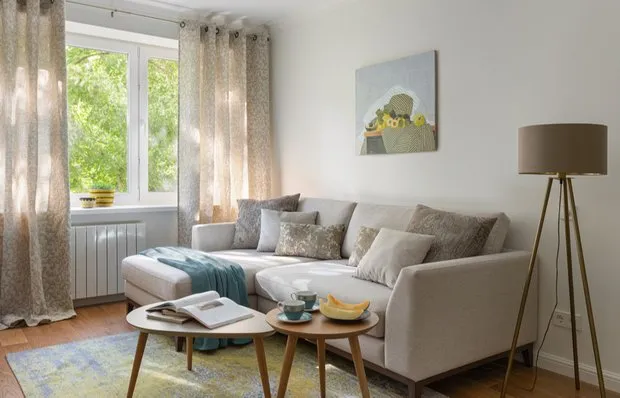 Before and After: Inspiring Redesign of a 50 sqm Two-Room Apartment in a Brezhnev-Era Building
Before and After: Inspiring Redesign of a 50 sqm Two-Room Apartment in a Brezhnev-Era Building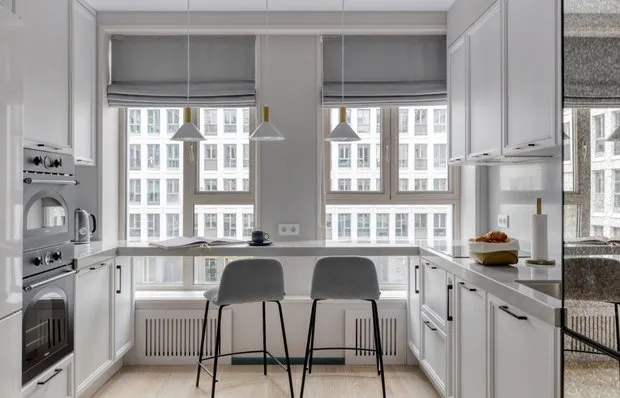 Modern Interior of a 54 sqm Two-Room Apartment in Light Tones
Modern Interior of a 54 sqm Two-Room Apartment in Light Tones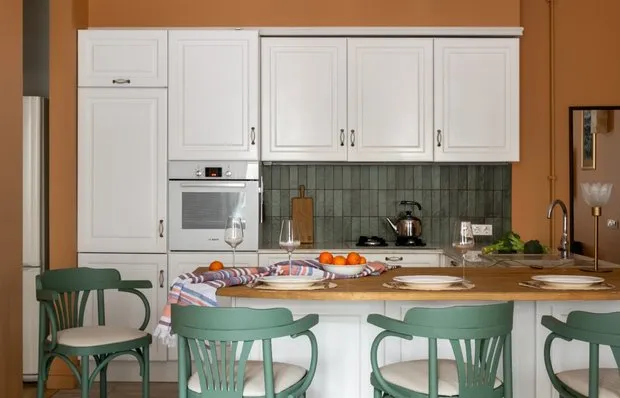 Not Boring Trash 73 m² with Vintage Elements
Not Boring Trash 73 m² with Vintage Elements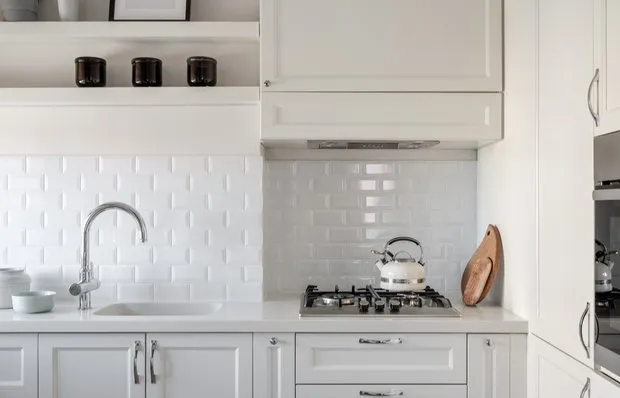 Snow White Kitchen 8 m² in a Standard Two-Room Apartment
Snow White Kitchen 8 m² in a Standard Two-Room Apartment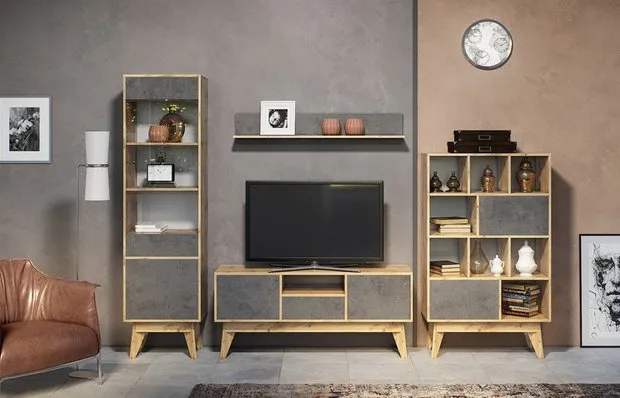 Furniture Sets: Top 5 Ready-Made Solutions for Your Apartment
Furniture Sets: Top 5 Ready-Made Solutions for Your Apartment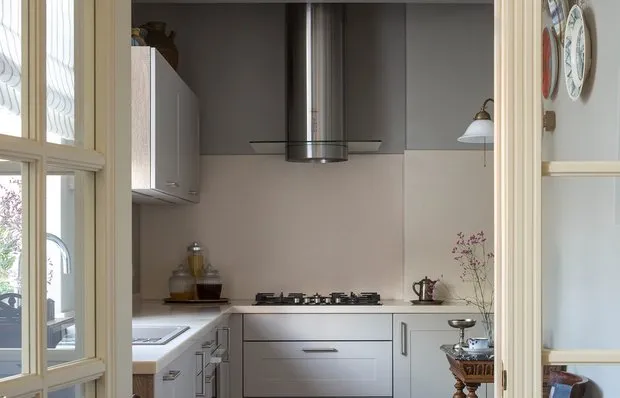 Before and After: Atmospheric Renovation of a Stalin-era Apartment
Before and After: Atmospheric Renovation of a Stalin-era Apartment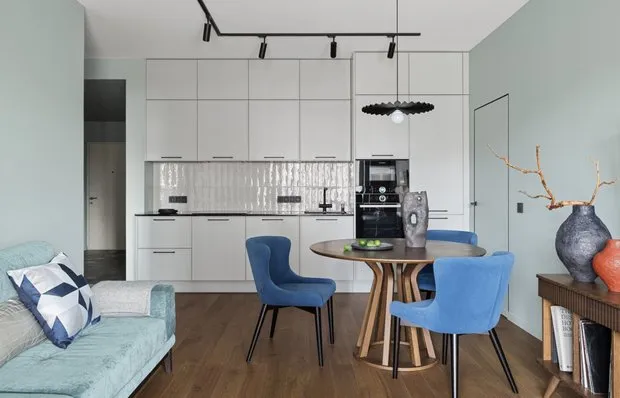 No Renovation Needed: 75 m² Trash Home with Minimalist Design
No Renovation Needed: 75 m² Trash Home with Minimalist Design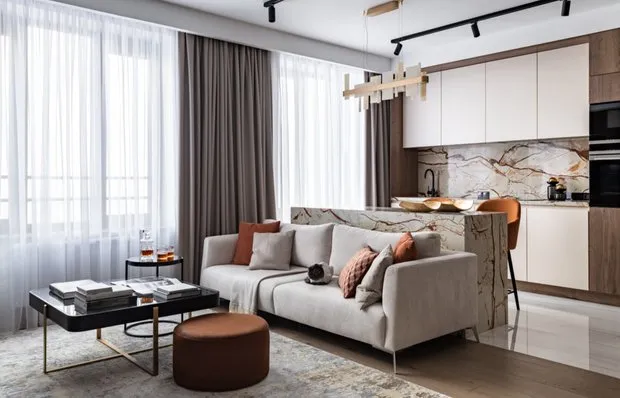 Stylish 2-room apartment 67 m² in warm tones
Stylish 2-room apartment 67 m² in warm tones