There can be your advertisement
300x150
Before and After: Inspiring Redesign of a 50 sqm Two-Room Apartment in a Brezhnev-Era Building
Designers managed to visually widen the walls and transform a small two-room apartment with dark narrow corridors into a stylish interior
Irina Borodina and Ekaterina Mala completely updated the outdated interior, turning a typical two-room apartment in a Brezhnev-era building into a cozy European flat. The result is a comfortable living space that is modern yet with hints of classicism, bright and light, filled with art and vintage elements.
Kitchen Before Renovation
The kitchen had a 'traditional' wooden cabinet. The goal was to make it more modern and bright.
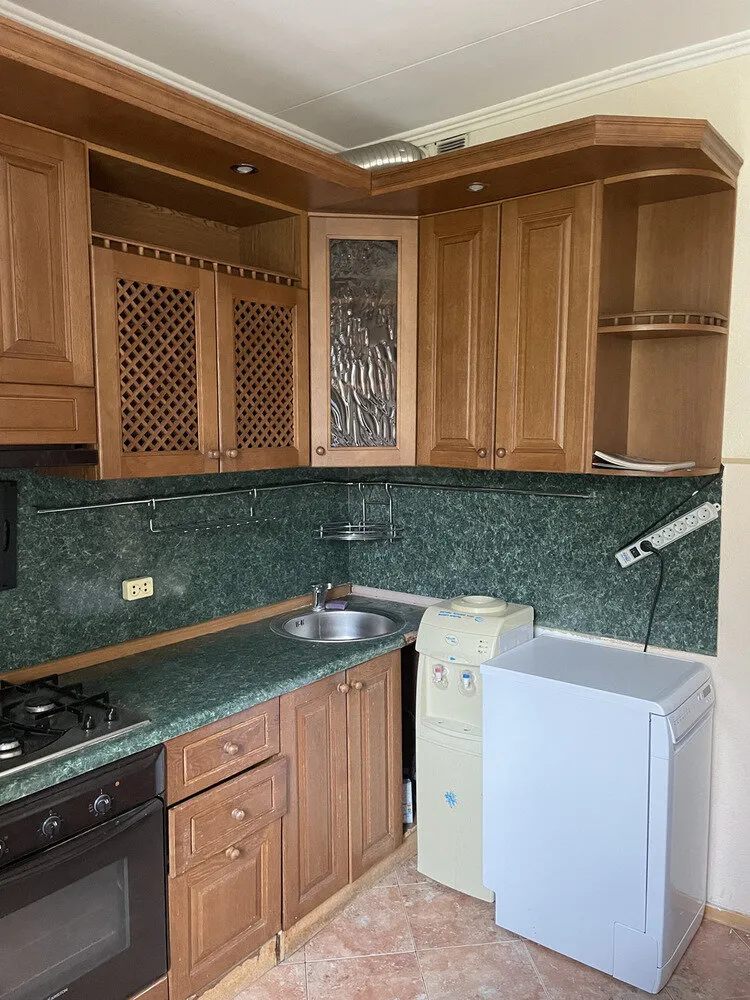
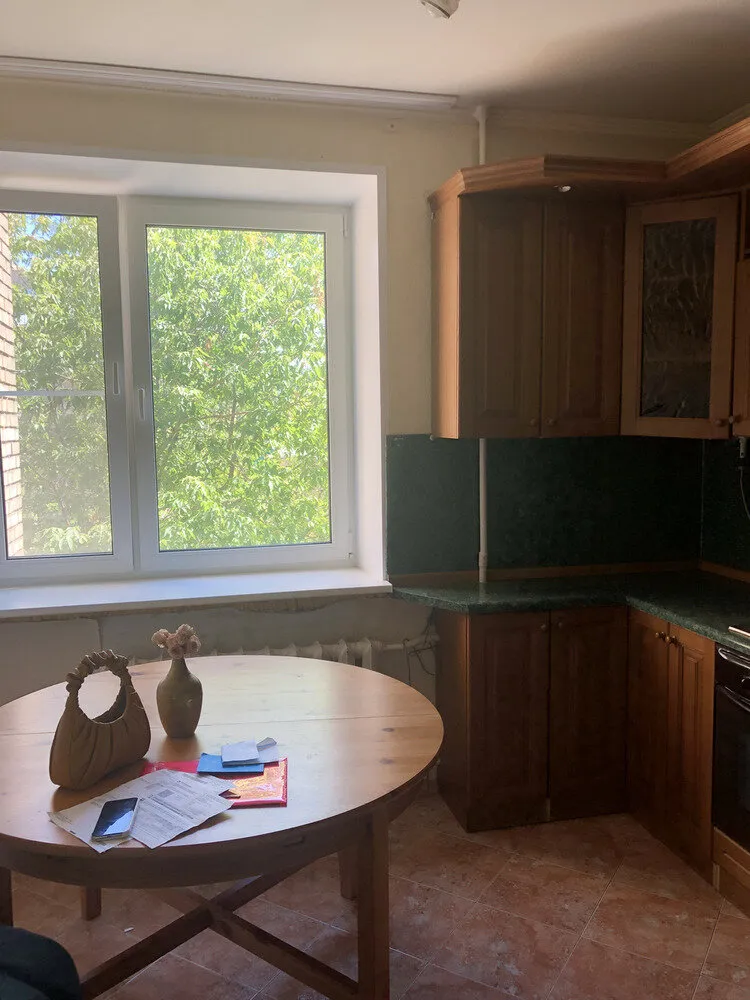
Kitchen After Renovation
The kitchen is L-shaped, one side features tall cabinets reaching the ceiling, forming a wall and creating a portal into the corridor, while the other side consists only of lower modules, without upper cabinets. Instead, open shelves were added, giving the small kitchen a light and airy feel with wide possibilities for decoration.
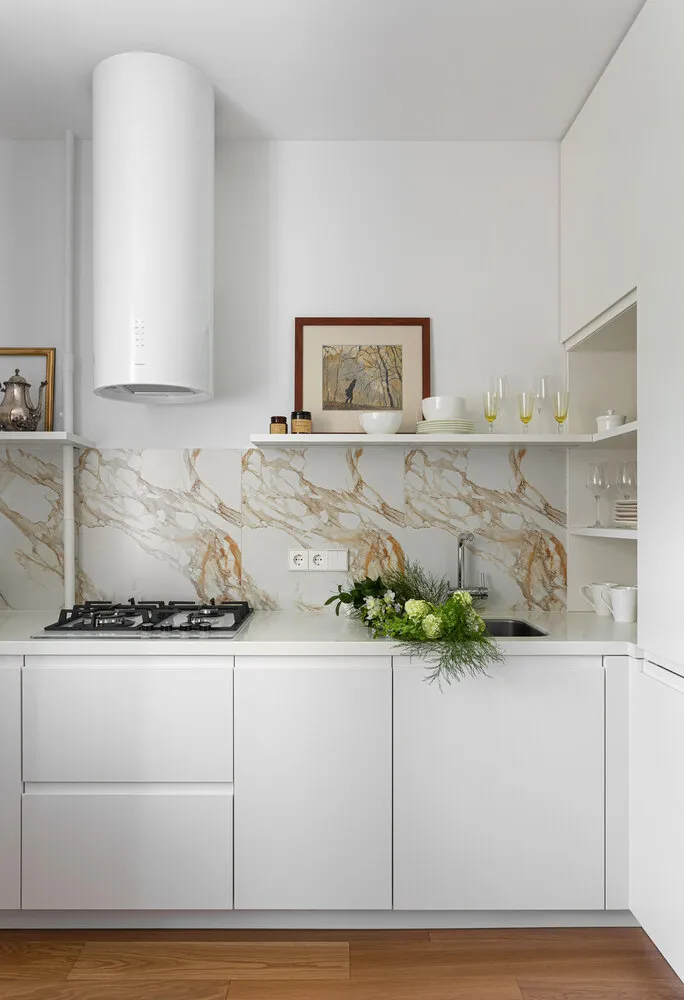
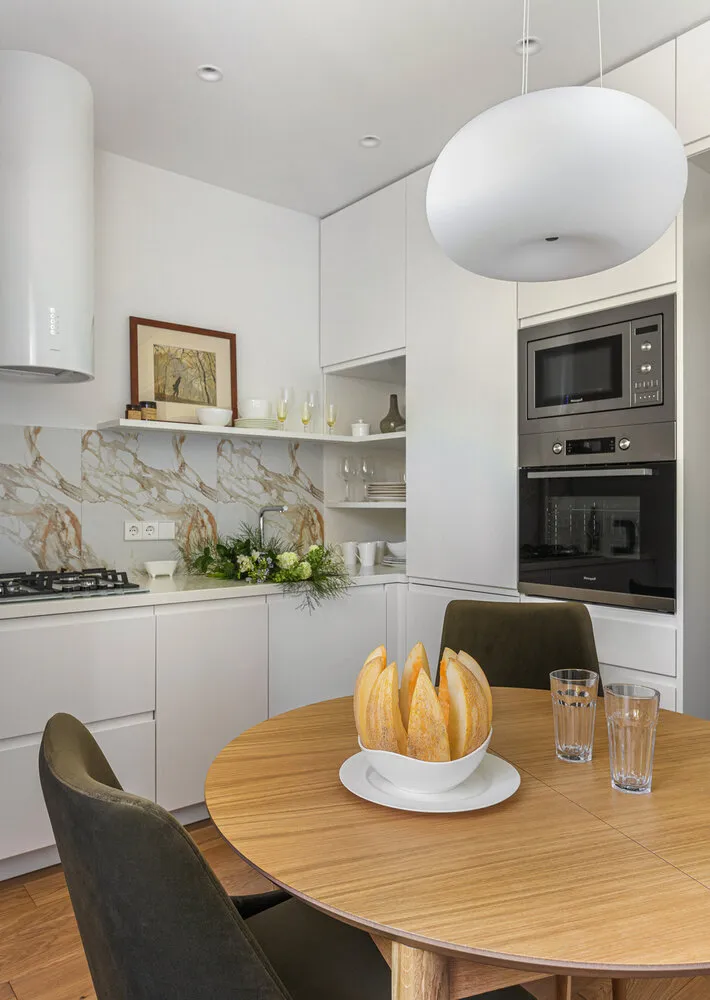
Bedroom Before Renovation
The bedroom was completely plain and unremarkable. The room had access to a balcony covered with boarding, which darkened the space and looked outdated.
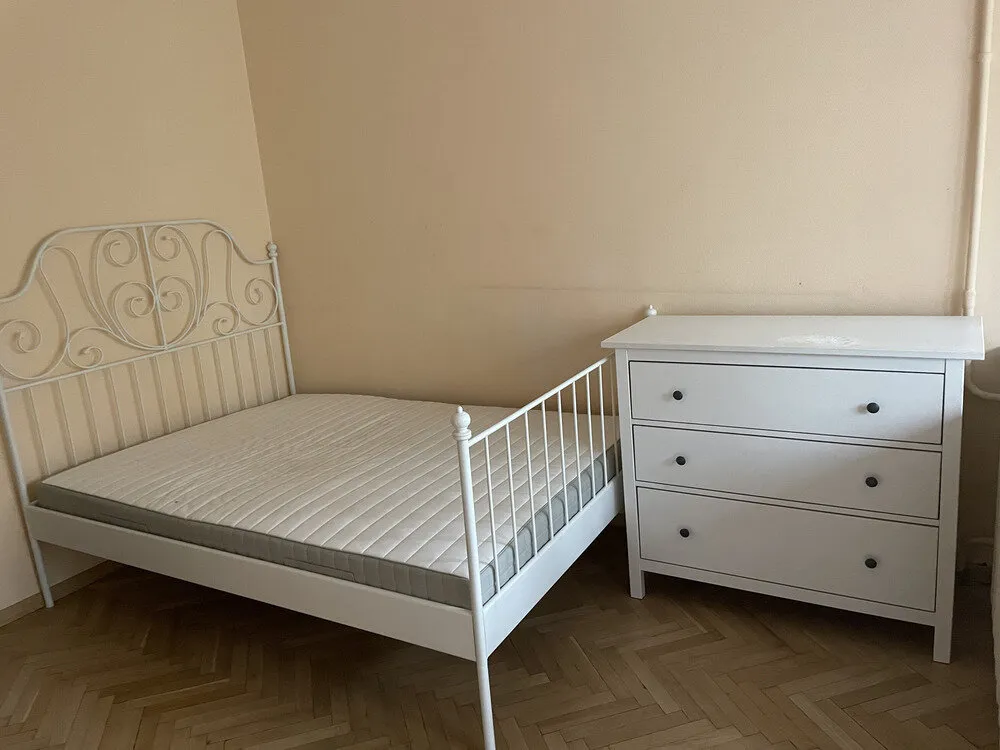
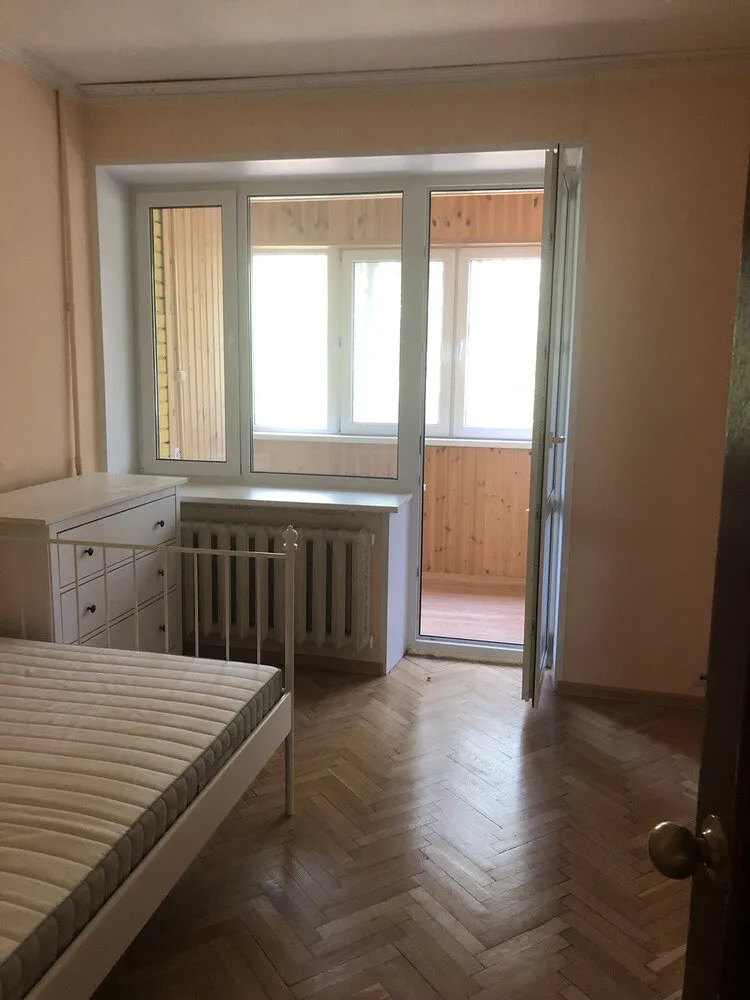
Bedroom After Renovation
The bed was placed parallel to the balcony, making the layout more convenient. The balcony was painted white and turned into a relaxation area with storage.
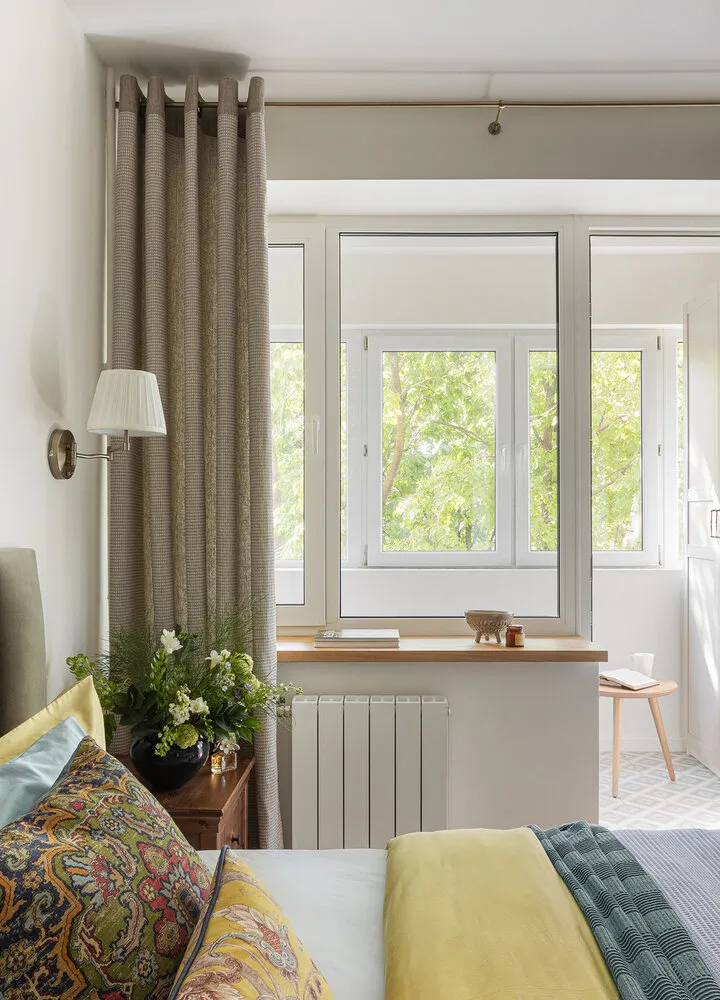
Textiles and patterns play an important role in the interior. In the bedroom, a vibrant textile composition in soft blue, yellow, and green tones was placed on a neutral background, creating contrast between warm and cool colors, combining plant and ethnic motifs.
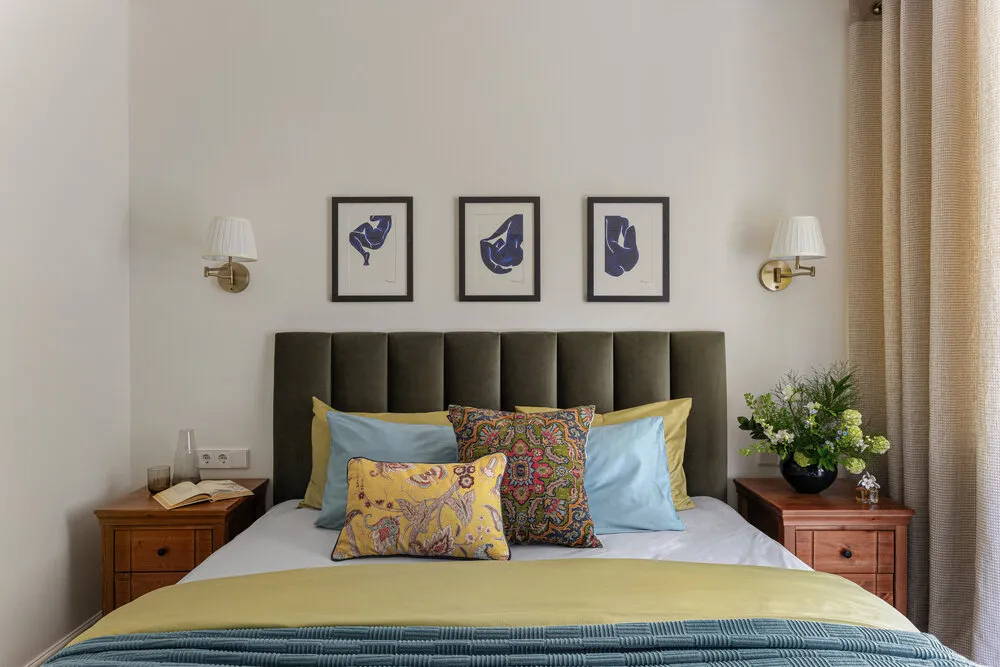
Hall Before Renovation
Before the reconfiguration, the apartment had a narrow dark entrance hall resembling a corridor, and an even narrower corridor with a low-hanging ceiling and load-bearing beam.
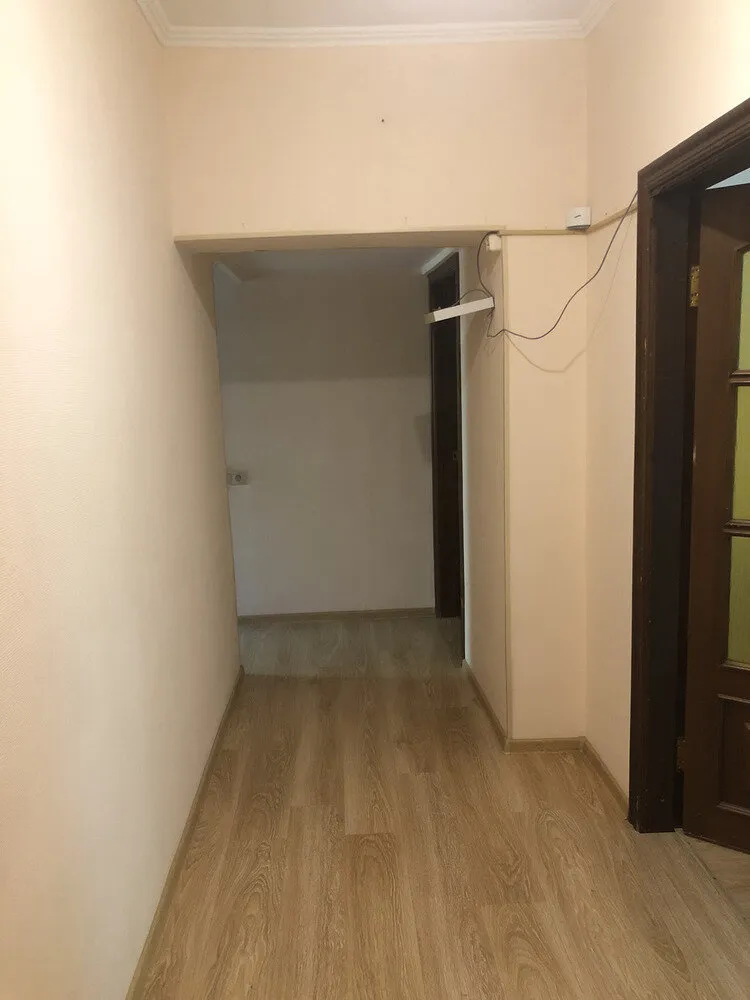
Hall After Renovation
Designers joined the entrance hall to the living room, separating them with a P-shaped storage system including a wardrobe and bookcase, with the upper section hiding an air conditioning unit. This created natural lighting in the entrance hall and visually expanded the living room.
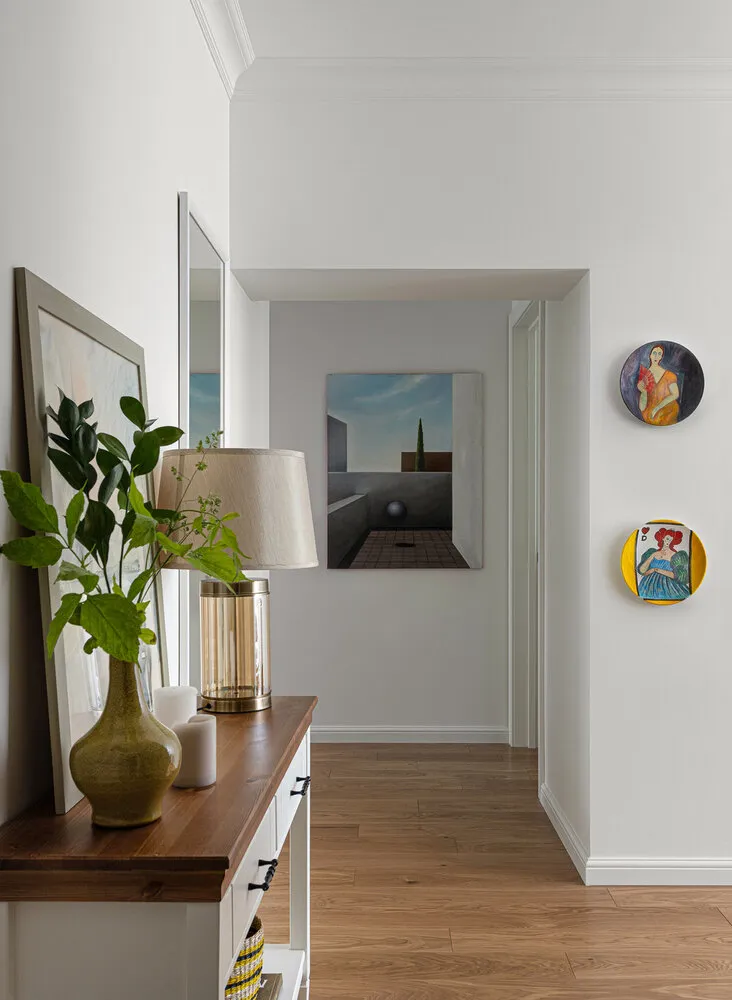
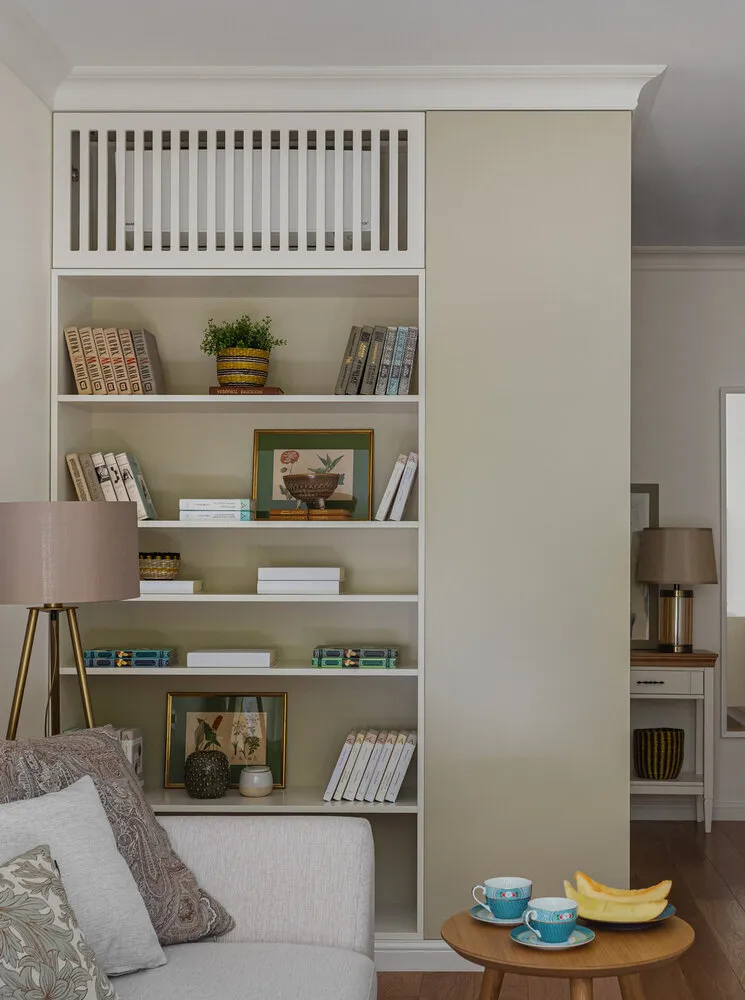
Bathroom Before Renovation
The bathroom is combined, and there was a problem placing the washing machine. The finish needed to be more stylish.
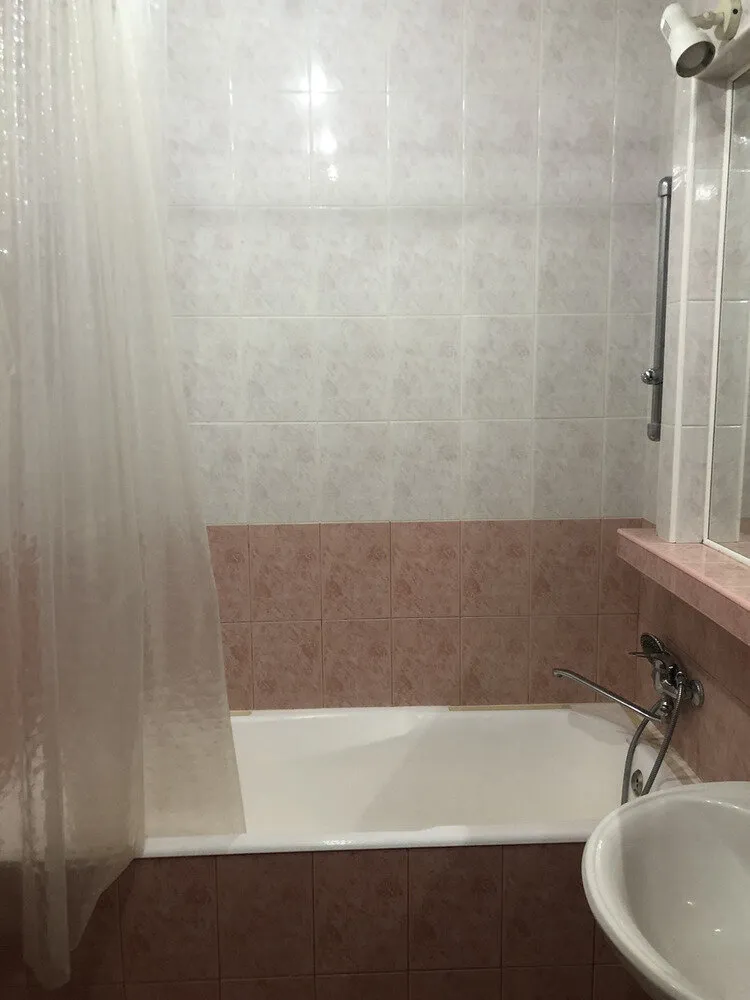
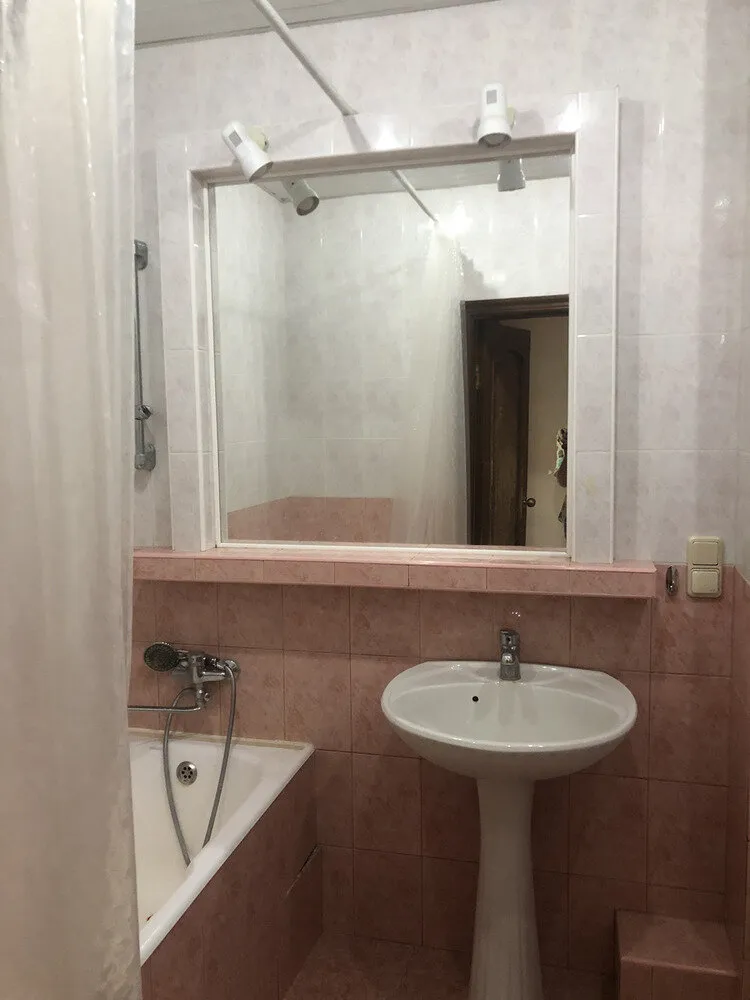
Bathroom After Renovation
The bathroom design took the longest to finalize – the client wanted this space to look as little like a bathroom as possible and more like a cozy, stylish room. Additionally, we were constrained by very limited space. In the end, we replaced the bathtub with a shower and glass partition, combined tiles with paint on the walls, moved all utility items outside the room, leaving only the washing machine. A large mirror was mounted on the wall to double the space and decorated with a pendant light with ribbed shades matching the tile graphics,” designers said.
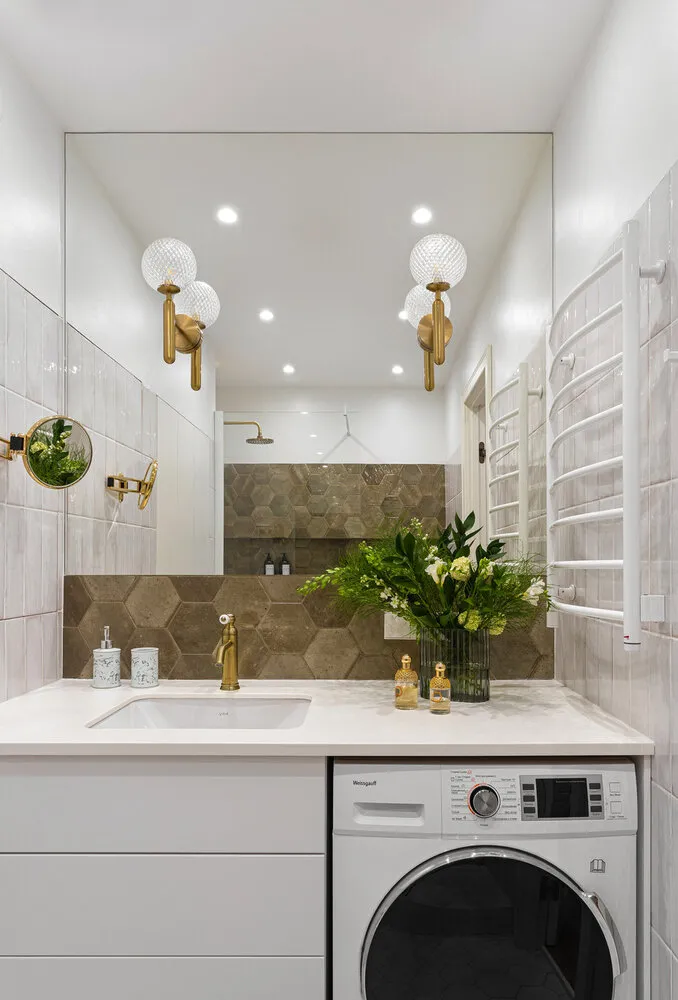
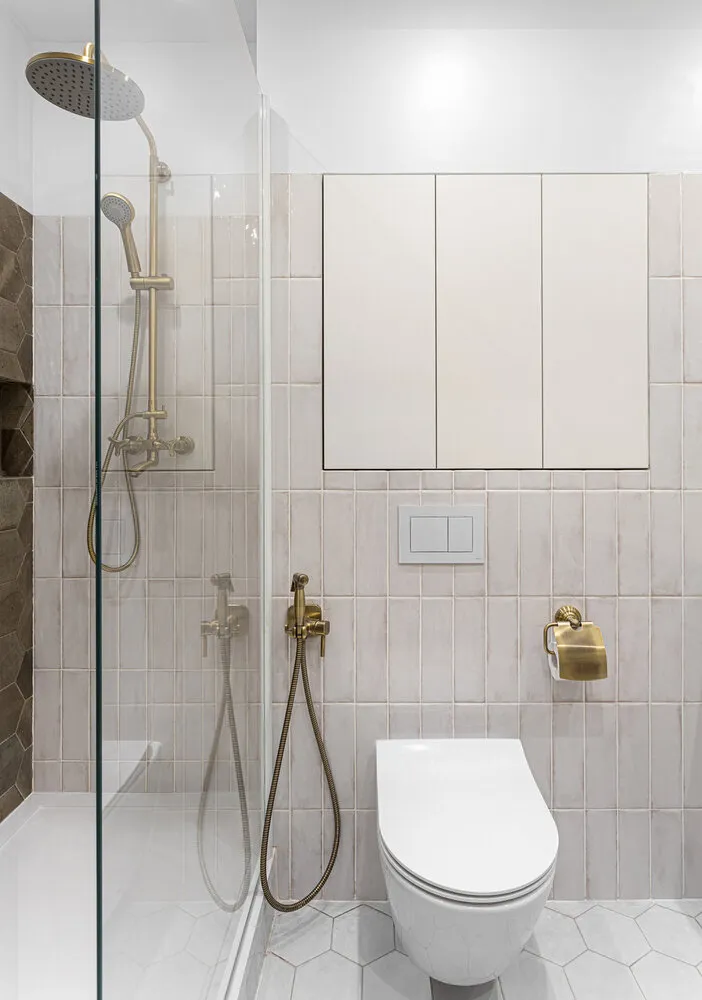
Want to see more details? View the full project
More articles:
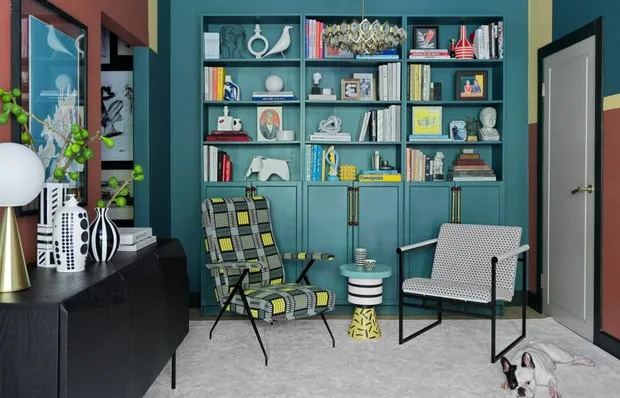 What Is Playful Design and How to Replicate It at Home: A Professional Opinion
What Is Playful Design and How to Replicate It at Home: A Professional Opinion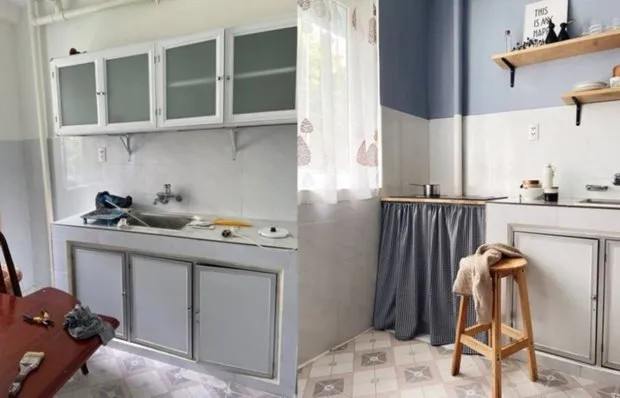 Before and After: 6 Great Renovations of 'Stale' Apartments
Before and After: 6 Great Renovations of 'Stale' Apartments 30+ Flowers You Can Plant in March
30+ Flowers You Can Plant in March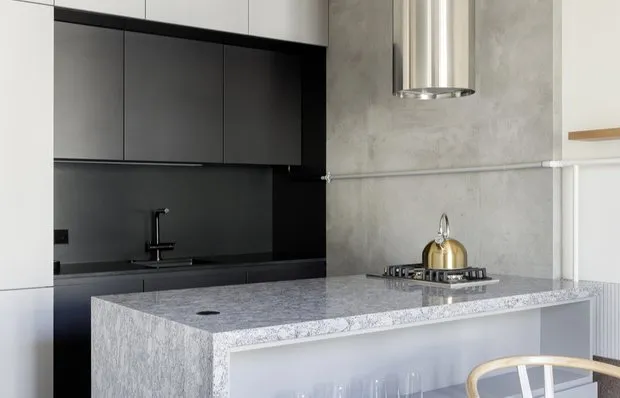 Before and After: How They Redid the 'Killed' Trash Apartment
Before and After: How They Redid the 'Killed' Trash Apartment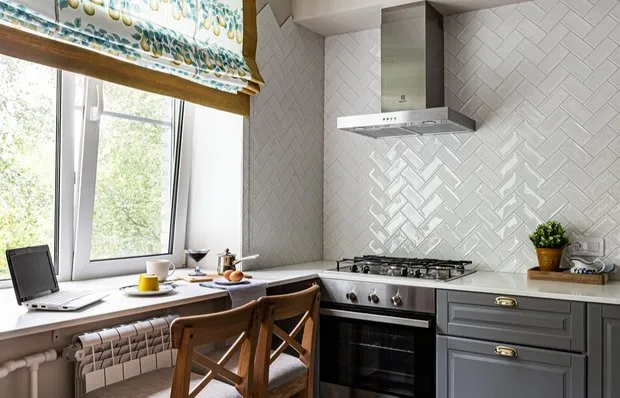 Small but highly functional kitchen in a khrushchyovka
Small but highly functional kitchen in a khrushchyovka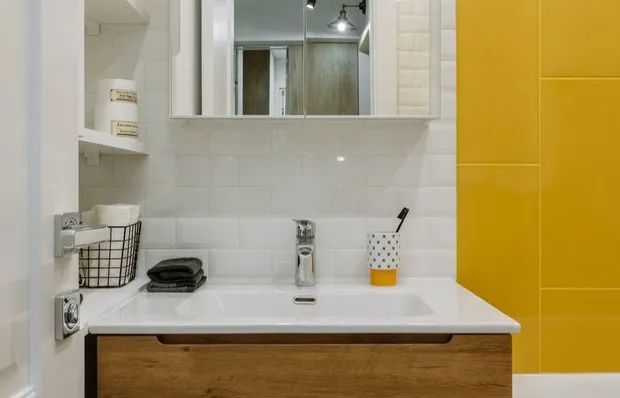 Great bathroom renovation in a typical Soviet-era house (before and after photos)
Great bathroom renovation in a typical Soviet-era house (before and after photos)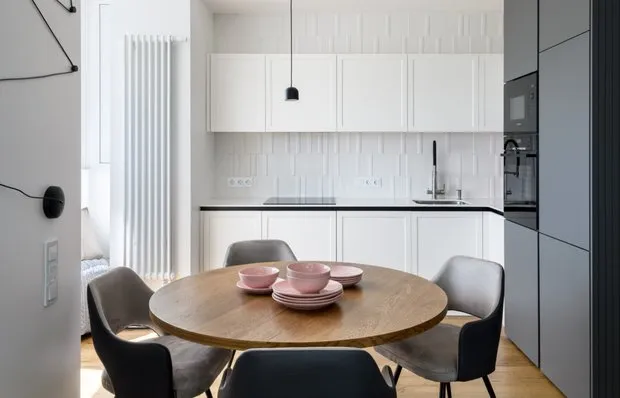 Two-Room Apartment 60 m² with Stunning City View
Two-Room Apartment 60 m² with Stunning City View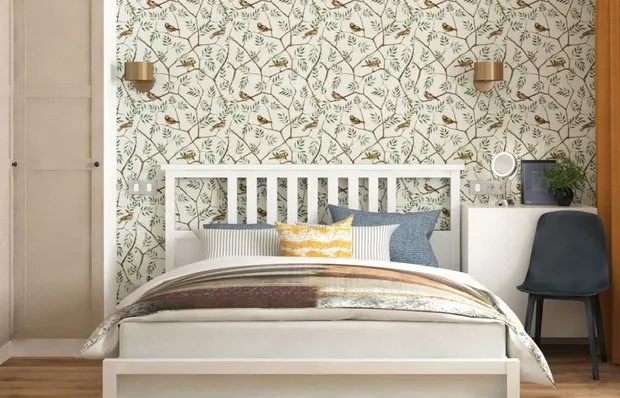 10 Most Trendy Lighting Fixtures of the 2023/24 Season
10 Most Trendy Lighting Fixtures of the 2023/24 Season