There can be your advertisement
300x150
Before and After: How They Redid the 'Killed' Trash Apartment
Designers created the effect of one room flowing into another, and in the finishing they combined wood and old brick
Designers from Background Studio decorated a three-room apartment with an area of 95 sq. m, located in a historic mansion I.A. Zhadimirovsky in the classicism style. They literally renovated everything.
Kitchen Before Renovation
In fact, this was a "sort of" kitchen with minimal furniture. Since the house has gas, it was important to plan this aspect and also hide the pipe.
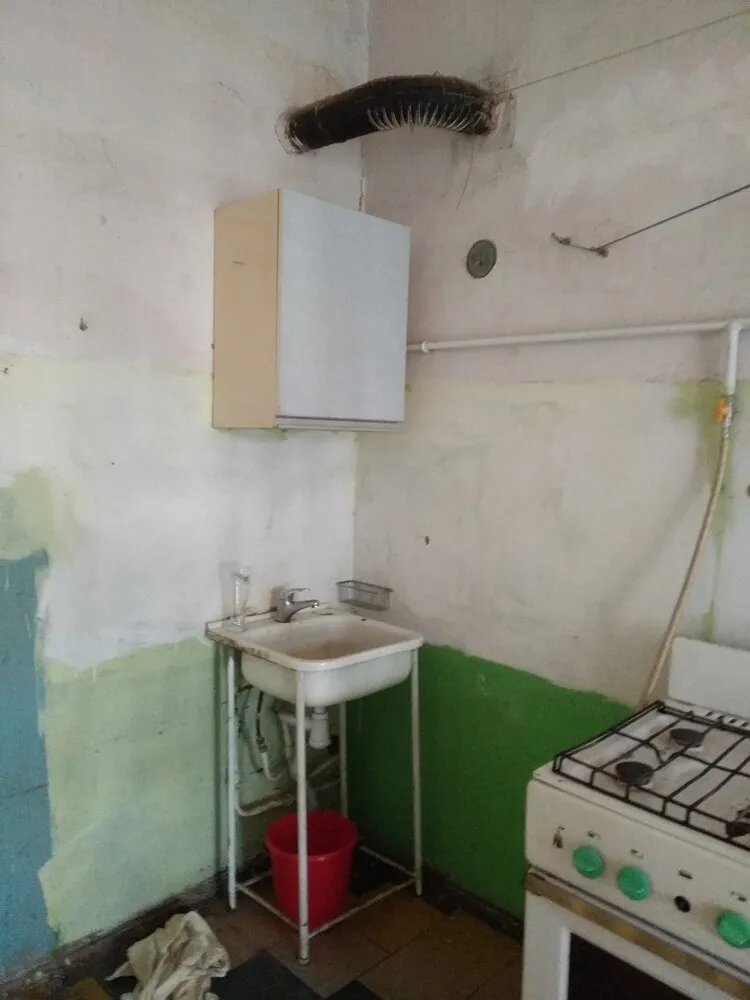
Kitchen After Renovation
The kitchen remained in its original place. To isolate it from other rooms, they made door panels reaching the ceiling, extending into the wall thickness. This created an effect of transforming space.
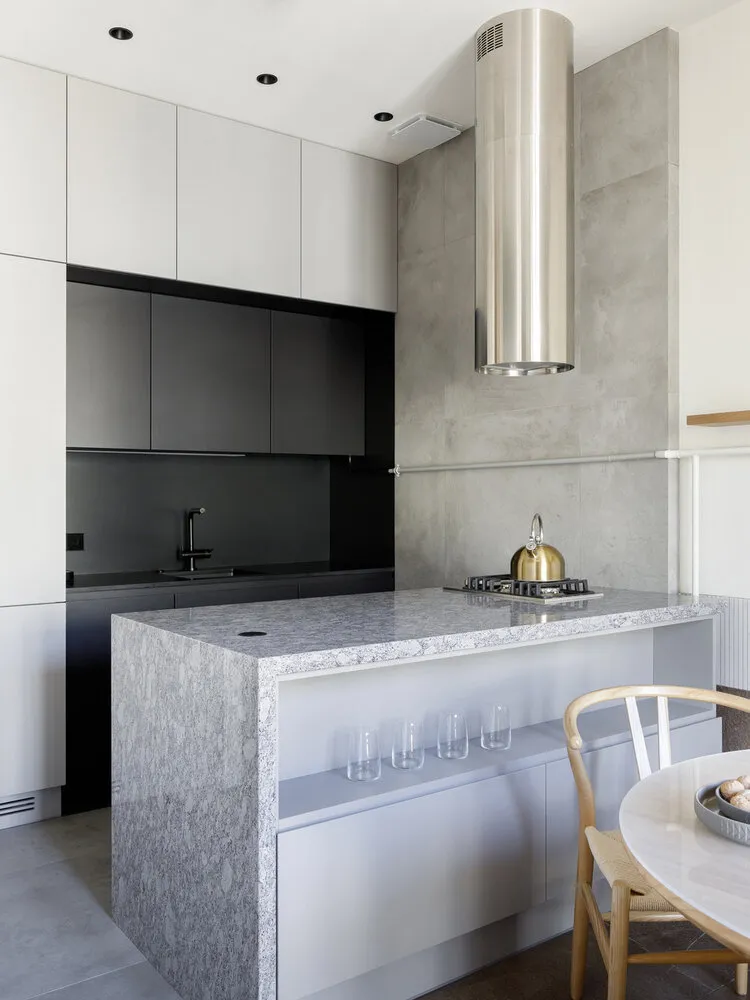
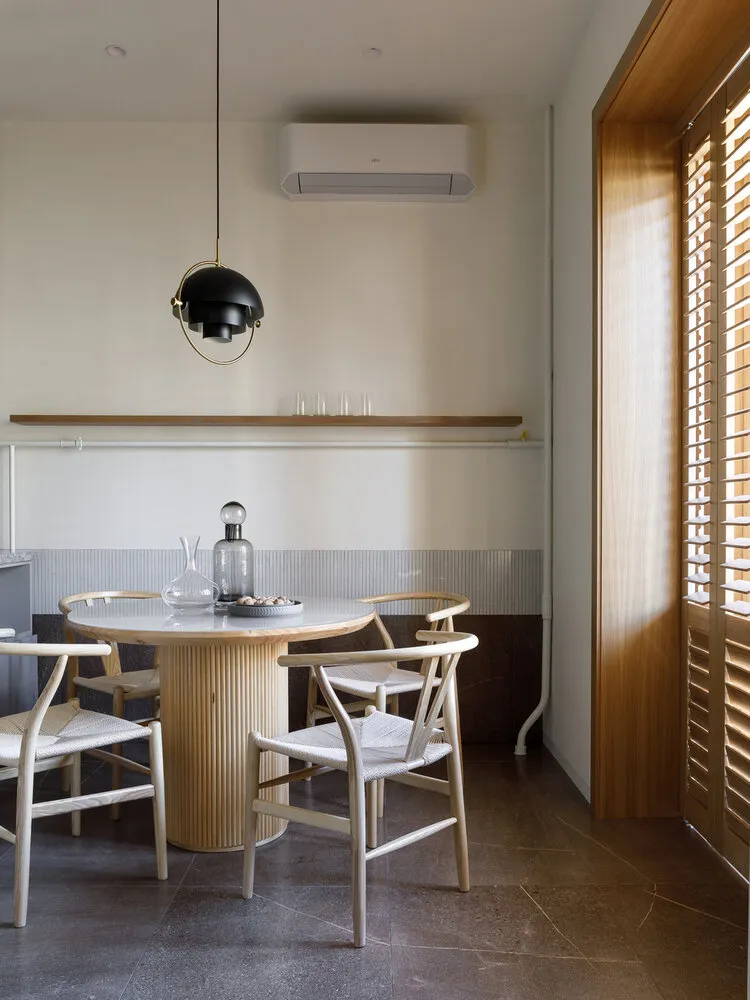
Living Room Before Renovation
A regular rectangular room with one window. Nothing reminded of the history of the house.
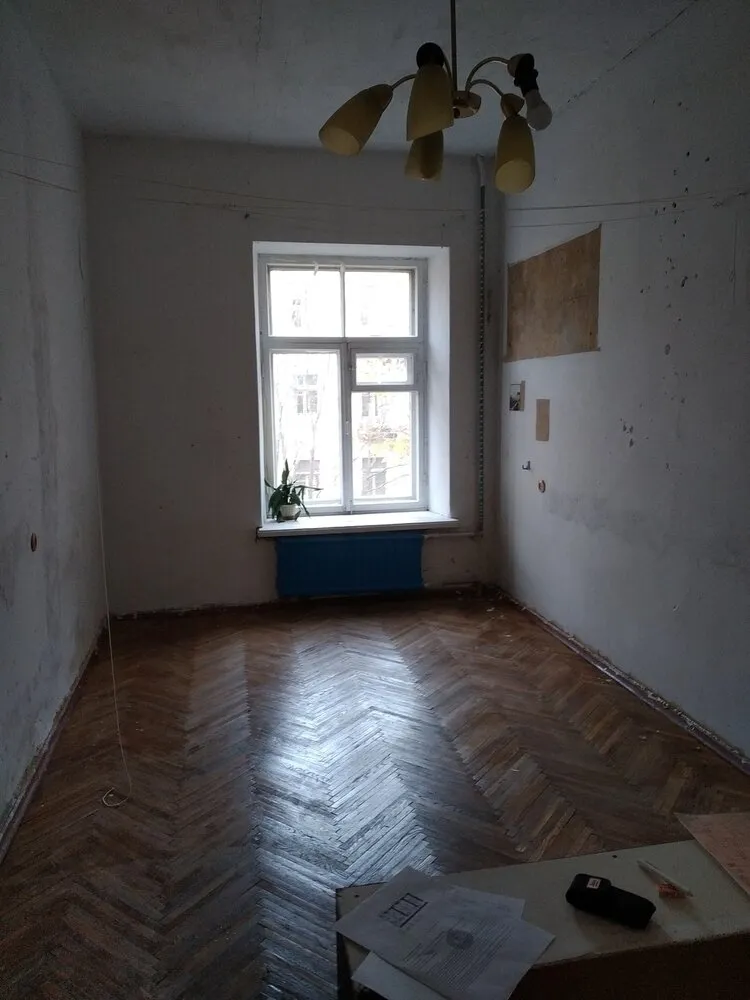
Living Room After Renovation
Between the living room and kitchen-dining area, they created two door openings with sliding doors. This resulted in a circular layout.
It was important for the client to preserve the atmosphere of St. Petersburg, and he wanted to keep the old brick exposed. "We came up with a technique for coating: lime plaster was rubbed together with brick dust, and then sealed with primer so it wouldn't flake off," designers explain.
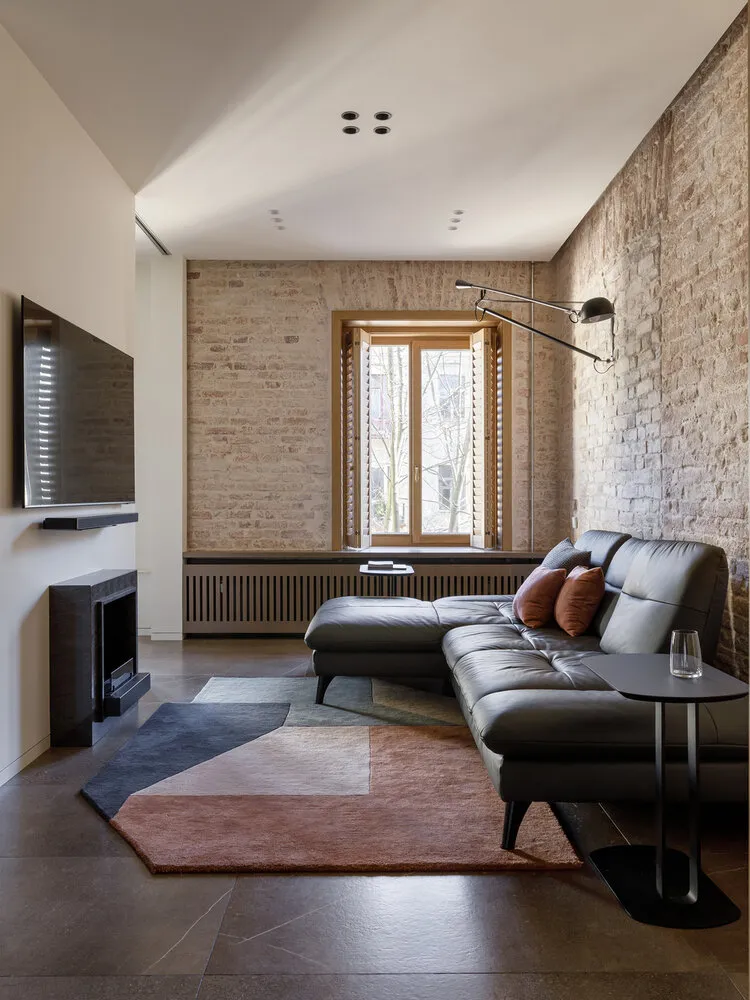
Hallway and Foyer Before Renovation
The hallway in the apartment is long, connecting all rooms. There were no built-in storage systems. The goal was to make the space more logical and functional.
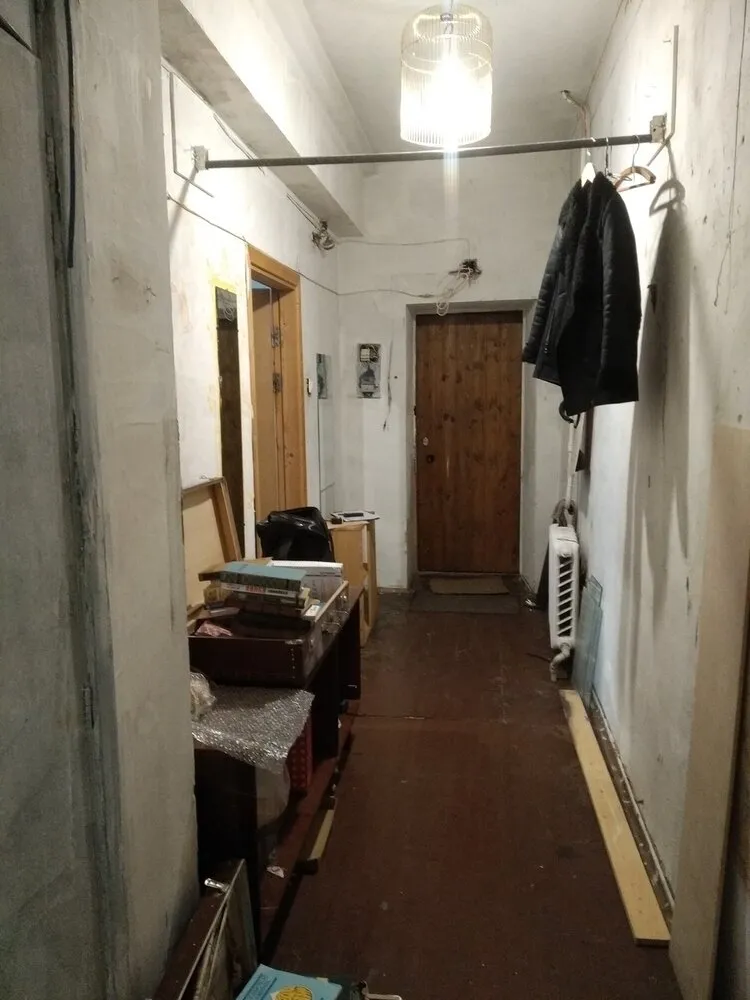
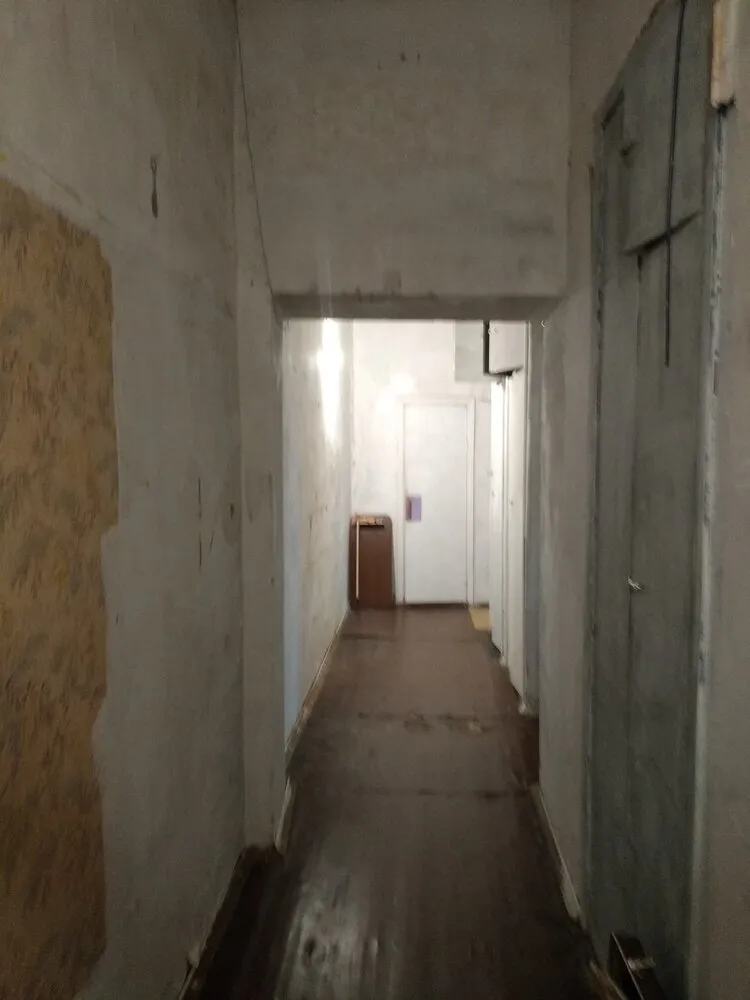
Hallway and Foyer After Renovation
The hallway was zoned using different finishes. The door openings were made wider and decorated with wooden veneer panels — now they look luxurious.
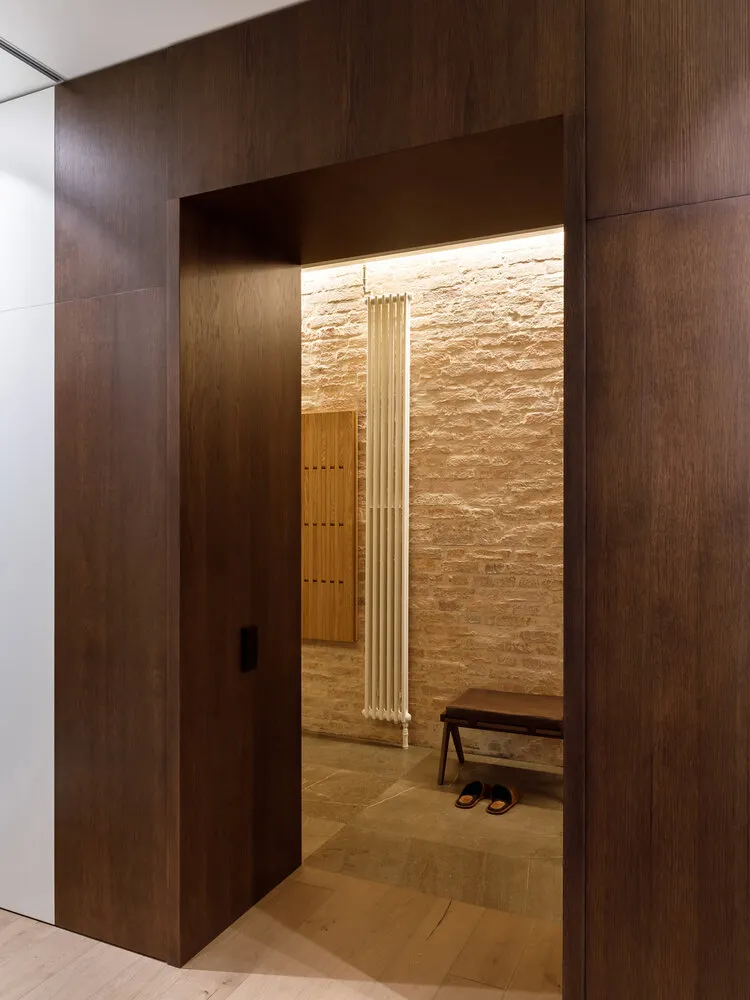
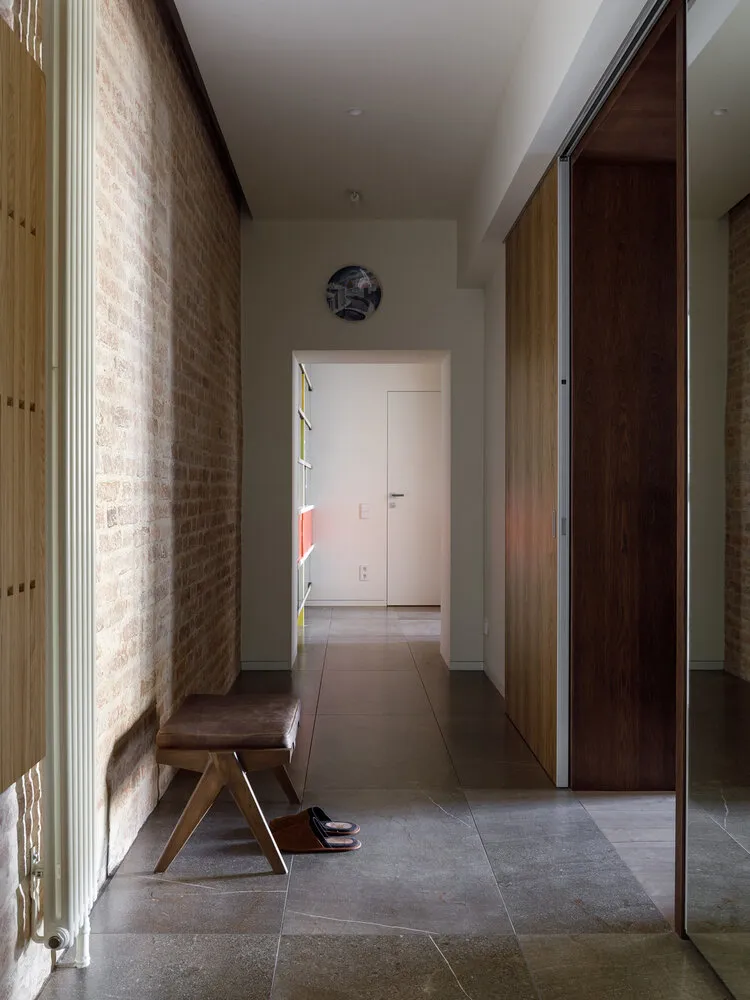
Bathroom Before Renovation
The bathroom was separate and very small. It was necessary to provide for many functions: in addition to standard fixtures, there was also an infrared cabin and a utility room with a washing machine.
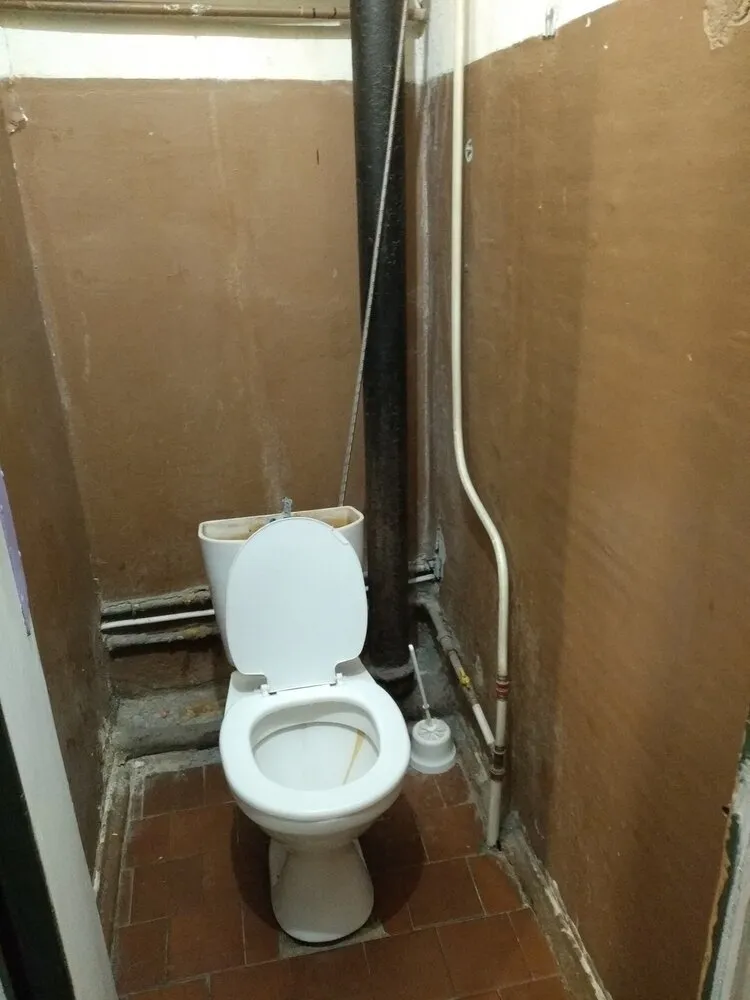
Bathroom After Renovation
The room contains a massive reinforced concrete beam that had to be taken into account in the volumetric-spatial solution. Therefore, a complex composition was achieved both for the ceiling and walls.
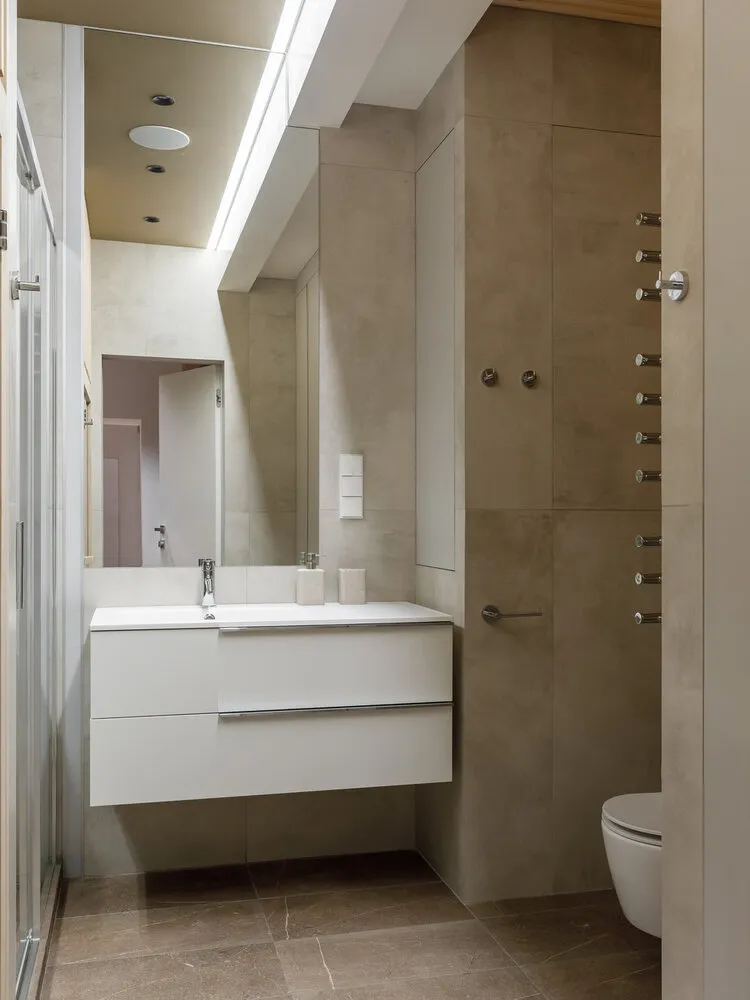
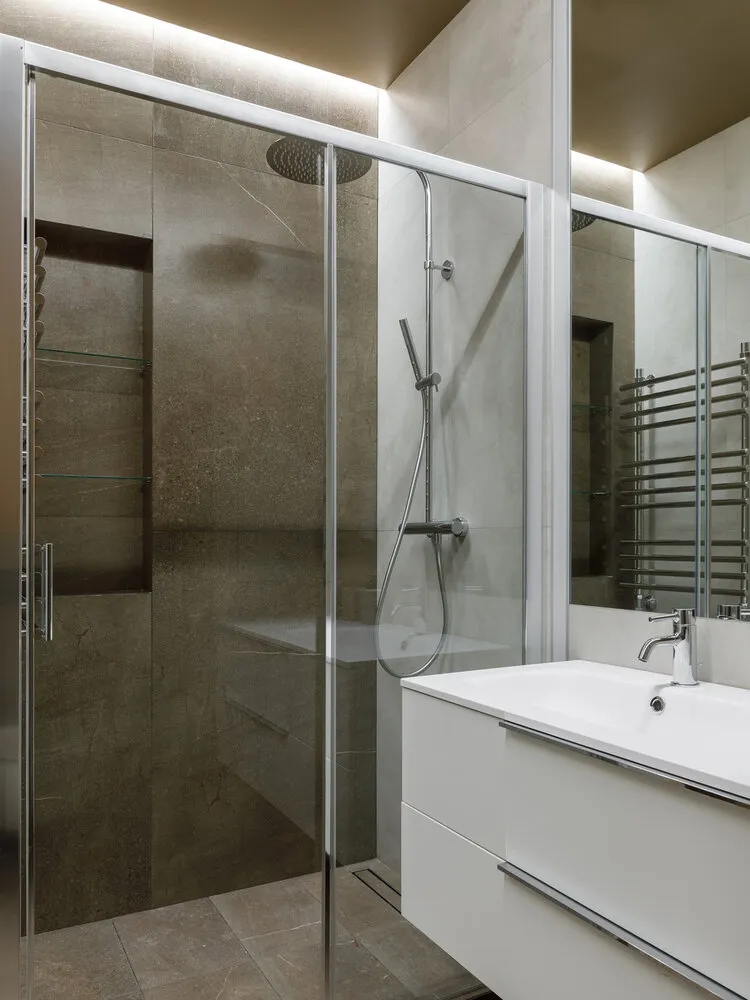
Want to see more details? View the full project
More articles:
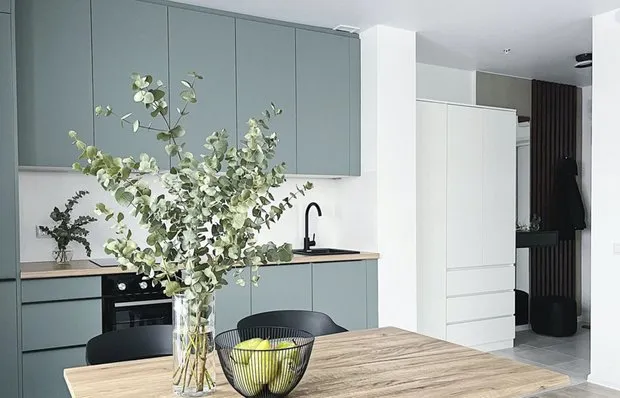 10 Pro Tips for Adding Gloss to a Faded Interior
10 Pro Tips for Adding Gloss to a Faded Interior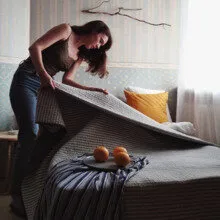 How to Transform a 23 m² Studio: Tips from a Homestager
How to Transform a 23 m² Studio: Tips from a Homestager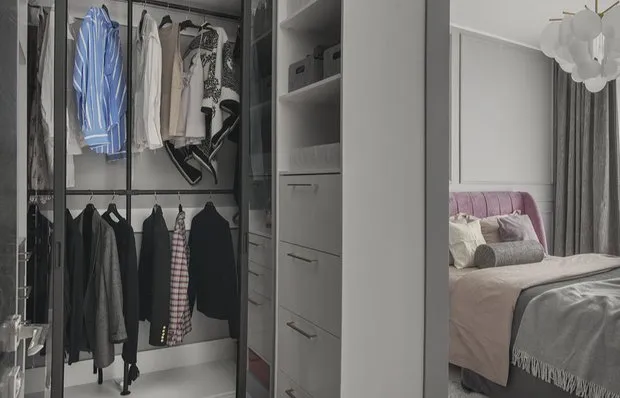 Where to Find Space for a Closet in a Standard Apartment: 6 Ideas from an Expert
Where to Find Space for a Closet in a Standard Apartment: 6 Ideas from an Expert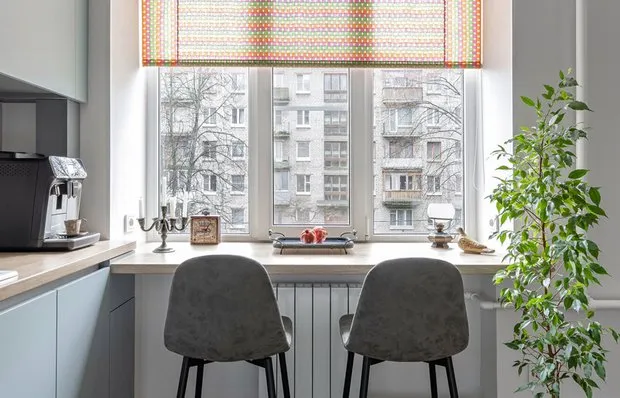 How to Use the Space Near the Kitchen Window: 7 Ideas from Professionals
How to Use the Space Near the Kitchen Window: 7 Ideas from Professionals How to Transform an Old Khрущëvka on a Budget: Tips from a Decorator
How to Transform an Old Khрущëvka on a Budget: Tips from a Decorator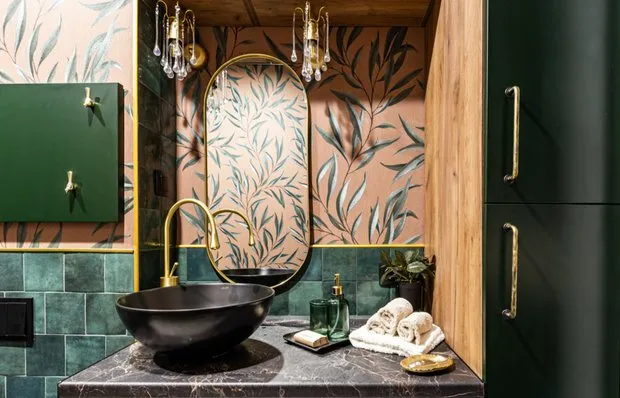 10 Important Steps of Bathroom Renovation: An Invaluable Guide from a Master
10 Important Steps of Bathroom Renovation: An Invaluable Guide from a Master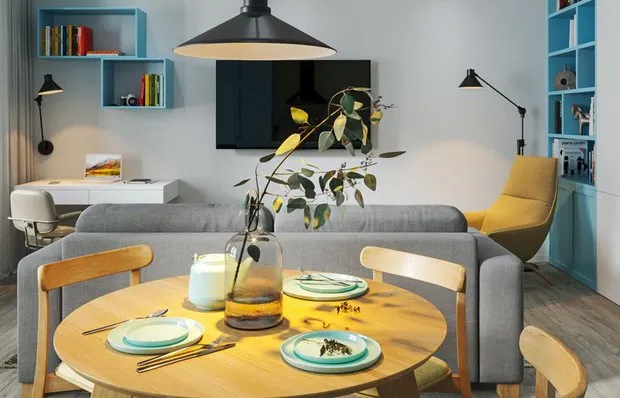 Cool Accent: 10 Modern Interior Items from Spain
Cool Accent: 10 Modern Interior Items from Spain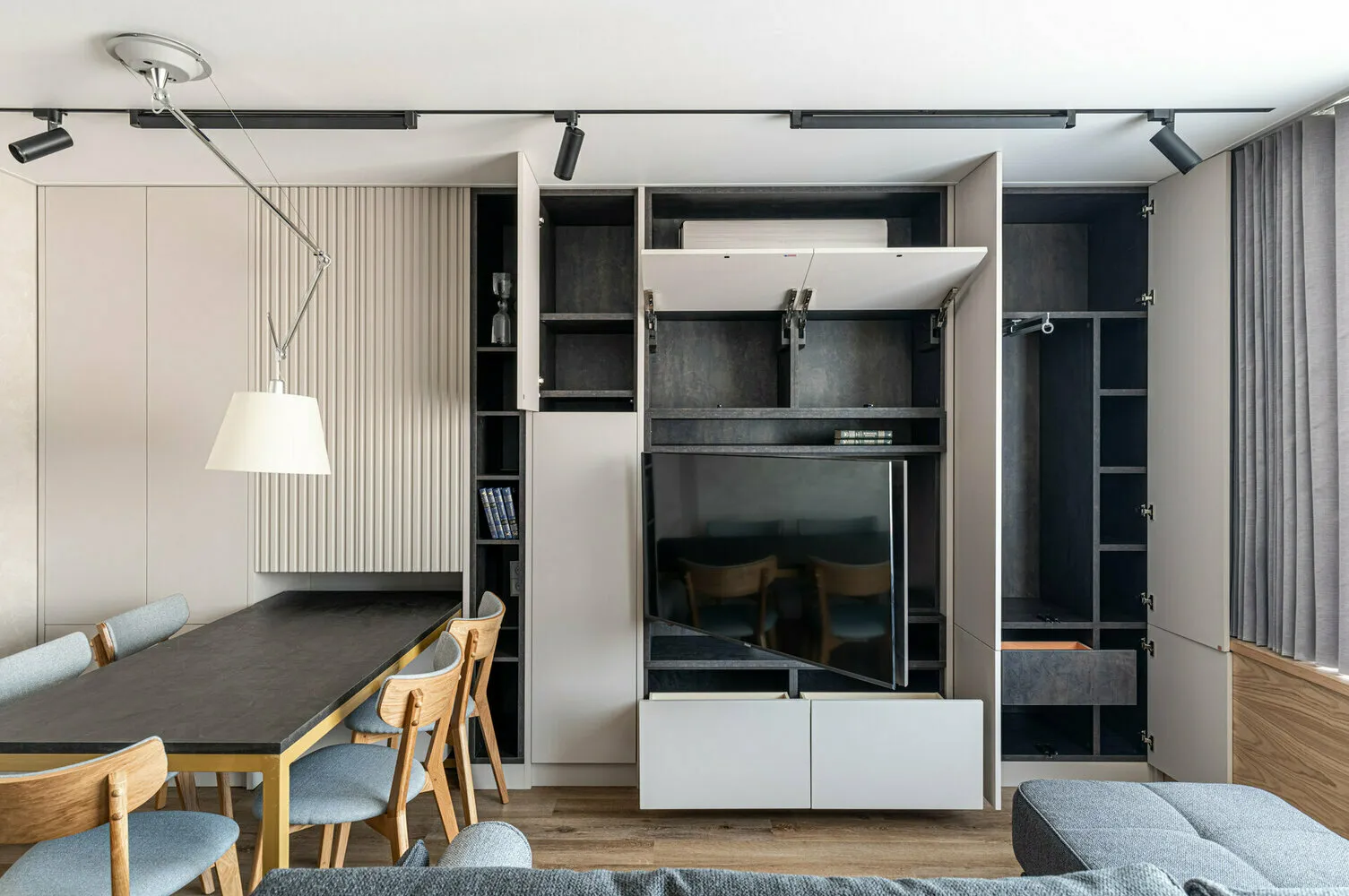 How to Refresh Your Interior Over the Weekend: 10 Ideas
How to Refresh Your Interior Over the Weekend: 10 Ideas