There can be your advertisement
300x150
Where to Find Space for a Closet in a Standard Apartment: 6 Ideas from an Expert
With these ideas, you can create a closet even in a small apartment
For a large or family-sized closet, it is preferable to allocate a separate room in the apartment. However, this is not always possible, especially if there is already little square footage. There are several ways to find space for all your clothes in a standard apartment. We explore this issue together with architect and designer Alexander Osipov.
Alexander Osipov — an expert, architect, designer of free space, concept maker
Convert a Storage Room into a Closet
In many apartments, especially in older buildings, there is a small room for storing household items. Usually, this space is used to store non-essential things and clutter. If that's the case, you can confidently get rid of the clutter and convert the storage room into a mini-closet. On just a few square meters, you can arrange a hanger for coats, shelves, and a mirror.
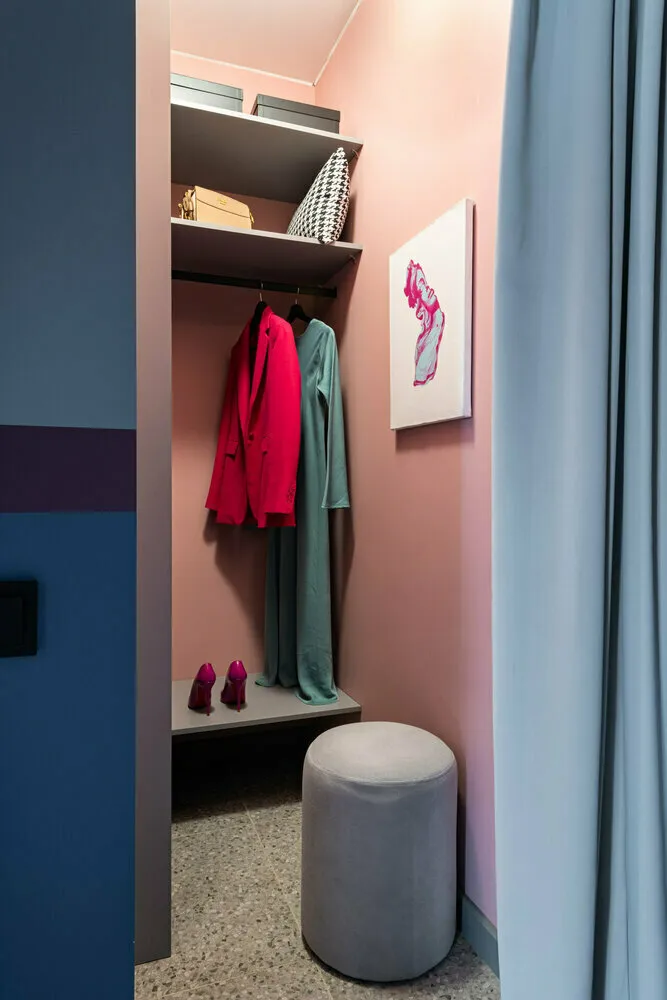 Design: Alena Matysova
Design: Alena MatysovaZone the Room with Curtains
A fairly simple way to designate a closet in the bedroom is to zone the space using curtains. For this, you need to plan the storage system with shelves, hangers, and other elements, as well as pre-plan the mounting for the curtains. For the latter, you can choose a special hanger, string rail, or ceiling with a strip for rollers in multiple rows.
For curtains, choose dense opaque material that drapes well and completely covers the door opening or niche opening, without leaving gaps on the sides. Semi-transparent materials can also be considered, but only if the closet is located on the server side; otherwise, clothes will fade.
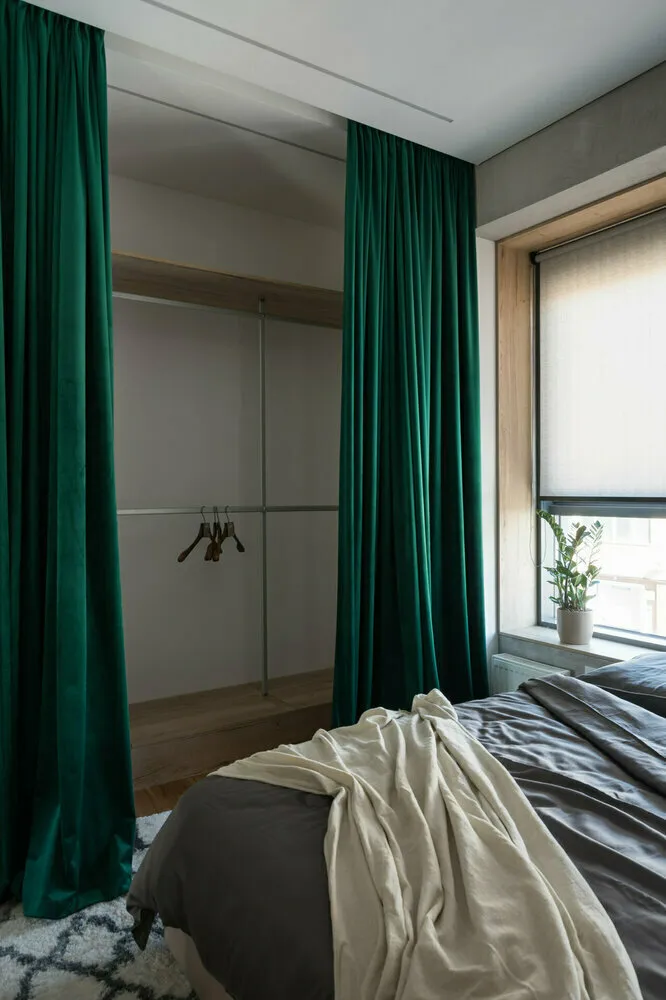 Design: Ekaterina Starikova
Design: Ekaterina StarikovaBuild a New Mini-Room
This option is only suitable for those who bought an apartment with free layout. In such cases, you can install new walls anywhere. Usually, a closet is organized in adjacent space with the bedroom or living room.
When planning, take into account the placement of the hanger and the depth of the shelves — ideally, they should be 60 cm. This is due to the fact that hangers with sleeves wider than 40 centimeters cannot be placed in a closet with less depth. It is also essential to provide ventilation and good artificial lighting in the built closet.
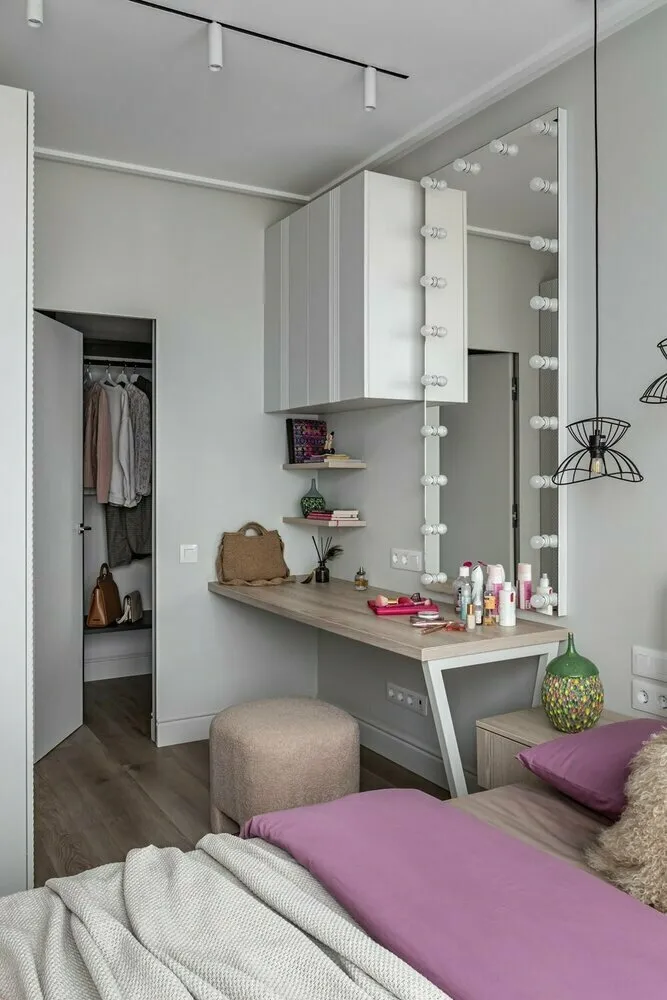 Design: Oxana Belozherova
Design: Oxana BelozherovaMove the Closet to the Balcony
Another working option for organizing a closet is an enclosed insulated balcony. Ideally, closed storage systems should be placed at the ends of the balcony so that there is still room for a floor mirror and even a toilet table.
One of the advantages of a closet on the balcony is plenty of natural light. However, artificial lighting is necessary: you can get dressed and find the right piece of clothing at any time of day. To prevent clothes and cabinet facades from fading, it's advisable to install sun protection on the windows.
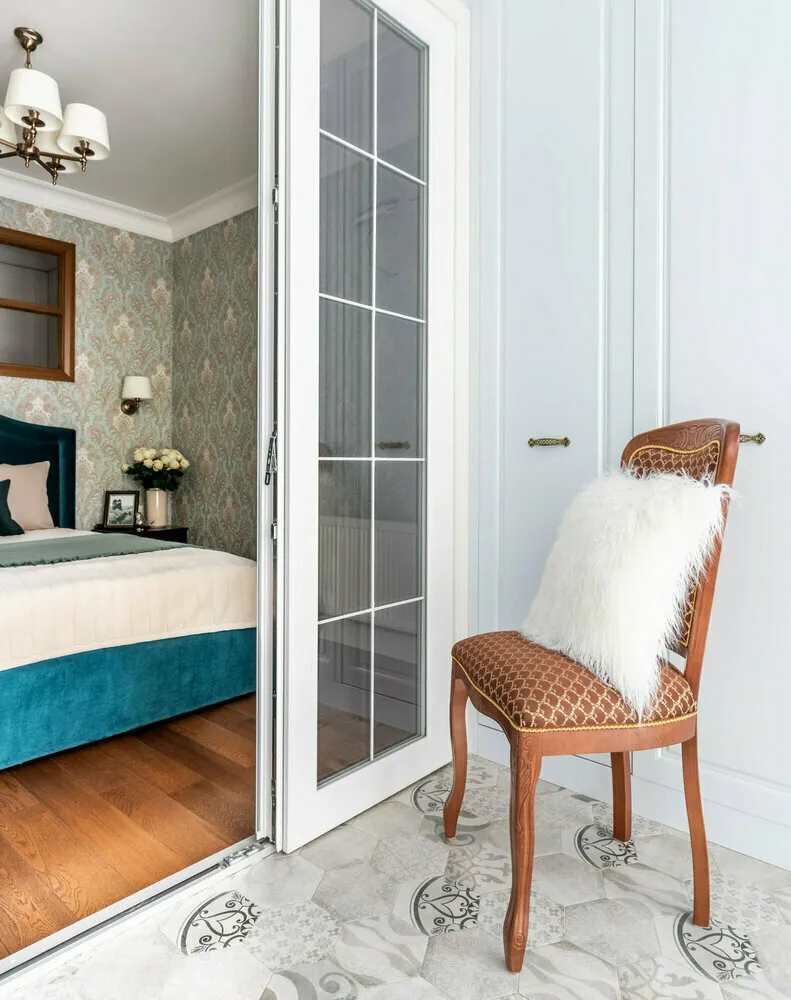 Design: Natalia Shirokorad
Design: Natalia ShirokoradUtilize the Space Above the Door Frame
Making attic-style wardrobes is a rather unusual approach, but in some cases, it can help with storage organization. It is best used in an apartment with high ceilings so that the wardrobes do not visually overwhelm or clutter the space. It is better to choose materials for such furniture in the color of wall and ceiling finishes — this makes them less noticeable and lighter.
It is more convenient to store items you don’t use every day in the compartments above the door frame — to get the right item, you will need a stool or small ladder. In wardrobes around the door itself, store everything you want — it's easy to access and organize, just like in a regular closet.
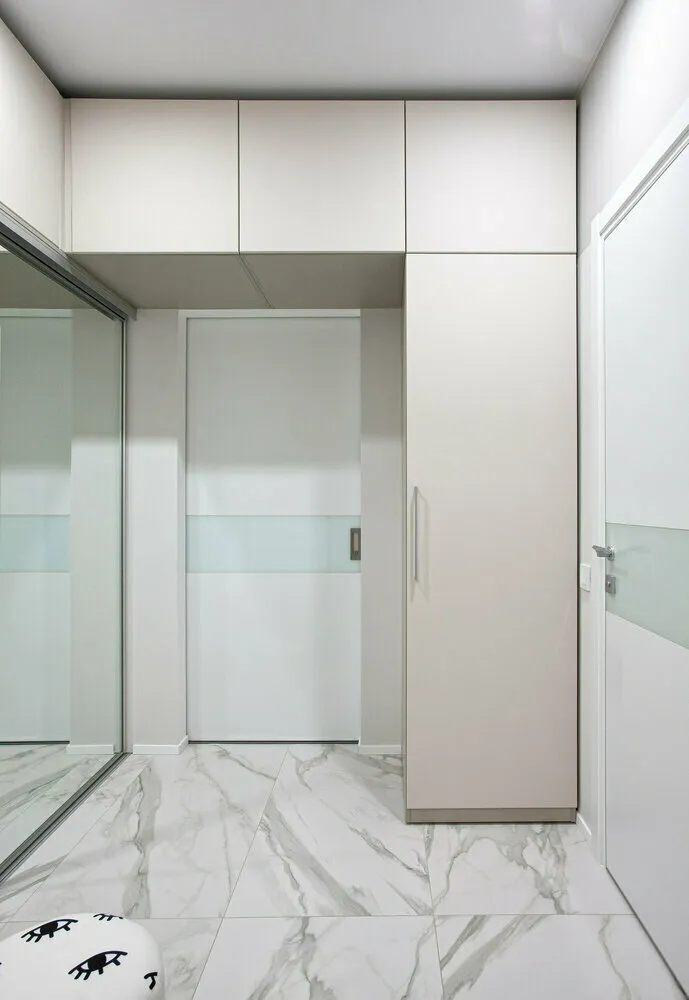 Design: Afonskaya&Trofimova Studio
Design: Afonskaya&Trofimova StudioDesign a Closet Behind the Bedhead
If there is enough space in the bedroom, you can set up a closet behind the bedhead. By the way, this approach can also help correct a room with an unusual shape.
You can separate the bedroom area from the storage system using curtains on a rail or build a wall directly behind the bedhead. For such a partition wall, materials like plexiglass, gypsum board, or 3D panels are often used. The entrance to the closet can be one side or both sides. Another point to consider is that if there are no doors on the entrances, dust will accumulate in the closet faster.
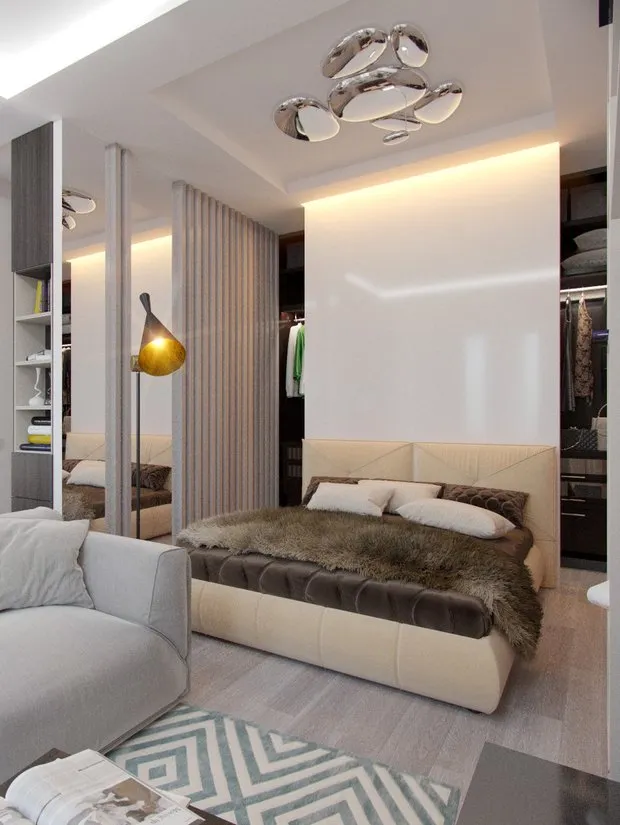 Design: ArtBaza.studio
Design: ArtBaza.studioPhoto on the cover: UNK Project design project.
More articles:
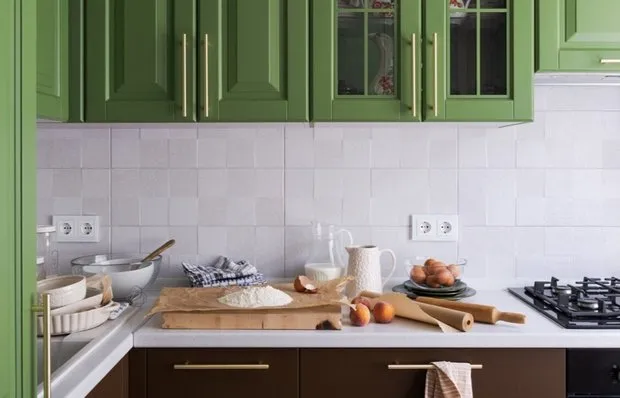 Before and After: How We Transformed a Typical Two-Room Apartment in a Panel House
Before and After: How We Transformed a Typical Two-Room Apartment in a Panel House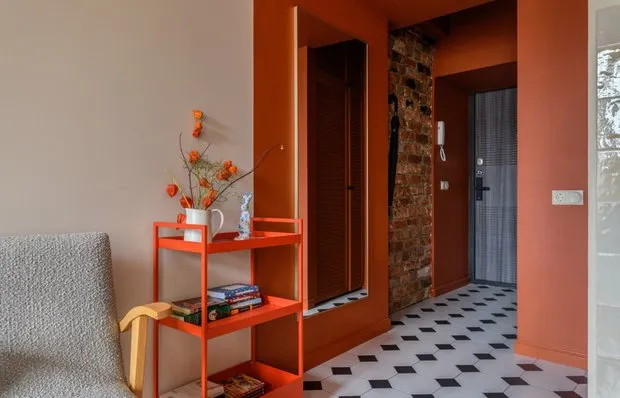 How to Properly Organize Corridor Lighting: Standards and Tips
How to Properly Organize Corridor Lighting: Standards and Tips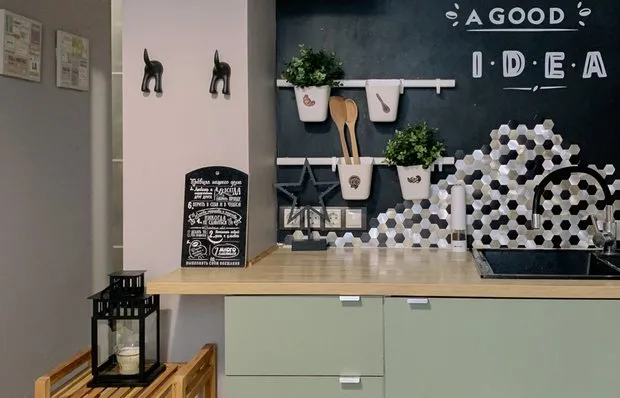 11 budget renovation ideas we borrowed from our heroine
11 budget renovation ideas we borrowed from our heroine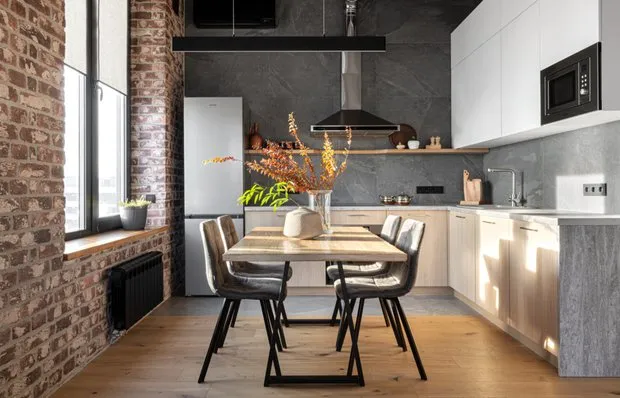 Brick, Concrete, Wood: Kitchen-Living Room in the Best Loft Traditions
Brick, Concrete, Wood: Kitchen-Living Room in the Best Loft Traditions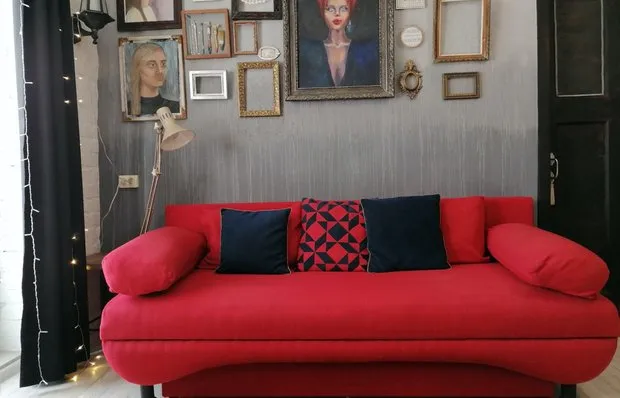 Personal Experience: How to Cover a Sofa by Yourself
Personal Experience: How to Cover a Sofa by Yourself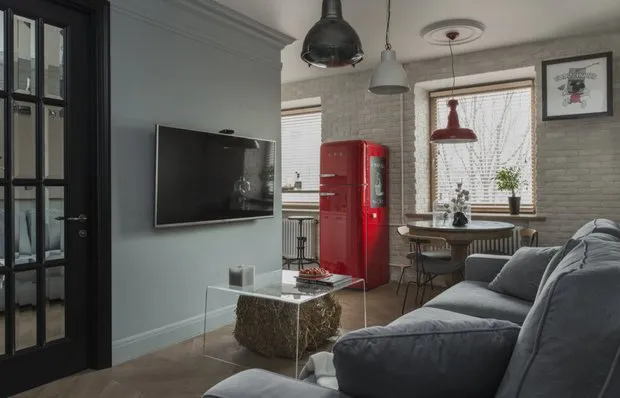 Cool Ideas for Renovation We Spotted in a Stalin-era Apartment
Cool Ideas for Renovation We Spotted in a Stalin-era Apartment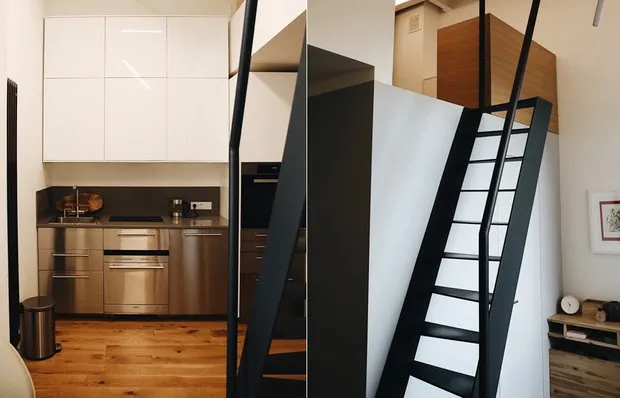 Can You Comfortably Fit in 19 sq. m? Of Course!
Can You Comfortably Fit in 19 sq. m? Of Course!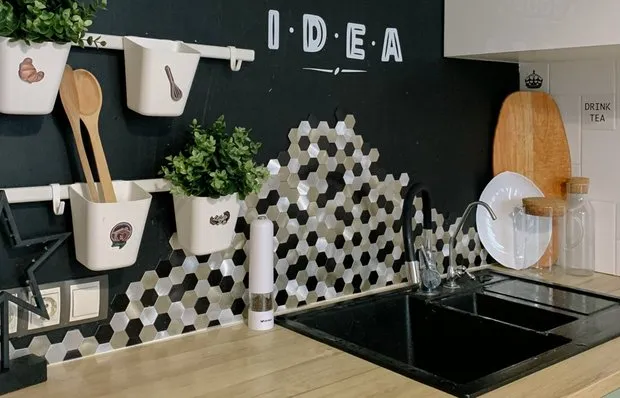 How They Transformed an 8.5 sqm Kitchen in a Panel House
How They Transformed an 8.5 sqm Kitchen in a Panel House