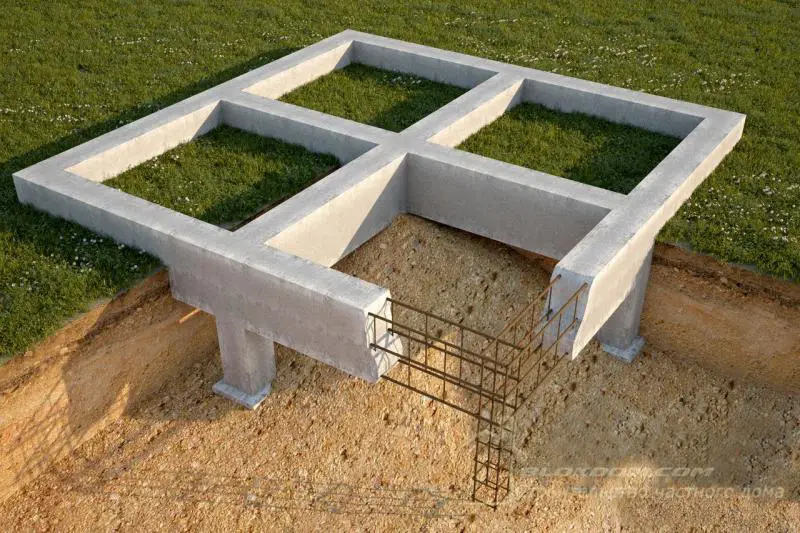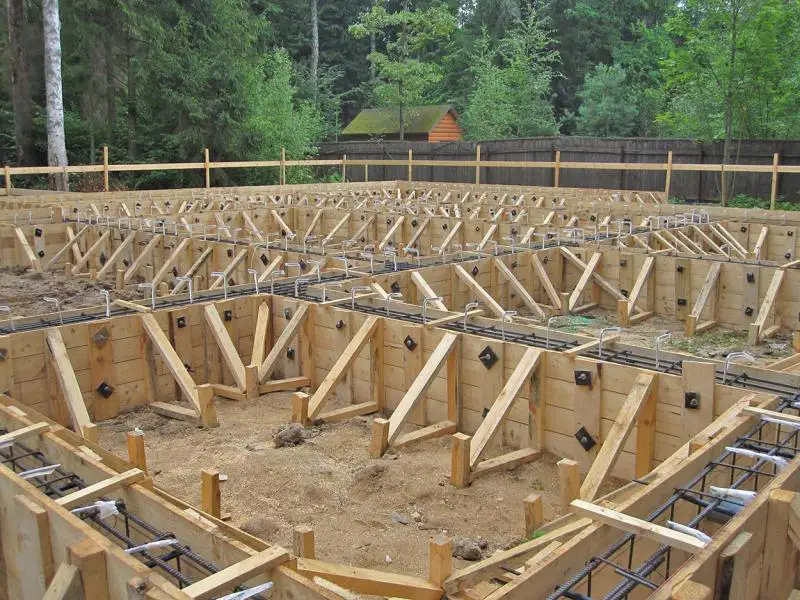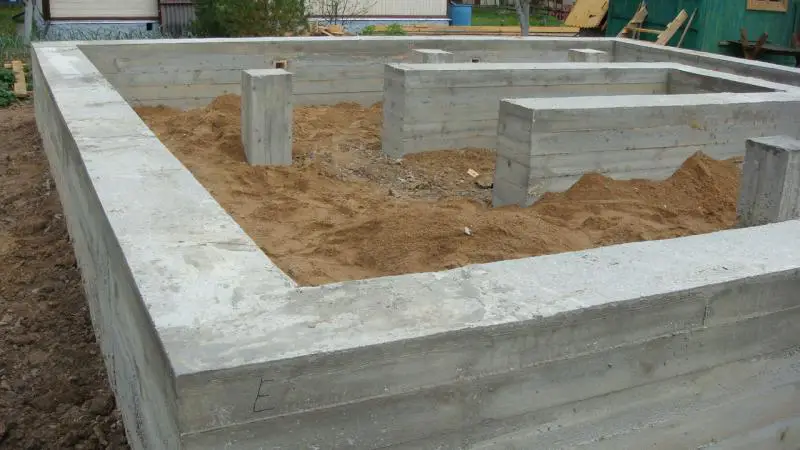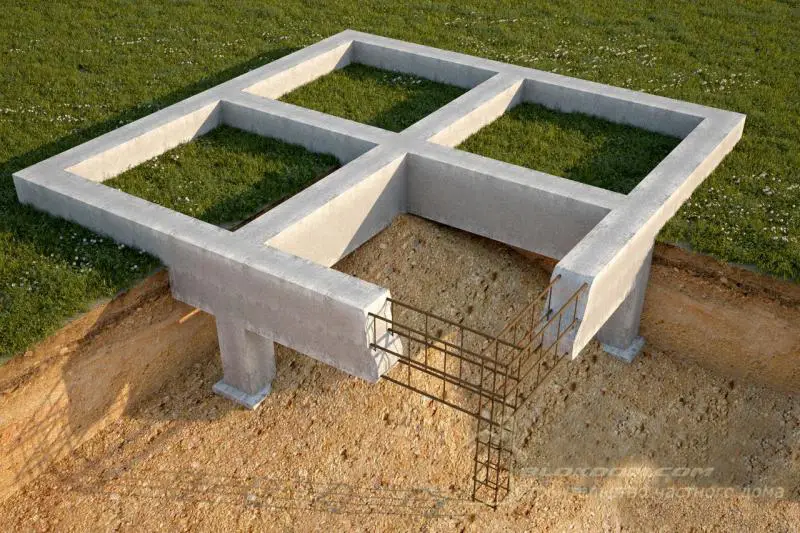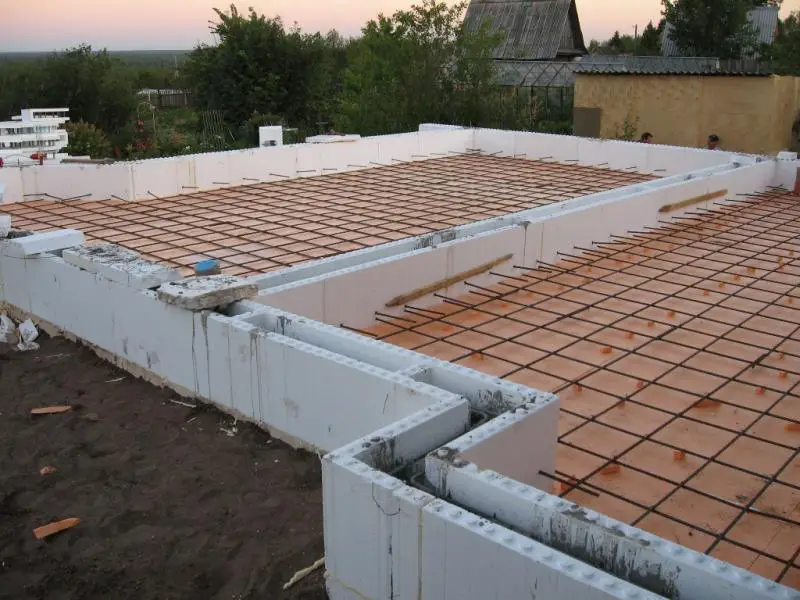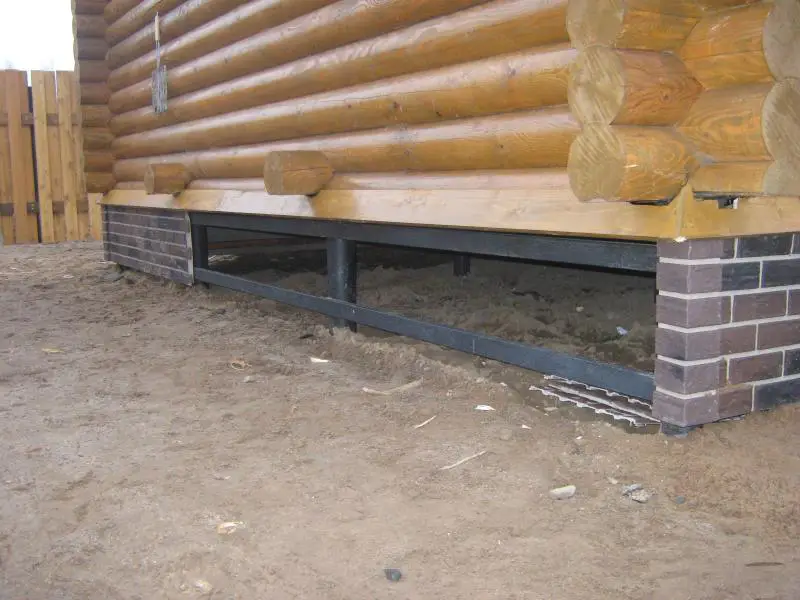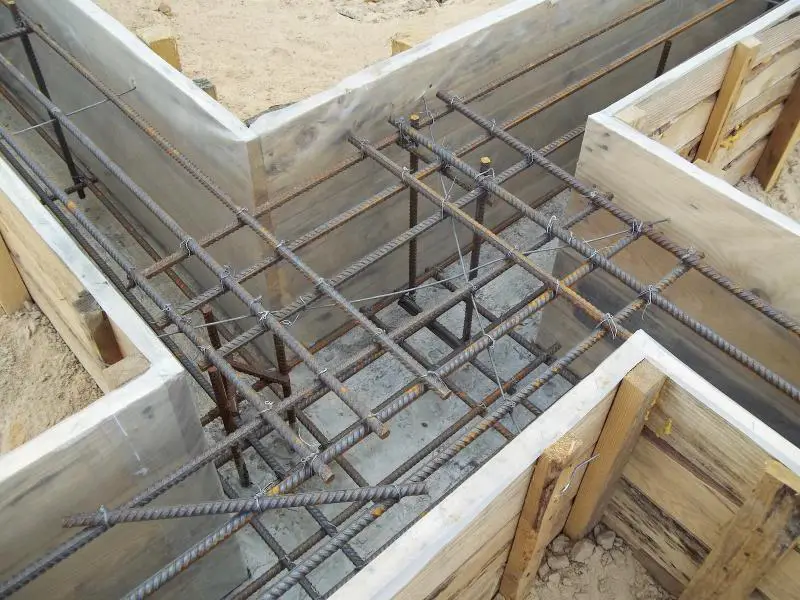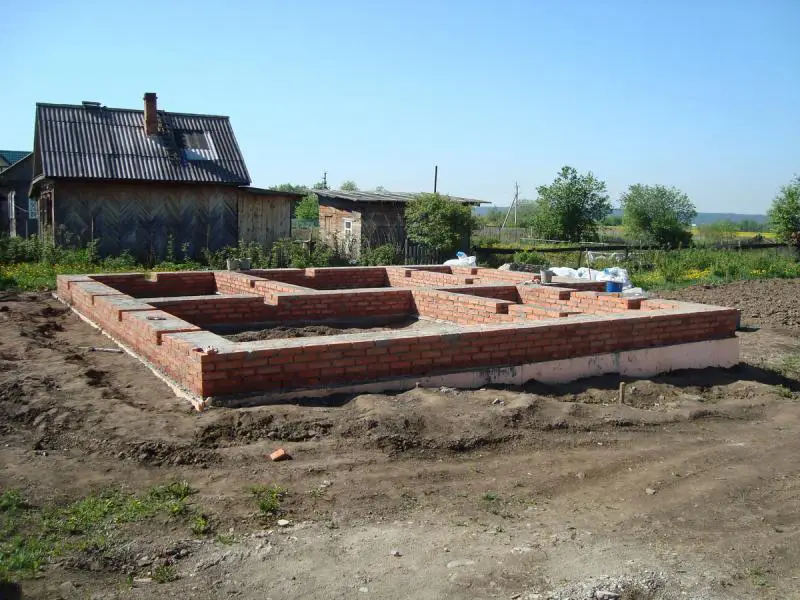There can be your advertisement
300x150
Foundation for a Wooden House
Construction costs for a foundation account for one-fifth of the total cost of building a house. This is already a proven fact. Houses made from heavy and expensive materials require a strong base.
Lightweight structures, such as wooden houses, allow for savings on the foundation by simplifying its design. Almost all known types of supports are suitable for such buildings, making cost and efficiency key considerations.

However, the weight of the structure is not the main factor when choosing a foundation type. More critical factors include soil quality, composition, depth of frost penetration, and proximity to groundwater. These site characteristics greatly influence how the building and its foundation will behave over time. Therefore, to answer the question: "Which foundation to choose?", it is essential to analyze the performance characteristics of various foundation types.
Column Foundations
Column foundation is one of the most cost-effective options. Its cost is determined by minimal excavation, low concrete volume, and simple construction. Concrete is poured into pre-dug holes (1.5–2 m deep) with a reinforced cage. Forms are erected above ground to the required height, or the columns are extended using bricks. Spacing between columns should not exceed 2.5 m.
This type of foundation can safely support a small wooden house, but there are limitations. Column foundations should not be built on clay, heaving, or floating soils. Each column acts as a separate element not connected to others. Therefore, soil pressure and movement can affect vertical alignment, potentially shifting the column. In such cases, it may fail to fulfill its primary function: supporting the walls.
Additionally, wooden panels must be installed under the house to reduce heat loss—adding extra costs. A proper foundation apron cannot be built around such a foundation, except as a simulation. Moreover, this type does not allow for a basement or ground floor.
Installing a tie beam (randbal) or raft (rostrverk) helps prevent column displacement and significantly increases foundation strength and durability. If the tie beam is embedded in the soil, underfloor panels are no longer needed, and the space beneath the house is naturally protected. However, this reinforcement greatly increases construction costs.
Pile Foundations
Helical piles are gaining popularity due to their advantages: no excavation required. Piles are simply screwed into the ground to the desired depth. Advertising claims this is the cheapest foundation type, but omits that labor costs are nearly equal to pile material costs. As a result, the total cost of a pile foundation may exceed or match that of a strip foundation.
Like column foundations, helical piles should not be installed in heaving or floating soils. The same limitations apply to both. Additionally, steel piles are prone to corrosion and rust, so they must be properly treated and protected from moisture.
Strip Foundation
The strip foundation is monolithic—its main advantage. For wooden structures, a shallow strip foundation is often sufficient. This type can be built on nearly all soil types. A continuous reinforcing cage around the perimeter ensures strength and stability. However, on sloped sites, the strip foundation may not be cost-effective, as it significantly increases construction costs.
This foundation type allows for easy installation of a cellar or basement. However, the large volume of excavation work increases overall construction cost. Still, the cost of a shallow strip foundation may not differ significantly from pile foundation installation.
Monolithic Slab Foundation
Slab foundations are rarely used for wooden houses, but they are sometimes the only viable option—especially if the soil beneath the house is unstable. Slab foundations are ideal for collapsible and heaving soils. They are relatively simple to build: a shallow excavation (up to 50 cm) is made, a sand cushion is laid, and then a reinforced cage, formwork, and concrete are installed. However, the slab must be properly waterproofed.
The cost of a monolithic slab is not much higher than that of a strip foundation, as the main expense is concrete volume. Sometimes, a slab foundation is specifically built for frame houses to reduce insulation costs (e.g., using cellulose insulation or a keramzit fill). In such cases, building a monolithic slab is financially justified.
Undoubtedly, wooden houses offer a wide range of foundation options. Savings are beneficial, but only if they are well-justified. Therefore, before selecting a specific foundation type, it is essential to assess soil conditions on the site. Also, remember that repairing a foundation is extremely difficult, and sometimes impossible—so it must be designed with care and responsibility from the beginning.
