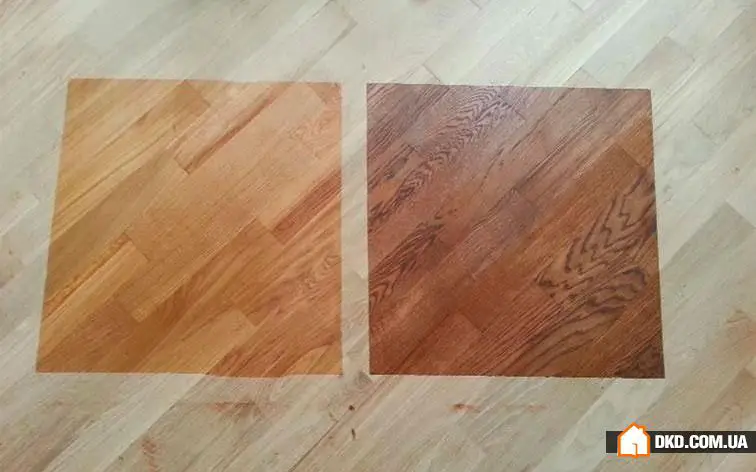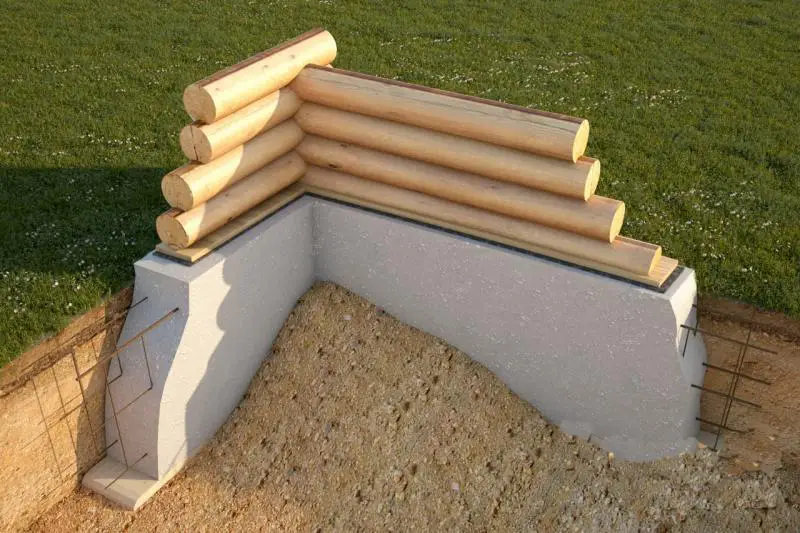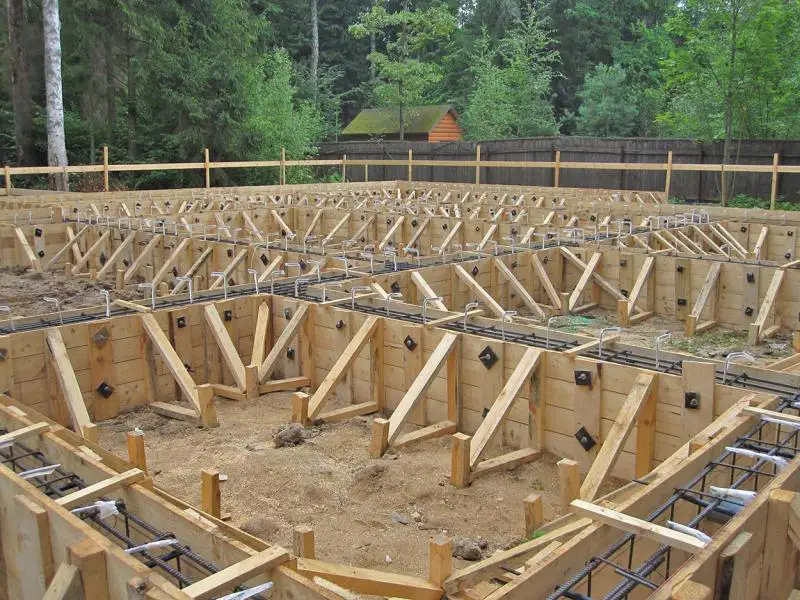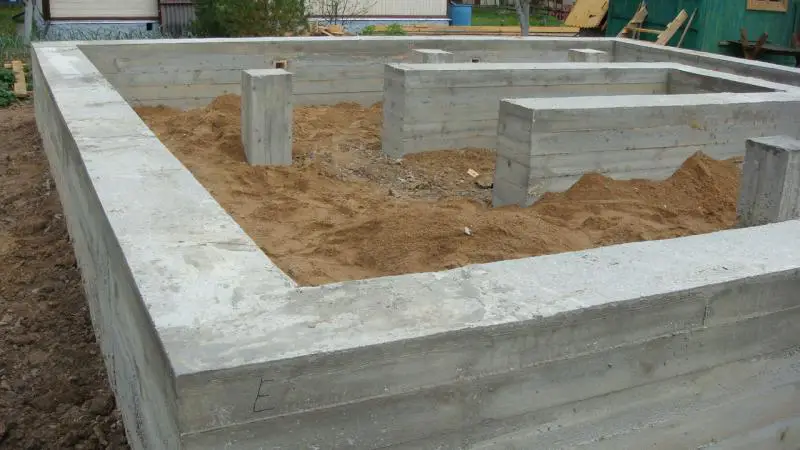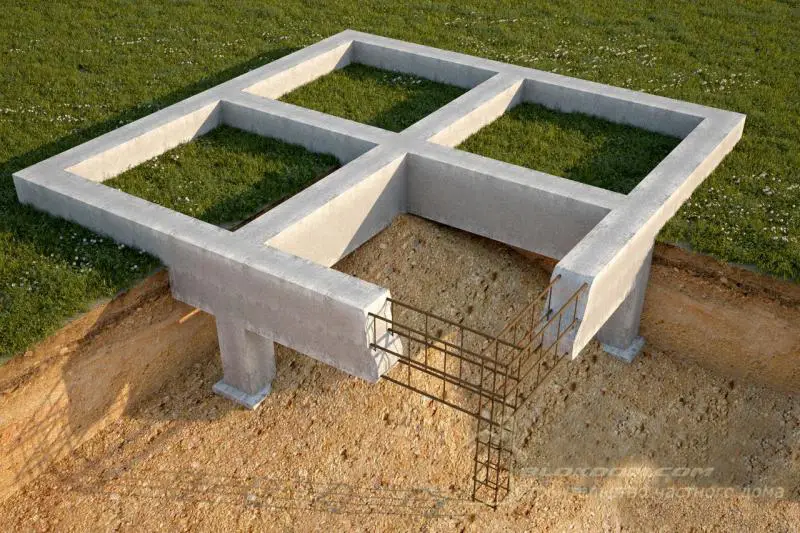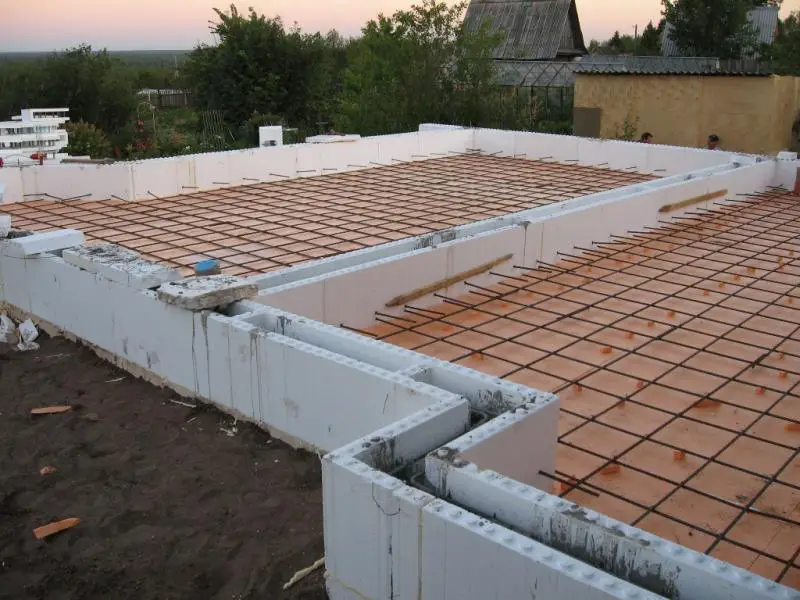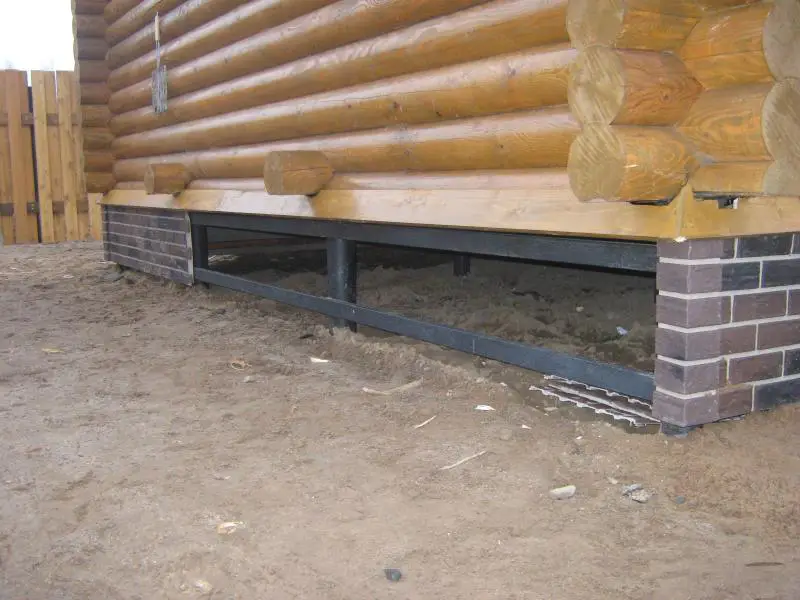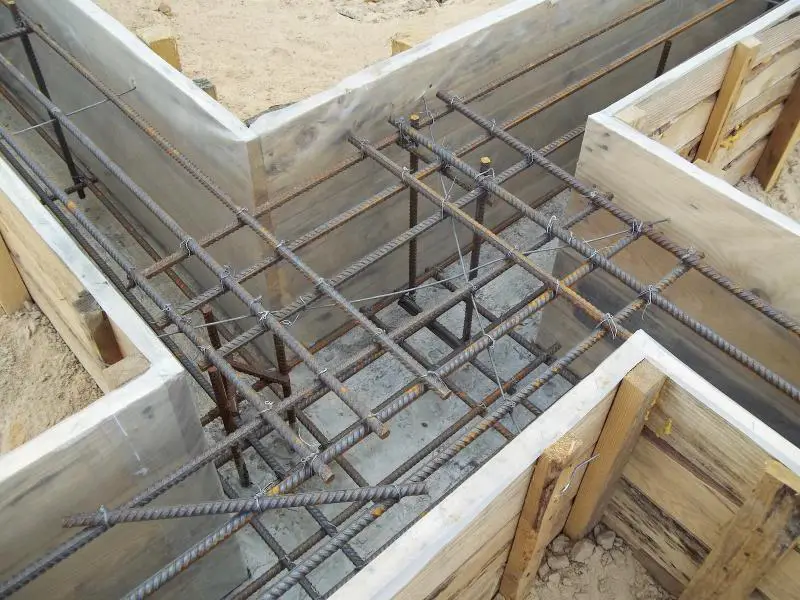There can be your advertisement
300x150
Column Foundation
For small structures, a column foundation is ideal. It consists of vertical piles installed at wall intersections and building corners. The top part of this foundation is a concrete beam known as a raft in construction. It connects all vertical elements of the structure and evenly distributes the load between them.
For small structures, a column foundation is ideal. It consists of vertical piles installed at wall intersections and building corners.
The top part of this foundation is a concrete beam known as a raft in construction. It connects all vertical elements of the structure and evenly distributes the load between them.
One of the most famous cities where the column foundation gained widespread use and was applied to nearly all buildings above water is Venice.
Construction of a Column Foundation
The installation process is relatively simple and involves the following steps. Rectangular shafts are dug in the ground along the building axes. At the bottom of these shafts, sand-gravel pads are constructed and carefully tamped. The distance between columns depends on soil type and the future building's weight, typically ranging from 1.5 to 2 meters.

The column base to be installed in prepared shafts can be made from various materials: stone, brick, concrete, or rubble concrete. Most often, a monolithic reinforced concrete foundation is used, which has the longest service life—up to 150 years—and can be built quickly.
For concrete pouring into excavated shafts, wooden formwork and steel reinforcement bars are installed. To ensure proper curing, the concrete is poured in layers of about 30 cm. After the columns are completed, a so-called raft (monolithic or prefabricated beam) is erected. Finally, a protective wall is built between the piles to prevent moisture and debris from reaching the foundation.
Advantages and Disadvantages of a Column Foundation
The main advantage of this foundation type is its ease of construction and relative cost efficiency due to reduced material and labor costs. It is excellent for small, lightweight buildings and serves as a reliable base for structures made of timber, wood, straw blocks, or so-called Canadian homes built using frame-panel technology.
Column foundations are also commonly used for buildings made of brick, reinforced concrete, or stone. However, in such cases, walls must not be too thick and must match the load-bearing capacity of the foundation.
Moreover, this foundation type is suitable for cold climates with deep ground freezing. It offers high reliability and ensures a long service life for the entire structure.
Column foundations are not suitable for large concrete or stone walls and are not used on unstable soils. They do not allow for basements or cellars and present some construction challenges when building a foundation wall (coping).
