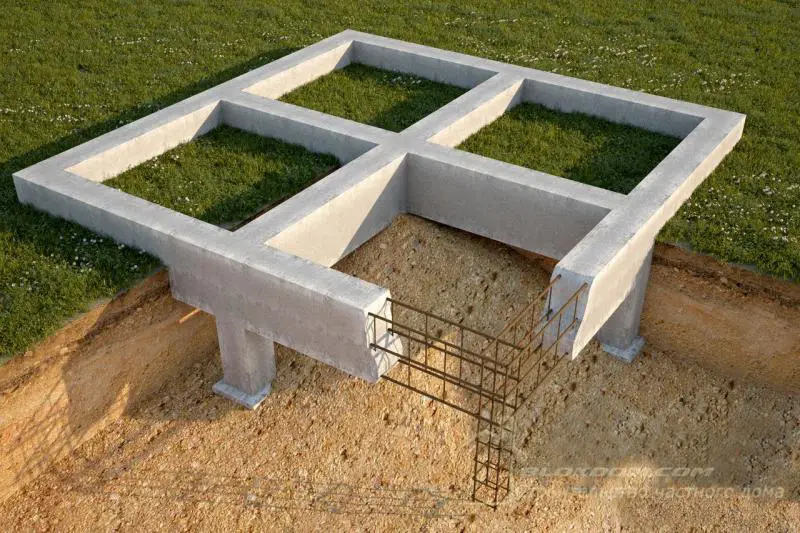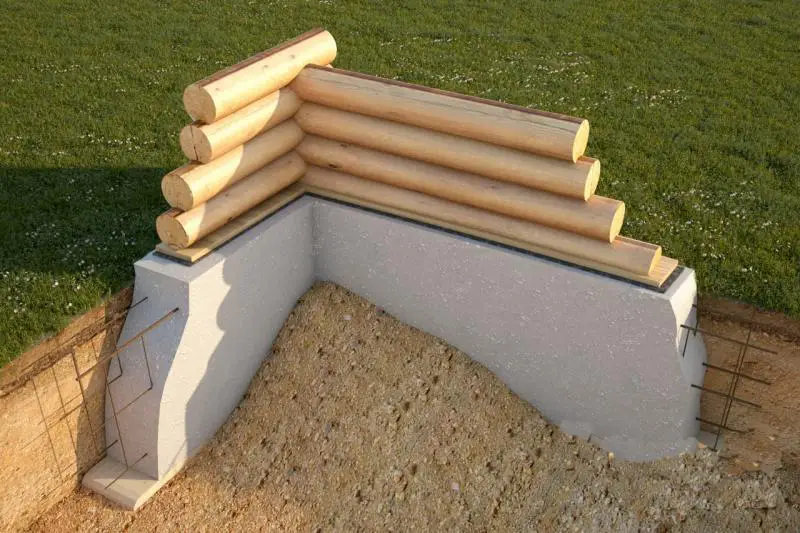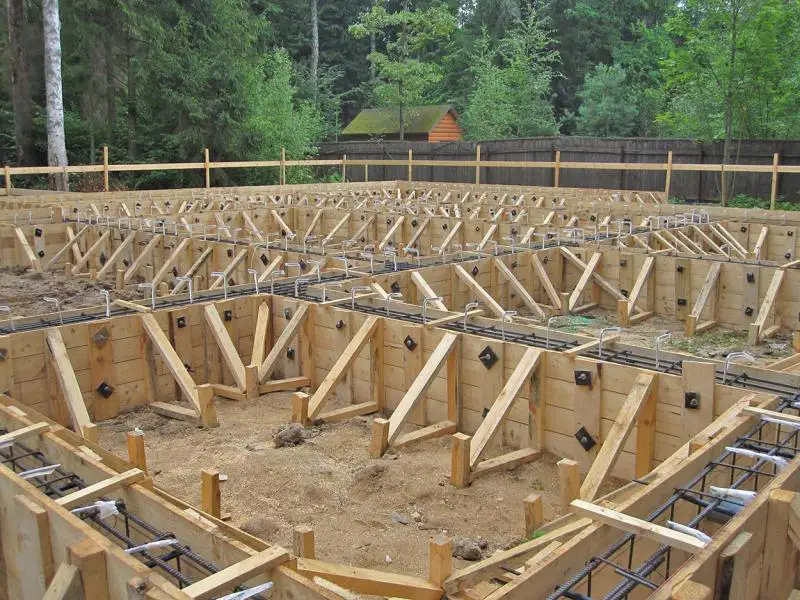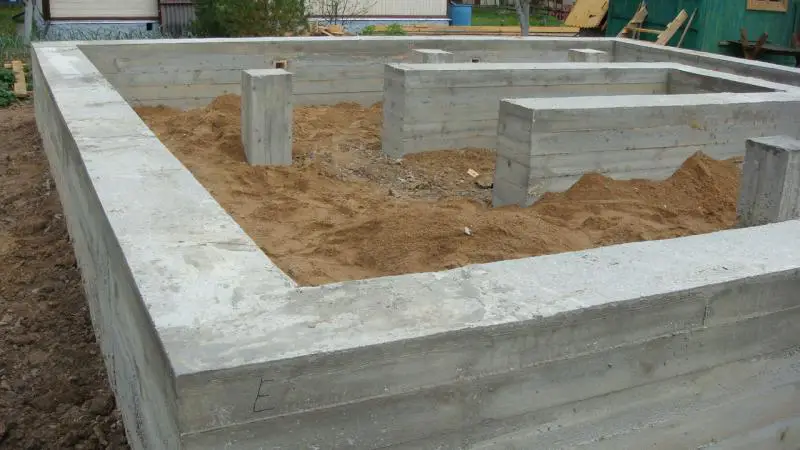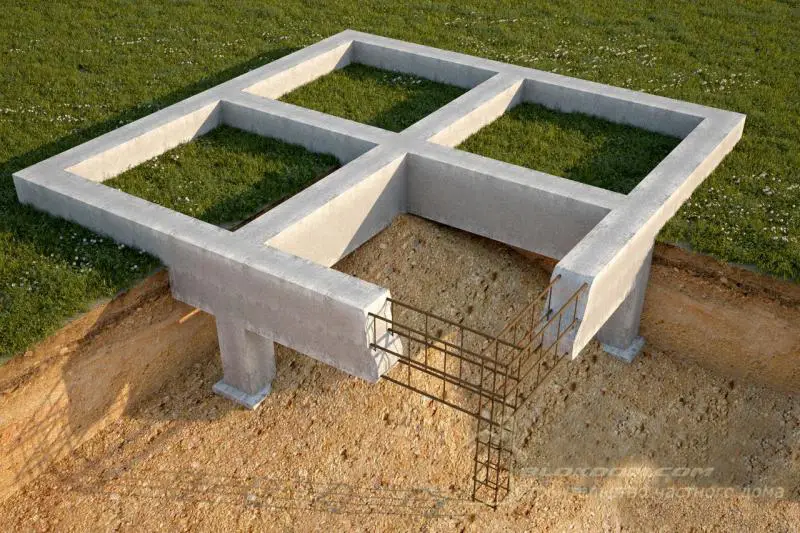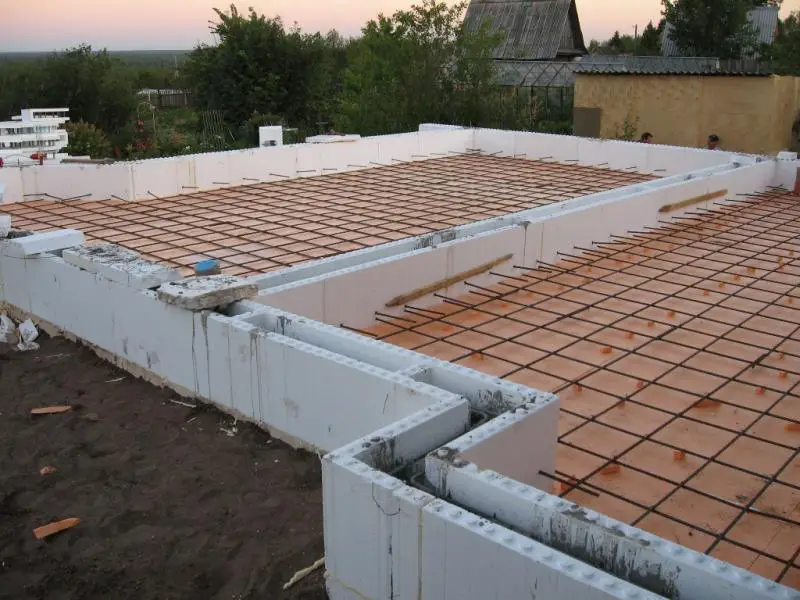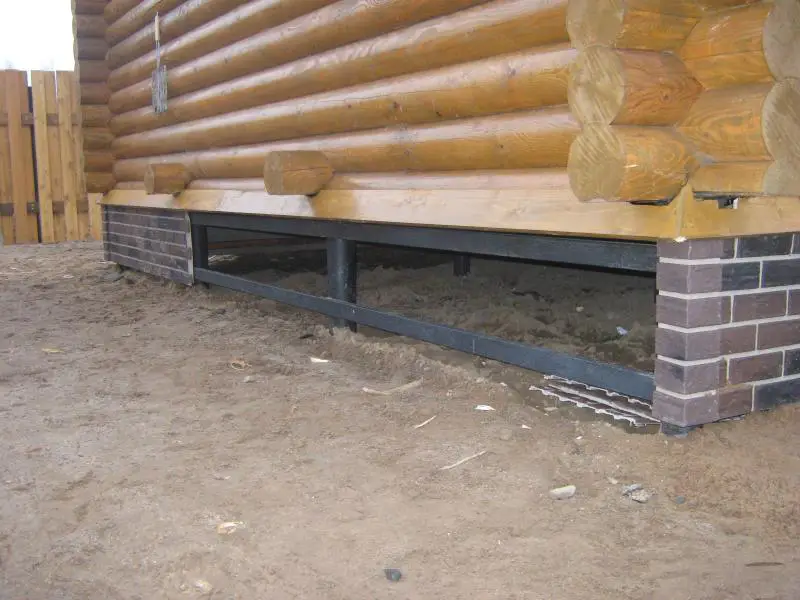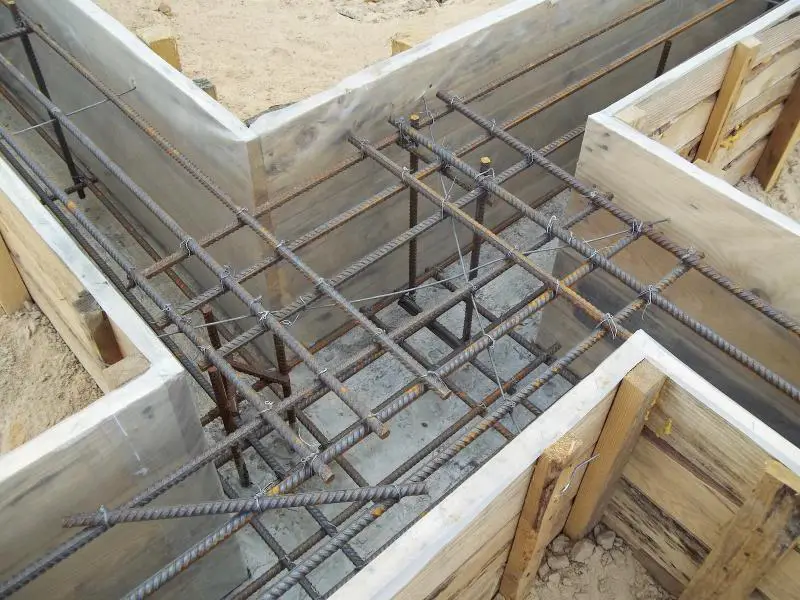There can be your advertisement
300x150
House Foundation Construction
Building any house begins with a preliminary stage — laying the foundation. The foundation plays a crucial role, as a properly constructed one ensures reliability and longevity of the house throughout its service life. A correctly selected foundation type, optimal depth calculation, and carefully chosen materials ensure even distribution of mechanical load on soil layers, protecting the structure in the future from settlement and tilting.
Remember that before laying any foundation, even a simple one, specialized geological surveys must be conducted. These procedures provide comprehensive information about soil composition at the foundation site, groundwater presence, seismic activity, and more.
Such geological research must be carried out by specialized companies equipped with professional geological survey tools. After completing these investigations, you can proceed to select the appropriate foundation type and calculate its technical parameters. Modern construction uses several foundation types, which we will now examine in detail.

Strip Foundation
This type of foundation is used for buildings with heavy frames (structures with stone, concrete, or brick walls), for constructing basements and ground-level rooms. The strip foundation is placed directly under load-bearing walls or individual supports used during construction.
In the first case, the foundation is built as monolithic underground walls; in the second, it’s formed using cross-reinforced concrete beams. The strip foundation can be either monolithic or prefabricated.
For a monolithic foundation, formwork is installed at the bottom of a prepared excavation and secured with a rebar frame. Concrete is poured between the formwork walls. Prefabricated strip foundations are built using ready-made massive concrete or reinforced concrete blocks.

Column Foundation
The column foundation is mainly used on soils with deep freezing and in cases where foundation load is low and pressure on soil layers does not exceed standards. It is constructed by creating a system of supports placed under building walls at intervals of 1–2.5 meters.
Supports are mandatory at building corners and at wall intersections. Column foundation elements are made from concrete or reinforced concrete piles, or from brick columns that must be reinforced. Individual components are connected at the top using reinforced concrete foundation tie beams, on which walls of the future building will later be erected.
Slab Foundation
This type of foundation is most commonly used for buildings on weak, non-uniform soils with a high groundwater level. It is also indispensable when the load transferred to the soil is significant and the soil itself is unstable.
Using a slab foundation helps neutralize vertical and horizontal soil movements, which is why it is often referred to as a floating foundation. Structurally, a slab foundation is implemented through a grid-type slab made of monolithic reinforced concrete or a prefabricated structure with rigidly connected elements.
