There can be your advertisement
300x150
Doing Renovation in a "Panel" House with Professionals
Renovating a 2-room flat in a panel building is often complicated by the presence of load-bearing partitions, but there are houses, for example, of series 1-55, where this problem does not exist. How to live comfortably in a 2-room flat, explained by architect Anastasia Kiseleva, and expert Maxim Dzhurayev commented on the nuances of approval.
Quick Info
The house of series 1-55 is panel, but it's also great for renovation. Two bathrooms and a large corridor – there's space to 'breathe'. The main disadvantage of a 2-room flat is the kitchen of an incorrect shape with many protrusions.
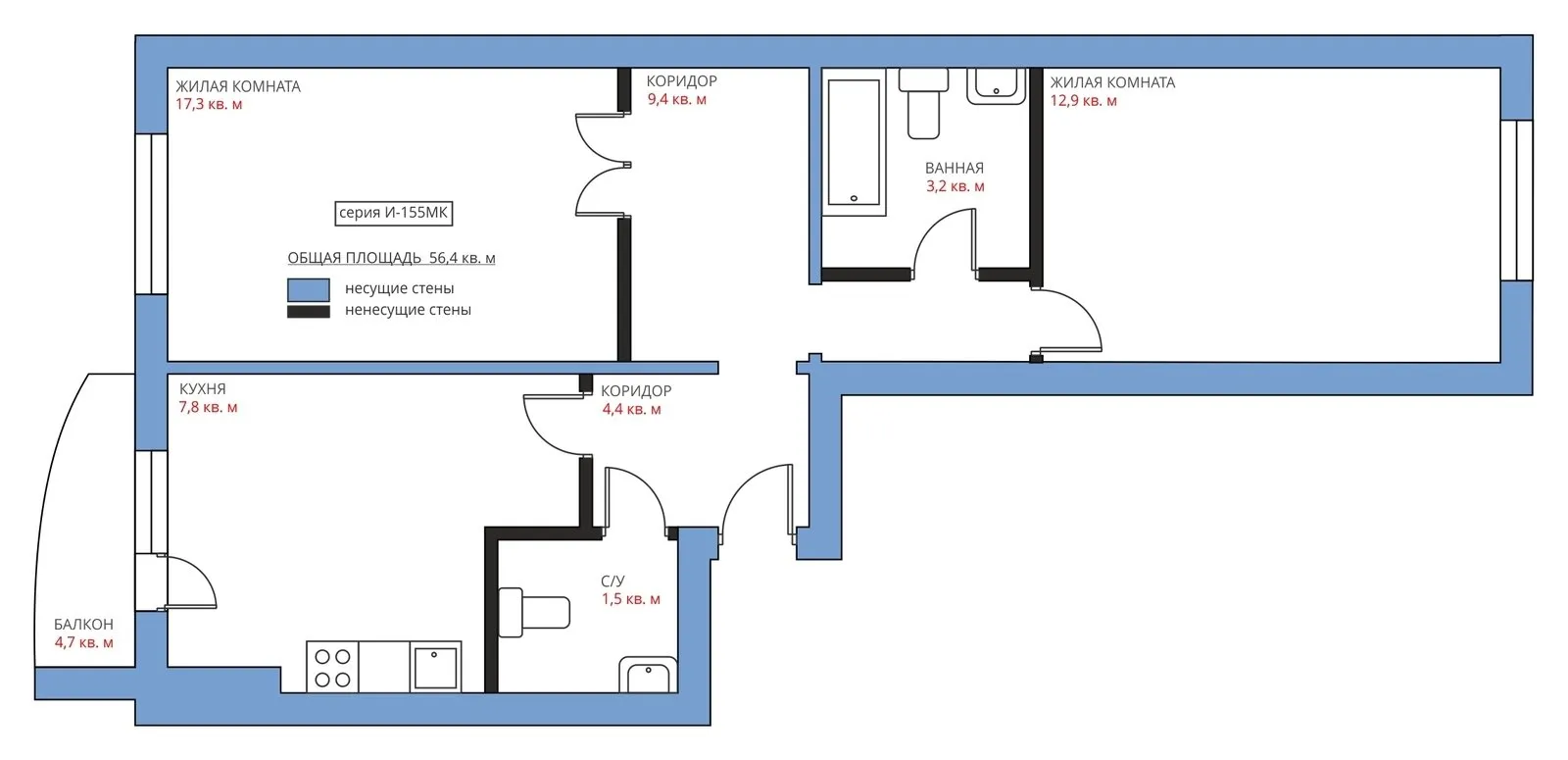 Typical Layout
Typical LayoutOption 1: For Those Who Spend Little Time at Home
For a single person or a young family who work a lot and rarely come home, the key in layout is convenience and simplicity of use. Storage was arranged using built-in wardrobes and walk-in closets – no open shelves. A compact kitchen cabinet with a two-burner stove, refrigerator, sink, and dishwasher were installed. The utility room with the washing machine was placed in a small bathroom, and the bathroom and bedroom were merged into one private zone.
Expert Opinion: Moving partitions can be approved through a renovation project and technical conclusion from any project organization with the appropriate SRO (self-regulatory organization) accreditation.
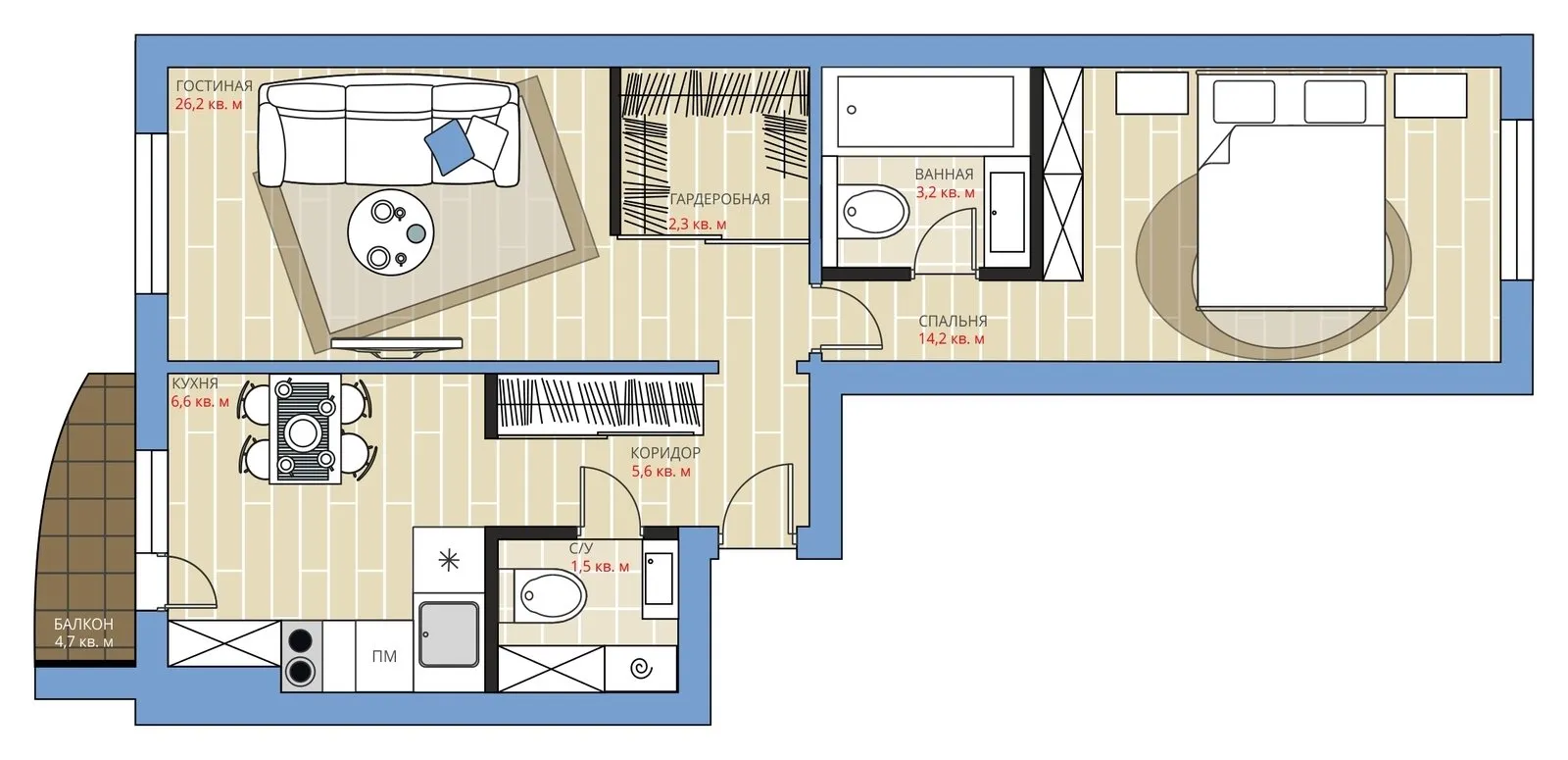 Option 2: For Hosts Who Love Guests
Option 2: For Hosts Who Love GuestsA large-capacity cabinet was installed on the kitchen. There are built-in appliances and dishwasher shelves. Upper cabinets can be made up to the ceiling for storing rarely used items. A small bar counter along the windowsill is enough for quick breakfasts. For family dinners and evening meals with friends, a separate dining room was set up on the former corridor space. The living room next to the bathroom was divided into two zones: a living area and a crafting corner for the hostess. Zone separation is done with an open shelf.
Expert Opinion: Changes only in the location of internal non-load-bearing partitions can be easily approved. A renovation project and technical conclusion from any project organization are required.
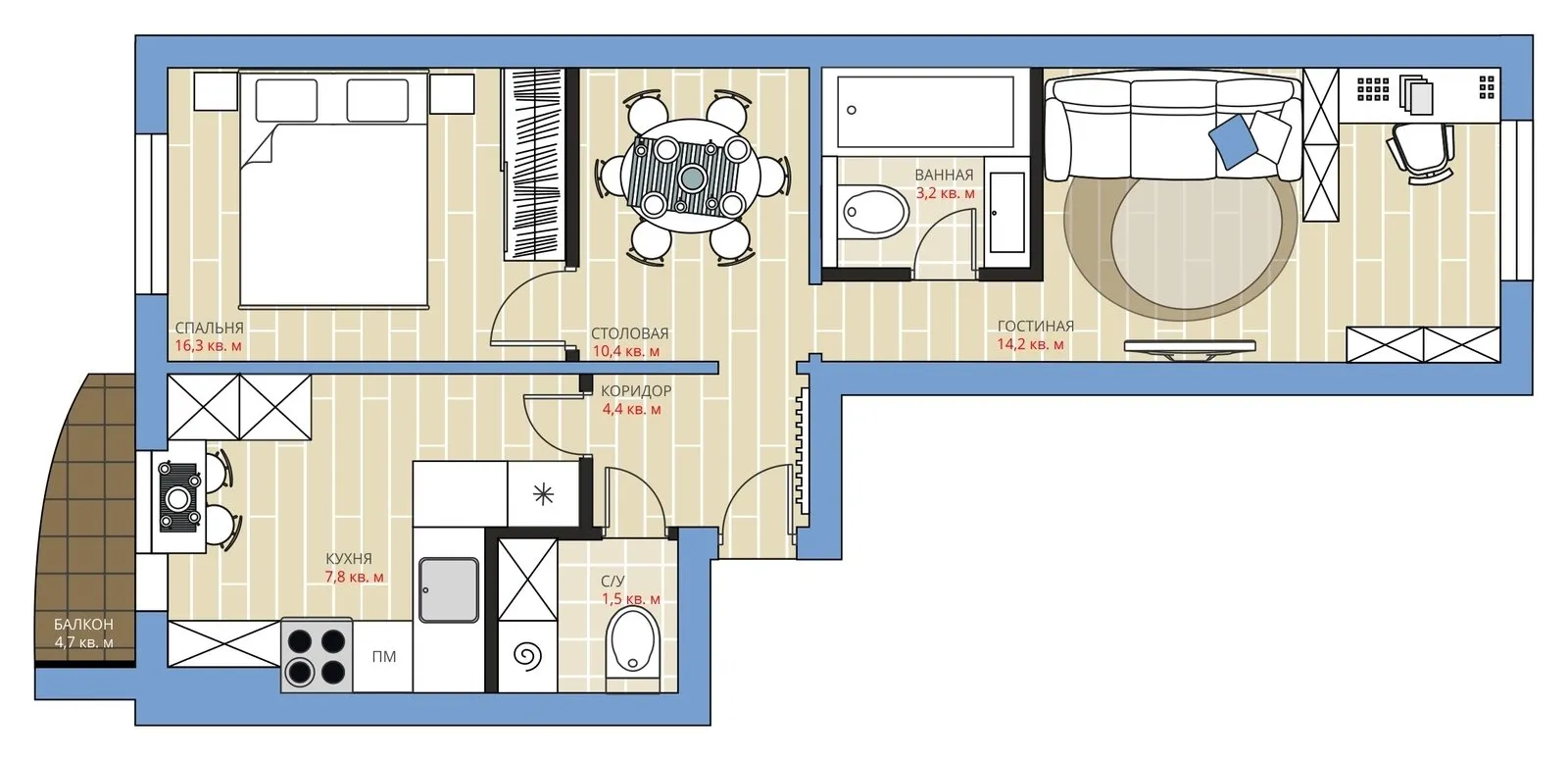 Option 3: For Families with Children
Option 3: For Families with ChildrenThe main challenge for a family with children living in a 2-room flat: how to fit two bedrooms and keep the living room. We suggest a renovation variant with 'minimal losses': the large corridor was widened at the expense of the living room and here a sofa and TV were placed. The remaining area was used for a compact but convenient children's room. On the kitchen, a traditional corner cabinet and dining table were installed. The corridor area was also slightly increased at the expense of the kitchen: space was found for a wardrobe.
Expert Opinion: Moving partitions can be approved through a renovation project and technical conclusion from any project organization with the appropriate SRO accreditation.
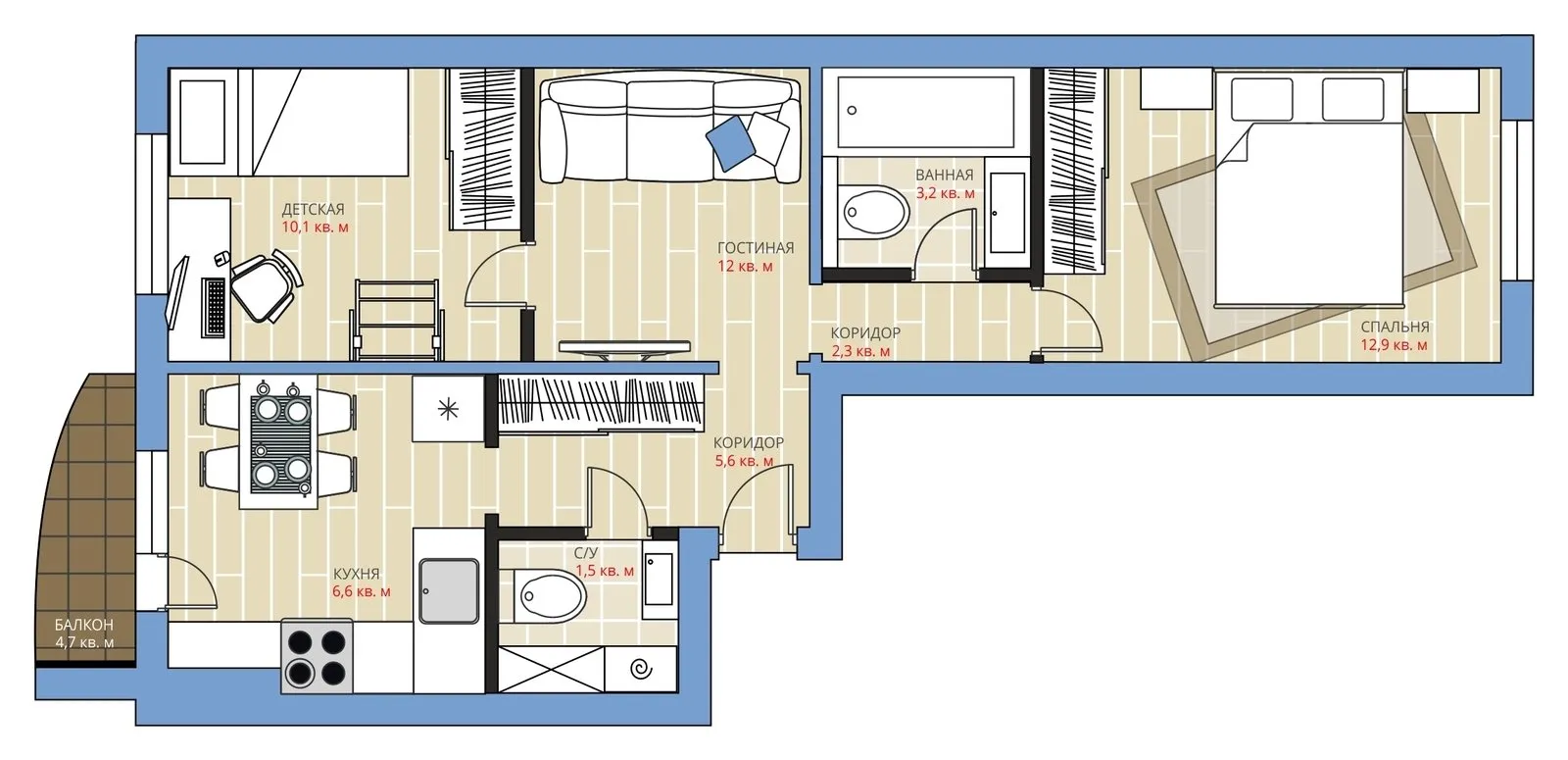
On the cover: Design project by Marina Sarkisyan
Read Also:
— How to Choose a Small Apartment: Layouts + Tips
— 3 Kitchen Layout Options in Panel Houses
— 3 Variants of One-Room Apartment Layouts in Typical "Panel" Buildings
More articles:
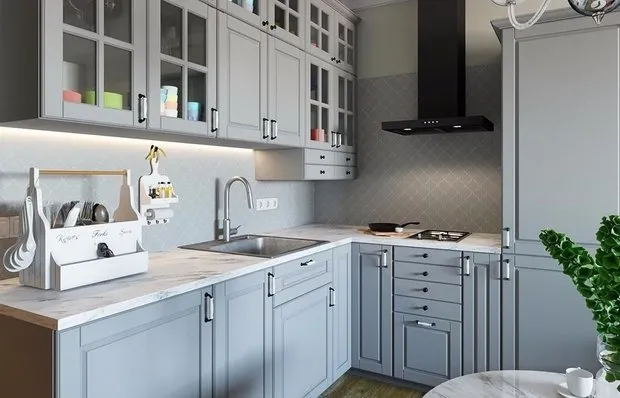 How to Decorate a Kitchen: 11 Modern Solutions
How to Decorate a Kitchen: 11 Modern Solutions How to Create a Design Project Without a Professional: 5 Online Constructors
How to Create a Design Project Without a Professional: 5 Online Constructors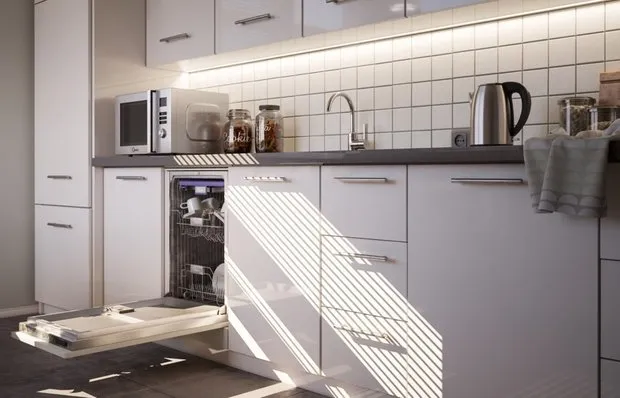 5 smart layout options for a tiny kitchen
5 smart layout options for a tiny kitchen Forget This Immediately: Six Remnants of 90s Renovation
Forget This Immediately: Six Remnants of 90s Renovation You Need to Know: 5 Signs That a Realtor Is a Scammer
You Need to Know: 5 Signs That a Realtor Is a Scammer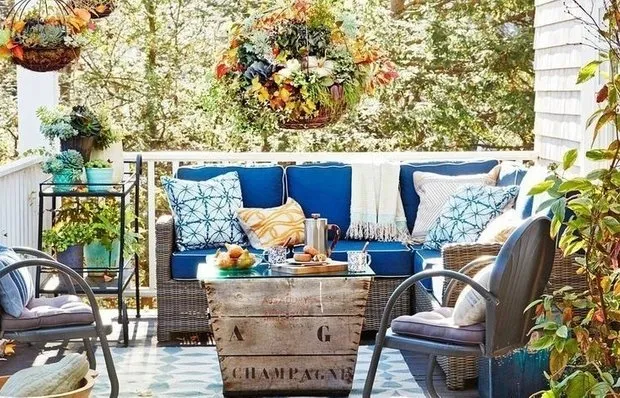 New Season: 7 Great Ideas for Your Plot and Garden
New Season: 7 Great Ideas for Your Plot and Garden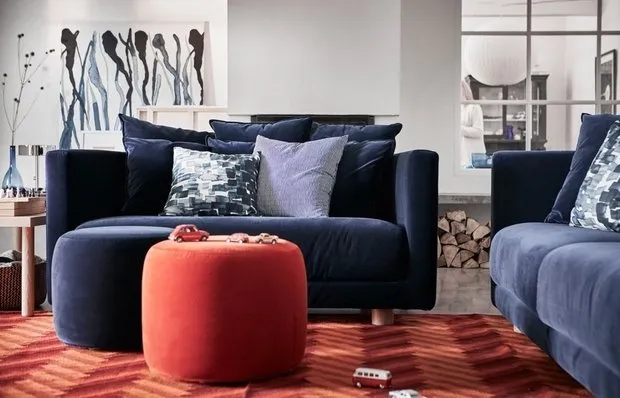 10 Items from the New Stockholm IKEA Collection
10 Items from the New Stockholm IKEA Collection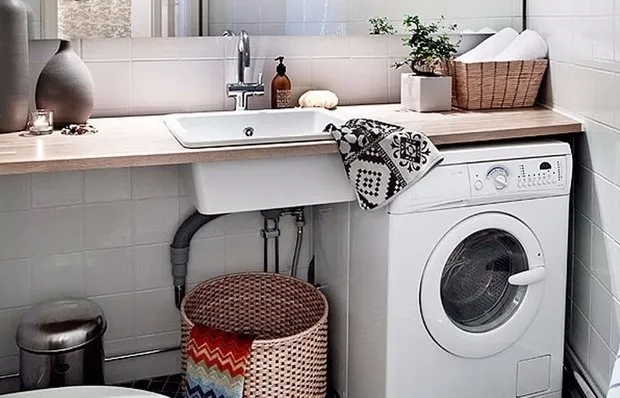 6 Ideas Where to Place a Washing Machine in Interior Design
6 Ideas Where to Place a Washing Machine in Interior Design