There can be your advertisement
300x150
5 smart layout options for a tiny kitchen
When you have no more than 5 square meters at your disposal, you need to think outside the box or, at least, approach every centimeter of useful area with special care. Today we looked at 5 options for setting up a small kitchen in a one-room apartment in a typical Khrushchyovka building with designer Olga Bondar.
Olga BondarDesignerHer goal is to help every client create a well-thought-out functional and cozy living space.Initial layout: kitchen in a studio, typical I-515 building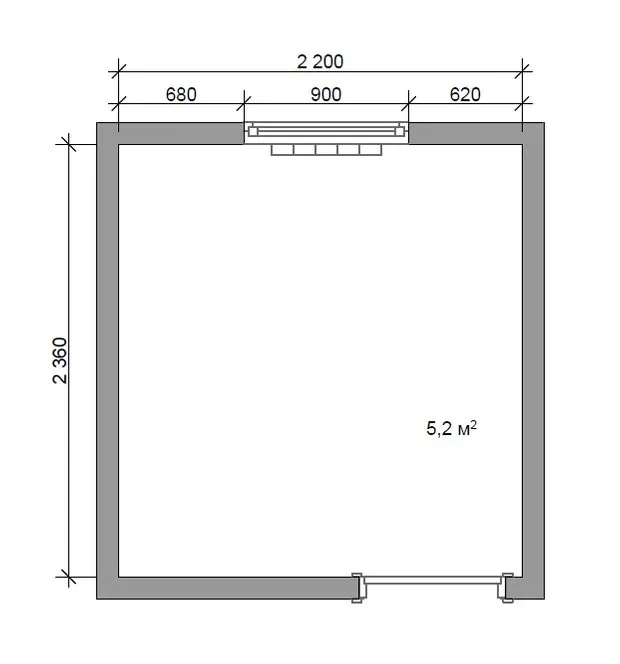
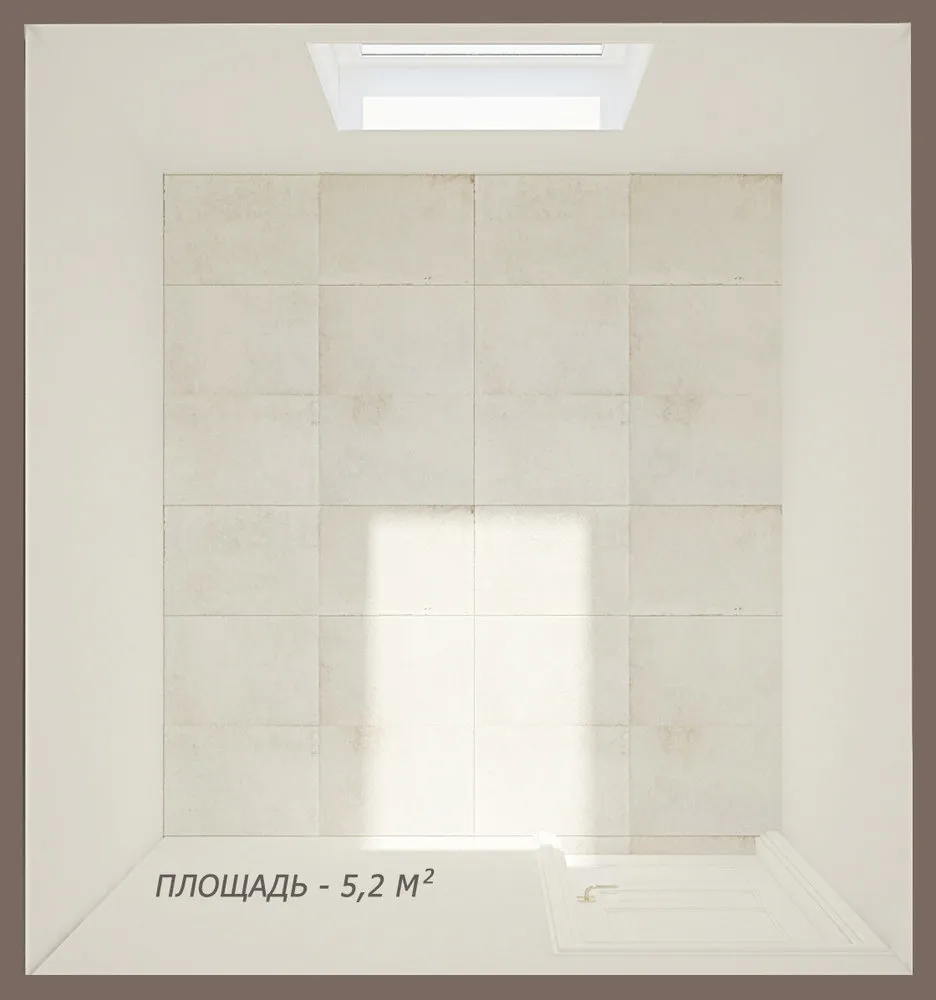 Option 1: Linear arrangement
Option 1: Linear arrangement
Tasks: place necessary appliances and equipment (sink, stove, refrigerator, dishwasher, microwave); provide storage space; find a place for a small table that can be unfolded for guests.
Solution: a good option is to arrange appliances and equipment linearly. To save space and ensure required functionality, use a stove with two burners, built-in refrigerator under the countertop, and a narrow built-in dishwasher (450 mm wide). You can do without the oven cabinet in favor of additional storage space.
To maximize the functionality of this layout, I recommend using all available height and making upper cabinets up to the ceiling. The height of the built-in range hood is indicated assuming an electric stove. For a gas stove, the distance from the surface to the range hood should be 750 mm.
Who it's for: single men or women who cook little or infrequently.
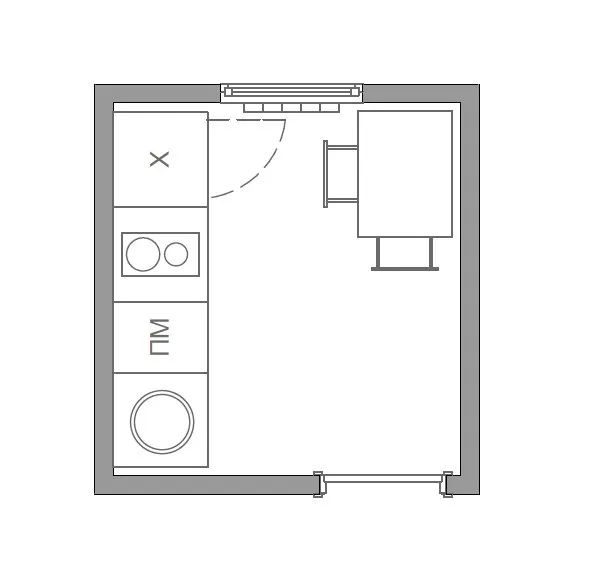
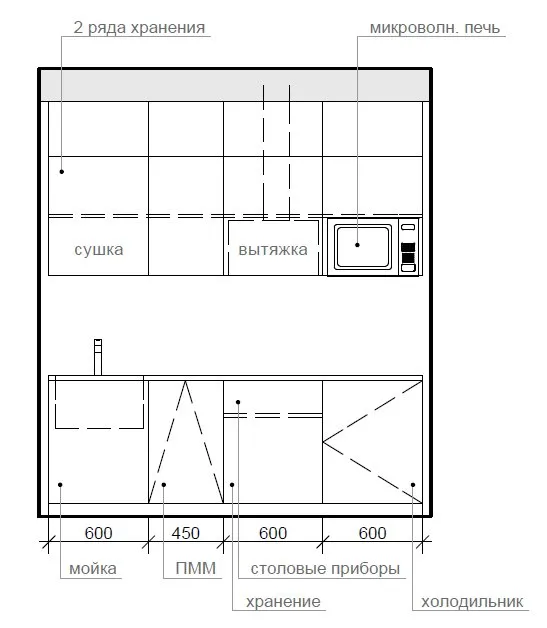
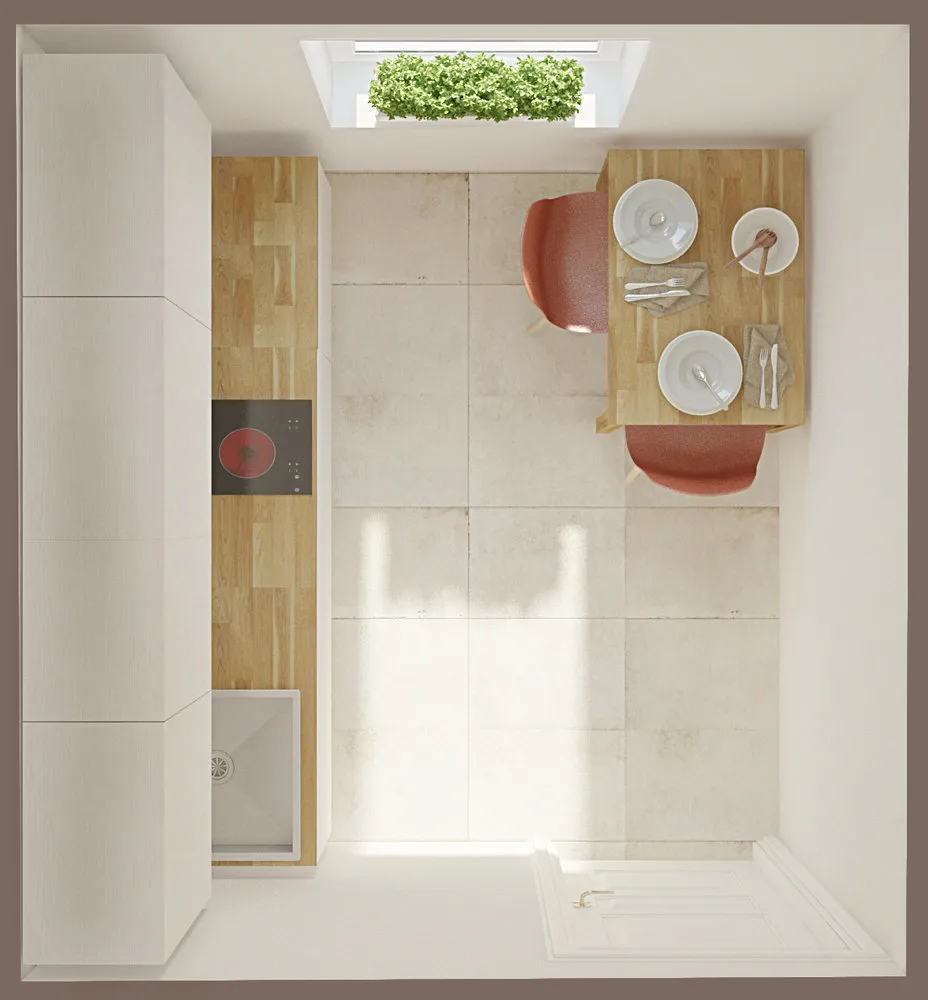 Option 2: Double-row arrangement
Option 2: Double-row arrangementTasks: place necessary appliances and equipment (sink, stove, full-size refrigerator, oven, dishwasher, microwave); provide storage space and a small table that can be unfolded for guests.
Solution: arrange appliances and equipment in a double-row configuration facing each other. On the left side, place the sink, dishwasher, stove, oven, and full-size refrigerator; make tall upper cabinets up to the ceiling. Opposite – a multi-functional module: storage, a table for two that can be unfolded, and also a work surface. Above it – a cabinet with built-in microwave and storage space.
Who it's for: a nearly universal option suitable for couples, individuals, or families with children.
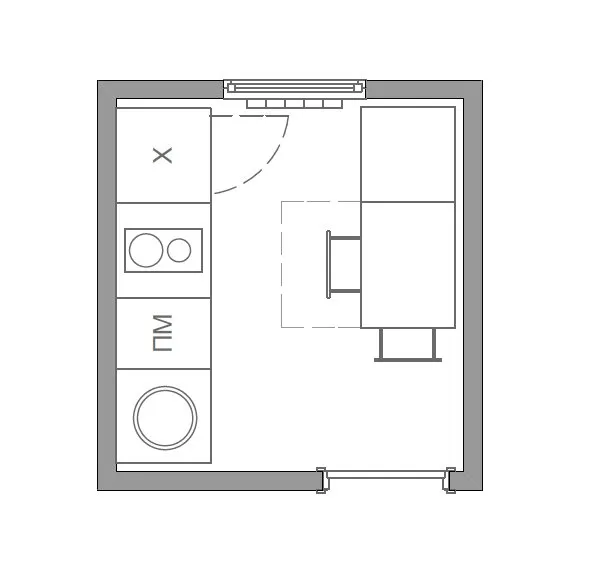
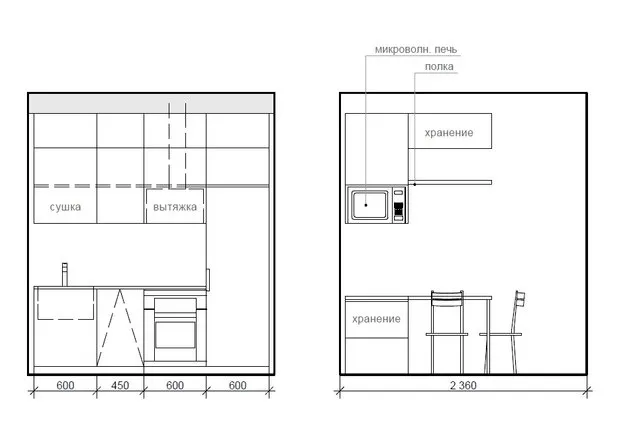
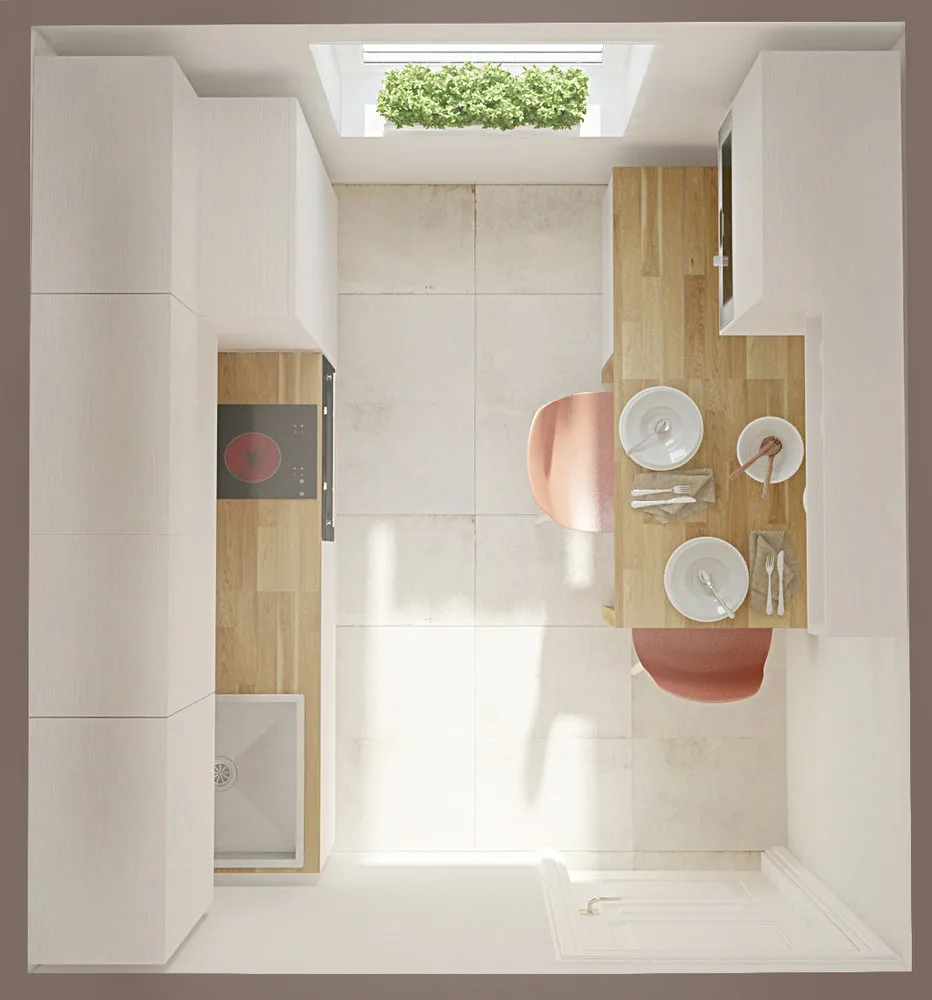 Option 3: Double-row arrangement (with a stationary three-person table)
Option 3: Double-row arrangement (with a stationary three-person table)Tasks: place necessary appliances and equipment (sink, stove, full-size refrigerator, oven, dishwasher, microwave), storage spaces, and a table for three people.
Solution: in this case, we arranged the main appliances and equipment linearly, placing the refrigerator separately opposite the table for three people.
Who it's for: families with children.
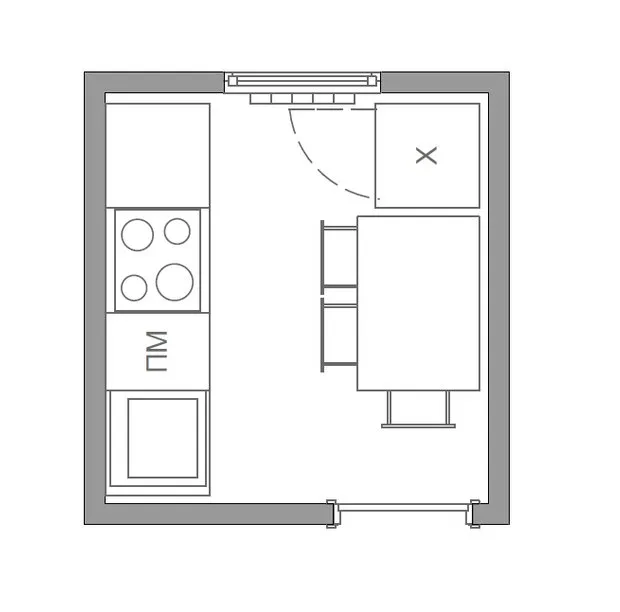
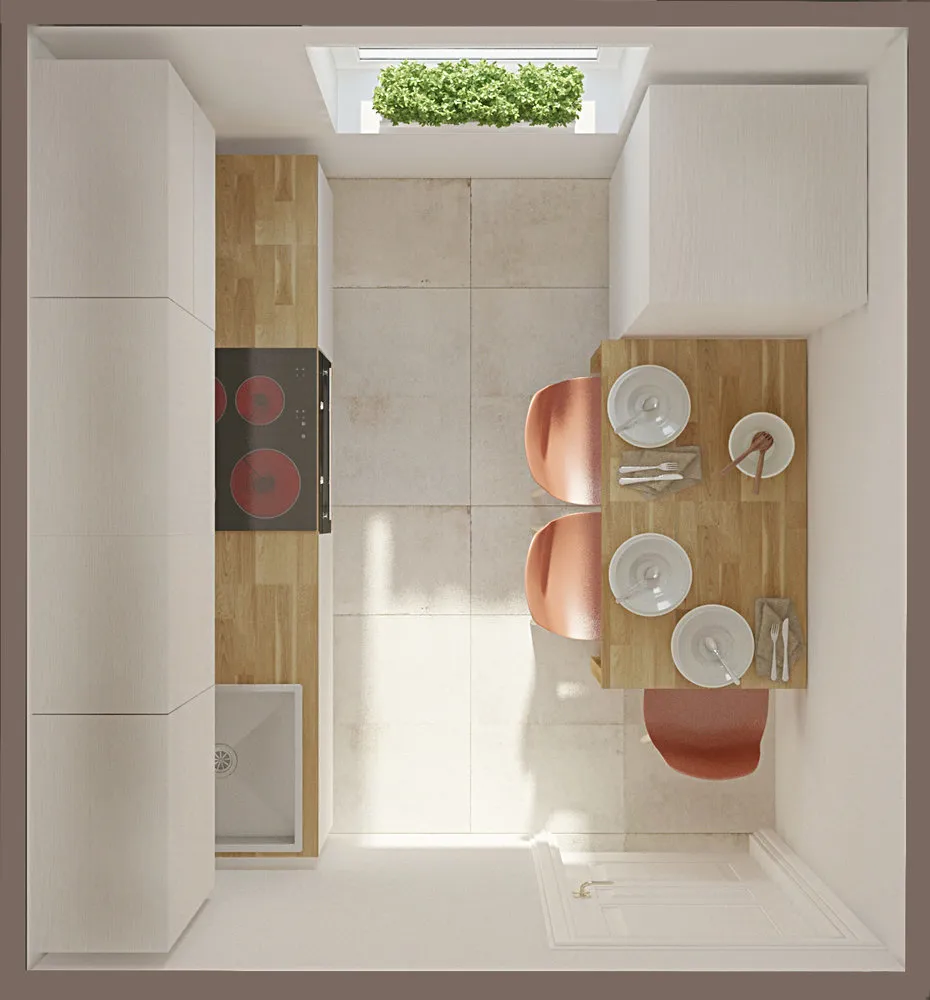 Option 4: Corner arrangement
Option 4: Corner arrangementTasks: place necessary appliances and equipment (sink, stove, full-size refrigerator, oven, dishwasher, microwave); organize storage space; provide a dining table.
Solution: the main appliances and equipment are arranged in a 'G' shape. The refrigerator is placed separately opposite the sink. In this variant, the key role is played by the corner element (1200 mm in length). A 600x600 mm cabinet is allocated for the sink, allowing the corner element to be fully used for storage. The dining table can be stationary or foldable and also collapsible. Chairs can also be foldable or slide under the table.
Who it's for: families with children or couples.
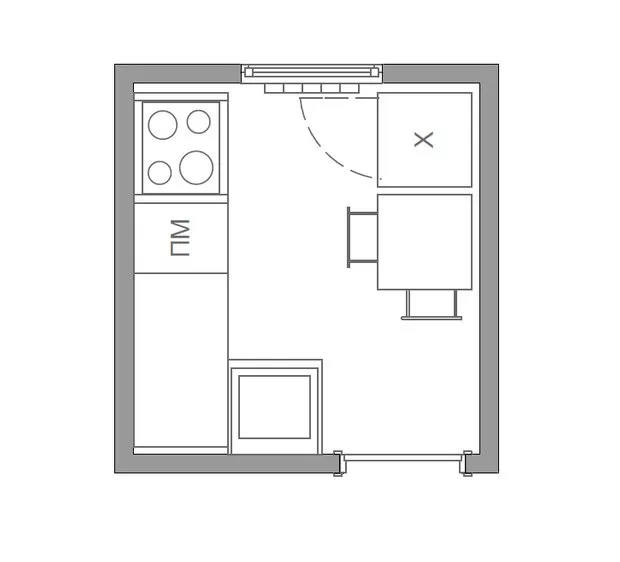
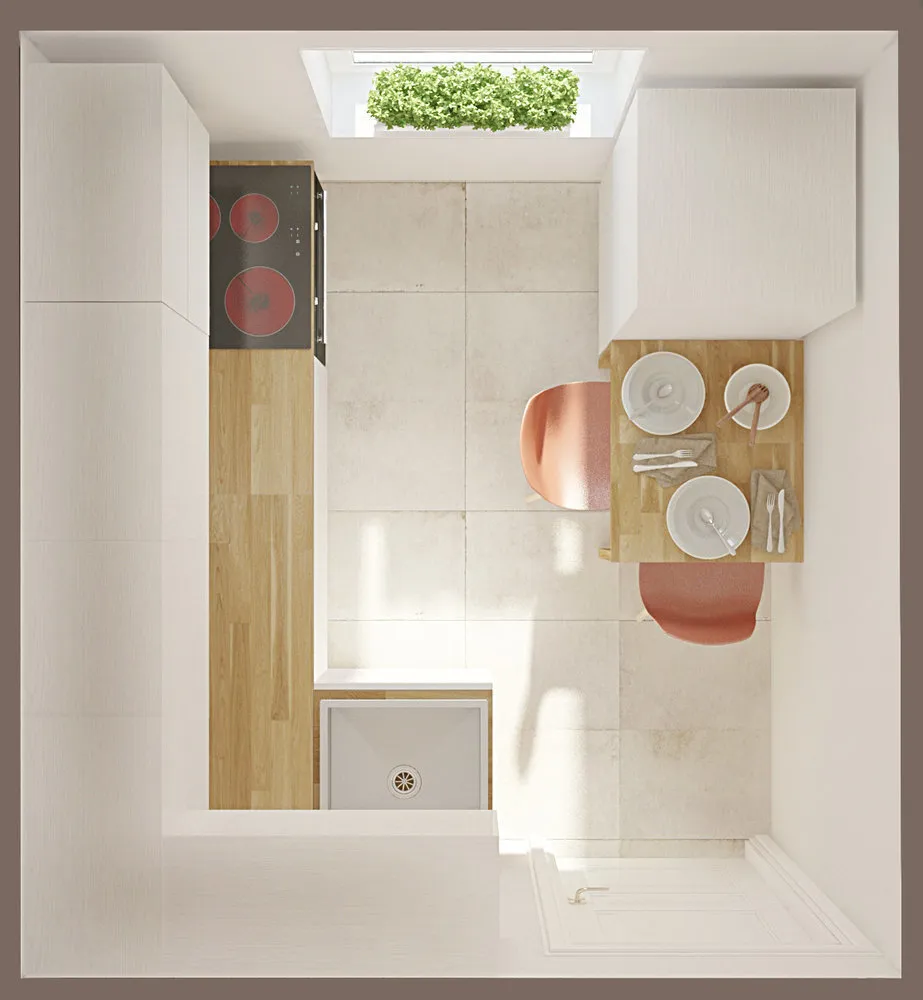 Option 5: Maximum functionality option
Option 5: Maximum functionality optionTasks: place necessary appliances and equipment (sink, stove, full-size refrigerator, oven, dishwasher, microwave); provide many storage spaces; organize a large work surface.
Solution: this kitchen layout is possible provided there's sufficient ceiling height (at or above the level of lower kitchen cabinets). In such a case, kitchen equipment can be arranged in a 'G' shape, which allows for many storage spaces. Also, don't forget about ventilation slots in the countertop or furniture for a radiator.
Who it's for: families with children or couples where the housewife loves cooking and spends a lot of time in the kitchen.
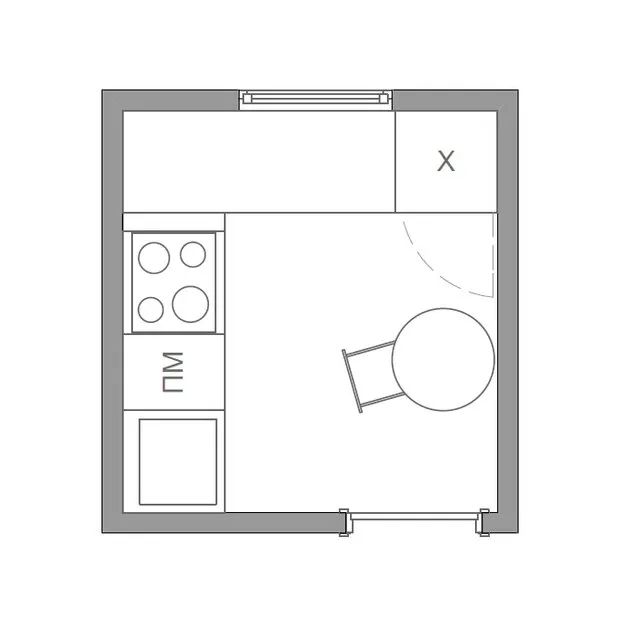
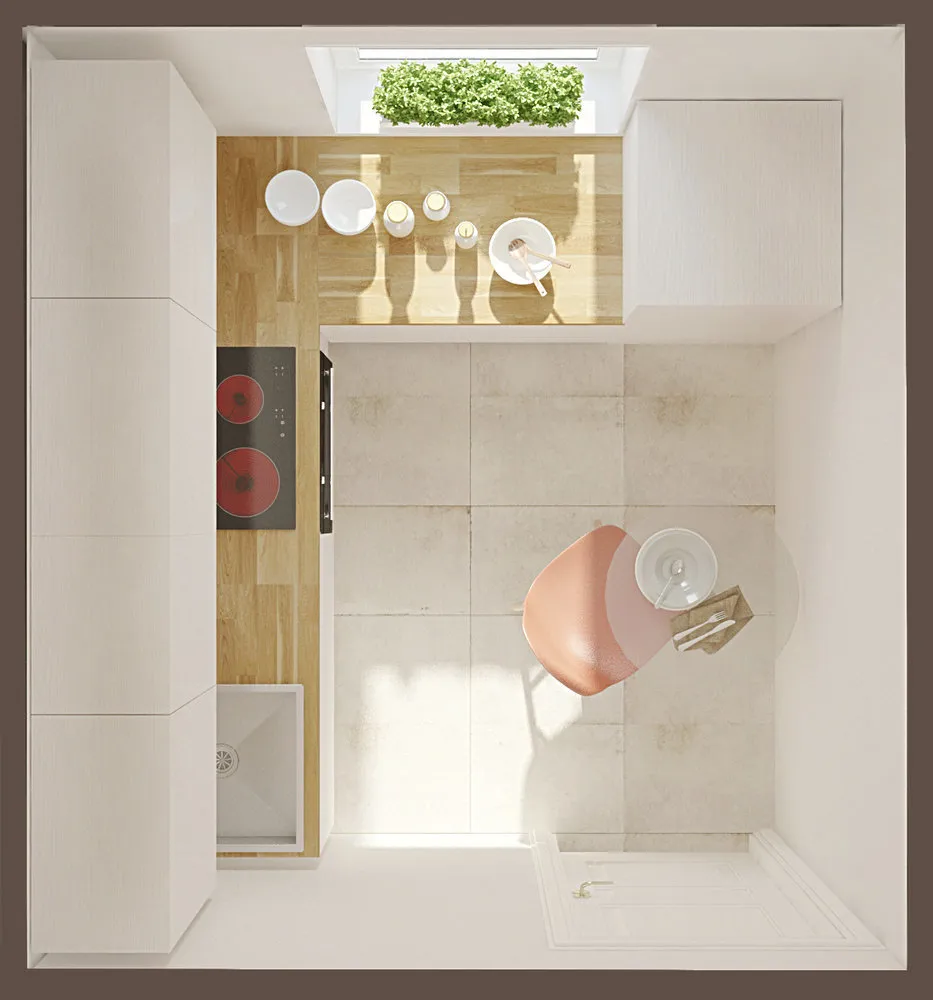
More articles:
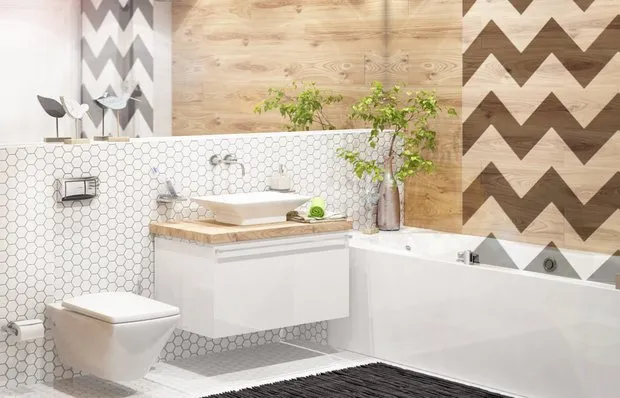 How to Quickly Build a Bathroom on a Dacha: 3 Simple Methods
How to Quickly Build a Bathroom on a Dacha: 3 Simple Methods 10 Major Mistakes in Capital Repair
10 Major Mistakes in Capital Repair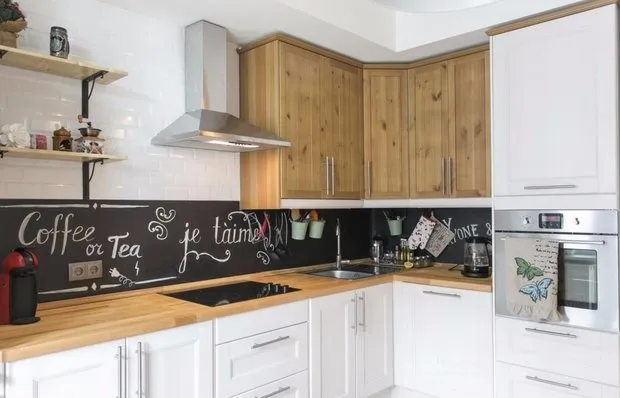 Only Not Tile: 9 Ideas for Kitchen Backsplash
Only Not Tile: 9 Ideas for Kitchen Backsplash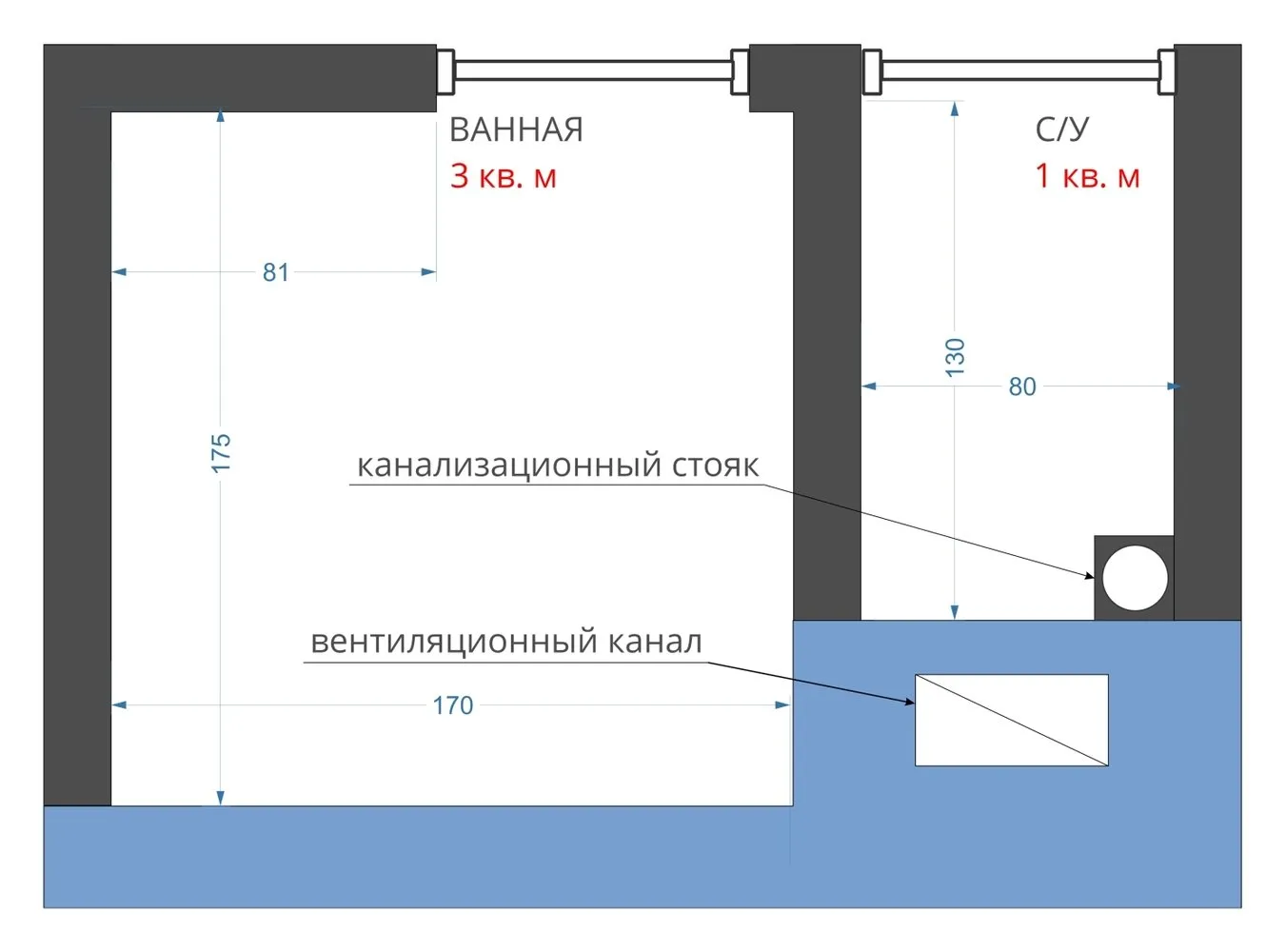 4 Layout Options for Bathroom in a 'Khrushchyovka'
4 Layout Options for Bathroom in a 'Khrushchyovka' In Which Apartments Will We Live in 15 Years: Professionals' Opinion
In Which Apartments Will We Live in 15 Years: Professionals' Opinion How to Create a Scandinavian Interior: A Professional Recipe
How to Create a Scandinavian Interior: A Professional Recipe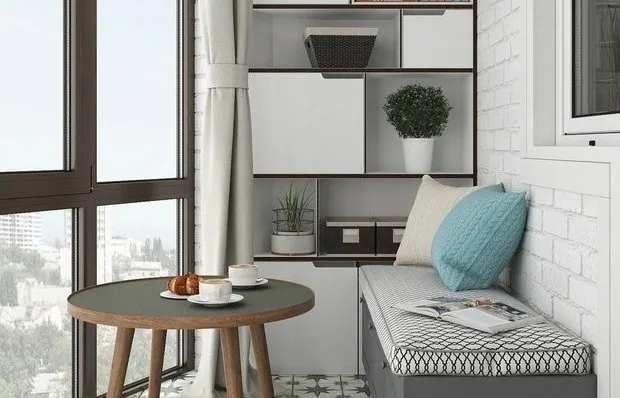 How to Arrange a Balcony: 9 Inspiring Examples
How to Arrange a Balcony: 9 Inspiring Examples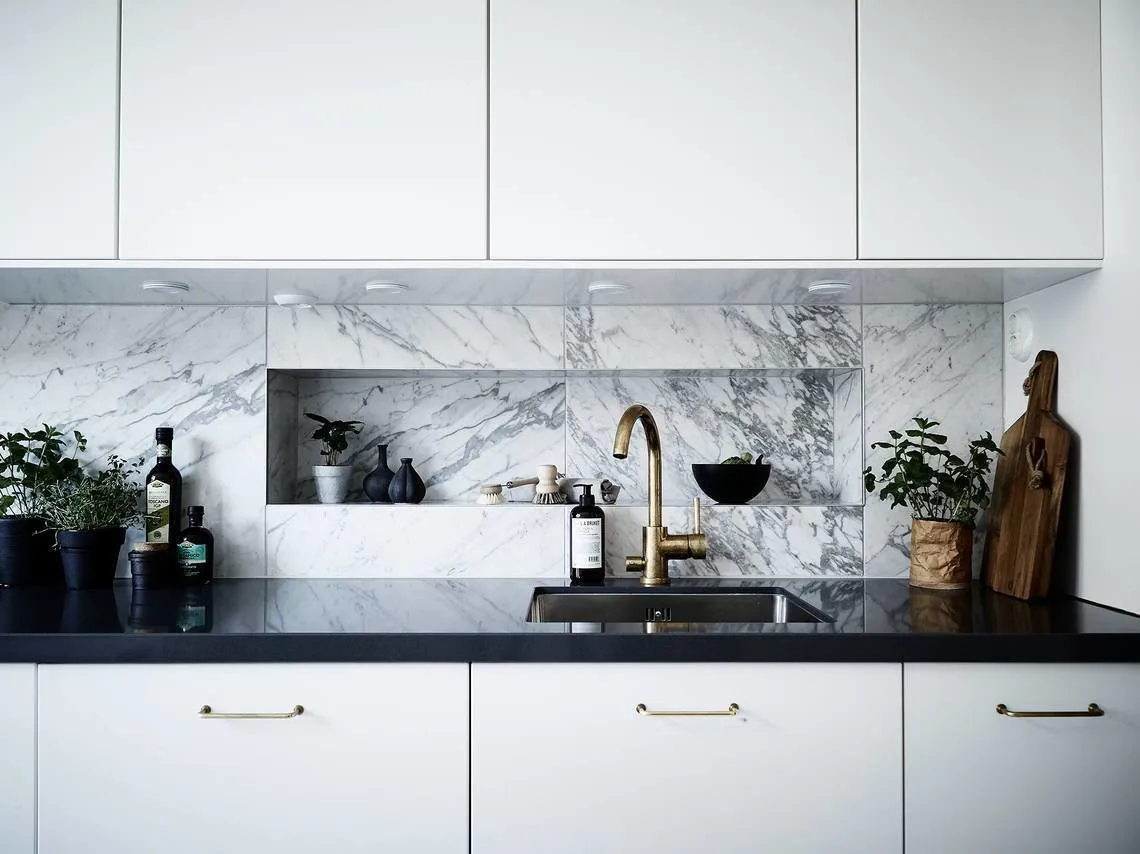 14 New Life Hacks for Your Kitchen
14 New Life Hacks for Your Kitchen