There can be your advertisement
300x150
4 Layout Options for Bathroom in a 'Khrushchyovka'
Of course, even a designer won't be able to turn a small bathroom into a large bathroom with a window. But it's possible to fix shortcomings of the standard design, find space for storage systems, and even set up a mini-laundry room – this is where professionals come in. Architect Anastasia Kiseleva proposed 4 layout options for a bathroom in a house of the GMS-1 series, and renovation expert Maxim Dzhurayev explained the nuances of approval.
Brief Overview
In houses of the 1605-AM series, all apartments have separate bathrooms of equal size. The dimensions and configuration of the bathroom (4 sq m) and toilet (4 sq m) allow for convenient layout planning.
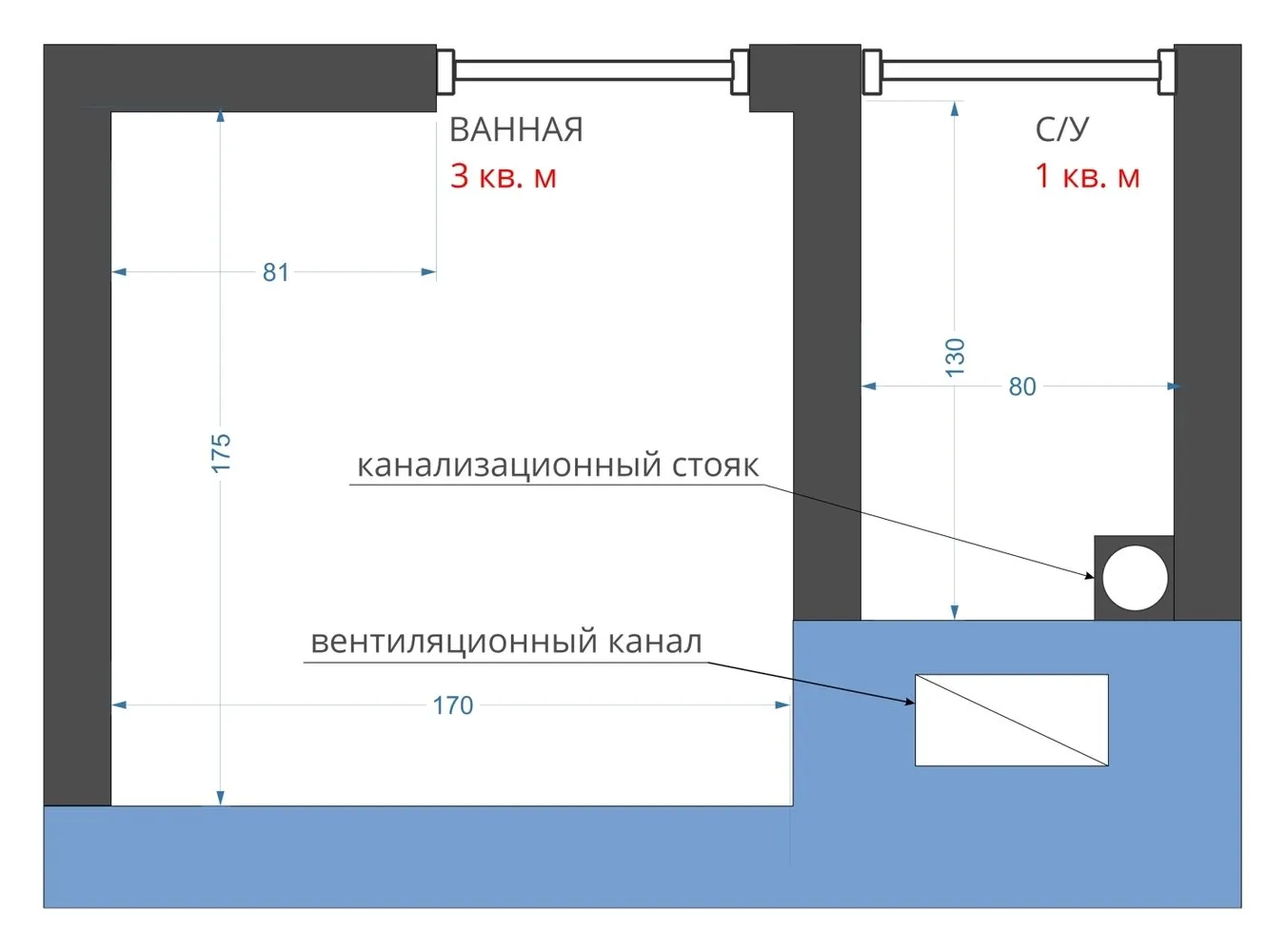 Typical Layout
Typical LayoutOption 1: Without Renovation
To simplify the renovation, you can leave all plumbing in place. In a typical layout, there's room for a full-size bathtub 175×75 cm and a sink nearby. The downside is the lack of space for a washing machine – it will have to be placed under the sink. The toilet with a tank has been replaced with a toilet with an installation. Above the installation box, a niche with shelves for toilet paper and household chemicals has been arranged.
Expert Opinion: If the floor covering is not changed, approval will not be required.
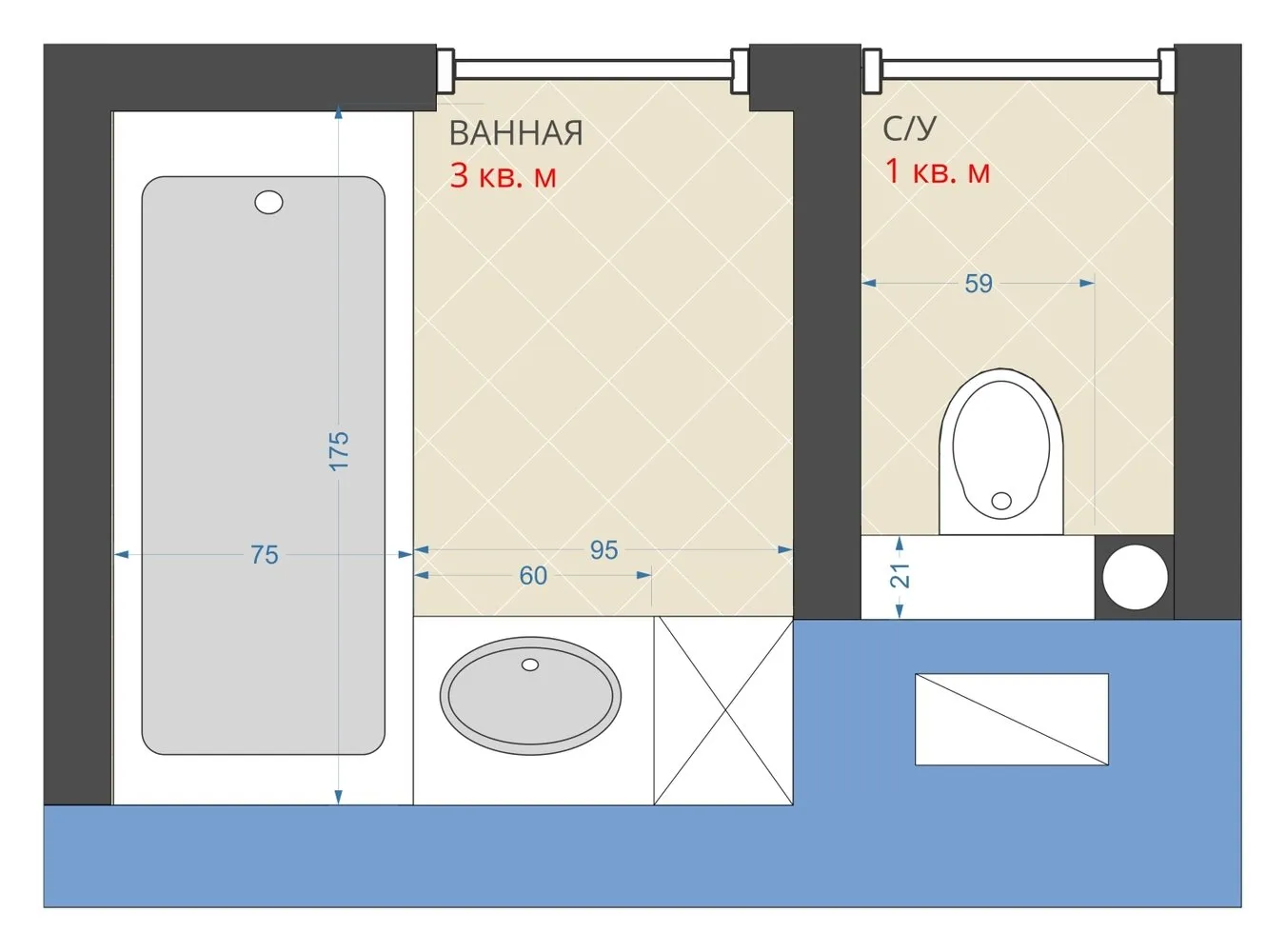 Option 2: With Door Opening Shift
Option 2: With Door Opening ShiftA better option for storage, from a practical standpoint, is to shift the door opening to the center of the room. In this way, a bathtub 170×75 cm will fit perfectly in front of the entrance – a beautiful panel can be placed on the wall. A wide sink has been installed along one wall, and a cabinet for the washing machine is placed on the other. It can also accommodate a dryer, laundry basket, and household chemicals.
Expert Opinion: The partition remains in place, but the opening has been shifted. These changes can be approved based on a project and technical conclusion from any project organization with the appropriate SRO permit.
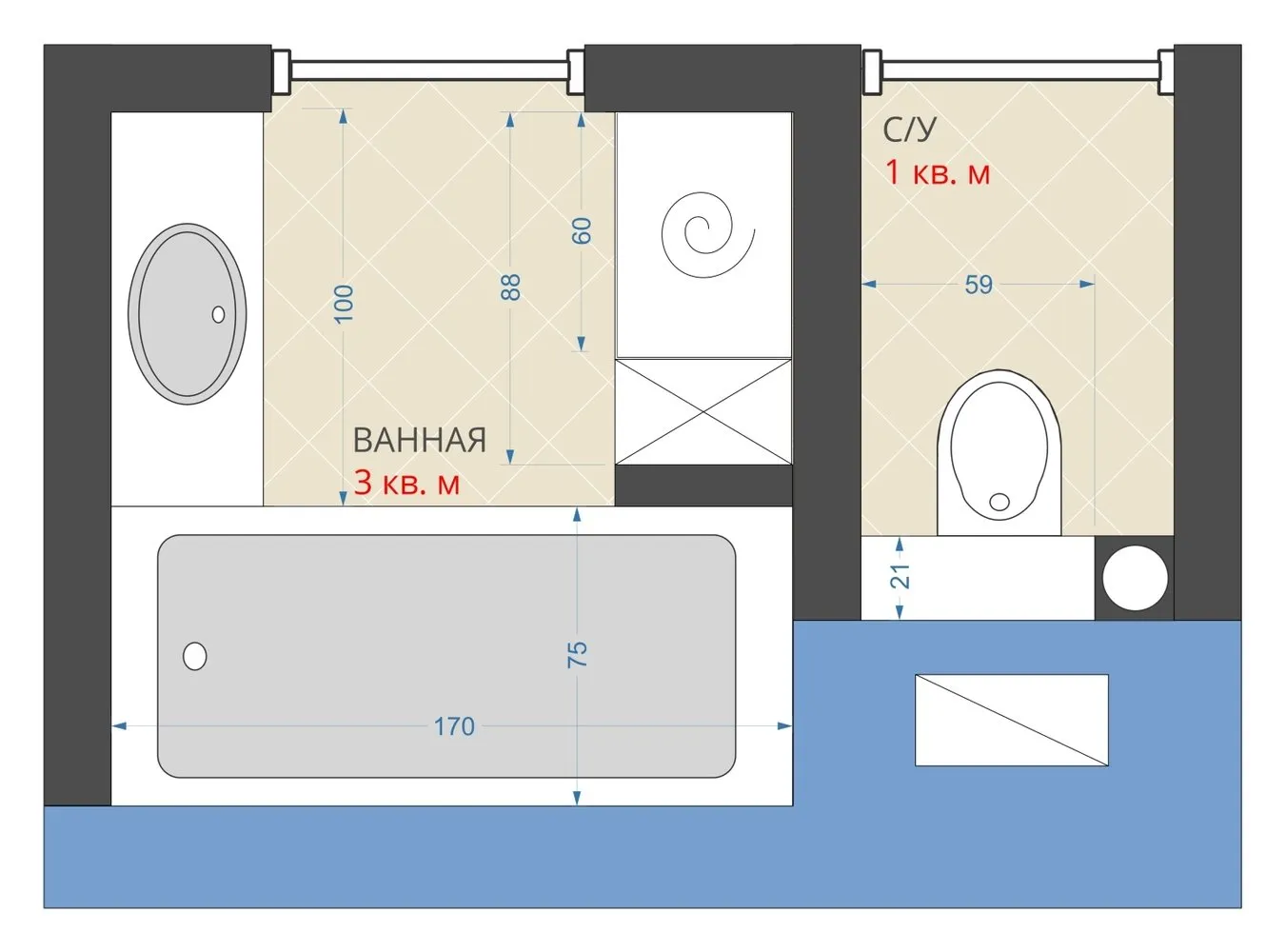 Option 3: Combined Bathroom with Shower
Option 3: Combined Bathroom with ShowerIf you remove the wall between the bathroom and toilet, a convenient niche for a shower cabin will be created (suitable for people of different body types). It is better to tile the walls and floor of the niche with tiles, and install a drain using a shower trap. The barrier in the niche is made of tempered glass. Near the pipe, space has been provided for shelves-niches for soap and shampoo. On the opposite wall, a single countertop with a sink and built-in washing machine has been placed.
Expert Opinion: The wall between the rooms has been removed, but approval won't be an issue. A project and technical conclusion from any project organization are required. Don't forget about waterproofing. The organization performing the renovation work must provide hidden works acts.
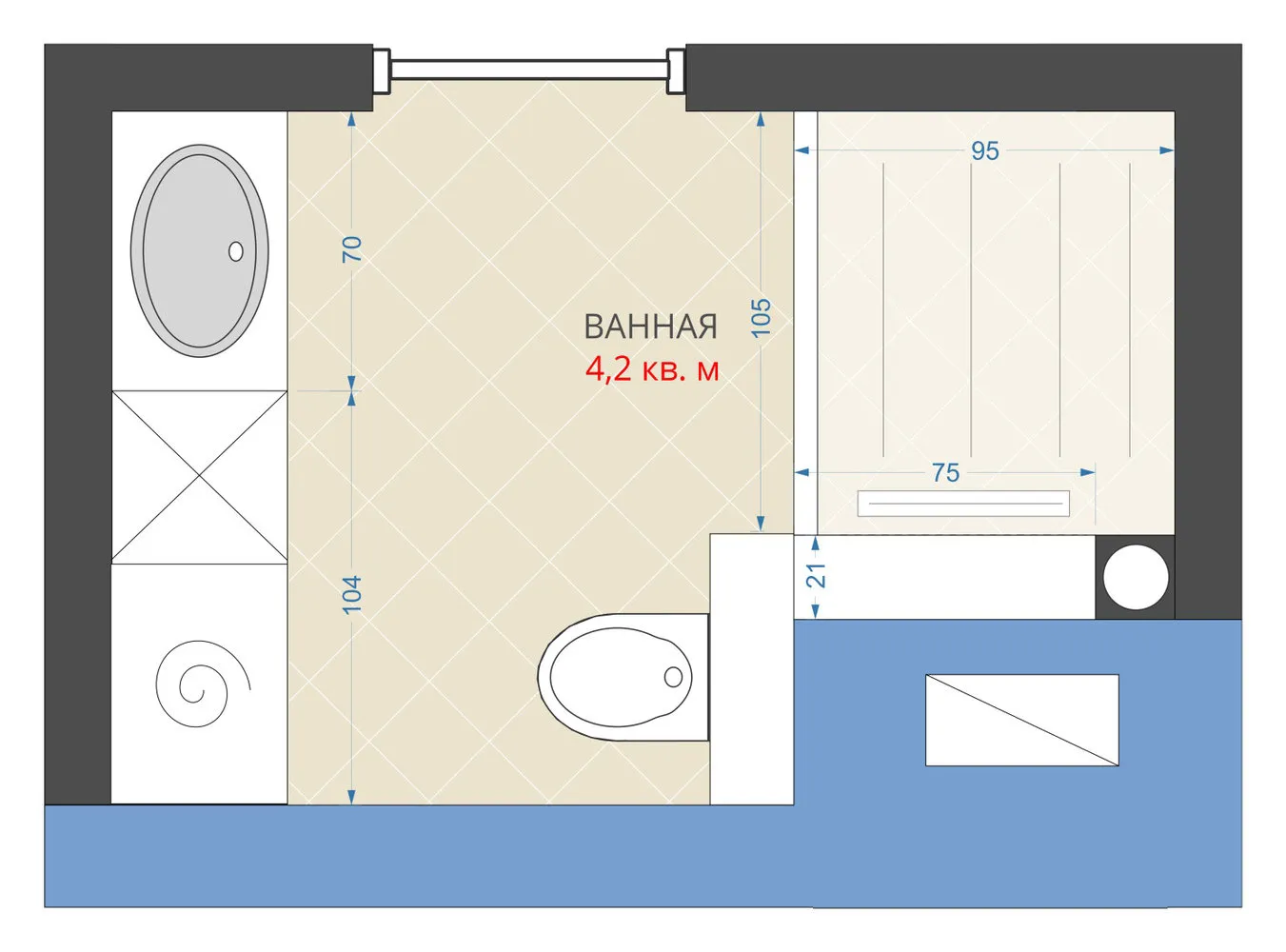 Option 4: Bathroom with Laundry
Option 4: Bathroom with LaundryTo hide all storage systems, a mini-laundry room has been set up in the place of the toilet. Despite its small size, it provides enough space for both cabinets and appliances. On the main area of the bathroom, an angular shower cabin has been installed. In this variant, either a ready-made cabin or a shower tray with a barrier will work. Due to the angular shape, the internal space will be smaller than in the previous variant. The sink and toilet have been placed to the left and right of the cabin respectively.
Expert Opinion: Can be approved based on a project and technical conclusion from any project organization with the appropriate SRO permit. Hydro-isolation will also be required in this case. The organization performing the renovation must provide hidden works acts.
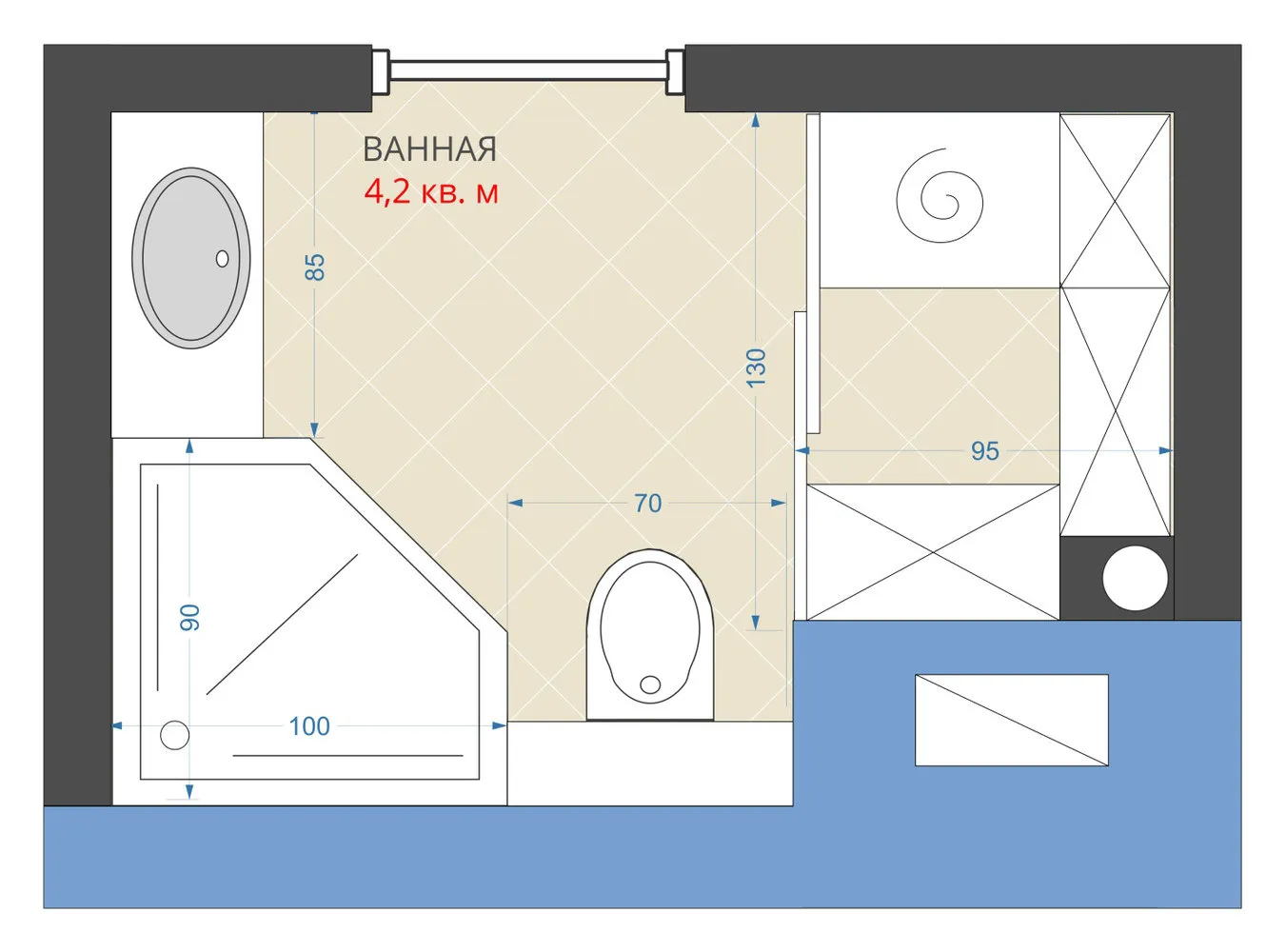
On the cover: Design project by Nikita Zuba.
More articles:
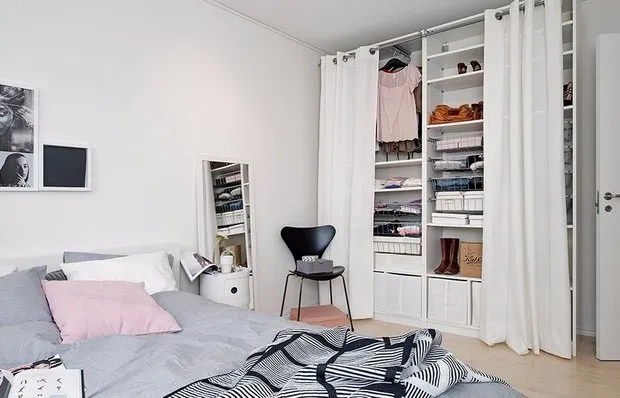 12 Ideas for Organizing a Closet
12 Ideas for Organizing a Closet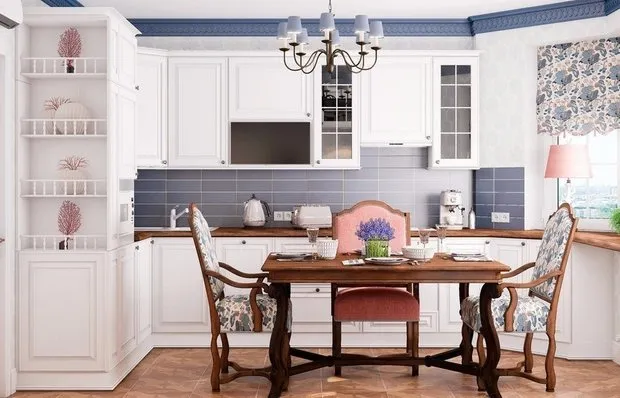 3 удобных варианта планировки маленькой кухни с эркером
3 удобных варианта планировки маленькой кухни с эркером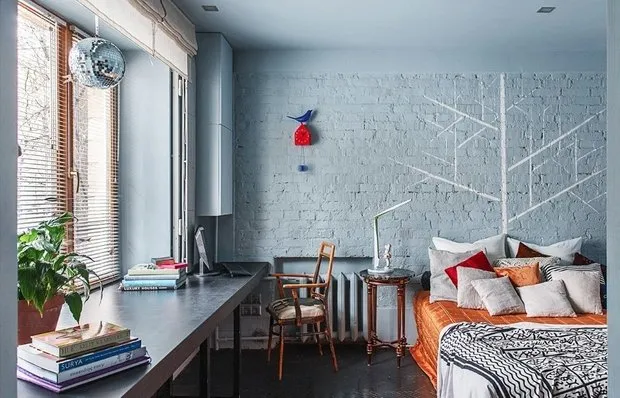 How to Set Up a Workspace in a Small Apartment: 7 Ideas
How to Set Up a Workspace in a Small Apartment: 7 Ideas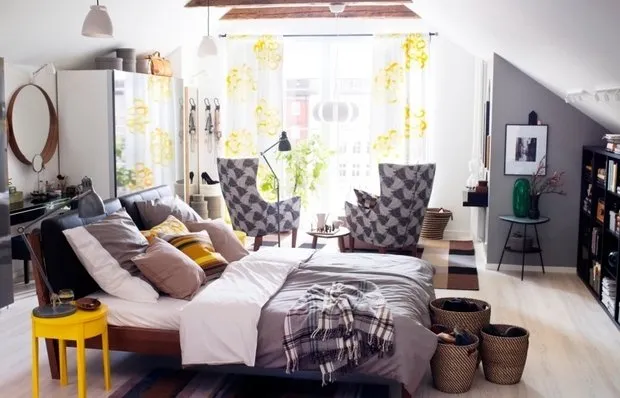 Improving Interior Without Renovation: 10 Design Hacks from IKEA
Improving Interior Without Renovation: 10 Design Hacks from IKEA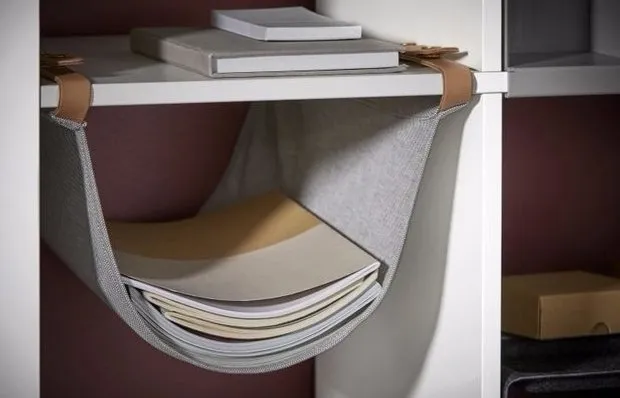 We Know What You'll Buy in February: 10 New IKEA Products
We Know What You'll Buy in February: 10 New IKEA Products Умная кухня: 6 новинок для тех, кто идет в ногу со временем
Умная кухня: 6 новинок для тех, кто идет в ногу со временем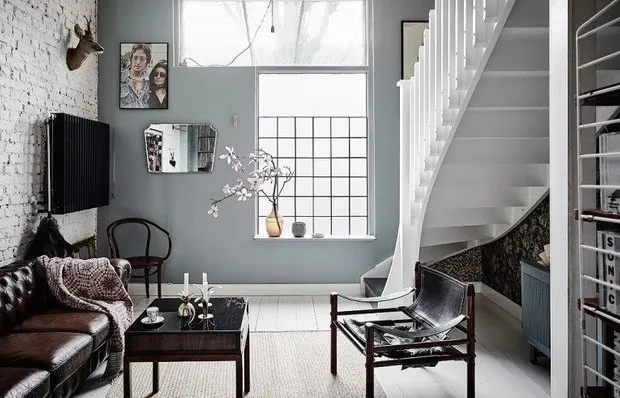 Unusual Scandi Apartment for Music Lovers
Unusual Scandi Apartment for Music Lovers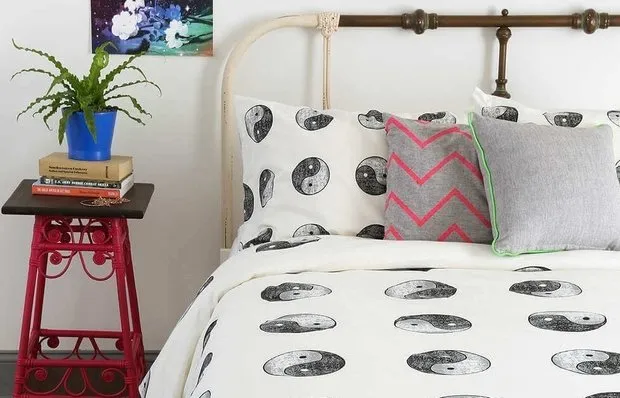 Yin and Yang: or 8 Simple Secrets of Harmony in Feng Shui
Yin and Yang: or 8 Simple Secrets of Harmony in Feng Shui