There can be your advertisement
300x150
Can You Break Walls in a 'Stalin-era' Apartment: Expert Opinion
Indeed, 'Stalin-era' buildings are mostly non-standard, built according to individual projects, and permits for re-planning are also granted individually depending on various factors – including the local enforcement practices of the housing inspection office. Andrei Lyamin-Borodin tells us what you need to know about the walls in a 'Stalin-era' apartment.
Andrei Lyamin-BorodinExpertGeneral Director of the online repair service Rewedo.ru Source data
First, good news – at least most, and sometimes all, of the internal walls in 'Stalin-era' apartments are non-load-bearing. These partitions are usually built from planks, covered with 'dranika' (a type of wall covering), and plastered. This significantly expands possibilities for re-planning. The floor slabs, however, rest either on longitudinal load-bearing walls or on beams located on these walls. Beams serve a load-bearing function and must never be demolished under any circumstances.
Often, rooms in 'Stalin-era' buildings are through rooms, and non-load-bearing partitions between them allow changing their position without forgetting about the requirements for living rooms (natural lighting and minimum area of 8 square meters). By not moving partitions, you can change the layout of through rooms by adding door openings in one wall and creating them in another. This allows optimizing space from the perspective of arranging common and private zones.
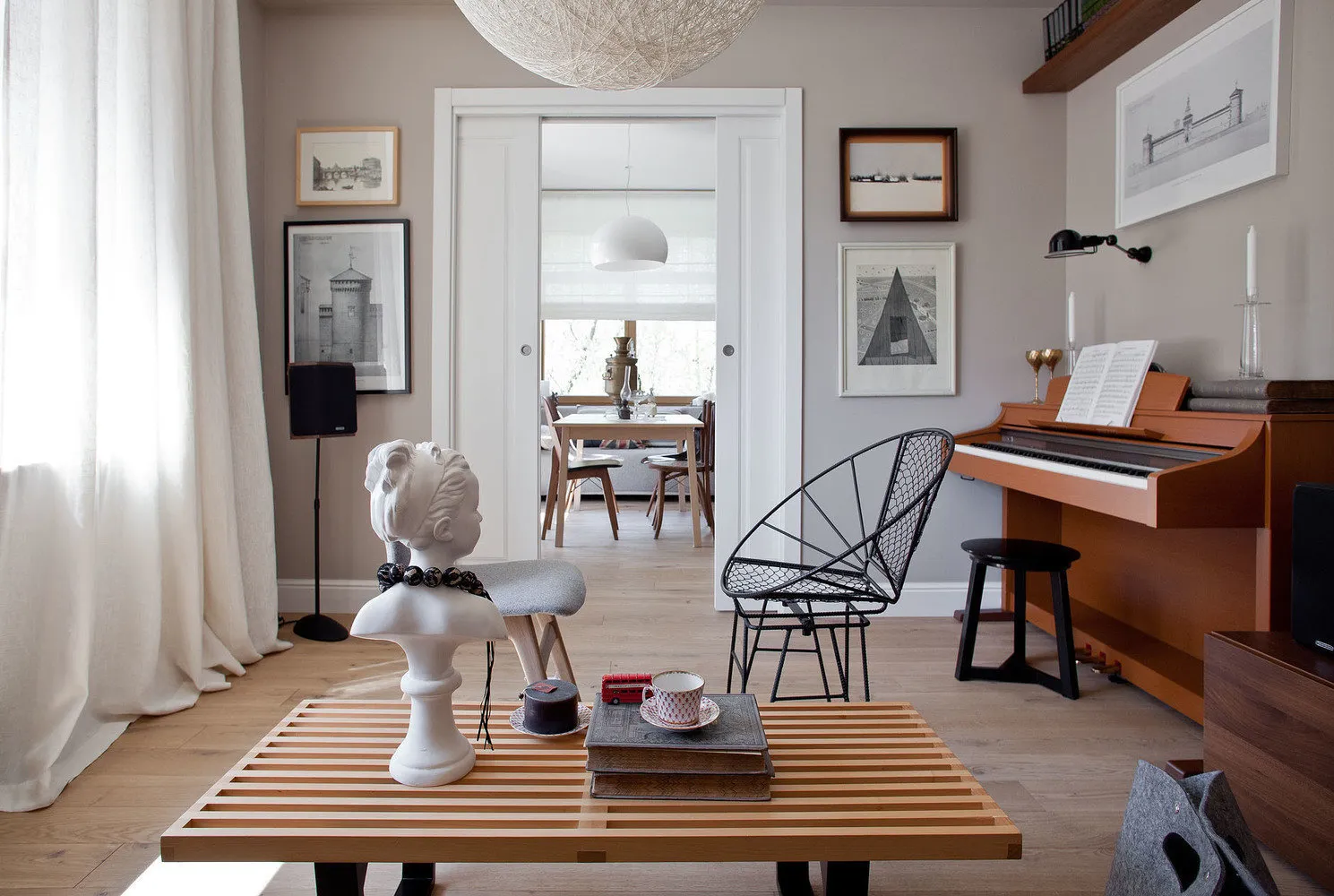 Design: Irina KrascheninnikovaRestrictions
Design: Irina KrascheninnikovaRestrictionsBad news – not every non-load-bearing wall can be demolished or a door opening created in it – at least without reinforcement. Over time (since the 1930s–1960s, when these buildings were constructed), non-load-bearing partitions may take on part of the load from settling slabs and become unloaders.
To determine the condition of the slabs in a specific building and apartment, a technical conclusion on the state of the structures is required, which will include calculations of load-bearing capacity. If there are load-bearing walls inside the apartment, they cannot be demolished at all. However, permission can be obtained to create a small opening with mandatory reinforcement of metal structures.
Thus, non-load-bearing partitions that have not taken on the load from the slabs can be demolished (and door openings can also be created in them), but load-bearing walls cannot, except for small openings that relieve the load – these are not fully safe to dismantle and must be done with restrictions.
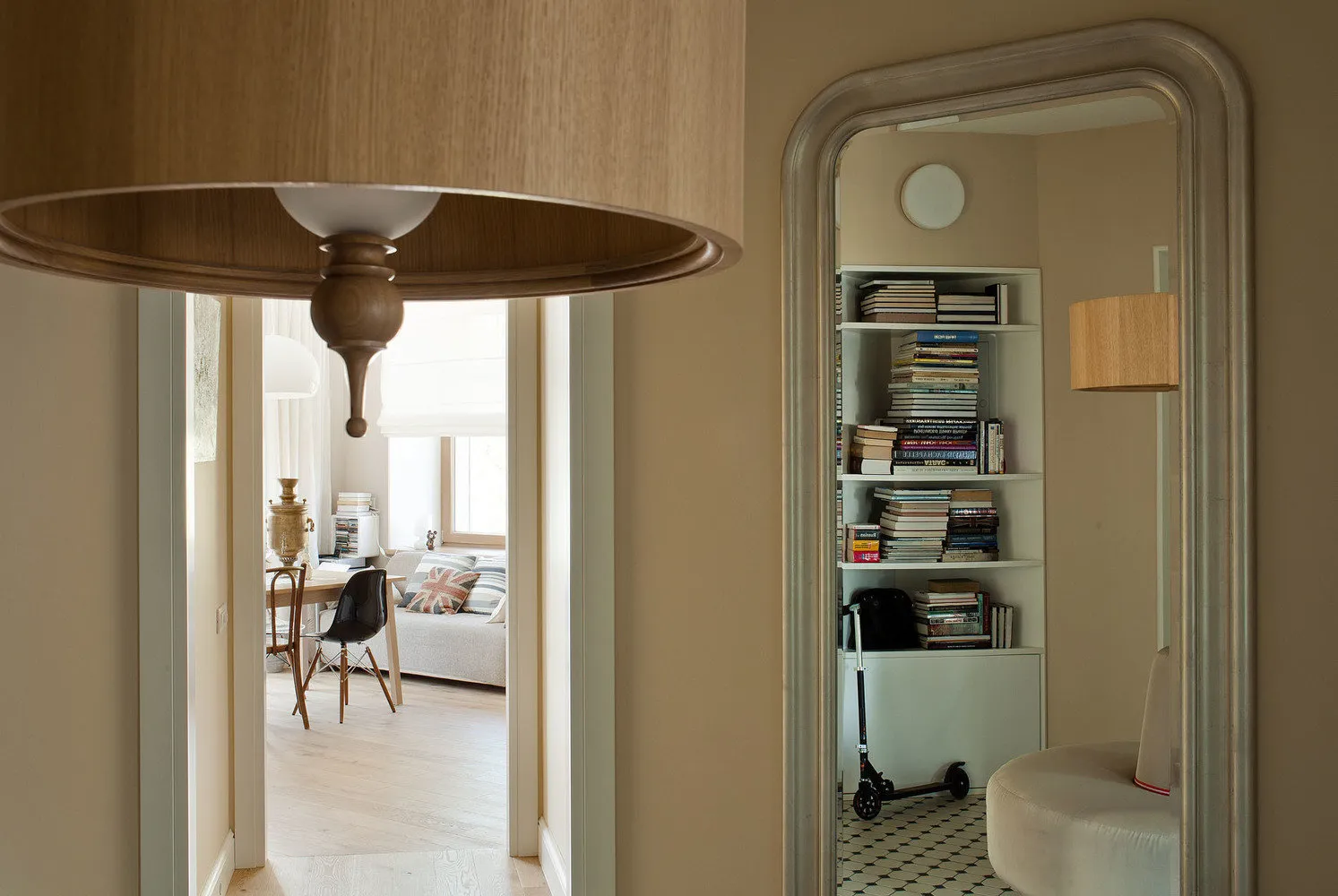 Technical Conclusion
Technical ConclusionIf the project is not included in the list of standard projects, a technical conclusion on the state of the structures must be obtained from the author of the building project (Article 3.7, Appendix 3 of Moscow Government Decision No. 508). Since the authors of Stalin-era buildings are no longer available, these technical conclusions are prepared by the state project organization – GUP Moszhilniiproyect.
It's simple to order this technical conclusion through the 'Single Window' service, although it is (relatively) expensive and requires a long wait. The speed can be reduced, but at a higher cost coefficient – again, more expensive. If the building has wooden or mixed slabs, it's impossible to do without a technical conclusion.
If the slabs are made of reinforced concrete and no major interventions are planned, the housing inspection office may not require it or may accept a private project organization's conclusion with SRO approval. If the technical conclusion shows that non-load-bearing partitions have become unloaders and their demolition or creation of door openings requires slab reinforcement, the project must be ordered from the building's 'author'.
If the technical condition is determined as functional – an option for creating a project in a private project organization with SRO approval arises, which will save time and money.
The obtained technical conclusion, the project developed based on it, the apartment's technical passport, and the title documents (the list can be verified on the government services portal) are submitted to the district 'My Documents' center for subsequent transfer to the Moscow Housing Inspection Office.
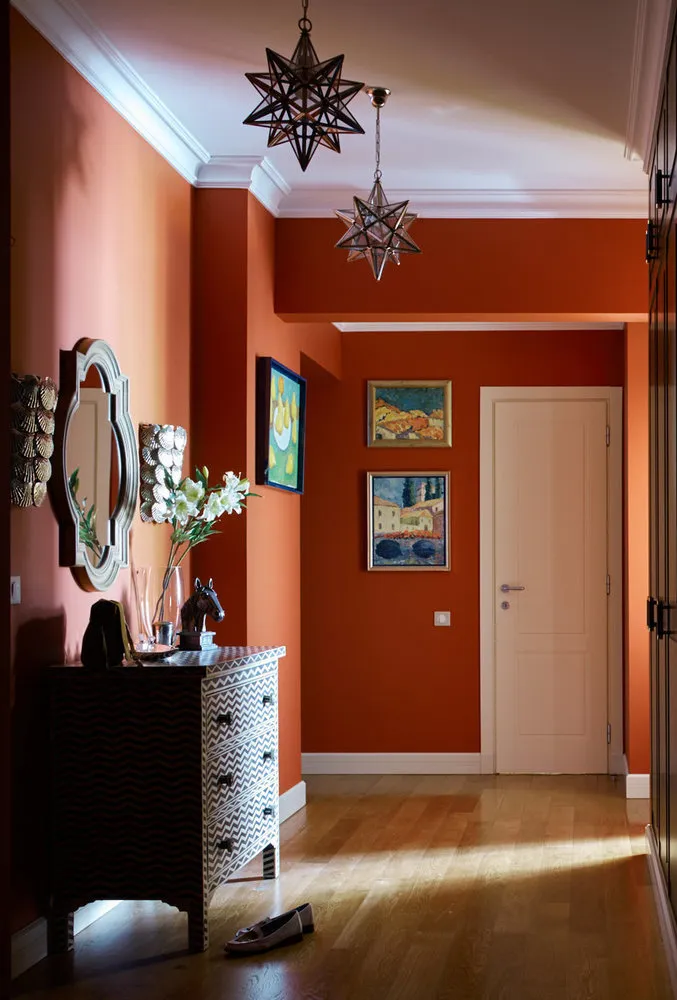 Design: Nadezhda ZотовaWalls Along the Perimeter of Gasified Rooms
Design: Nadezhda ZотовaWalls Along the Perimeter of Gasified Rooms Non-technical restrictions relate to demolishing partitions between a gasified kitchen and adjacent rooms. This is only possible if a door tightly fitting into the opening is installed. The door material is not regulated, but the width and height must be planned based on the structural condition.
If the partition between the kitchen and a room is eligible for demolition, but the door doesn't fit into the design project – the only legal way to avoid it is to contact Mosgas, weld the gas pipe, and then use an electric cooktop and oven. Before choosing this option, it's necessary to check the cross-section of the incoming cable to determine whether the power supply for the apartment is sufficient to support all electrical appliances.
However, it's possible to demolish the partition and door between the kitchen and the corridor even if the kitchen is gasified – provided that doors exist in all living rooms. This allows natural light to enter the corridor and solve several design tasks. But again – consult the opinion of the relevant housing inspection office.
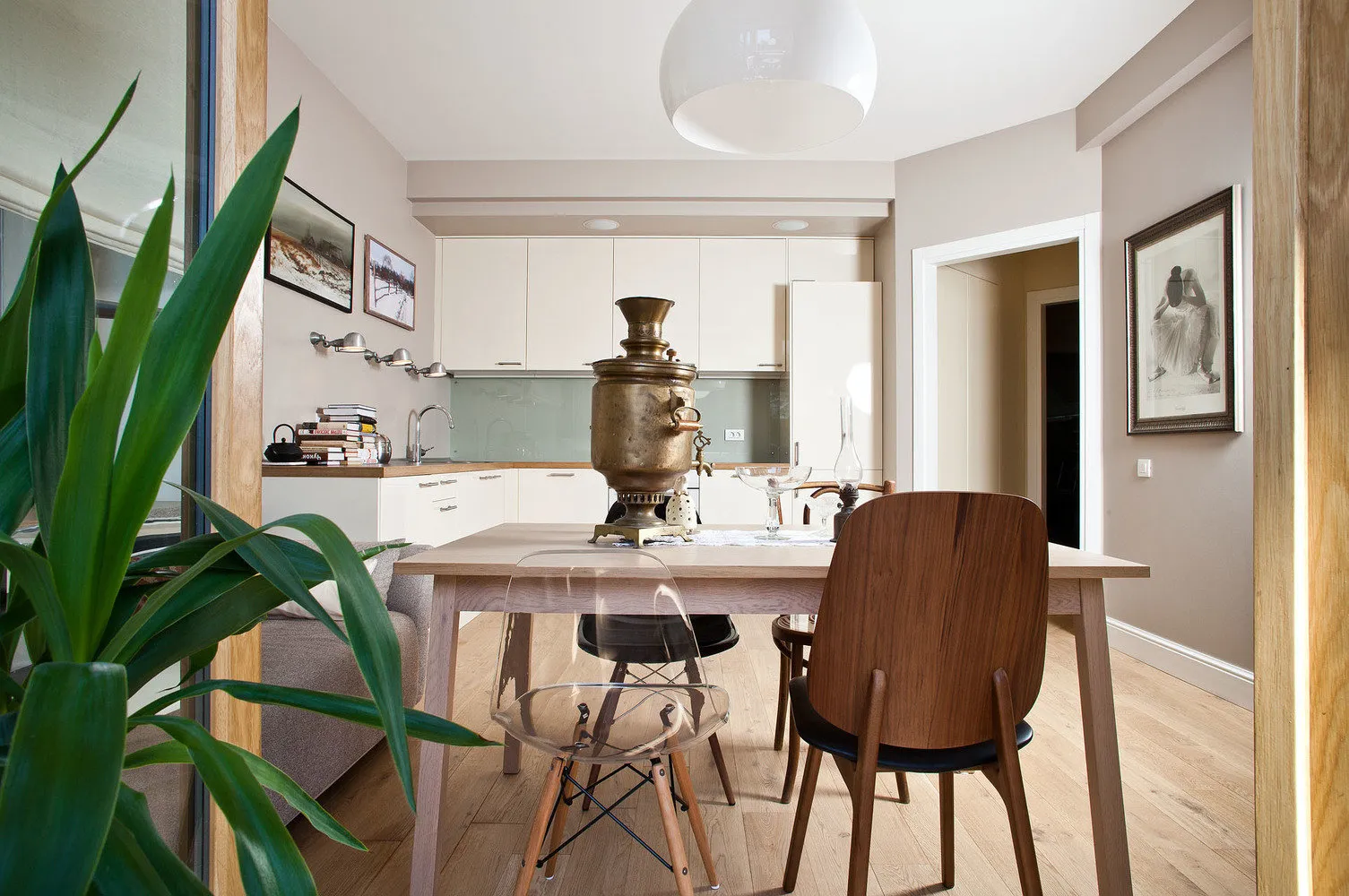 Exceptions
ExceptionsTo put it strictly, these aren't exceptions but interpretations of regulatory acts. For example, they state that expanding the bathroom at the expense of the kitchen is prohibited (with an exception for first floors). Does this mean it's also forbidden to expand the kitchen at the expense of the bathroom?
There is no direct prohibition, and officials' opinions vary – in some housing inspection offices, the latter can be agreed upon by attaching a notarized letter of voluntary worsening of housing conditions (which is considered as your kitchen ending up under the neighbor's bathroom, with all consequences that follow, sorry for the pun).
Sometimes it's possible to take such a risk and move walls just to expand the small kitchen, and in turn, expand the bathroom at the expense of the corridor or a storage room, which aligns with no issues regarding hydro-isolation of the bathroom according to new boundaries.
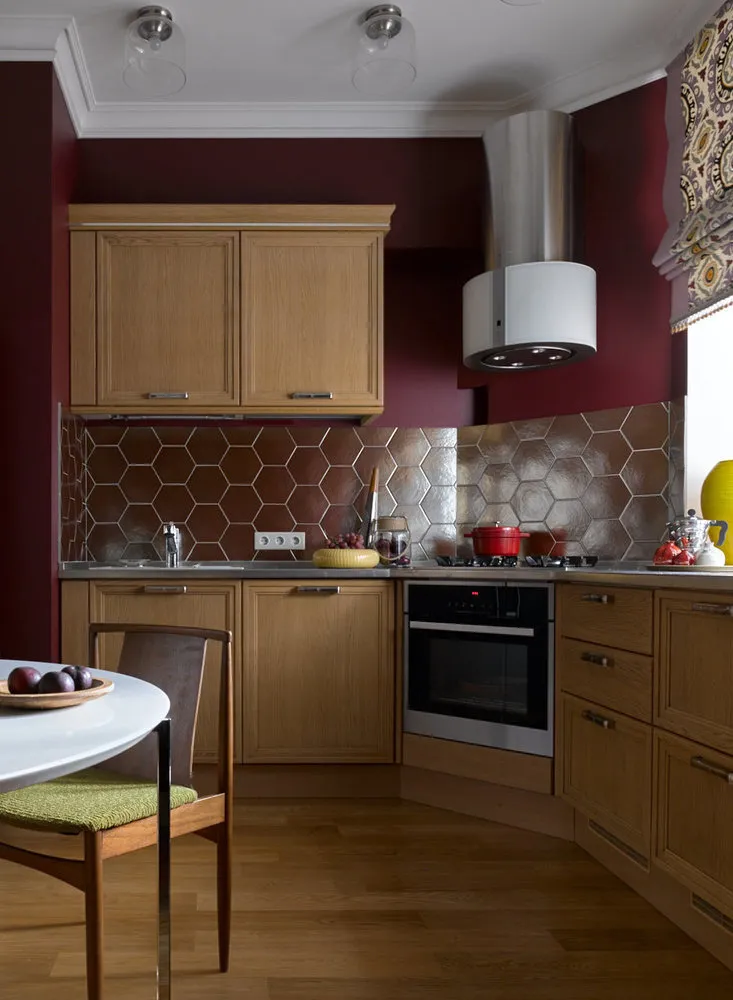 External Walls
External WallsThe possibility of demolishing the wall under a window in a 'Stalin-era' building to lower an opening to the level of a balcony door depends on whether the window sill block is involved in clamping the balcony slab. In some buildings, the balcony slab does not rest under the entire room but is held in place by a window sill block, which acts as a counterweight.
If there's no balcony and you want to install French windows – consent is also required, as their installation violates the building's external appearance.
In both cases, consent is obtained through a project, and a technical conclusion from the building's 'author' or a private project organization – it depends on the situation.
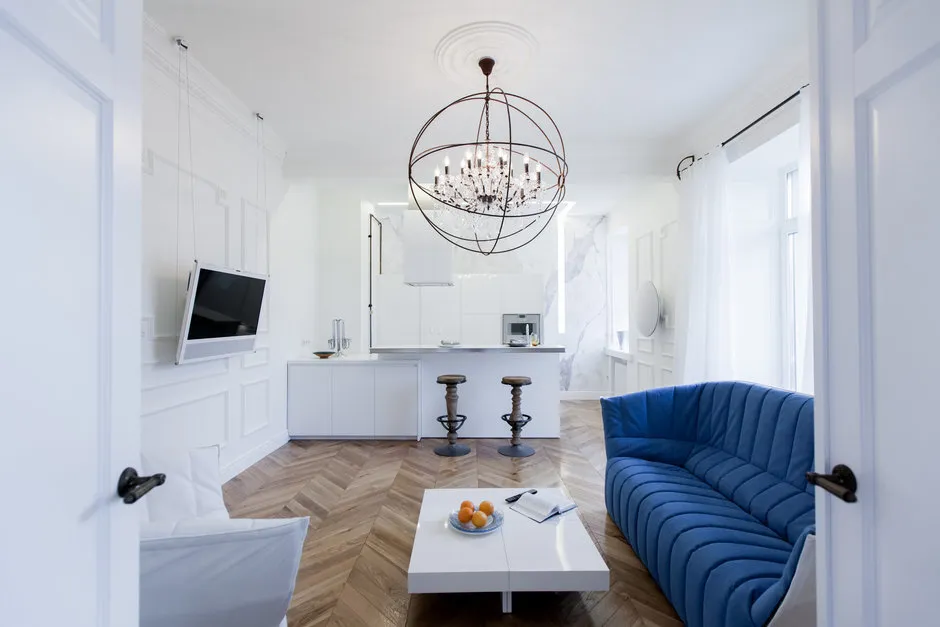 Design: Studio 211Ventilation
Design: Studio 211VentilationVentilation ducts must never be cut – everyone knows this. In 'Stalin-era' apartments, there are sometimes more than two such ducts. This is inconvenient and can hinder combining rooms, but one must accept this.
Besides the prohibition on cutting ventilation ducts, it's important to use them correctly. Ventilation in 'Stalin-era' buildings is not designed for powerful exhaust fans installed in every apartment. Nevertheless, they are connected – because something must be done about the smells from the kitchen.
If there's a problem, it must be addressed individually – just remember to discuss this with the engineer on the specific object. Also, it's forbidden to close the entire diameter of a ventilation opening with a pipe from an exhaust fan if there is a gas stove in the kitchen – only part of it should remain open for ventilation.
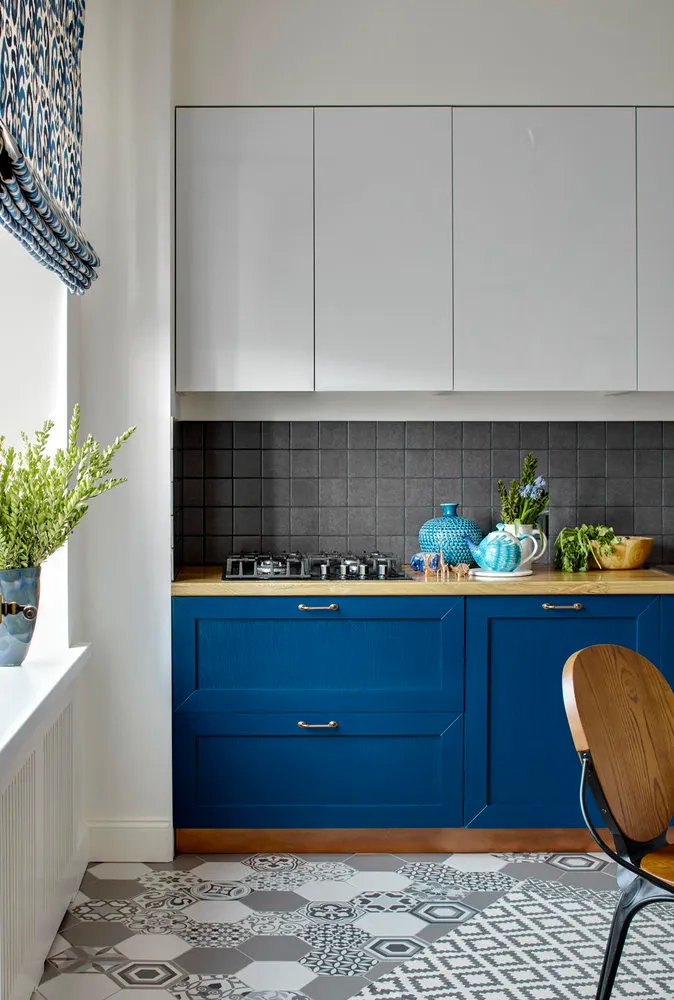 Design: Anastasia Kamen-skikhWhat If...
Design: Anastasia Kamen-skikhWhat If...If you have already completed a re-planning with wall demolition without any formalities or approvals – you must order a technical conclusion from GUP Moszhilniiproyect on the safety of the performed re-planning, then submit it to the housing inspection office for approval. In this case, a project is not needed, and you can sleep peacefully.
If the technical conclusion is unfavorable – don't play with fire. Consider the 'fatigue' of 'Stalin-era' buildings, which increases the risk of collapse, and that your plumbing might not be the only one in the building undergoing such modifications. You can't fully demolish a wall – consider creating an opening instead. If you can't make an opening, maybe it's possible but with reinforcement. There is always a solution, even if it contradicts the original plan.
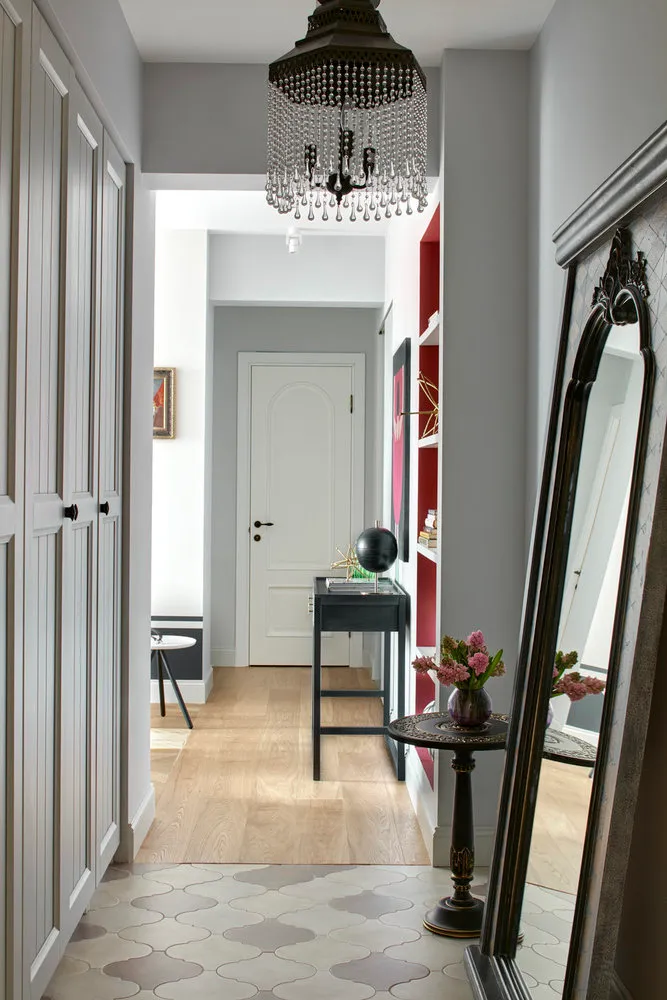 Design: Anastasia Kamen-skikh
Design: Anastasia Kamen-skikhOn the cover: design project by Irina Krascheninnikova.
More articles:
 Yin and Yang: or 8 Simple Secrets of Harmony in Feng Shui
Yin and Yang: or 8 Simple Secrets of Harmony in Feng Shui 7 Houses That Famous Architects Built for Themselves
7 Houses That Famous Architects Built for Themselves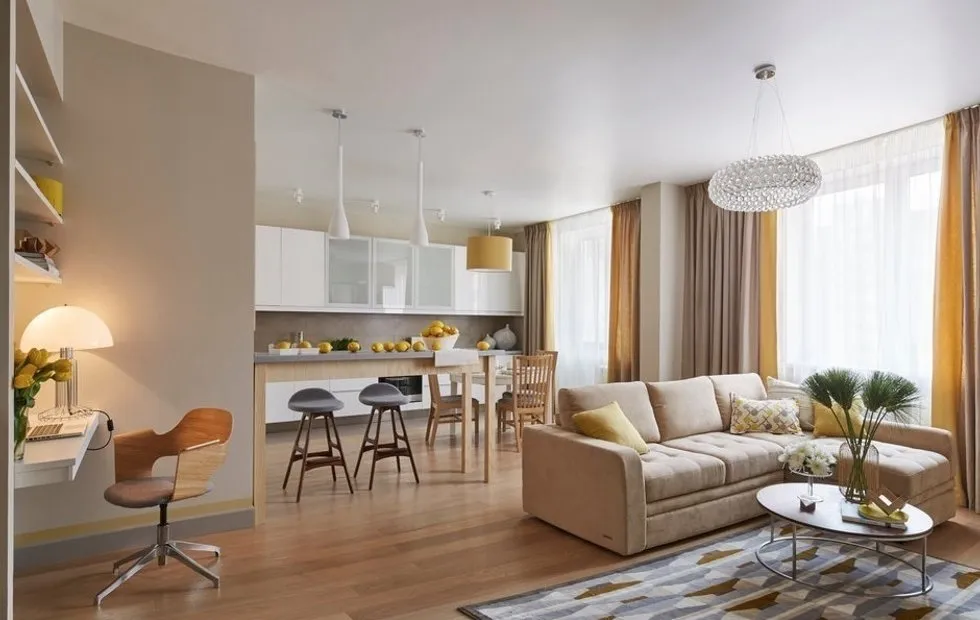 Suspended or Ceilings from Gypsum Board: Choosing the Right One
Suspended or Ceilings from Gypsum Board: Choosing the Right One Creating a Designer Lamp: Alina Chernyshova's Masterclass
Creating a Designer Lamp: Alina Chernyshova's Masterclass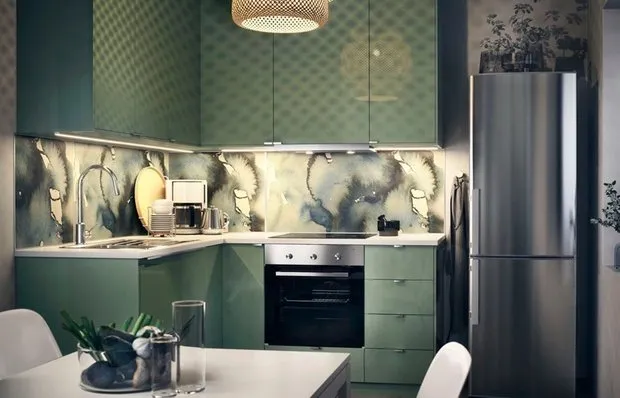 10 Products That IKEA Reduced Prices On
10 Products That IKEA Reduced Prices On What's Trending Today: Overview of Early 2017 Exhibitions
What's Trending Today: Overview of Early 2017 Exhibitions What You Need to Know About Decorative Stucco
What You Need to Know About Decorative Stucco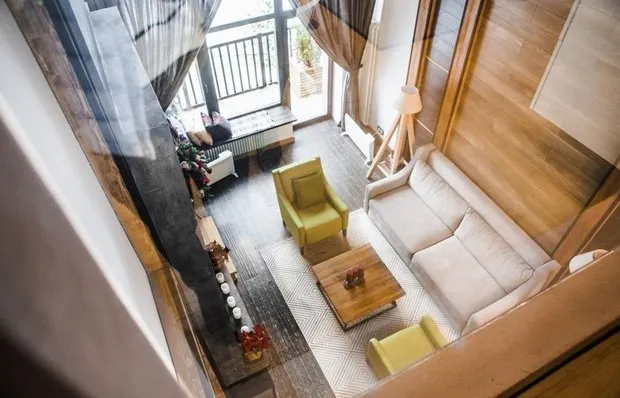 10 Tips for Decorating an Apartment in Modern Eco Style
10 Tips for Decorating an Apartment in Modern Eco Style