There can be your advertisement
300x150
7 Houses That Famous Architects Built for Themselves
The cylinder with honeycomb windows of Konstantin Melnikov, the house without walls by Philip Johnson, a cottage with an area of no more than 16 square meters by Le Corbusier and other incredible homes of architectural geniuses
Recently, we told you how famous architects live and showed you the 'hot eight' of incredible interiors. Ready for another dose of inspiration from acclaimed architectural geniuses? We've compiled a selection of original houses built by world-famous masters for themselves. There's plenty to be amazed at!
Konstantin Melnikov
This architect is called the 'Soviet Gaudí'. In 2001, Konstantin Melnikov was named the most outstanding domestic architect of the 20th century as a result of a survey conducted among members of the Russian Academy of Architecture and Construction Sciences.
During the era of Soviet equality and monotony, he managed to create truly genius things. Melnikov is the author of the first sarcophagus for Lenin's body, the Culture Palace named after Rusakov, and the 'Intrant' garage.
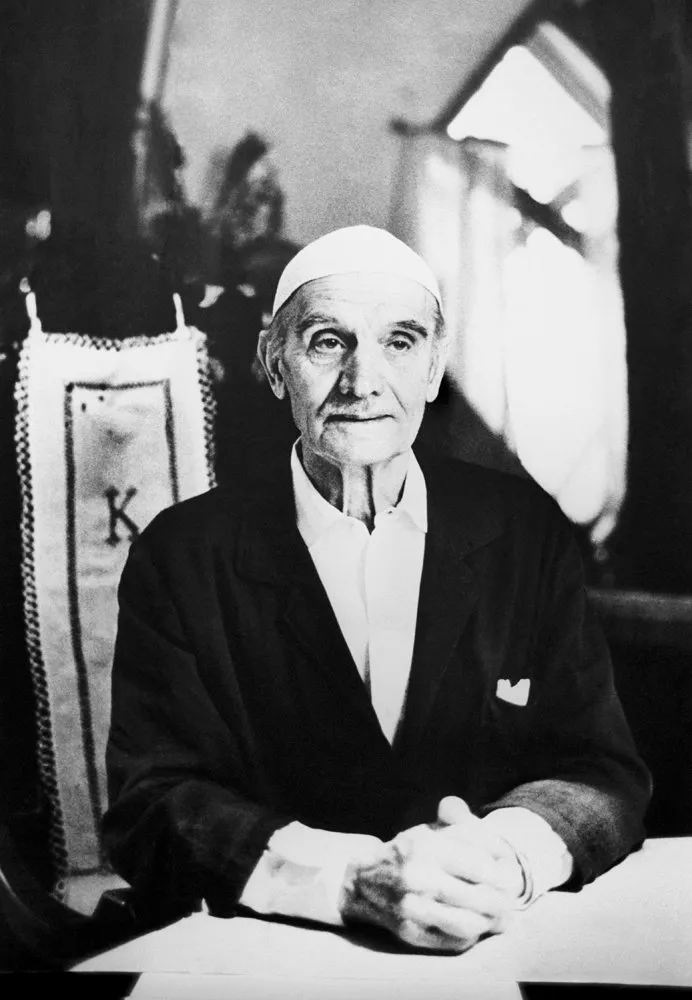 Culture Palace named after I.V. Rusakov
Culture Palace named after I.V. Rusakov Garage 'Intrant'
Garage 'Intrant' Culture Palace named after I.V. Rusakov
Culture Palace named after I.V. RusakovWhere did Konstantin Melnikov live? This extremely unusual house, both today and especially in the 1930s, is located in Moscow, in the Krivoarbatsky Lane. The mansion is known far beyond Russia's borders and rightly considered a masterpiece of architectural heritage.
The cylindrical shape, honeycomb windows, a large workshop, one and only for all family members, a bedroom, and the full pride inscription 'Konstantin Melnikov Architect' above the entrance. By the way, this incredible house was built during the intensification of the housing question!
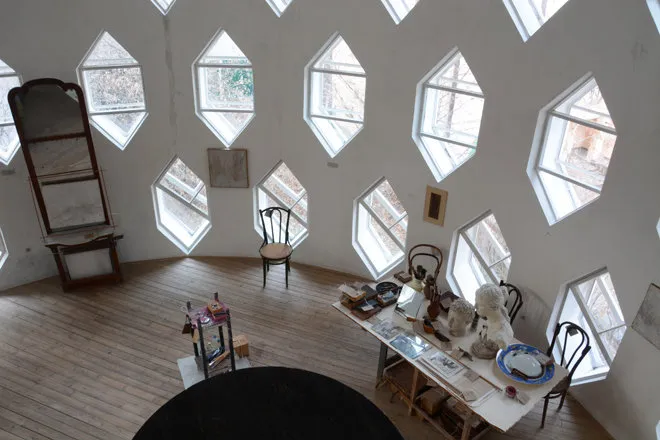 Photo: Viktoria Savuta
Photo: Viktoria Savuta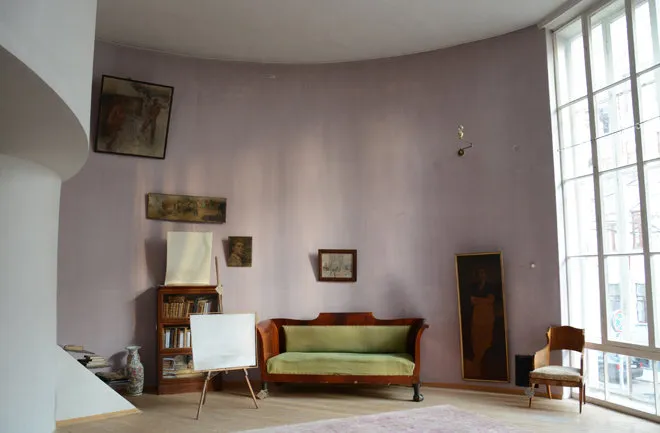 Photo: Viktoria Savuta
Photo: Viktoria Savuta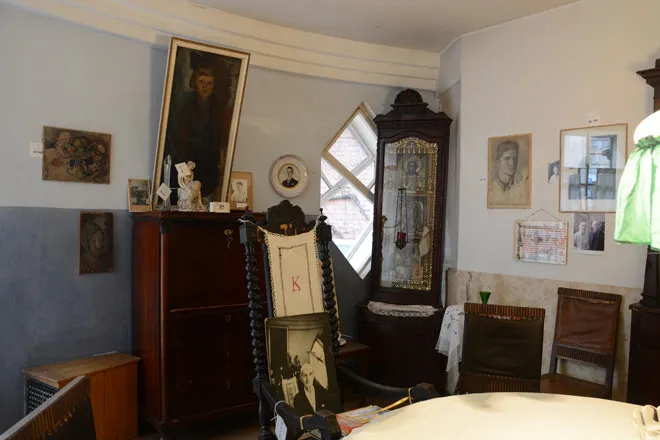 Photo: Viktoria Savuta
Photo: Viktoria Savuta 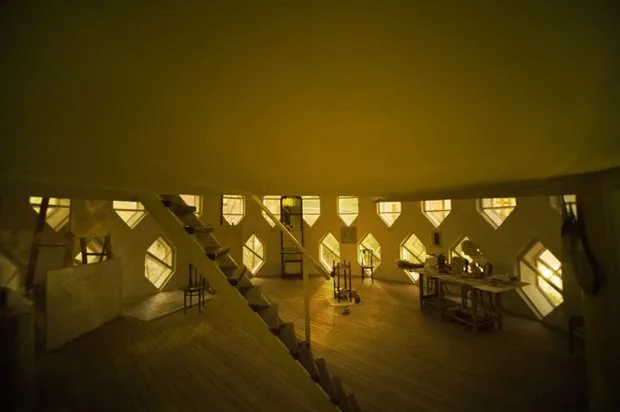 Photo: Alex Naanou
Photo: Alex Naanou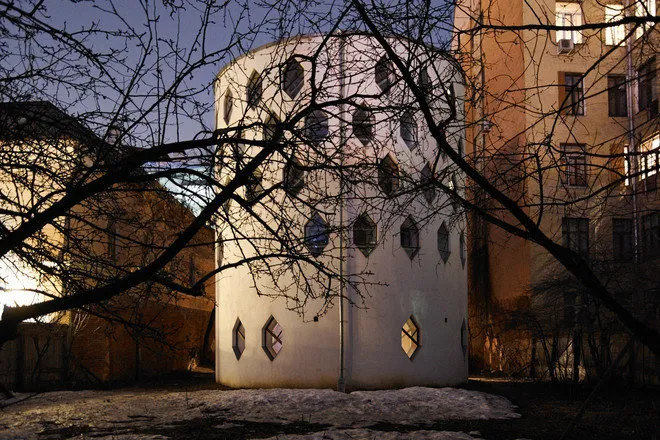 Photo: Nikolai Vassiliev
Photo: Nikolai VassilievGerit Ritveld
The leading Dutch modernist architect Gerit Ritveld – creator of the Van Gogh Museum in Amsterdam, author of the legendary red-blue chair and the 'Zigzag' chair. Furniture designer, member of the artistic group 'Style', one of the creators of the Neo-Plasticism style.
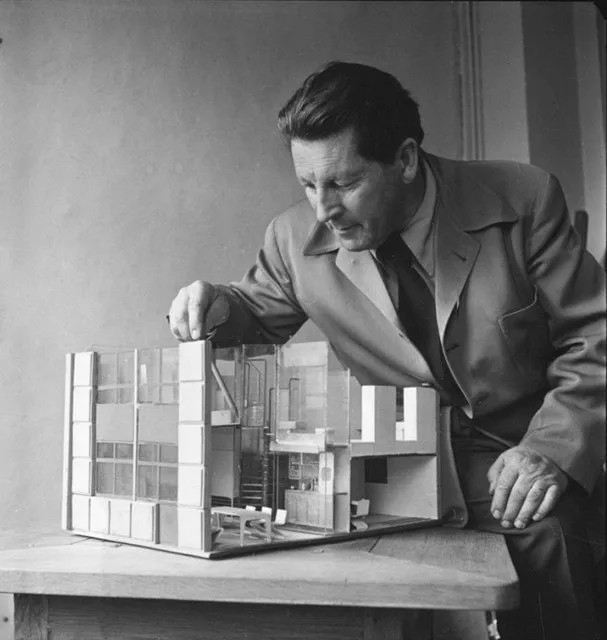
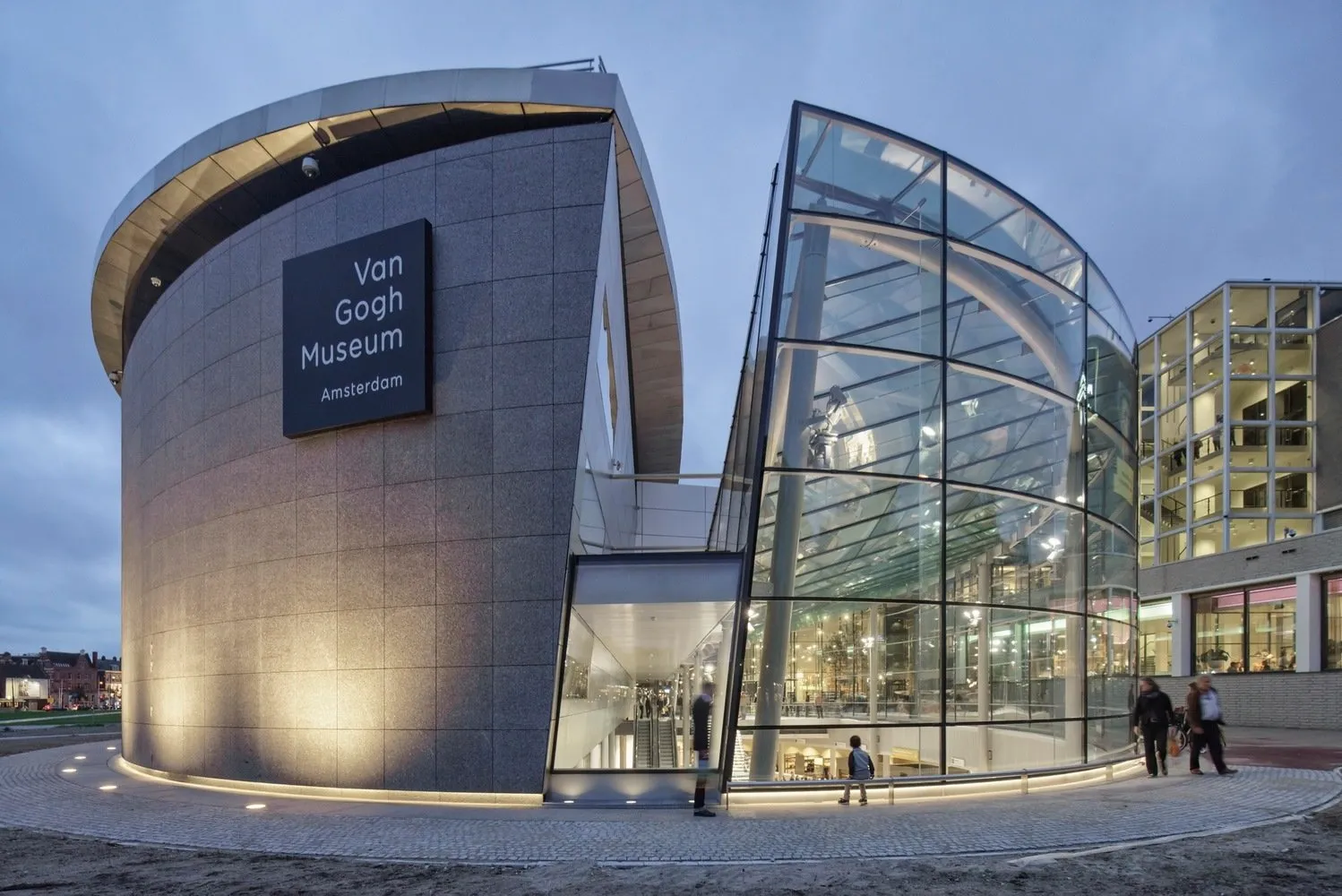 Van Gogh Museum in Amsterdam
Van Gogh Museum in Amsterdam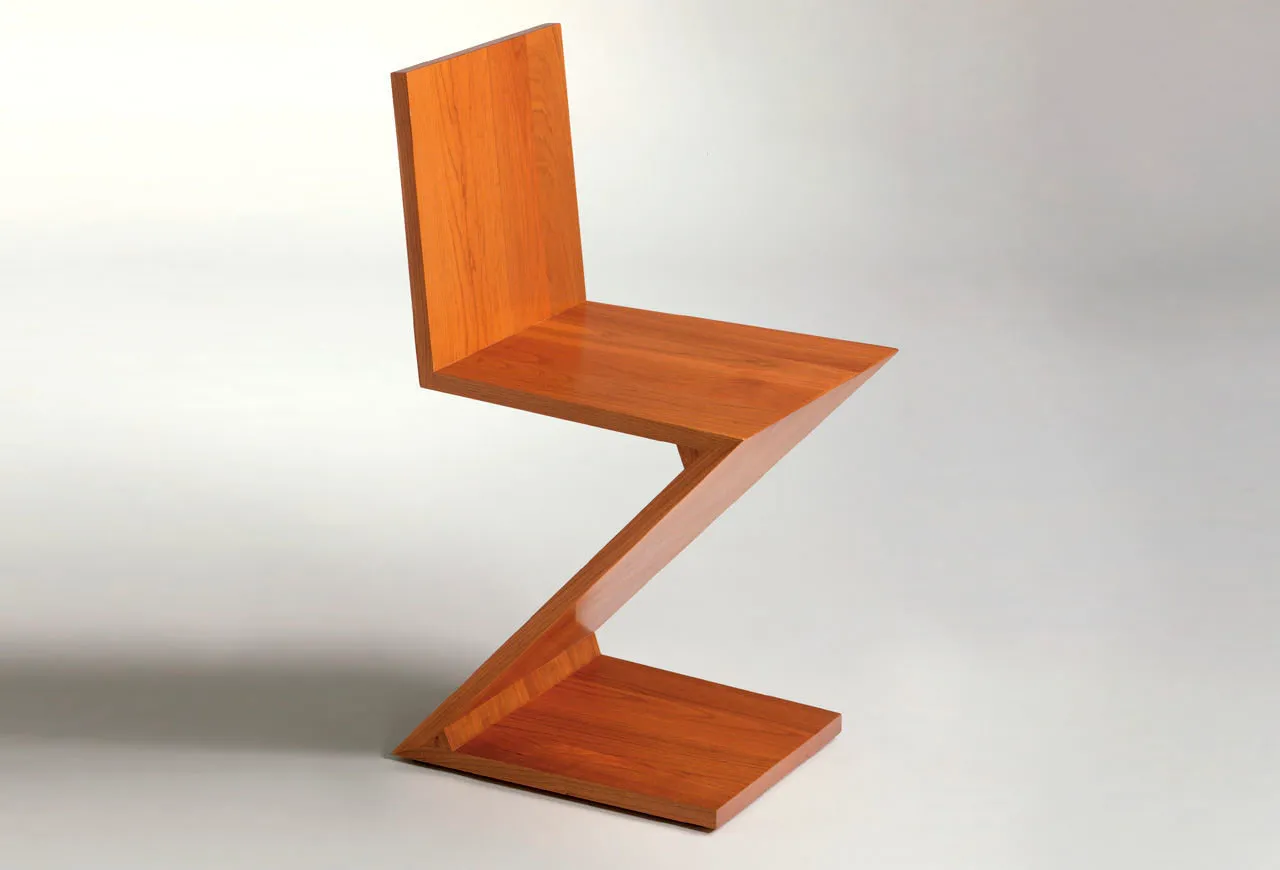 'Zigzag' Chair
'Zigzag' Chair Red-Blue Chair
Red-Blue ChairWhere did Gerit Ritveld live? It's hard to believe that this house for widow Truus Schreder and her three children became one of the first architectural works by Ritveld. During its construction, the master so bonded with the client that he ended up living there with her for his entire life.
Rectangular forms, white and grey walls, vivid vertical colored lines. It seems that the architect literally transposed an abstract painting into three-dimensional space! Interestingly, the interior decoration was executed in the same color palette as the outer walls. By the way, this house has been on the UNESCO World Heritage List since 2000.
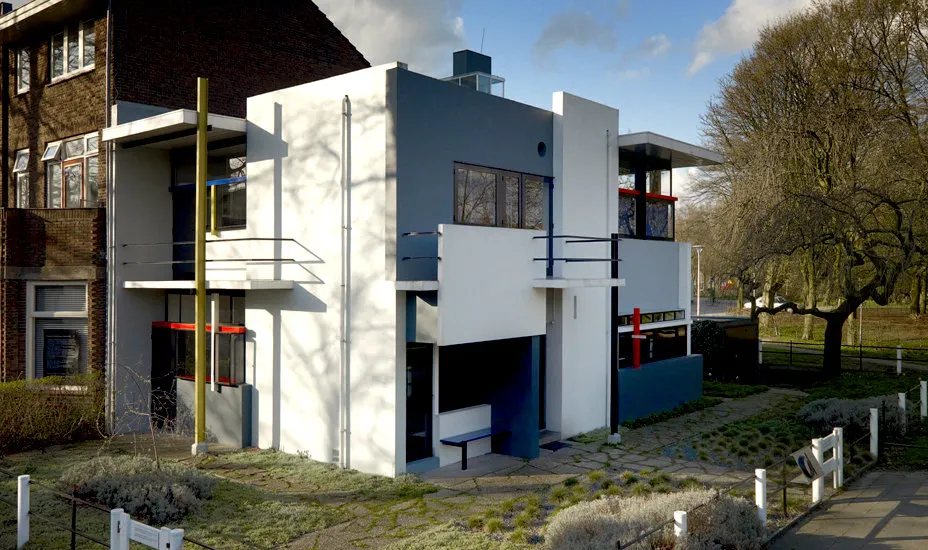
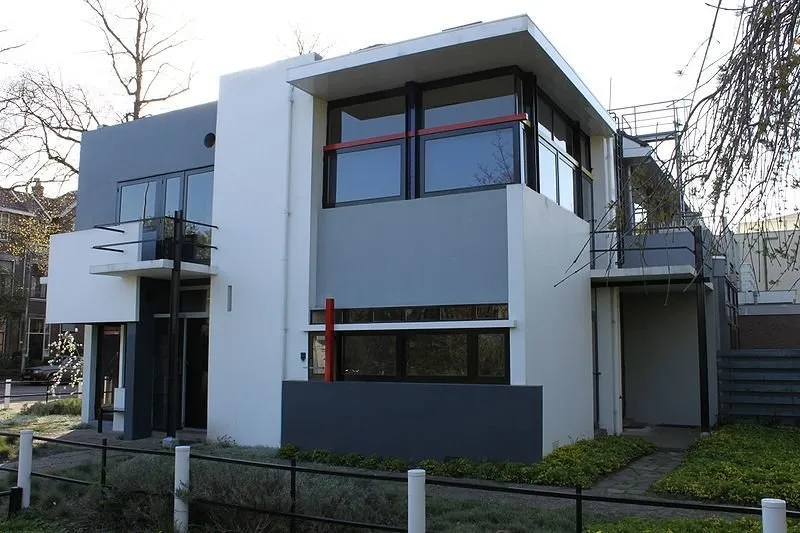
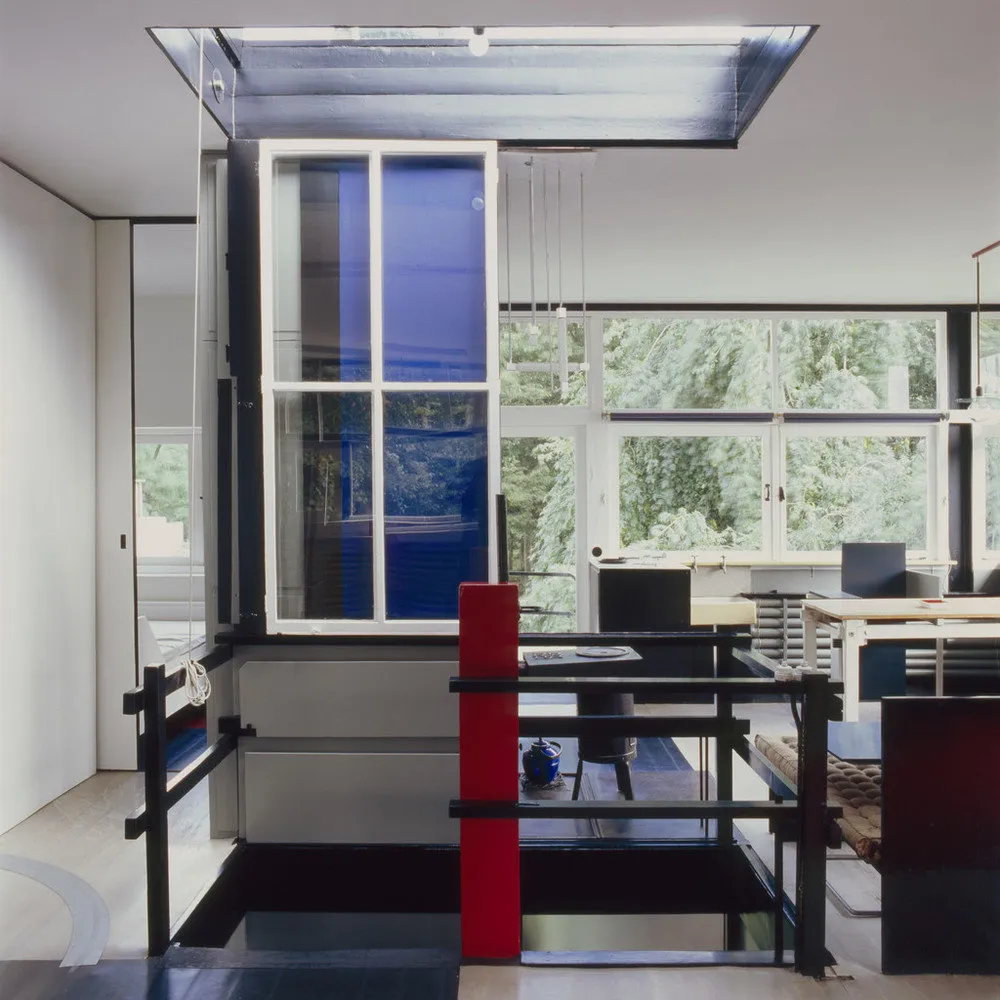
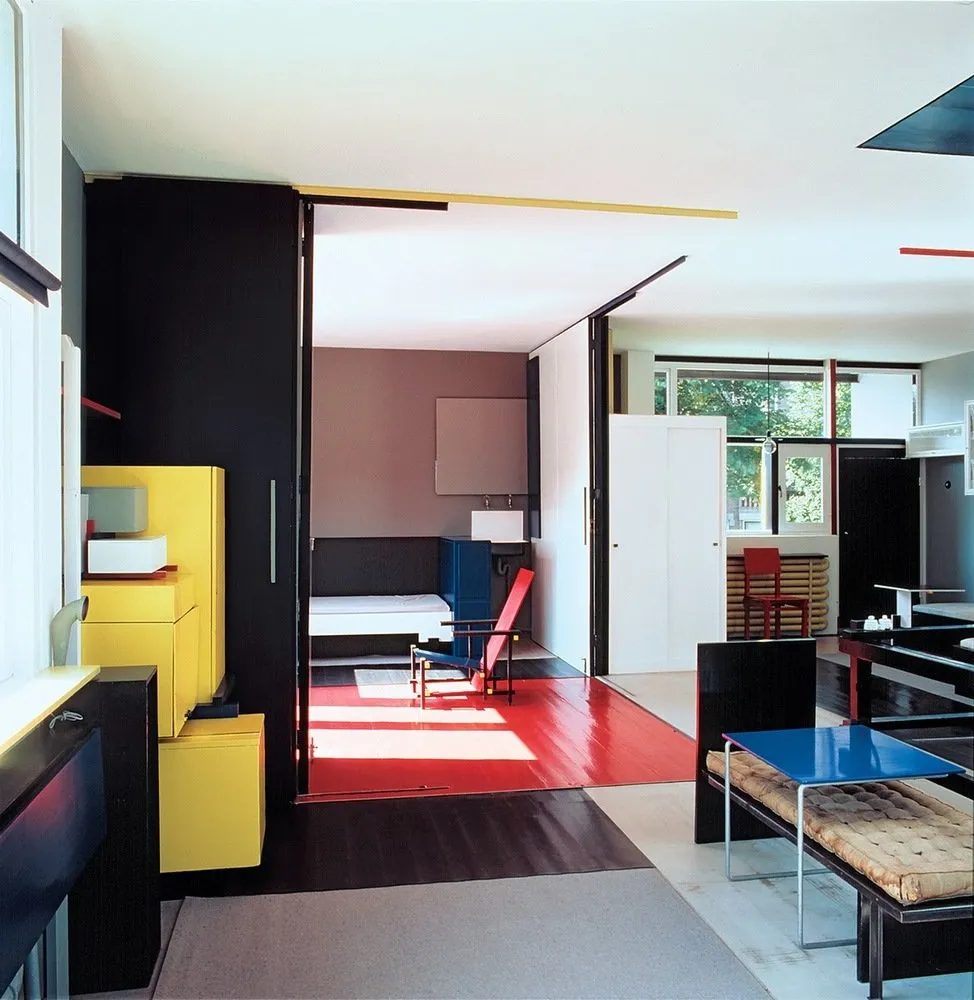
Walter Gropius
German architect, founder of the Bauhaus (a German educational institution from 1919 to 1933, an artistic collective emerging from this institution, and the leading modernist architectural trend of the 1930s–1960s).
Among Walter Gropius's architectural legacy are the U.S. Embassy building in Athens, a memorial to the victims of the Kapp Putsch in Weimar, the Bauhaus building in Dessau, and many other works and projects.
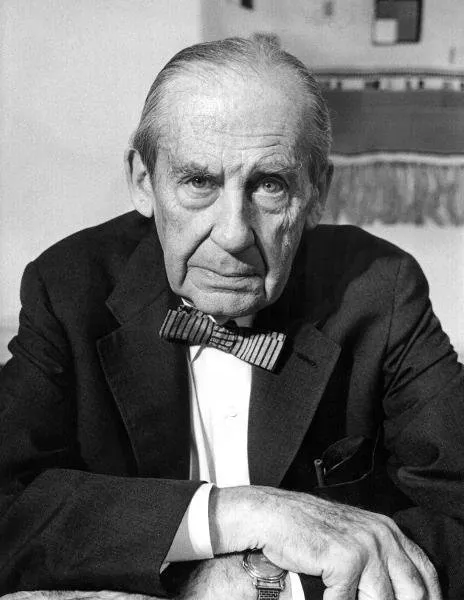
 U.S. Embassy Building in Athens
U.S. Embassy Building in Athens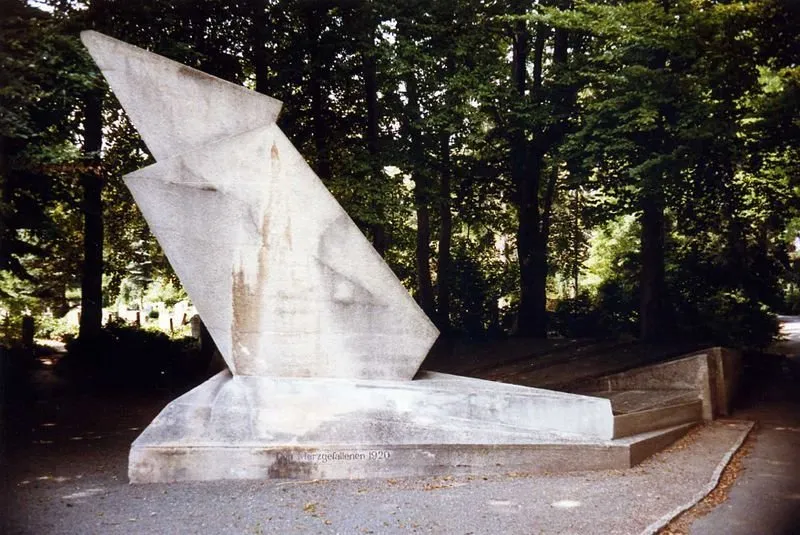 Memorial to the victims of the Kapp Putsch in Weimar
Memorial to the victims of the Kapp Putsch in Weimar Bauhaus building in Dessau
Bauhaus building in Dessau Where did Walter Gropius live? In the 1930s, the architect moved to the United States and built a house for himself and his family in Lincoln, Massachusetts, which became a cultural event in itself. It was distinctly unlike all traditional buildings: clear division of interior into zones, abundant natural lighting, a harmonious blend of functionality and style.
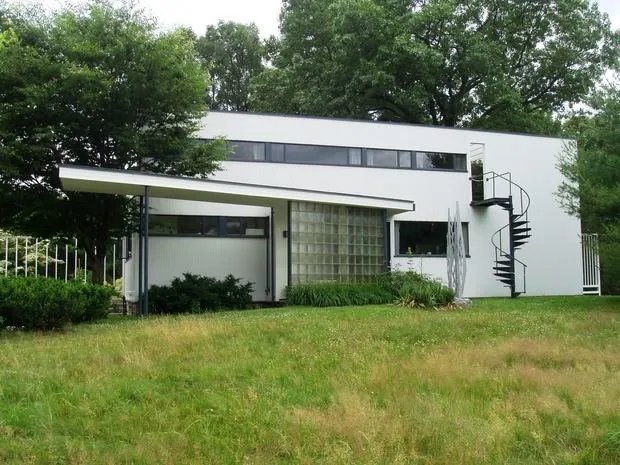
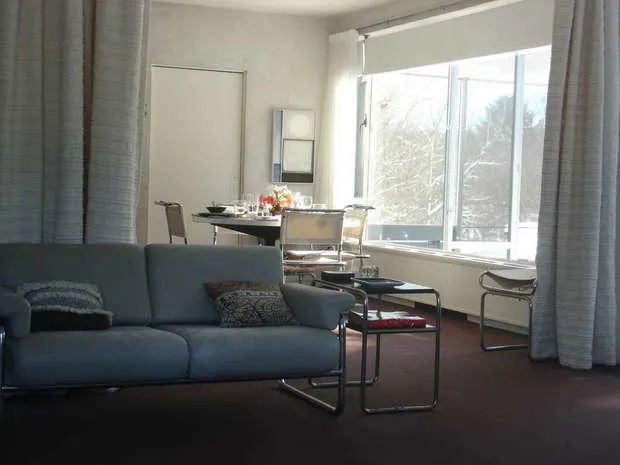
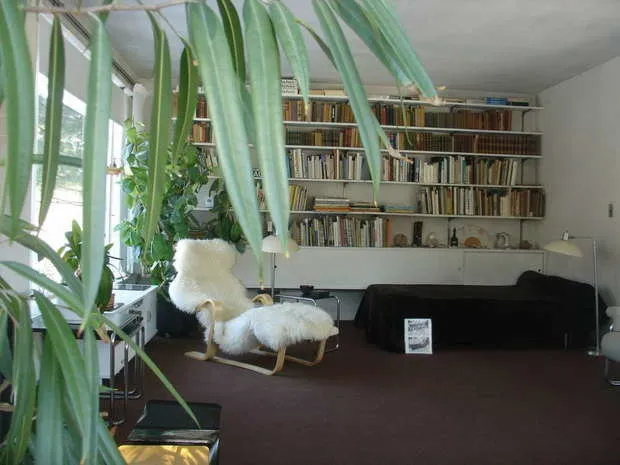
Later, while teaching at Harvard's Design School, Walter Gropius used his house as a kind of textbook, visually demonstrating to students what modern architecture is. Agree that even today the building looks more than relevant.
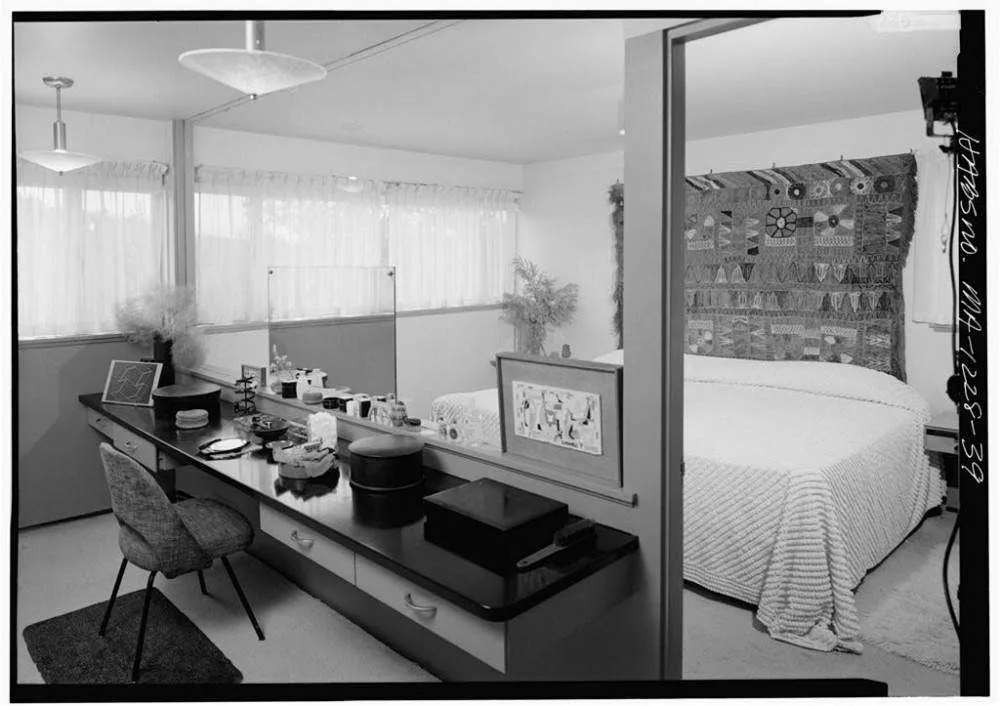
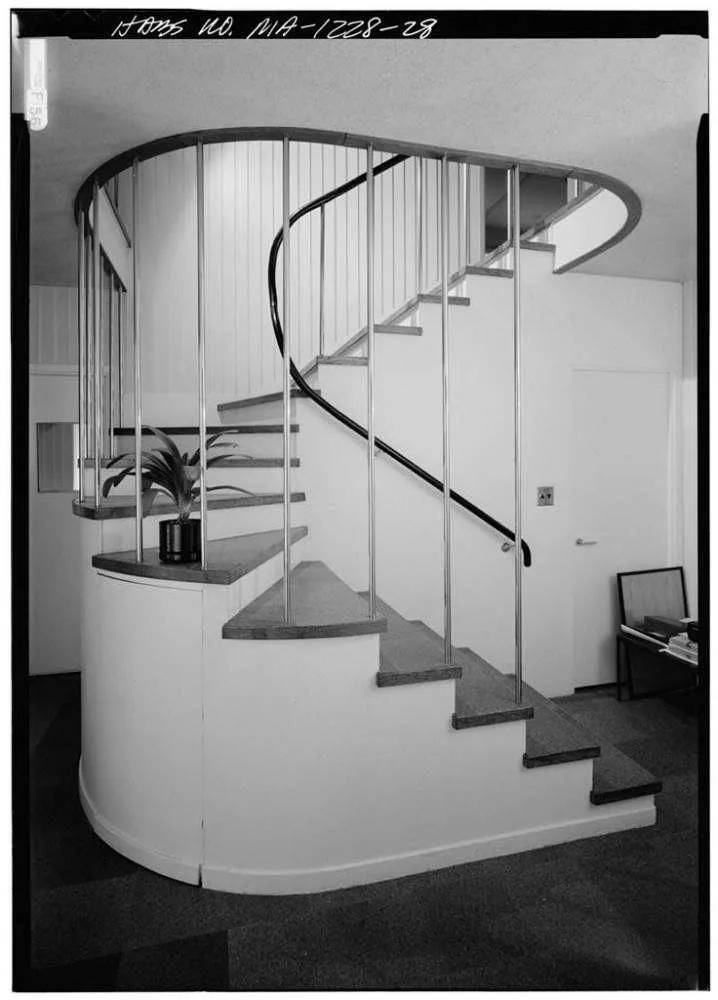
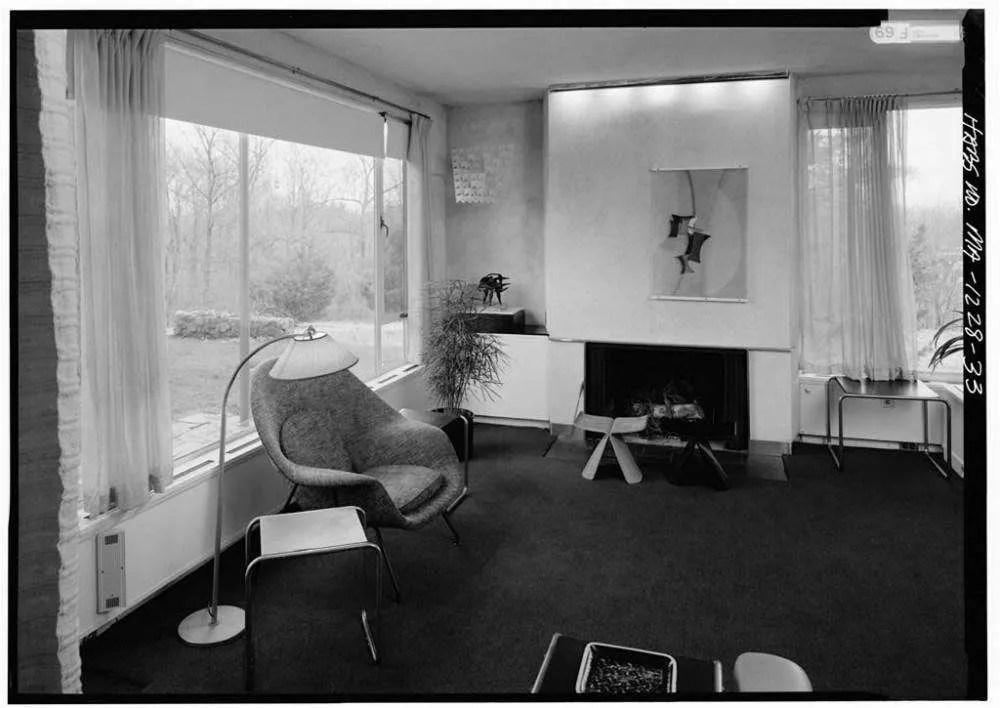
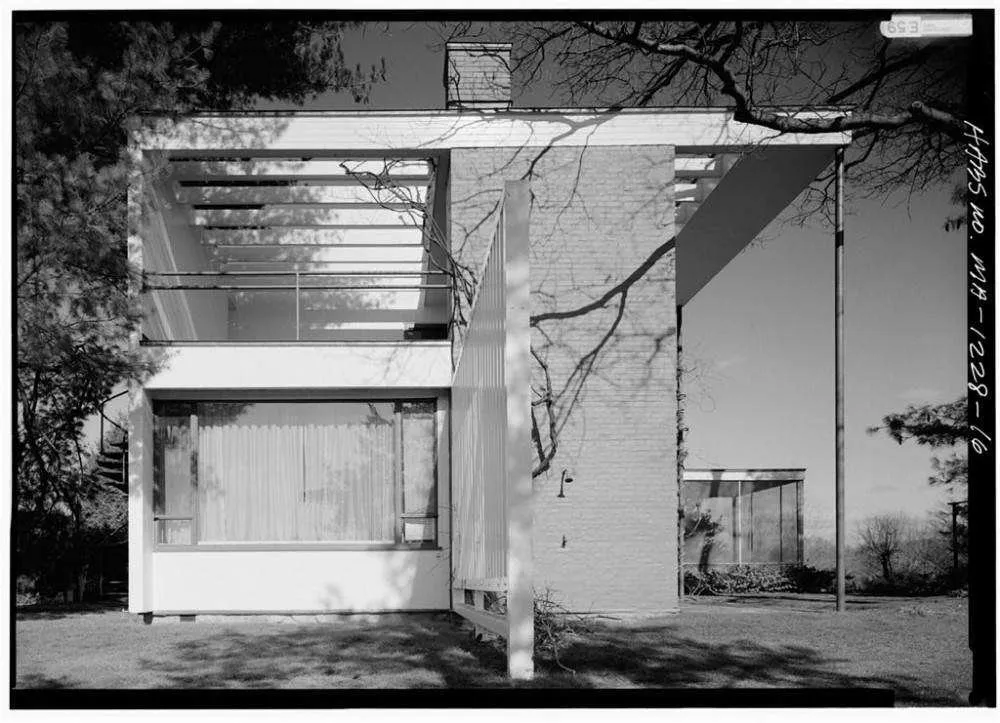
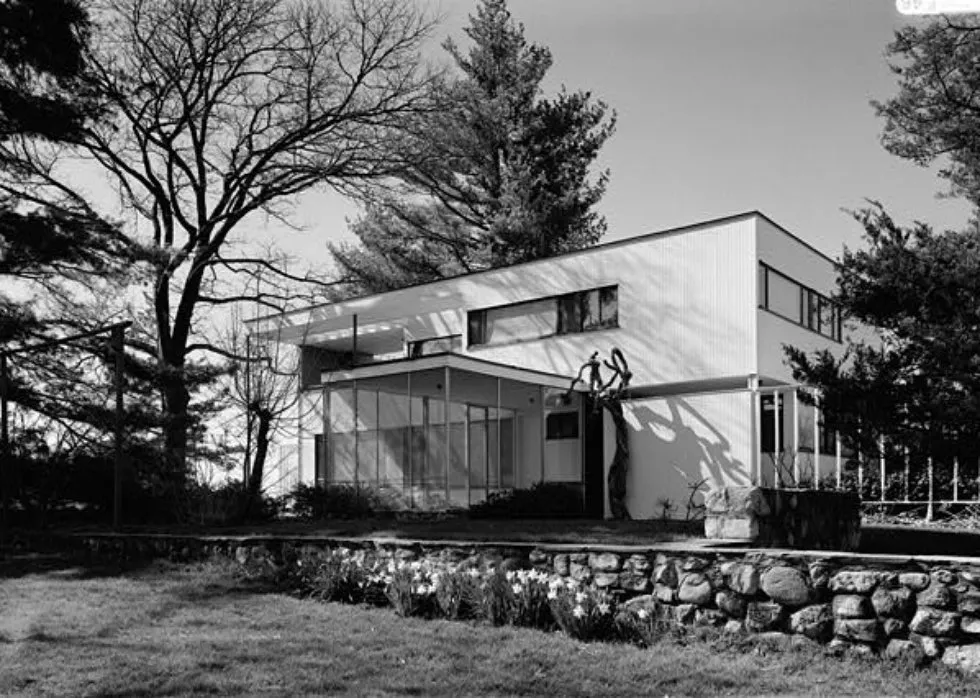
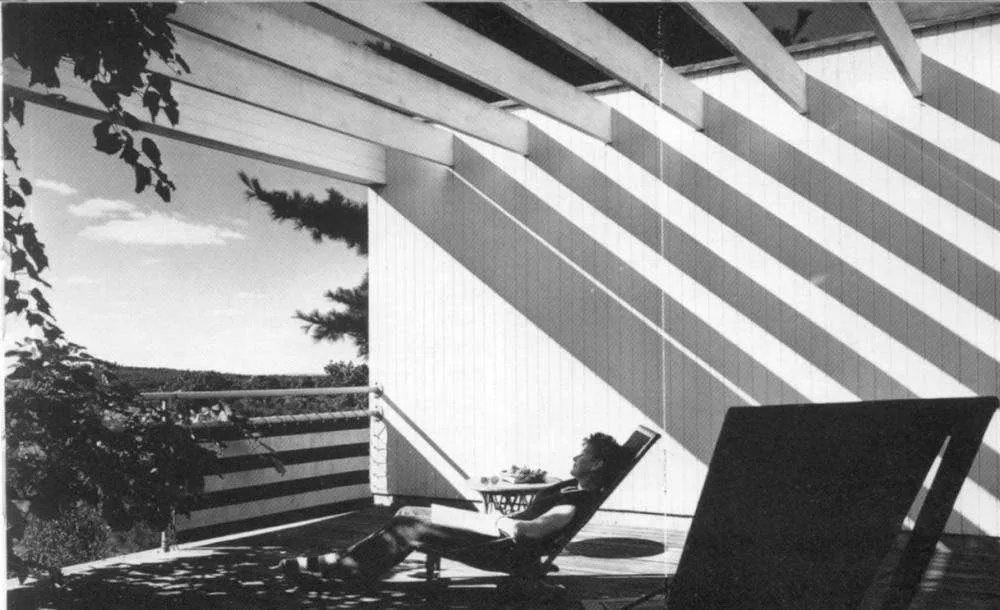
Gunnar Asplund
A well-known Swedish architect, the inspiration and founder of functionalism in Sweden.
Among Gunnar Asplund's most important projects are the Stockholm Library building, the Forest Cemetery ensemble in Stockholm (now a UNESCO World Heritage Site), and the Bacteriological Institute in Stockholm.
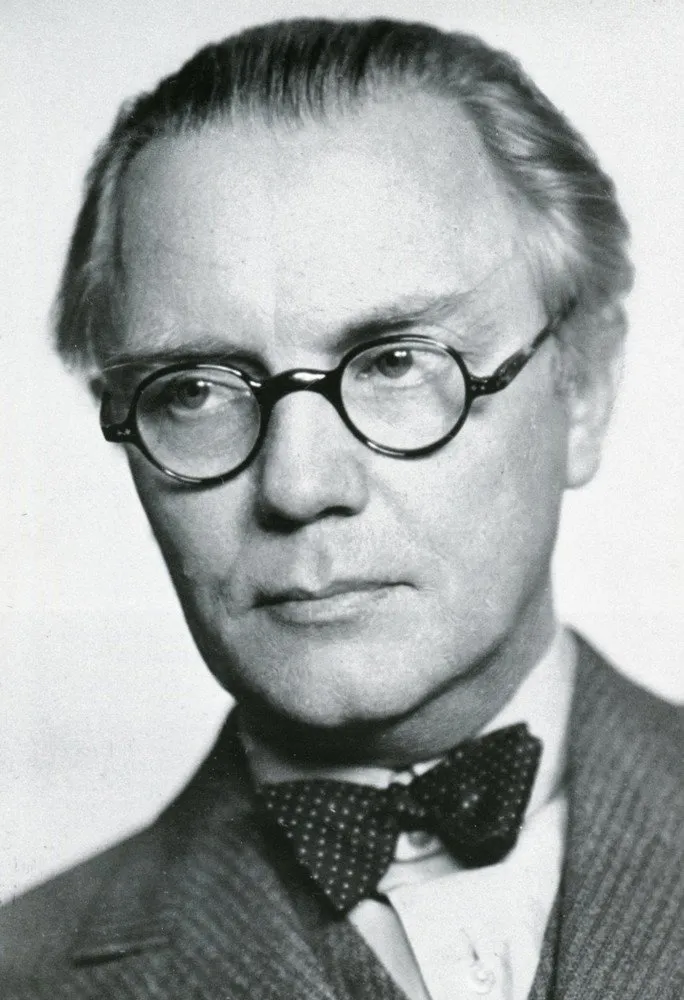
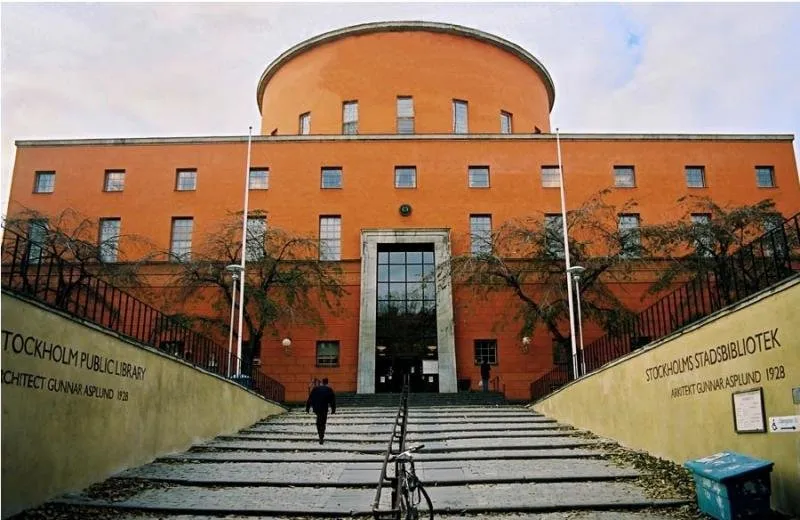 Stockholm Library Building
Stockholm Library Building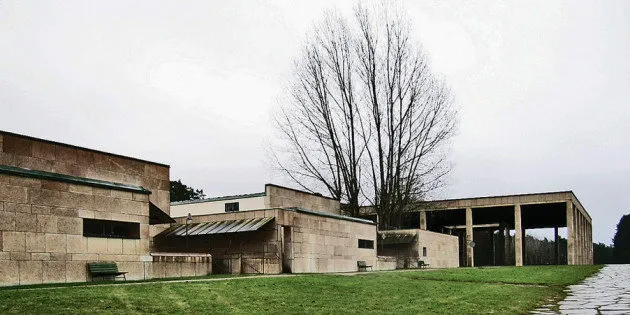 Forest Cemetery in Stockholm
Forest Cemetery in Stockholm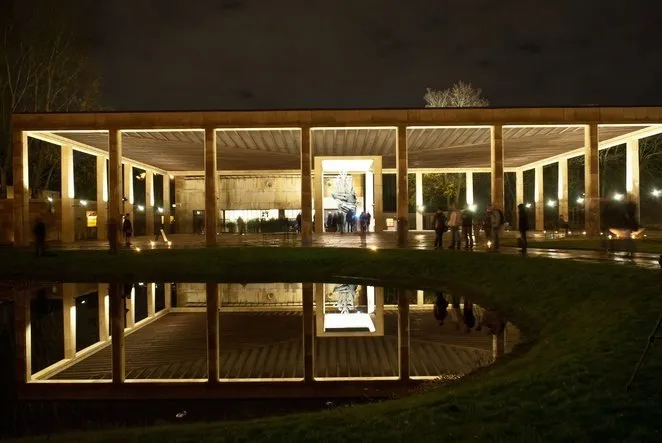 Forest Cemetery in Stockholm
Forest Cemetery in StockholmWhere did Gunnar Asplund live? It's hard to believe that this rather unassuming house at first glance is the home of a genius and world-famous architect.
However, upon closer inspection, it becomes evident that the structure is perfectly integrated into its surroundings, the interior clearly demonstrates attention to the finest details, and the house itself represents a perfect reflection of Asplund's architectural principles: functionality in an incredibly aesthetic execution.
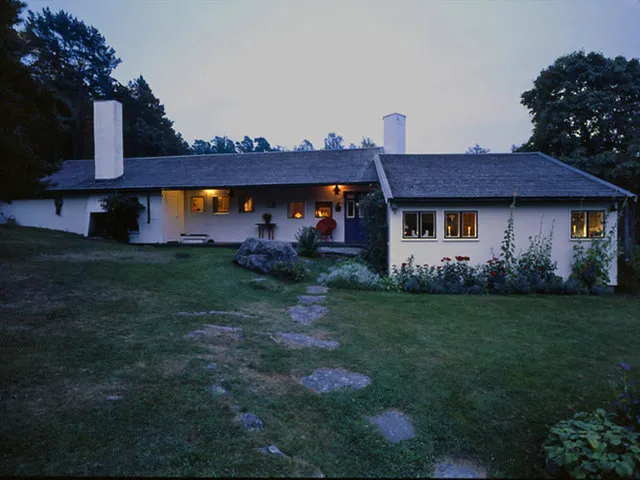
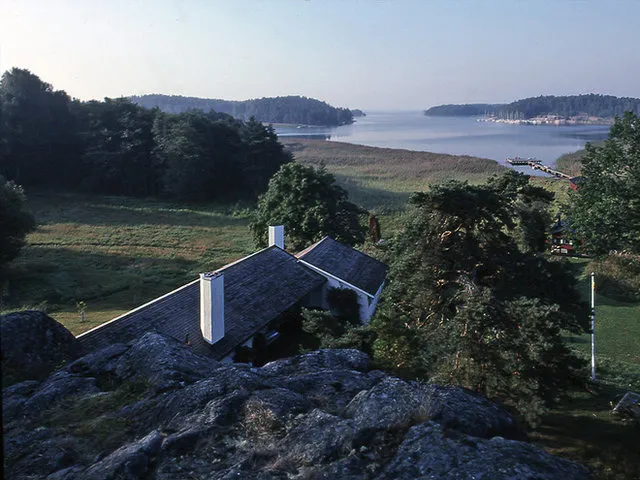
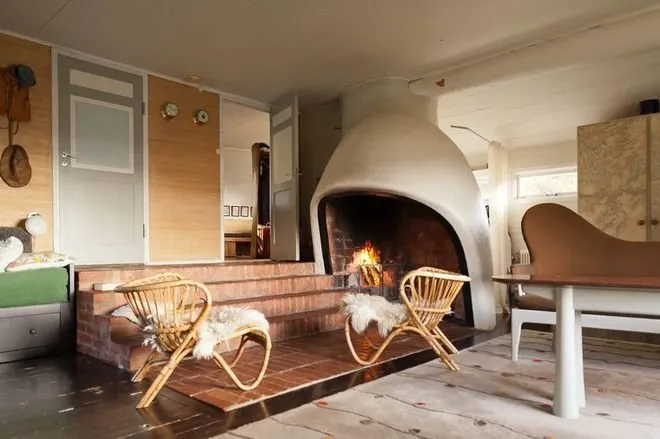
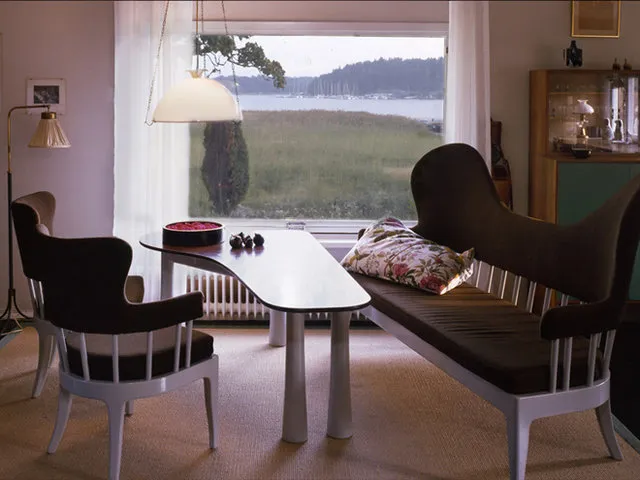
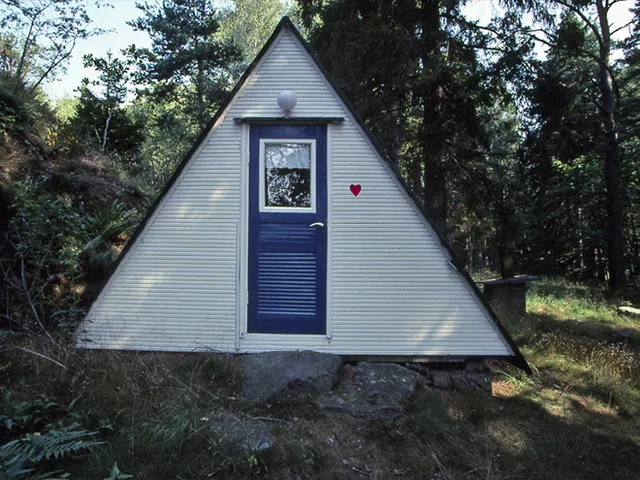
Philip Johnson
The founder and leading representative of the 'international style' in American architecture in the mid-20th century. He gave the world the Chrysler Building in New York, 'Lipstick Building' on Manhattan, the Gates of Europe in Madrid, the Sony Corporation building in New York, and many other outstanding architectural works.
By the way, Philip Johnson was the first laureate of the Pritzker Prize – the most prestigious award in architecture.
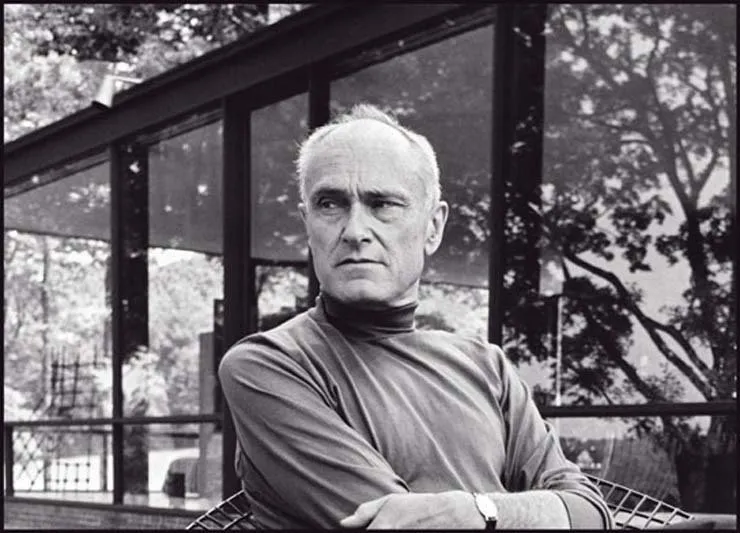 Architect Philip Johnson
Architect Philip Johnson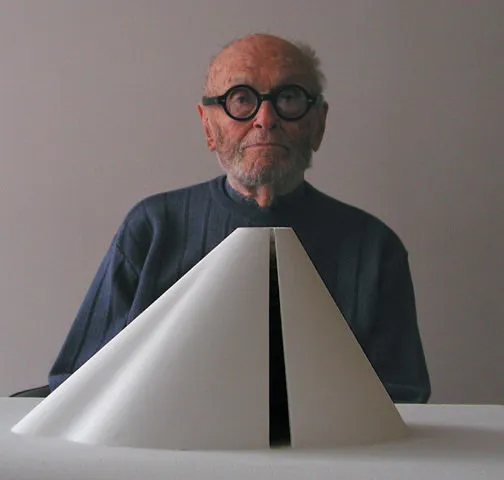
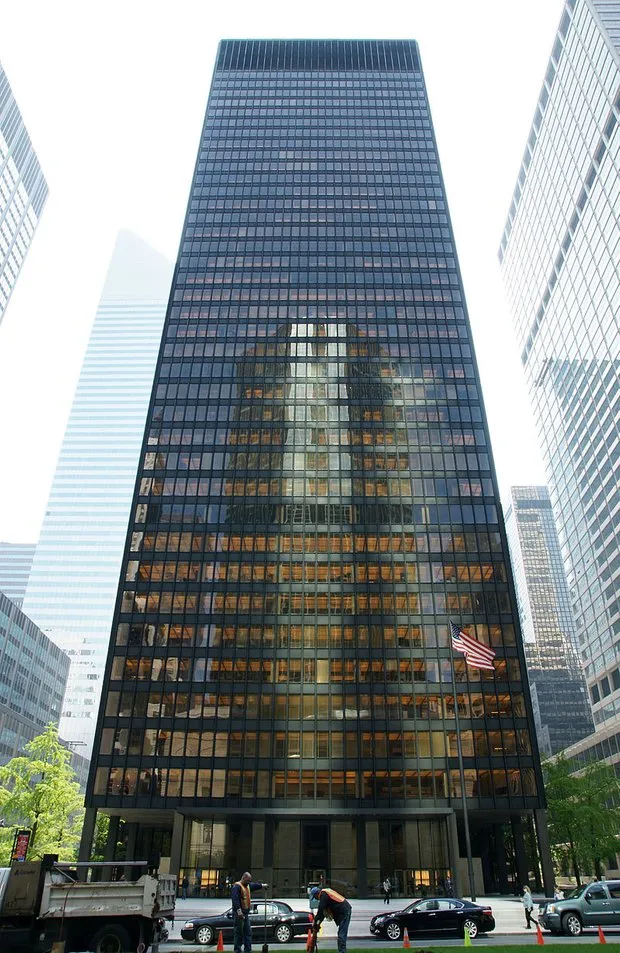 'Chrysler Building' in New York
'Chrysler Building' in New York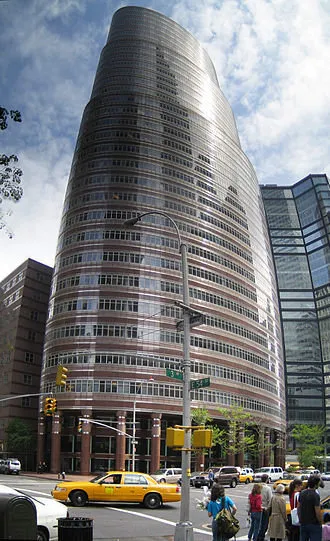 'Lipstick Building' (Lipstick Building) on Manhattan
'Lipstick Building' (Lipstick Building) on Manhattan 'Gates of Europe' in Madrid
'Gates of Europe' in Madrid Sony Corporation Building in New York
Sony Corporation Building in New YorkWhere did Philip Johnson live? This, to put it mildly, not quite ordinary house was built not far from the town of New Canaan in Connecticut, USA. In essence, it represents a glass parallelepiped. Metal frame, glass instead of walls, and virtually no partitions. The built-in cylindrical room is the bathroom.
To be fair, the architect didn't live here permanently but regularly used the house for weekend retreats. Although the house itself wasn't particularly spacious, the size of the plot allowed for no fear of prying eyes.
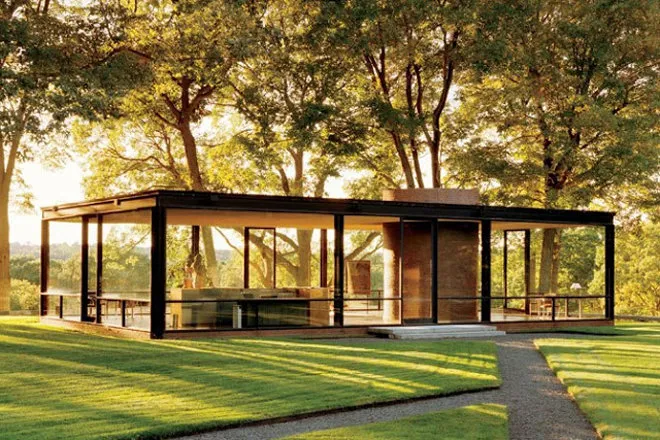
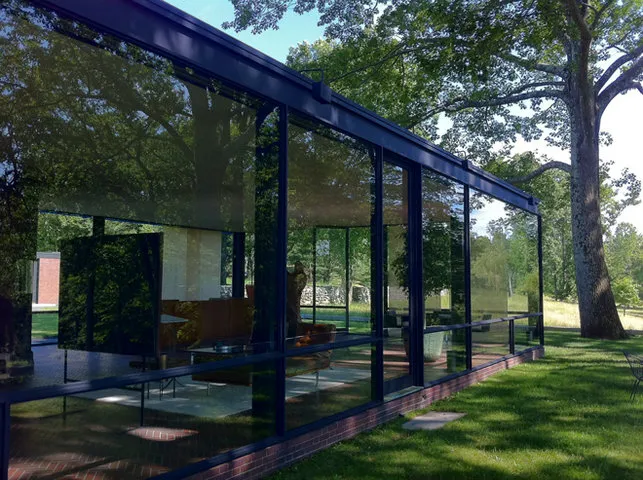
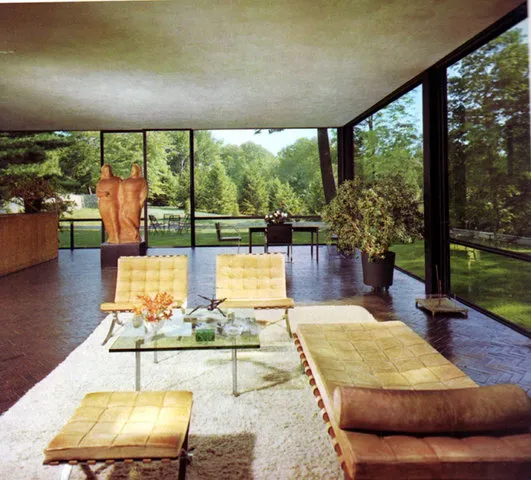
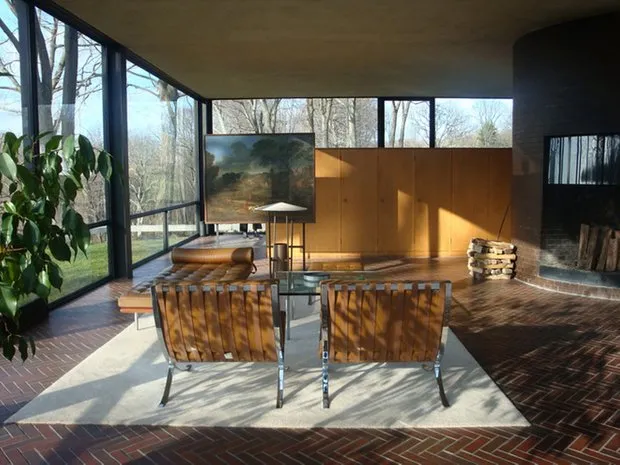
Le Corbusier
A French architect, a pioneer of modernist and functional architecture, a representative of the international style in architecture, a painter, and a designer. Le Corbusier seems to have significantly outpaced his time.
In his projects, he was among the first to use techniques familiar to us today: block volumes, elevated above the ground using columns, roof terraces ('gardens on roofs'), and free floor plans.
The architect left behind numerous projects, among which is the incredible, unique concrete pilgrimage church Notre-Dame-du-Port, the National Museum of Western Art in Tokyo, and the Central Union building in Moscow.
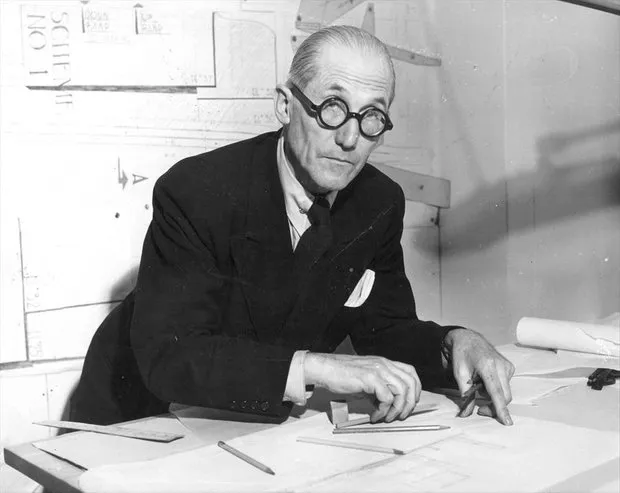
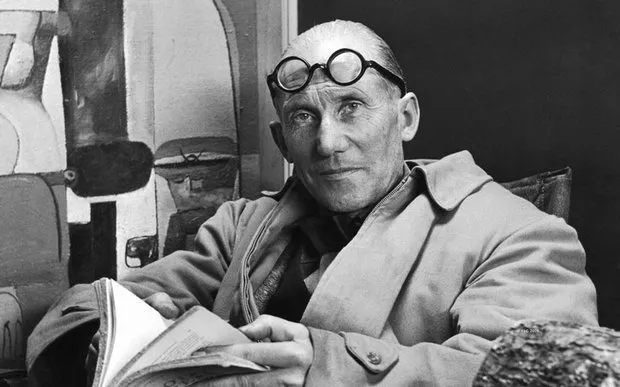
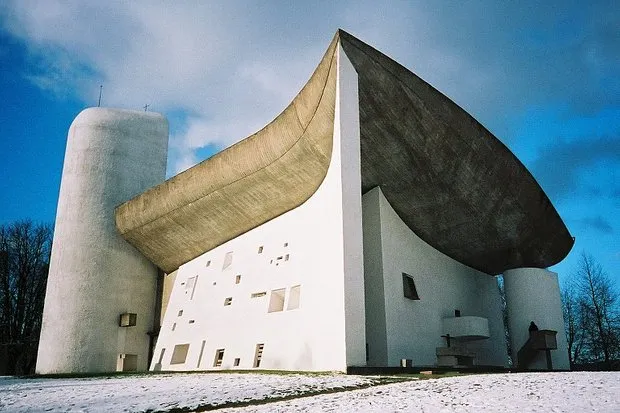 Notre-Dame-du-Port
Notre-Dame-du-Port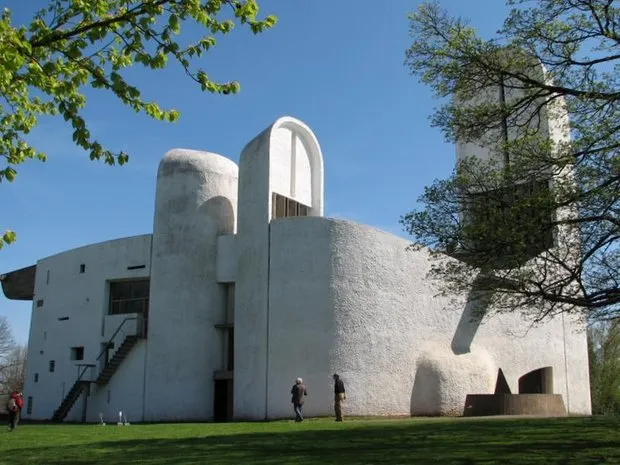 Notre-Dame-du-Port
Notre-Dame-du-Port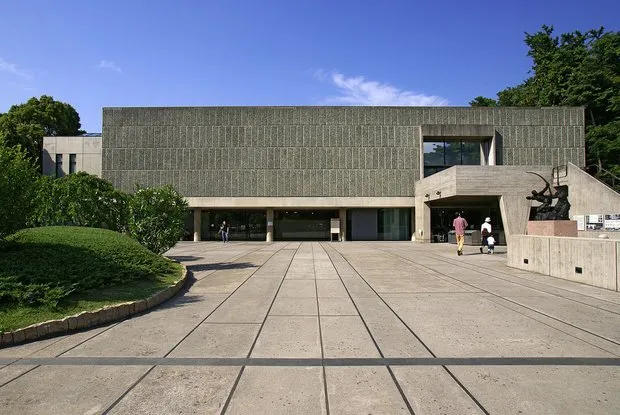 National Museum of Western Art in Tokyo
National Museum of Western Art in Tokyo Central Union building in Moscow, Cultural Heritage Object of the Russian Federation
Central Union building in Moscow, Cultural Heritage Object of the Russian FederationWhere did Le Corbusier live? It's hard to believe that looking at the architect's projects – massive, impressive in form and still relevant today – he himself lived in a hut that more resembles a shed. Strictly speaking, this miniature structure is even not a house but an annex to a restaurant owned by the master's friend.
'I have a castle on the French Riviera,' said Le Corbusier. But he honestly added: '3.66 by 3.66 meters in size'. Le Corbusier gave up the kitchen, providing a direct entrance from the house into the restaurant. He equipped his dwelling with minimal ventilation and drainage, acquired only the most essential furniture, and opted for wall paintings. As the master confidently claimed, a person feels best in a house where he can reach the opposite walls with his hands. Well, he certainly cannot be accused of inconsistency.
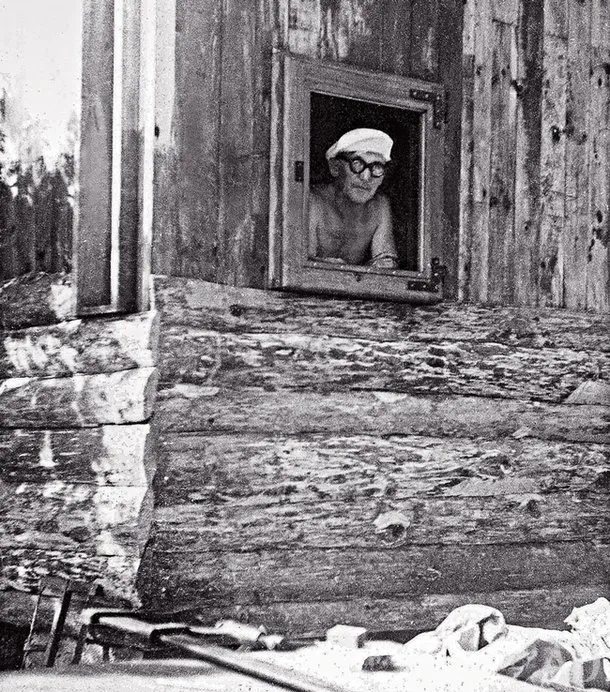
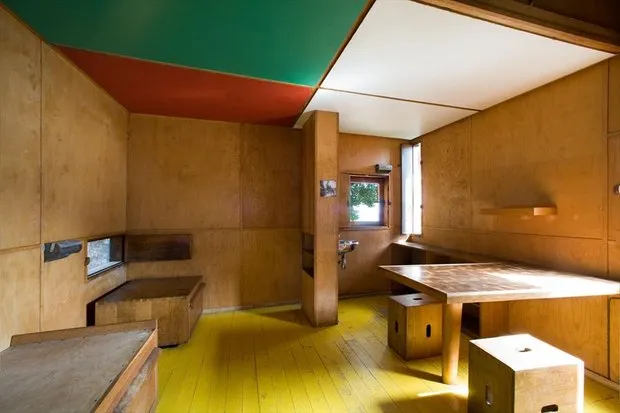
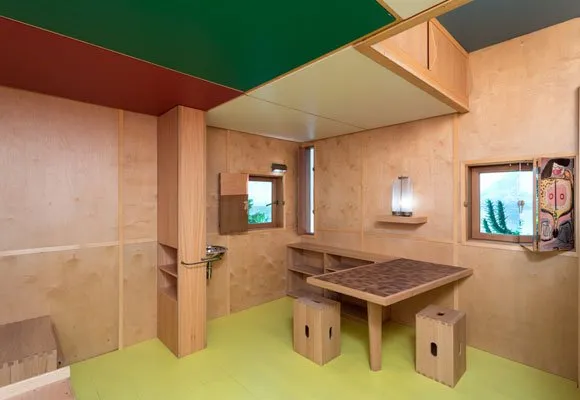
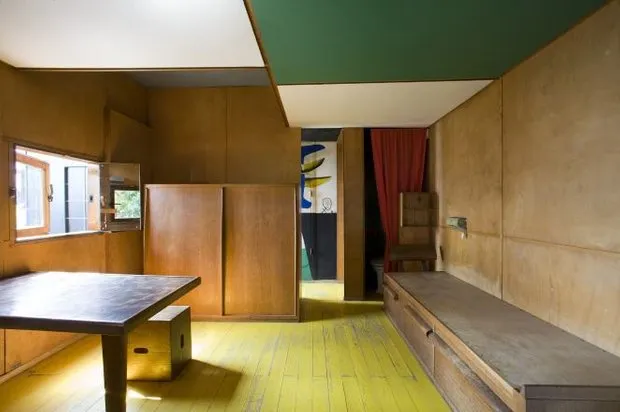
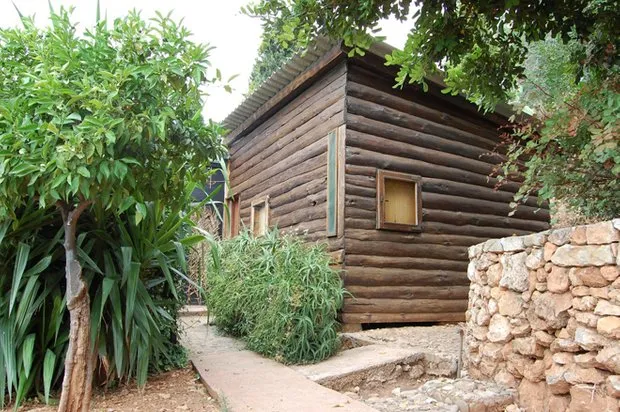
Alvar Aalto
The leading figure in Finnish architecture, the 'father of modernism' in Northern Europe, one of the founders of the modern design school. In his homeland, all Alvar Aalto projects are considered national treasures and are carefully preserved.
Among the most striking completed projects of the master are the library in Vyborg and the Church of the Crosses in the suburbs of the southern Karelian town of Imatra.
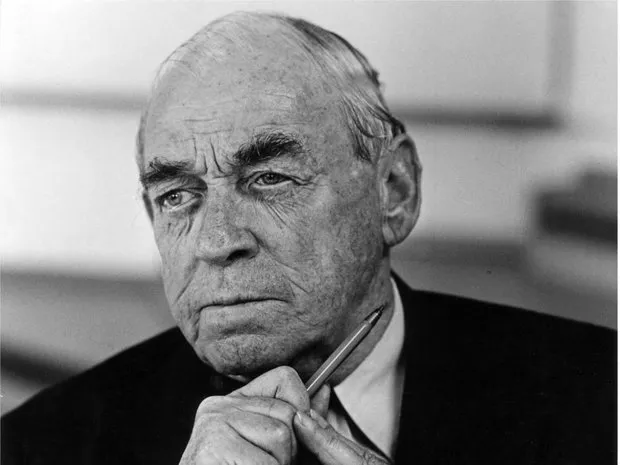
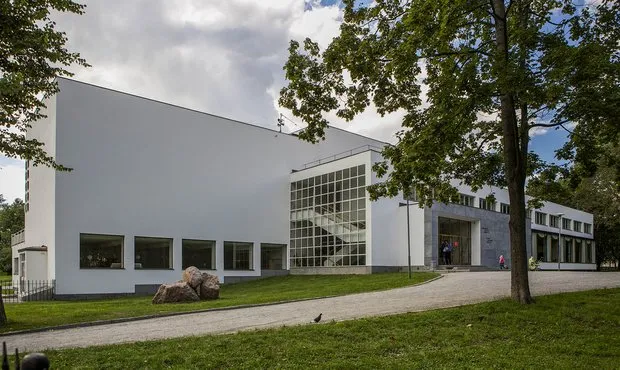 Library in Vyborg
Library in Vyborg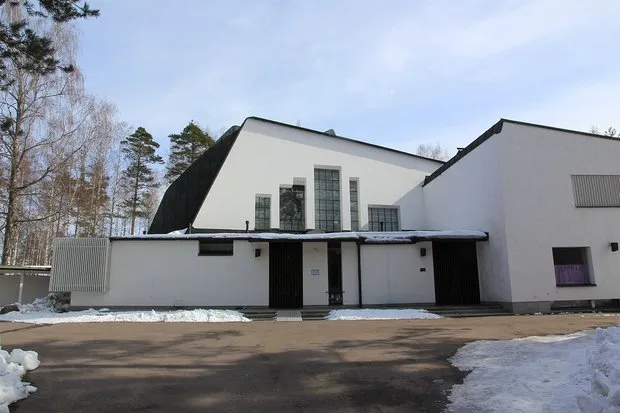 Church of the Crosses
Church of the CrossesWhere did Alvar Aalto live? For his personal house, the architect chose a quite secluded spot deep in Finland, amidst untouched nature, on an island that could only be reached by boat in earlier times.
Agree, the structure looks quite unconventional, more resembling a fortress than a residential home. It's not surprising: it became a kind of experimental ground for architectural experiments by Alvar Aalto. For example, bricks were laid here in 50 different ways, and the guest cottage was built without a foundation. Today, the building houses a museum.
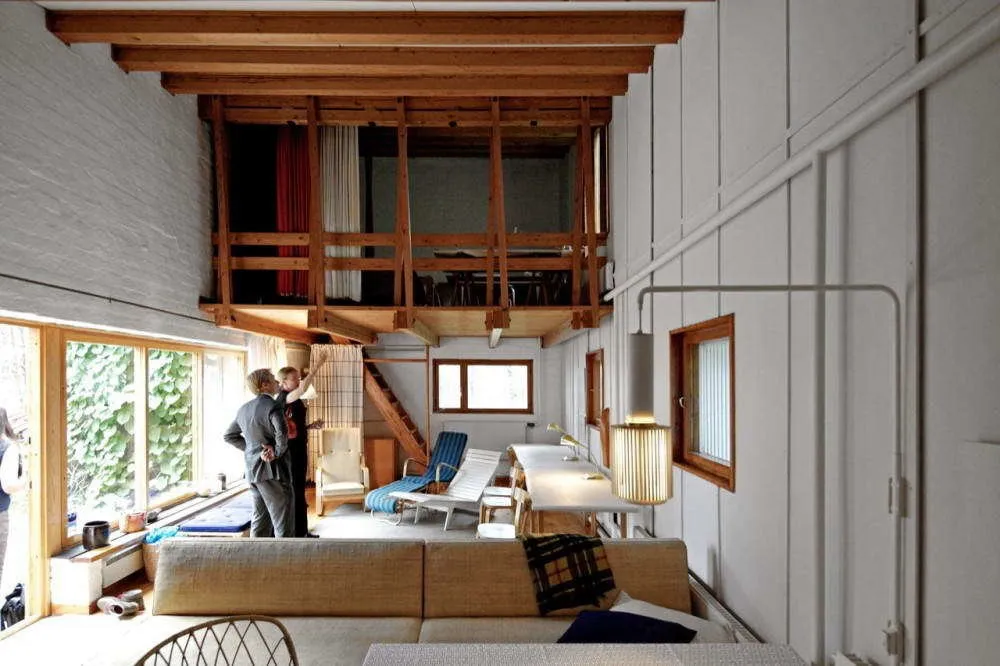
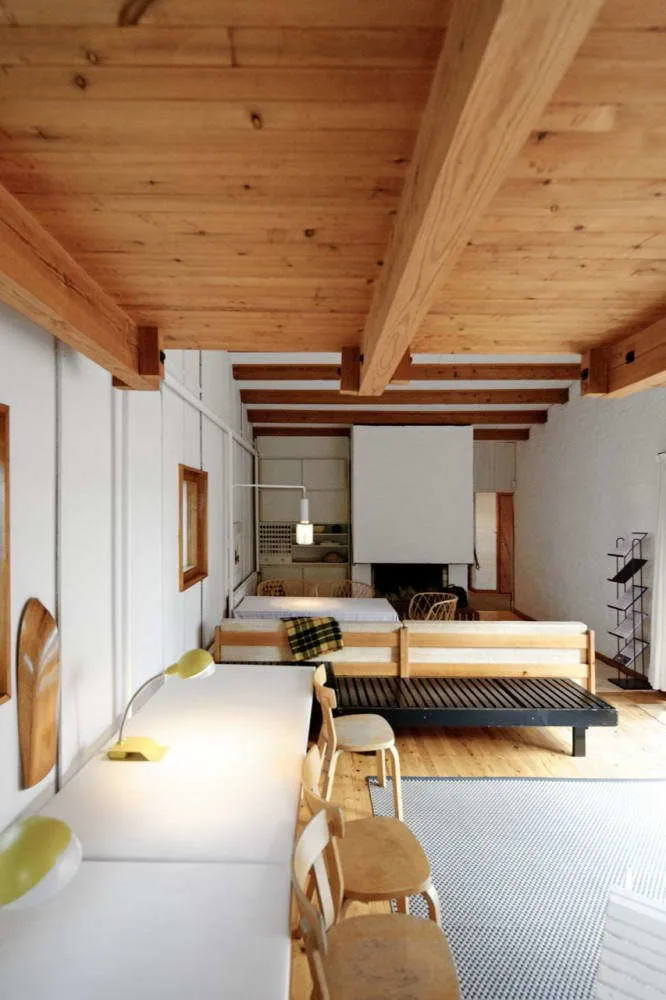 Architecture: Alvar Aalto
Architecture: Alvar Aalto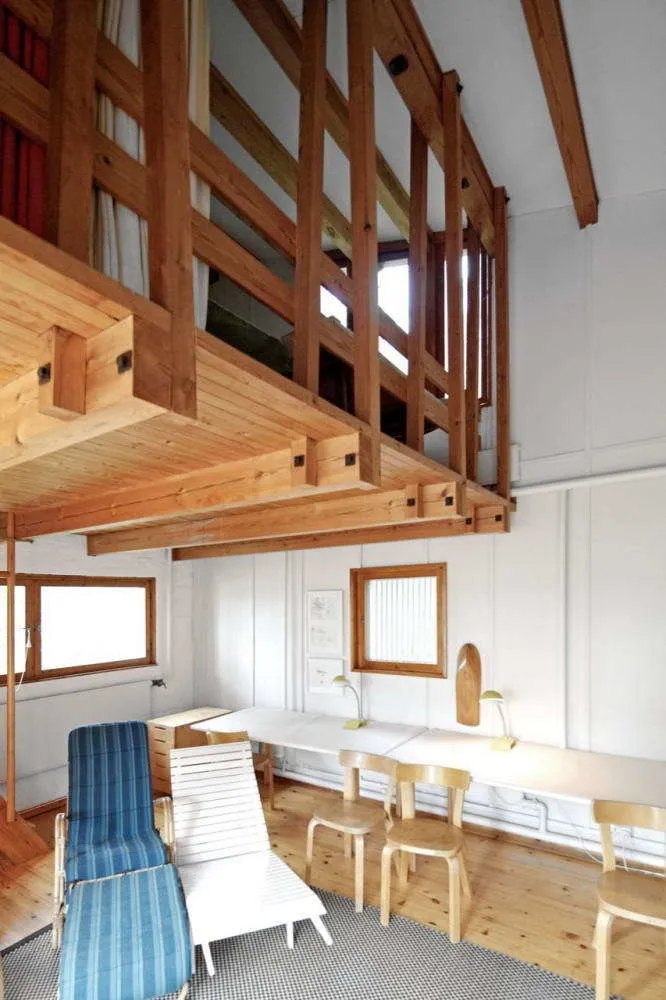
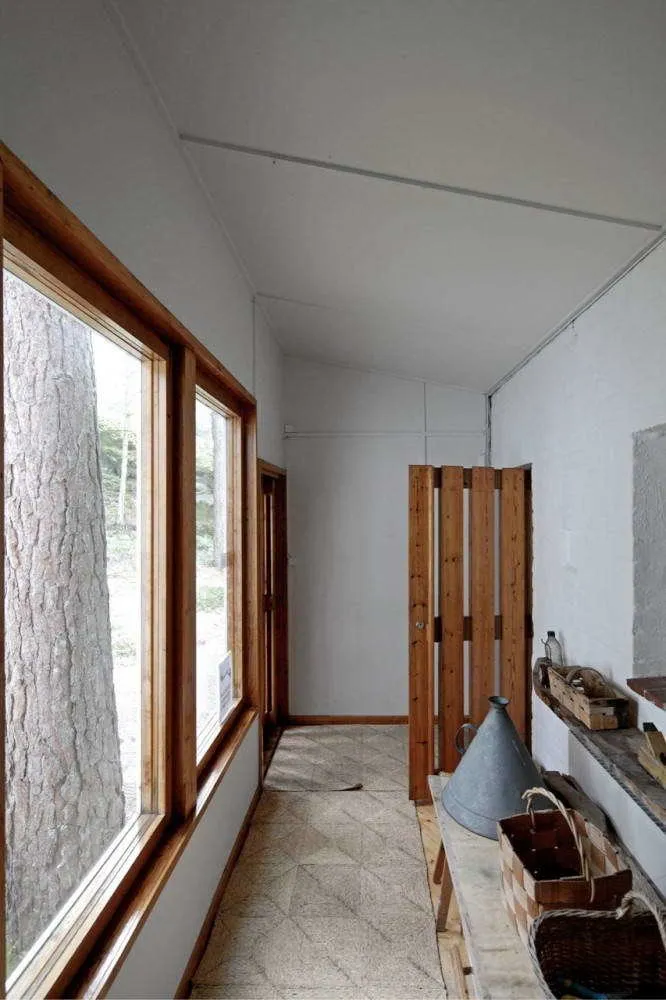
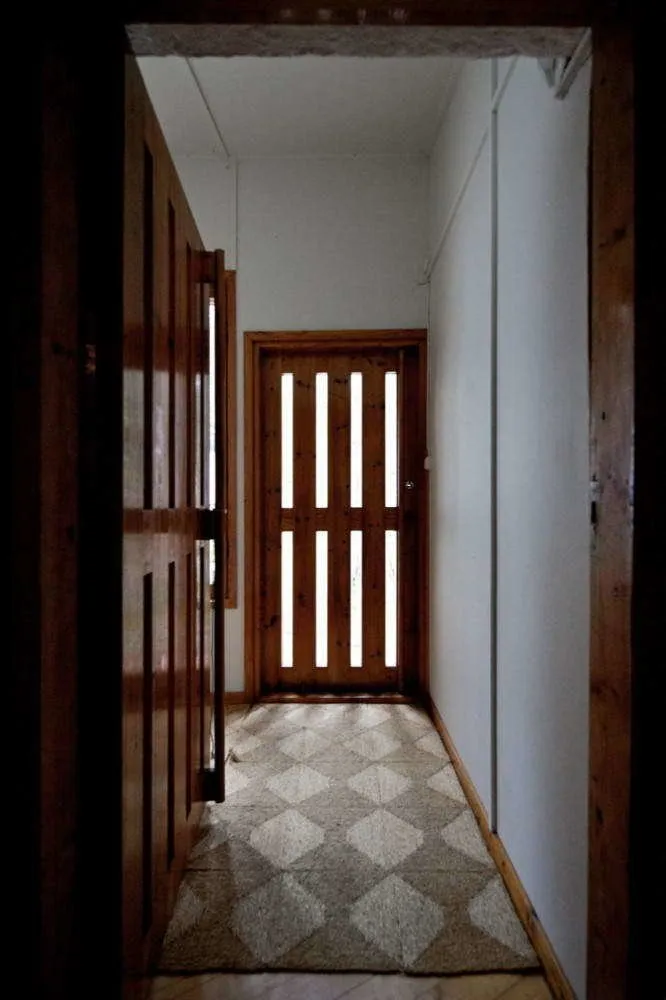
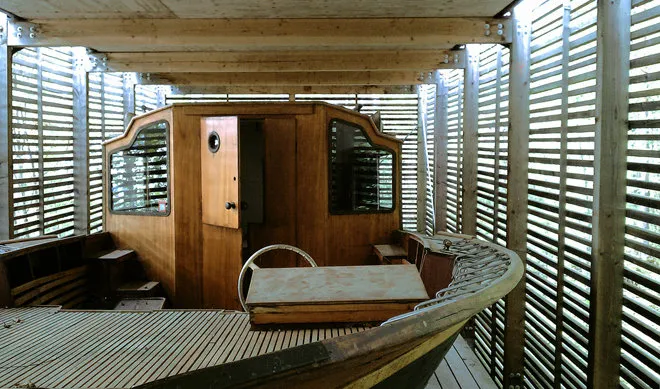
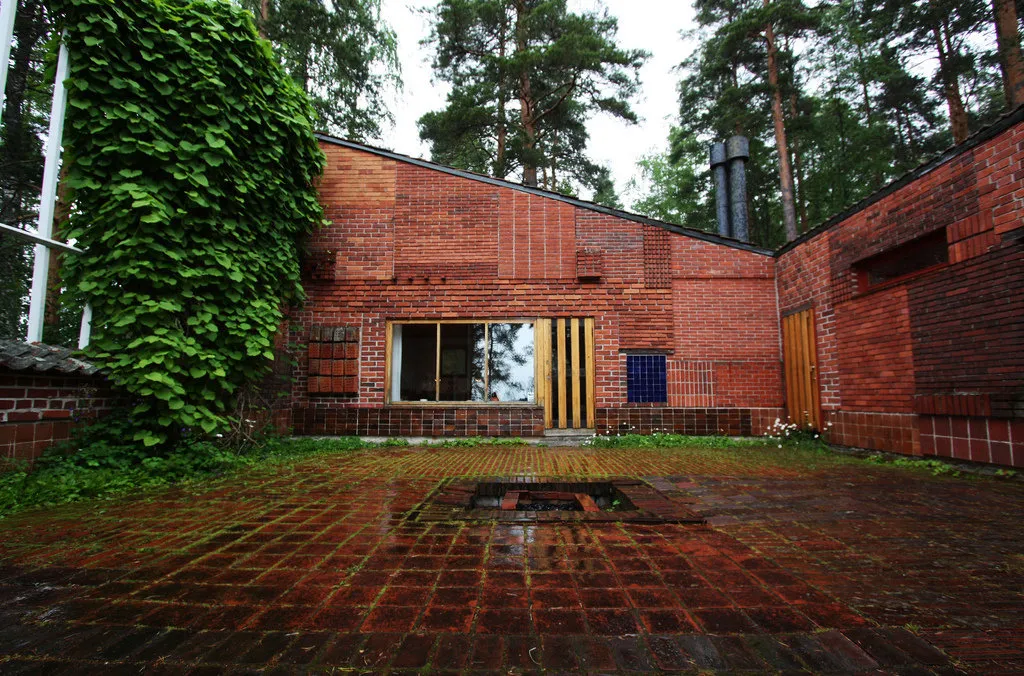
Photo on the cover: Melnikov House, Nikolai Vassiliev
More articles:
 How to Properly Make Paint Samples for Walls: Tips from a Professional
How to Properly Make Paint Samples for Walls: Tips from a Professional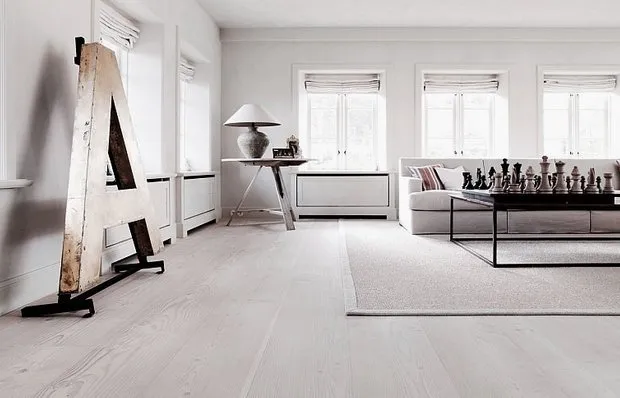 How to Make a Perfectly Flat Floor Yourself
How to Make a Perfectly Flat Floor Yourself Fines, Taxes, Interest: What Will 2017 Bring Us
Fines, Taxes, Interest: What Will 2017 Bring Us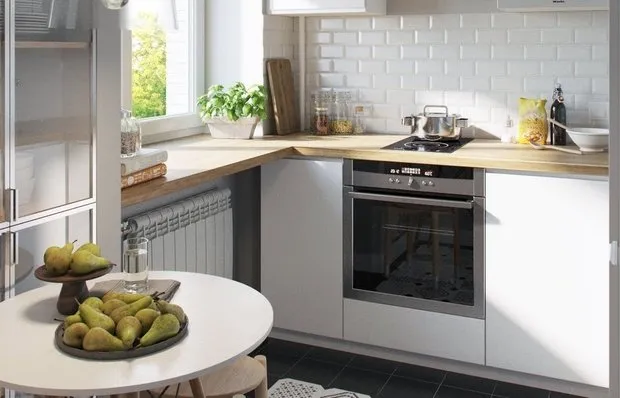 3 Best Layout Options for a Rectangular Kitchen
3 Best Layout Options for a Rectangular Kitchen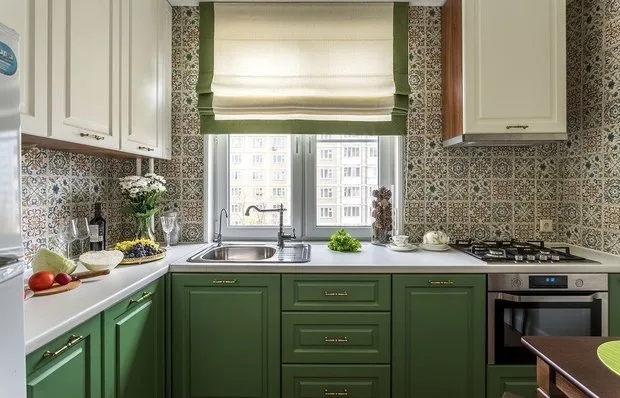 How to Make a Small Kitchen Comfortable: 10 Proven Ideas
How to Make a Small Kitchen Comfortable: 10 Proven Ideas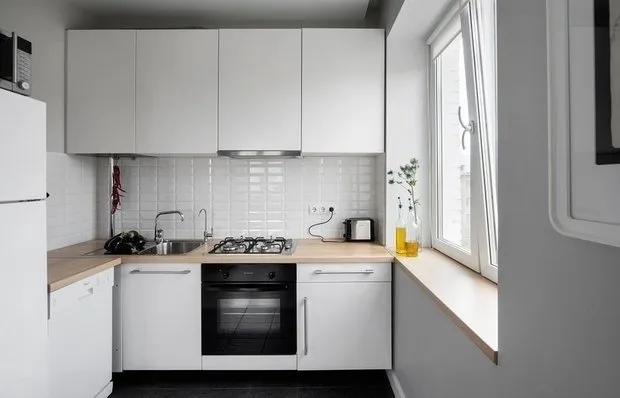 3 Kitchen Layout Options in a Panel House
3 Kitchen Layout Options in a Panel House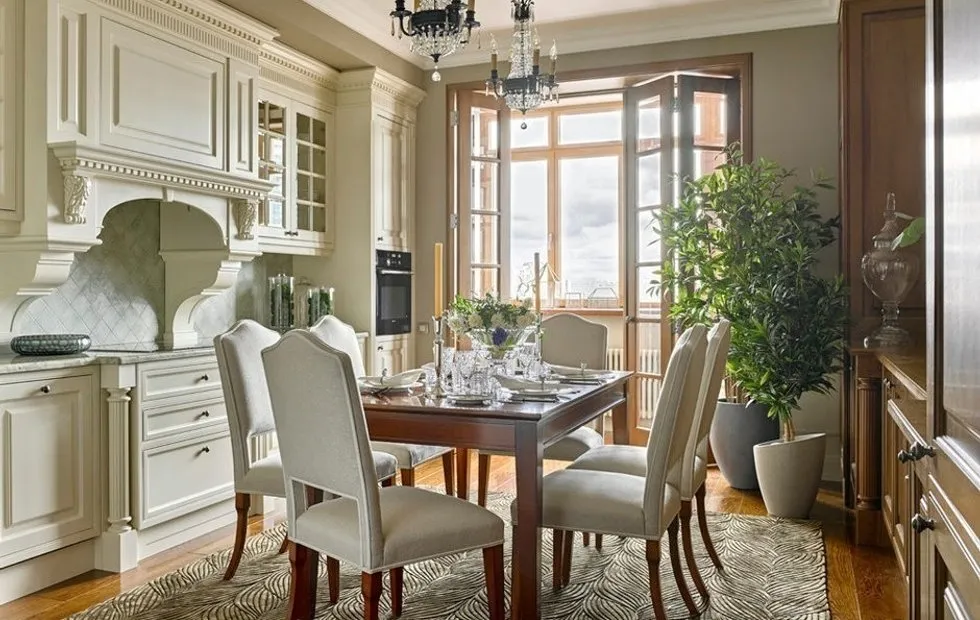 10 Best Apartment Interiors by Designers
10 Best Apartment Interiors by Designers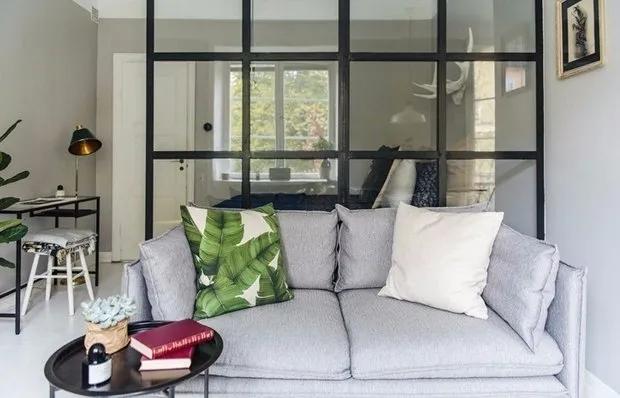 How to Arrange a Kitchen, Living Room, and Bedroom in a 38 Square Meter Apartment
How to Arrange a Kitchen, Living Room, and Bedroom in a 38 Square Meter Apartment