There can be your advertisement
300x150
3 Kitchen Layout Options in a Panel House
6 square meters – is it enough or too little for comfortable cooking and hosting guests? Take a look at the available space from a new angle: architect Anastasia Kiseleva proposed 3 interesting layouts for a kitchen in house series II-57, and layout expert Maxim Dzhurayev explained whether such layouts require approval.
Quick Info
The kitchen in a standard two-bedroom apartment in house series II-57 is small and rectangular in shape.
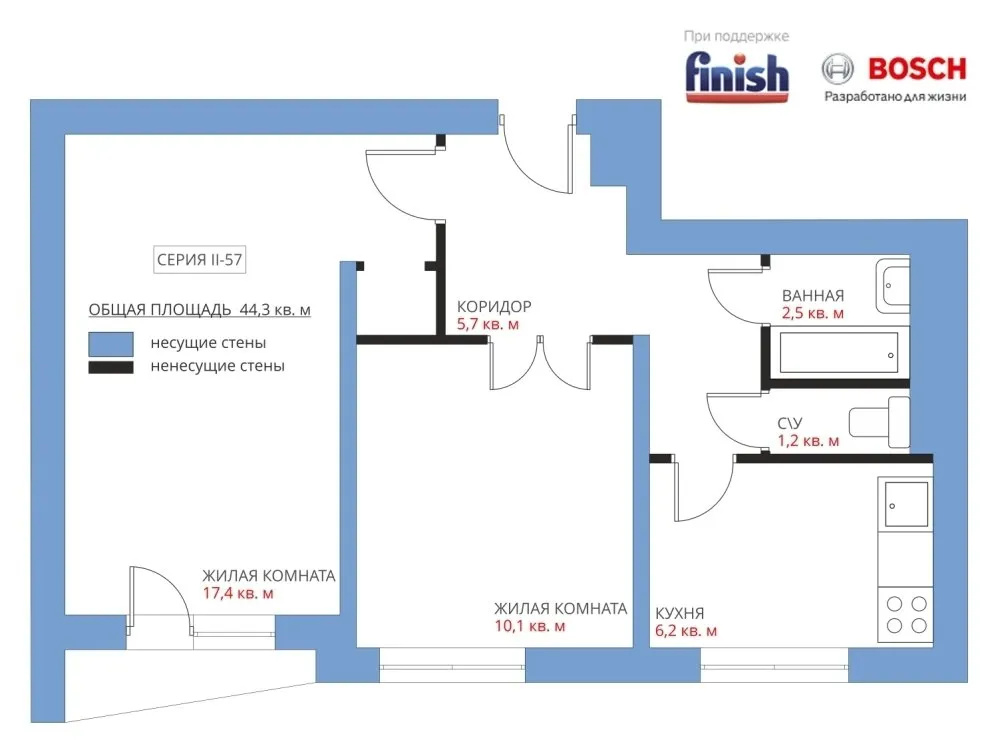
Option 1: With an L-shaped unit
A convenient layout for those who cook little at home. Despite the small size of the kitchen, a proper work triangle was achieved. A narrow dishwasher (45 cm) was installed next to the sink. A two-burner cooktop was chosen – this allows increasing the working surface between the sink and the stove. The dining area is a traditional four-person table.
Expert opinion: The kitchen layout can be legalized under a simplified approval system – based on a sketch.
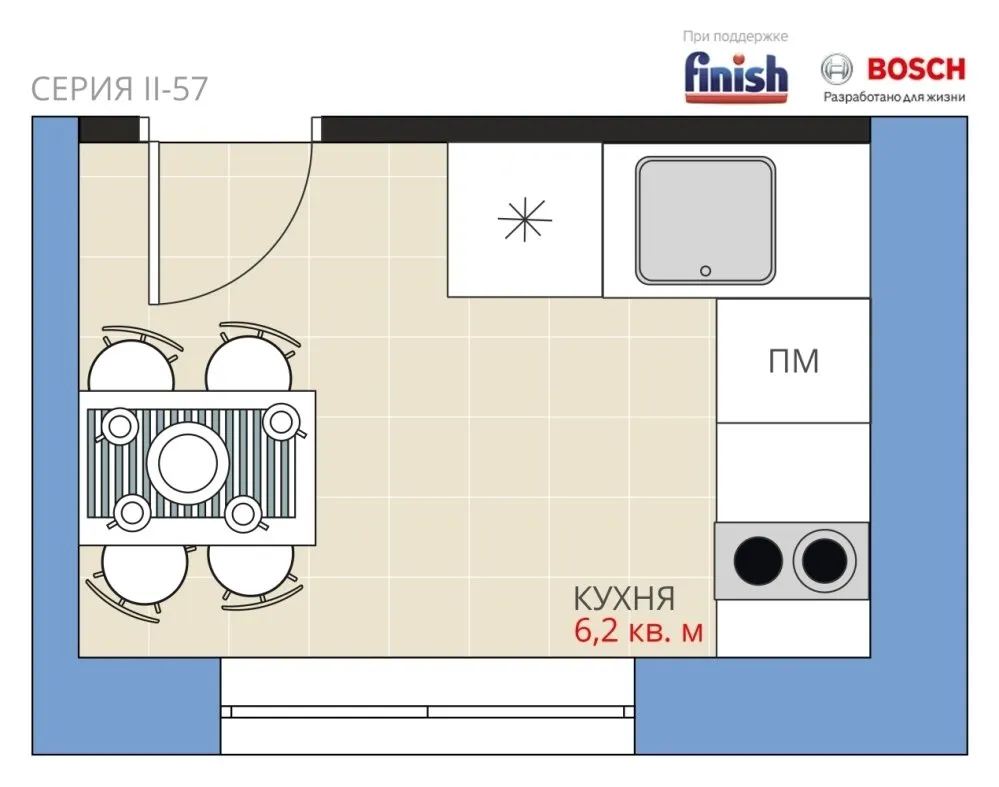
Option 2: With a dining area on the windowsill
This option suits those who store many items. The door opening was moved closer to the bathroom: tall shelves were placed along the wall for food and dishes. The bar counter became a continuation of the L-shaped unit, aligned with the windowsill. A narrow dishwasher (45 cm) fit between the sink and the stove.
Expert opinion: The kitchen layout can be legalized under a simplified approval system – based on a sketch.
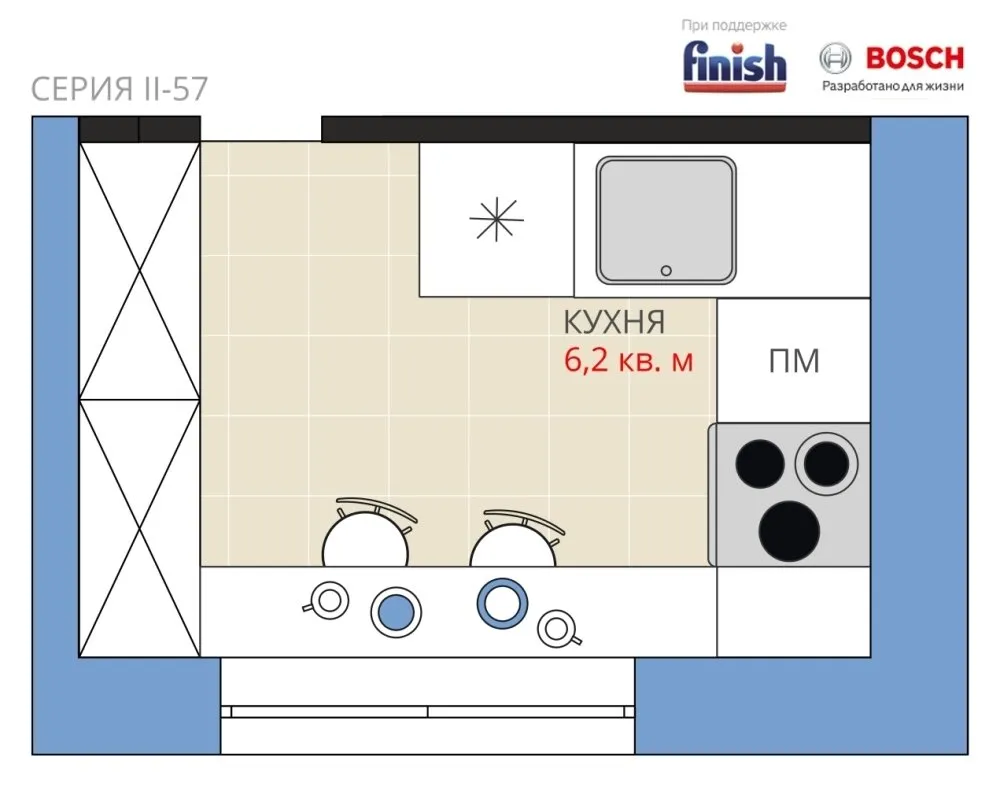
Option 3: With the sink by the window
Even on a small area, it is possible to place a spacious unit and a small dining table. The oven was placed in a tall cabinet near the cooktop, and the narrow dishwasher – by the window next to the sink. A proper work triangle and comfortable distance between the sink and stove create conditions for comfortable food preparation. The door opening was shifted to the living room wall to increase space for placing the table.
Expert opinion: For approval of such a layout, you only need a sketch. However, if you change the floor covering, you must prepare a project and obtain a technical conclusion from any project organization with the appropriate SRO permit.
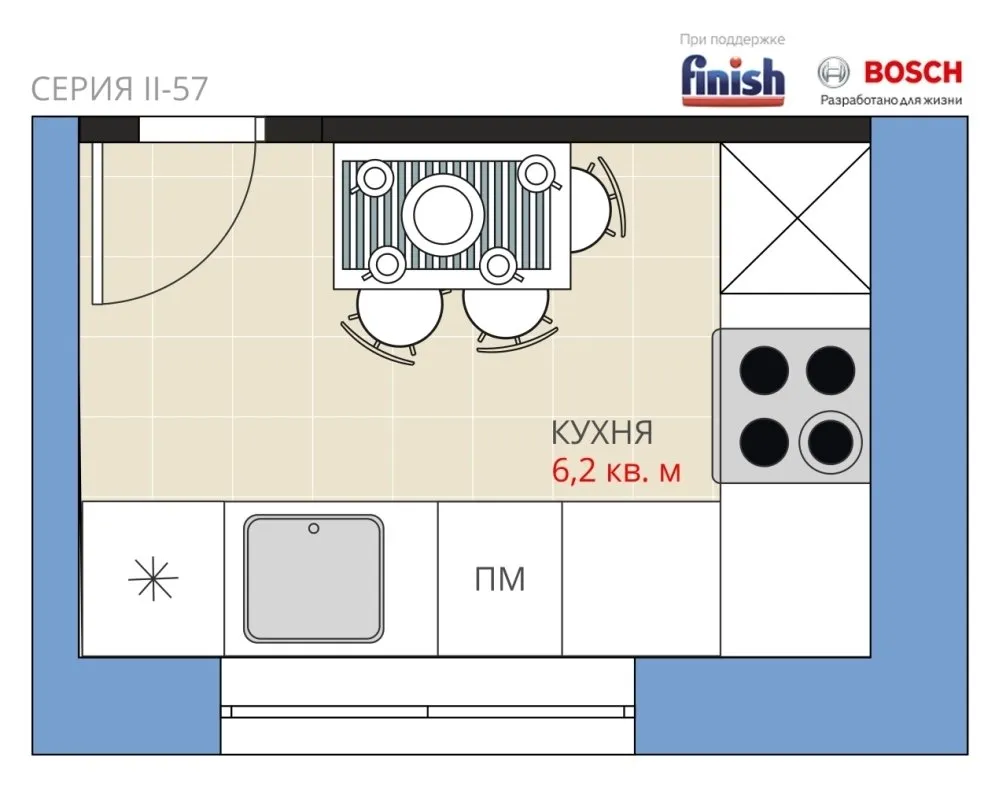
On the cover: Design project by Mikhail Tikhonov
More articles:
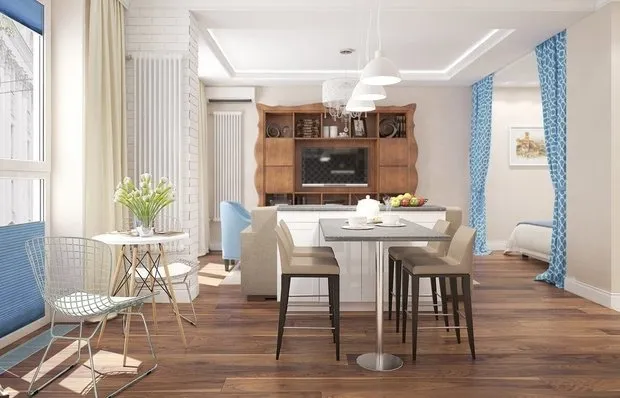 What Is Considered 'Yesterday's Day' in Interior Design?
What Is Considered 'Yesterday's Day' in Interior Design?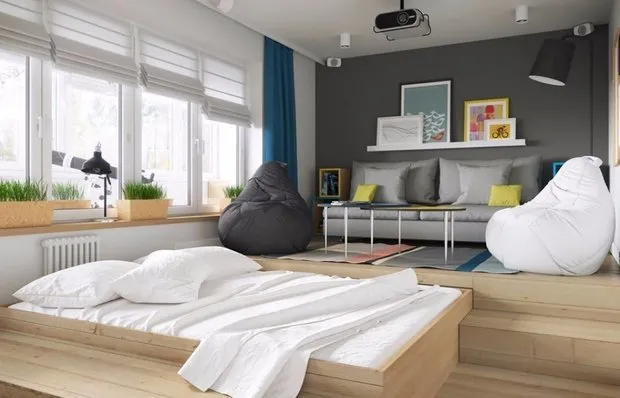 How to Place a Bed in a Studio Apartment: 8 New Solutions from Designers
How to Place a Bed in a Studio Apartment: 8 New Solutions from Designers What the Designer Should and Should Not Do for the Client: A Professional's View
What the Designer Should and Should Not Do for the Client: A Professional's View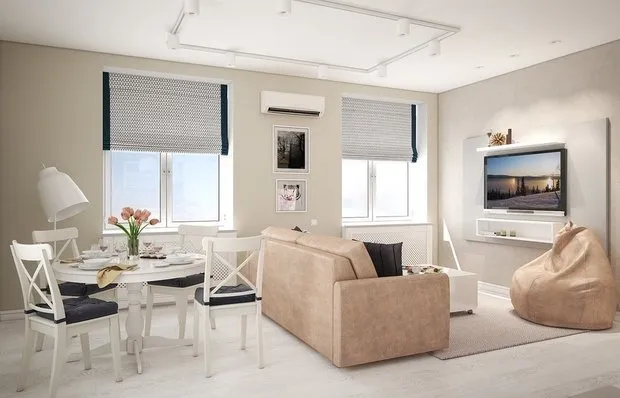 What Is Considered Yesterday's Style in Interior Design: Part 2
What Is Considered Yesterday's Style in Interior Design: Part 2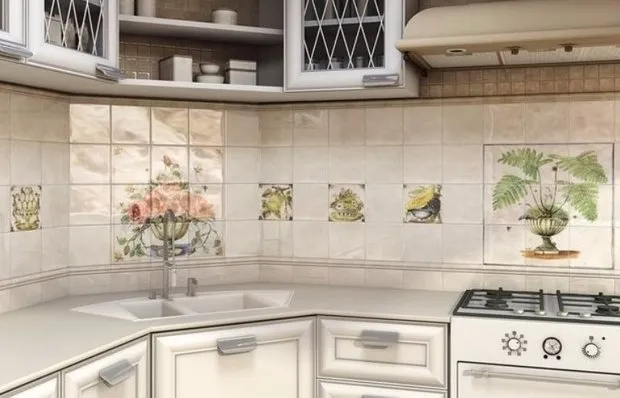 Why We Love Small-Format Tiles and Recommend Them to You
Why We Love Small-Format Tiles and Recommend Them to You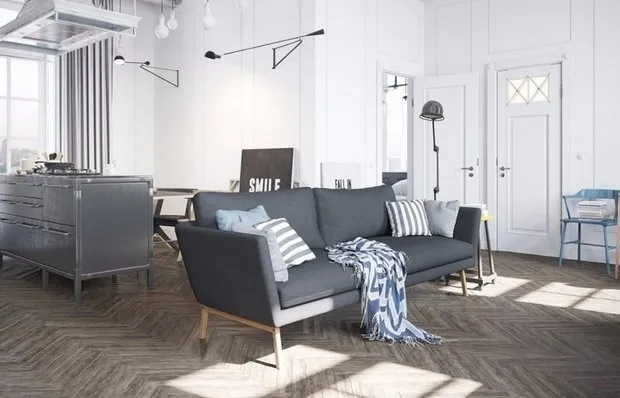 Guide: Care for Different Types of Floor Coverings
Guide: Care for Different Types of Floor Coverings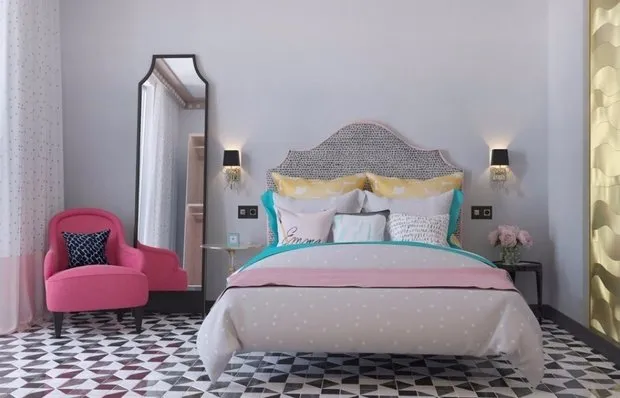 What Floor to Choose in an Apartment: 11 Ideas from Professionals
What Floor to Choose in an Apartment: 11 Ideas from Professionals New Year Decoration for One Weekend: Home and Yard
New Year Decoration for One Weekend: Home and Yard