There can be your advertisement
300x150
3 Best Layout Options for a Rectangular Kitchen
How to arrange furniture in a rectangular kitchen? Should you choose a standard corner cabinet or go for a convenient bar counter? Together with architect Anastasia Kiselyova, we discuss the best layout solutions, and expert Maxim Dzhurayev comments on the approval details.
Quick Overview
In a typical layout of a single-room apartment in a block house series И-209а, the kitchen has a comfortable shape. It is suitable for both classical placement of the cabinet and table, as well as for non-standard layout solutions.
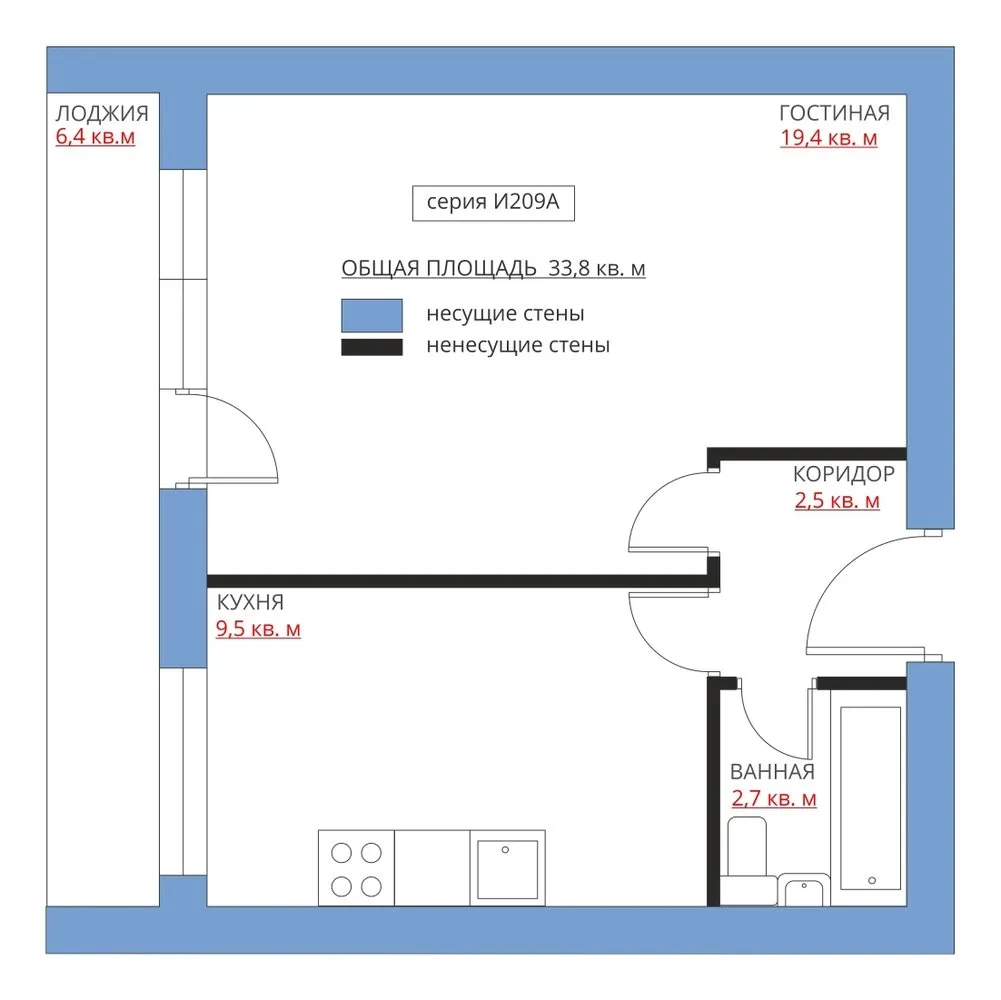 Typical layout of a single-room apartment in house series И-209а
Typical layout of a single-room apartment in house series И-209аOption 1: Corner Cabinet
This layout is versatile: it's convenient for both those who love to cook and those who frequently host guests. The corner placement of the cabinet ensures a proper working triangle and enough storage space. The remaining area easily accommodates a 4-seat table – it can be disassembled.
Expert Opinion: Approval can be done in a notification manner based on a sketch.
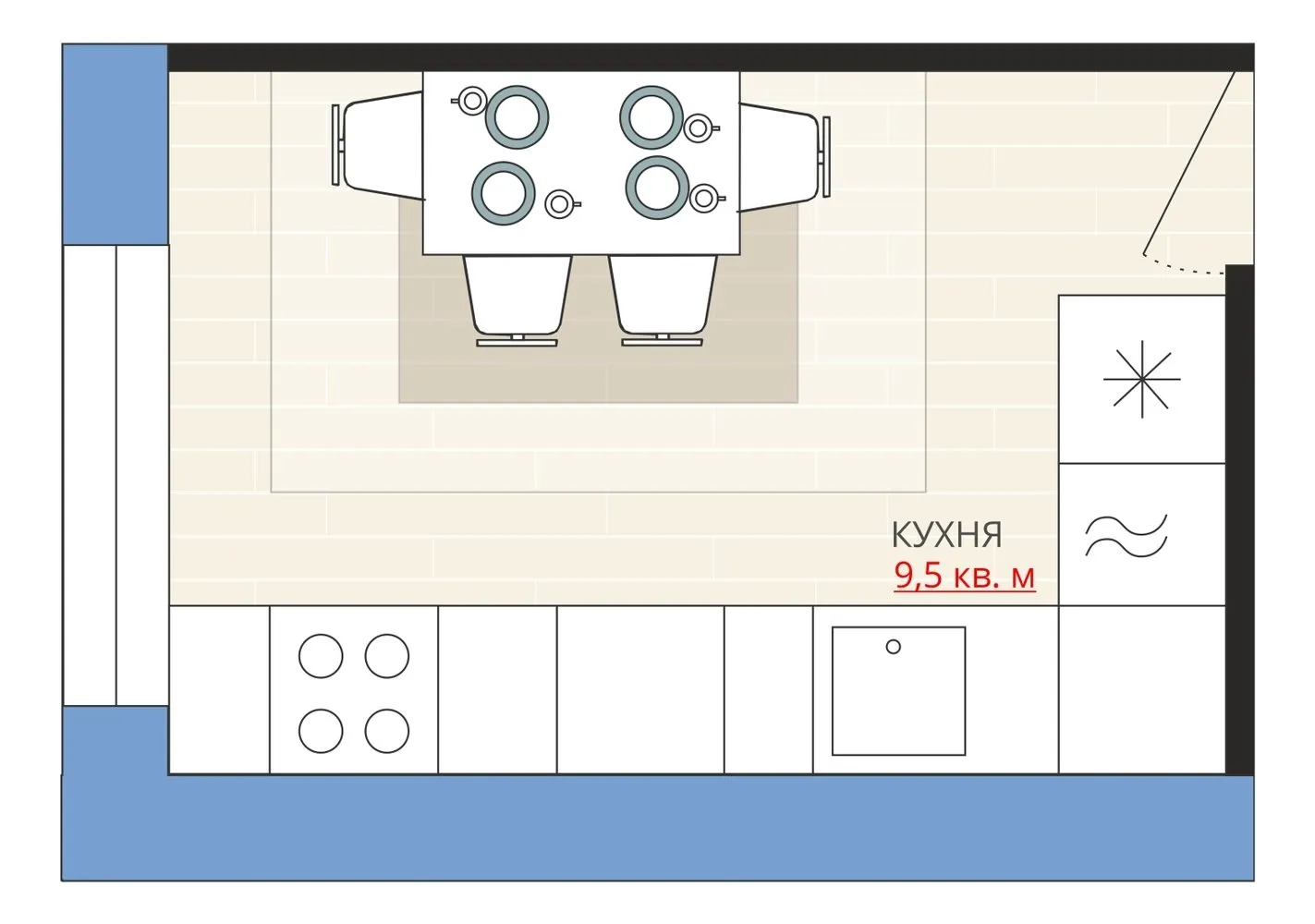
Option 2: P-Shape Cabinet
If there's no space for a sofa and TV in the living room, placing a P-shaped cabinet and sofa on the kitchen can solve the situation. Along one wall, high cabinets with built-in appliances and storage modules were placed, and on the other two – the sink and cooktop. The proper working triangle is preserved.
It's better to choose a dining table with adjustable height: you can comfortably watch TV on the sofa and set chairs around it, or use it as a full dining table.
Expert Opinion: Despite relocating the sink and kitchen cabinet to the window, changes can be easily approved – in a notification manner.
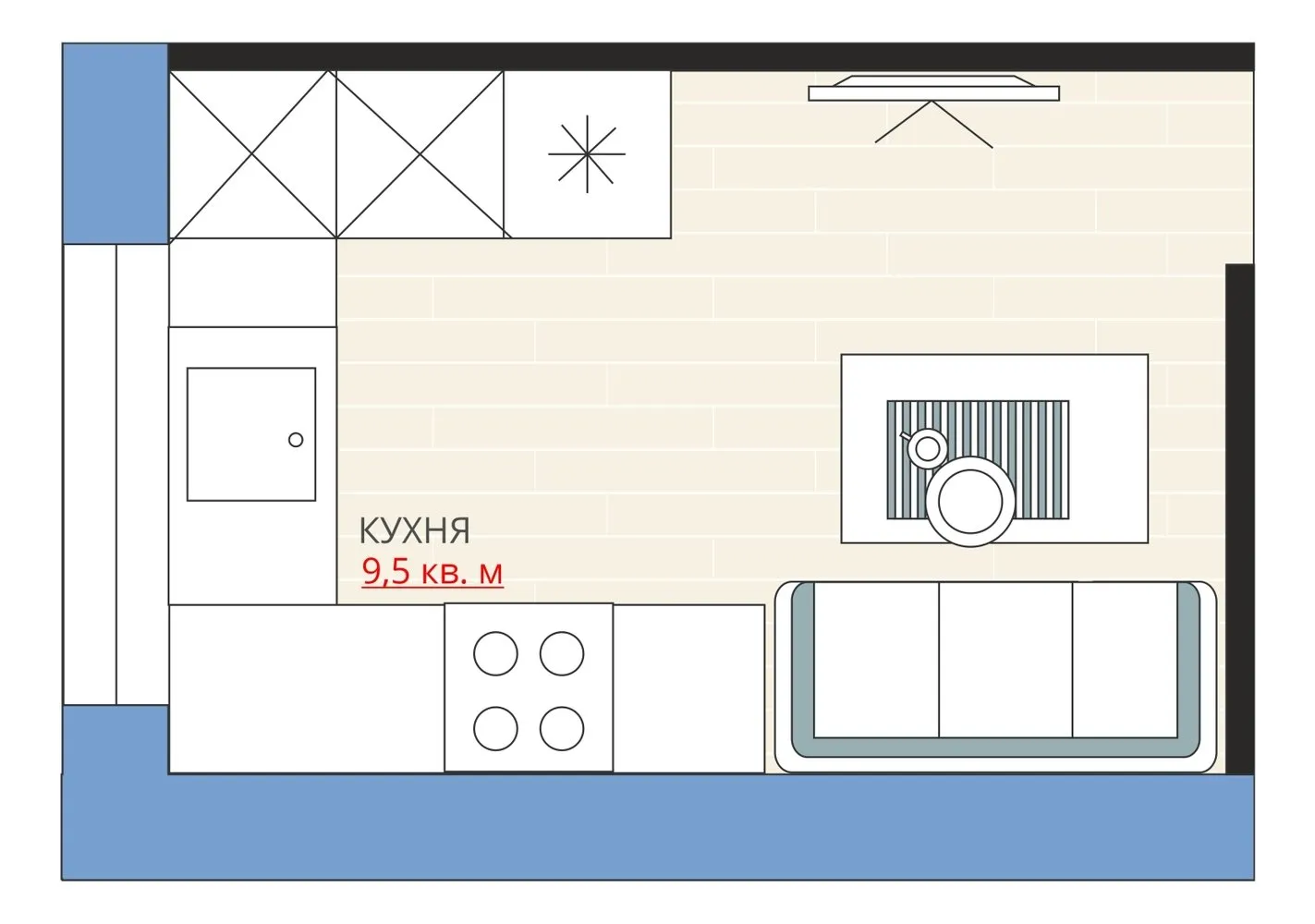
Option 3: Cabinet with Bar Counter
A P-shaped cabinet with a bar counter suits homeowners who like to combine cooking and entertaining guests. The cabinet was installed so that a large countertop remains between the stove and sink for prep work, and food from the refrigerator can be placed on the countertop nearby. A TV was mounted on the free wall: it's easy to watch from both the bar counter and while cooking.
Expert Opinion: Approval can be done in a notification manner based on a sketch. If you plan to move the gas stove, make sure to specify that the relocation works are performed by Mosgas.
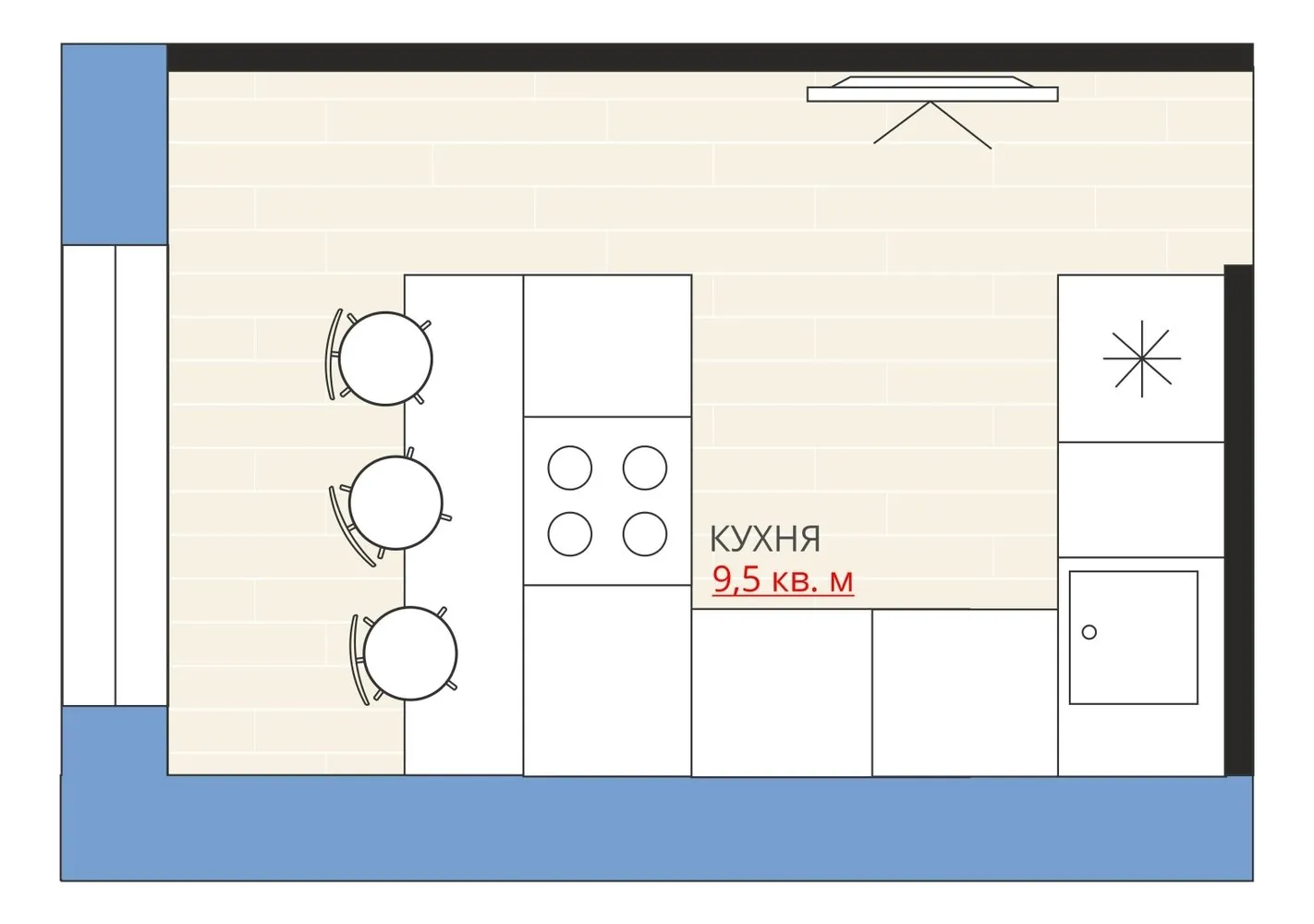
On the cover: Ksenia Drapey's project.
More articles:
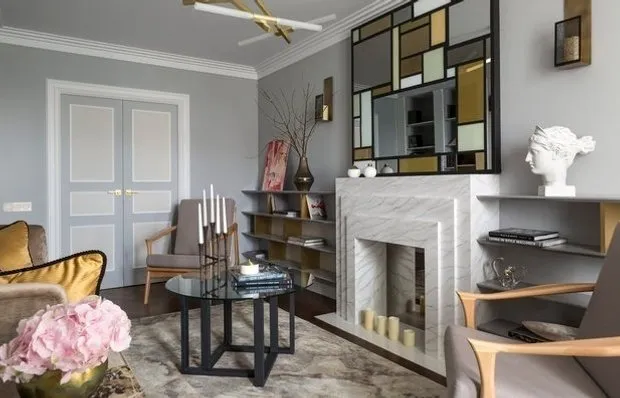 How to Blend Trends and Classic Elements in One Interior?
How to Blend Trends and Classic Elements in One Interior?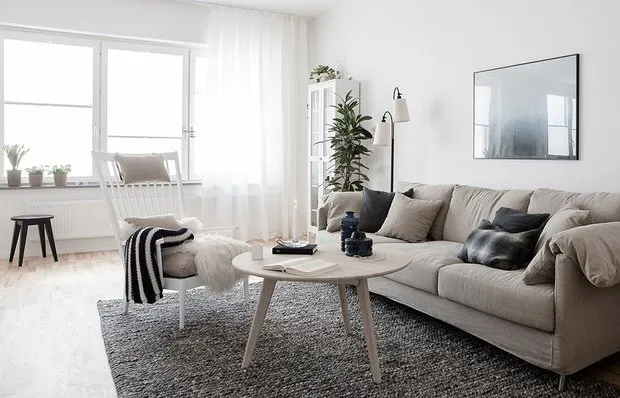 Redesigning a Kitchen: 3 Professional Options
Redesigning a Kitchen: 3 Professional Options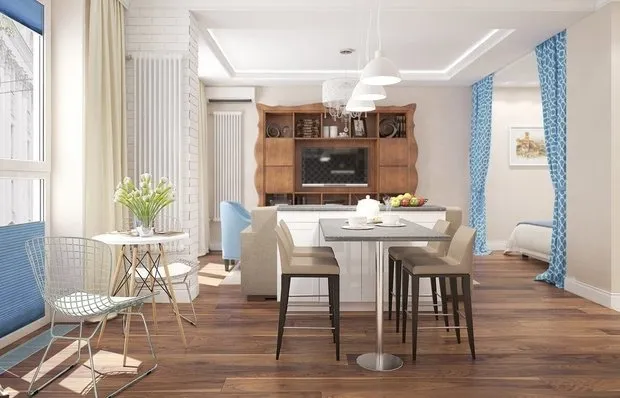 What Is Considered 'Yesterday's Day' in Interior Design?
What Is Considered 'Yesterday's Day' in Interior Design?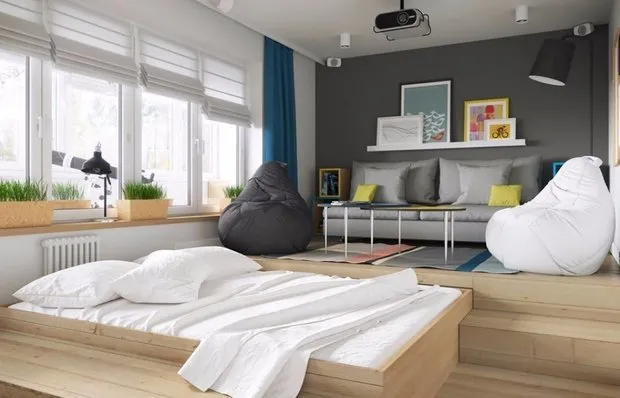 How to Place a Bed in a Studio Apartment: 8 New Solutions from Designers
How to Place a Bed in a Studio Apartment: 8 New Solutions from Designers What the Designer Should and Should Not Do for the Client: A Professional's View
What the Designer Should and Should Not Do for the Client: A Professional's View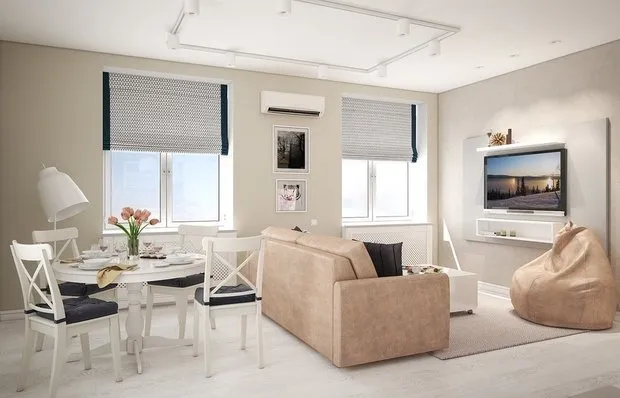 What Is Considered Yesterday's Style in Interior Design: Part 2
What Is Considered Yesterday's Style in Interior Design: Part 2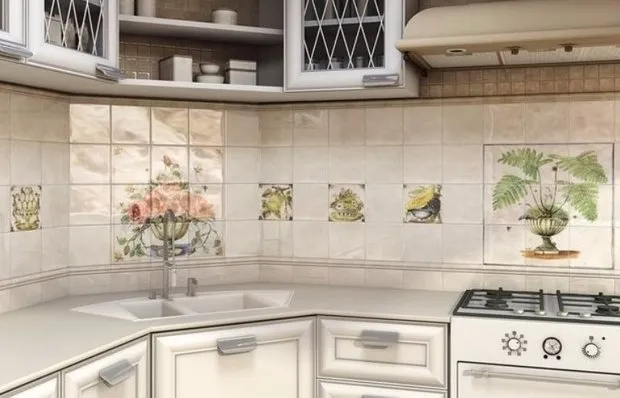 Why We Love Small-Format Tiles and Recommend Them to You
Why We Love Small-Format Tiles and Recommend Them to You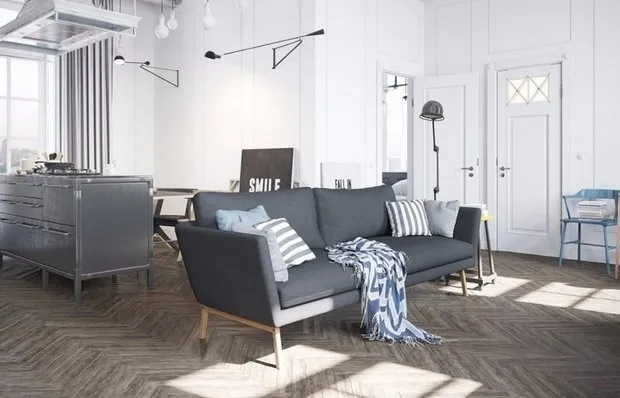 Guide: Care for Different Types of Floor Coverings
Guide: Care for Different Types of Floor Coverings