There can be your advertisement
300x150
10 Best Apartment Interiors by Designers
Decorate a studio for rent affordably and stylishly, transform a "killed Stalin-era" apartment, or give new life to a pre-revolutionary loft – our designers can do it all. The most interesting projects are featured in today's post
Throughout the year, we've been telling you about interesting implemented projects of residential spaces. Today we've collected the best apartment interiors by designers: among them are layout and design solutions for standard small apartments as well as new construction units.
Choosing the best interior of 2016 is up to you – through voting.
- Cozy cottage near the White House
In a small cottage in central Moscow, decorator Zhenya Zhdanova created a comfortable interior in the best European traditions. The task was solved with a reconfiguration — the decorator got rid of the tiny kitchen, combining its space with the living room, created a combined bathroom and adjusted the volumes of the hallway and bedroom. As for decoration, it was built on three main principles: light shades, natural materials, and original or author's furniture pieces.
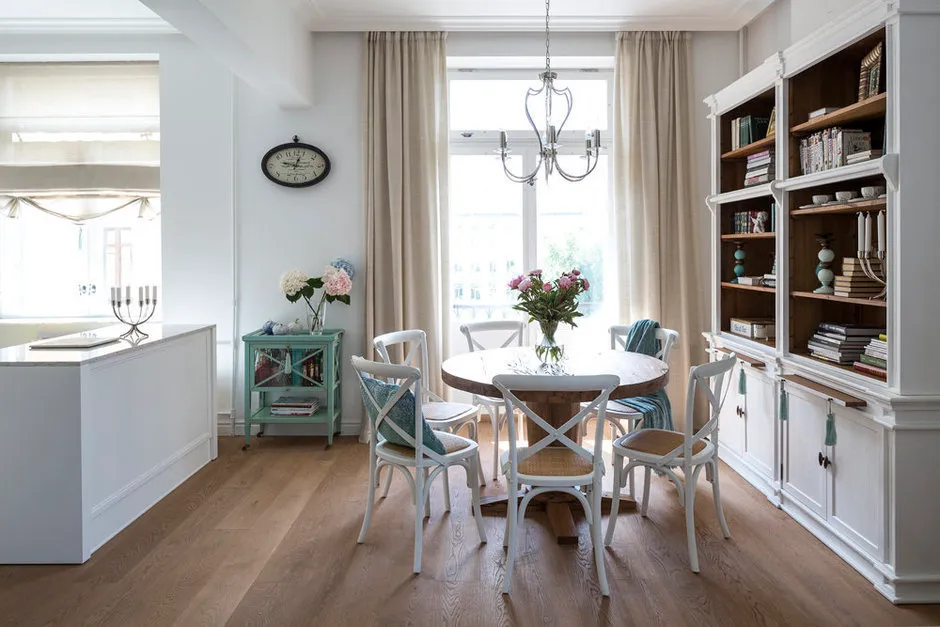 Design: Zhenya Zhdanova
Design: Zhenya ZhdanovaRead more
- Vibrant apartment in a «Stalin-era» by Nadezhda Zотовa
The team of Enjoy Home studio led by designer Nadezhda Zотовa isn't afraid of large-scale renovations. The work on the interior for a young family started with combining two separate apartments into one large one. Here, there was room for a spacious kitchen-living room with a dining area, bedroom, children's room, and two walk-in closets.
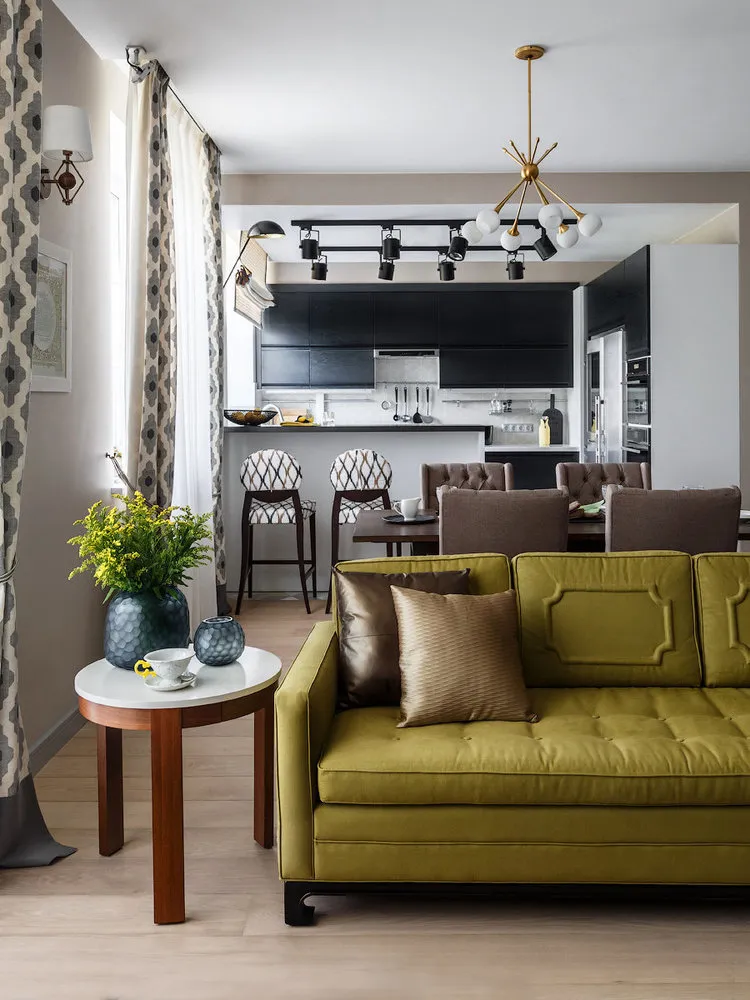 Design: Enjoy Home
Design: Enjoy HomeRead more
- Stylish two-room flat in New Moscow
Designer Olga Kulikovskaya-Eshbi and the Interior Box service team decorated a small two-room apartment in a new building in New Moscow. In four months, the designer created a luxurious interior in neoclassical style with carefully planned storage systems — exactly what a young housewife needs.
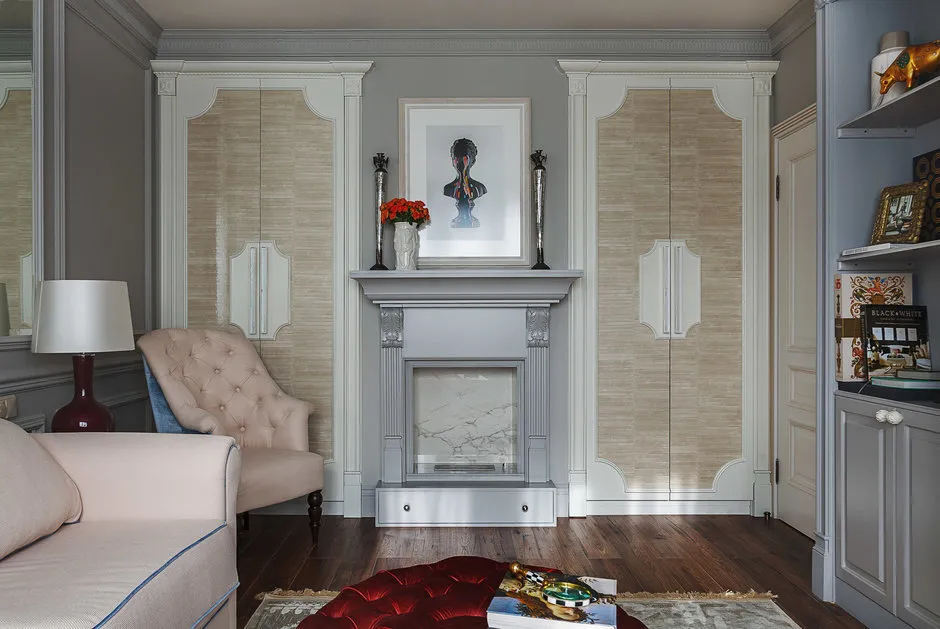 Design: Olga Kulikovskaya-Ehbi and Interior Box
Design: Olga Kulikovskaya-Ehbi and Interior BoxRead more
- Modern two-room apartment in Tsaritsyno
Buying a spacious studio near the Tsaritsyno Park, a young family decided to convert it into a two-room flat: a separate children's room was needed for their growing son. Designer Aya Lisova came up with how to divide the single living room into two isolated rooms while using only one window, and also found many other hidden resources in this apartment.
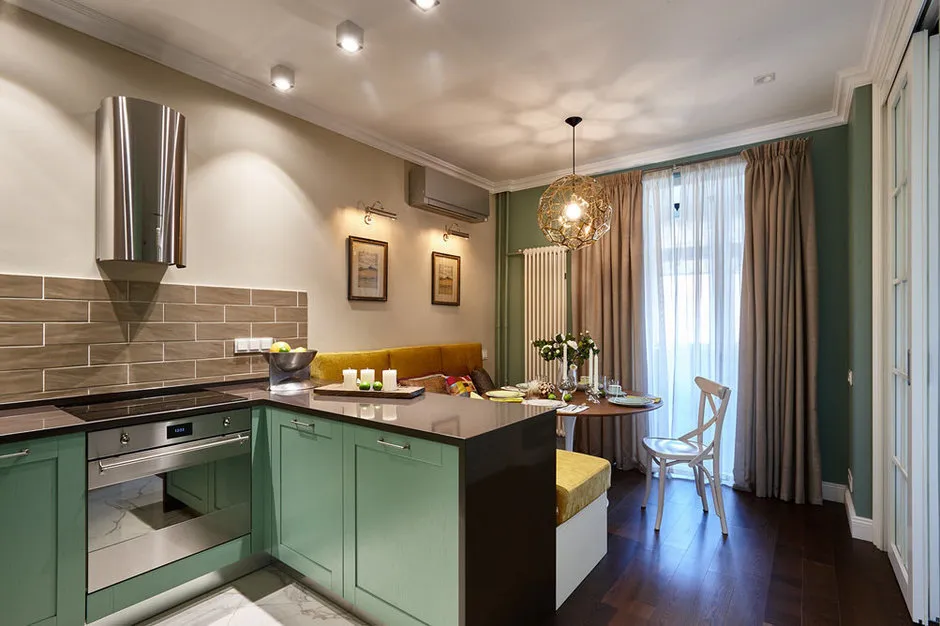 Design: Aya Lisova
Design: Aya LisovaRead more
- Sunny interior in a standard house
The designer Katya Chistovaya's apartment is located in a standard house with very low ceilings and small rooms. But Katya managed to compensate for the shortcomings of the space with thoughtful solutions: the hallway was divided into two zones, the door opening to the bedroom was slightly moved. To make the interior not only functional but also uplifting, the designer added bright colors.
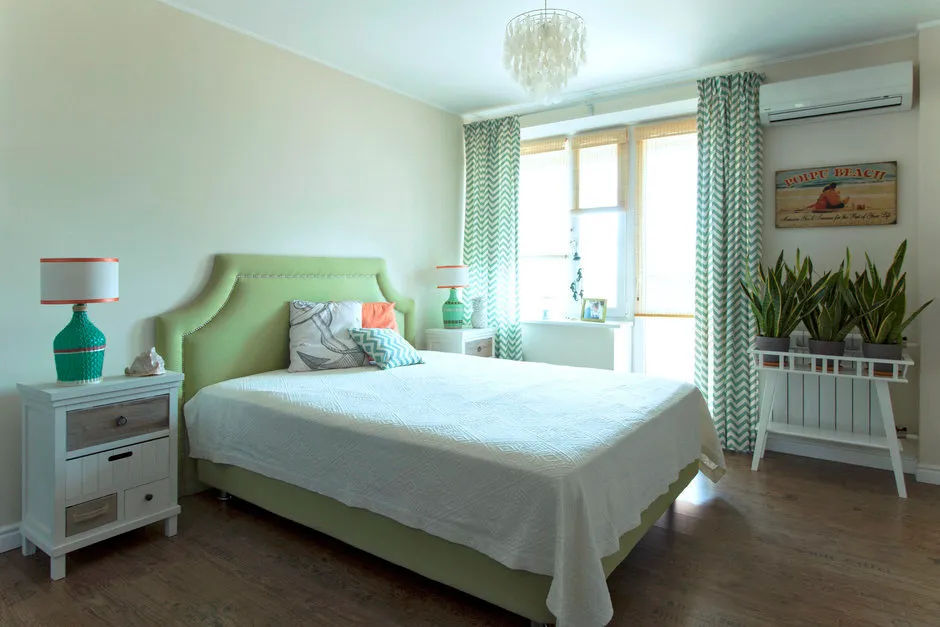 Design: Katya Chistova
Design: Katya ChistovaRead more
- Two-room dream apartment in gray tones
Today, almost any renovation in a standard flat involves reconfiguration: this spacious Moscow two-room flat is no exception. With the light touch of designer Vera Tarlovskaya, a cozy living room was created, joined with the kitchen, a spacious bathroom with a mini-laundry, and a secluded bedroom with a home office. A pleasant gray palette added strictness and style.
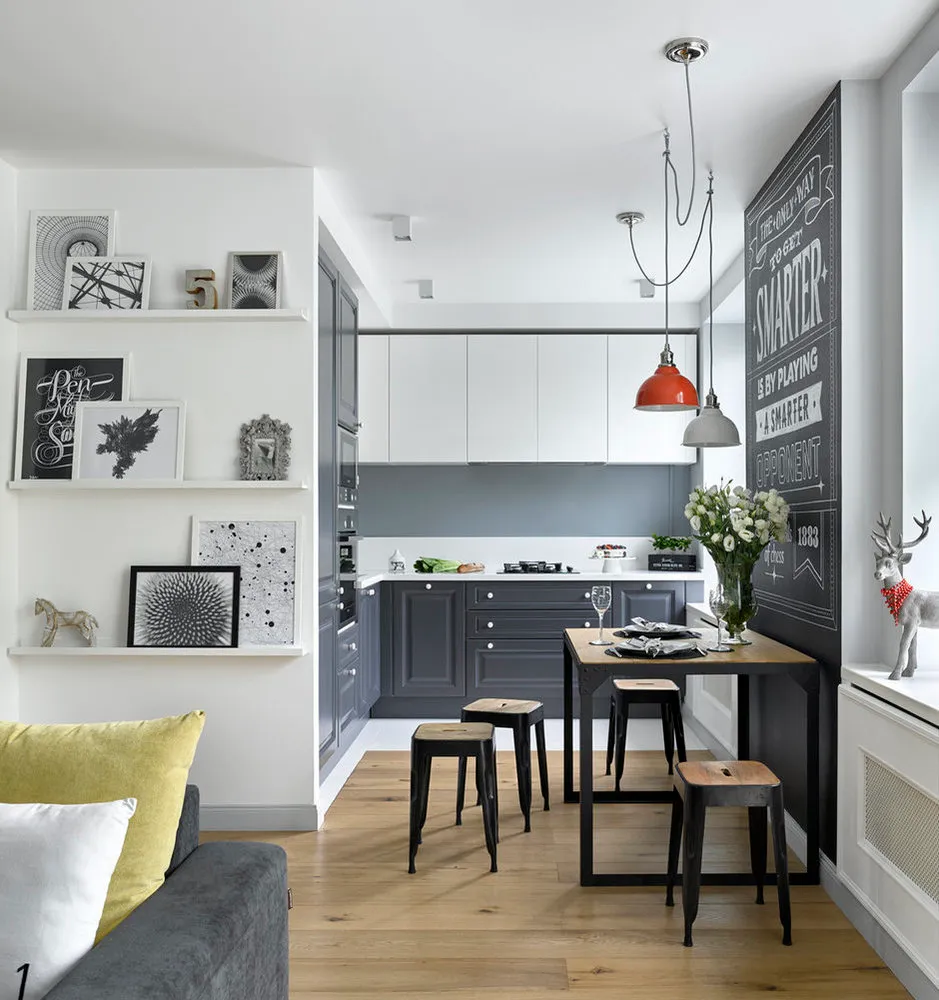 Design: Vera Tarlovskaya
Design: Vera TarlovskayaRead more
- Loft in the historical center of St. Petersburg
Stylish and meticulously planned – this is how you can briefly describe this interior for a young couple. Thanks to high ceilings, designers from the «Brothers Zhiliny» studio designed an attic floor above the storeroom and bathroom, and arranged a spacious living room on the first floor of the apartment. The loft style was taken as the basis and softened with warm wood and textiles.
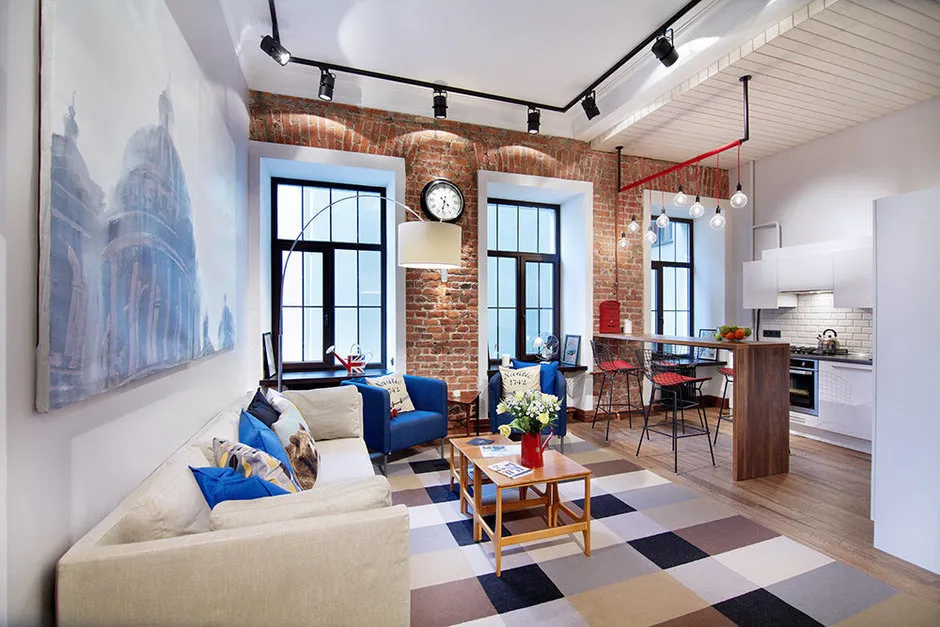 Design: «Brothers Zhiliny»
Design: «Brothers Zhiliny»Read more
- Successful reconfiguration of a flat in P44-T
A standard three-room flat in a typical panel house does not imply a radical reconfiguration, yet architect Milla Titova managed to rethink the existing solution. To create a functional space, the passage living room was enlarged by incorporating the balcony. An unconventional layout on the kitchen: the window became the main accent – along its length, a wide work surface extended into the windowsill.
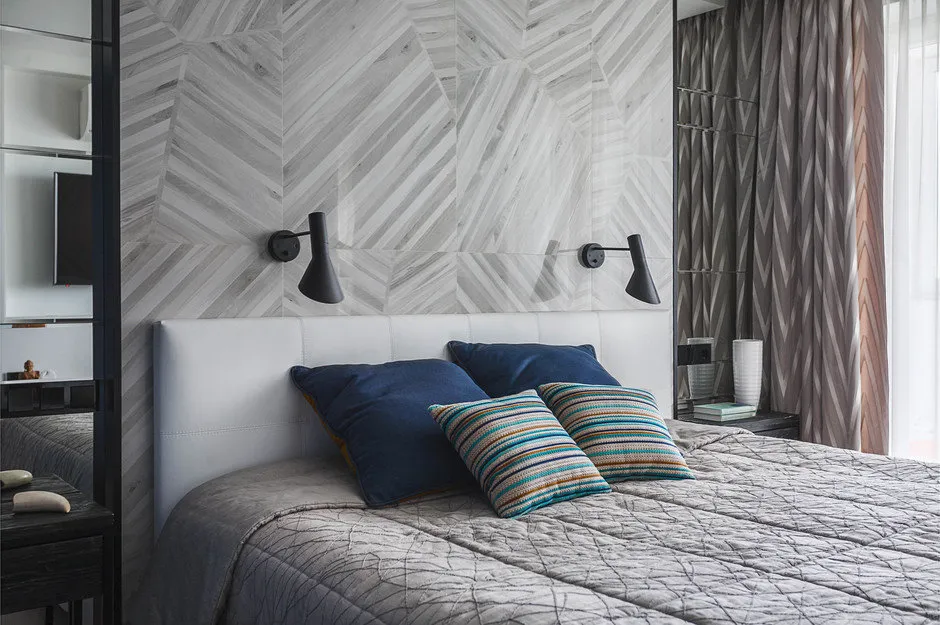 Design: Milla Titova
Design: Milla TitovaRead more
- Moscow flat with English accents
A spacious apartment without partitions in central Moscow became the perfect canvas for designers from the «Arch. Subject» studio. Professionals planned an ergonomic layout from scratch, and in the finishing, they bet on natural materials – an ideal choice for timeless interiors. Recognizable decor was helped by modern art and quality textiles in the form of designer carpets.
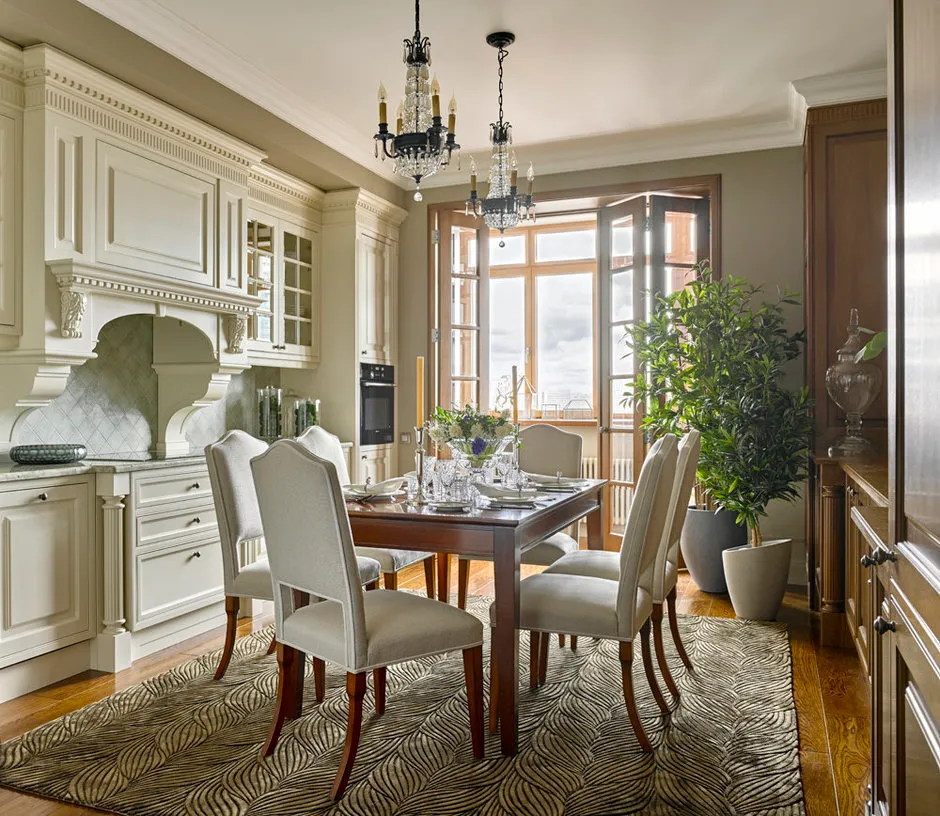 Design: «Arch. Subject»
Design: «Arch. Subject»Read more
- Design of a small studio for rent
It's interesting to decorate an apartment for rent and not go over a small budget – such was the task set by the client for designer Viktoria Smirnova. The area is small, so making a studio was just right. Only the bathroom and a full walk-in closet were separated by partitions – because storage in small spaces is never canceled.
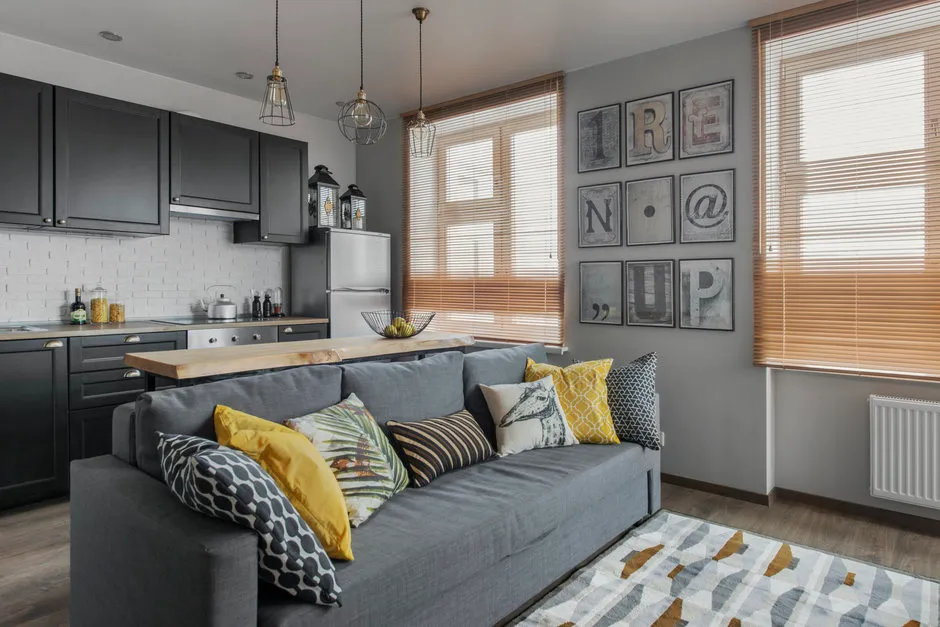 Design: Viktoria Smirnova
Design: Viktoria SmirnovaRead more
More articles:
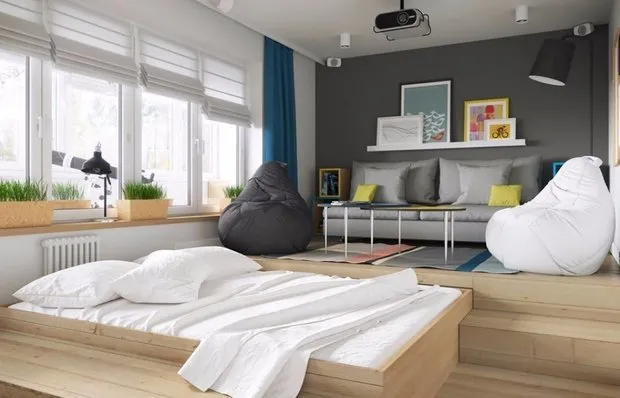 How to Place a Bed in a Studio Apartment: 8 New Solutions from Designers
How to Place a Bed in a Studio Apartment: 8 New Solutions from Designers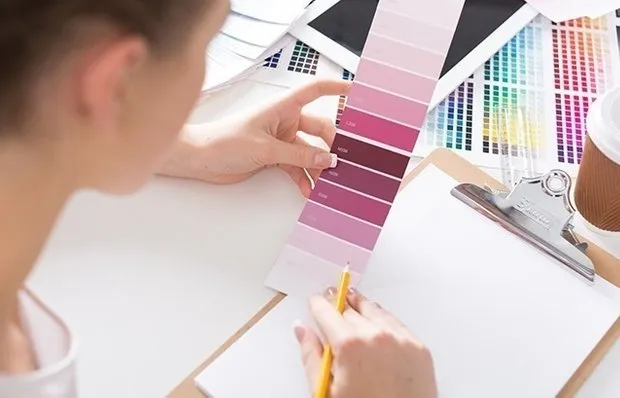 What the Designer Should and Should Not Do for the Client: A Professional's View
What the Designer Should and Should Not Do for the Client: A Professional's View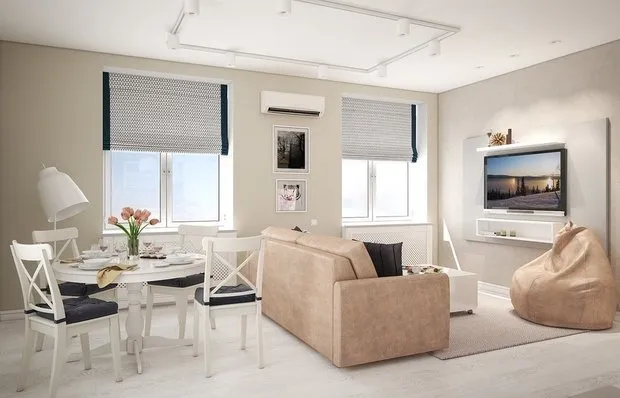 What Is Considered Yesterday's Style in Interior Design: Part 2
What Is Considered Yesterday's Style in Interior Design: Part 2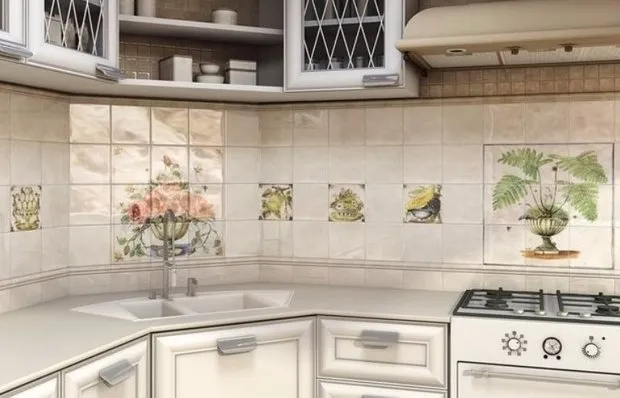 Why We Love Small-Format Tiles and Recommend Them to You
Why We Love Small-Format Tiles and Recommend Them to You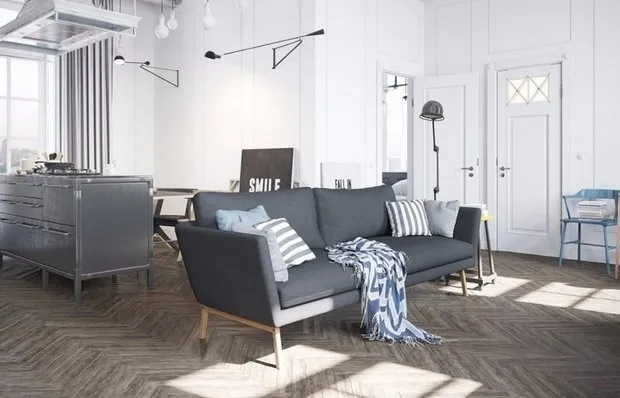 Guide: Care for Different Types of Floor Coverings
Guide: Care for Different Types of Floor Coverings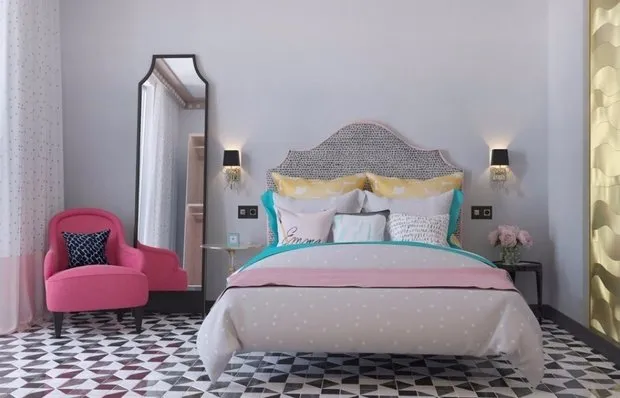 What Floor to Choose in an Apartment: 11 Ideas from Professionals
What Floor to Choose in an Apartment: 11 Ideas from Professionals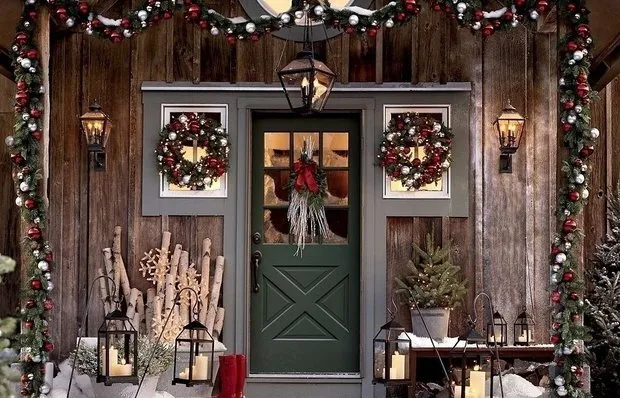 New Year Decoration for One Weekend: Home and Yard
New Year Decoration for One Weekend: Home and Yard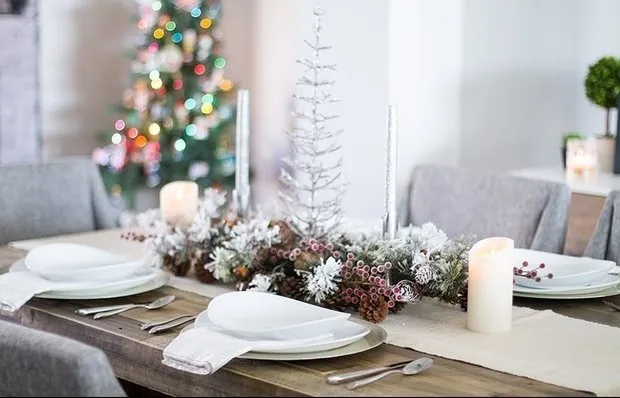 Holiday Table Setting: 10 Ideas That Are Easy to Replicate
Holiday Table Setting: 10 Ideas That Are Easy to Replicate