There can be your advertisement
300x150
If You Have a Studio Apartment: 3 Layout Options in New Construction
The advantage of a studio is its versatility: the layout with convenient furniture arrangement and thoughtful zoning will suit both one person and an entire family.
Developers say that one-room apartments are the fastest-selling, like hot pastries. Why is there such demand? It's very simple: a studio can accommodate both a single person and a family with a child. Architect Anastasia Kiseleva proposed 3 layout options for a flat in the GMS-1 building, and expert Maxim Dzhurayev explained the nuances of approval.
Brief Overview
The standard layout in a one-room apartment in the GMS-1 building is quite interesting: each room has several windows, the kitchen and bedroom are located in opposite corners of the apartment. The only drawback is just one wall that can be relocated.
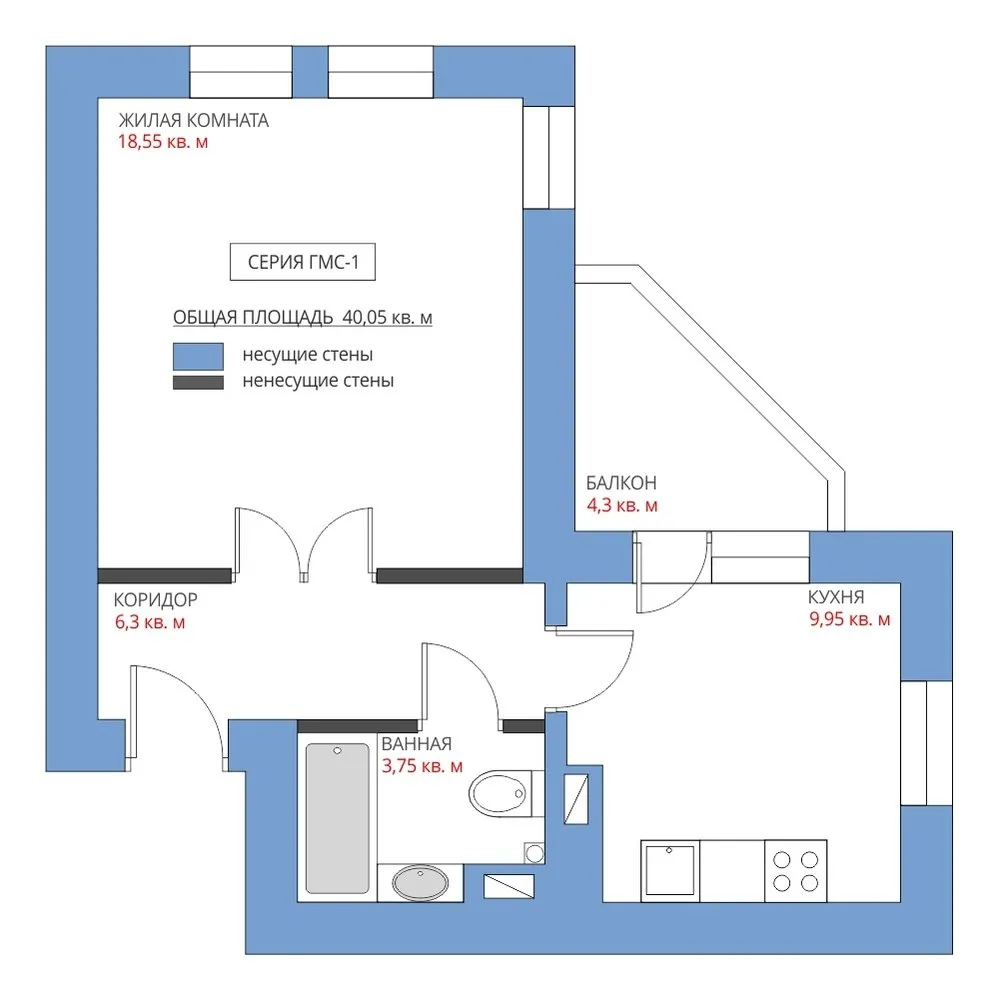
Standard Layout
Option 1: For Rent
If the apartment is intended for rental, it's always preferable to minimize investment in renovation and equipment. For one person living in the room, a desk by the window and a sleeping area on the sofa were installed. Wardrobes for storage were placed along the wall. The kitchen has enough space for a small linear cabinet and a dining table. In the bathroom, the equipment was left in place, and the washing machine was positioned under the sink.
Expert Opinion: Partially incorporating a door opening into the living room and changing the placement of the stove and sink in the kitchen can be coordinated based on a sketch. If you plan to replace flooring, you will need a renovation project from any project organization with SRO approval.
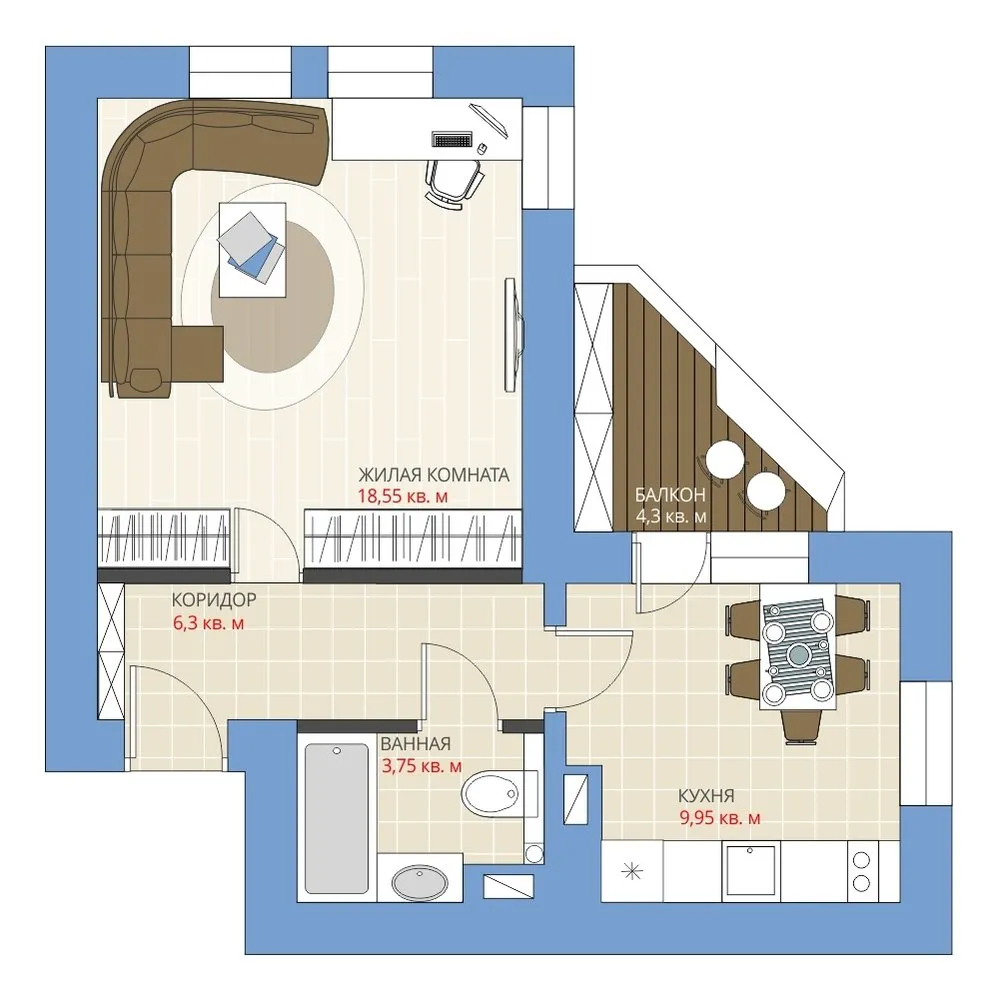
Option 2: For a Family Couple
The area near the window was designated as a bedroom: it includes a bed, wardrobe for clothes, and a desk. In the passage area of the room, a sofa and TV were placed. Additionally, a walk-in closet with an entrance from the corridor was installed on the living room's area — this solves the storage problem for outerwear and footwear. The kitchen features a small cabinet along the window: due to this arrangement, space was created for an additional mini-living room with a dining table.
Expert Opinion: To legalize the renovation, you will need a project and technical conclusion from any project organization with SRO approval.
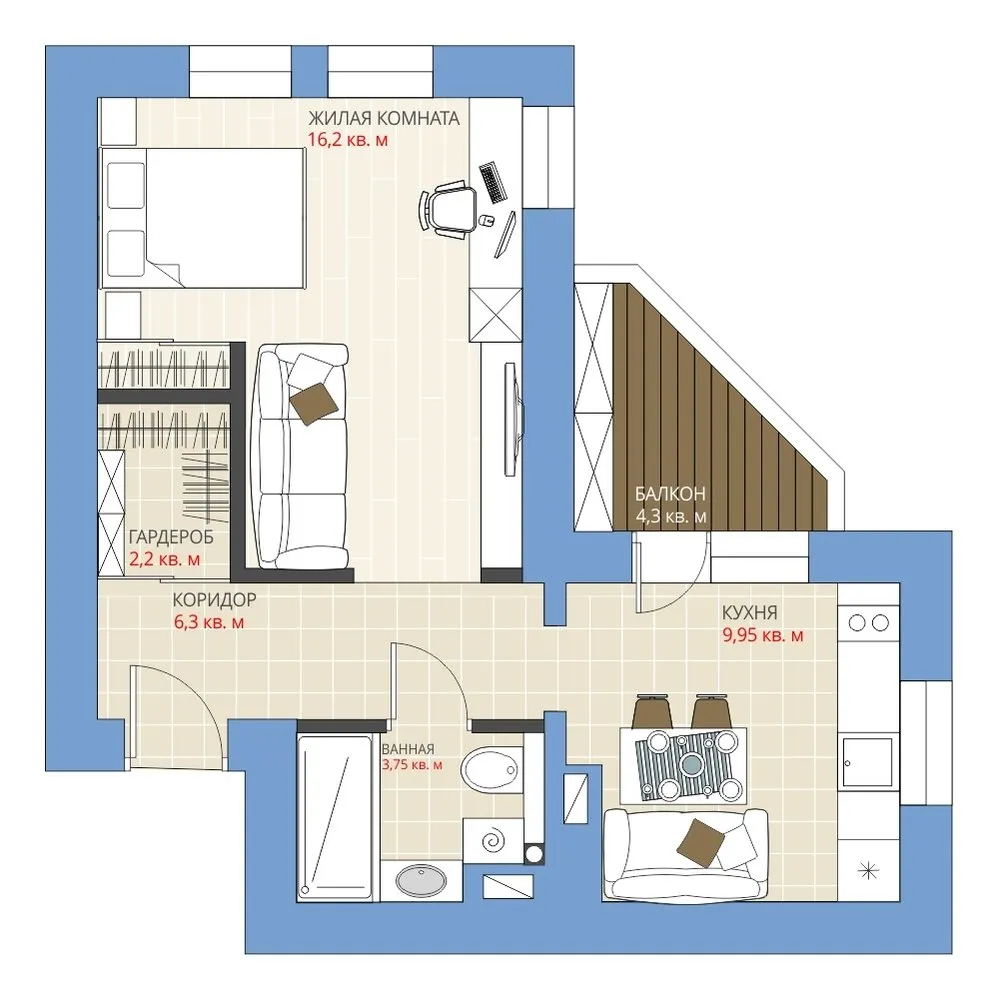
Option 3: For a Family with a Child
It is difficult but possible to arrange a studio for a couple with a child. Part of the room was designated as sleeping areas for parents and the child. Between them, there is a shelf or an opaque decorative partition. Next to the child's bed, a small desk can fit. All remaining space is the living room. Near the corridor, a niche was created and a wardrobe for outerwear was built-in. The kitchen features an L-shaped cabinet and a dining table. A study area is best suited for the insulated balcony.
Expert Opinion: For approval of the renovation, you need a project and technical conclusion.
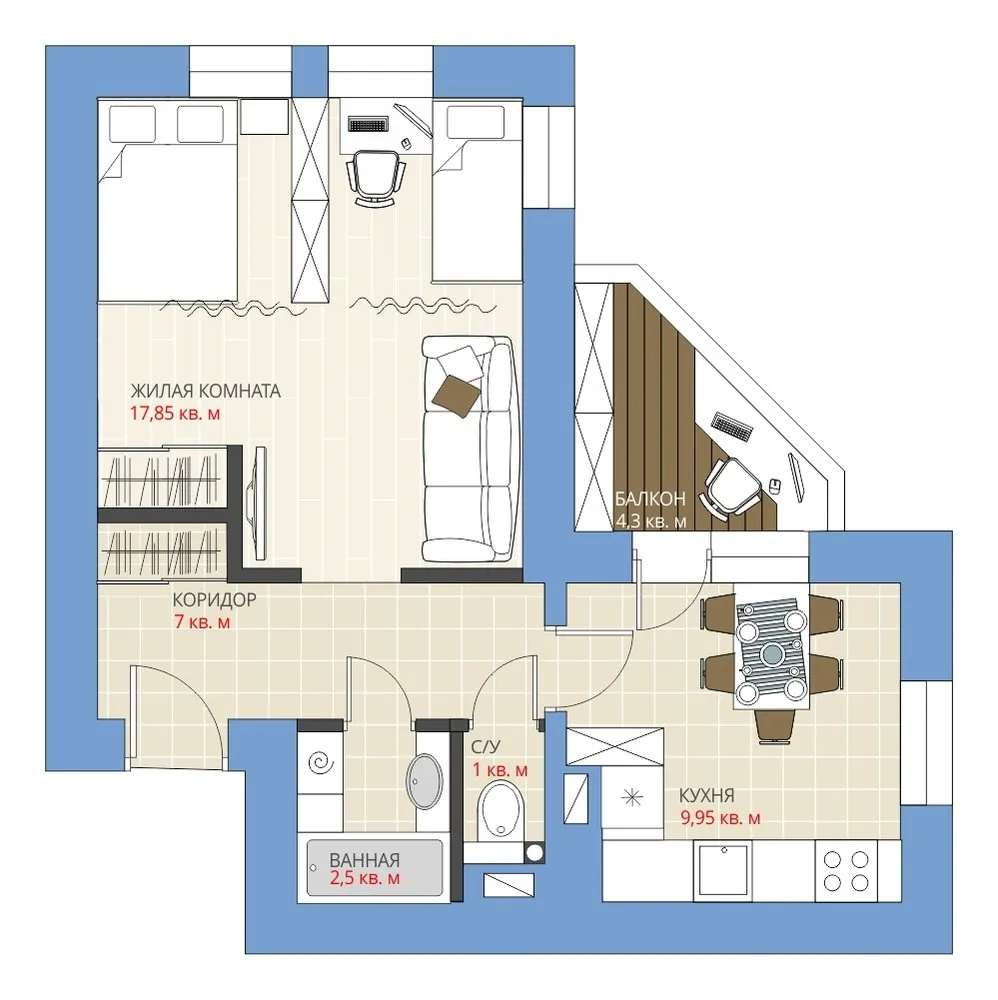
More articles:
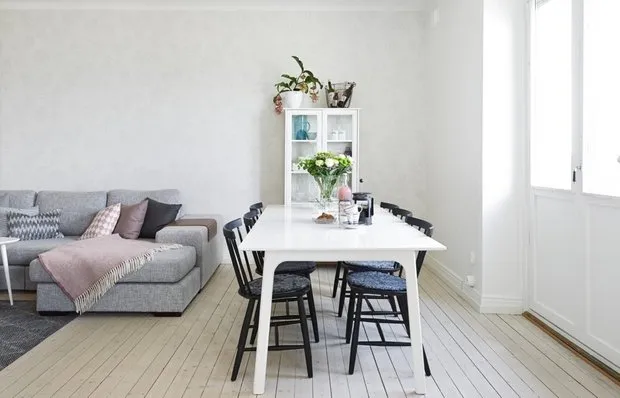 How to Quickly and Easily Transform Your Interior: 8 Tips from a Professional
How to Quickly and Easily Transform Your Interior: 8 Tips from a Professional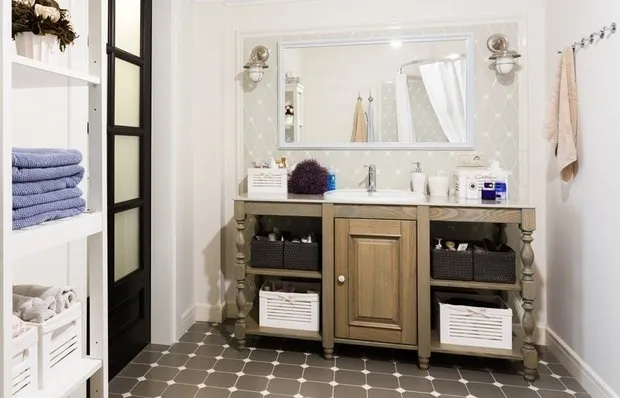 How to Properly Lay Tile in a Bathroom
How to Properly Lay Tile in a Bathroom New Law on Real Estate Registration: All Details
New Law on Real Estate Registration: All Details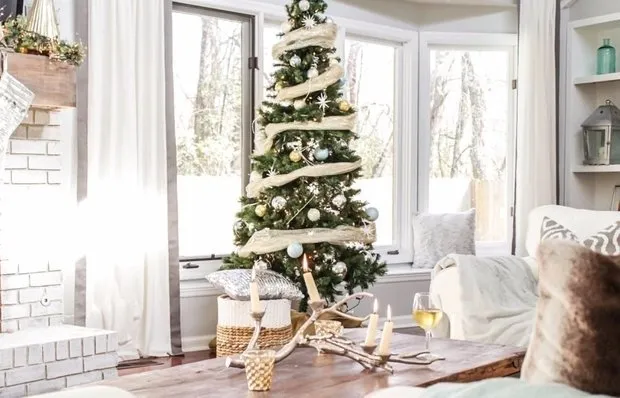 6 Things You Need to Do Before New Year
6 Things You Need to Do Before New Year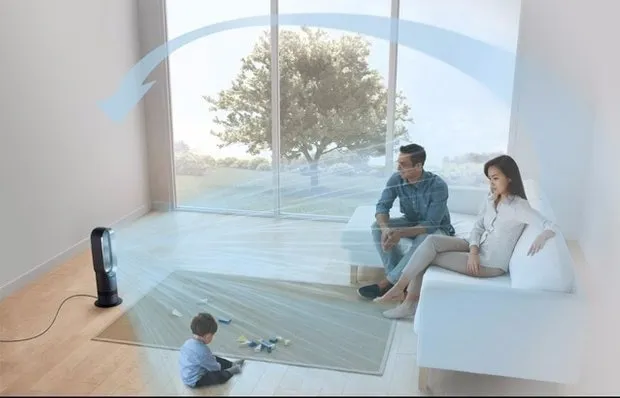 Pros and Cons: Heater Fan
Pros and Cons: Heater Fan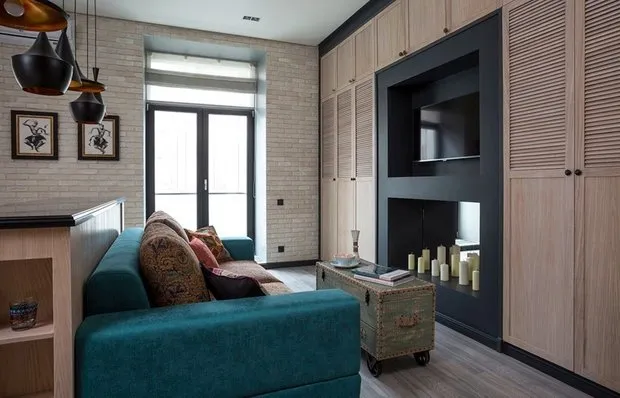 11 Practical Ideas for Storing Things in a Studio Apartment
11 Practical Ideas for Storing Things in a Studio Apartment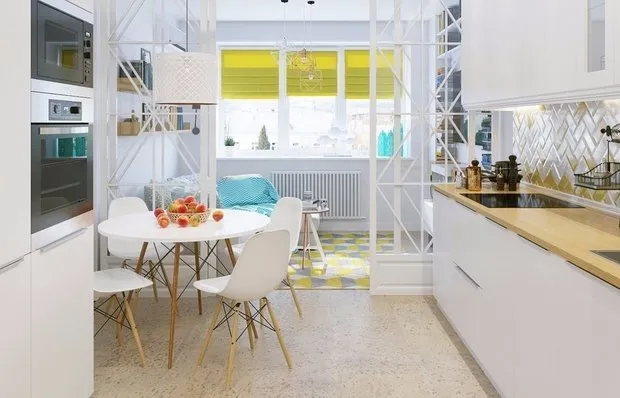 3 Variants of Studio Apartment Layout for Different Types of Residents
3 Variants of Studio Apartment Layout for Different Types of Residents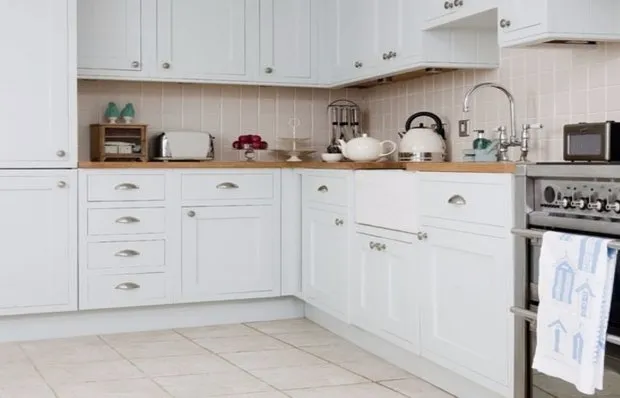 How to Install a "Warm Floor" on the Kitchen
How to Install a "Warm Floor" on the Kitchen