There can be your advertisement
300x150
Underwater Rocks in Kitchen Renovation: A Pro's Advice
The kitchen is probably the most functional area of the house. It faces so many tasks that no other room can handle. That is why so many difficulties arise with the kitchen even during the planning stage. To organize the space properly, follow some simple rules. I explain these to you in detail, as an art director of the studio "Victory Design" Stepan Bugaev.
First, ask yourself: Why do you need a kitchen? For some, the kitchen is for light snacks and coffee in the morning; for others, it's for family dinners and hosting guests. It is always better to choose the layout based on the habits and needs of your family. In a small kitchen, the main thing is to save space and provide only the necessary furniture and appliances. I explain how to do this correctly in detail.
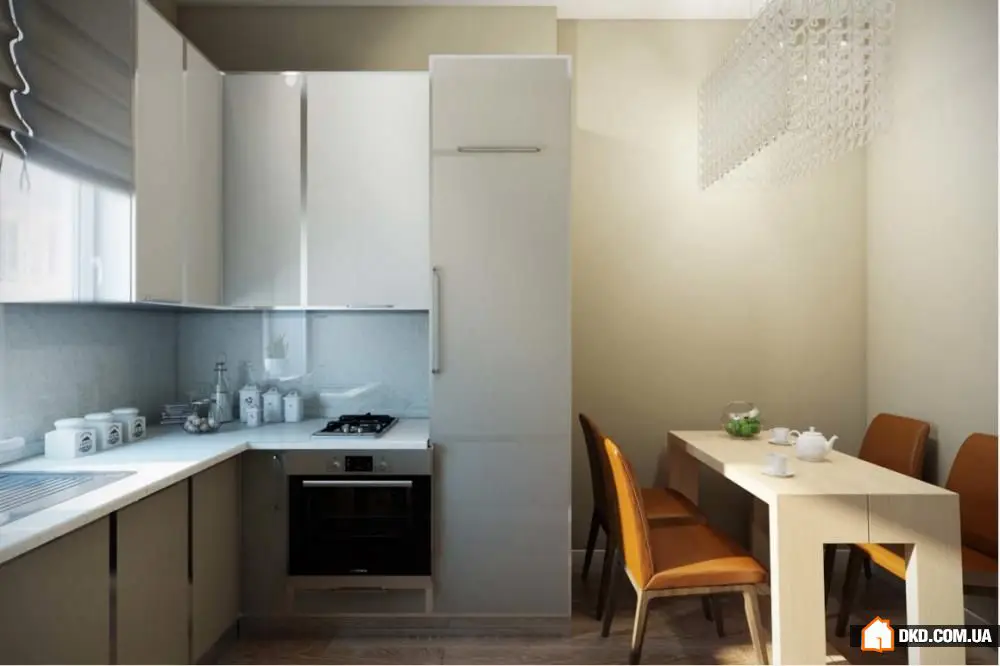
1. Kitchen Cabinet
Remember the standard sizes of kitchen cabinets. Cabinets with a width of 15 cm are suitable for storing bottles, 30 cm for drawer systems, and 45 cm for small storage.
Kitchen units that are 60 cm wide can accommodate a microwave and a convection oven. To ensure comfortable working surfaces, the base height should be at least 80 cm. By the way, measuring the kitchen should be done after plastering; otherwise, it may not fit in the space.
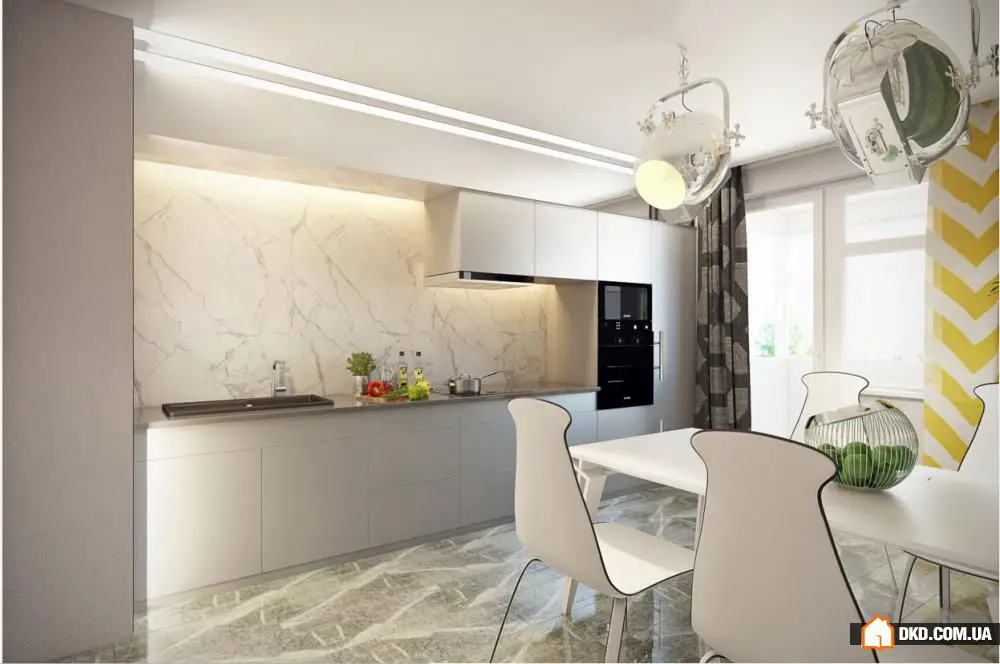
2. Ergonomics
To make cooking not a torment, it is important to consider the ergonomics of the space. Do not place the sink right next to the wall or refrigerator; leave at least 30 cm between them. This way, you can use the free space, for example, for cleaning supplies. The same applies to the placement of the stove. Don’t forget about the working triangle rule: the refrigerator, sink, and stove should be arranged in the correct order and at a sufficient distance from each other. This will allow you to organize enough working surface – the preparation zone. One should be near the sink, and the other near the stove. In a small kitchen, it is best to place the preparation zone right between the vertices of the triangle. This way, you won’t have to make unnecessary movements while cooking.
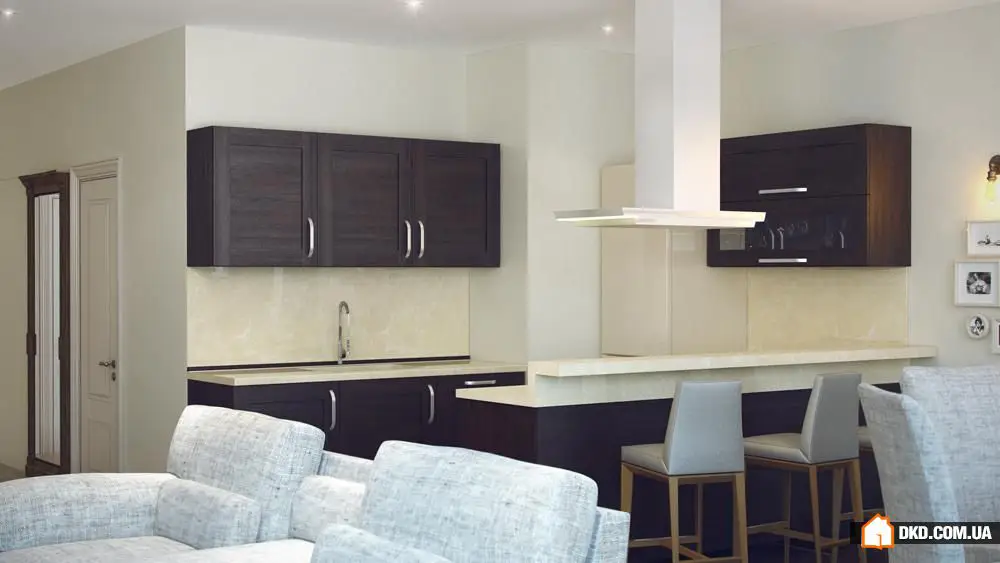
3. Materials for Finishing
Remember that any surface in the kitchen should be moisture-resistant and easy to clean. For countertops, artificial stone is ideal; for walls, moisture-resistant plaster is best; and for the kitchen backsplash, tiles or glass are recommended. Many people fear wooden floors in the kitchen – and for no reason! A dish dropped on a wooden floor is unlikely to break, and modern wood treatment methods make surface cleaning easy.
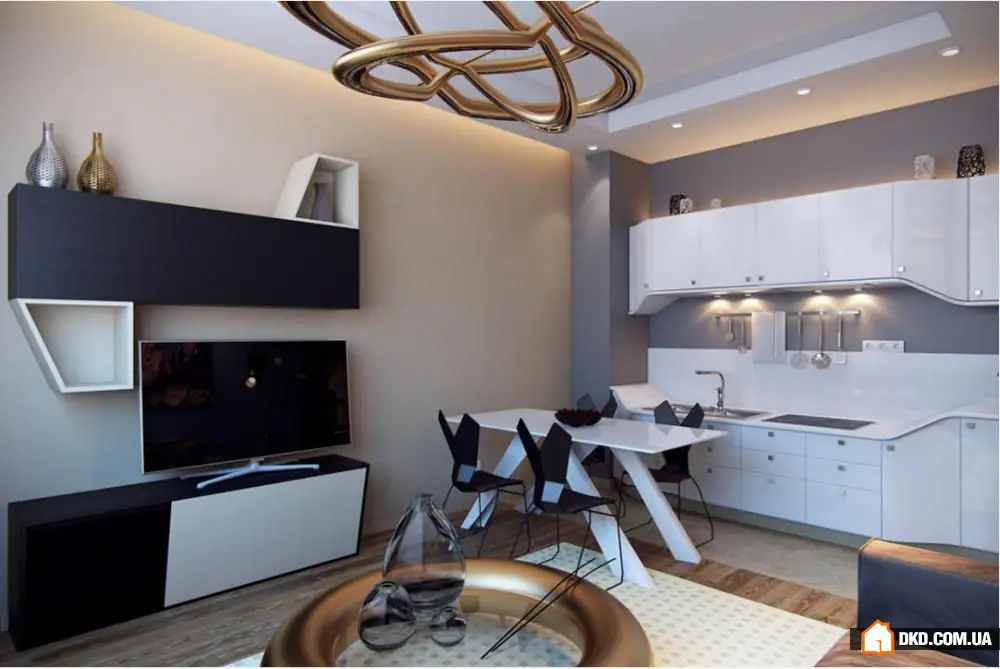
4. Kitchen Island
A kitchen island is suitable for those who like to cook often and in large quantities. You can approach it from any side to cook without looking at a wall. It is easy to integrate an electric stove into the island, but problems may arise with the sink – this point should be considered early in the renovation planning.
If you leave a distance of at least 120 cm between the island and the kitchen cabinet, the doors will open easily without hitting anything.
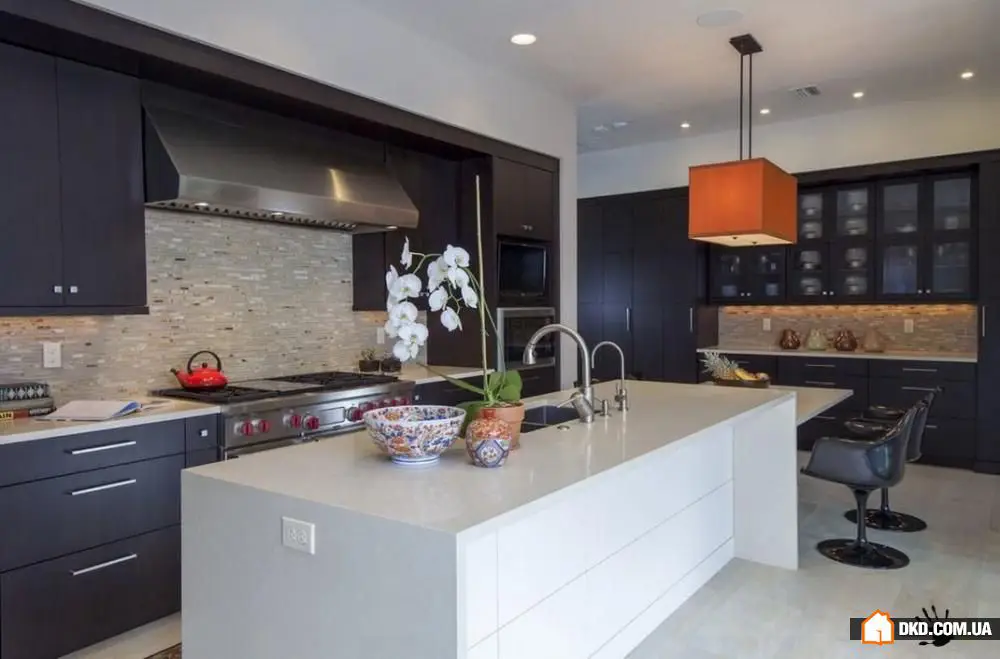
5. Lighting
Many often neglect the lighting of the work surface – and again, for no reason! The main lighting in a kitchen is often insufficient to fully illuminate the cooking process. In my opinion, built-in under-cabinet lighting or pendant lights are better choices.
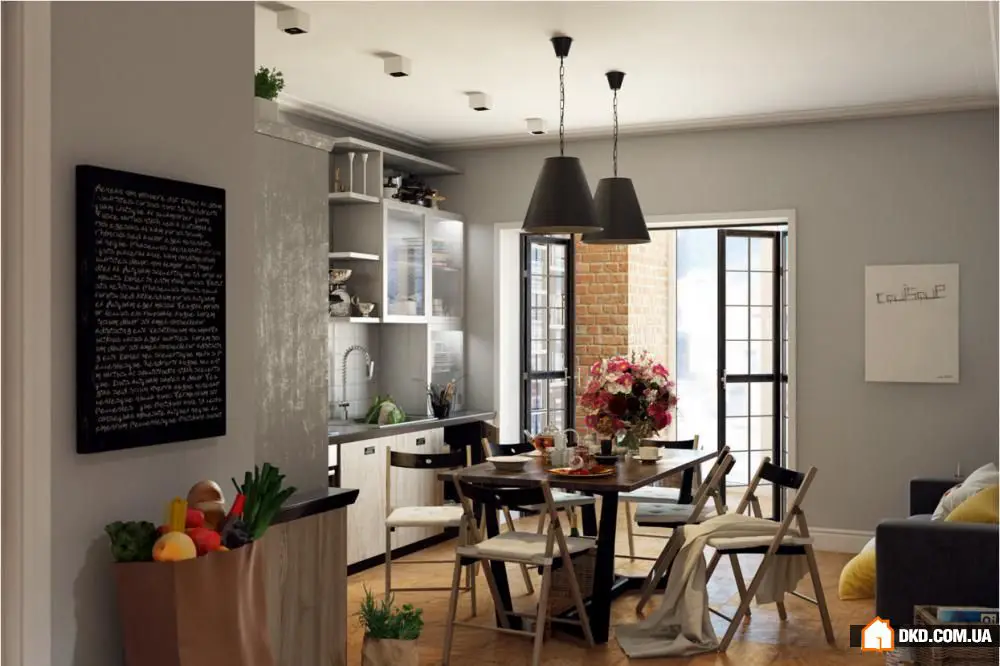
More articles:
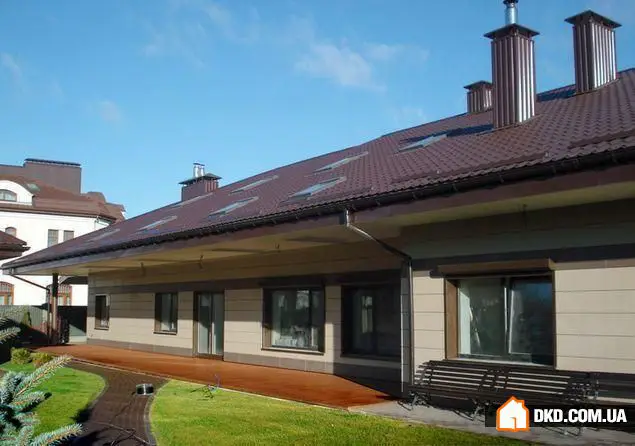 Architect Alexander Borodin: Your Home Will Never Be Needed by Your Children
Architect Alexander Borodin: Your Home Will Never Be Needed by Your Children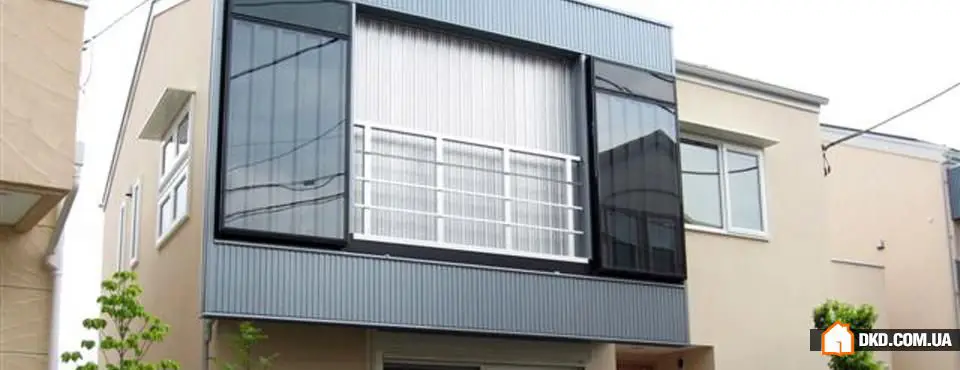 How to Save Energy with Solar Air Collectors
How to Save Energy with Solar Air Collectors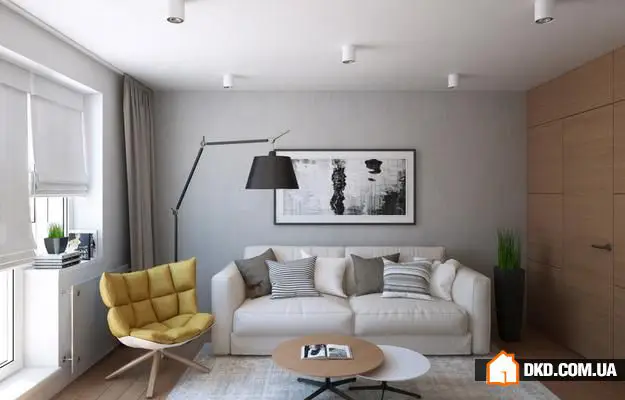 Closer to Nature: 10 Ideas for Decorating an Apartment in Eco Style
Closer to Nature: 10 Ideas for Decorating an Apartment in Eco Style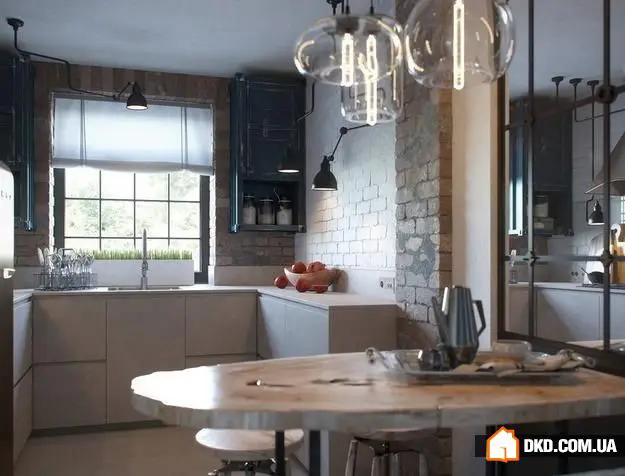 Kitchen Layout and Design: 7 Best Examples
Kitchen Layout and Design: 7 Best Examples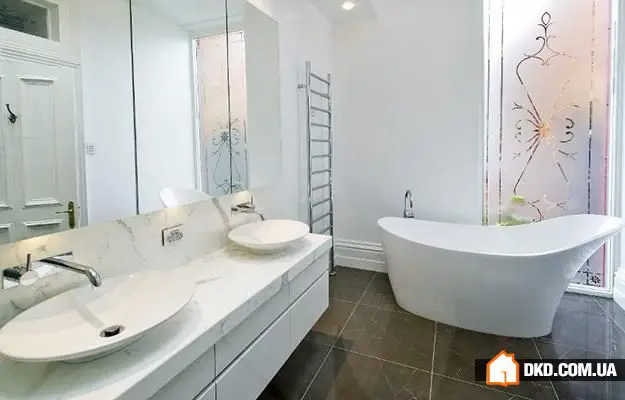 Painting Walls in Bathroom: 6 Major Misconceptions
Painting Walls in Bathroom: 6 Major Misconceptions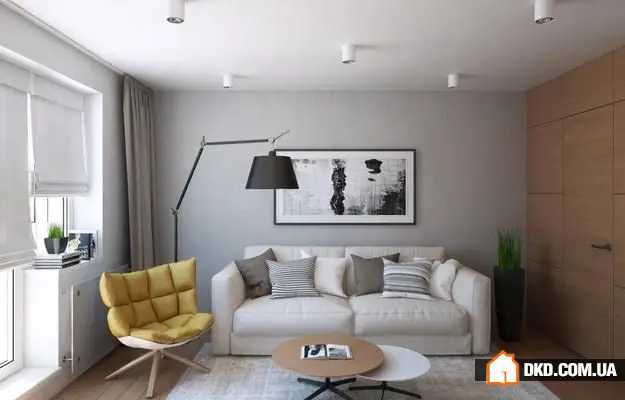 Closer to Nature: 10 Ideas for Decorating an Apartment in Eco Style
Closer to Nature: 10 Ideas for Decorating an Apartment in Eco Style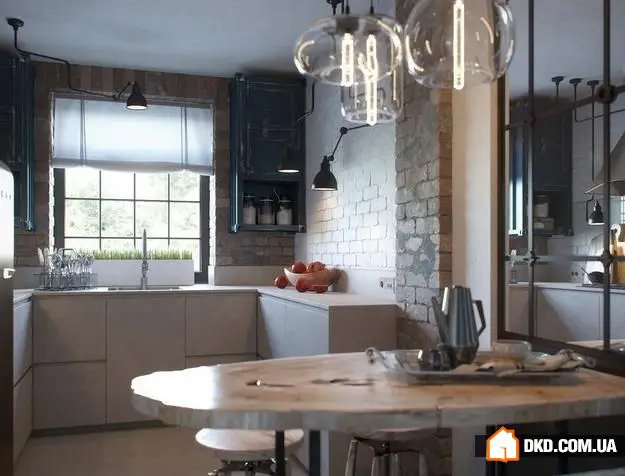 Kitchen Layout and Design: 7 Best Examples
Kitchen Layout and Design: 7 Best Examples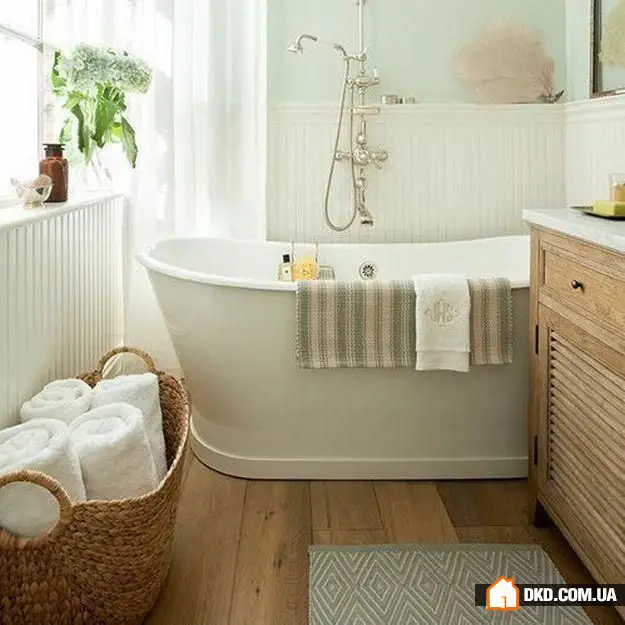 Small Bathroom: 13 Life Hacks That Will Save the Day
Small Bathroom: 13 Life Hacks That Will Save the Day