There can be your advertisement
300x150
Kitchen Layout and Design: 7 Best Examples
Kitchen layout and decoration always pose challenges: properly planning the working space, designing enough storage systems, and creating a comfortable dining area is often only possible for professionals. To them, the solution was turned: in this post, a shortlist of the best non-standard kitchen projects.
1. How to Decorate a Narrow Kitchen
Effectively managing space in a kitchen to organize both a functional area for food preparation and a cozy zone for gatherings with friends and family is not easy. When the kitchen is narrow, the task becomes even more complex. Designer Anastasia Mest'yakova planned an unconventional kitchen layout so that it accommodated the workspace, dining area, and living room. And this didn't require any re-planning!
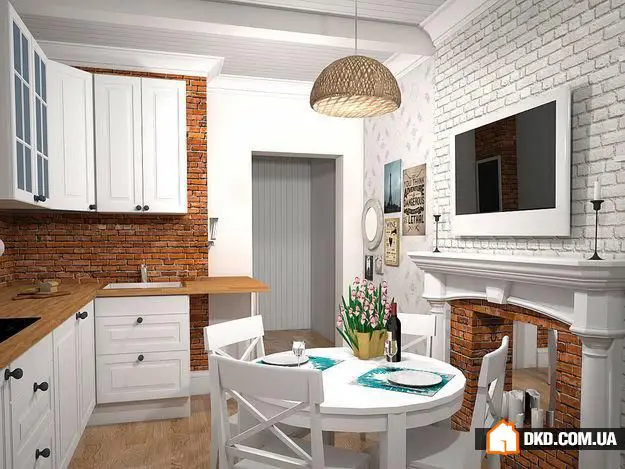
2. How to Increase Kitchen Area
Kitchens have long ceased to be just places for eating - now they are spaces for family gatherings, conversations with friends, and intimate chats. Thanks to thoughtful layout, connecting the balcony, and creating a full working and dining zone, designer Masha Yashina fulfilled every housewife's dream: transforming a typical rectangular kitchen into a functional space with a well-thought-out storage system and convenient furniture.
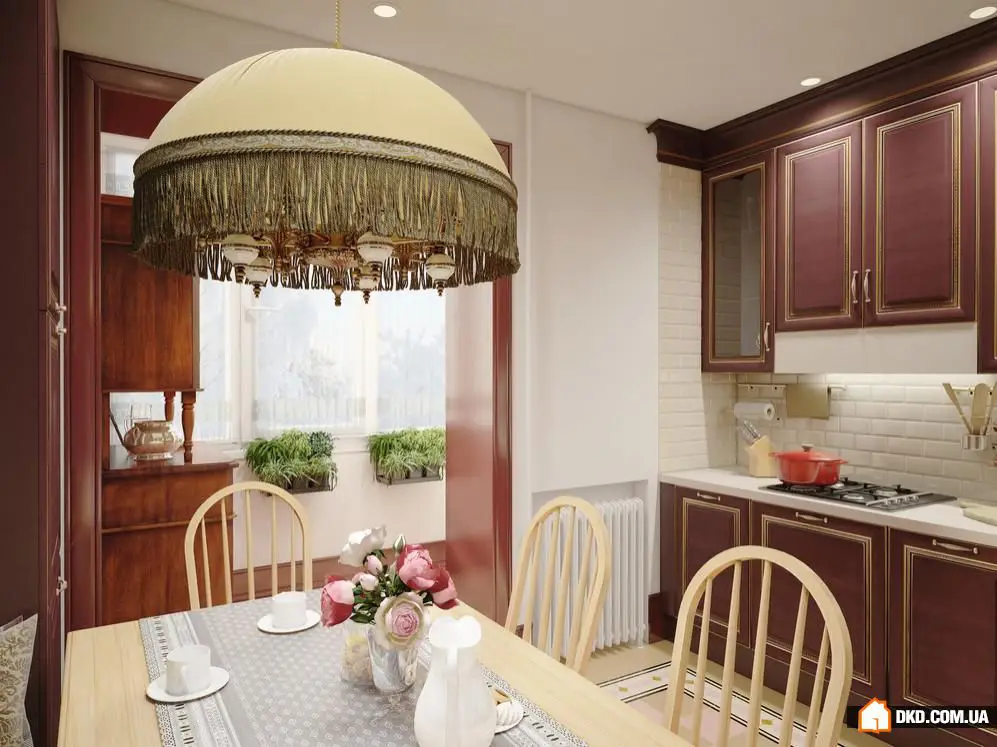
3. How to Add Light to a Kitchen
In a typical Soviet-era brick house, Marina Sarkisyan had to decorate a kitchen with an unideal layout - rectangular. Its area is nearly 13 square meters, yet the elongated kitchen required careful placement of a cabinet, a standalone refrigerator, and a full dining area - so that the owners could find comfort and convenience in this space. In addition, natural light is blocked by a long balcony running along the entire apartment - several lighting scenarios were simply necessary.
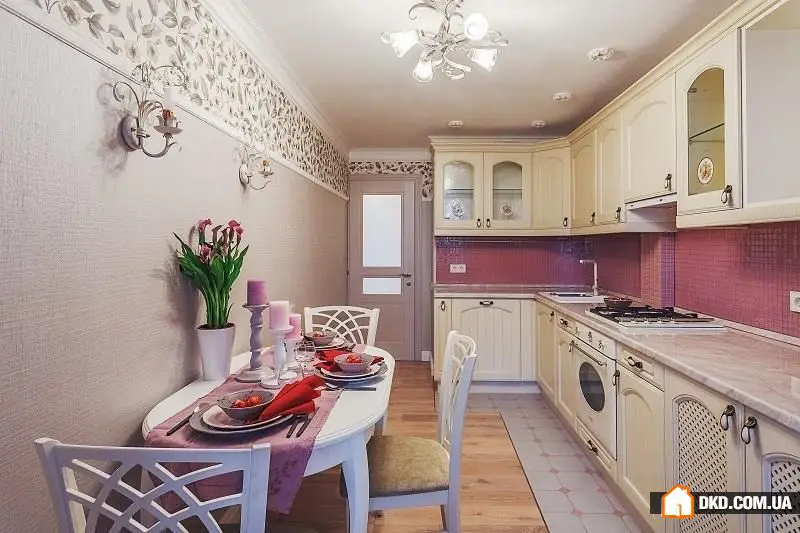
4. How to Arrange a Small Kitchen
Making a functional and comfortable space from a kitchen in a Khrushchyovka is always problematic due to limited space and inconvenient layouts. When architect Maxim Tikhonov worked on a kitchen of only 5.8 square meters, he maximally cleared the space: old attics and a wall separating the kitchen from the living room disappeared. Thanks to re-planning, ceiling heights increased (from 2.7 meters to 2.85 meters), and spacious wall-mounted cabinets didn't clutter the space. Space was also saved by connecting the kitchen countertop to the windowsill.
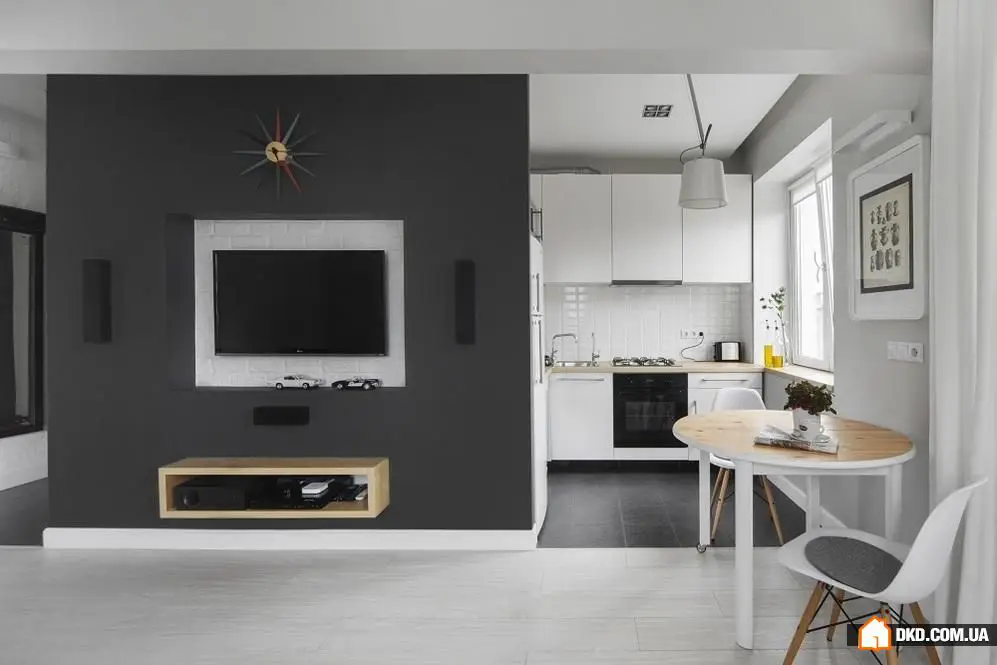
5. How to Play with a Bay Window in the Kitchen
A bay window on a kitchen, of course, brings plenty of natural light, but it also limits the owners in furniture placement options. For homeowners in the Moscow region, who needed a lot of furniture: not only a kitchen cabinet and dining table, but also a bar. Designer Rustem Urazmetov fulfilled all the customer's wishes: the dining area was placed in the bay window, the kitchen cabinet was given a curved worktop, and the bar counter was made to continue the countertop.
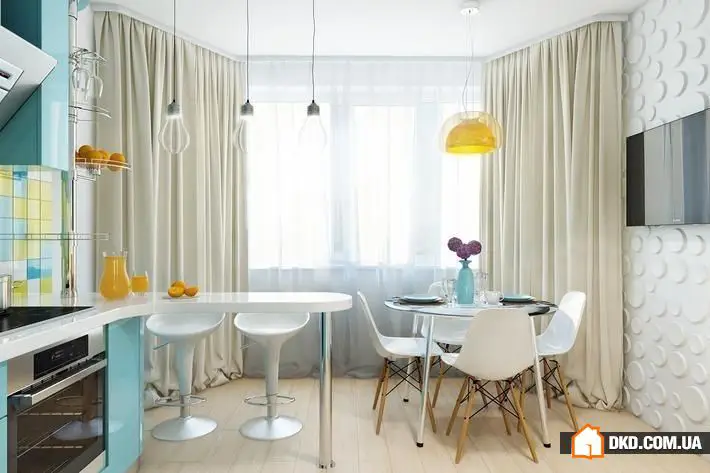
6. How to Visually Make a Kitchen More Spacious
When designing a kitchen for a young family of three on an 8.7 square meter area, Marina Sarkisyan expanded the working surface and designed storage systems. The designer also chose a color palette that visually lightened the space: the walls were covered with light vinyl wallpaper, the floor was tiled with wood-like ceramic granite, and the kitchen cabinet was made in a white-gray tone. Transparent chairs also contributed to the sense of spaciousness - they fully blend into the interior.
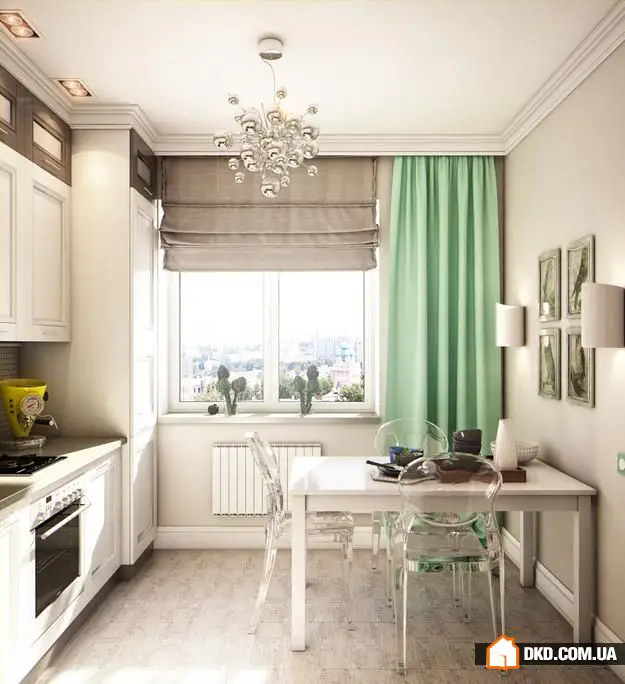
7. How to Decorate a Kitchen in Loft Style
A long kitchen of 10 square meters with a window on the end wall is hard to call a field for experimentation. Besides the need for functionality, clients wanted to decorate the kitchen in a loft style. First and foremost, designer Evgenia Lykasova worked on finishing: there was a faux timber frame, walls were covered with stucco with a rough texture and clad in white and red brick. The furniture followed the loft style: made from aged metal, wood, and linen. The luxurious mirror window became the main decorative element.
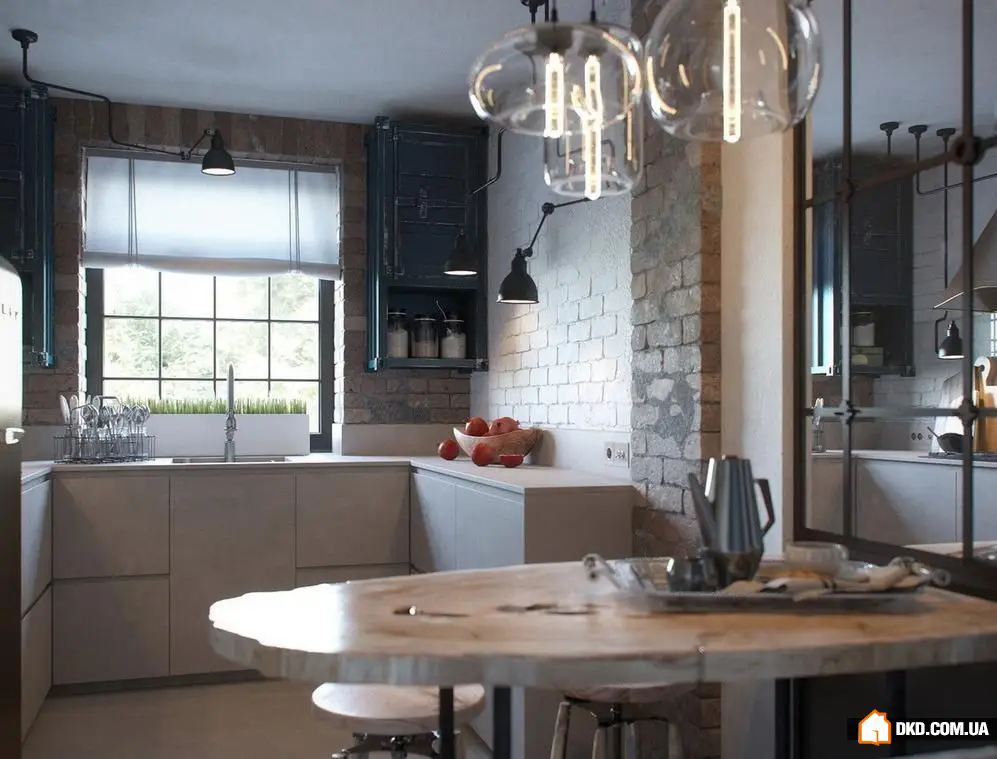
More articles:
 24 original ideas for making Christmas decorations by hand
24 original ideas for making Christmas decorations by hand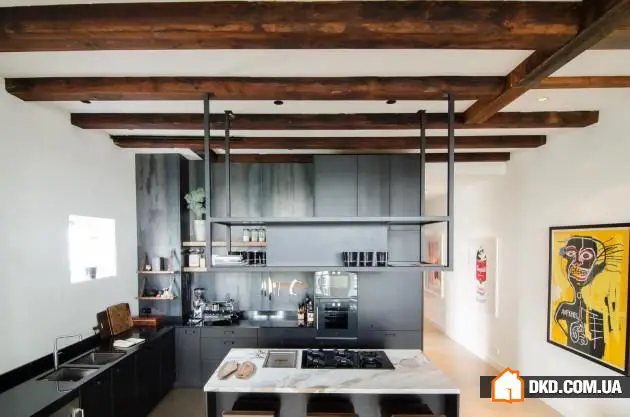 Modern Loft in Former Sugar Refinery Building in Amsterdam
Modern Loft in Former Sugar Refinery Building in Amsterdam Can't Decide on Bathroom Interior Design? Choose Traditional Style
Can't Decide on Bathroom Interior Design? Choose Traditional Style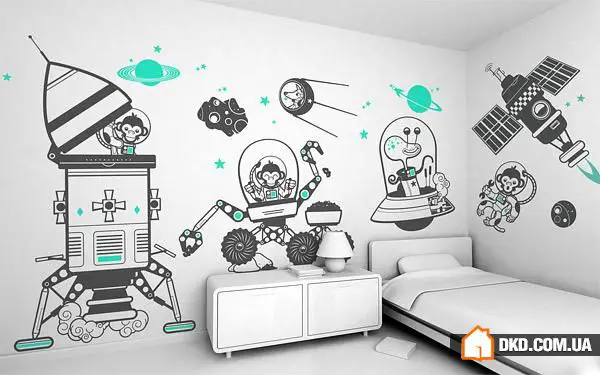 10 Cute Ideas for Baby Room Wallpaper Design
10 Cute Ideas for Baby Room Wallpaper Design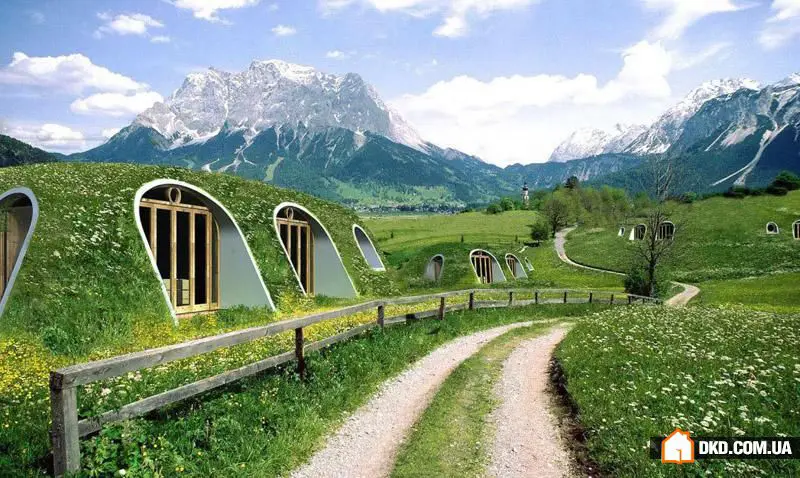 Green House — Magical Housing Built in Three Days
Green House — Magical Housing Built in Three Days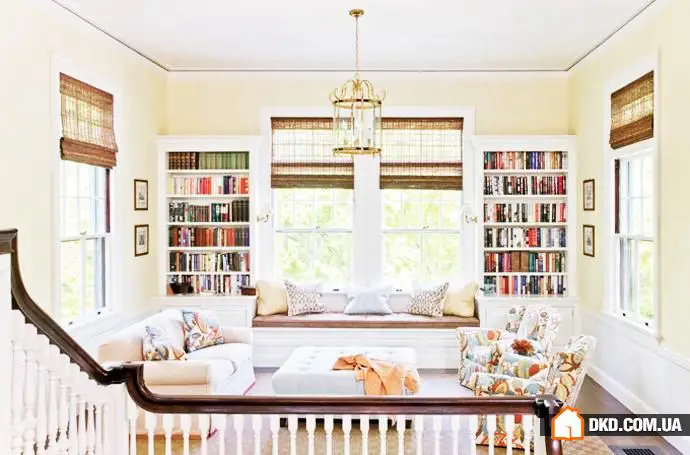 The Most Complete Collection of Modern Sofa Designs by the Window
The Most Complete Collection of Modern Sofa Designs by the Window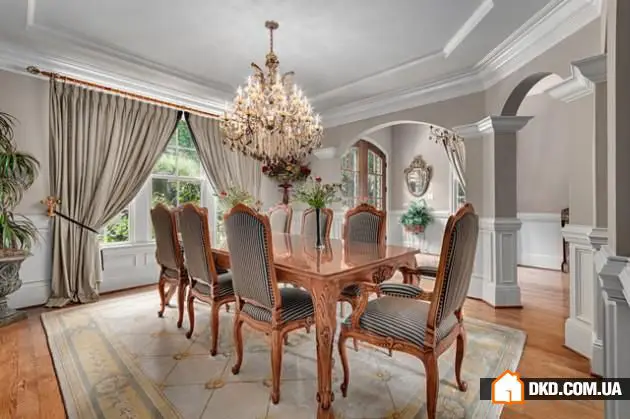 Classic Style in Dining Room Interior Design of Luxe Class
Classic Style in Dining Room Interior Design of Luxe Class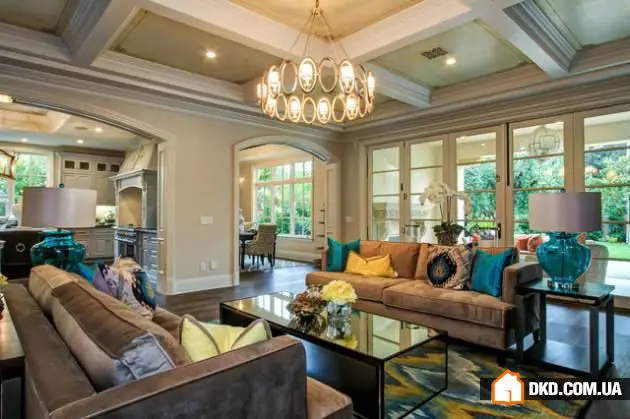 Living Room in Classical Style — Pleasure for the Whole Family
Living Room in Classical Style — Pleasure for the Whole Family