There can be your advertisement
300x150
Modern Loft in Former Sugar Refinery Building in Amsterdam
It's always pleasant to take a walk through the cobblestone streets of historic Amsterdam and admire its diverse and whimsical architecture.
Today we were invited to see the latest work of the architectural and design studio Standard Studio. For their next masterpiece, the designers chose a neglected building of a small sugar refinery constructed in 1752 for its distinctive appearance and promising layout. In its original state, the house consisted of many narrow rooms without windows, with high ceilings and an unclear exterior. The challenge for the team at Standard Studio was to create a completely opposite design—primarily open space filled with light. Naturally, given these conditions, the design in the style of modern loft was the perfect fit.
Looking at the photos below, you will immediately understand what kind of space was here originally—a dull and dark room soaked in the dampness of old stone and the cold of high roofs. Today, long square beams made from solid wood give the house an incredibly livable and warm appearance. Despite the complexity of the task, only the simplest natural materials were used—basic pastel tones with small warm accents repeated in soft wood hues. Unpolished metal and natural stone make the interior slightly industrial and casual, while numerous art pieces and works by artists highlight the owner's rich creative nature. We really liked it here!
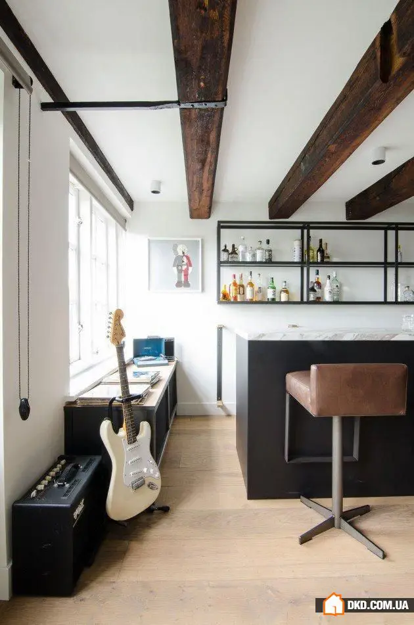
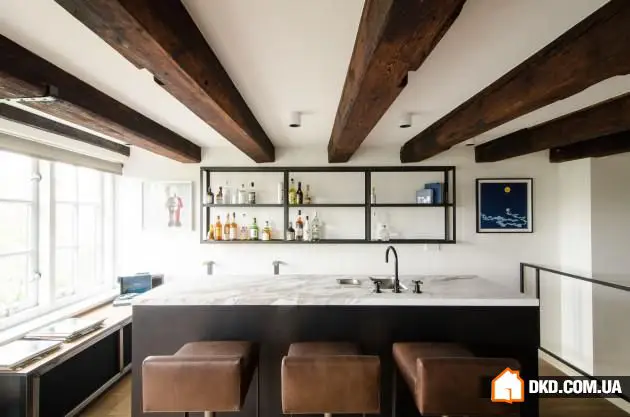
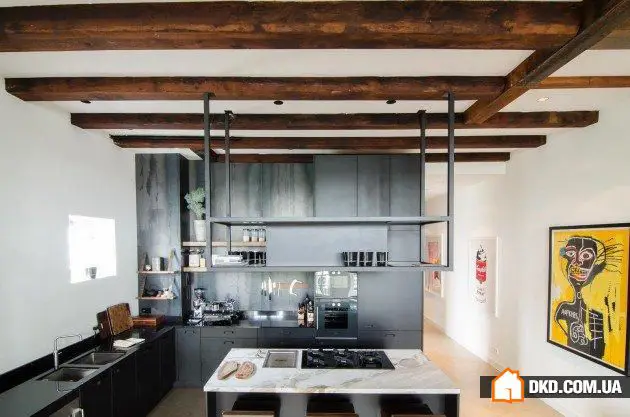
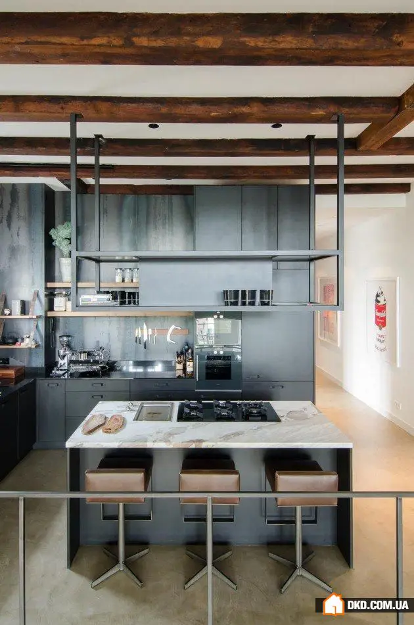
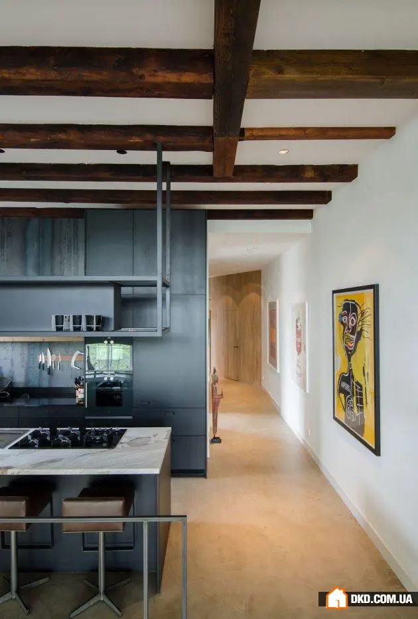
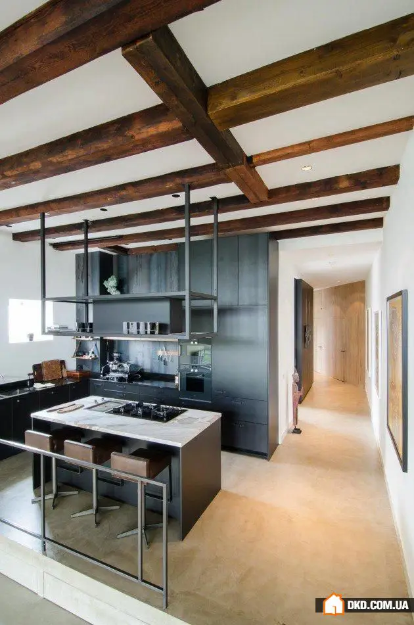
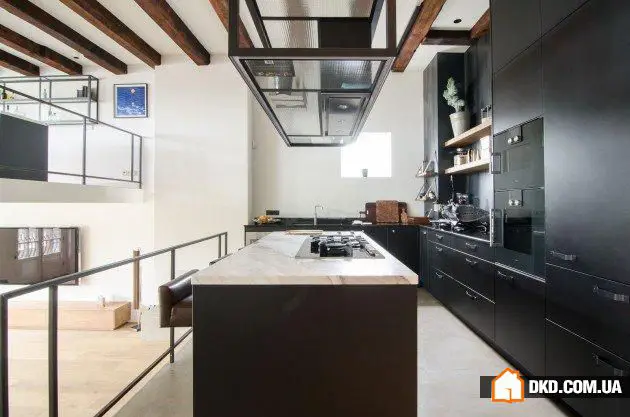
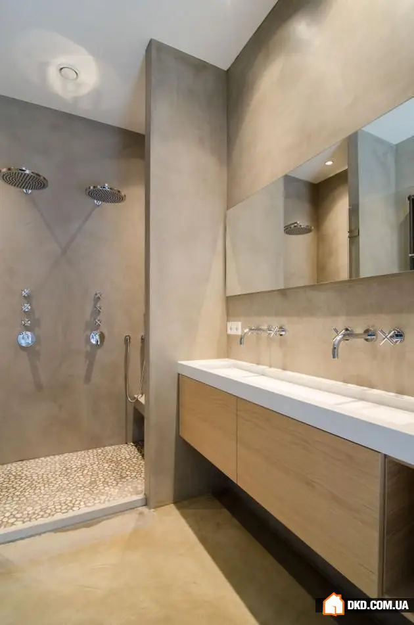
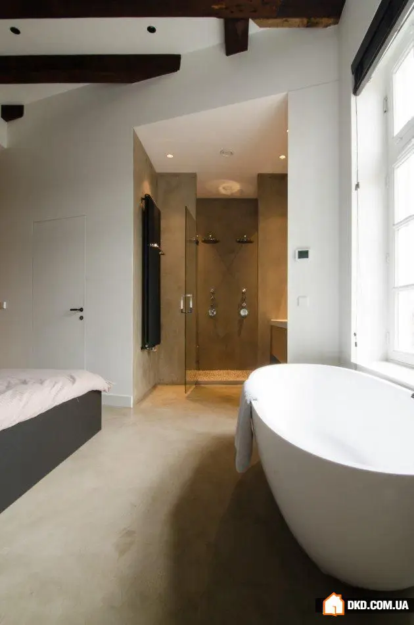
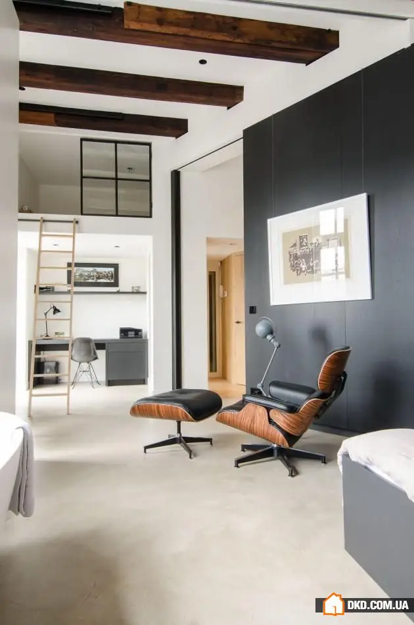
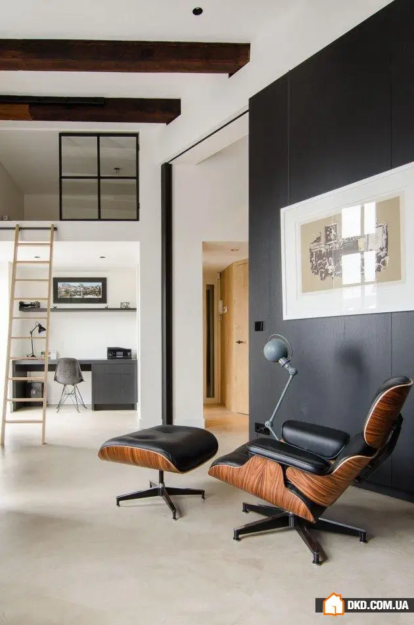
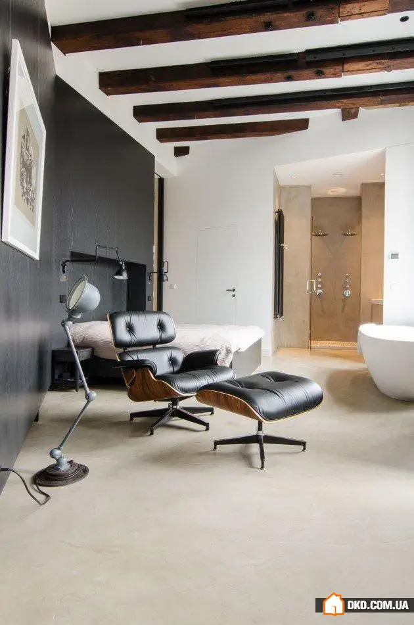
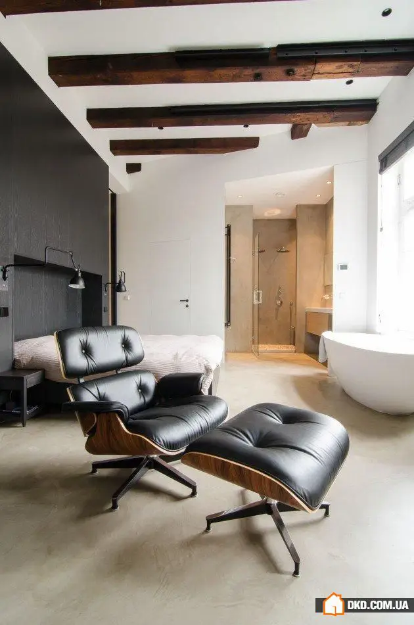
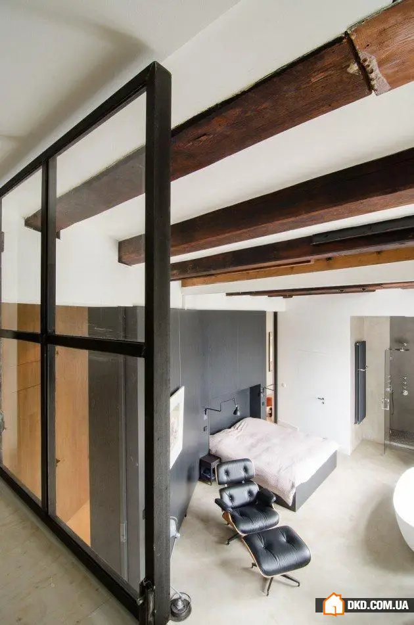
© Standard Studio
More articles:
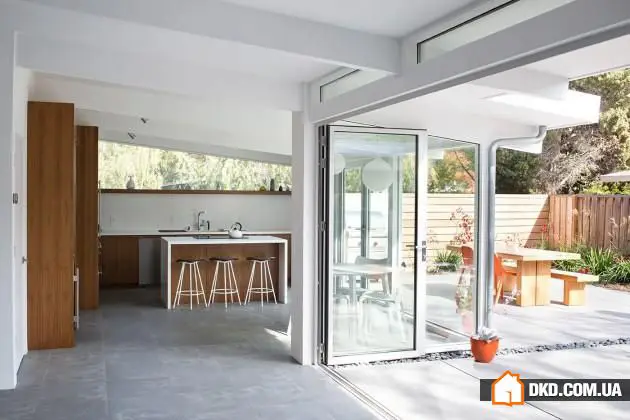 Modern Concept of Open-Plan Home by Klopf Architecture
Modern Concept of Open-Plan Home by Klopf Architecture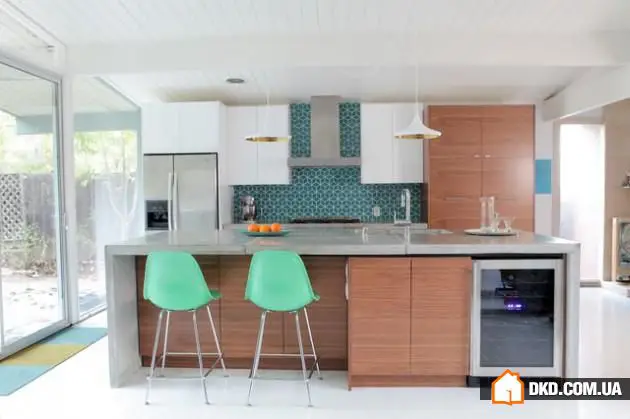 18 Outstanding Kitchen Designs from the Middle of the Century for All Vintage Interior Enthusiasts
18 Outstanding Kitchen Designs from the Middle of the Century for All Vintage Interior Enthusiasts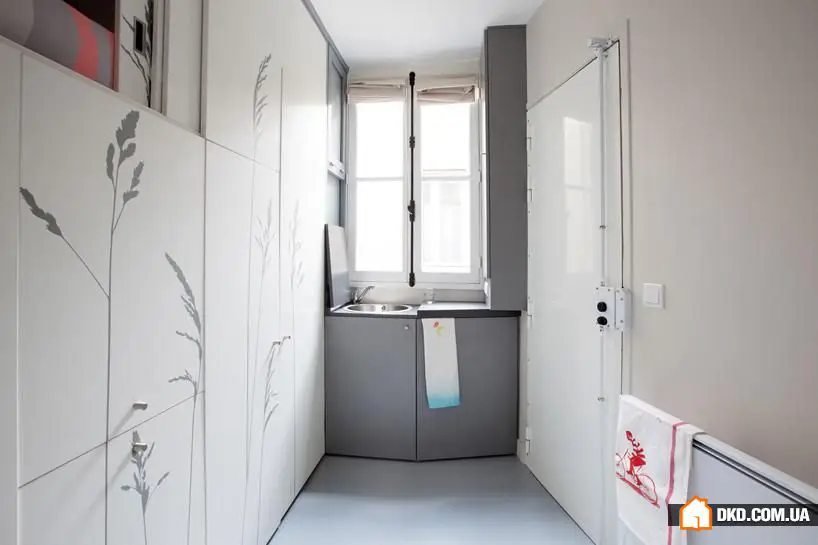 Take a Look Inside Amazingly Functional Apartments of 8 Square Meters
Take a Look Inside Amazingly Functional Apartments of 8 Square Meters Grow a Tree in Your Interior
Grow a Tree in Your Interior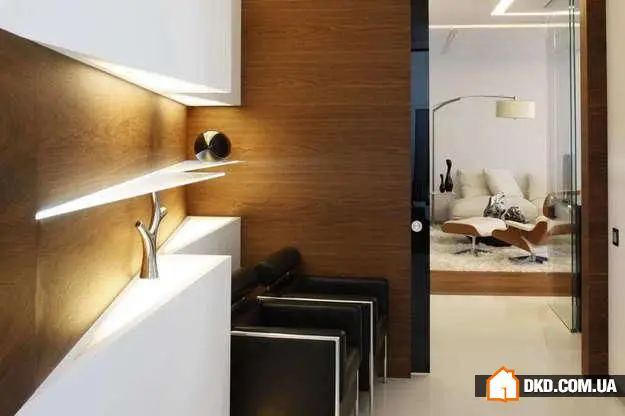 How to Use LED Lighting in Modern Interior Design
How to Use LED Lighting in Modern Interior Design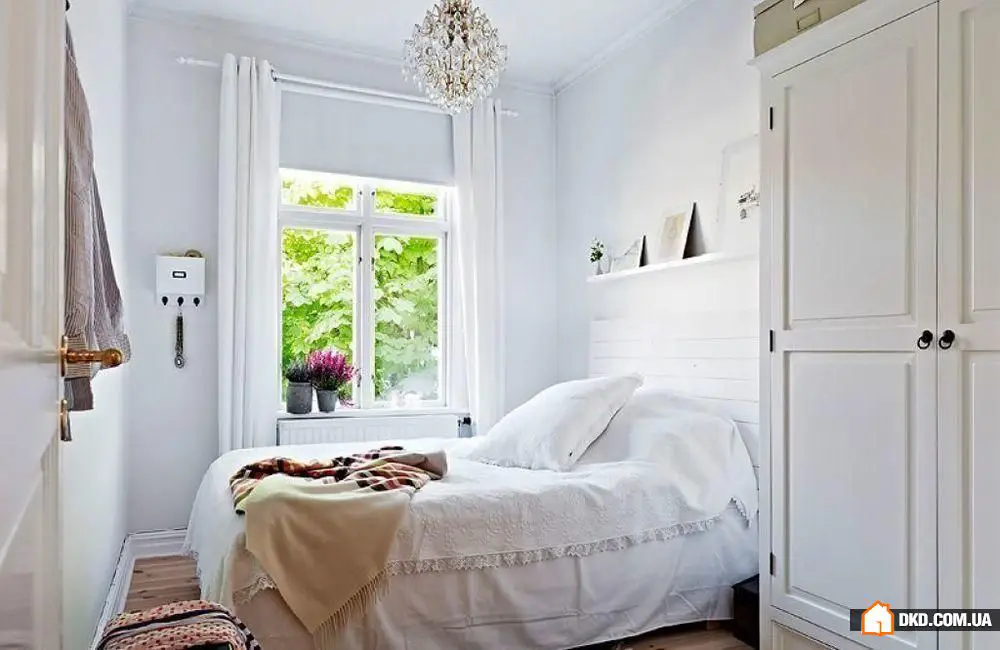 Cozy Bedroom in Small Space: 10 Best Design Hacks
Cozy Bedroom in Small Space: 10 Best Design Hacks 15 Stunning Mid-Century Modern Patio Designs to Make Your Backyard Shine
15 Stunning Mid-Century Modern Patio Designs to Make Your Backyard Shine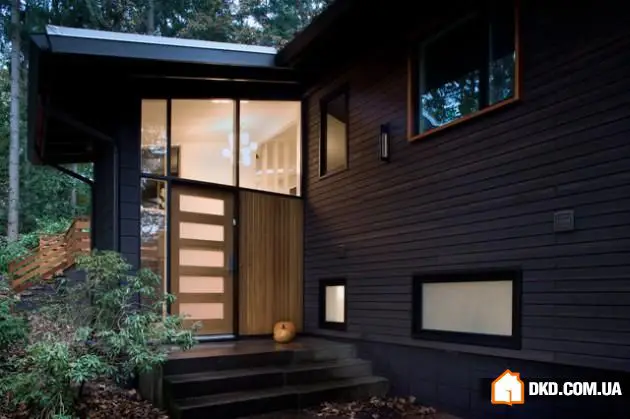 17 Inspiring Mid-Century Modern Front Door Designs
17 Inspiring Mid-Century Modern Front Door Designs