There can be your advertisement
300x150
Modern Concept of Open-Plan Home by Klopf Architecture
Architectural-design group Klopf Architecture modernizes the concept of contemporary private architecture.
Designers presented their latest project to the world, where the idea of uniting the interior space of a home with its surrounding area is stylishly and uniquely expressed.
By executing one wall using a full-height glass panel from ceiling to floor, and making it fully movable, homeowners in collaboration with designers visually expanded and increased living space, filling it with natural light and fresh air. The heavy and bulky brick fireplace was moved aside, providing a free passage from the heart of the house to the outdoors. As a result, the interior became significantly more interesting than those two wooden boxes you might have seen before. A large open kitchen, dining room, living room, and relaxation zone look very elegant and stylish.
Thanks to such an interior, residents of the home have a wonderful opportunity to spend more time outdoors, enjoying all the benefits of outdoor living. The sloped roof above the glass entrance from the yard shelters the open space from unwanted rain and sudden wind.
Natural materials such as glass, wood, and stone are also preferred in the interior finishing, further enhancing the harmonious natural atmosphere inside and around the home. In this context, even the spacious bathroom features a stunning full-height glass wall. Thanks to this design choice, one can easily feel as if they are taking a shower under the shade of a green willow in fresh morning air.
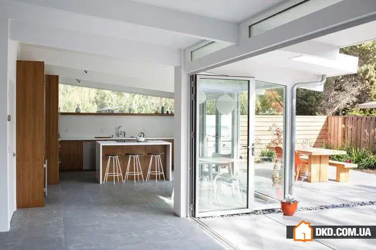
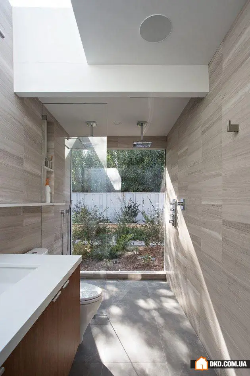
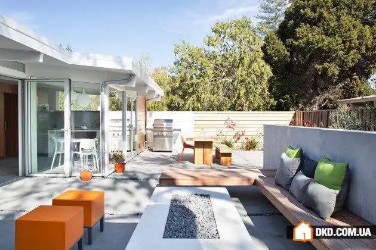
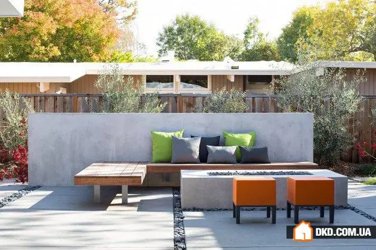
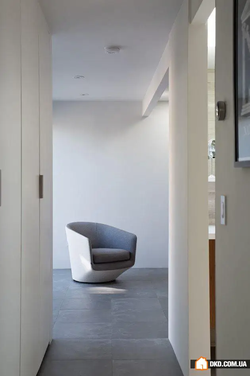
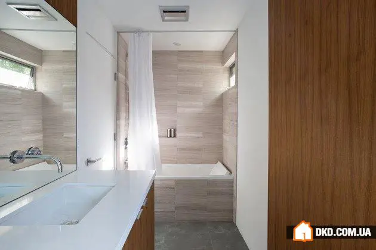
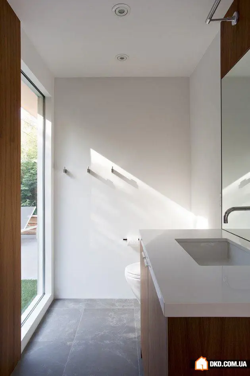
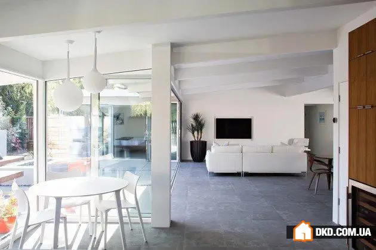
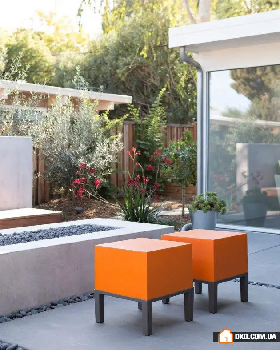
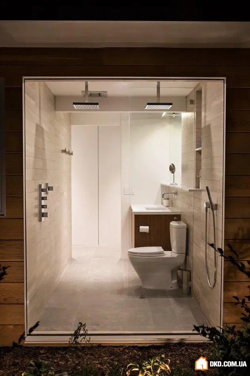
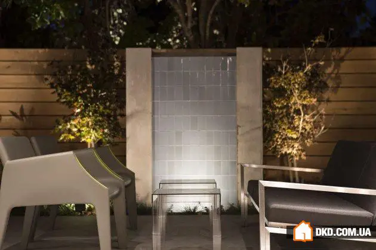
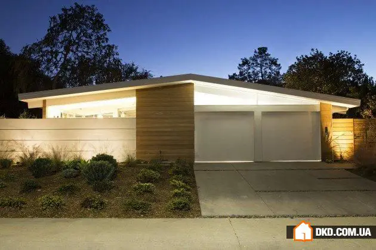
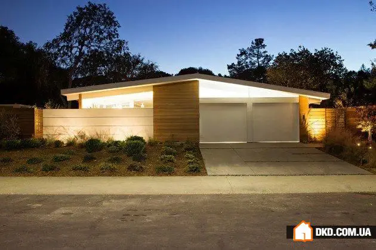
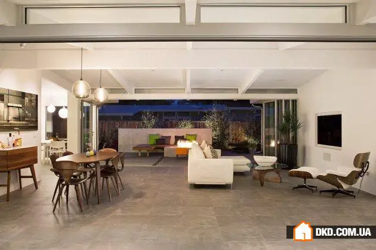
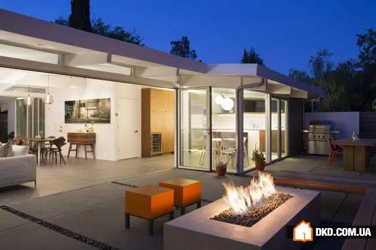
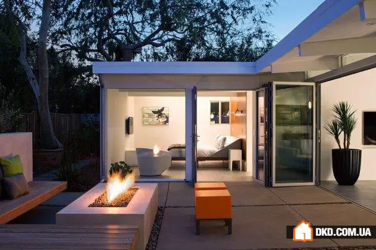
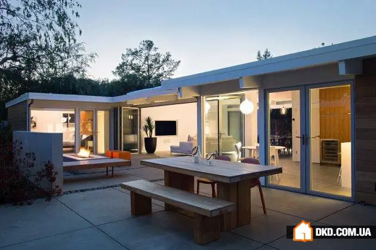
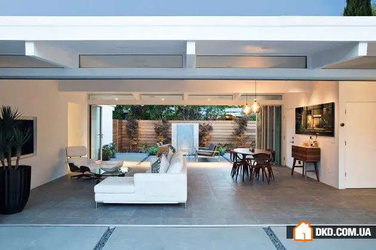
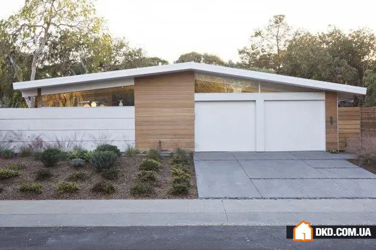
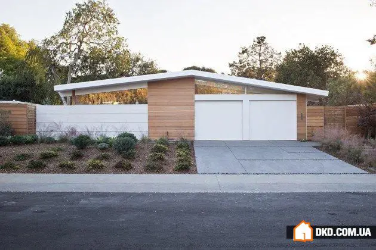
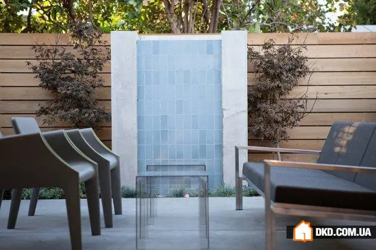
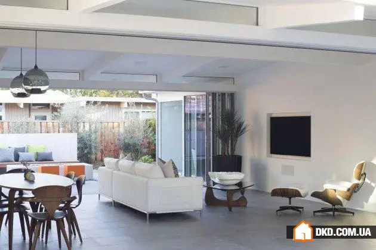
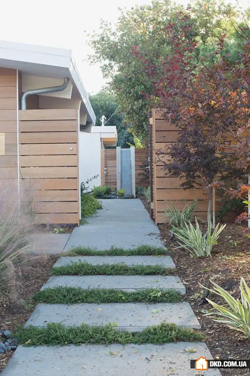
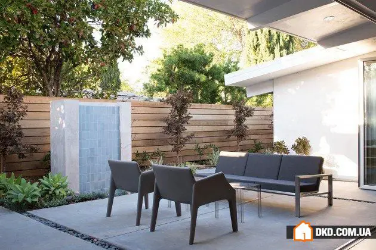
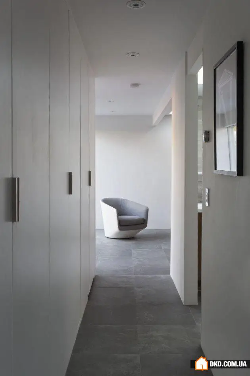
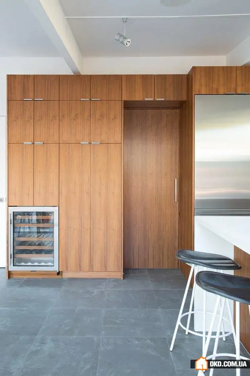
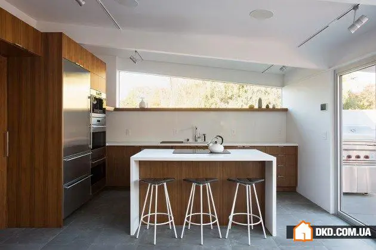
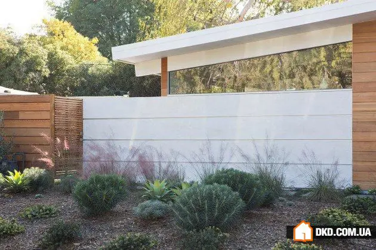
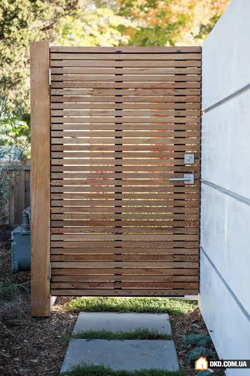
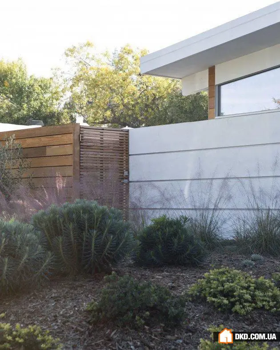
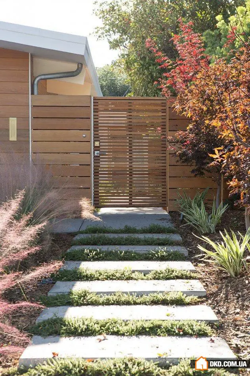
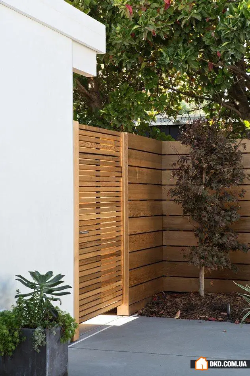
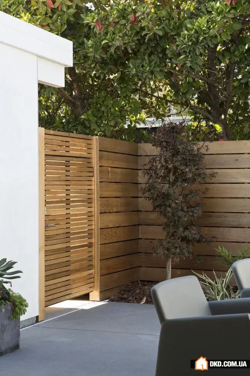
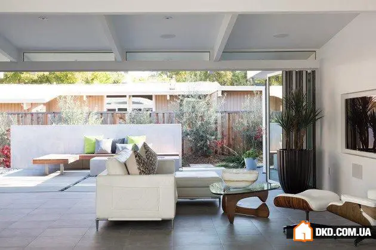
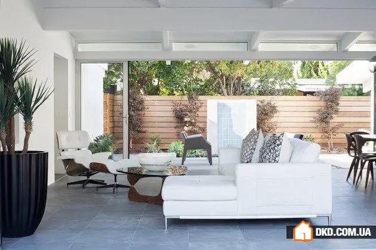
More articles:
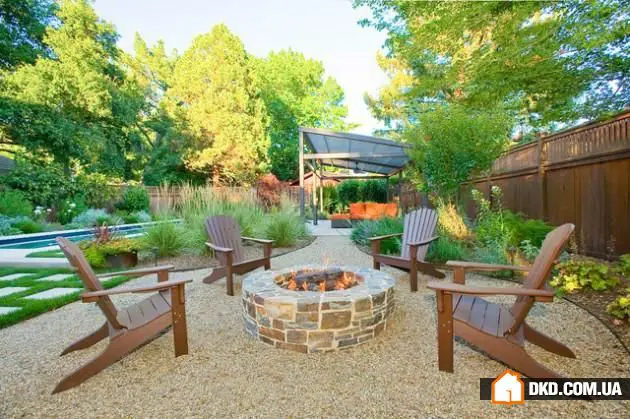 20 Beautifully Decorated Gardens for Your Country House
20 Beautifully Decorated Gardens for Your Country House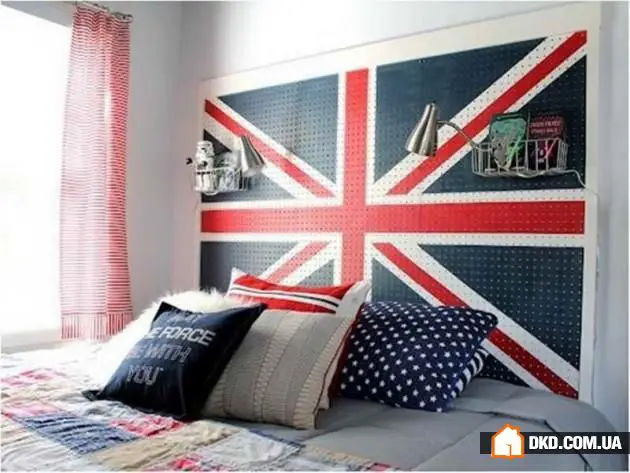 19 Elegant Bedrooms with Handmade Headboards
19 Elegant Bedrooms with Handmade Headboards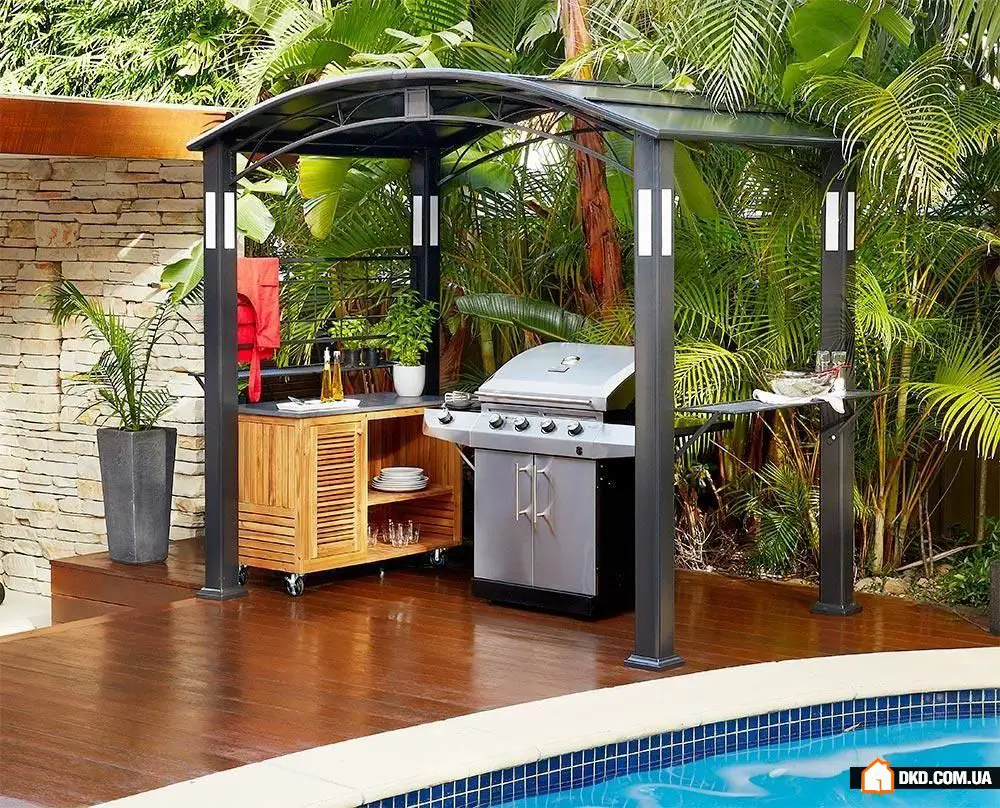 Time to Cook: Setting Up a Barbecue Area
Time to Cook: Setting Up a Barbecue Area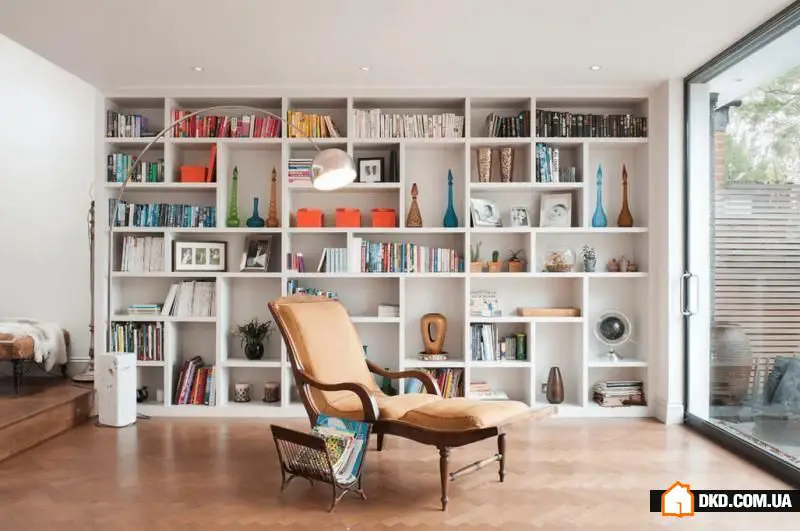 Creative Ideas for Organizing Storage Spaces
Creative Ideas for Organizing Storage Spaces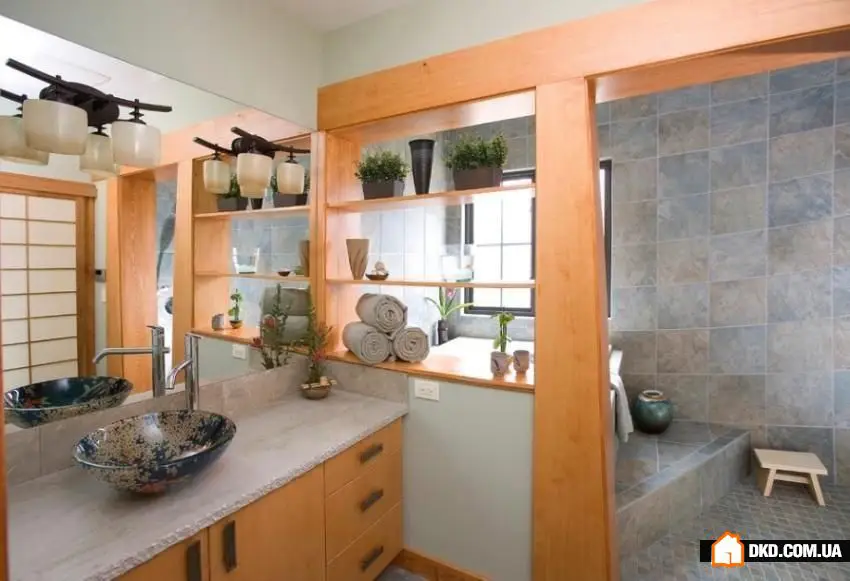 How to Create a Japanese-Style Bathroom
How to Create a Japanese-Style Bathroom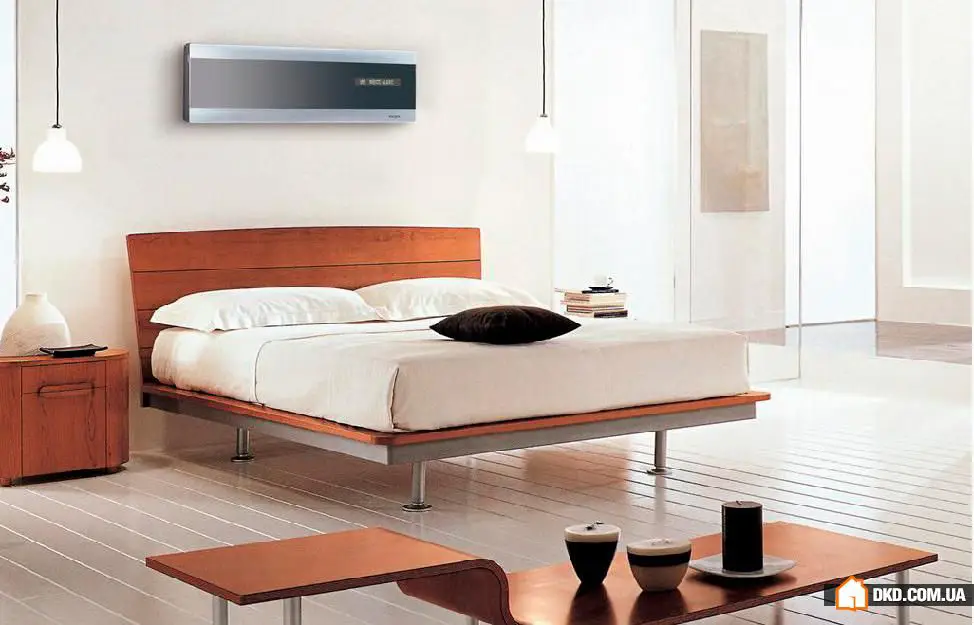 Indoor Air Conditioner: 25 Ideas for Concealment
Indoor Air Conditioner: 25 Ideas for Concealment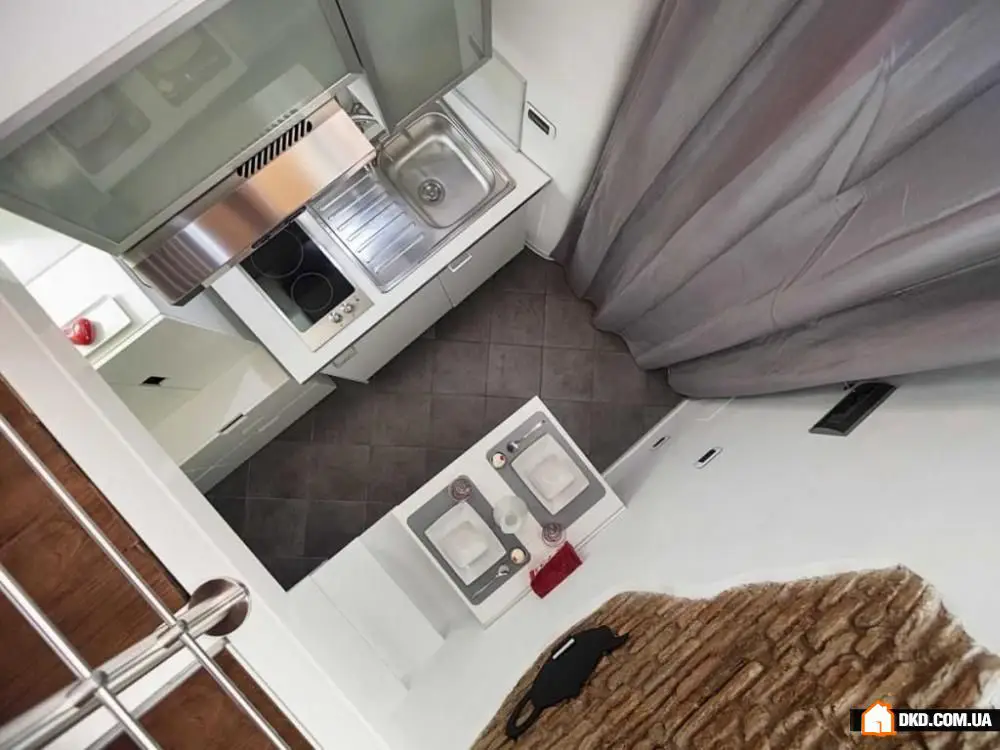 Useful Tips for Planning a Tiny Kitchen
Useful Tips for Planning a Tiny Kitchen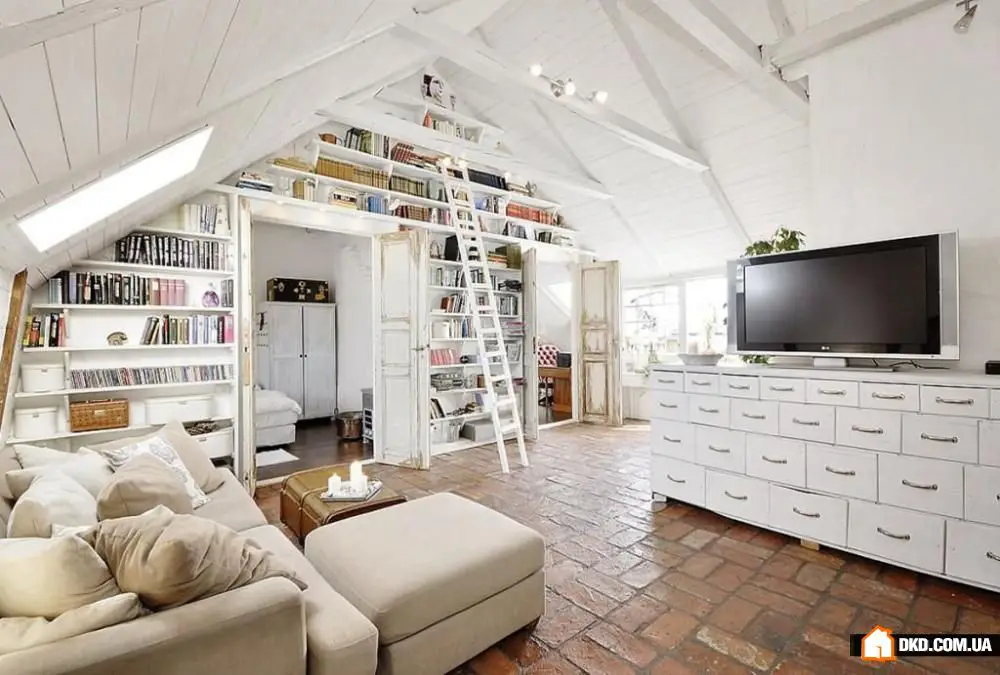 30 Inspiring Ideas for Decorating a Loft
30 Inspiring Ideas for Decorating a Loft