There can be your advertisement
300x150
Useful Tips for Planning a Tiny Kitchen
Owners of square meters in "Hrushevka" apartments, as well as in other small-sized flats, are forced to accept small kitchens. While some housewives don't notice the tightness and calmly create near the stove, for many others it causes irritation and a storm of dissatisfaction.
Therefore, today, at the request of our readers, we are reviewing options for designing tiny kitchens.
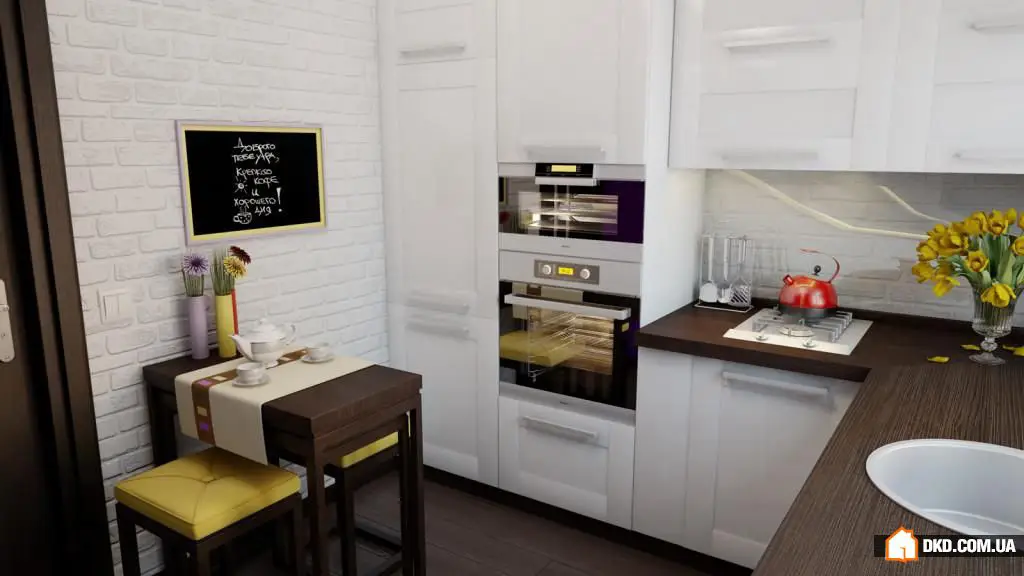
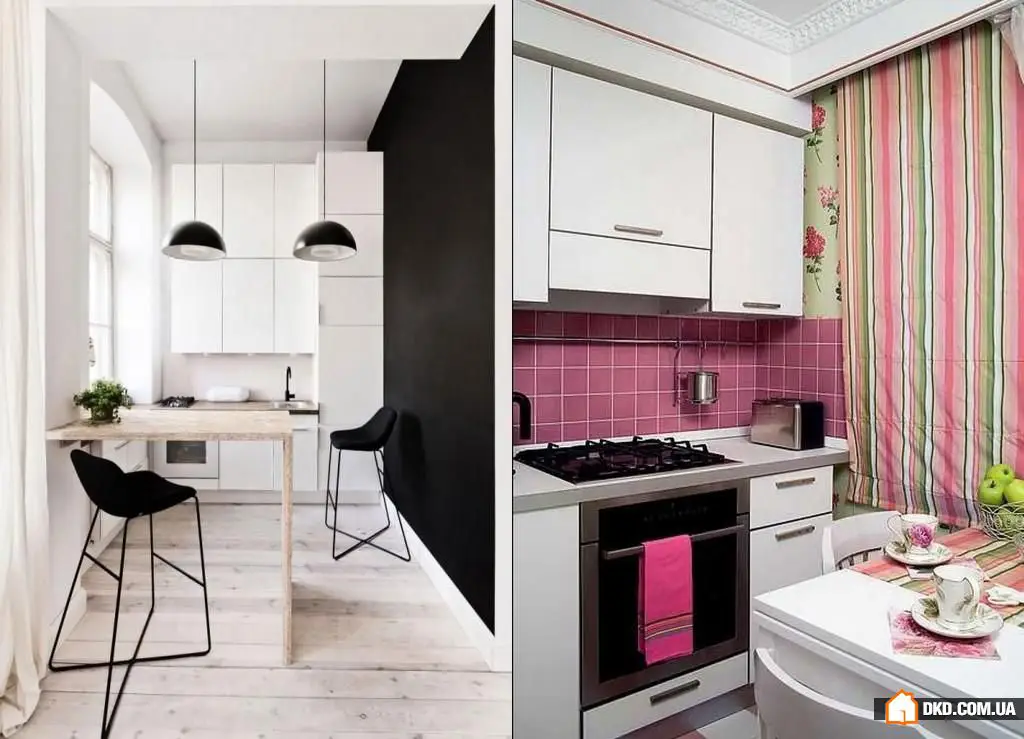
Furniture in a small kitchen can be placed against one wall or in an L-shape. The main thing is not to clutter the space. Make cupboards tall, up to the ceiling, and built-in appliances will help save precious centimeters.
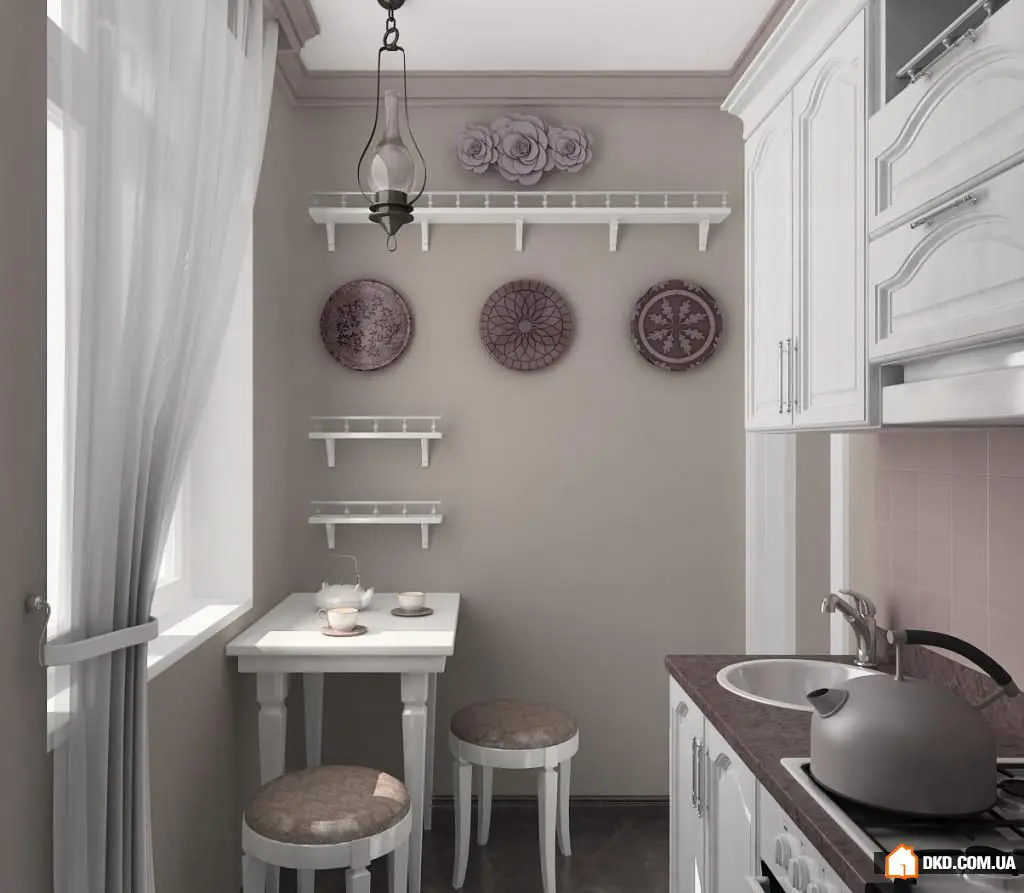
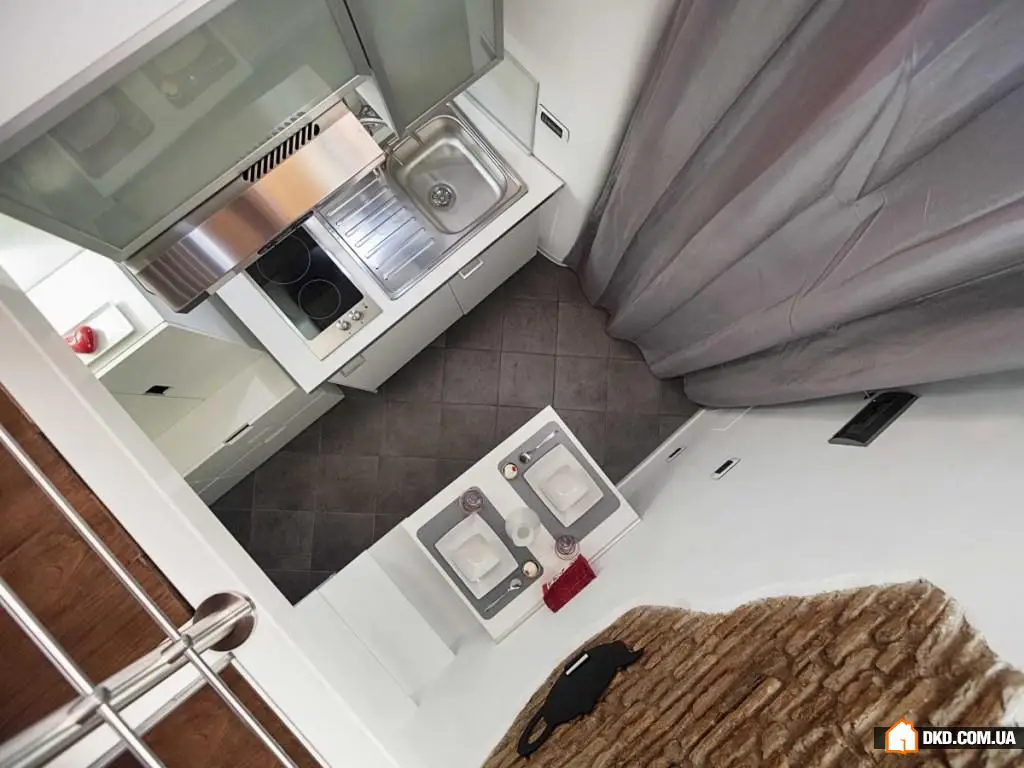
Use the space under the window. The windowsill can be used as a countertop with a sink and workspace, or as an eating table. Washing dishes, just like drinking morning coffee while watching life through the window - pure pleasure.
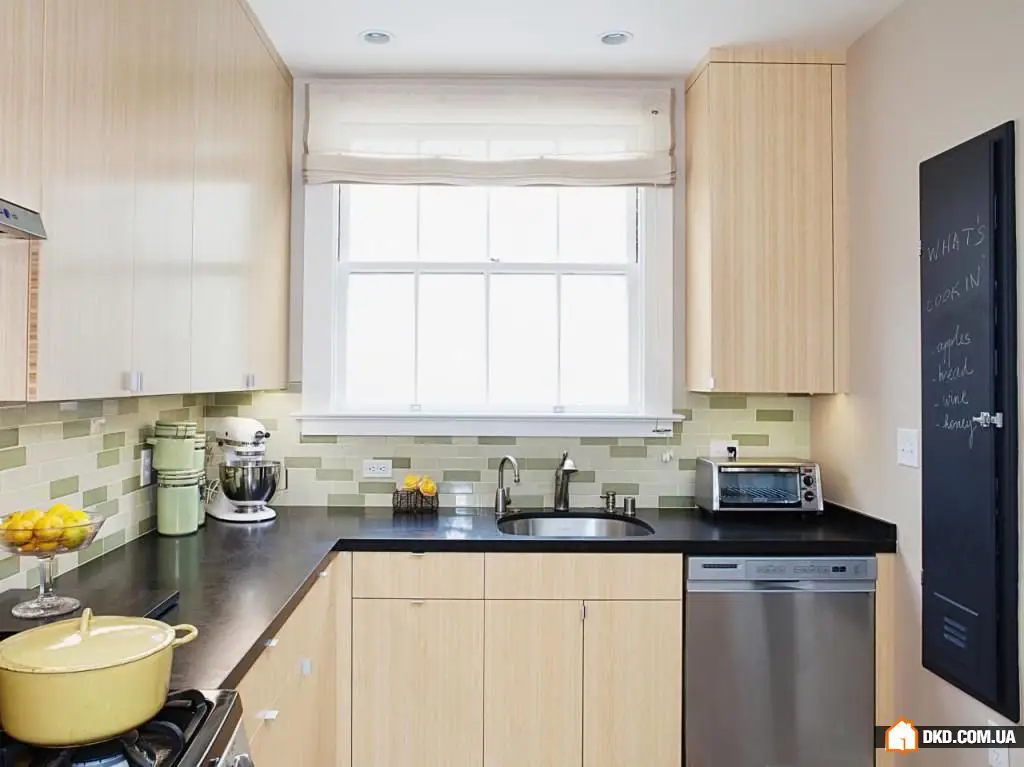
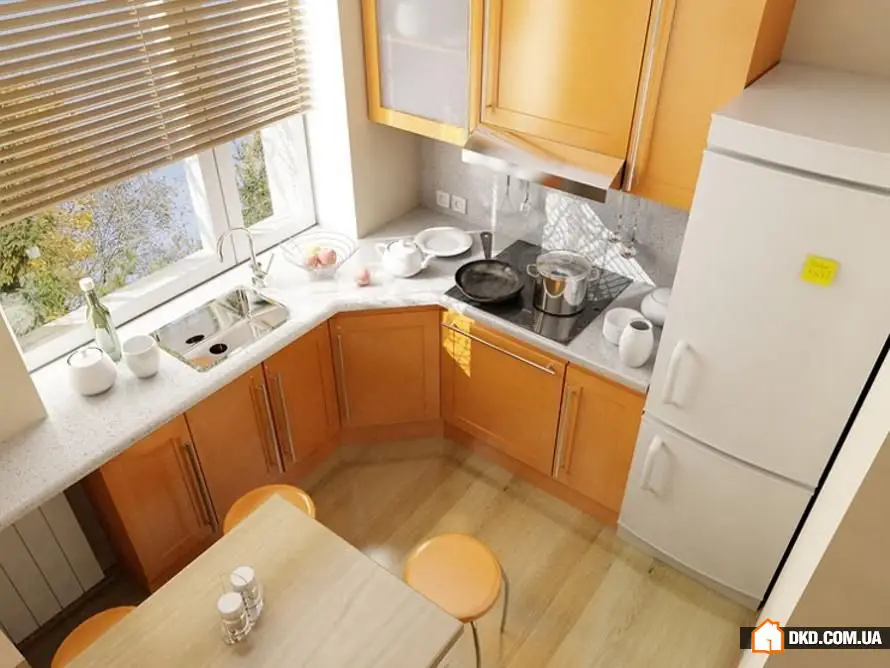
Store all household appliances in cupboards or drawers. The more cluttered the countertop is, the tighter the kitchen will seem.
For small kitchens, a modern style with straight lines and shapes is optimal. Choose cabinet doors that match the wallpaper: then the furniture will blend into the space and add air and roominess to the area. The ideal option is white cupboards on white walls.
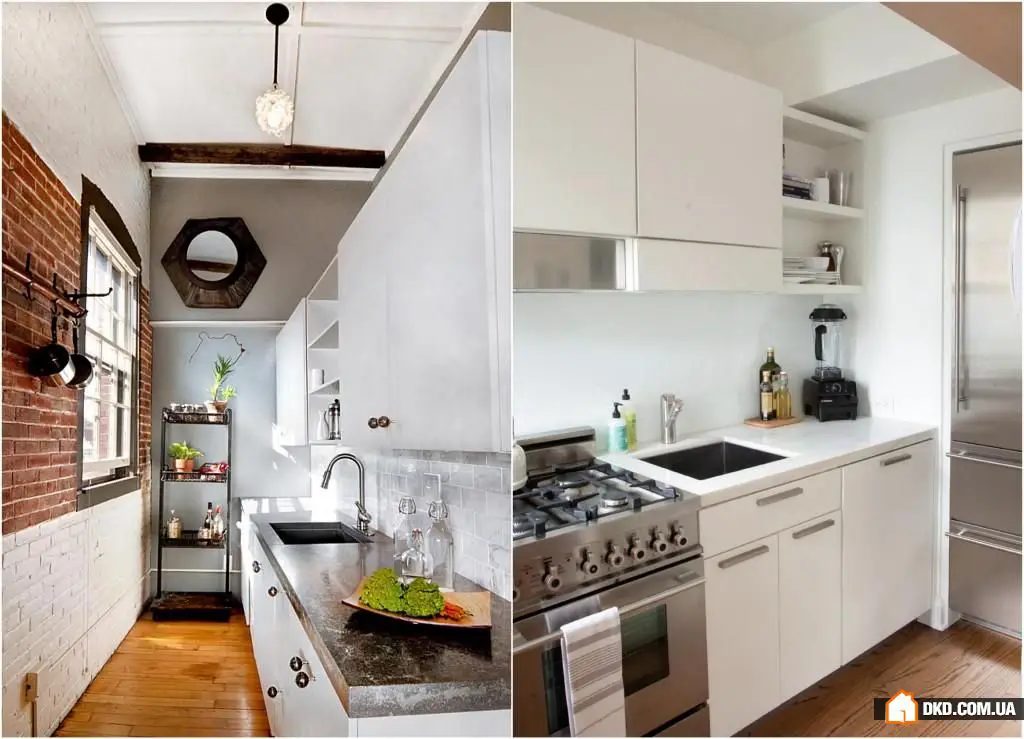
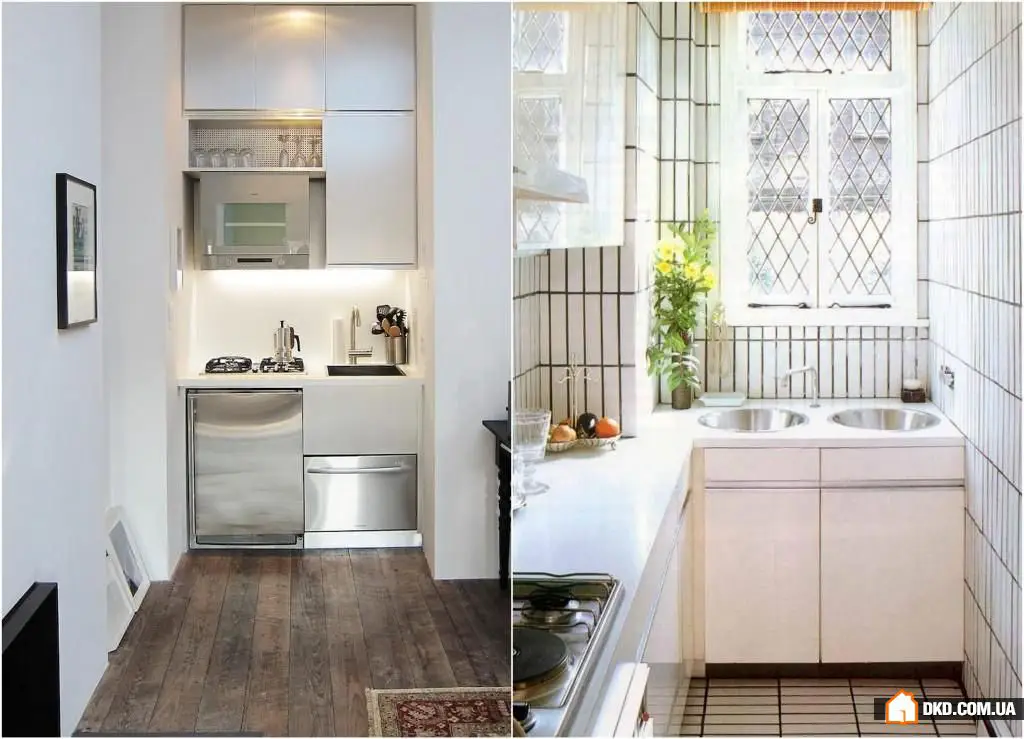
Choosing a dining table for a small kitchen is not an easy task. However, there are several solutions to this difficult situation. You can install a transforming table. In its folded state, it accommodates 2-3 people, and when unfolded, it can host a larger group.
A table in a small kitchen space can be foldable, mounted on the wall. Alternatively, it can be built into the kitchen cabinet, extending only for meals.
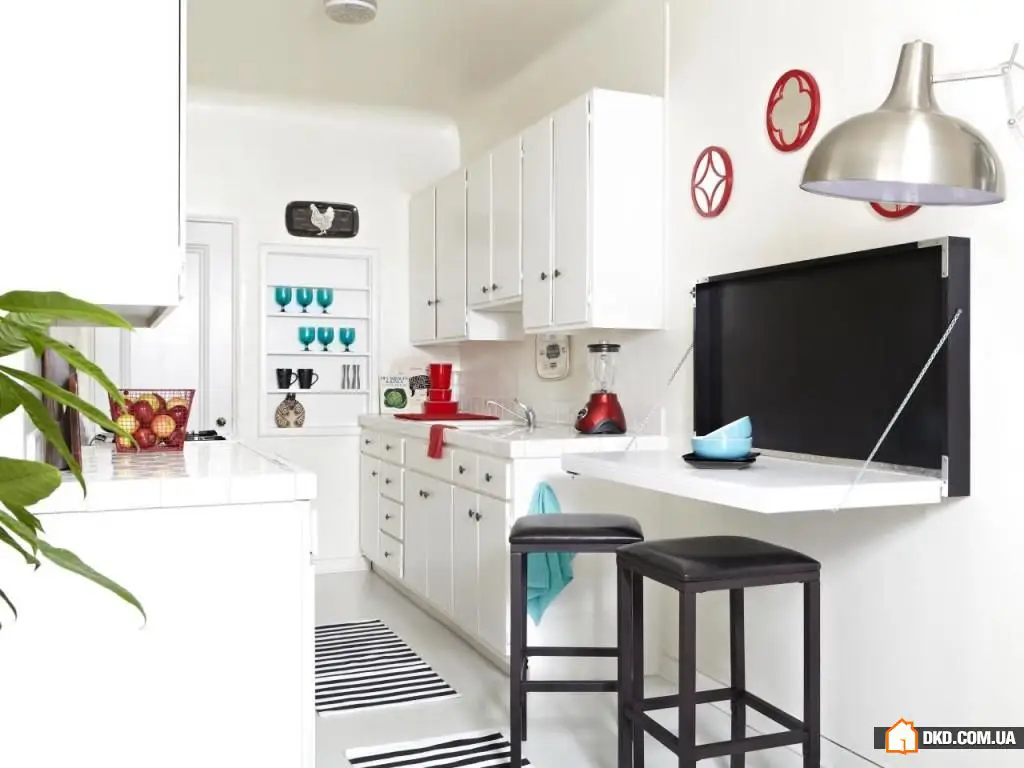
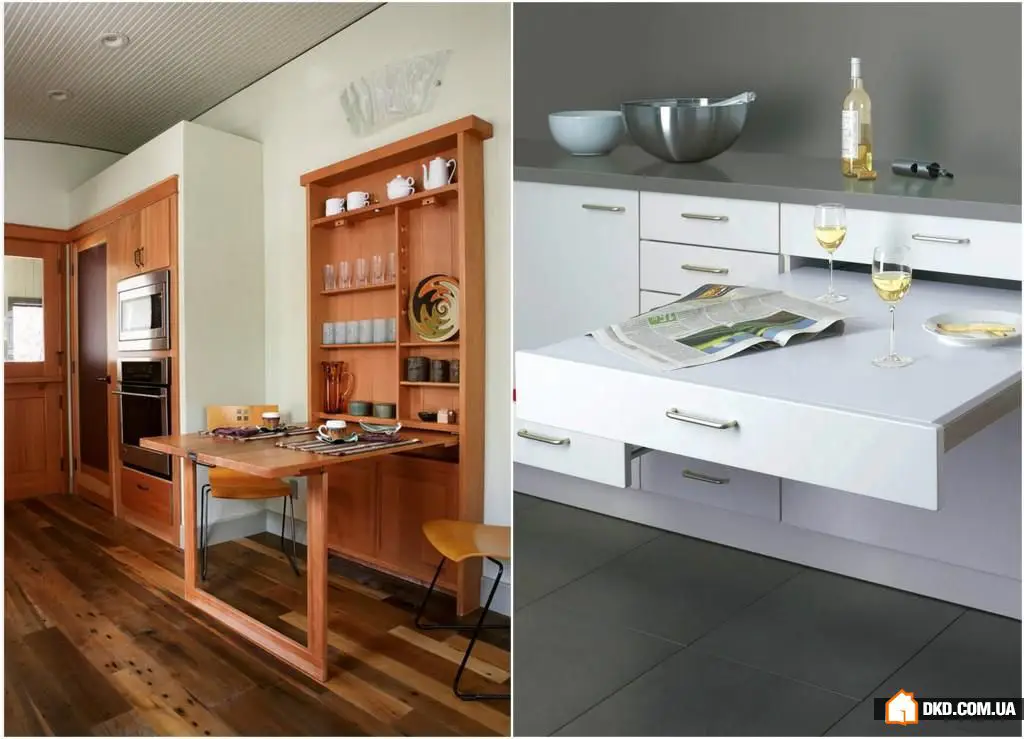
Also, don't forget about foldable chairs, which in their folded state can be stored both on the kitchen, balcony, or in a storage room.
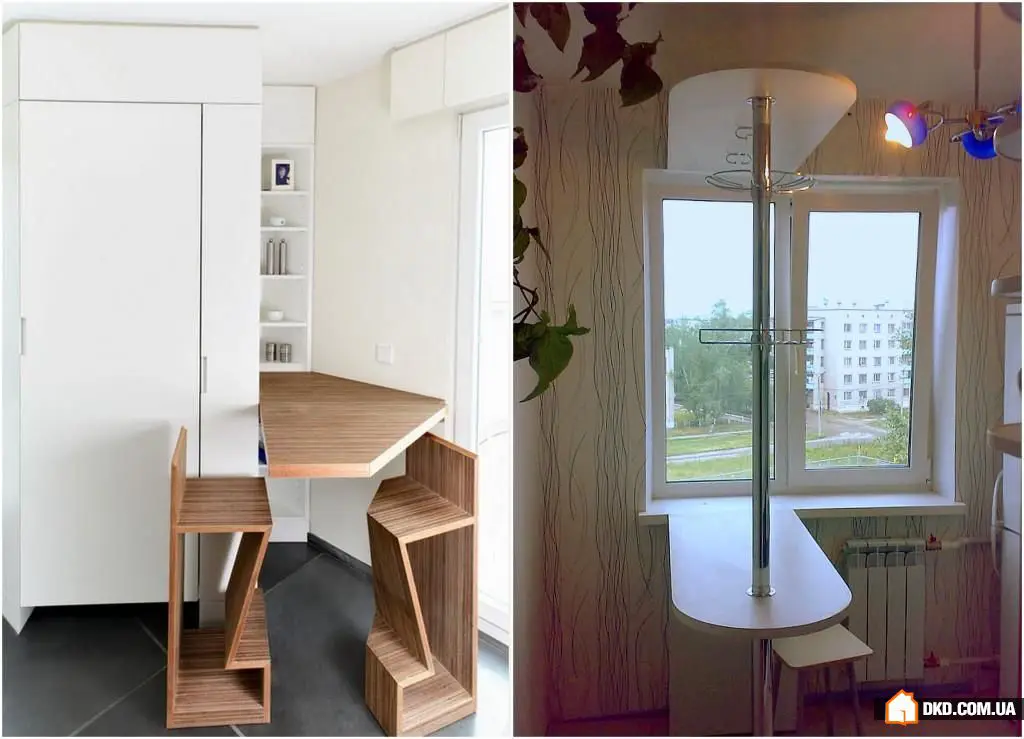
Abundance of light is an excellent solution for small spaces. Create multi-level artificial lighting: hang one central lamp on the ceiling and several small ones above the dining area and work surface.
The color palette of a small kitchen should be in light tones with a small number of bright accents. The ceiling is best painted white, and there should be no more than three contrasting shades in the interior.

Choose glossy paint for the walls and wallpapers with a fine pattern or none at all. You can hang photo wallpapers above the dining area to create an effect of perspective, or make this wall mirror-like. A mirror will visually expand the room and add light to it.
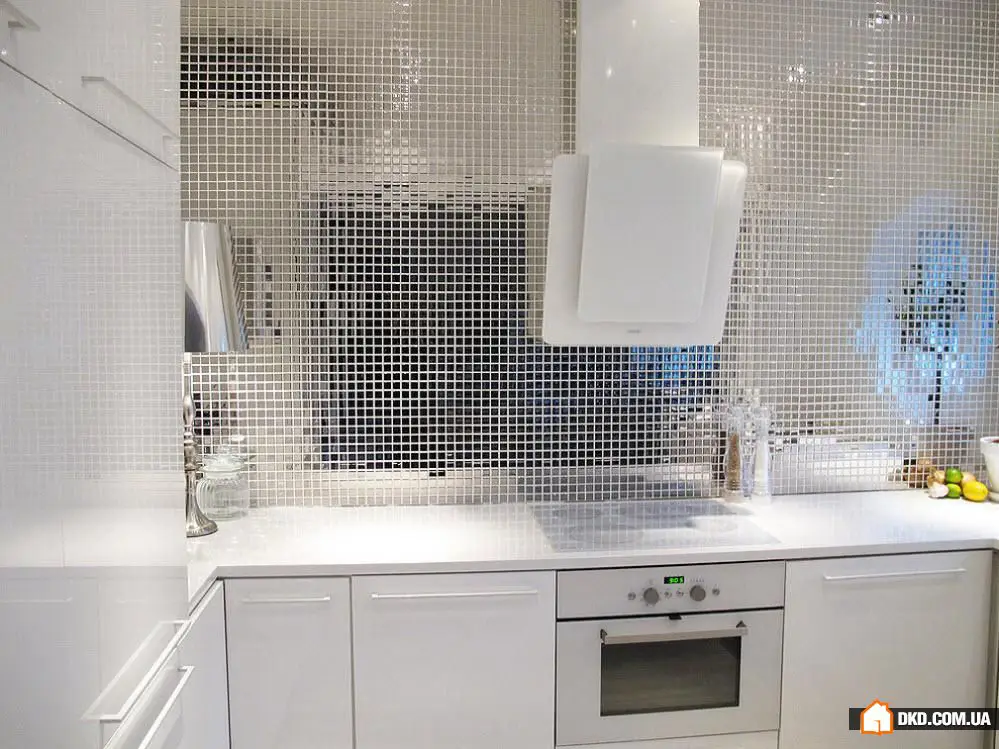
For light or white furniture, choose a contrasting floor with a geometric pattern. An original design will make an accent and divert attention from the small space.
Decoration on the kitchen has significant importance. Beautiful paintings, vases, statues will attract attention and make the kitchen cozy. However, avoid an abundance of small items and remember that you shouldn't clutter such a small space.
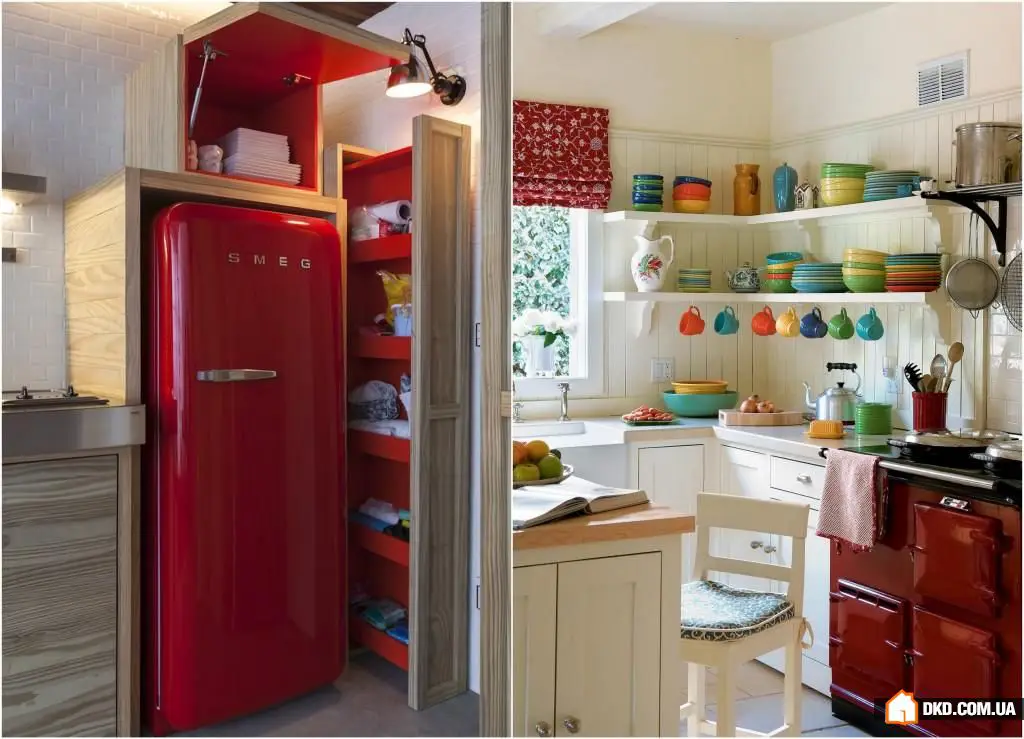
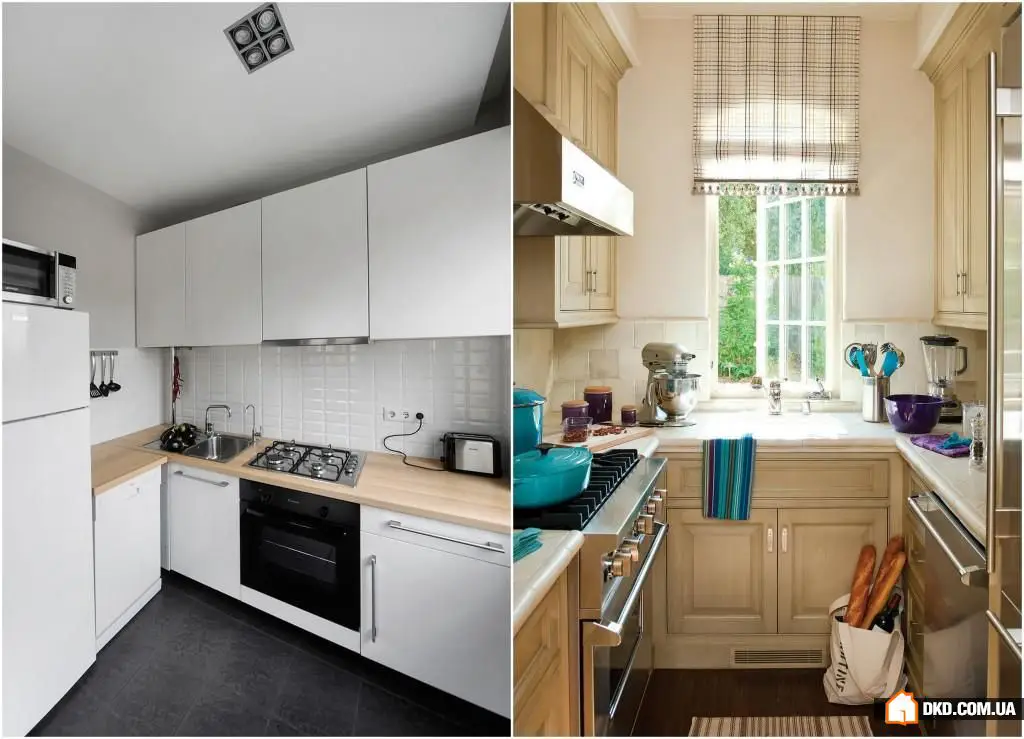
Buy curtains and drapes from light-colored, soft fabrics. Mount the rod as close to the ceiling as possible or use a ceiling-mounted variant. A great option for a kitchen is Roman or roller blinds.
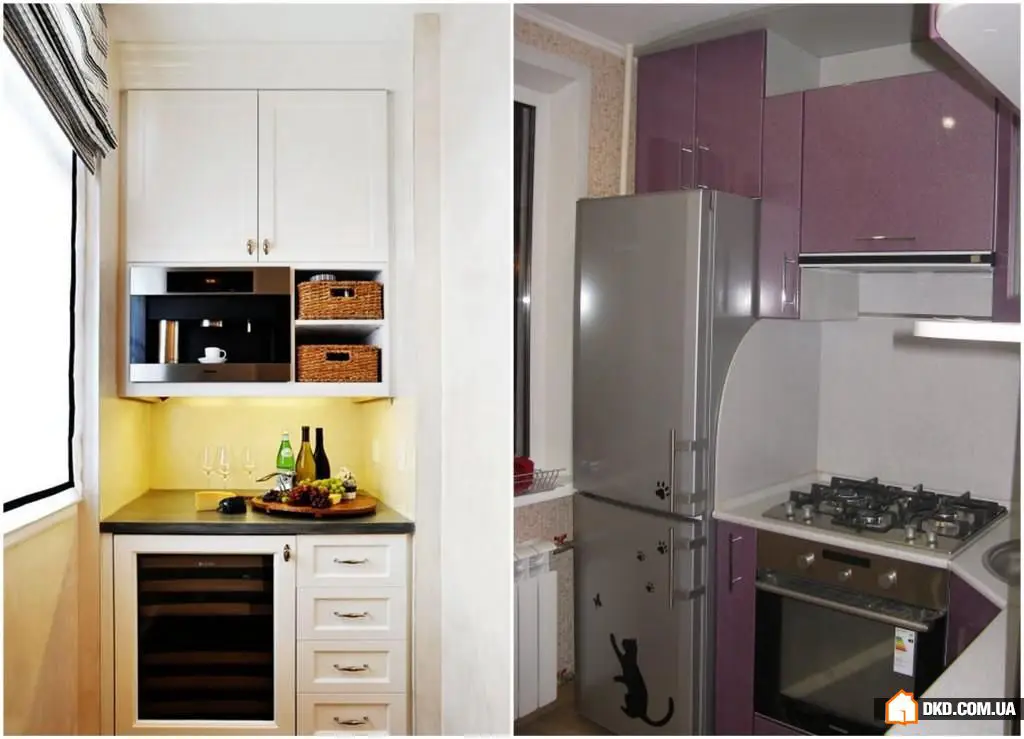
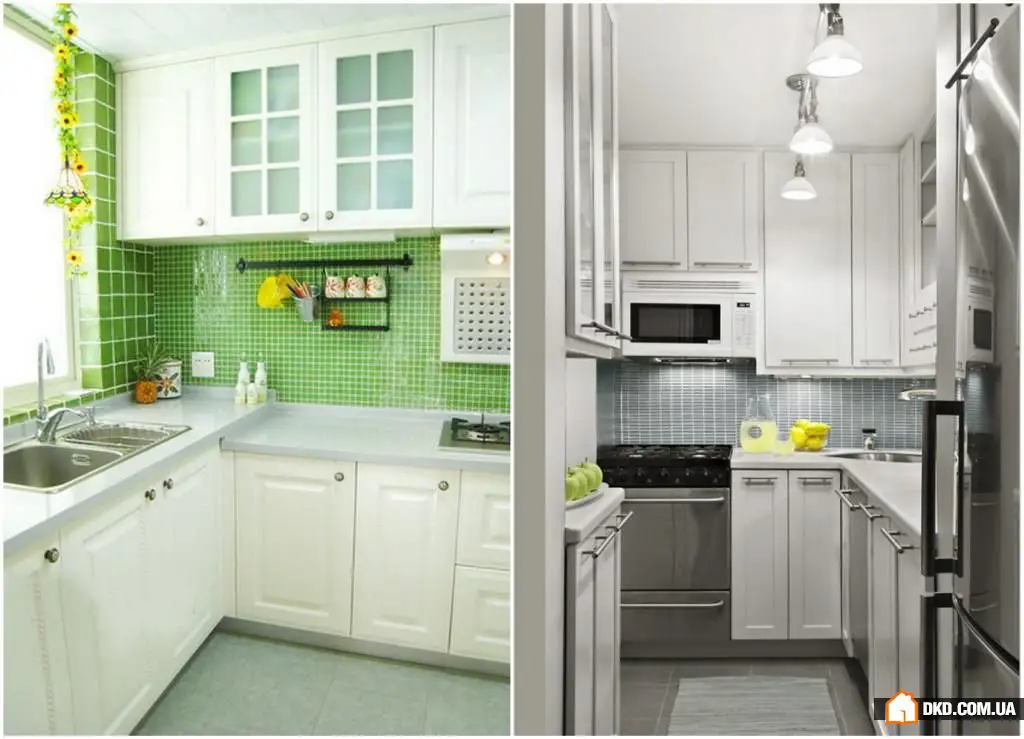
And most importantly, don't be afraid to experiment and make bold unexpected decisions!
More articles:
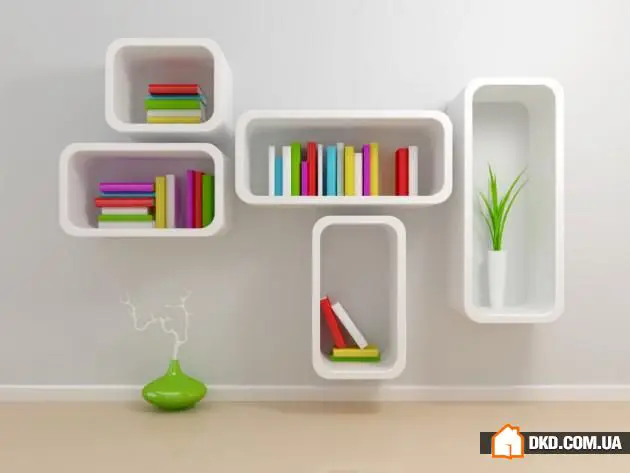 Give Your Living Room a Bookshelf
Give Your Living Room a Bookshelf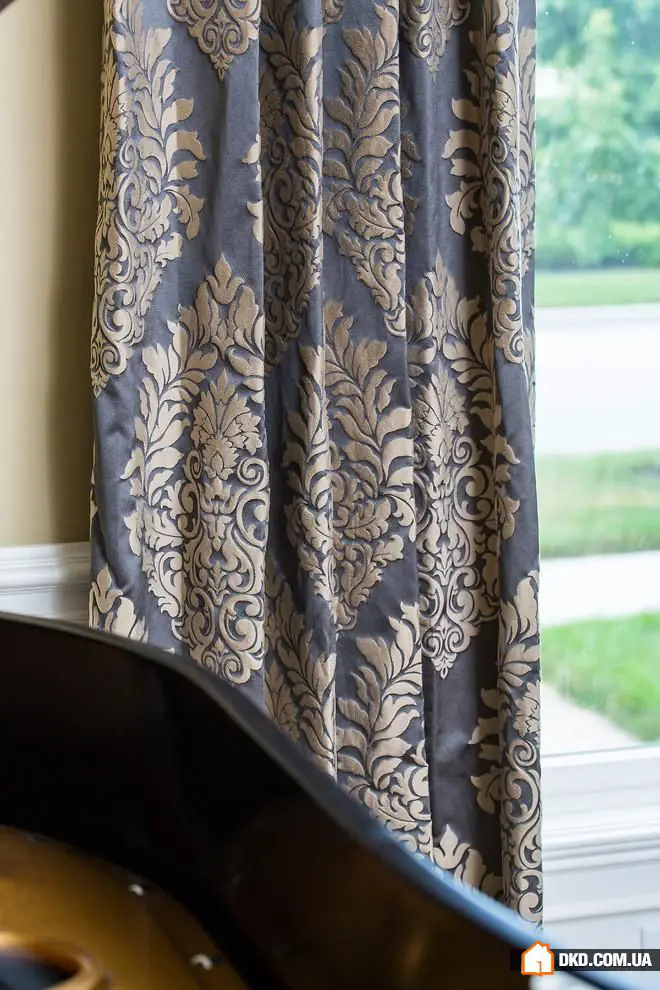 Focus on Fabric: The Smooth Touch of Damask
Focus on Fabric: The Smooth Touch of Damask Classic Interior with Glamour Touch
Classic Interior with Glamour Touch 30 Ideas for Staircase Railings
30 Ideas for Staircase Railings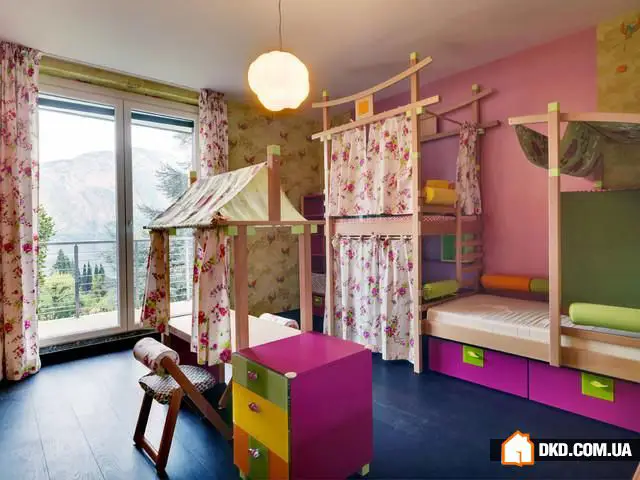 15 Stunning Kids' Rooms That Adults Will Want to Play in Too
15 Stunning Kids' Rooms That Adults Will Want to Play in Too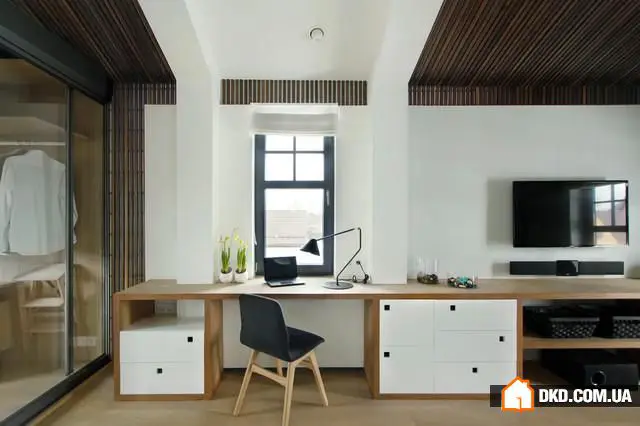 16 Stunning Home Offices for Work Enthusiasts
16 Stunning Home Offices for Work Enthusiasts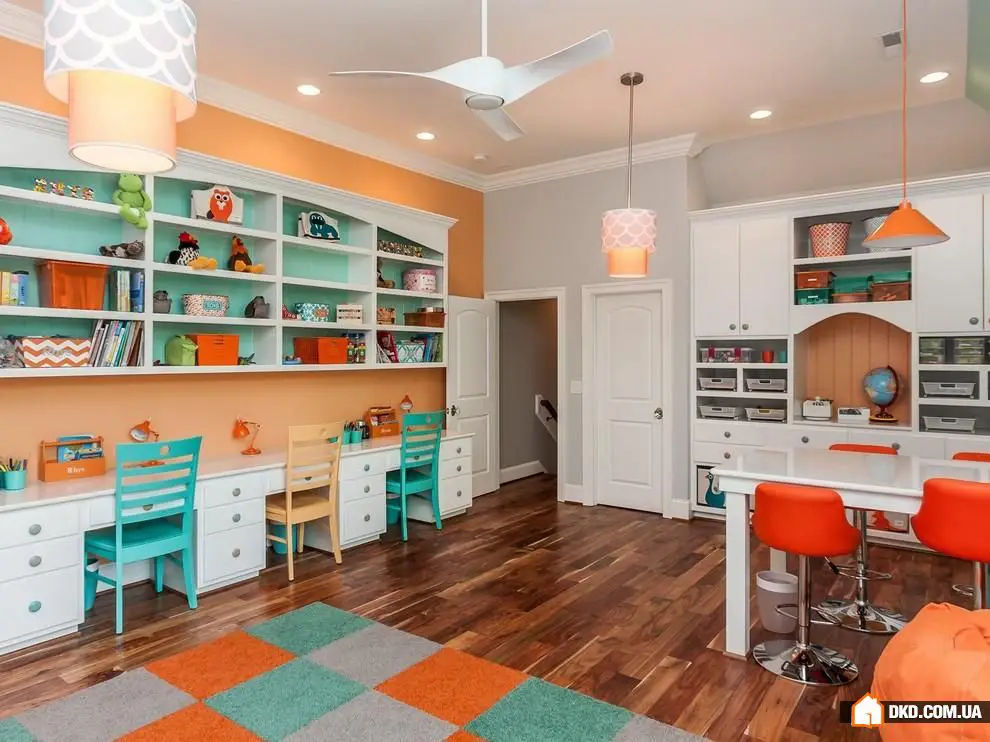 Day Room: Bright and Organic Children's Playroom
Day Room: Bright and Organic Children's Playroom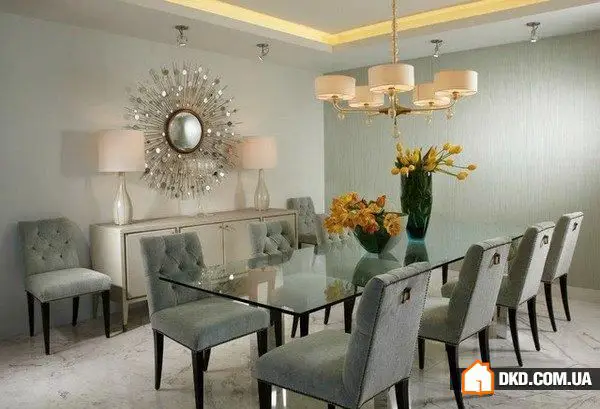 Glass Table in the Dining Room. Secrets of Interior Design
Glass Table in the Dining Room. Secrets of Interior Design