How to Arrange Kitchen Furniture: 7 Main Principles
The rules for arranging kitchen furniture are primarily dictated by communications: the entire composition is built around the stove, refrigerator, and sink. You also need to take care of storage: the kitchen is a place for food supplies and storing all kinds of utensils. To successfully organize functional processes and also create space for relaxation, use the main principles for working with space in a small kitchen.
1. Linear Work Zone
A narrow kitchen-cum-butz (such a layout is no longer a surprise for residents of post-Soviet space) is almost always arranged in a line. Usually, the sink and refrigerator are located at opposite ends of the line, forcing the housewife to run from one end of the kitchen to the other.
If it's not possible to change the linear layout, it's better to switch the stove and refrigerator positions. Unfortunately, in this case, the refrigerator is often placed in the middle of a wall and visually divides the space. A more complex variant that requires various agreements is to move the sink to the center of the work zone.
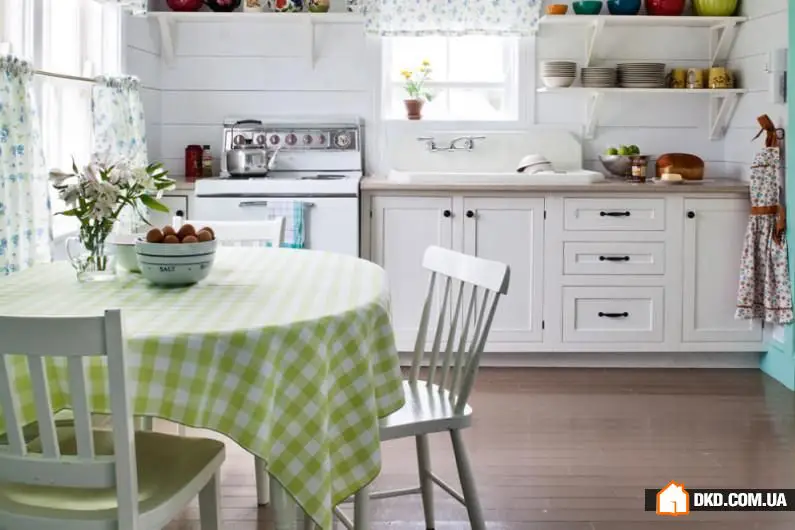
2. Triangle Principle
It's much more convenient to organize the work zone on a kitchen according to the triangle rule: the stove, refrigerator, and sink should be located at the three vertices of an equilateral triangle at a distance of two stretched arms. Simply put, it's easier to place the refrigerator opposite the sink and stove standing on one wall at some distance.
The work zone should be separated from the dining area – the minimum space for free passage is 60–70 centimeters, but in this case, it's better to move the table and chairs 90–100 centimeters for comfort and clearer zoning.
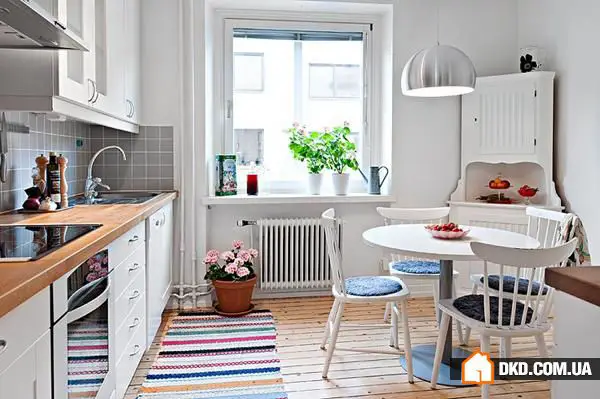
3. Individual Furniture Specifications
The countertop for the work zone can be narrower than in standard kitchen sets. It is possible to install any functional elements or appliances precisely under or into it. Currently, compact sinks, narrow washing machines, and small cooktops are produced. The depth of floor cabinets can also be selected at purchase or reduced manually.
Increase storage capacity vertically using cabinets and shelves up to the ceiling. Narrower countertops allow you to layout a kitchen in an L-shaped or U-shaped way even in the smallest room. This also saves a lot of space for storage – or for a dining area.
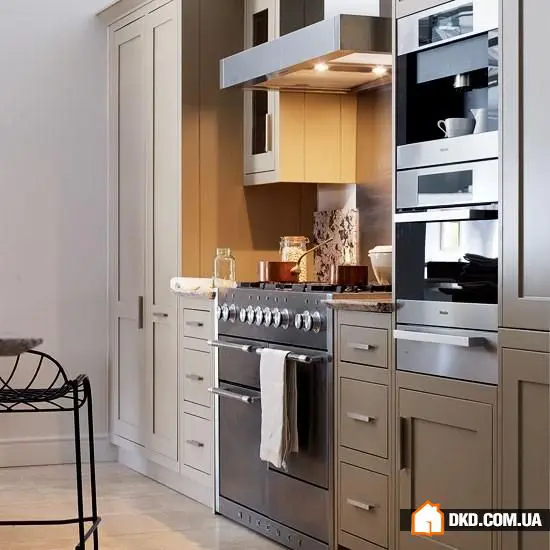
4. Space Around the Stove: Useful Load
The stove in photos and kitchen visualizations is often surrounded by narrow inserts – sections of drawers or shelves separate the “home hearth” from the wall or refrigerator, from other cabinets. This way, protecting the space around the stove from hot splashes and the housewife from constant cleaning. These additional volumes around the stove are convenient for storing dishes, baking forms, utensils – in short, everything used on a daily basis in the kitchen.
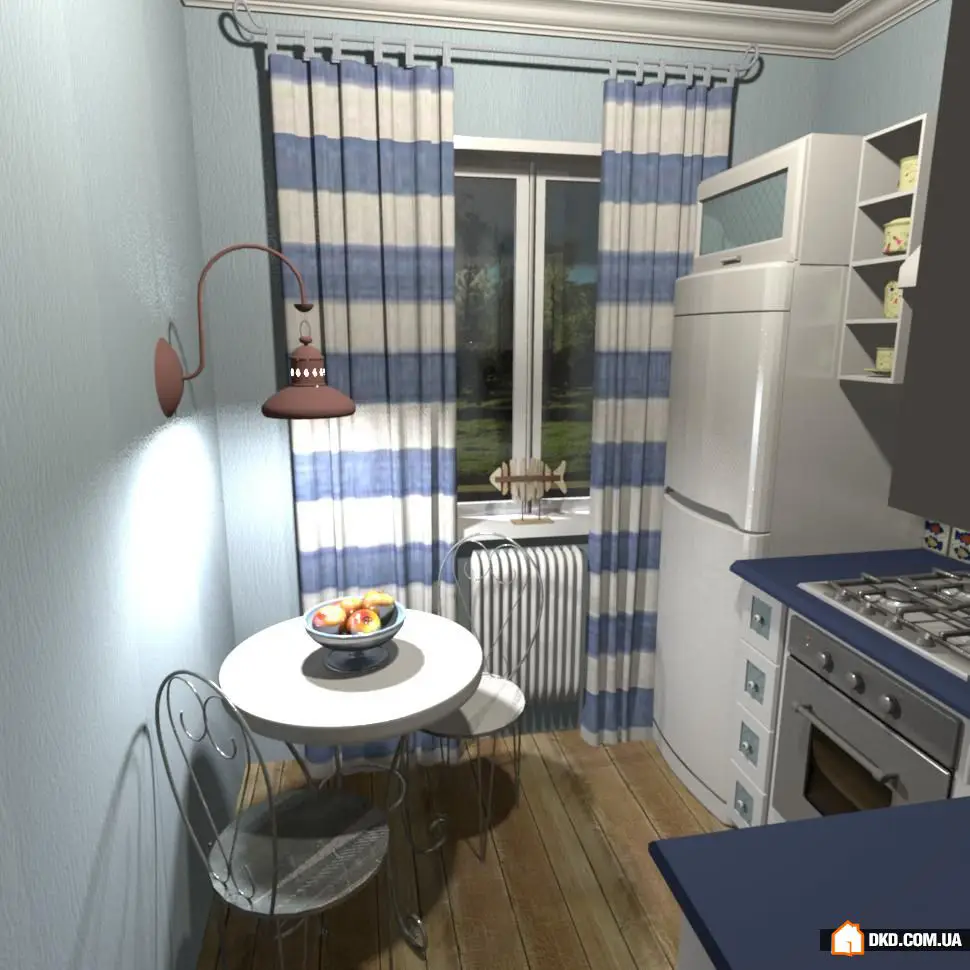
5. For the Lower Level – Slide-Out Units
Kitchen sets are no longer trendy, and they truly consume too much space. But don’t rush to install wall-mounted shelves throughout the kitchen. The ideal solution for space under the worktop is shallow floor modules with slide-out drawers instead of shelves.
The drawers save space – at least when they are closed. They also allow you to find the needed items more quickly. Use dividers to organize kitchen storage even more precisely. Cargo shelves – universal cabinets for our kitchens. Narrow and long, they allow hiding the most essential items in the most unexpected places. If unexpected gaps appear in your furniture arrangement plan, insert cargo shelves or design space for them specifically. You will definitely find a use for them!
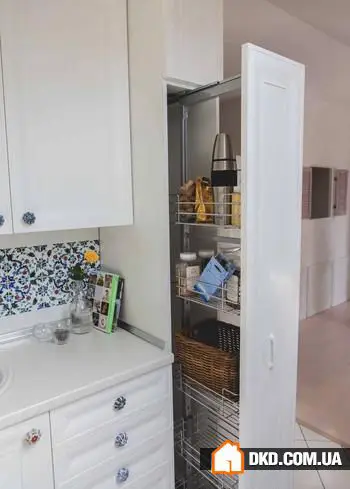
6. Open Storage Above the Countertop
On the upper level, boldly place open shelves. They take up less space than wall-mounted cabinets, look airy, and allow you to see everything placed on them.
Along the backsplash, install rails and hooks. Hang dishes, utensils, towels on the walls or at the ends of kitchen cabinets. Since recently, such storage has also become a way to decorate. Drying racks for dishes can also be left exposed – the main thing is to find a safe, not too "passageway" place for them.
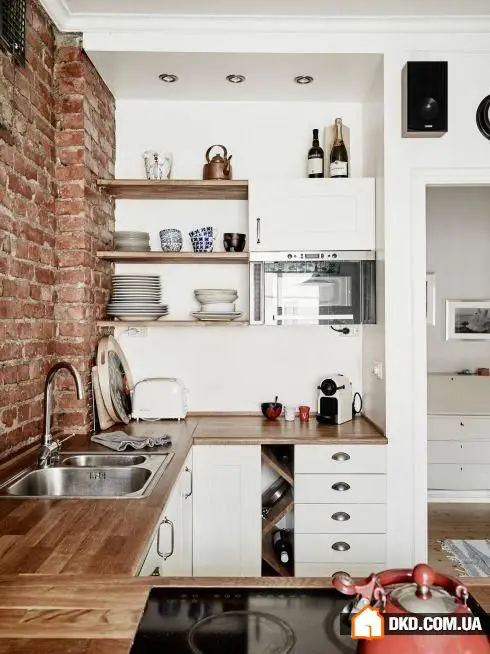
7. At Least Symbolic Dining Area
In the tiniest of kitchens, a table is needed. Of course, it may not be there. But you will always feel the need for one. Even if you never eat at home, place a seating area at the kitchen window or countertop (a light stool can do this job).
Designers often plan small bar counters for kitchens – such a narrow table will easily fit two people, and it can easily be integrated into any free corner. It can also serve as an additional work surface when needed.
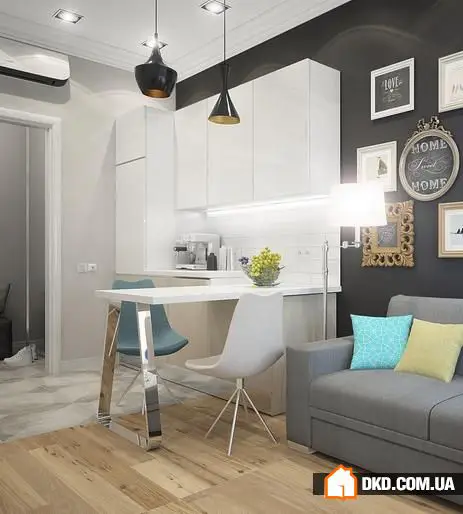
More articles:
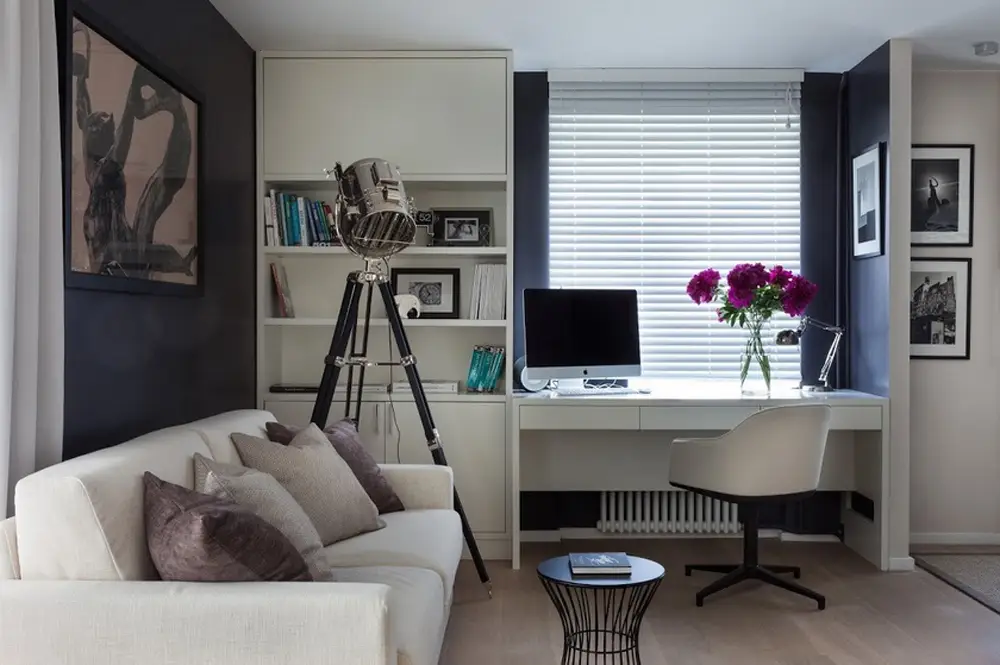 Strong Men, Serious Walls: 10 Best Male Interiors
Strong Men, Serious Walls: 10 Best Male Interiors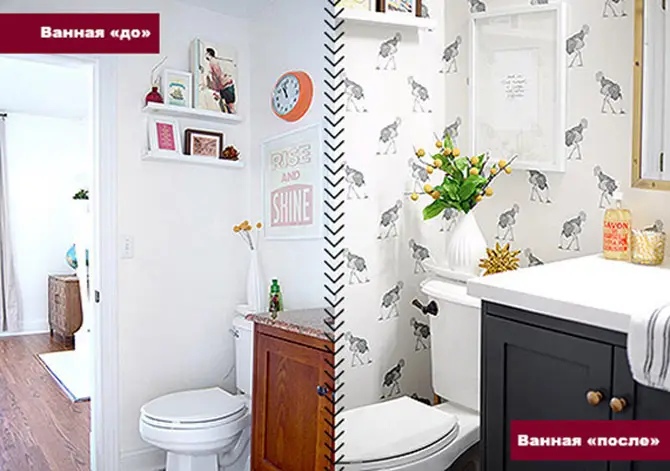 Before and After: Bathroom Transformation with Wallpaper
Before and After: Bathroom Transformation with Wallpaper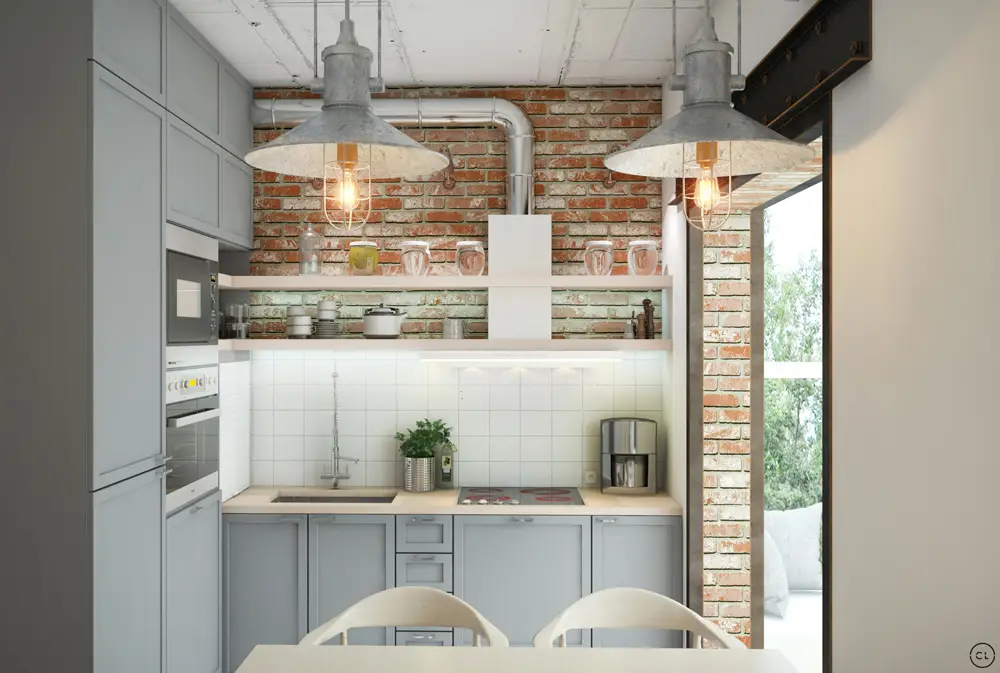 Weekly Project: Family Apartment in Loft Style
Weekly Project: Family Apartment in Loft Style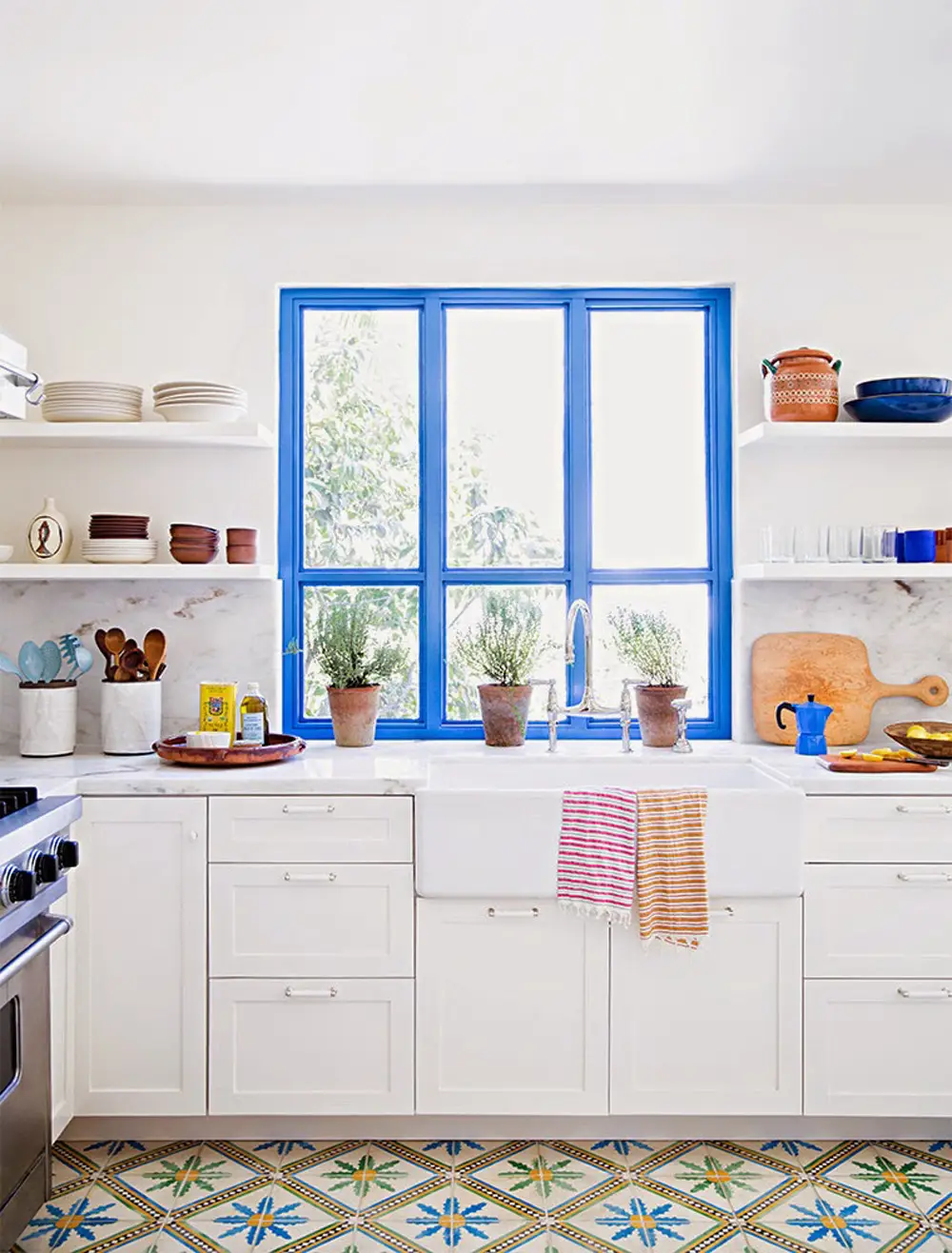 Repair in Practice: How to Paint Plastic Windows
Repair in Practice: How to Paint Plastic Windows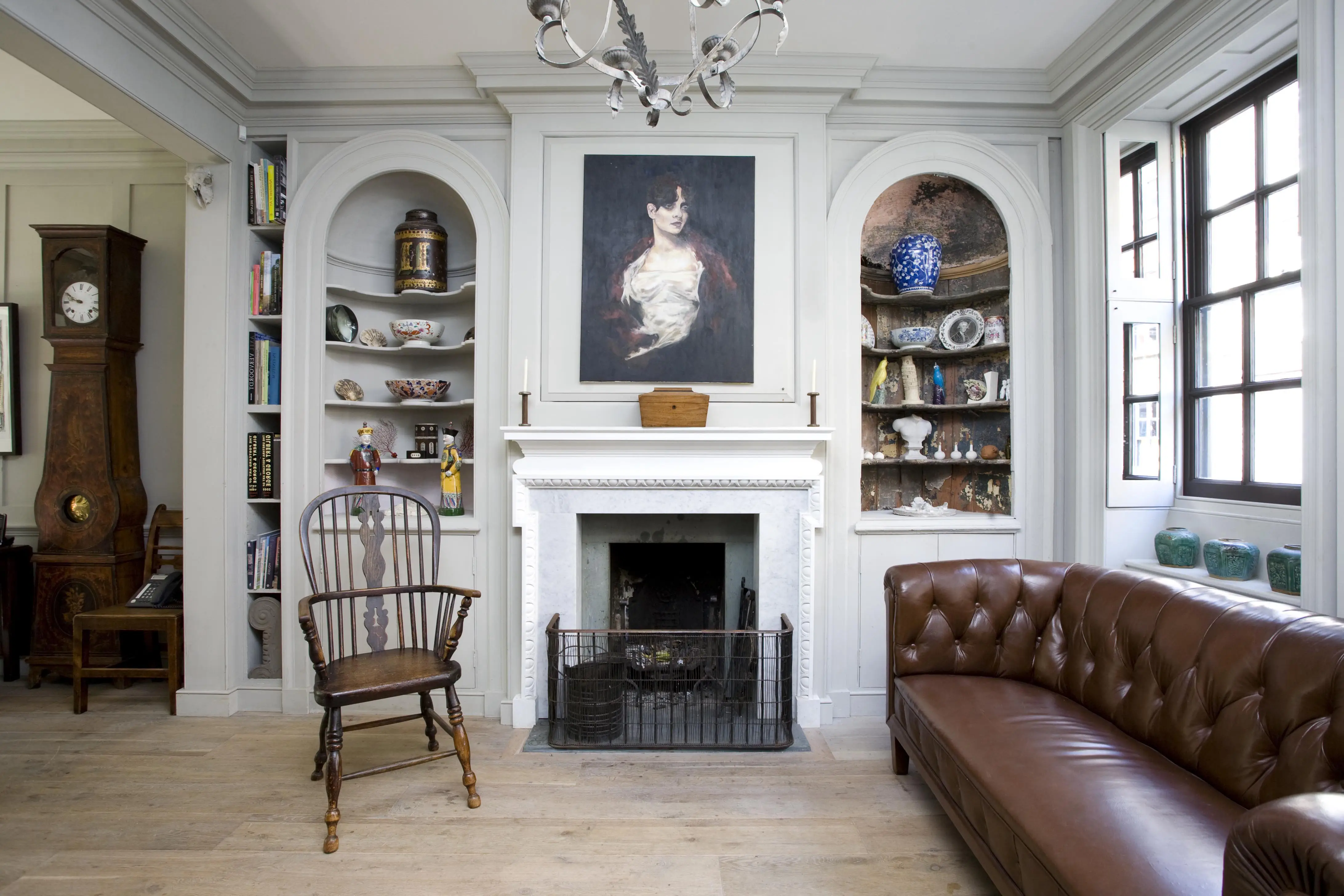 English Style in Interior Design: 5 Key Features
English Style in Interior Design: 5 Key Features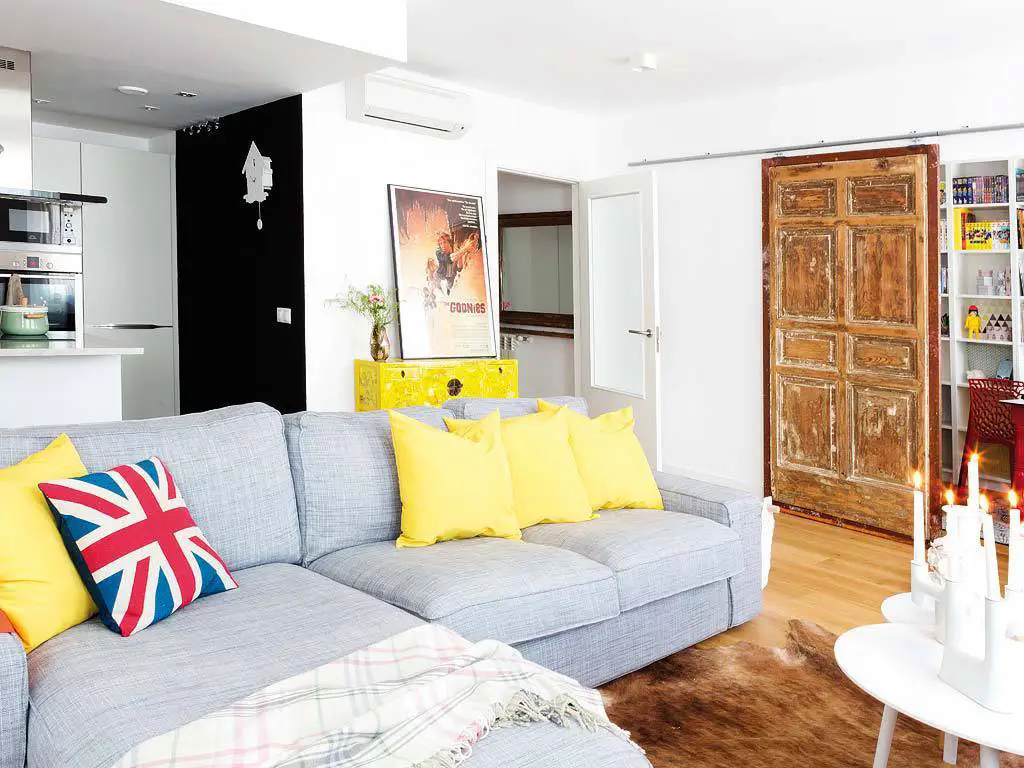 Celebration of Colors: Scandinavian Interior That Boosts Your Mood
Celebration of Colors: Scandinavian Interior That Boosts Your Mood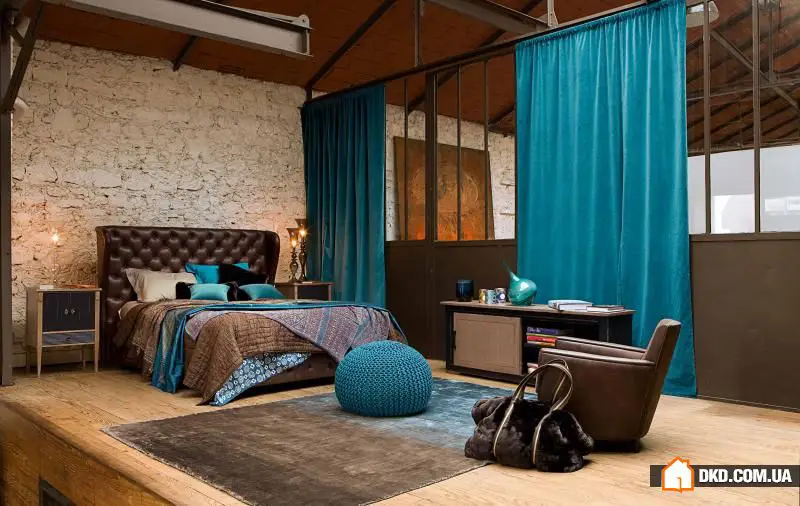 Inspired by Bedroom. 20 Modern Beds from Roche Bobois
Inspired by Bedroom. 20 Modern Beds from Roche Bobois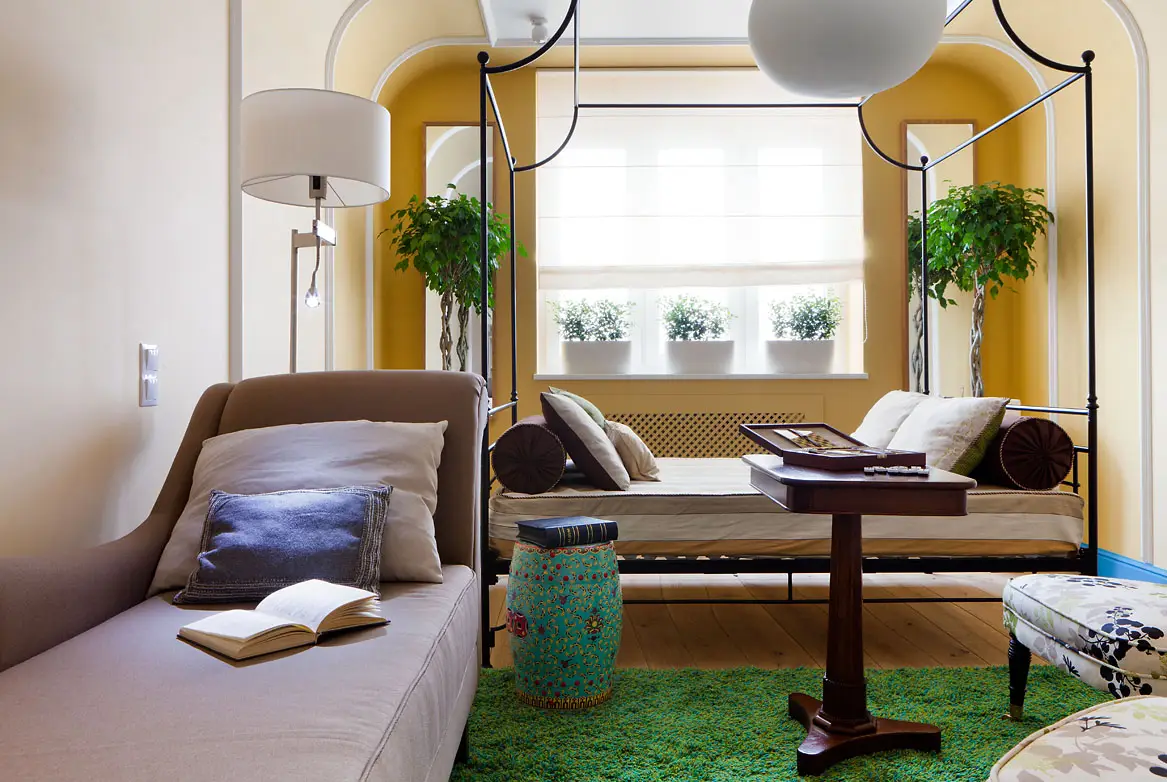 How to Create a Welcoming Living Room: Real Example from Moscow
How to Create a Welcoming Living Room: Real Example from Moscow